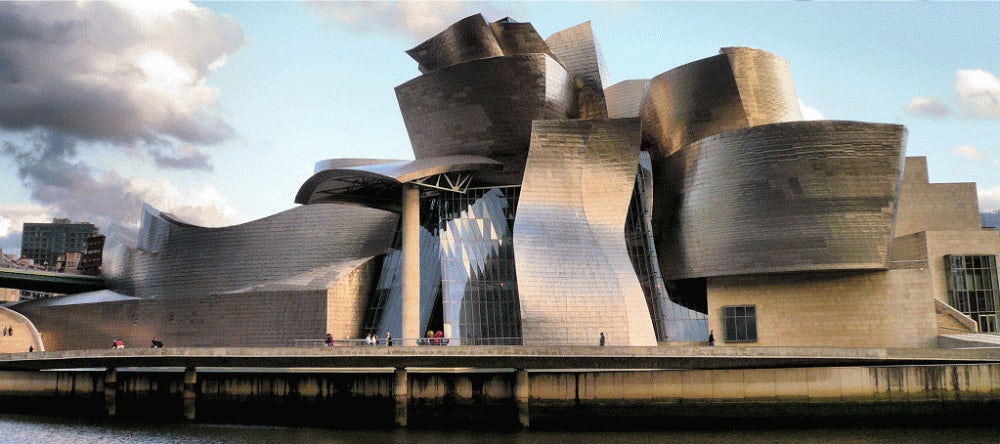Architects: Showcase your next project through Architizer and sign up for our inspirational newsletter.
“Frank still doesn’t know how to use a computer, I mean, except to throw it at somebody.”
The above quote — taken from the transcript of Sydney Pollack’s film “The Sketches of Frank Gehry,” released 10 years ago today — encapsulates the dry sense of humor pervading this legendary architect’s studio. Of course, Timothy Paulson’s comment was knowingly facetious — the 87-year-old Pritzker Prize winner has been utilizing computer-based technology for years with the help of a talented engineering team, even starting a spin-off company to advance BIM design software for the whole profession.

Frank O. Gehry; via e-architect
The desire to further these technologies stems from Gehry’s perpetual experiments with curvaceous, fragmented volumes, now famous around the world for their theatrical fluidity. However, before the digital journey begins for each project, Gehry uses far more traditional mediums to help him visualize the formal possibilities of a building. As well as models — a 3D collage of crumpled card and all manner of inanimate objects — the architect’s sketches have become synonymous with the dramatic aesthetics of his completed structures.
“I think of them as scribble,” says Gehry of his freeform line drawings. “I don’t think they mean anything to anybody except to me. At the end of the project we wheel out these little drawings and they’re uncannily like the finished building.” To mark exactly a decade since Pollack’s fascinating movie brought Gehry’s unique approach to a global audience, we take a closer look at seven of the architect’s most fluid scribbles, together with the iconic architectural landmarks they inspired.

Via Craft Council

Via ARCHITECT
Gehry Residence, Santa Monica, Calif., United States
Where it all began. Gehry’s deconstructivist experiment in the leafy suburbs of Santa Monica epitomized the architect’s desire to upend conventions and utilize materials in unexpected ways, even within a traditional domestic context. The building’s iconic off-kilter conservatory is hinted at within the tangled lines of Gehry’s early sketch, indicative of an adventurous spirit that would culminate in some of the world’s most recognizable structures during the following decades.
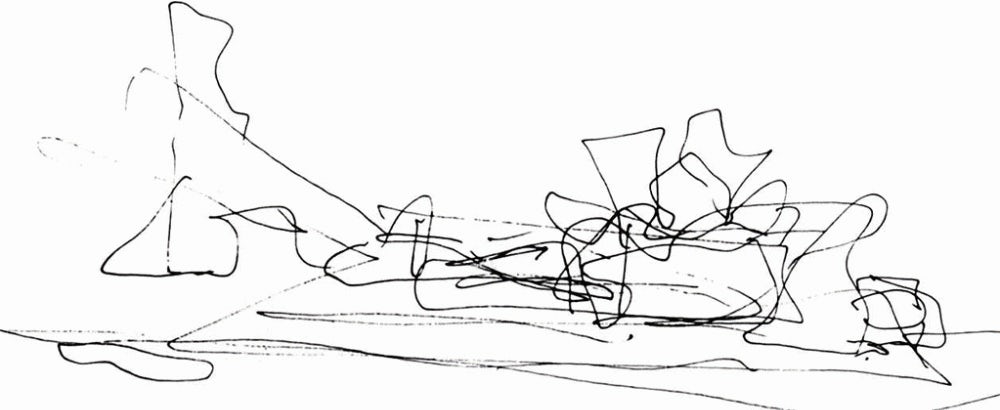
Via Light Amber

Via Light Amber
Guggenheim Bilbao, Bilbao, Spain
The scribble that came to form Gehry’s seminal project — and one of the most iconic works of the 20th Century — echoes the finished building’s sinuous silhouette with an amazing degree of accuracy. Most importantly, the sketch encapsulates the sense of movement that the architect sought to bring to the river’s edge in Bilbao — with a quick flourish of his pen, Gehry brought to mind aqueous metaphors of fish, windblown sails and water, all of which remain pertinent within the completed museum.

Via Unframed

Via Rooang
Disney Concert Hall, Los Angeles, Calif., United States
Perhaps one of the earliest illustrations of Gehry’s signature style came in 1991, as he conceived a new cultural venue for downtown Los Angeles with a series of sail-like gestures reminiscent of a glittering galleon. The unreserved curves portrayed in Gehry’s original sketches would prove a financial challenge — the building was originally to be clad in stone, but this was eventually revised to a more economical stainless steel with a silvery aesthetic akin to the Guggenheim’s titanium skin.
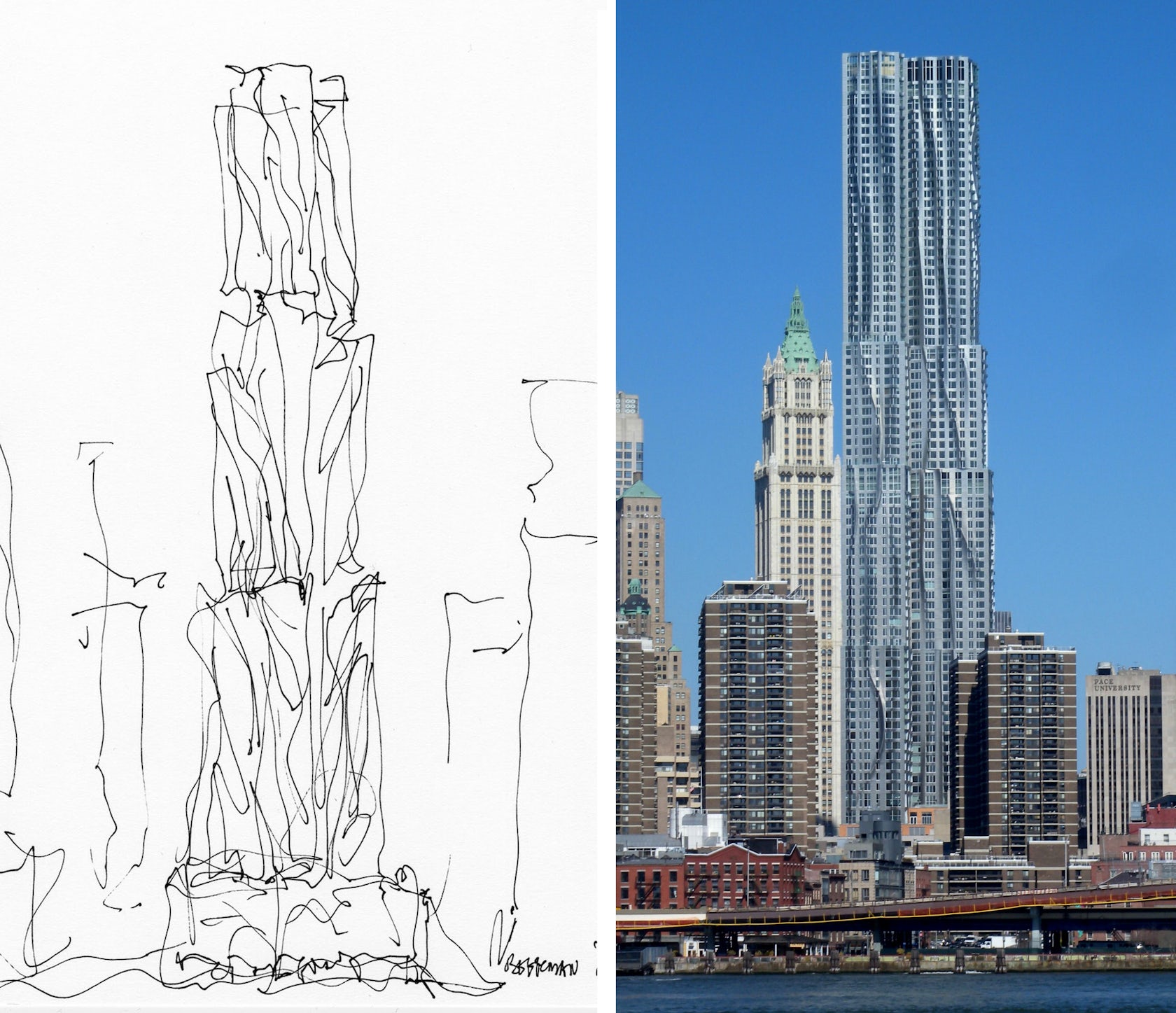
Via Hyperallergic(left) and Wikipedia (right)
8 Spruce Street / New York By Gehry, New York, United States
On the opposite coast, Gehry translated his now famous brand of curvilinear architecture to the vertical, designing a luxury condominium for downtown Manhattan unlike any other skyscraper in the Big Apple. The architect’s towering scribble indicates an adherence to the classic step-backs of previous New York high-rises, but that’s where the similarities end: rippling façades of steel and glass put a contemporary twist on the traditional bay window, offering views of the Brooklyn Bridge in one direction and the World Trade Center in another.
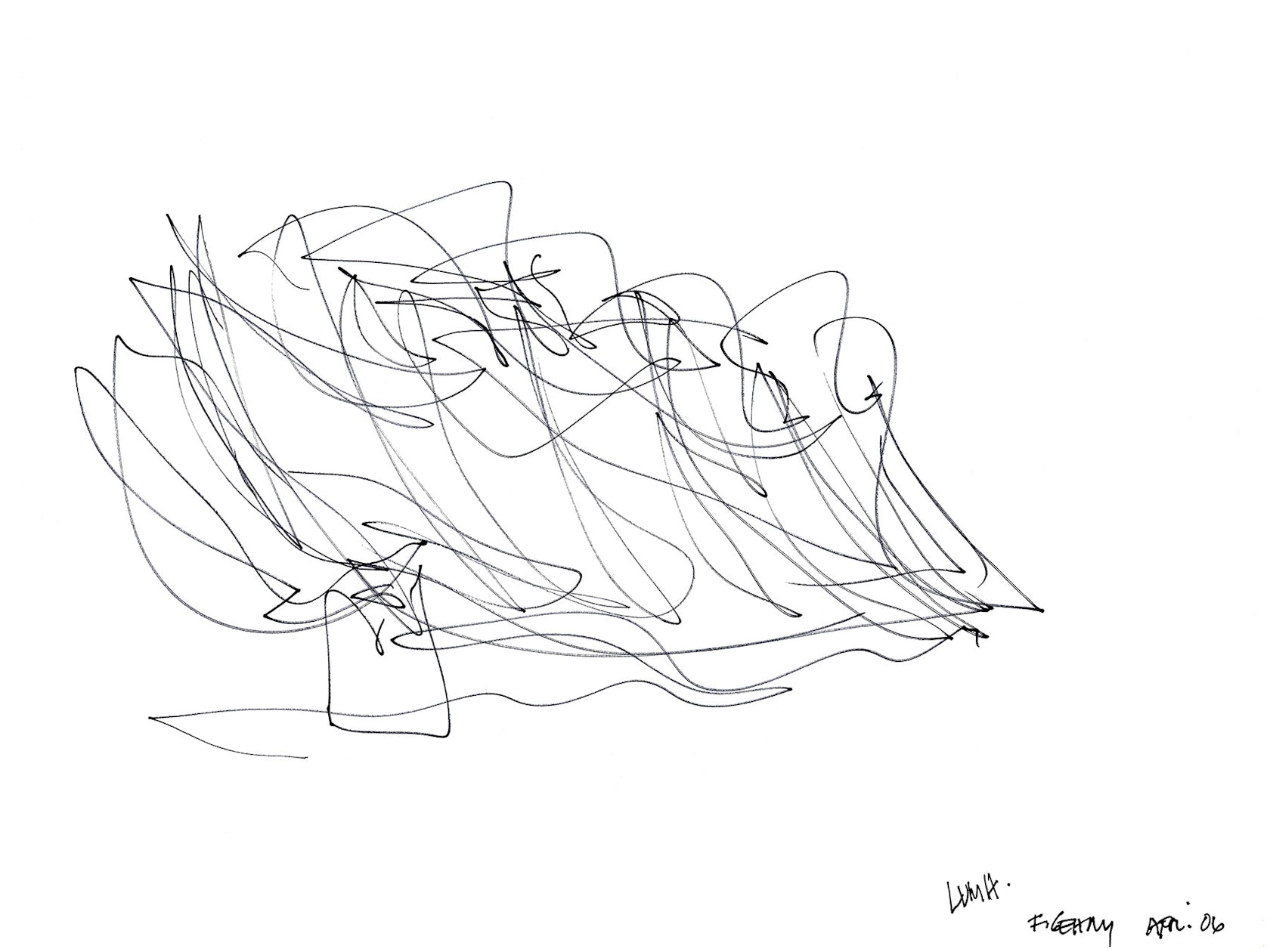
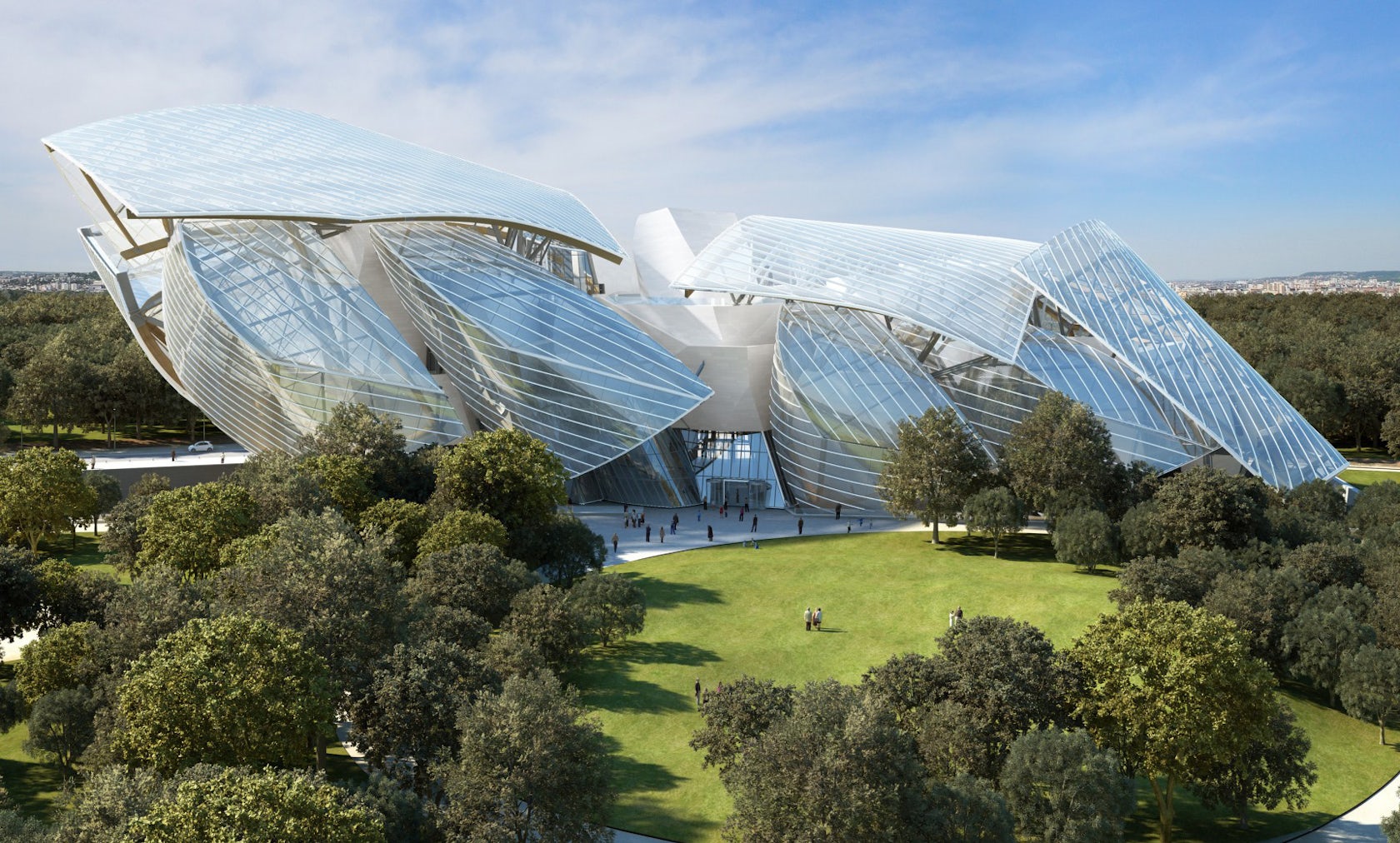
Via Forbes
Fondation Louis Vuitton, Paris, France
One of Gehry’s most abstract sketches led to one of his most dramatic buildings in the Bois de Boulogne, west of the French capital’s urban center. The scribble actually appears as a single, ruffled entity, while the finished building is markedly more fragmented, its curved glass planes hovering above an angular, opaque volume. The sense of movement remains though — Gehry’s swooping lines are carried through to the finished museum, giving the building the appearance of a glistening iceberg floating gently through an ocean of trees.

Via Domus

Via New York Times
Biomuseo, Panama City, Panama
Gehry’s Museum of Biodiversity marked a major departure for the architect in a number of ways — it was his first project in Latin America, and he employed a vibrant color scheme in contrast with the ostensibly monochromatic skins of previous museums. The form of the finished building also appears to have evolved from initial sketches drawn in 2002 — the fluid lines of these scribbles were sharpened and straightened to form the cascading roofs of the final structure, with metal canopies akin to concertinaed colored paper crowning the building.

Via CNN. Courtesy Swire Properties

Via Opus Hong Kong. Courtesy Swire Properties
OPUS HONG KONG, Hong Kong
One of Gehry’s most recently completed residential projects and his first project in China, the OPUS recalls the rippling exterior of 8 Spruce Street in New York, but to a more subtle effect. The architect’s scribble is perhaps his most restrained, though it would still be classified as flamboyant by the standards of most of his contemporaries. Bowed vertical lines hint at the building’s composition of sculpted forms, which stand like a bundle of sticks upon a hill overlooking the metropolis.
Enjoy this article? Check out the other features in our ongoing series “How Architecture Is Born,” including drawings, models, paintings and collages from a wide range of creative firms:
Abstract Paintings by Zaha Hadid
Pencil Sketches by Olson Kundig Architects
Meticulous Models by Safdie Architects
Parallel Perspectives by OPEN Architecture
Fluid Watercolors by Steven Holl
Stunning Models and Drawings by Allied Works Architecture
The Visionary Process of Mecanoo
Architects: Showcase your next project through Architizer and sign up for our inspirational newsletter.
All sketches © Gehry Partners, LLP.
