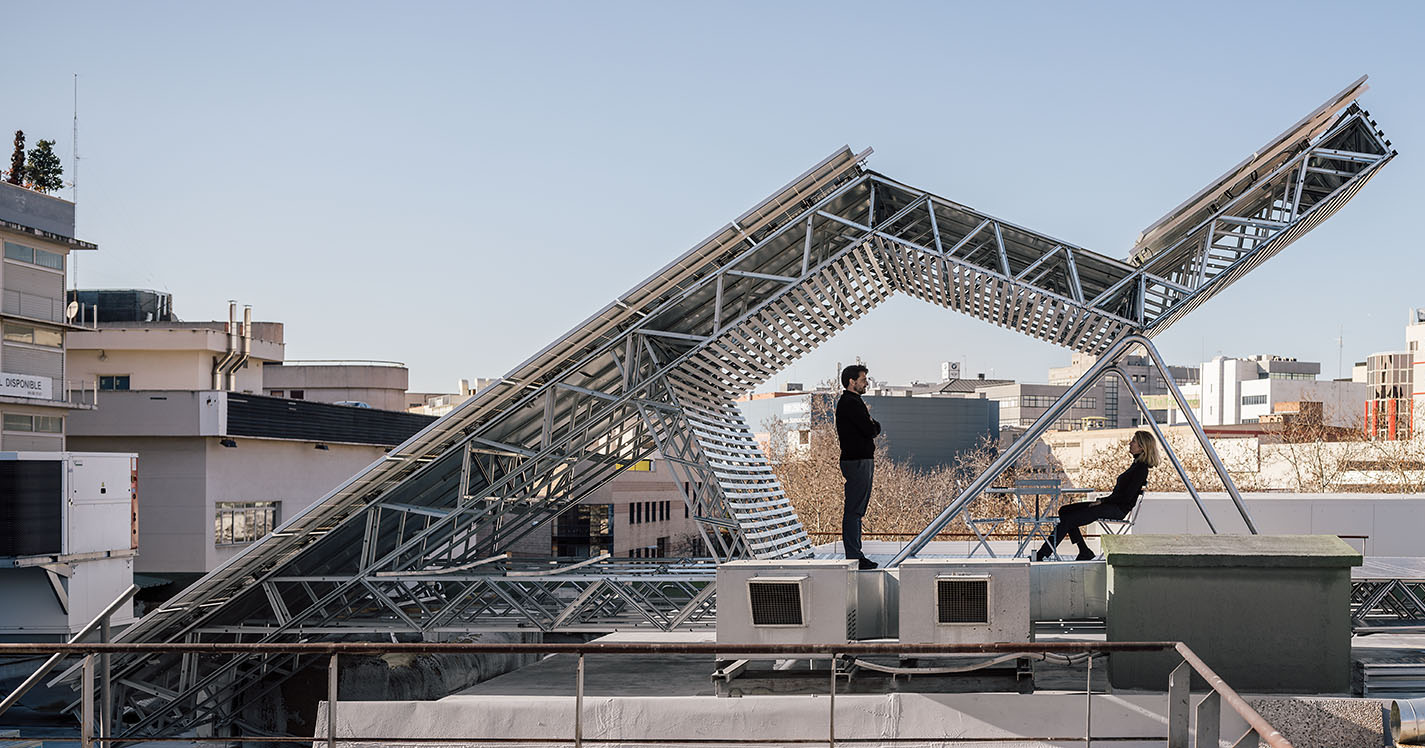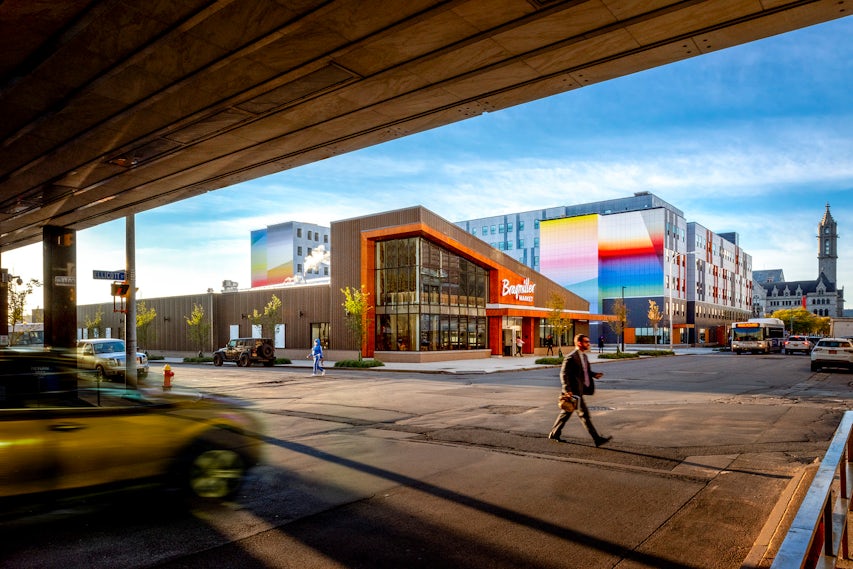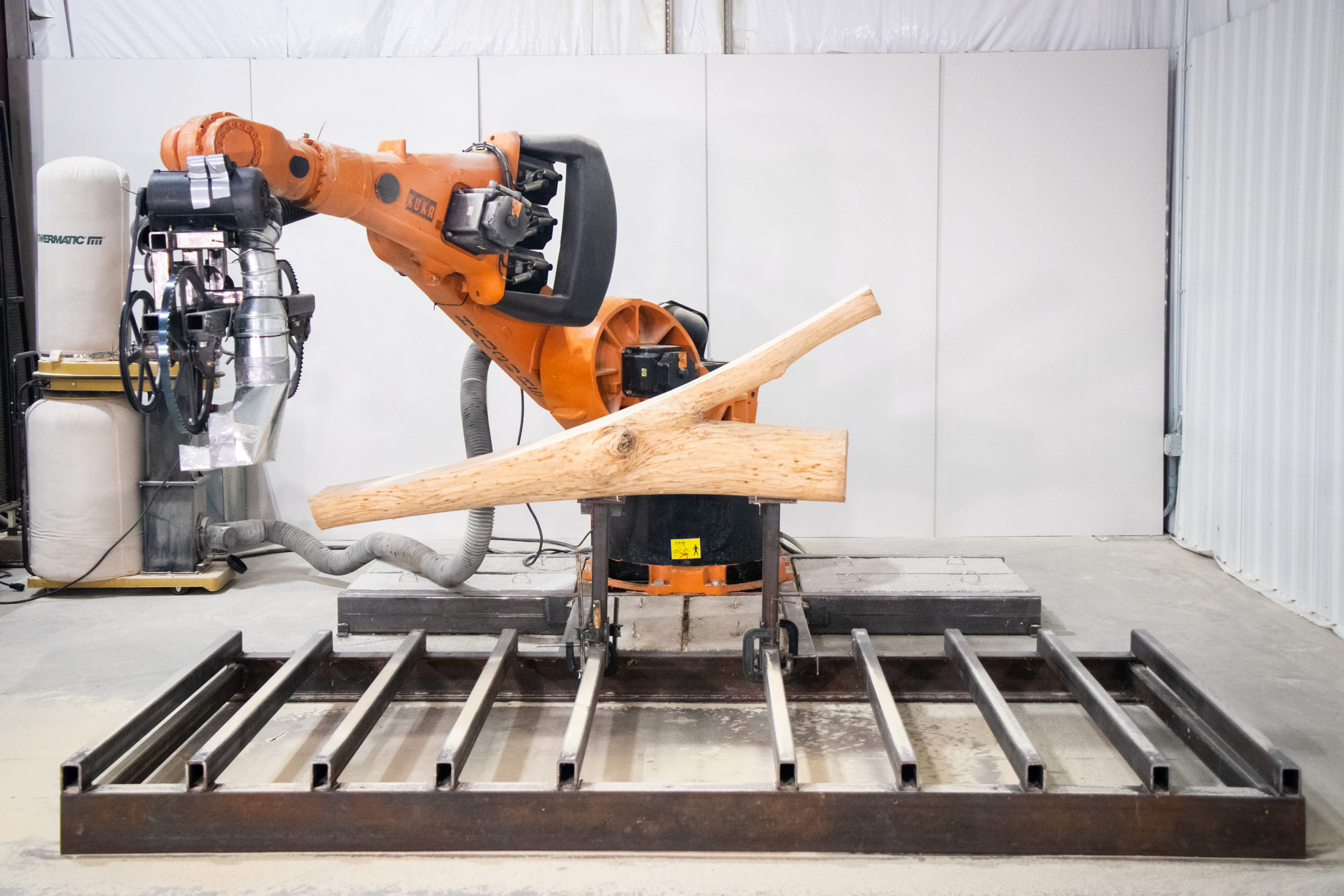Architects: Want to have your project featured? Showcase your work by uploading projects to Architizer and sign up for our inspirational newsletters.
Architizer’s journal is fueled by the creative energy of the thousands of architects from around the world who upload and showcase their incredible work. From conceptual designs to projects under construction to completed buildings, we are proud to serve as a platform for showcasing global architectural talent and the brilliance of visualizers, engineers, manufacturers, and photographers who are crucial members of the industry. A stellar drawing, rendering or photo, as well as a detailed project description, can go a long way in making a project stand out, as does indicate the stellar contributors on a project.
Firms who upload to Architizer share their work with professionals and design enthusiasts through our Firm Directory and Projects database. They also gain exposure by having their projects shared on our Facebook, Instagram, and Twitter pages, as well as in our Journal feature articles. Indeed, through these various channels, hundreds of thousands of people in the global design community have come to rely on Architizer as their architectural reference and source of inspiration. In 2022, we’re rounding up our database’s top 10 most-viewed, user-uploaded architecture projects at the end of each month.
10. Bike House
By AZIA Arhitektid OÜ, Tallinn, Estonia
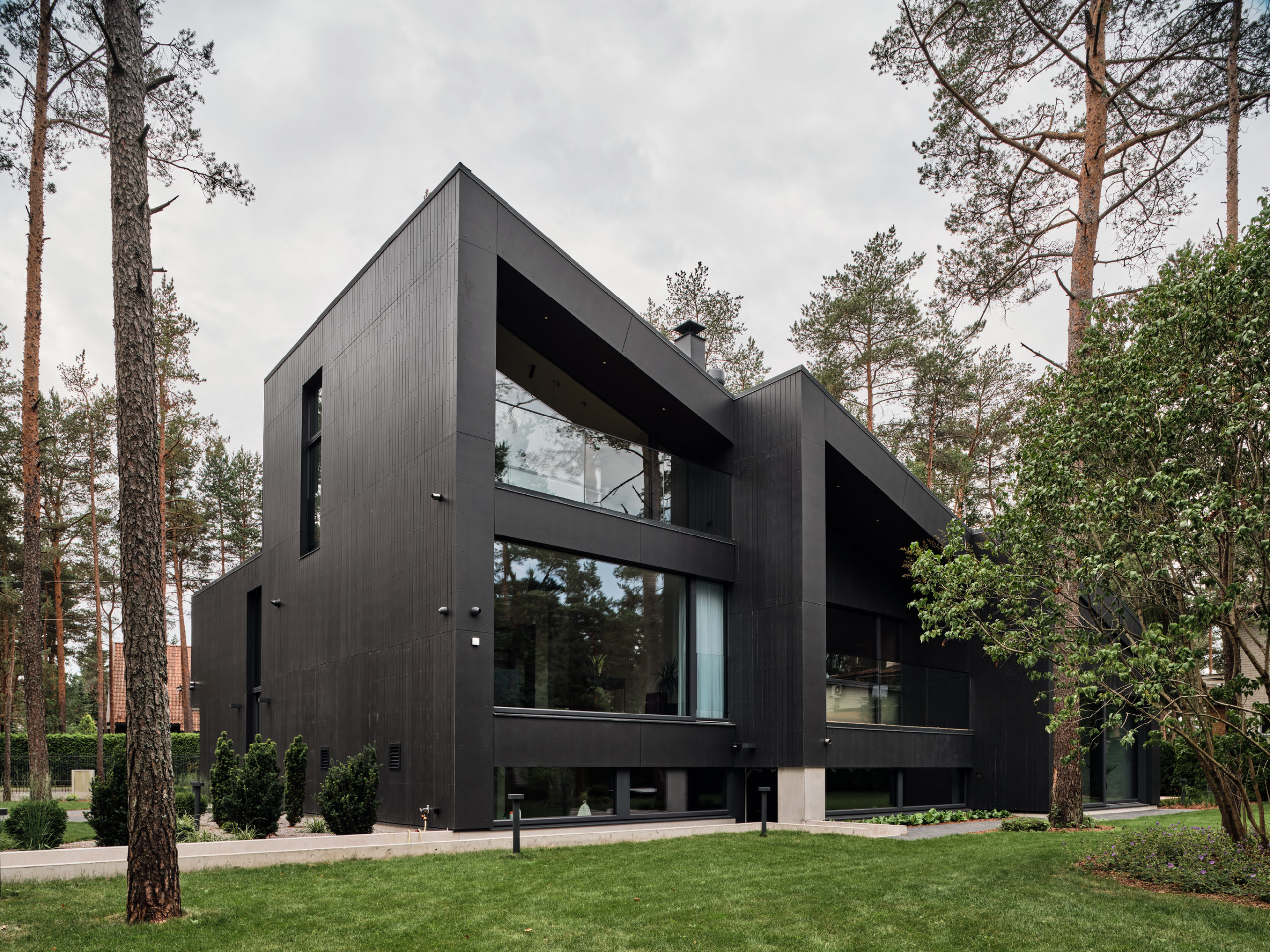
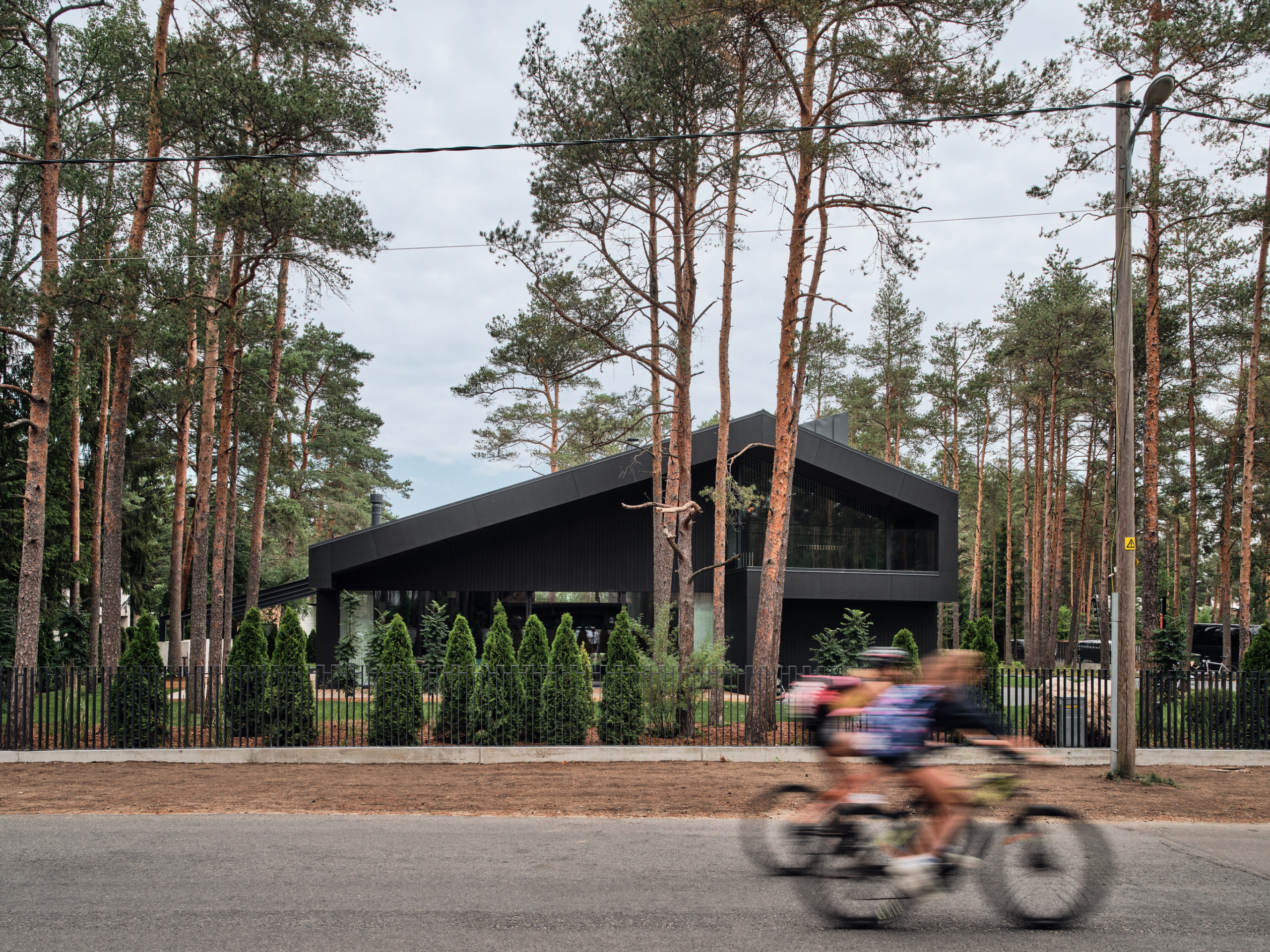
Photographs by Tõnu Tunnel
Nõmme is a lush, green suburb located a quick drive outside of Estonia’s historic capital city. At first, the architects were commissioned to design a bike storage building with a residential structure on top. In response, they schemed up a 5-level, black structure that is layered like a 3D puzzle, each floor with its own distinct character. The nucleus of the space is an “anti-hygge mancave” — an immaculate floor with its own entrance for both fixing and showcasing the building’s raison d’être: an impressive collection of motorbikes.
9. Campeche 211
By Paras + Izquierdo, Mexico City, Mexico
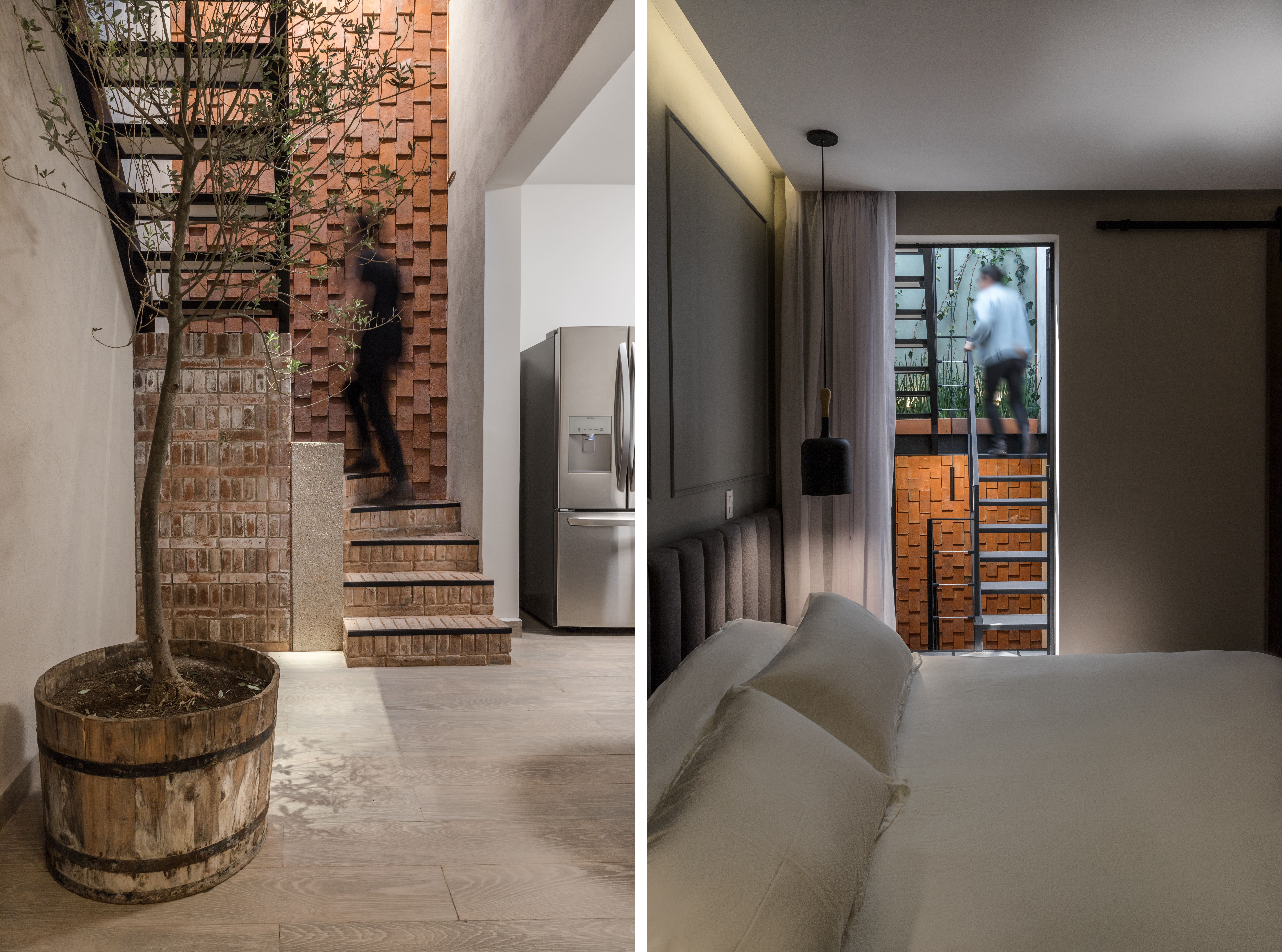
Photos by Enrique R. Aguilar
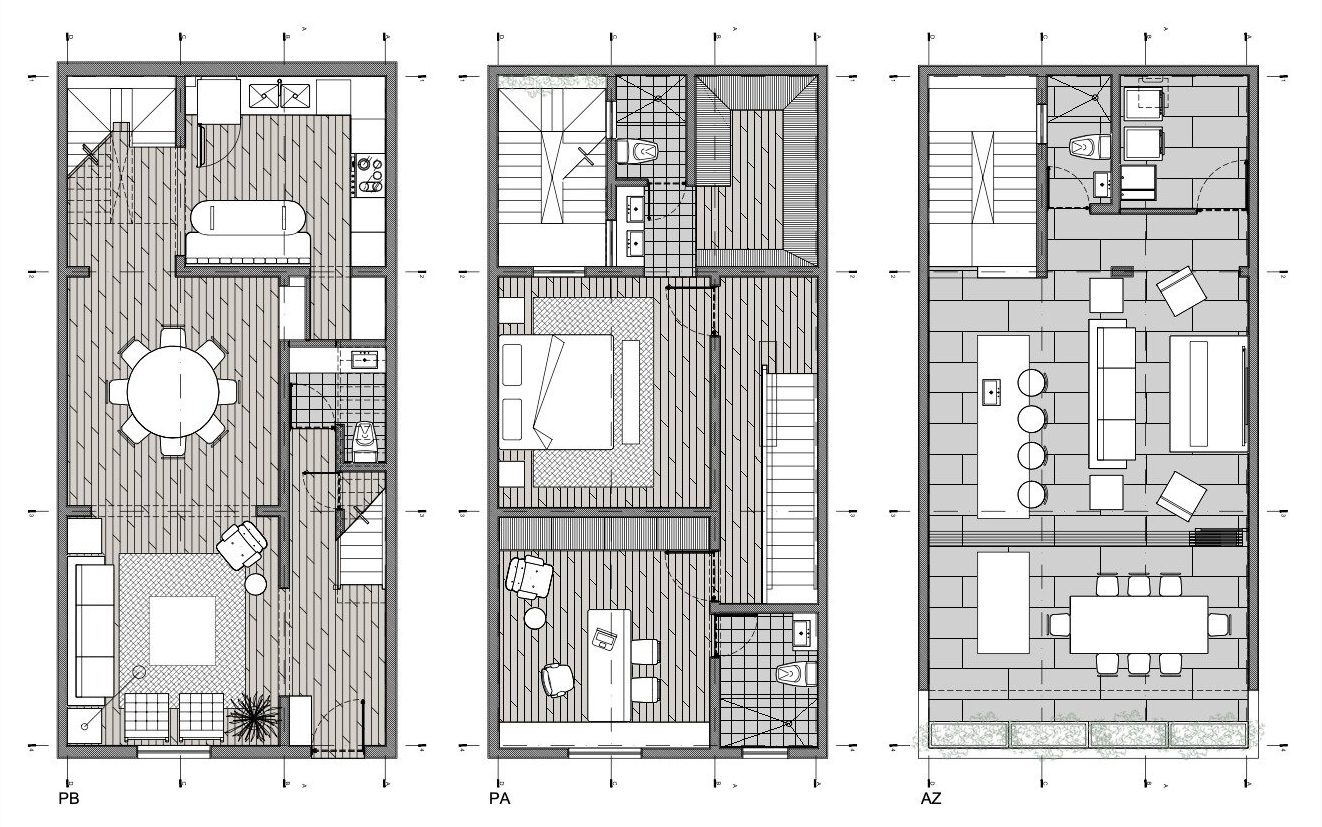 This project comprises the reimagining and restoration of a house for a young couple in Mexico City’s Hipódromo Condesa neighborhood. The spatial aesthetic draws on contemporary and traditional Mexican influences, for example using local stone materials that are presented in innovative formats. The project scheme is best read vertically: the spatial and programmatic relationships are a series of overlapping layers unified by eye-catching circulation areas.
This project comprises the reimagining and restoration of a house for a young couple in Mexico City’s Hipódromo Condesa neighborhood. The spatial aesthetic draws on contemporary and traditional Mexican influences, for example using local stone materials that are presented in innovative formats. The project scheme is best read vertically: the spatial and programmatic relationships are a series of overlapping layers unified by eye-catching circulation areas.
8. KK BEACH HOUSE
By VR ARCHITECTS, Greece
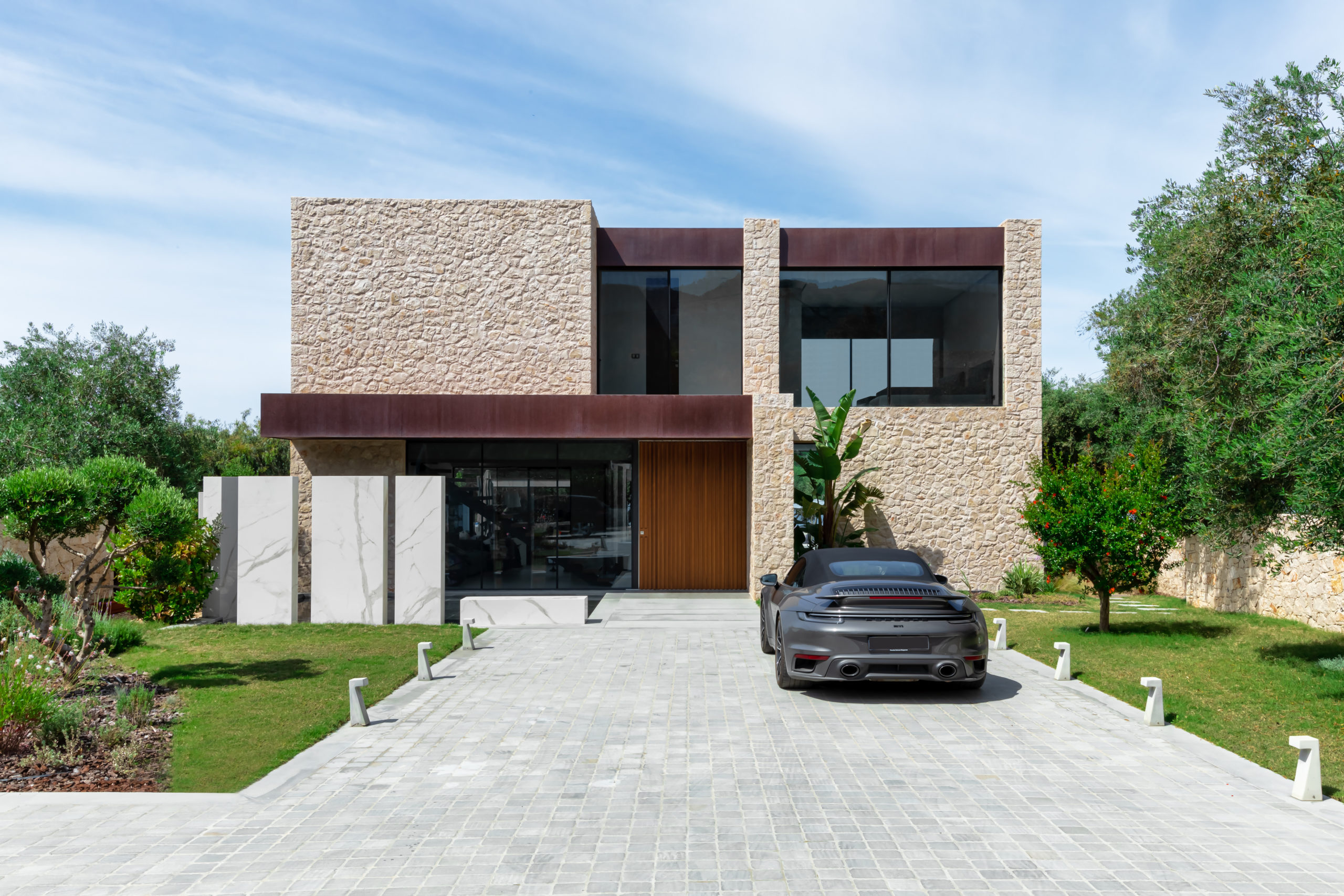
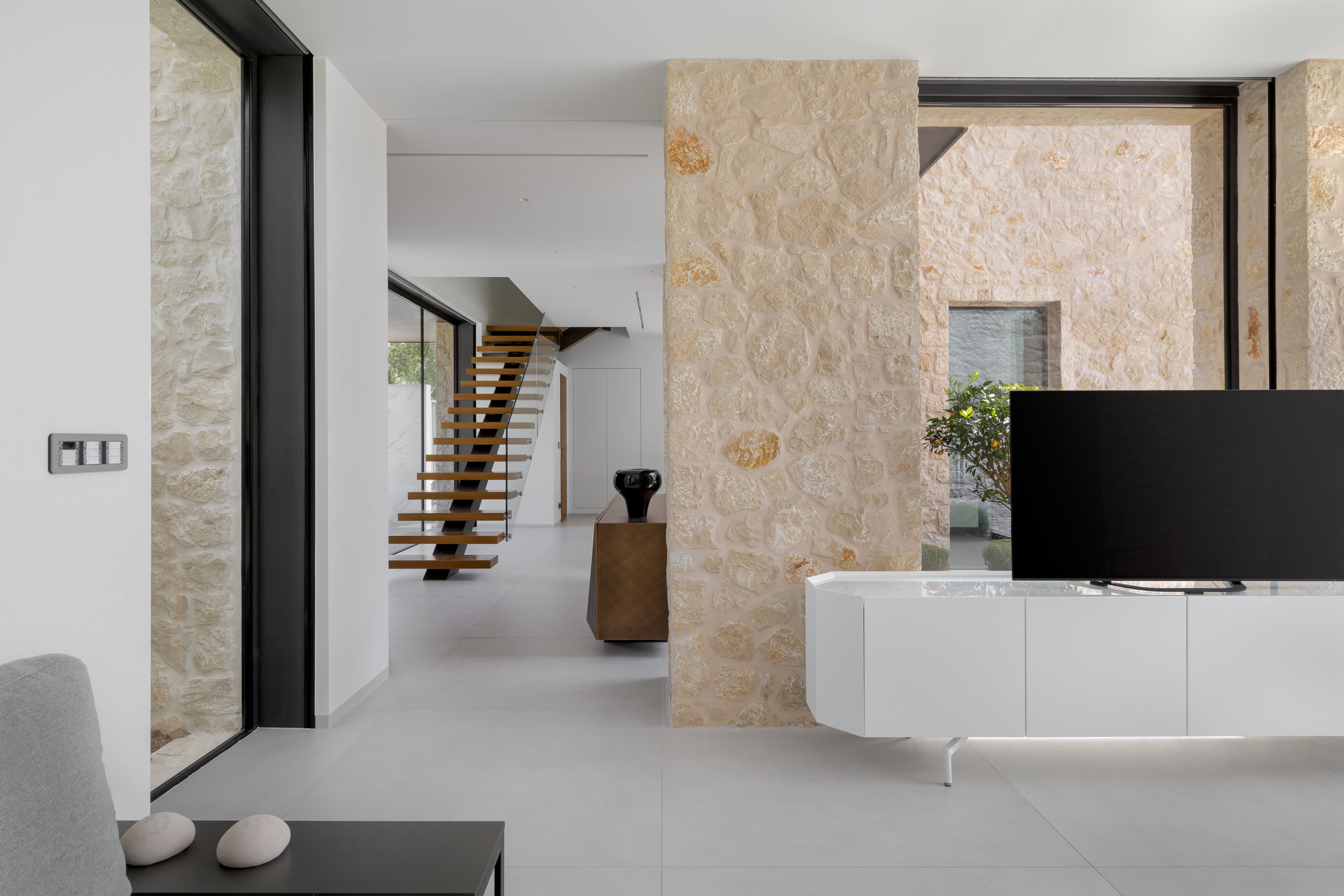
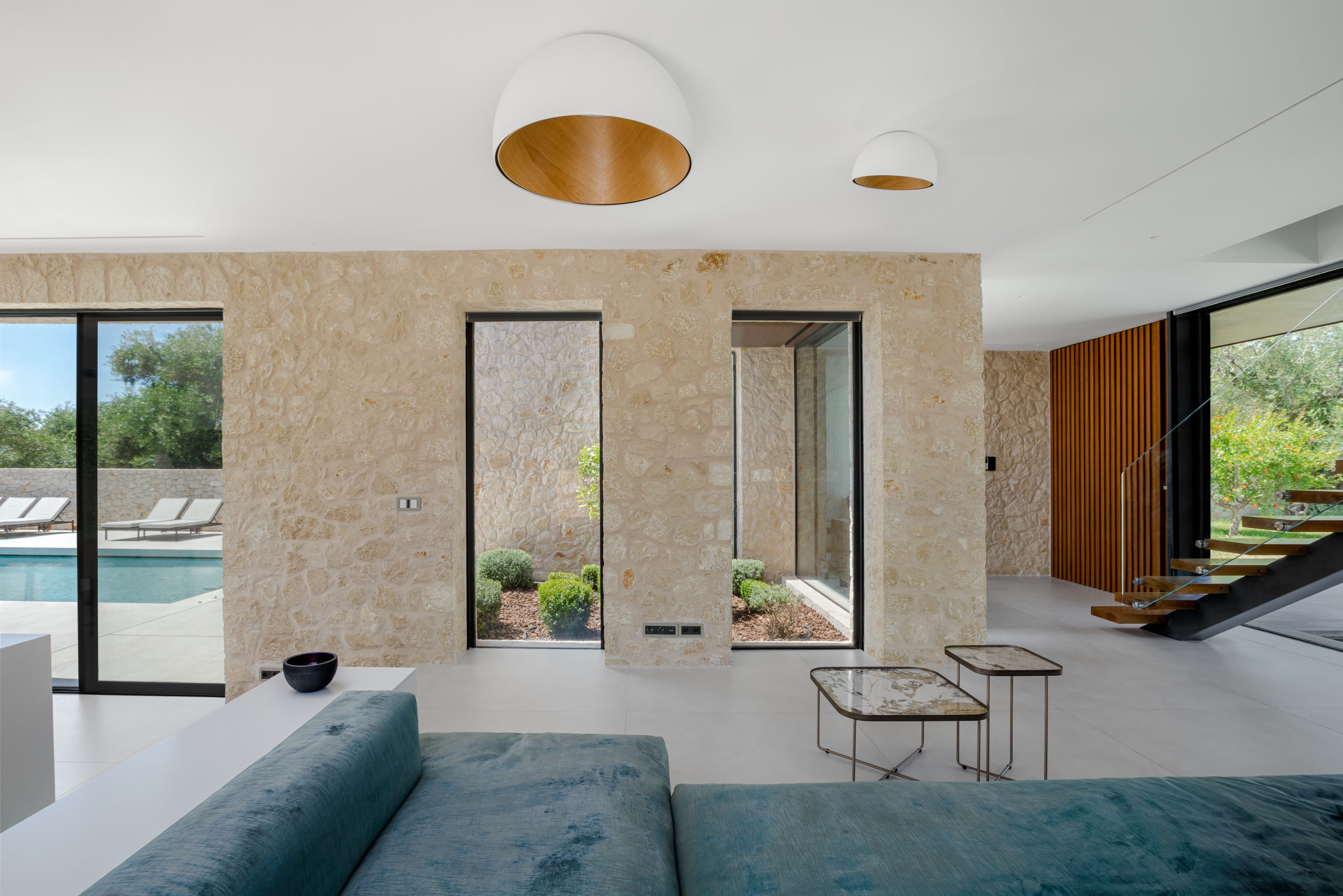 Set on the idyllic shores of the Ionian sea, this two-level building curates a scenic spatial journey that integrates indoor and outdoor experiences, hinging on two centerpiece doors: one is oversized, pivoting and wooden, and the other is made of perforated metal. While the former leads to a patio with corten steel pergola equipped with metal shades, the latter opens onto a paved courtyard where greenery and water features create a micro-climate with views of the sea.
Set on the idyllic shores of the Ionian sea, this two-level building curates a scenic spatial journey that integrates indoor and outdoor experiences, hinging on two centerpiece doors: one is oversized, pivoting and wooden, and the other is made of perforated metal. While the former leads to a patio with corten steel pergola equipped with metal shades, the latter opens onto a paved courtyard where greenery and water features create a micro-climate with views of the sea.
7. The Flower Clouds I Zhengzhou Metro Line-7 Stations
By MASK Architects, Zhengzhou, China
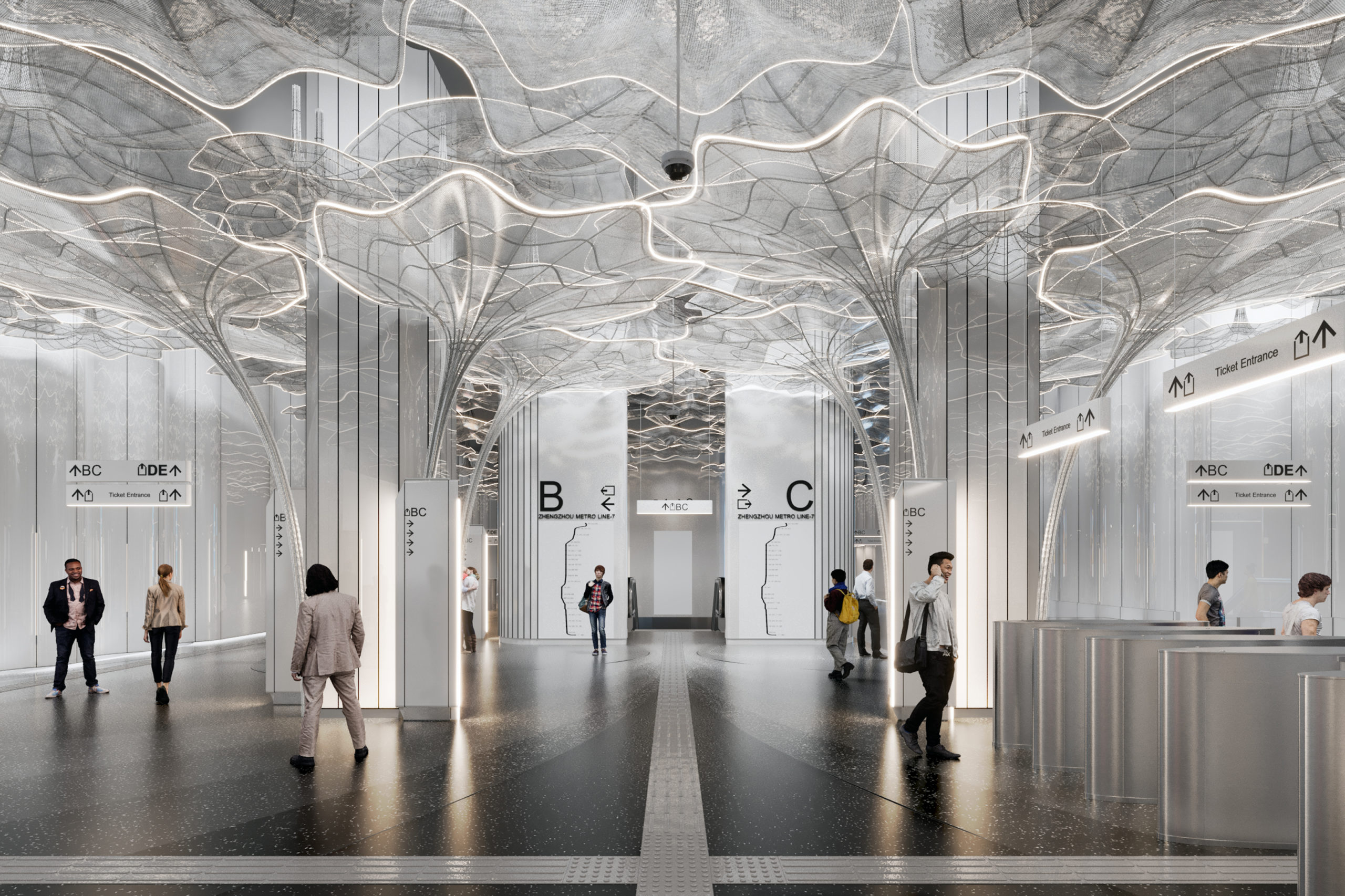
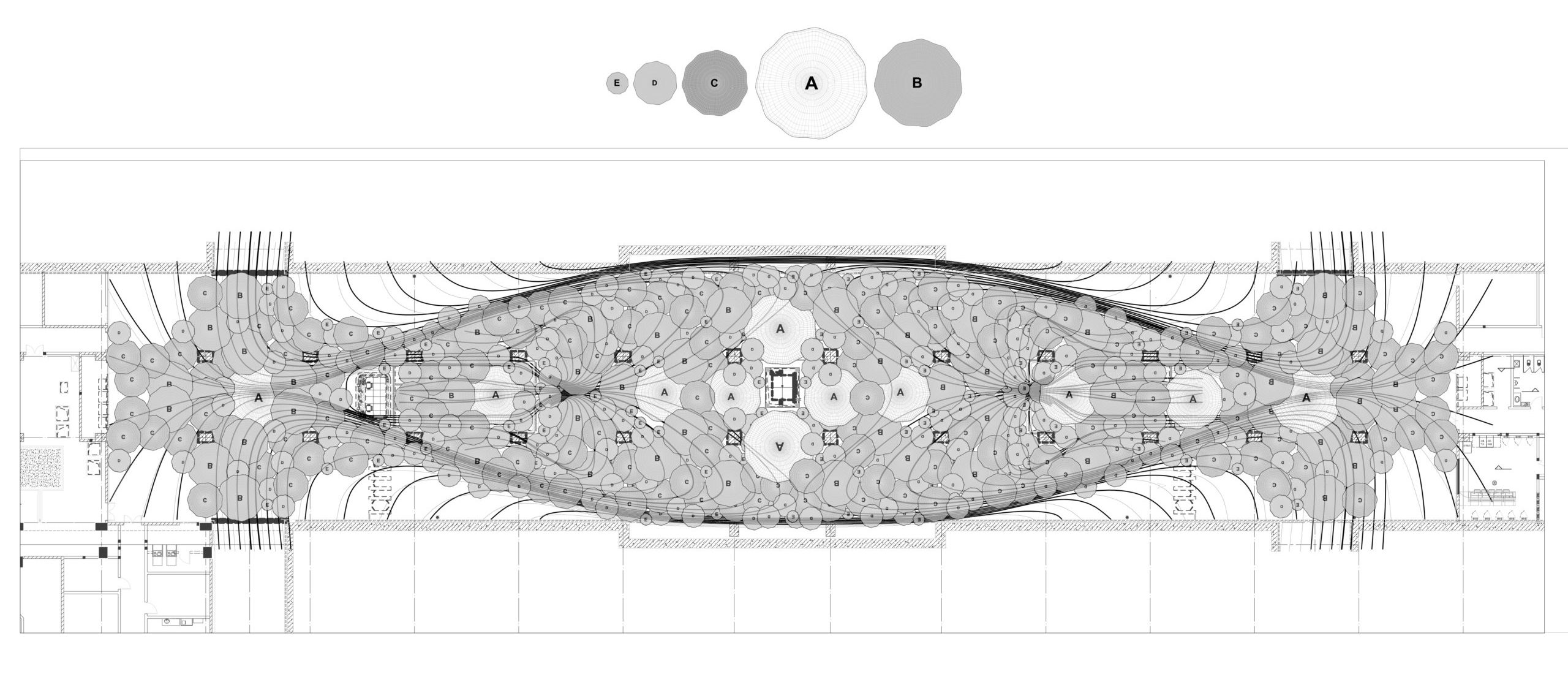 How much of our lives have we spent completing a daily commute? How many architectural details can you recall from the transit spaces that you pass through daily? Or, are you so tired and unaware that the journey feels unconscious? This installation, made for the interior of an entire metro line, seeks to bring lightness, brightness and a little fun into the daily process of getting to work, to open and activate tired and sleepy minds. Drawing on inspiration from a nearby nature reserve, flower-like structures and modules create the base and main attraction point, which can be expanded and changed. The petals of the flowers form a floating canopy filled with pulsing light installations that invite people’s minds to wander and think freely.
How much of our lives have we spent completing a daily commute? How many architectural details can you recall from the transit spaces that you pass through daily? Or, are you so tired and unaware that the journey feels unconscious? This installation, made for the interior of an entire metro line, seeks to bring lightness, brightness and a little fun into the daily process of getting to work, to open and activate tired and sleepy minds. Drawing on inspiration from a nearby nature reserve, flower-like structures and modules create the base and main attraction point, which can be expanded and changed. The petals of the flowers form a floating canopy filled with pulsing light installations that invite people’s minds to wander and think freely.
6. 55 Sathorn
By Kuanchanok Pakavaleetorn Architects, Bangkok, Thailand
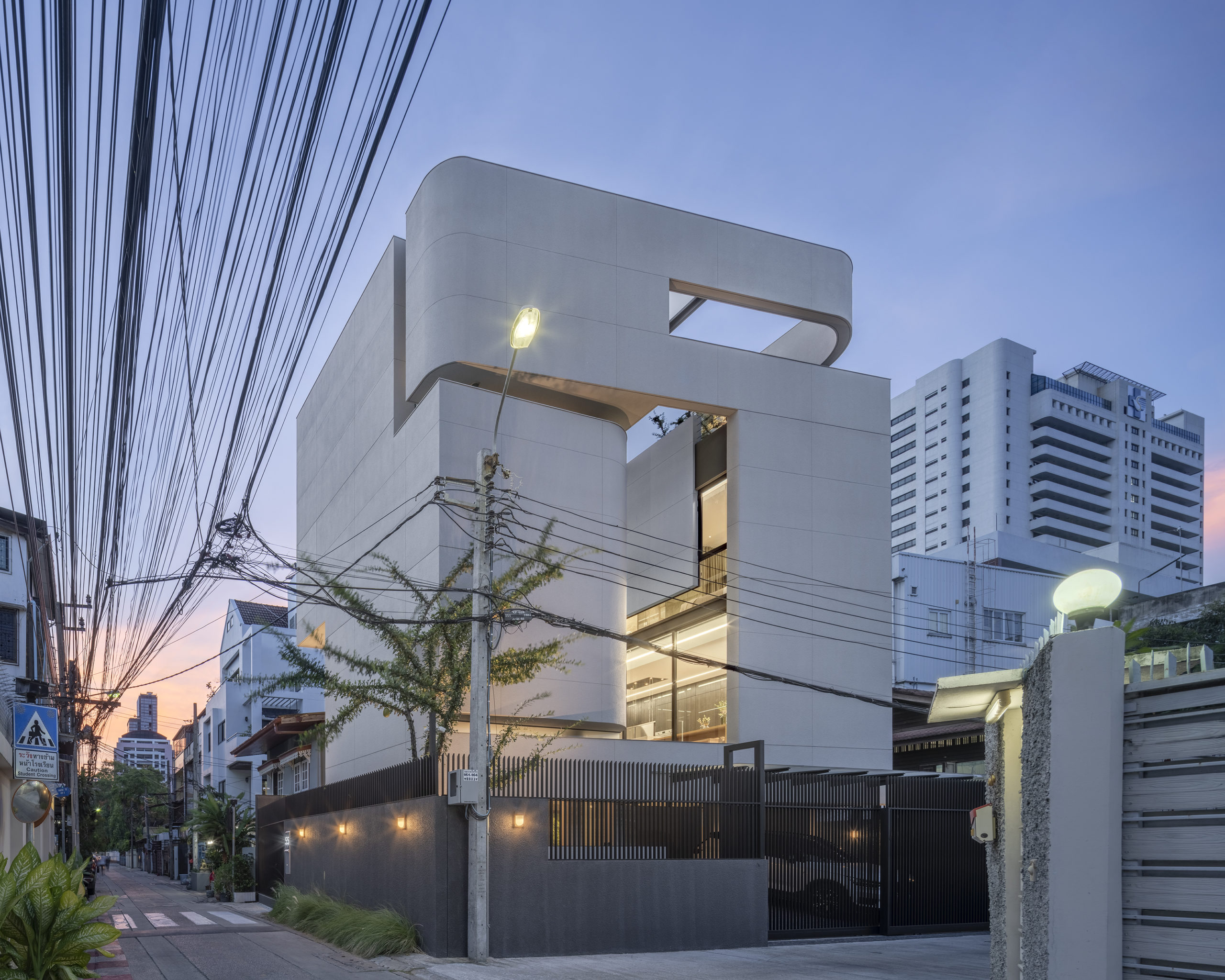
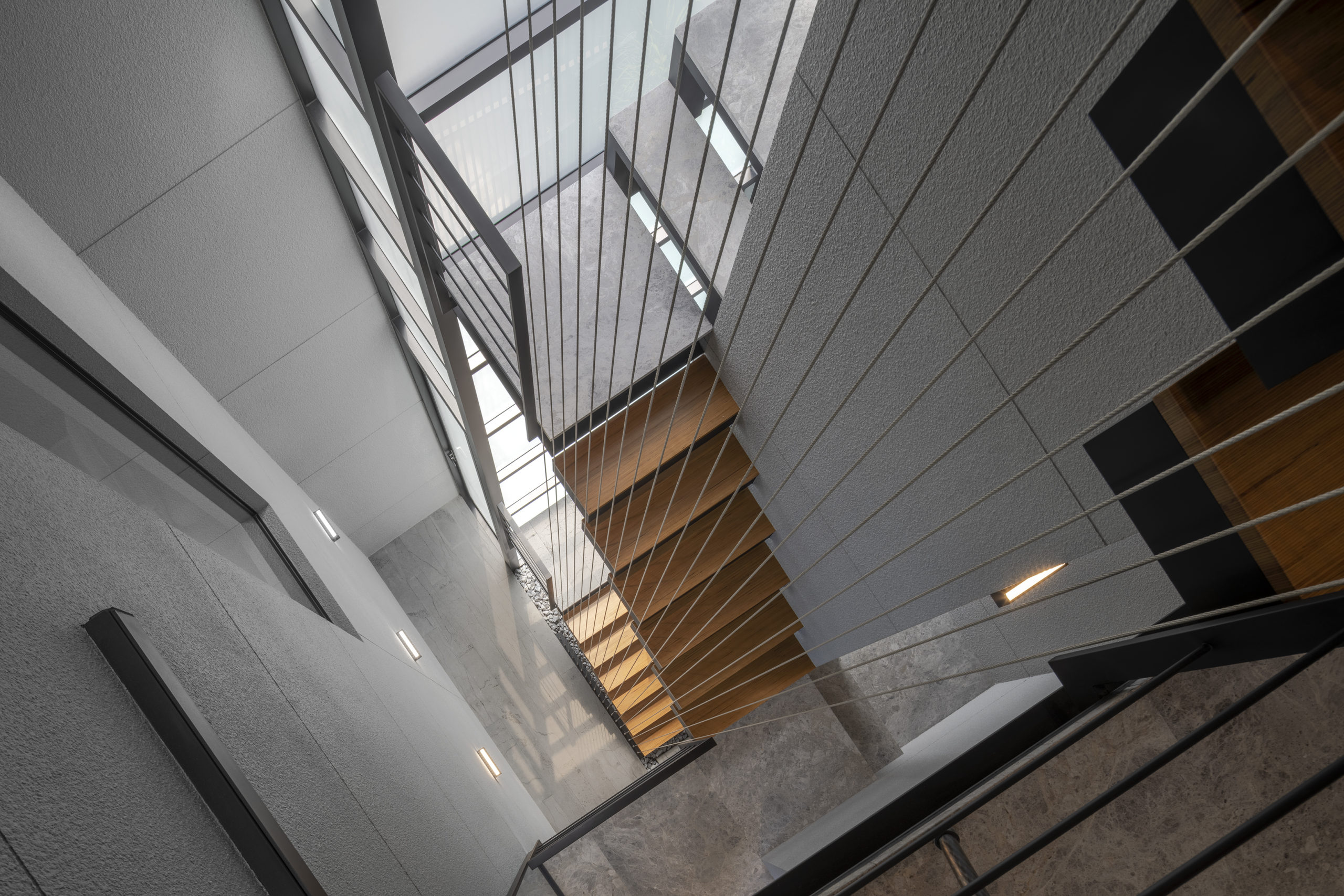
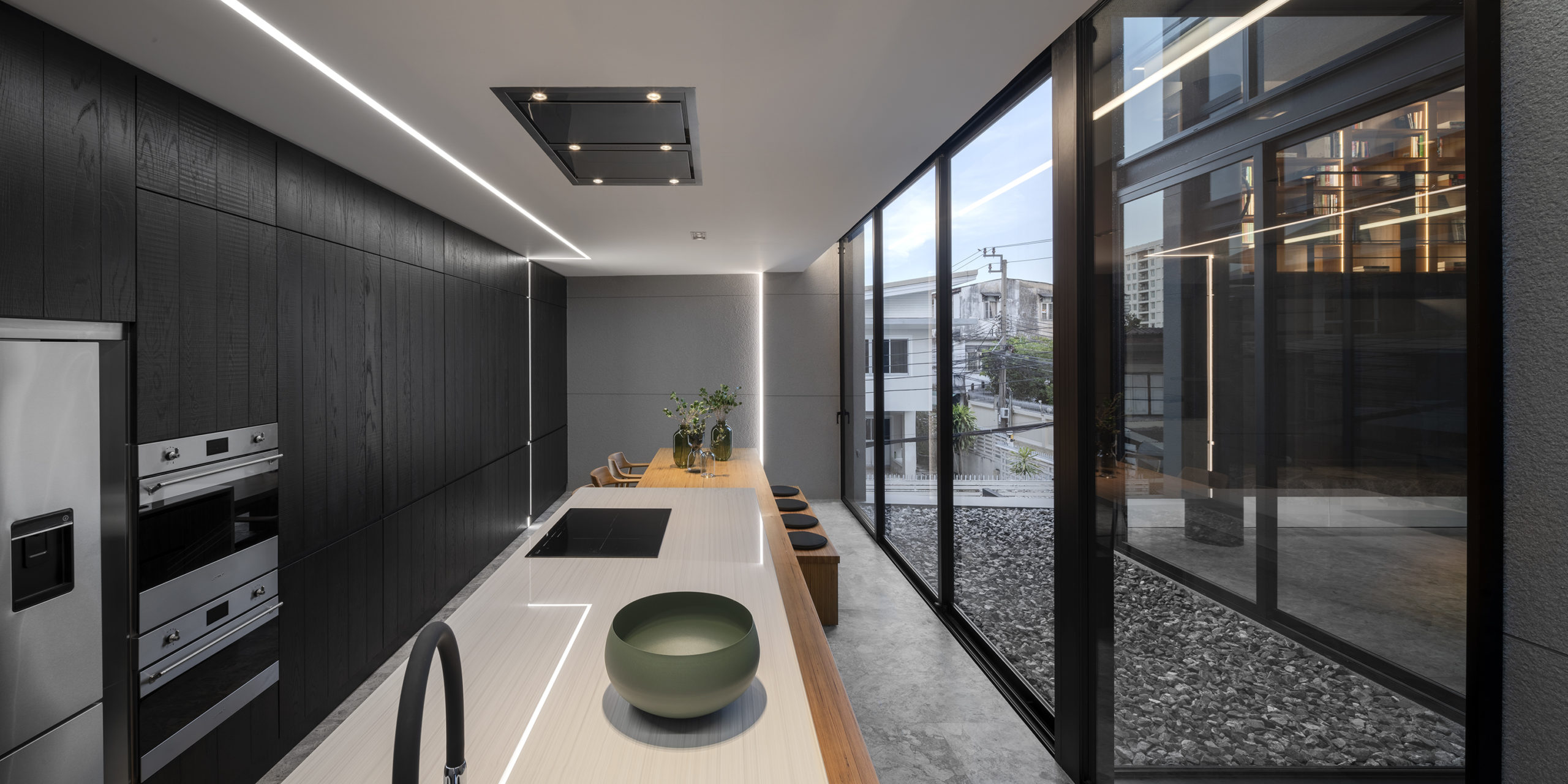
Photos by WWorkspace
The structure showcases the architect’s awe-inspiring mastery of materials and axonometric thinking. Figuring out the heavy pour-in-place concrete structure requires somewhat long looking: narrowly incisions and a glimpse of expansive glass windows that open onto an internal vertical courtyard transform the heavy material into weightless ribbon wrapping the residential space. Meanwhile, sharp edges and rounded corners further challenge expectations, while visually uniting the two separate volumes that form residential spaces.
5. Wohnhaus Bettlach
By Tormen Architekten AG, Bettlach, Switzerland
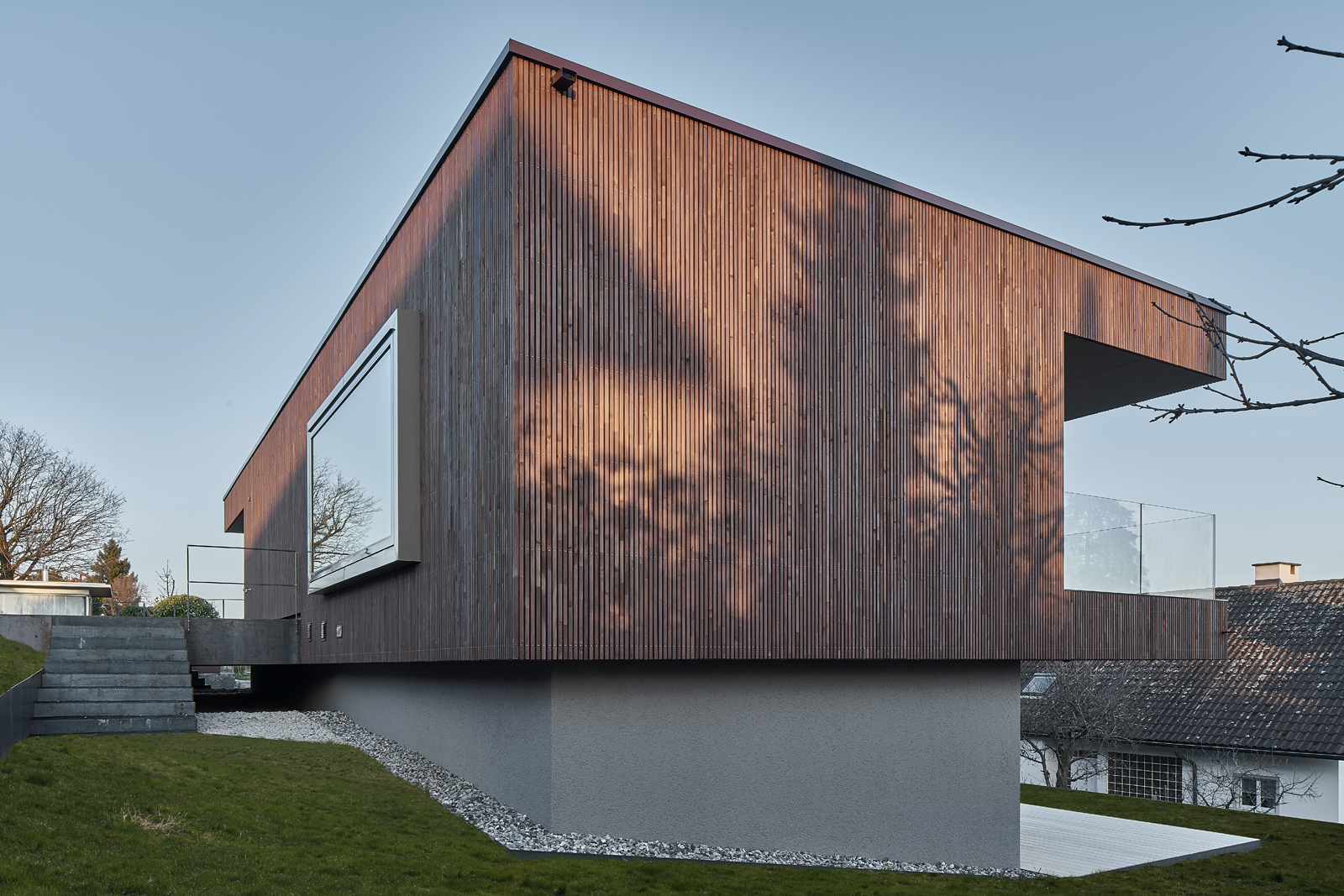
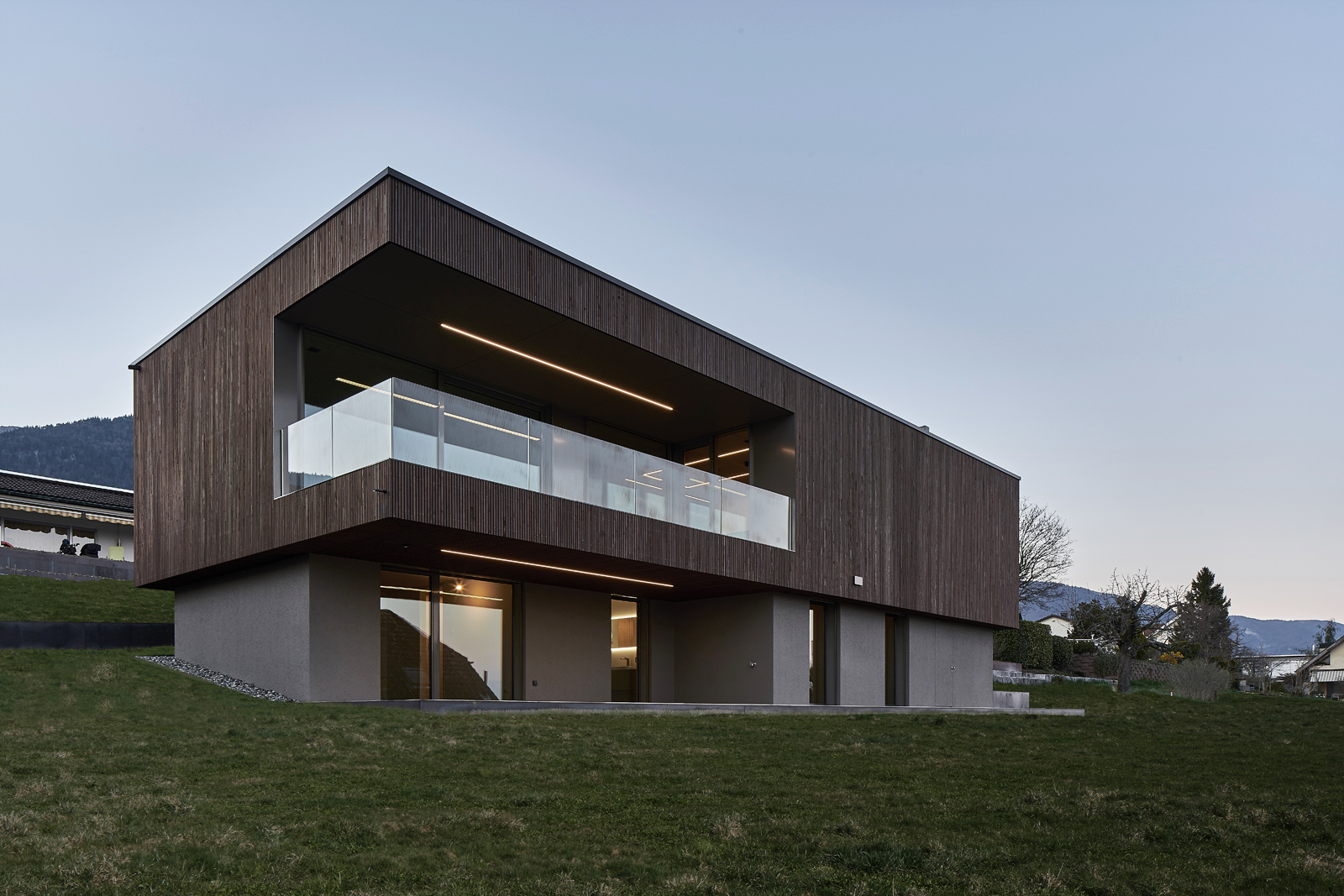 In a country like Switzerland, where the scenery is stunningly dramatic, it is especially difficult for architecture to keep up with its surroundings. Even till, this cubic detached house shows that one need not compete with the the other. The simple and compact envelope makes a subtle statement without going over the top. The living level is attached to the upper cantilevered wooden pavilion, while the lower sleeping level is grounded in a solid concrete structure. From the north, the cube could be mistaken for single story structure. Yet, to the south, the volume is expressed fully.
In a country like Switzerland, where the scenery is stunningly dramatic, it is especially difficult for architecture to keep up with its surroundings. Even till, this cubic detached house shows that one need not compete with the the other. The simple and compact envelope makes a subtle statement without going over the top. The living level is attached to the upper cantilevered wooden pavilion, while the lower sleeping level is grounded in a solid concrete structure. From the north, the cube could be mistaken for single story structure. Yet, to the south, the volume is expressed fully.
4. Photovoltaic Shade
By Ignacio Borrego Arquitectos, Madrid, Spain
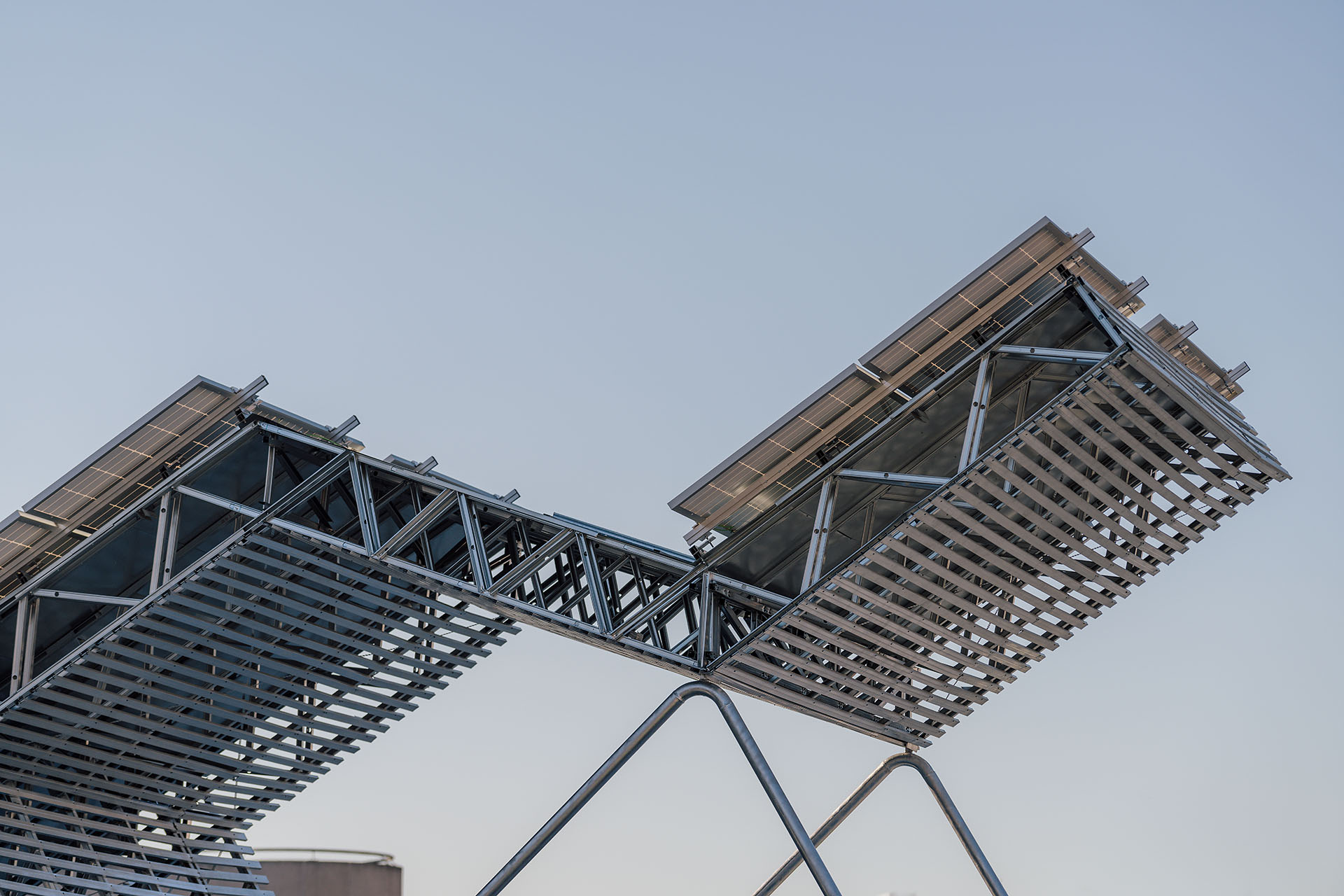
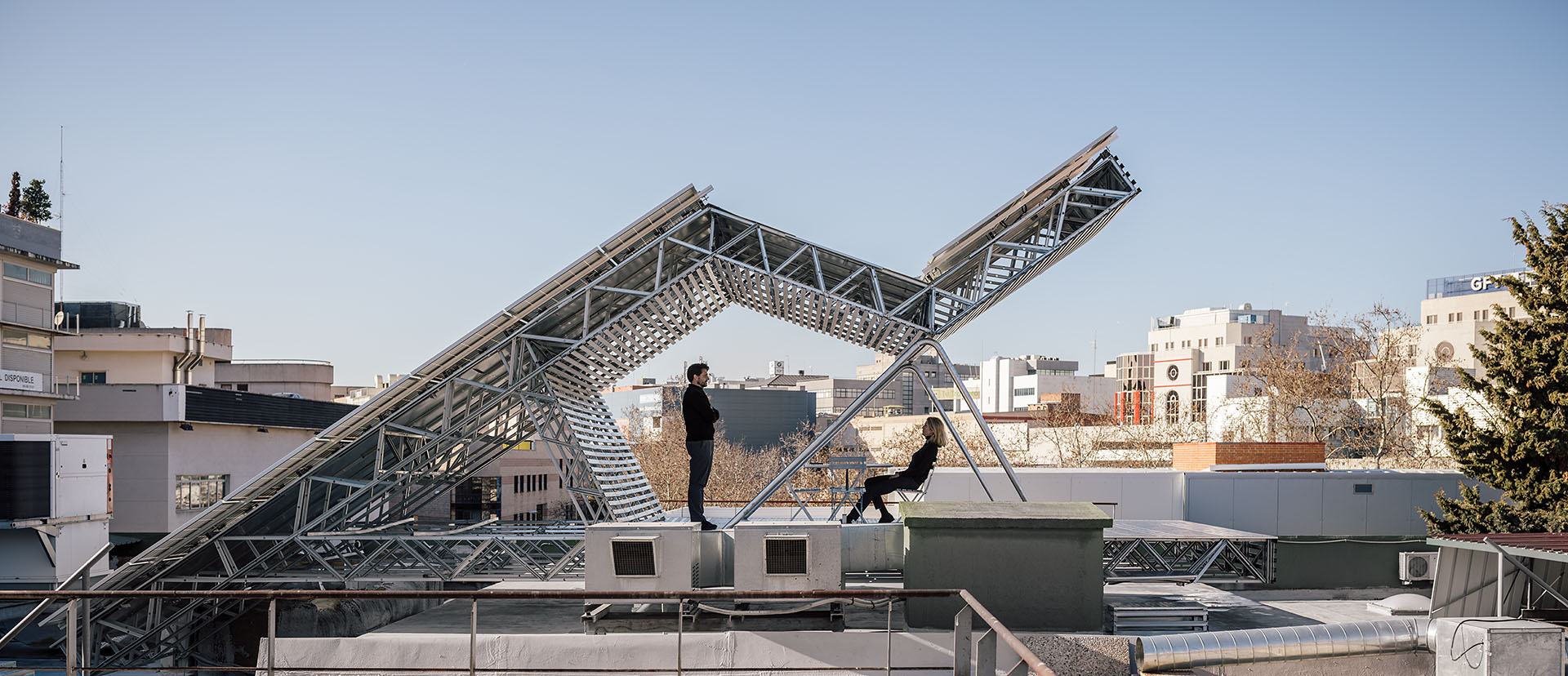 Sun AND shade: this photovoltaic pergola performs double duty, generating electricity to power an office while at the same time providing shade as an outdoor rest area for employees. As a bonus, the structure helps to reduce the amount of sunlight hitting the rooftop, which keeps the building cooler. The structure is strategically placed on the roof and is consists of light galvanized steel profiles that are arranged in such a way as to transfers the loads to the four areas on the roof capable of bearing weight. The entire set is reversible and all joints are removable, while the furniture below the shade is also made with the same profiles and recycled furniture.
Sun AND shade: this photovoltaic pergola performs double duty, generating electricity to power an office while at the same time providing shade as an outdoor rest area for employees. As a bonus, the structure helps to reduce the amount of sunlight hitting the rooftop, which keeps the building cooler. The structure is strategically placed on the roof and is consists of light galvanized steel profiles that are arranged in such a way as to transfers the loads to the four areas on the roof capable of bearing weight. The entire set is reversible and all joints are removable, while the furniture below the shade is also made with the same profiles and recycled furniture.
3. Clemson University: Wilbur O. and Ann Powers College of Business
By LS3P and LMN Architects, Clemson, SC, United States
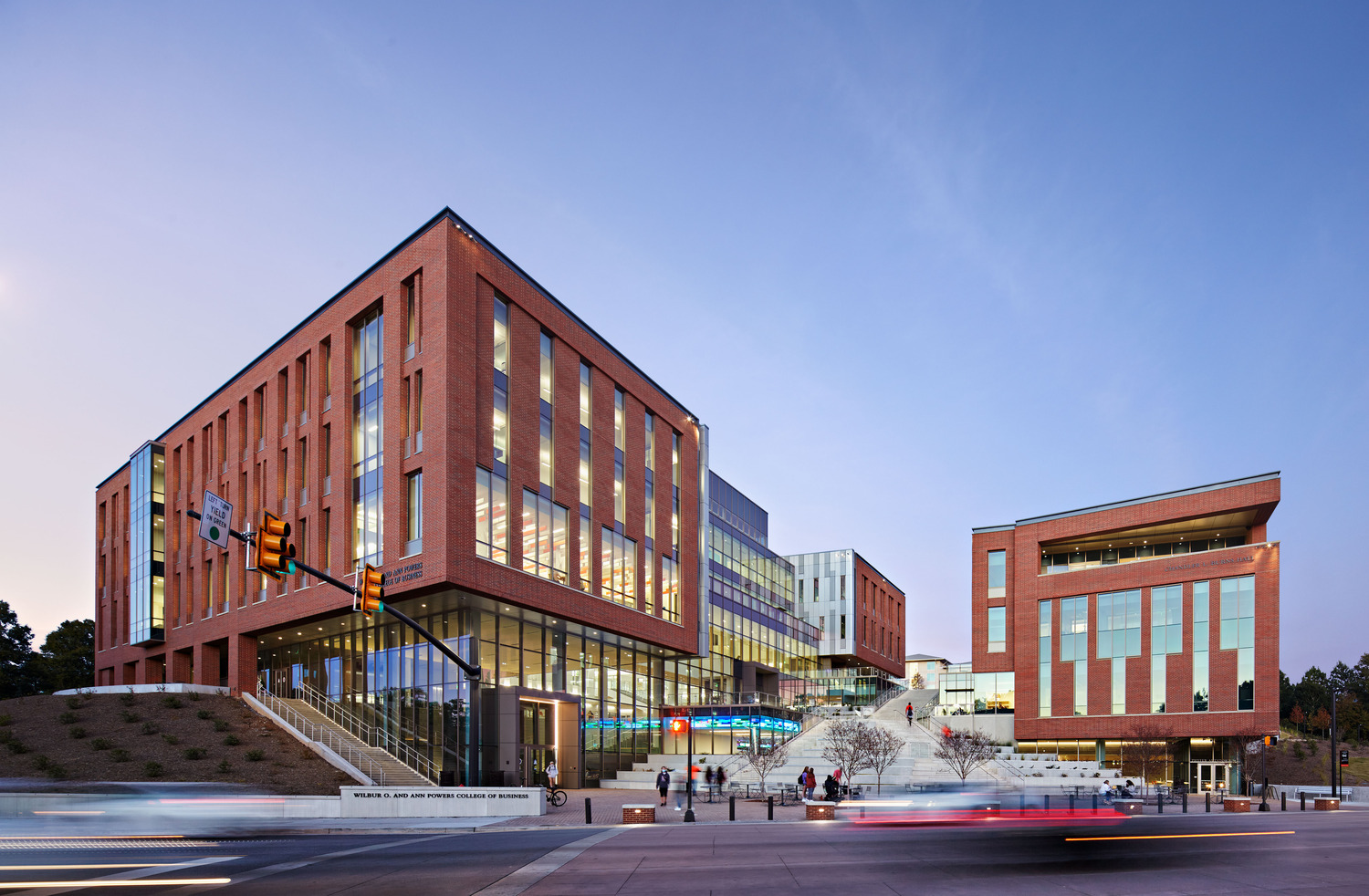
Photo by Mark Herboth Photography
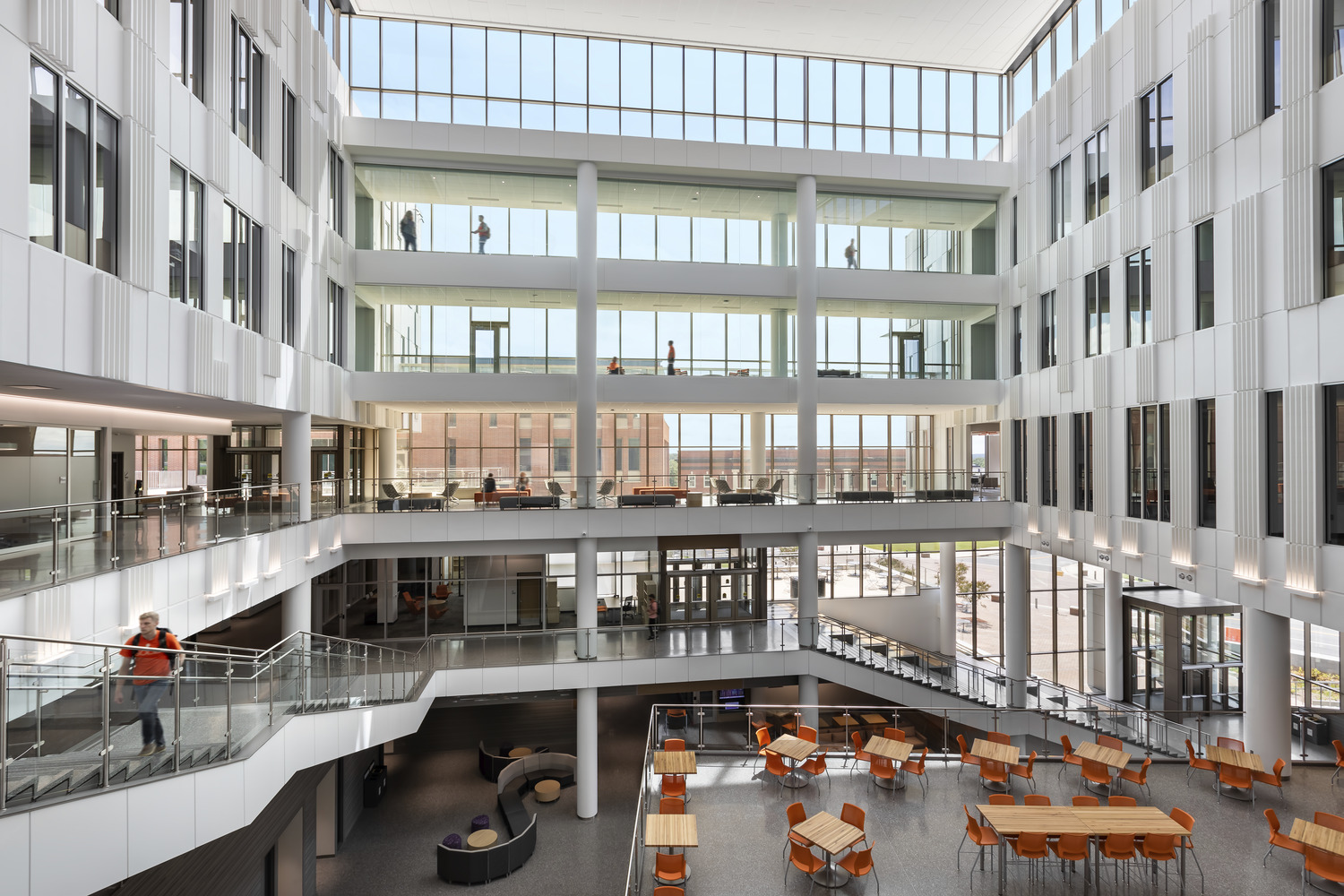
Photo by Inspiro 8 Studios
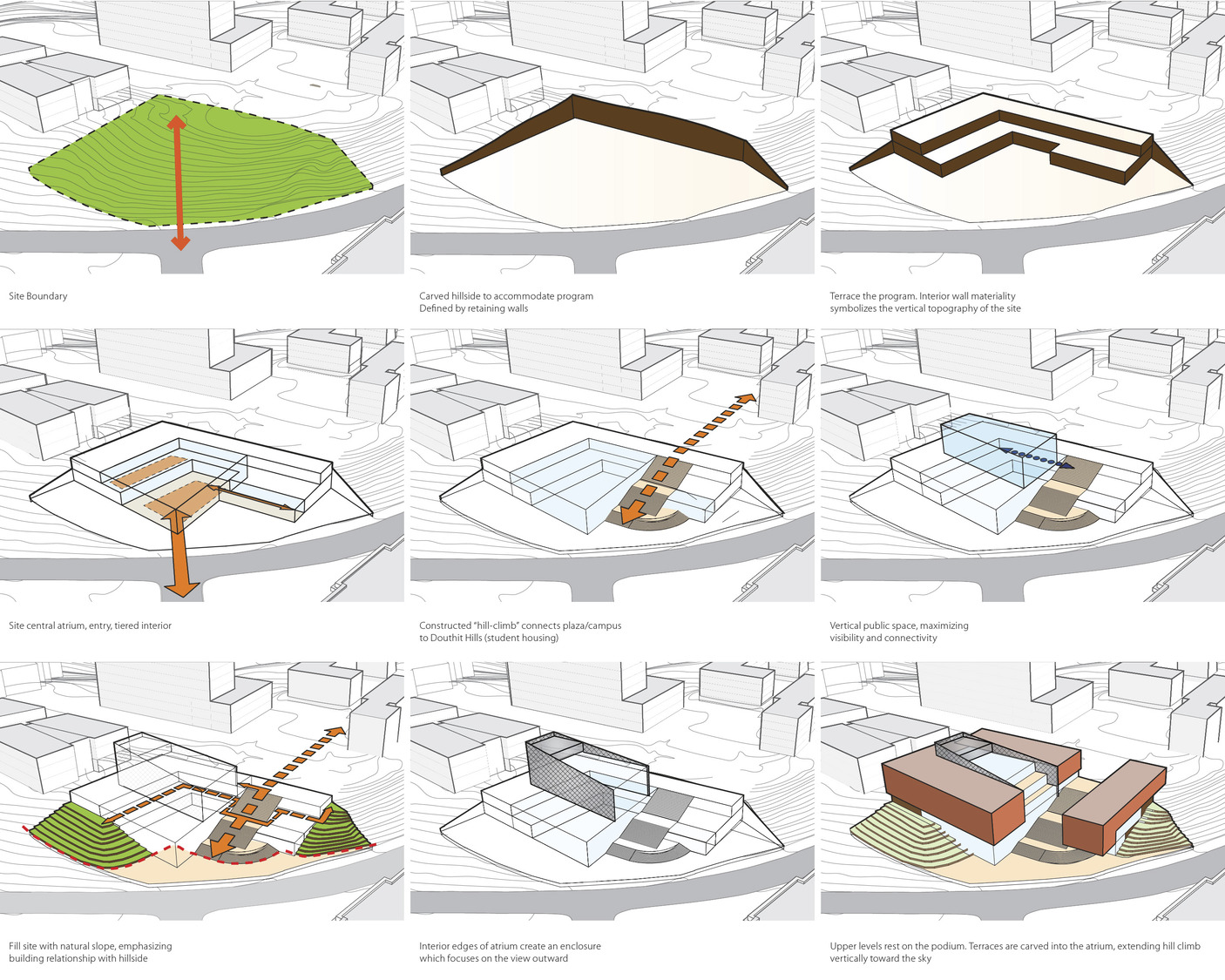
Prominently perched at the highest point on campus, the new College of Business facility will act as a ceremonial gateway for Clemson University, it will also express the innovative nature of the education offered there. Due to its firm rooting in the hillside, the building is accessible on three levels that are connected by a large communal staircase. At its base, the building opens onto a popular field; meanwhile, the building climbs skyward with expansive glazed surfaces that invite sunlight to pour into the learning areas. Inside, classrooms have been designed with a high degree of flexibility that will ensure that pedagogy can change over time, while maintaining a connection to the landscaped outdoor terraces which invite ongoing discussion beyond the classroom.
2. FAUBOURG REINVENTED
By Mobile Architectural Office, Paris, France
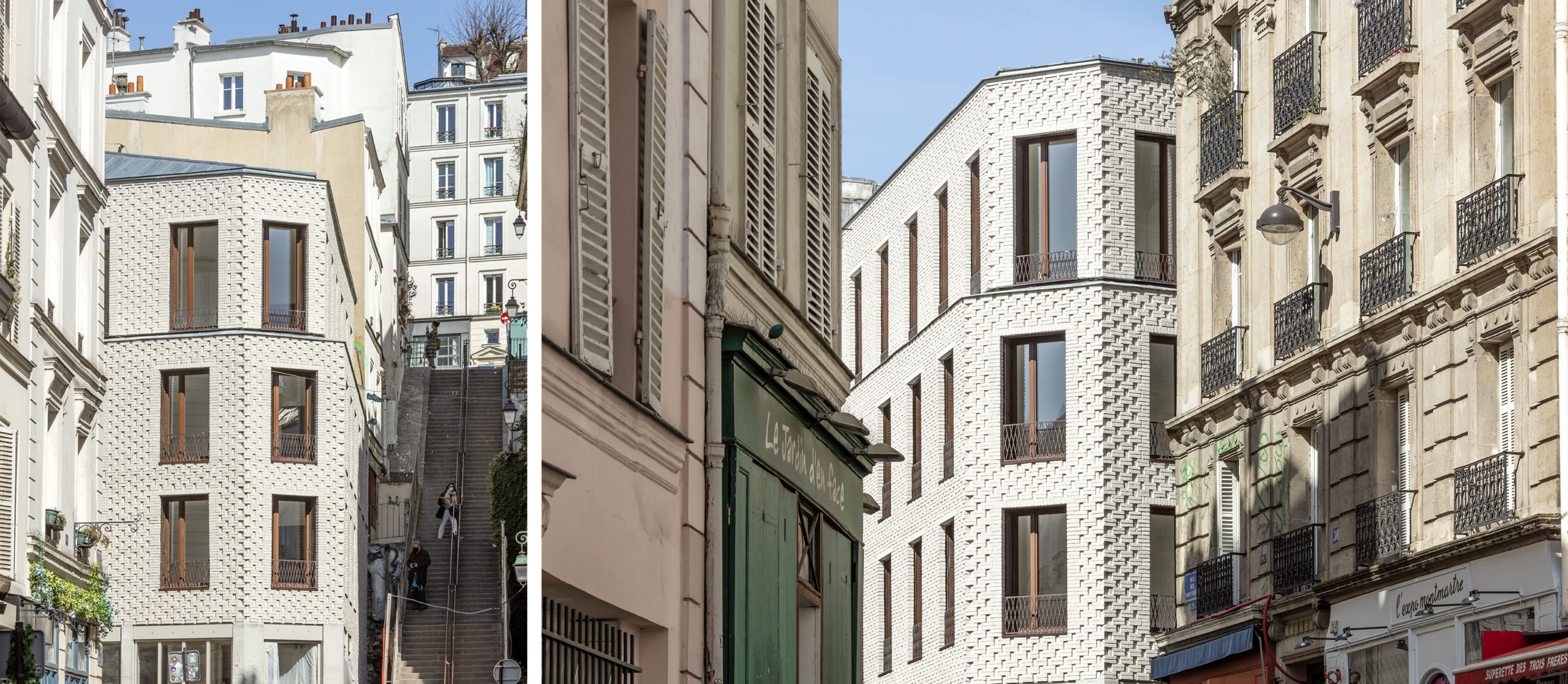
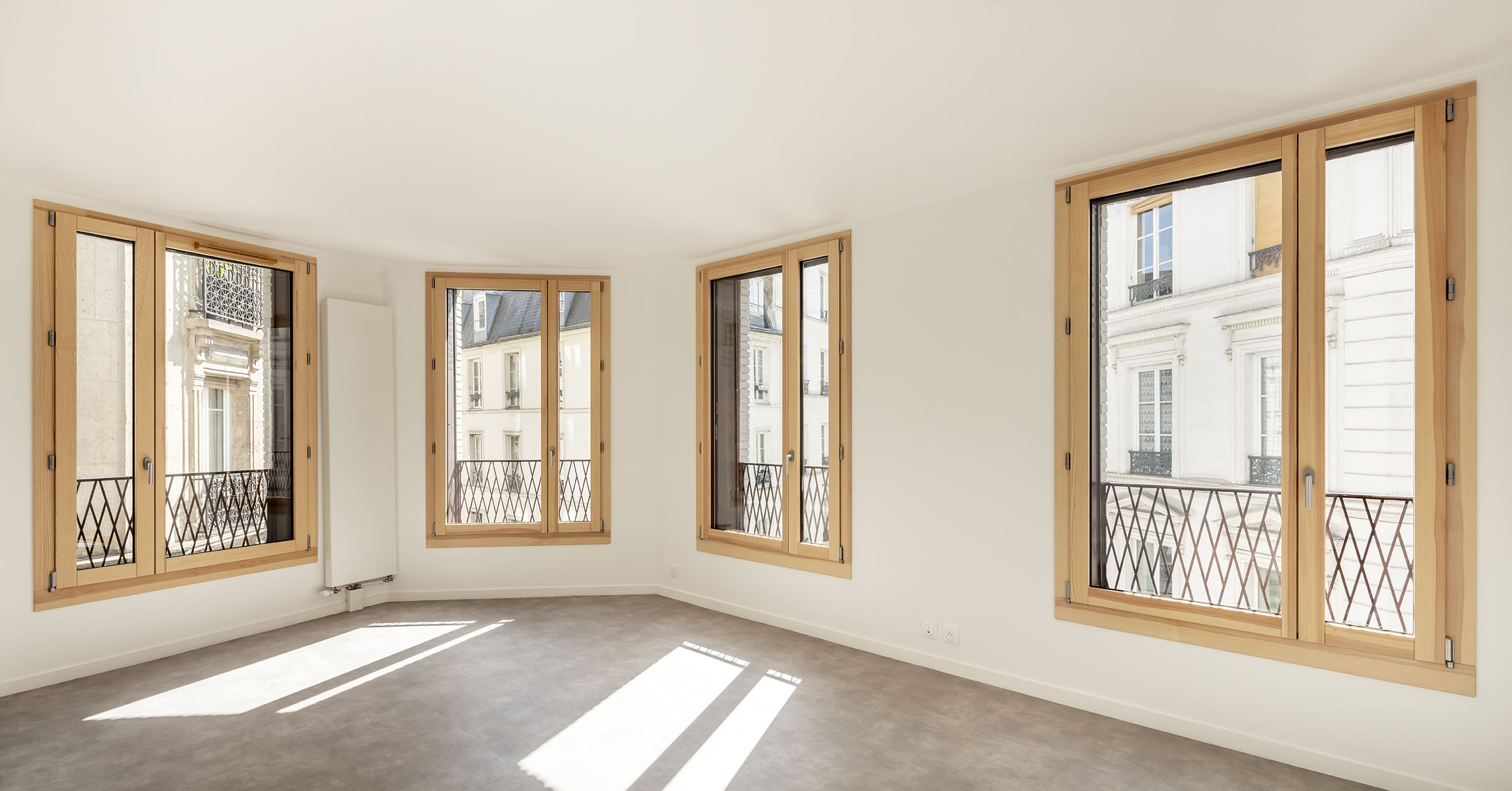
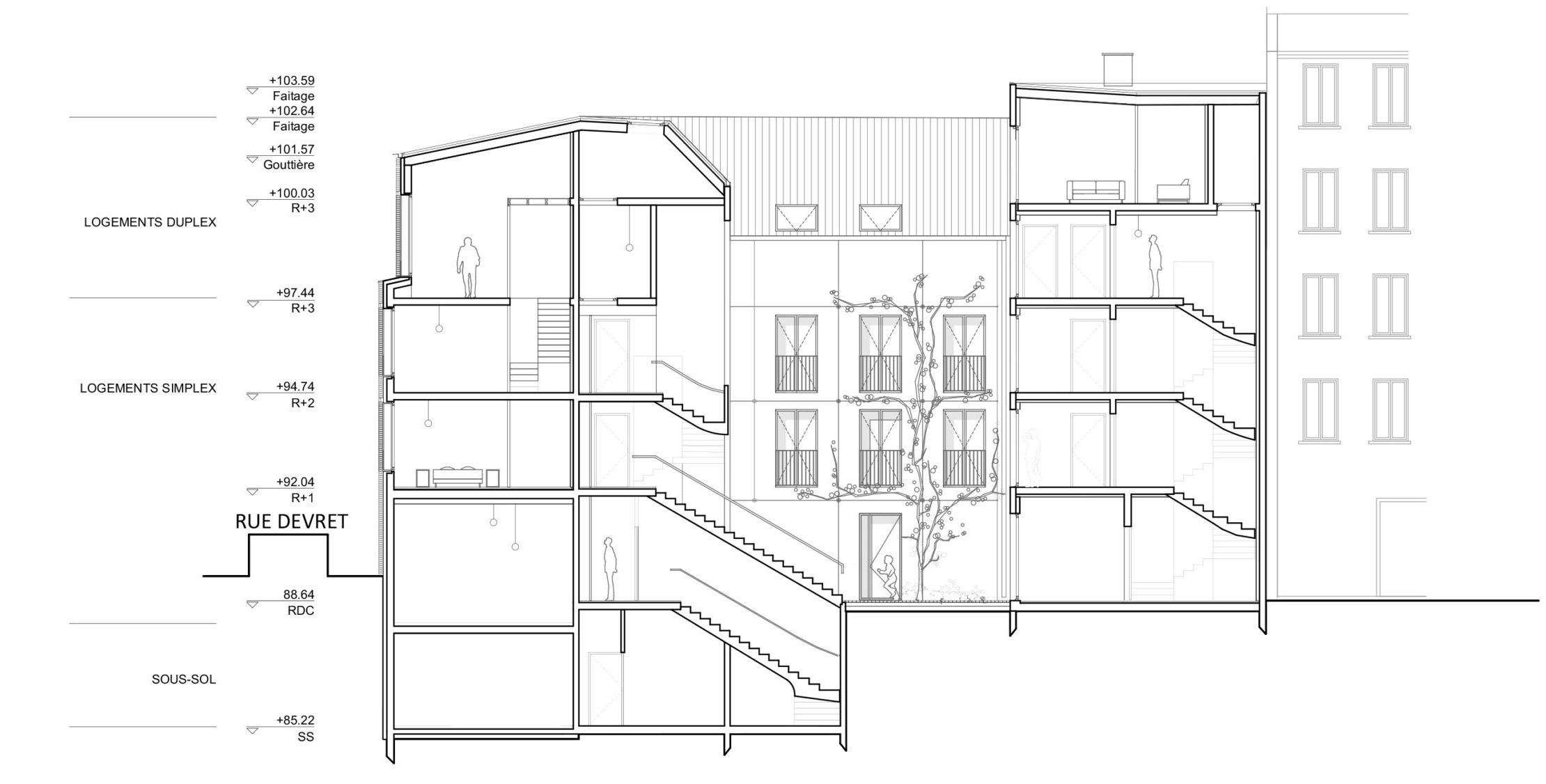 When one thinks of Paris and architecture, contemporary aesthetics rarely come top of mind. Yet, more and more construction in the French capital is making waves in the world of contemporary design. This project is nested on the sloping hills of Montmartre, near the famous church Sacré Coeur, expertly balances the challenge of creating a modern construction in a breathtaking 19th century context. Yet, the zinc roof with multiple pitches, white brick facade and rust-colored openings give the project its contemporary feel — as does the white central courtyard whose timber and aluminum accents are visible from the street. The difficulty of constructing on a steep hill is coupled with with the work required to finesse a high-density residential building on a corner plot and the architects certainly rose to the challenge.
When one thinks of Paris and architecture, contemporary aesthetics rarely come top of mind. Yet, more and more construction in the French capital is making waves in the world of contemporary design. This project is nested on the sloping hills of Montmartre, near the famous church Sacré Coeur, expertly balances the challenge of creating a modern construction in a breathtaking 19th century context. Yet, the zinc roof with multiple pitches, white brick facade and rust-colored openings give the project its contemporary feel — as does the white central courtyard whose timber and aluminum accents are visible from the street. The difficulty of constructing on a steep hill is coupled with with the work required to finesse a high-density residential building on a corner plot and the architects certainly rose to the challenge.
1. UCL Pool Street West
By Lifschutz Davidson Sandilands, London, UK
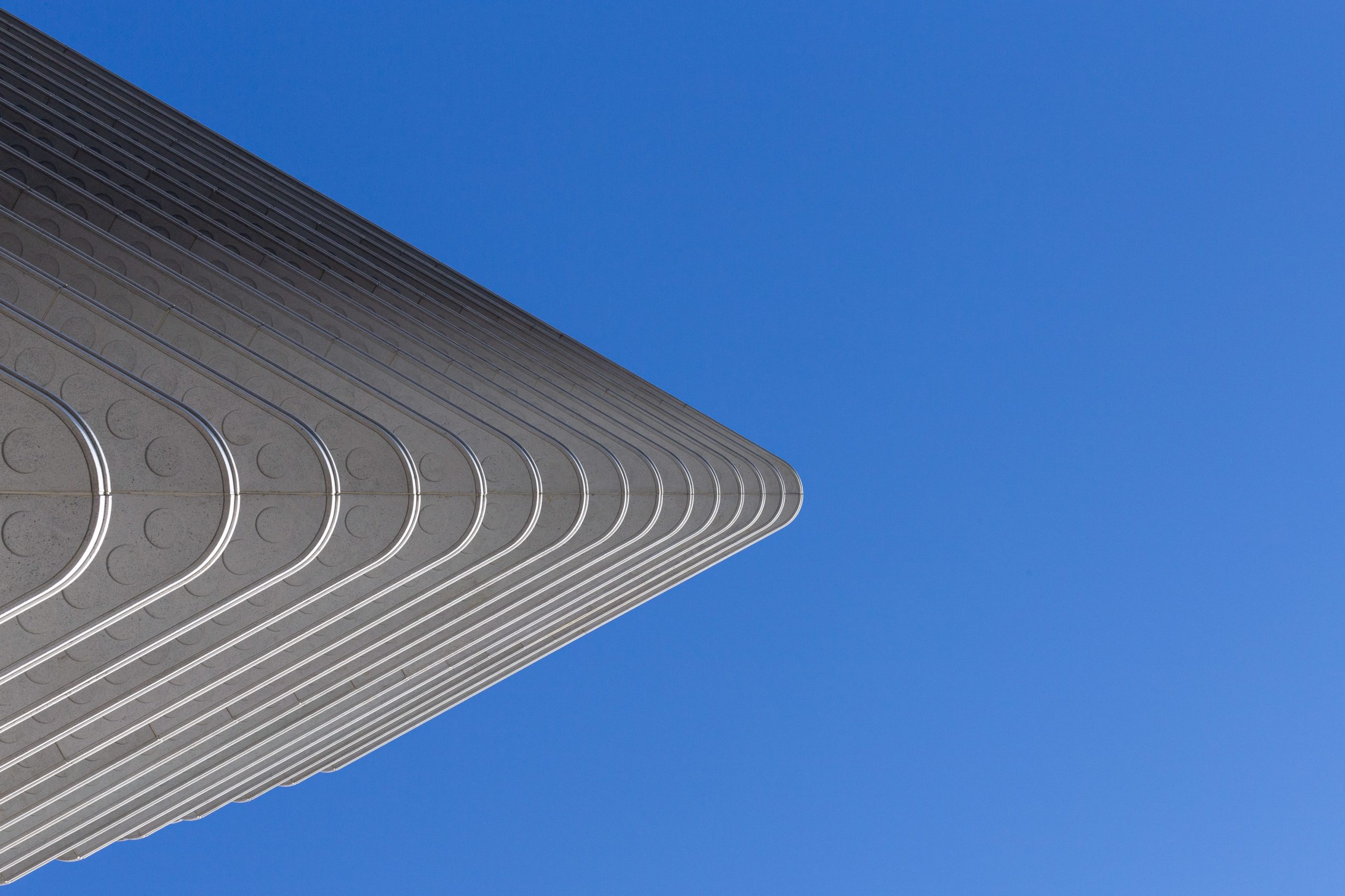
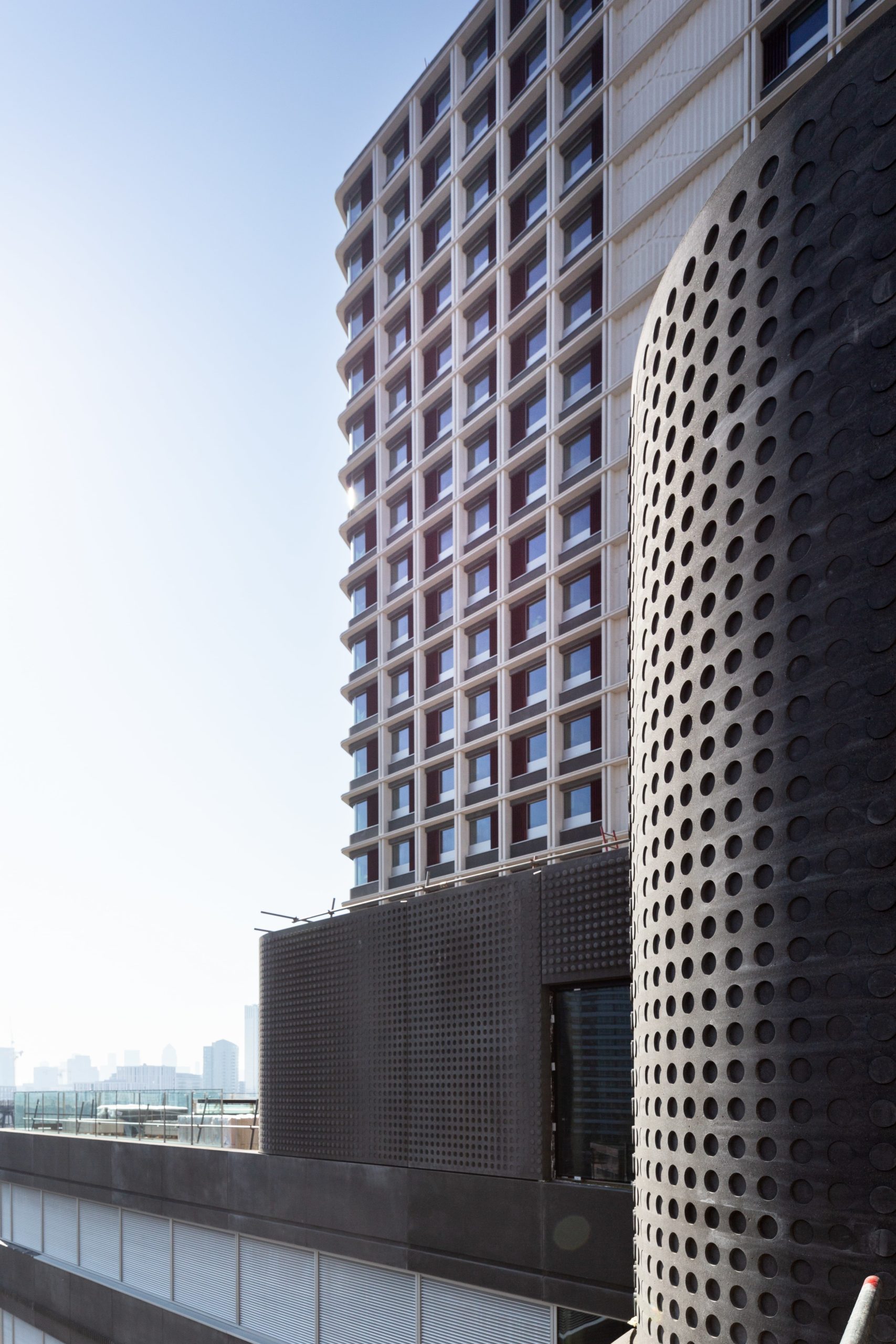
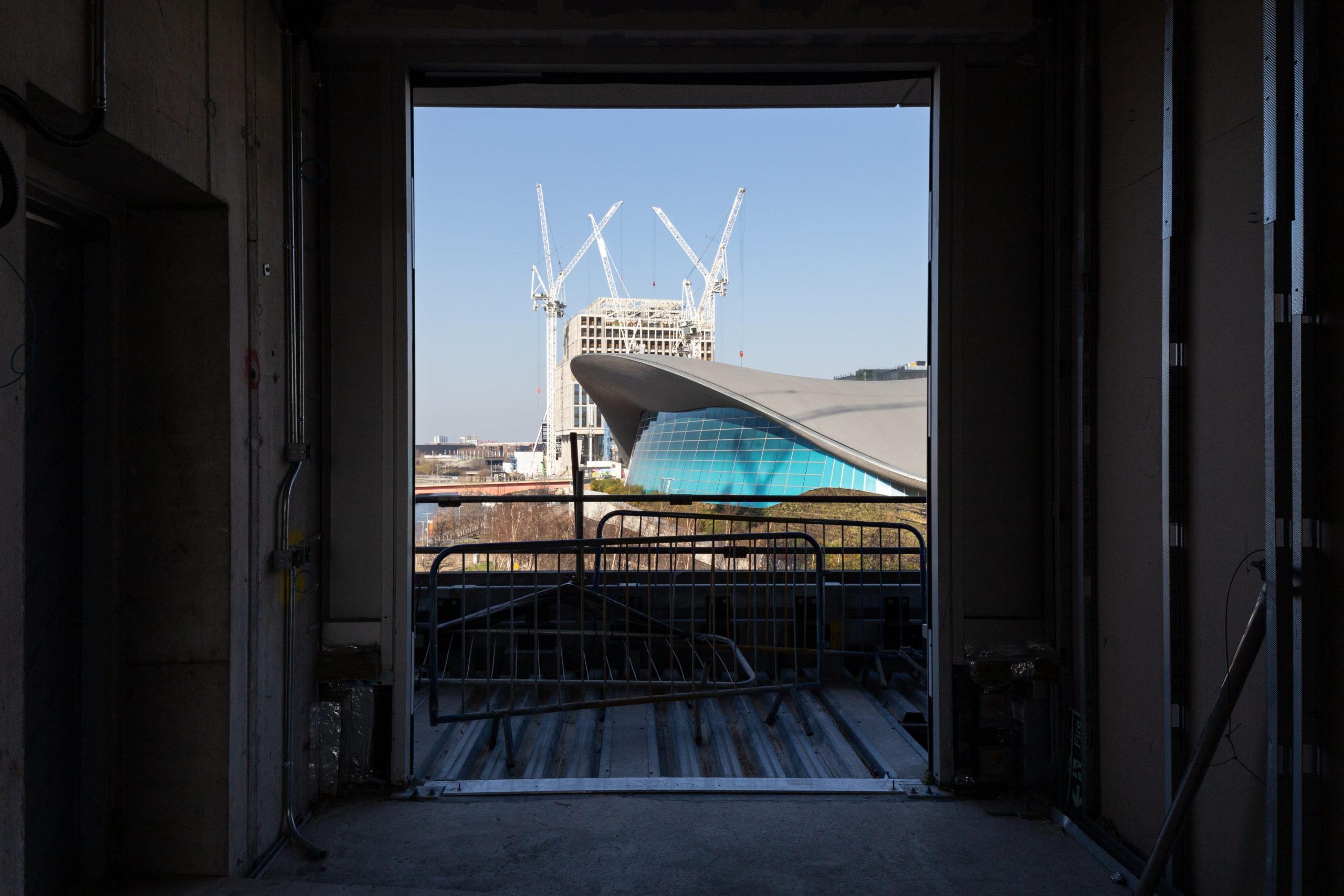
Photos by Chromaphotography
UCL is expanding and their new UCL East campus is generating a lot of buzz — most of the images are of the construction process! Pool Street West is one of two developments that make up the expansion and will be home to more than 4, 000 students and 260 academic staff. Here, This section of the campus will open in 2022 and will house hi-tech laboratories and research space, student accommodation and designated areas for working with schools, charities and local groups.
Architects: Want to have your project featured? Showcase your work by uploading projects to Architizer and sign up for our inspirational newsletters.
