Architects: Want to have your project featured? Showcase your work by uploading projects to Architizer and sign up for our inspirational newsletters.
Set in the Val d’Entremont of Switzerland’s southeast region sits a small modest barn built in the second half of the 19th century. An unassuming structure, the 908-square-foot building appears to be set back in time; its lonely hillside location and aged, external wood panels date its contemporary relevance. But a closer look at this tiny building reveals a deeper architectural language.

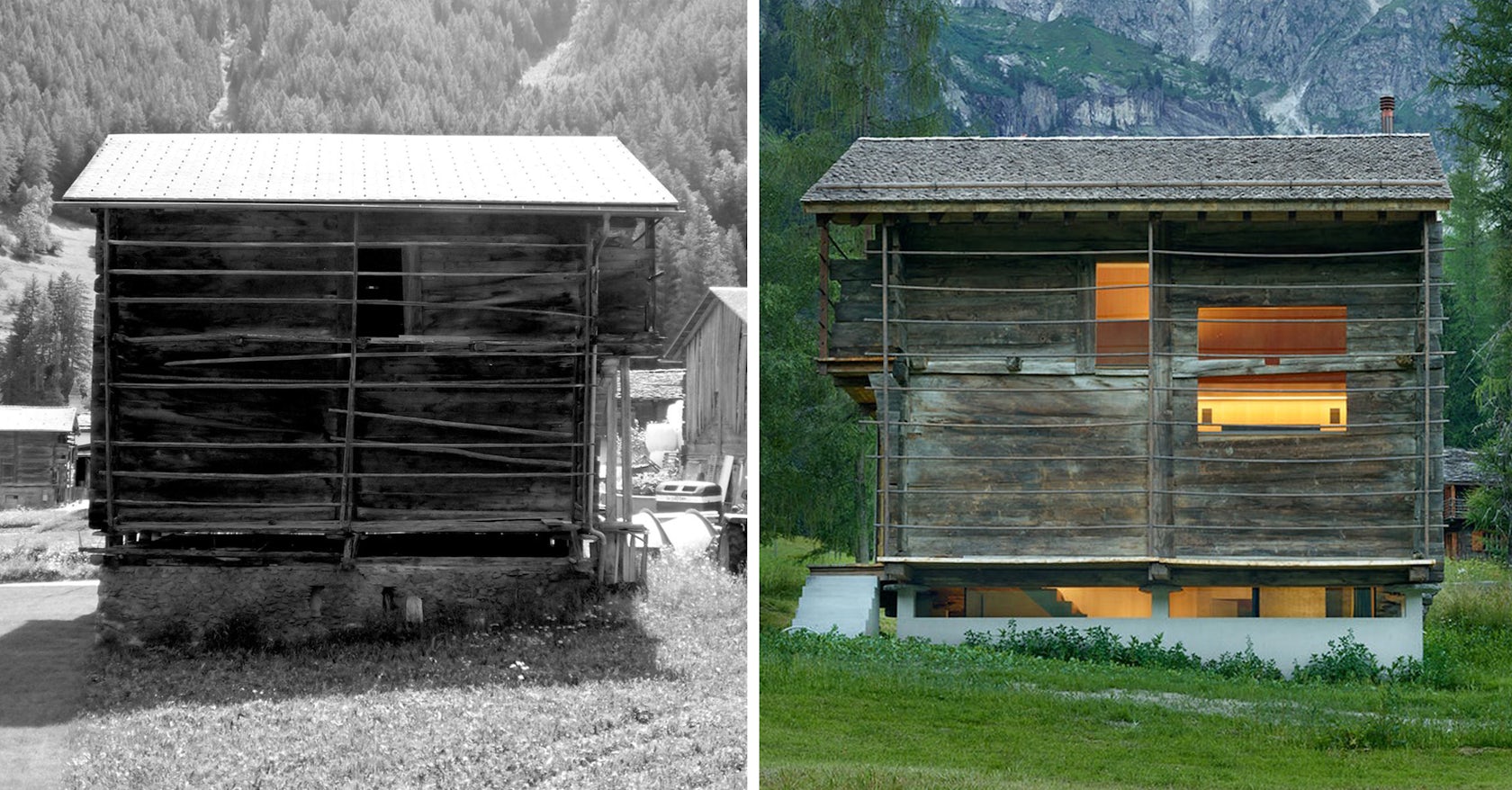
Now a striking luxury cabin designed by Sion-based savioz fabrizzi architectes, “barn conversion” unveils a surprisingly sophisticated interior design with ample natural light and a spacious atmosphere.

Before the renovation project began, the barn was previously abandoned as the entrance to the village of the old Praz-de-Fort. A new independent structure and internal skin made of smooth oak panels was constructed to stabilize the original building and create a rich spatial mix using open-half stories, according to the architects.
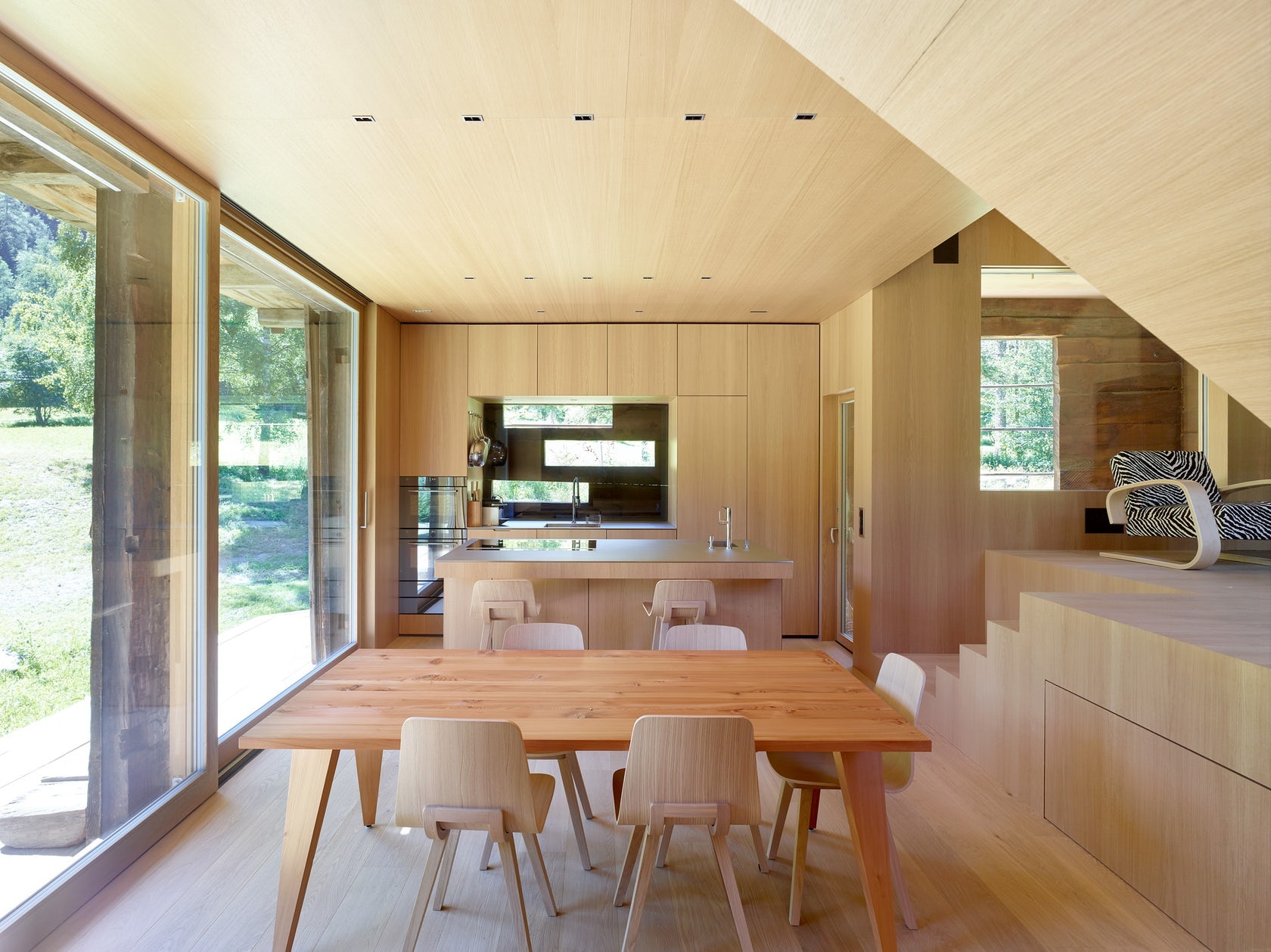
The upper part of the barn includes room for a bedroom and office, while the lower level holds the kitchen and elevated living room. The existing doors from the original cabin were retained and glazed and used as access points to the different balconies throughout the structure. Newly created openings, such as the large double doors that lead into the kitchen, were designed to reveal the surrounding nature from inside the structure.
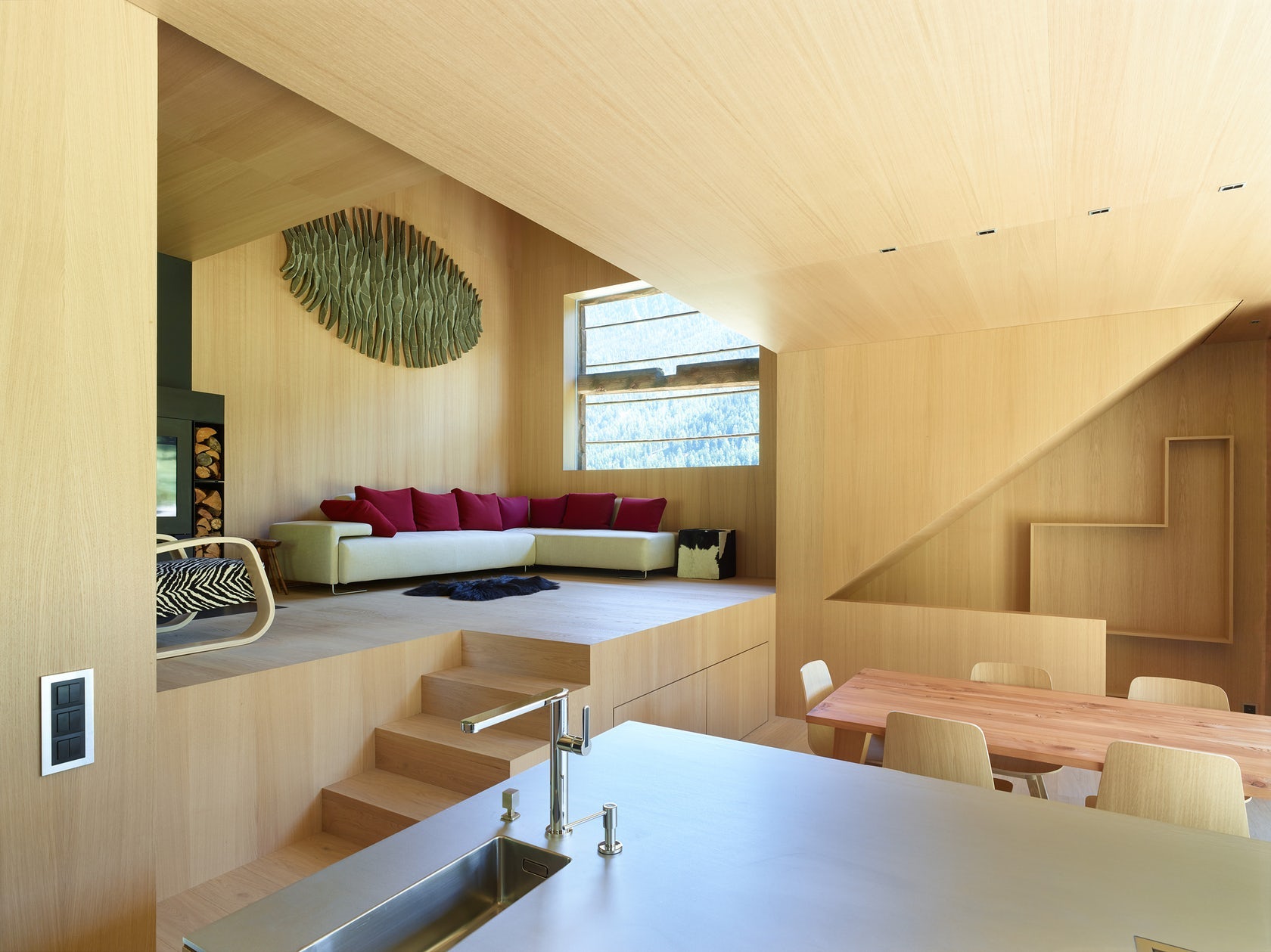
The base of the cabin has been entirely reconstructed in exposed concrete — a reference to the stone used for the original base. A band of glass between the base and floor of the cabin brings natural light into the habitable space below grade.
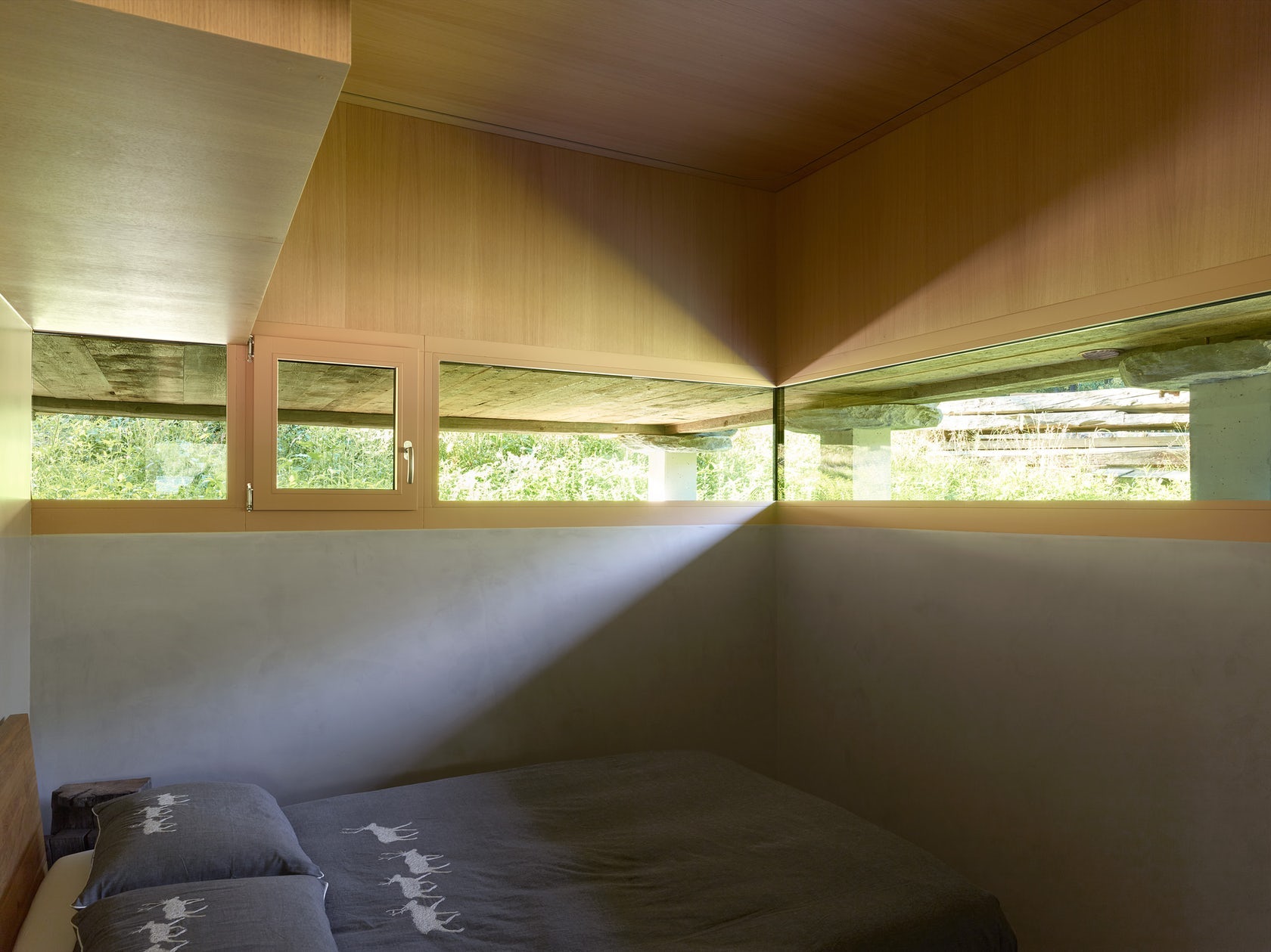
The existing wheat-drying galleries that make up the exterior frame of the cabin were made denser in an effort to enhance privacy and make the façade more homogenous.
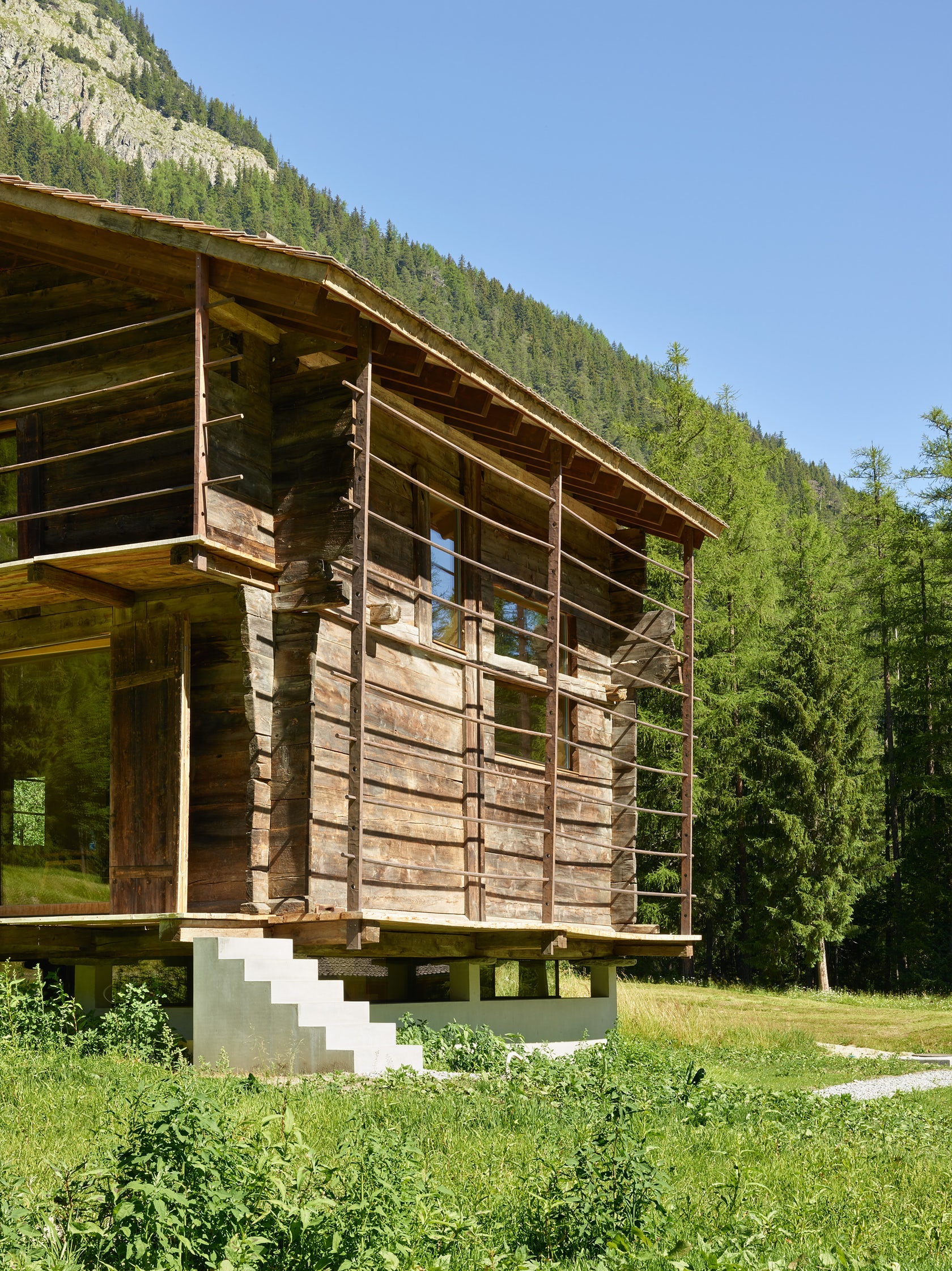
Saviozfabrizziarchitectes, a firm known for creating stand-out detached structures in stunning landscapes, has reimagined this small derelict structure as a shockingly modern living space. Humble though it may be, “barn conversion” is a strong example of transformative design — without stripping away the original identity of a building.
Images via savioz fabrizzi architectes
Architects: Want to have your project featured? Showcase your work by uploading projects to Architizer and sign up for our inspirational newsletters.




