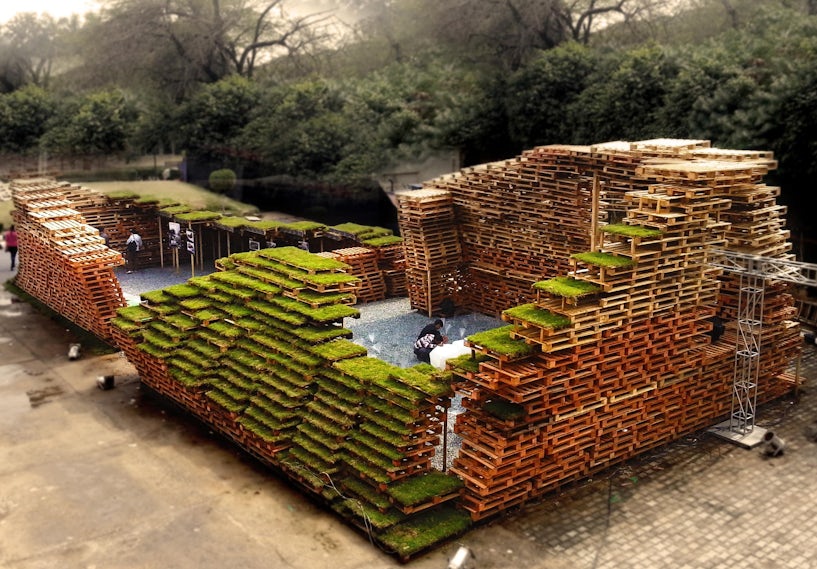Whether they are constructed or not, all great ideas deserve a stage, and now they have one: This year’s A+Awards has unique awards for great works of unbuilt architecture, models and renderings. Get your concepts celebrated on a global stage! Find out how to submit your project, here — the extended deadline is January 27.
Human civilization has long been obsessed with building tall. From the stone cathedrals of England and France to the glittering steel-and-glass spires of the Middle East, the visceral power of height has maintained a grip on our collective imaginations, whether it is to reach toward the heavens, to accommodate a burgeoning population or simply to grant a spectacular view across a sprawling metropolis.
Of course, aiming for the clouds brings great economic, social and political challenges, which can often mean that soaring proposals never rise from the drawing board to the construction site. Recognizing the fact that these concepts can be just as influential as many completed buildings, unbuilt projects are again eligible for submission in this year’s A+Awards, and there’s good news for those of you still to enter — the entry deadline has been extended until January 27, 2017!
As you consider which of your projects to submit, take inspiration from these skyscrapers, 10 of the most remarkable unrealized tower concepts from throughout the last century. Decide for yourself which are sky-high follies — and which would have made for towering triumphs …

Via World Architecture Community
Hotel Attraction by Antoni Gaudí (1908)
Antoni Gaudí’s characteristically outlandish skyscraper for the current World Trade Center site in Manhattan would have equaled the height of the Eiffel Tower. An early pioneer in upcycled design, Gaudí proposed that the building be encrusted with mosaics of alabaster, glass and tiles salvaged from debris from around the city. While his curvaceous vision never came to fruition, strands of Gaudí’s organic ideologies are evident within the recent parametric designs of Zaha Hadid and Coop Himmelb(l)au.
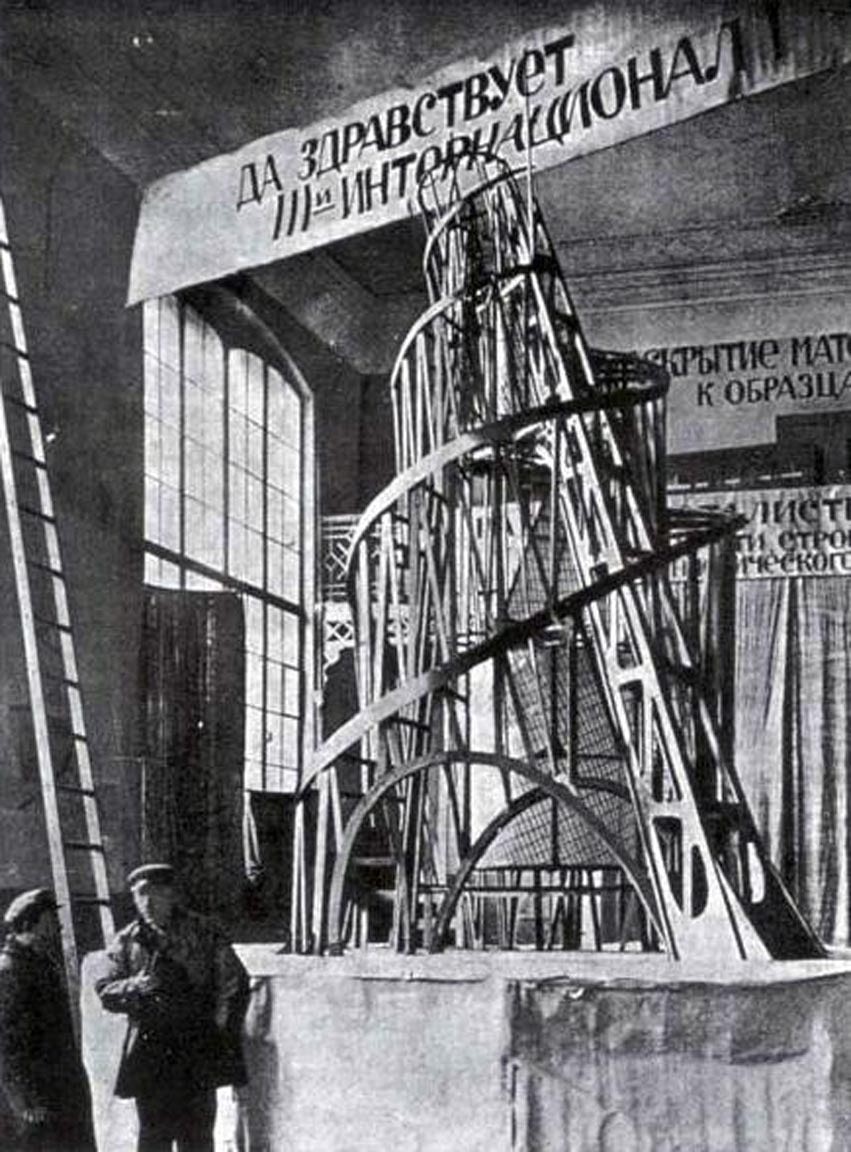
Via History Rundown
Tatlin’s Tower by Vladimir Tatlin (1919)
Also known as the Monument to the Third International, this huge helical structure of iron, steel and glass was proposed as an industrial ode to modernity and Communist ideals in Petrograd (now Saint Petersburg in Russia). The constructivist tower was intended to form the headquarters of the Comintern with lecture theaters, conference halls and a broadcasting center housed within a rotating cube, cylinder, pyramid and sphere.

Via Bridge to Babel (left) and The Columnist (right)
Chicago Tribune Tower by Adolf Loos (1922)
While it did not win the Chicago Tribune’s open competition for its new headquarters in 1922, Adolf Loos’ gargantuan Doric tower lives long in the memory, upends the conventions of scale and proportion and is wrapped in polished black granite. The monumental edifice, a pillar of steroidal classicism, stands as one of architecture’s great paradoxes: could this be the earliest icon of Postmodernism, designed before Modernism itself?
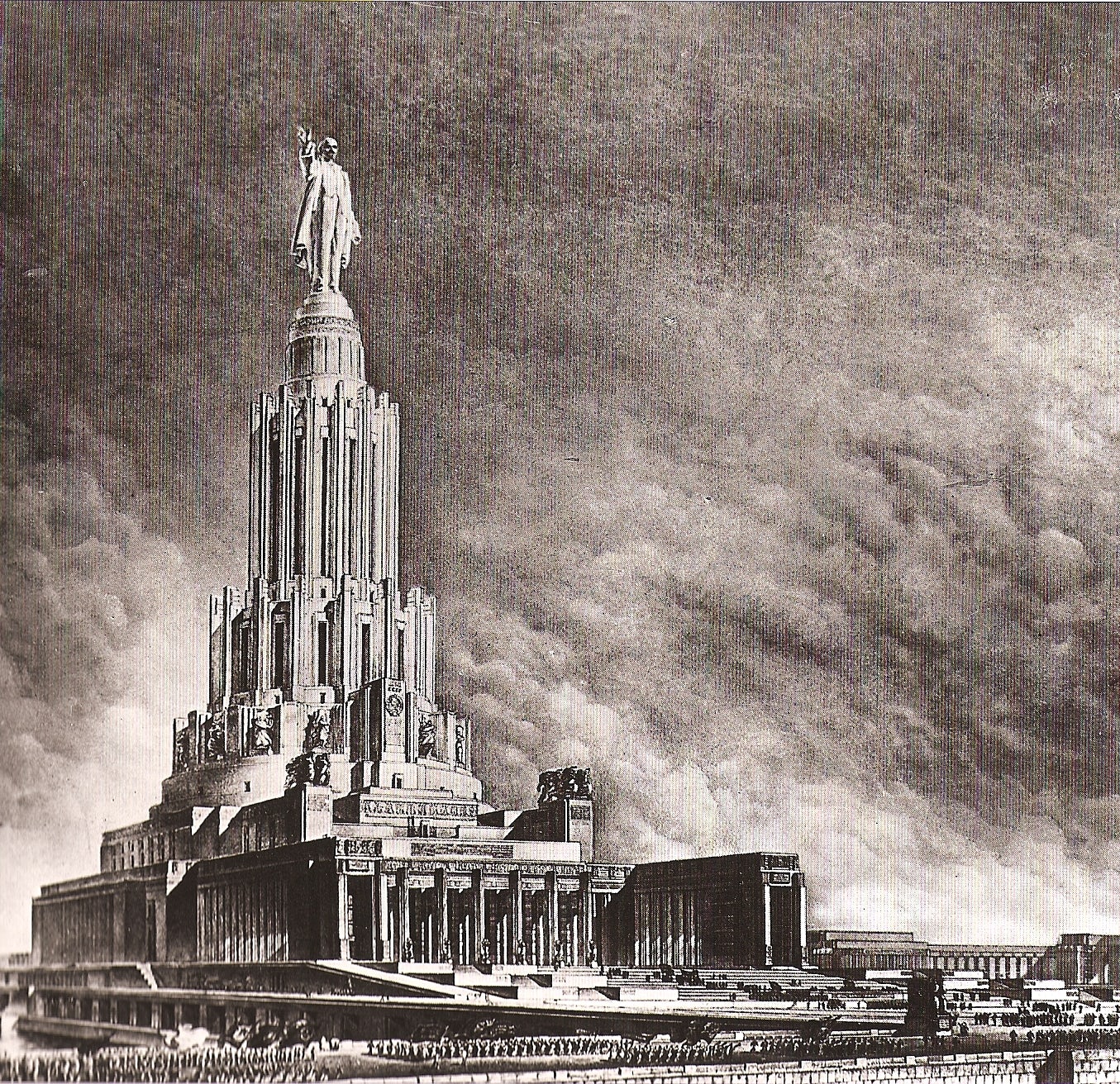
Via Soviet-Empire
Palace of the Soviets by Boris Iofan and Ivan Zholtovsky (1931)
In 1931, Stalin announced an open competition to design a huge new congress hall in Moscow. Many of the world’s most-renowned architects submitted entries, including Le Corbusier and Walter Gropius, but the commission was awarded to Soviet architects Boris Iofan and Ivan Zholtovsky, who proposed an outrageous neoclassical monument topped with a 260-foot-high statue of Vladimir Lenin. The project broke ground in 1937 but was halted in 1941 when war began.
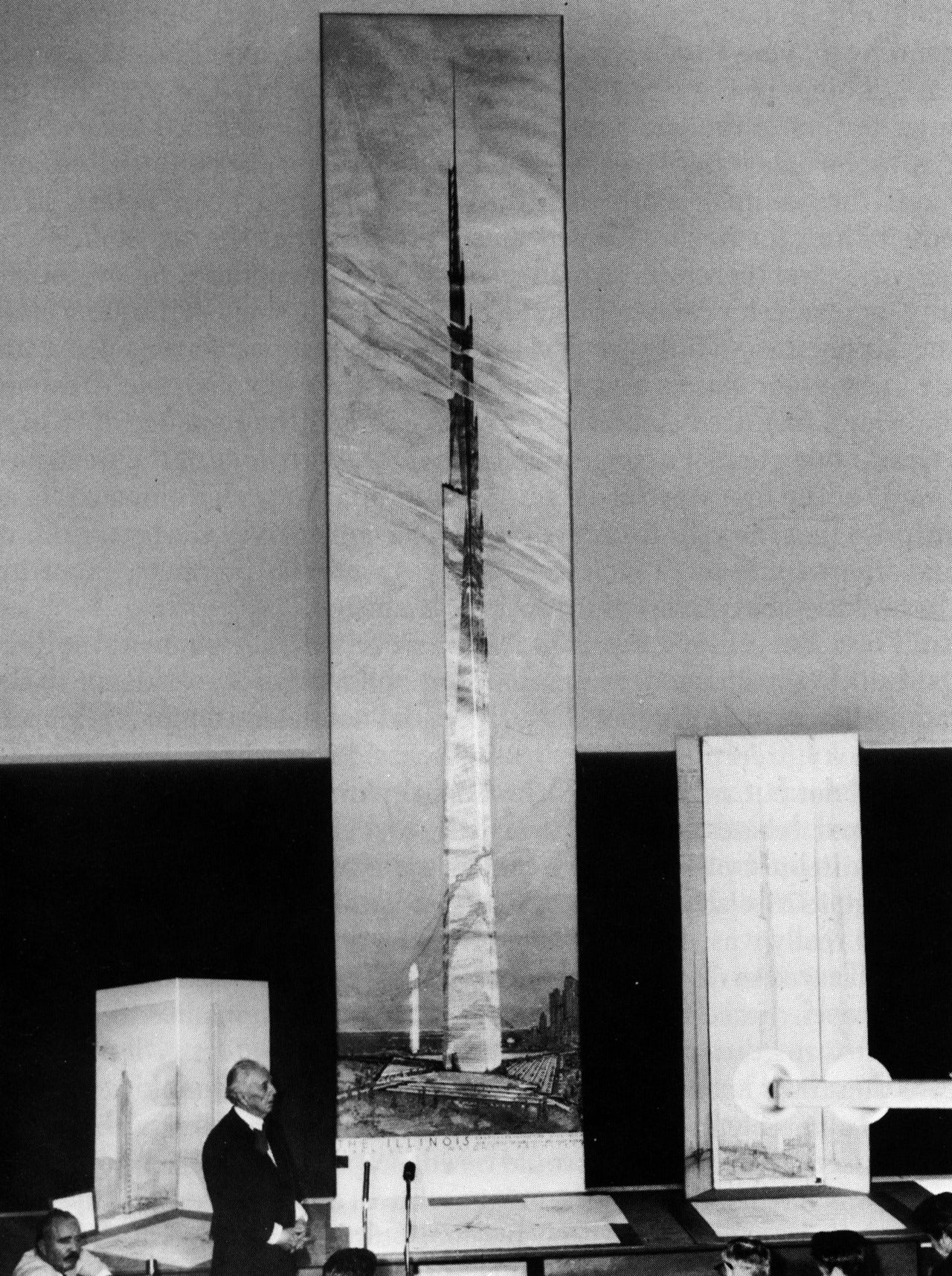
The Illinois (Mile-High Skyscraper) by Frank Lloyd Wright (1956)
Designed for Chicago, the Illinois would have contained a staggering 528 stories with well over 18 million square feet of floor space. Lloyd Wright was convinced that the structure — which would have been over four times the height of the Empire State Building — could be built despite a number of challenges including stopping uncontrollable oscillations of the upper stories in high winds. The building bears a striking resemblance to the Kingdom Tower in Jeddah, Saudi Arabia — set to be the world’s tallest building upon completion in 2020.
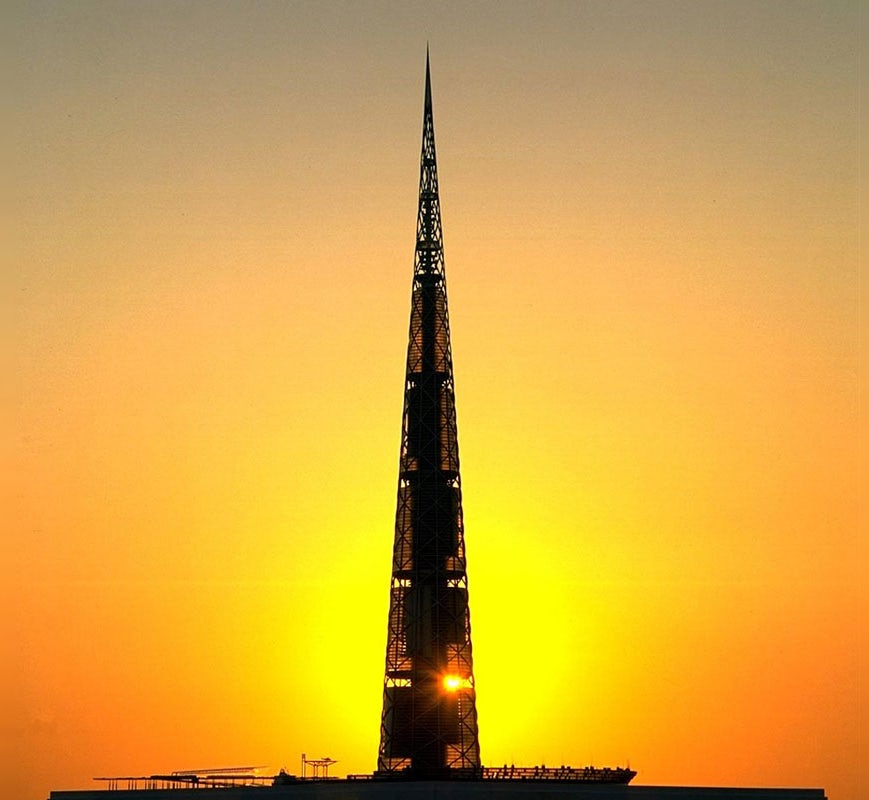
Millennium Tower by Norman Foster (1989)
Proposed for a manmade island 1.2 miles (two kilometers) from the shore in Tokyo Bay, Foster’s “vertical city” would have been 33 feet (10 meters) taller than the Burj Khalifa had it been constructed. The 170-story hyperstructure included intermediary “sky centers” on every 30th floor designed to break up the relentless program of offices with gardens and lofty atriums — a concept that has come to fruition in Gensler’s Shanghai Tower completed earlier this year.
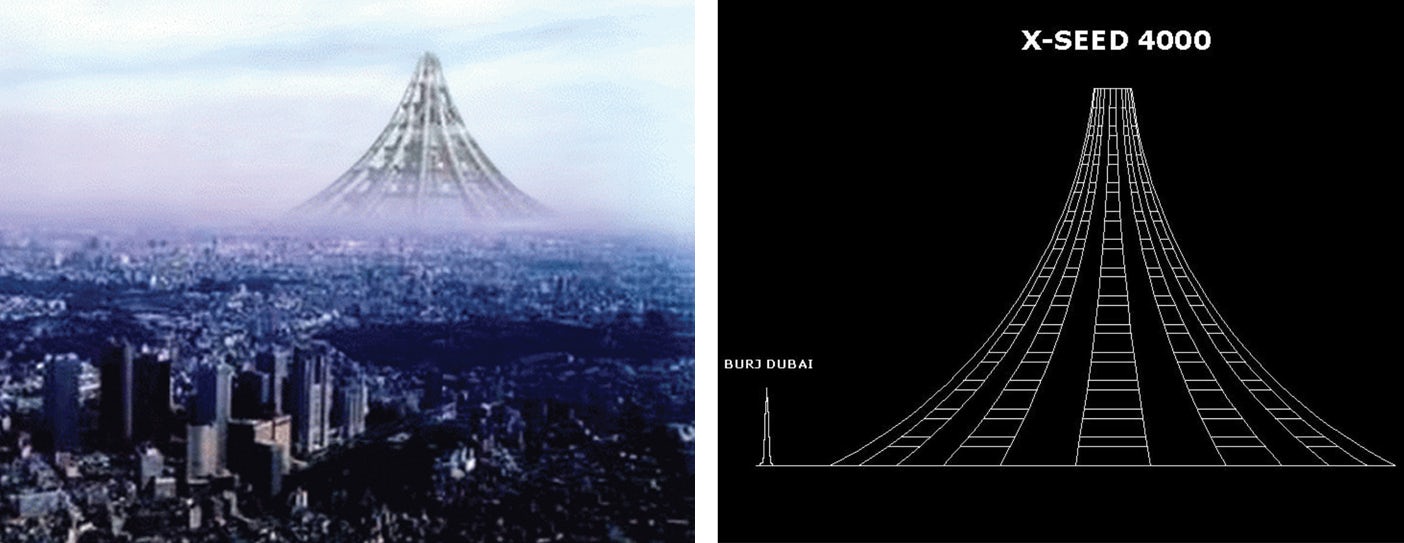
Via Wikipedia and Green City
X-Seed 4000 by Peter Neville (1995)
Six years after Foster’s proposal, Japanese construction firm Taisei Corporation conceived an arcology that would dwarf the British architect’s tower. The Mount Fuji–shaped X-Seed 4000 was designed to accommodate up to one million inhabitants and has been cited as the “tallest building ever fully envisioned” — soaring two and a half miles high. The self-contained city would include a system of MagLev trains to enable the populous to move around within the megastructure.
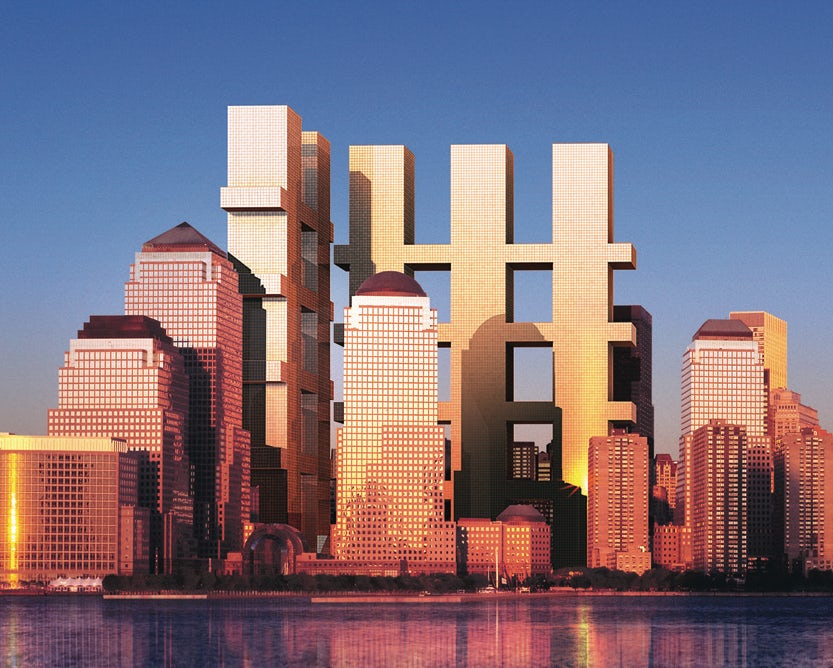
World Trade Center Memorial Square by Richard Meier and Partners, Eisenman Architects, Gwathmey Siegel and Associates Architects and Steven Holl Architects (2002)
A supergroup of star architects including Richard Meier, Peter Eisenman, Gwathmey Siegel and Steven Holl collaborated on this bold vision for New York’s “Ground Zero” site following the terrorist attacks on 9/11. The competition submission, which ultimately lost out to Daniel Libeskind’s masterplan, called for a lattice-like structure of towers linked by soaring sky bridges and cantilevered “fingers” that form an extension to the city grid. At their bases, the towers would have formed gateways to a large memorial park including green spaces demarcating the final shadows of Yamasaki’s original Twin Towers.
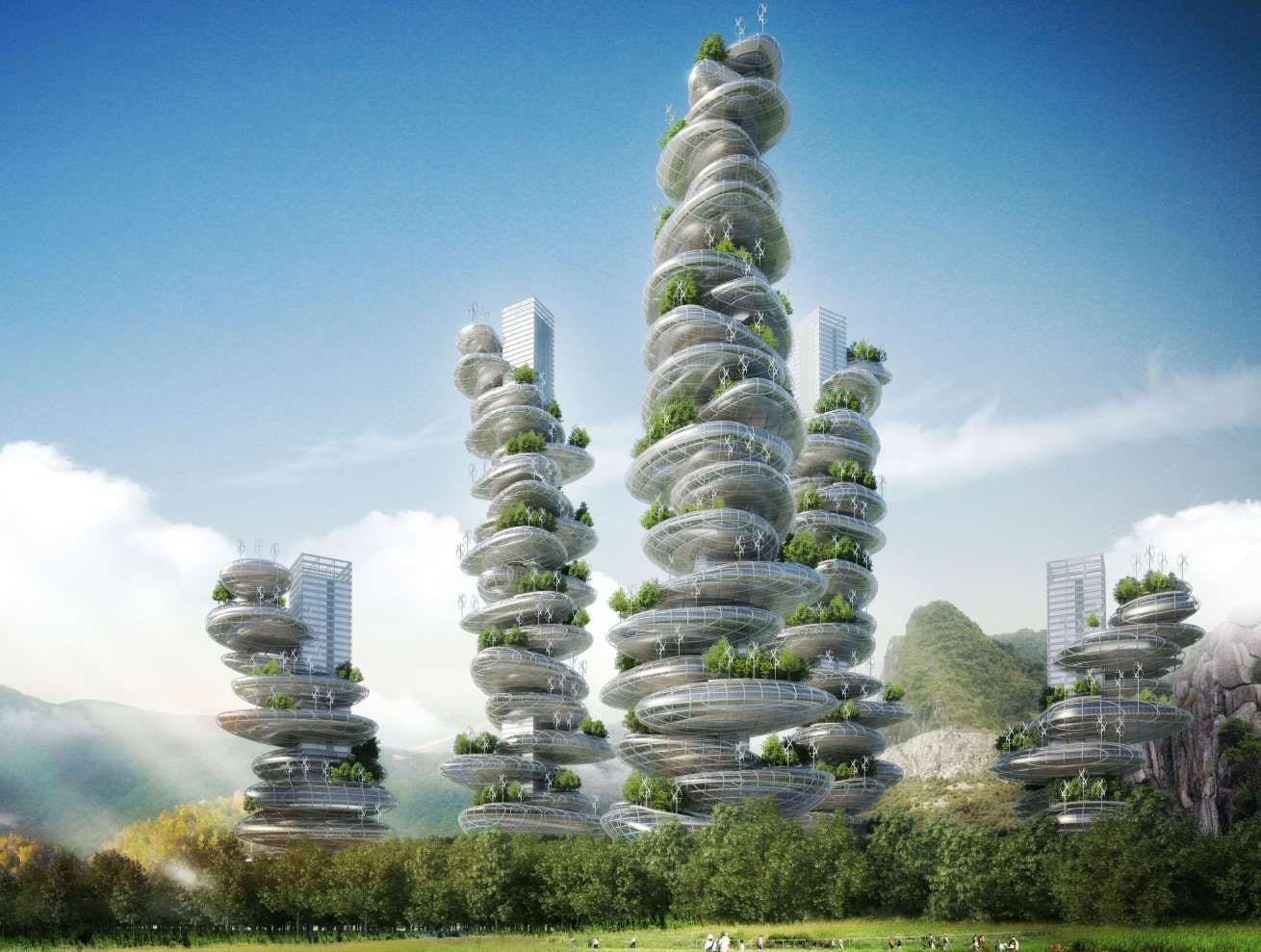
Asian Cairns by Vincent Callebaut (2013)
Vincent Callebaut, an architect renowned for large-scale concepts inspired by the biological processes of natural organisms, conceived this striking cluster of “farmscrapers” for the Chinese city of Shenzhen. Each pebble-like capsule is designed to house a different typology, including indoor orchards and other types of agriculture, throughout the complex. The stacked “cairns” also provide external spaces for rooftop allotments and parks, and wind turbines and gray water recycling help create a more sustainable form of urban high-rise.
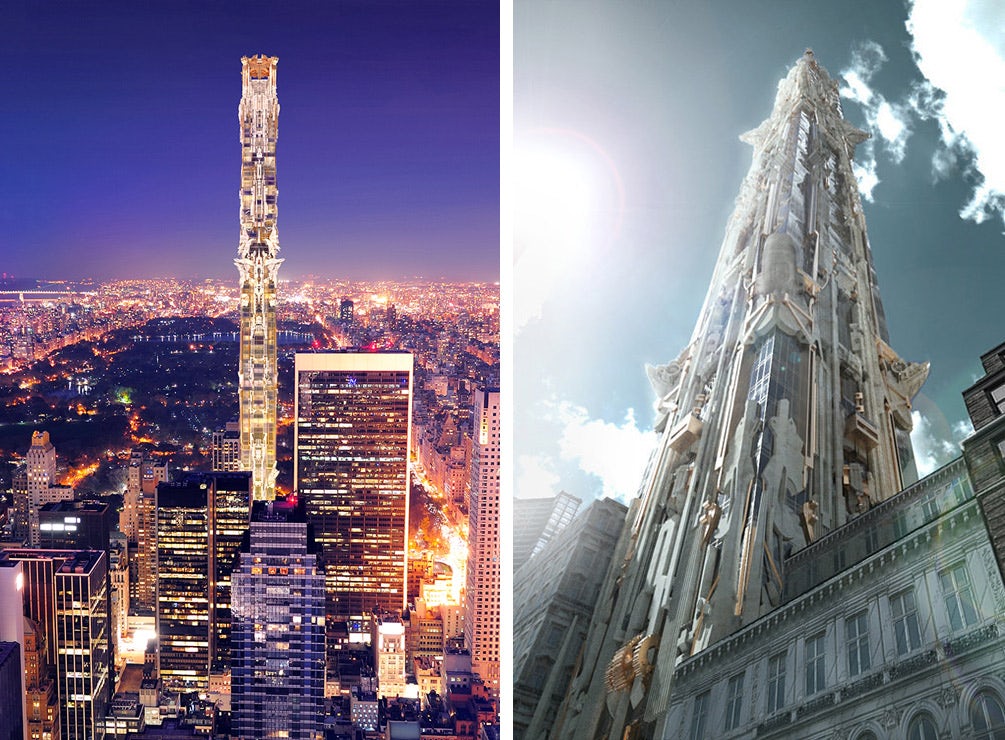
Via Curbed
Conceptual Tower by Mark Foster Gage Architects (2015)
Asked to design a new skyscraper for a theoretical site on 57th Street in New York City — otherwise known as Billionaires’ Row due to a recent proliferation of luxury residential towers — Mark Foster Gage caused a stir across the internet with a heavily ornamented, Gothic-inspired structure that breaks away from the modernist styles of adjacent towers. Encrusted with contemporary gargoyles, balconies and other decorative details, the building reads as a single figurative entity from afar but reveals its richly textured façades as you approach it.


