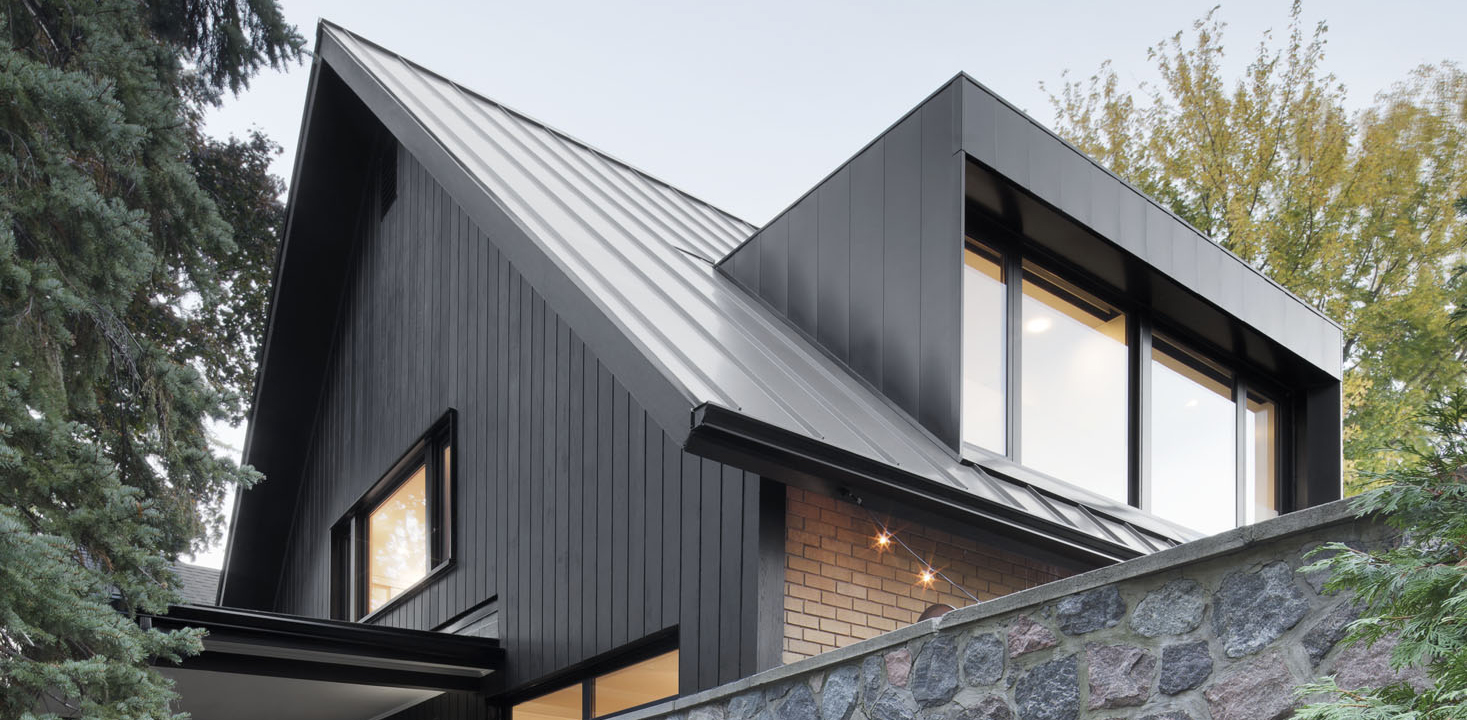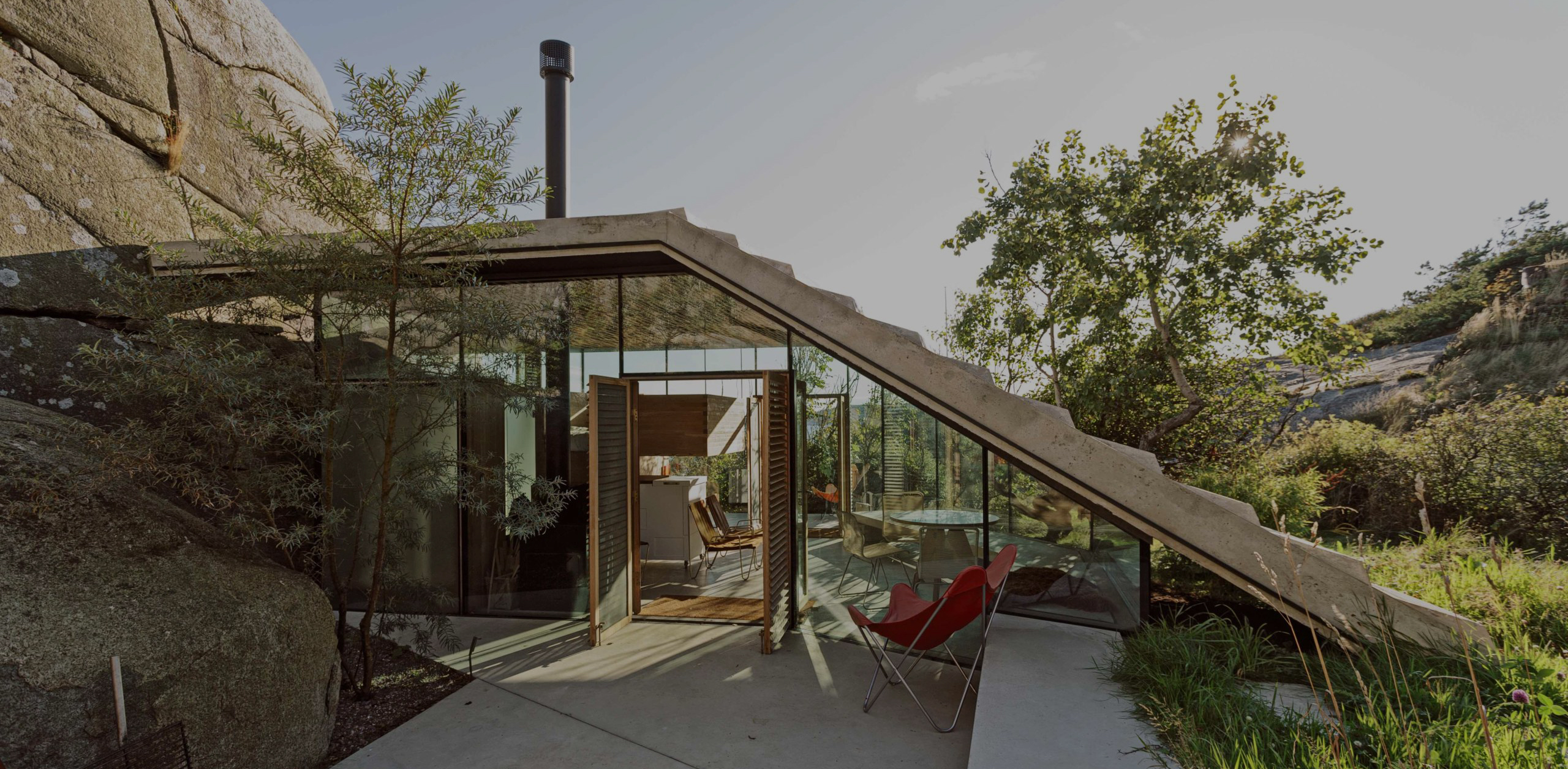Emma Walshaw is the founder of First In Architecture and The Detail Library, and has written a number of books aiming to facilitate a better understanding of construction and detailing. Contributions by Aida Rodriguez-Vega, architect and researcher at the Detail Library.
Loft conversions are a very popular way of gaining extra space as they can be an easier alternative to moving house or building an extension (insofar as no ground works are necessary). Loft conversions can be used for creating a new bedroom or new master suite complete with dressing area and en-suite bathroom. Alternatively, a loft conversion could be used to create a new home office, or perhaps a kids’ playroom.
The following is a short extract from the digital book Understanding Loft Conversions, which explains the main considerations required to carry out a loft conversion, and explores numerous construction methods for achieving conversions of different types, including downloadable 2D and 3D CAD details.
Assessing Your Building
Prior to carrying out a loft conversion project, an assessment should be made on the existing building to assess the feasibility of creating a room or rooms in the loft space. This assessment will include looking at the existing structure, structural integrity, the roof space, head height, condition of the building, possible planning restrictions and much more.
An architect or suitable building professional can help with this assessment. To undertake further work, you may need to engage a structural engineer, party wall surveyor and/or contractor. On the other hand, sometimes it may even be possible to complete the works under permitted development rights. For this reason, it is key to assess what type of loft conversion is possible and engaging the right professionals at the earliest point possible.
The preferred minimum ceiling height in a loft conversion is 7.5 feet (2.3 meters), although this is not required throughout. That said, heights below 4.9 feet (1.5 meters) are not classed as habitable insofar as the space is not high enough for use. These areas are usually transformed into fitted storage.
Choosing The Right Volume
There are a number of different types of loft conversions depending on the existing roof structure, space and volume required, as well as local regulations. The simplest of these conversions is to add roof windows between the rafters of the roof structure whilst upgrading the thermal and structural elements for comfortable living.
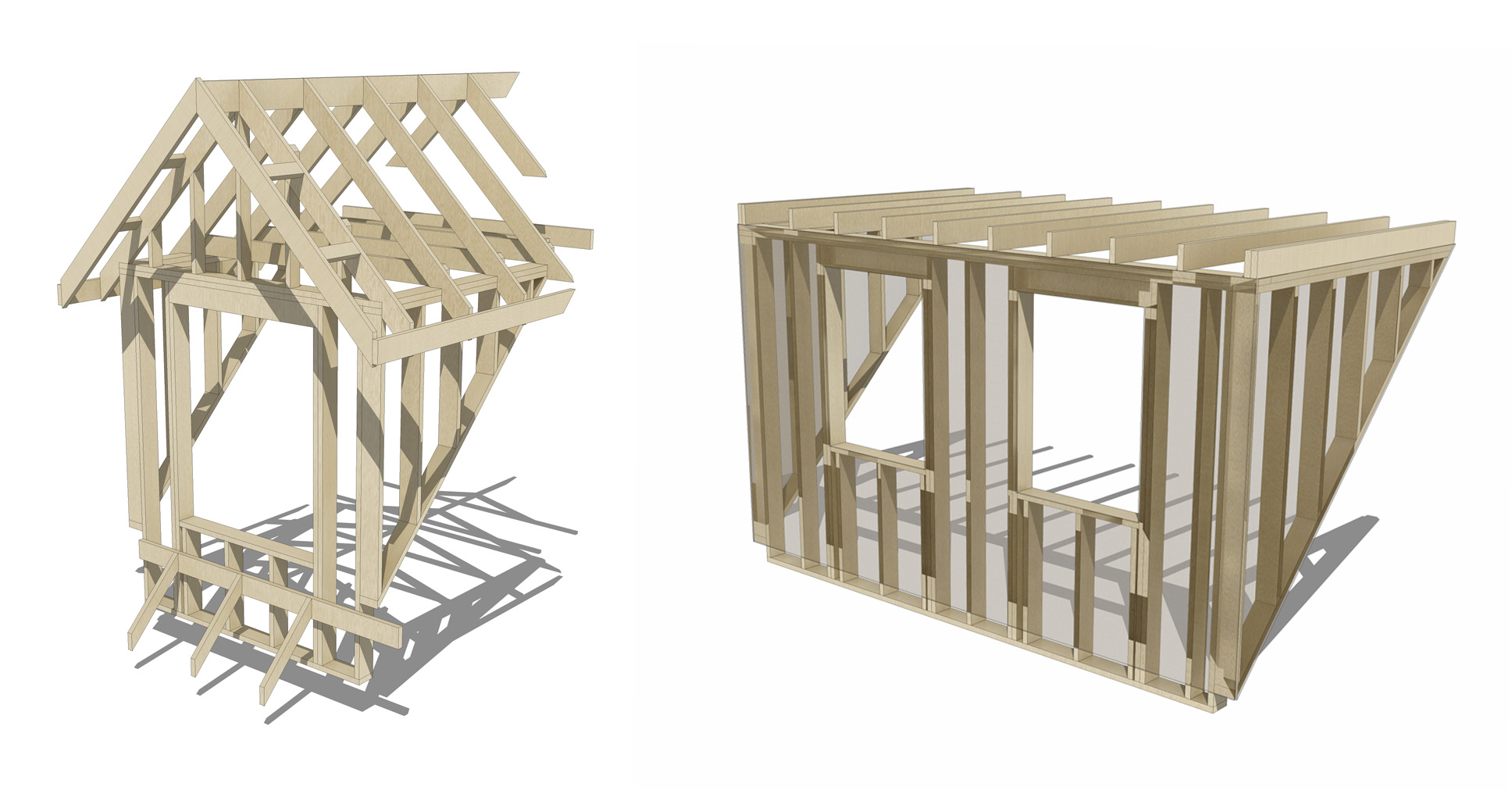 However, if more headroom or space is required, there are a range of possible options for different roofs. Below is a list of some of the most common roof alterations.
However, if more headroom or space is required, there are a range of possible options for different roofs. Below is a list of some of the most common roof alterations.
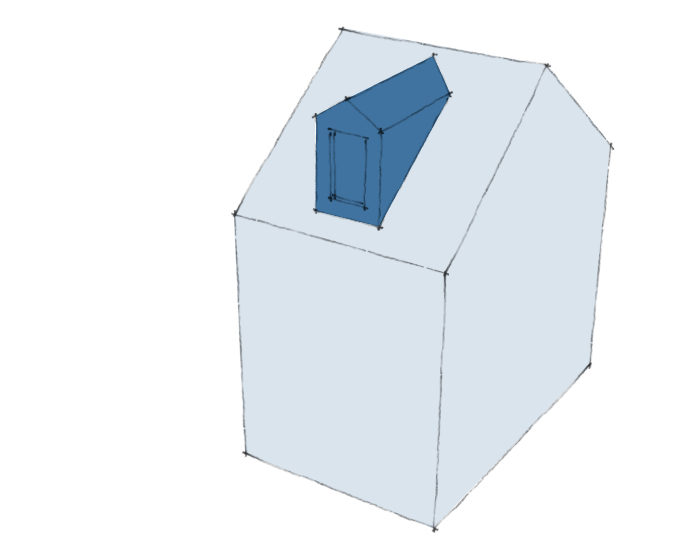 Small Dormer Windows
Small Dormer Windows
A small dormer window usually has a pitched roof, and doesn’t tend to exceed a width of 3.9 feet (1.2 meters). This allows for the dormer to be created within trimmers, with only one or two rafters needing to be cut to create the opening. These are more common at the front of the property or to the rear, and are not usually covered by permitted development rights.
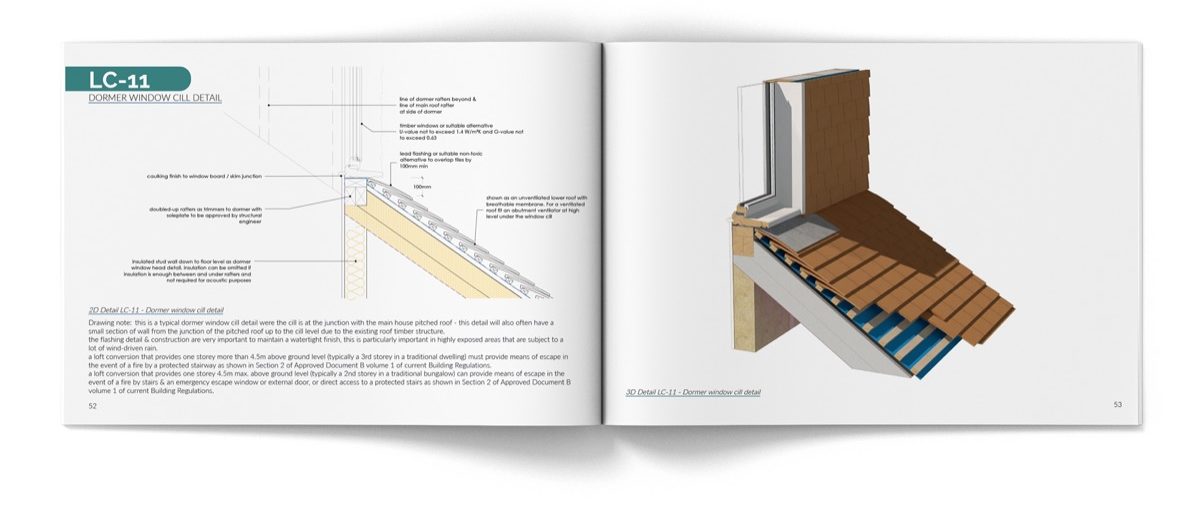
Pages taken from the book Understanding Loft Conversions showing a typical existing roof to small dormer window detail.
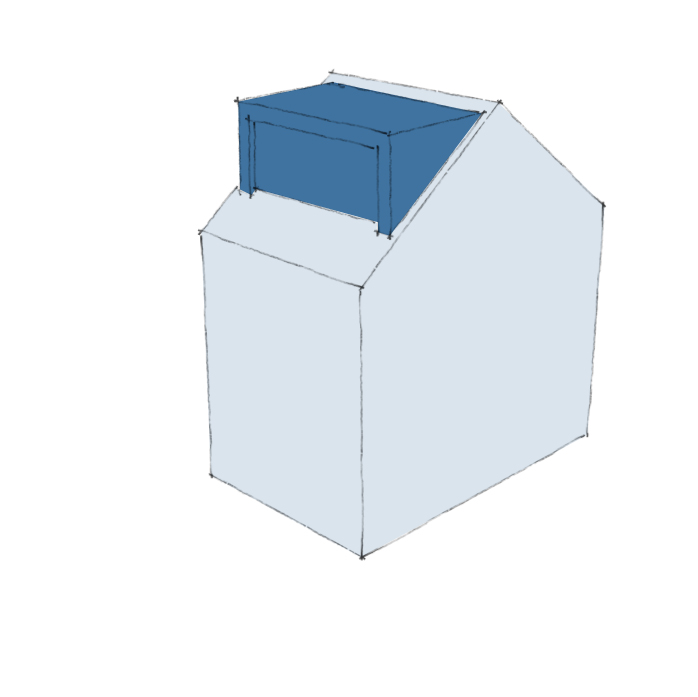 Large Dormer Windows
Large Dormer Windows
The larger dormer windows come in two sizes: offset dormers or full width dormers. Both types of dormer are generally constructed with a flat roof. The offset dormer will leave a small amount of sloping roof to either side of the dormer, and the full width will completely replace the roof slope. They are usually set back from the existing rear wall, and are either supported by steel work below or built off the existing purlins.
These are more common to the rear of the property but can sometimes be found to the side of end of terrace or semi-detached properties.
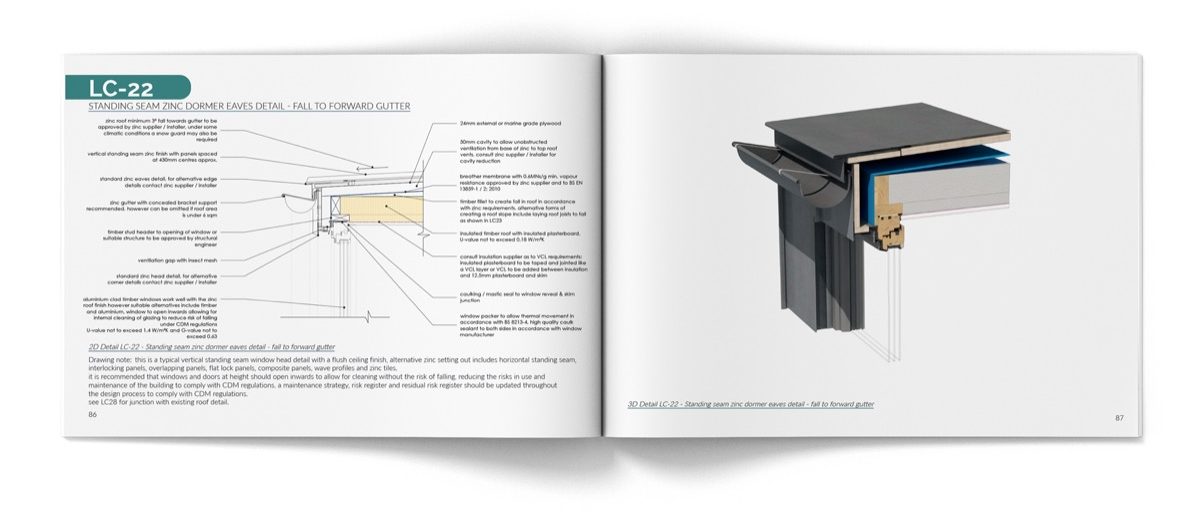
Pages taken from the book Understanding Loft Conversions showing a standing seam dormer eaves detail.
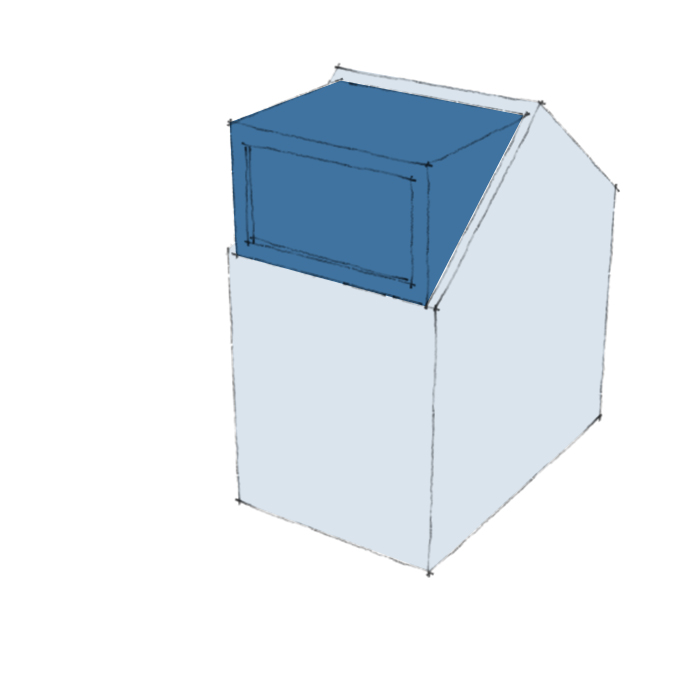 Large Box Dormers
Large Box Dormers
Similarly, to the large dormer windows, there are two main types of box dormers. Ones which are built off the gable wall and the more common ones built offset and away from the gable wall. Both of these will usually be built off the existing rear wall usually in timber or masonry with steelwork where required.
The large box dormer will leave at least one rafter on each side that can be trimmed, but further reinforcement will be required in the form of a steel ridge beam at the apex of the loft which provides support to the new flat roof joists.
Full width dormers are more typical in Georgian terraced properties where a defined parapet and a party wall which extends beyond the roof can be easily extended to build the dormer off. Although the party walls can also extend beyond the roof in Victorian or Edwardian properties, it is a common planning requirements to have to offset the dormer from the gable walls.
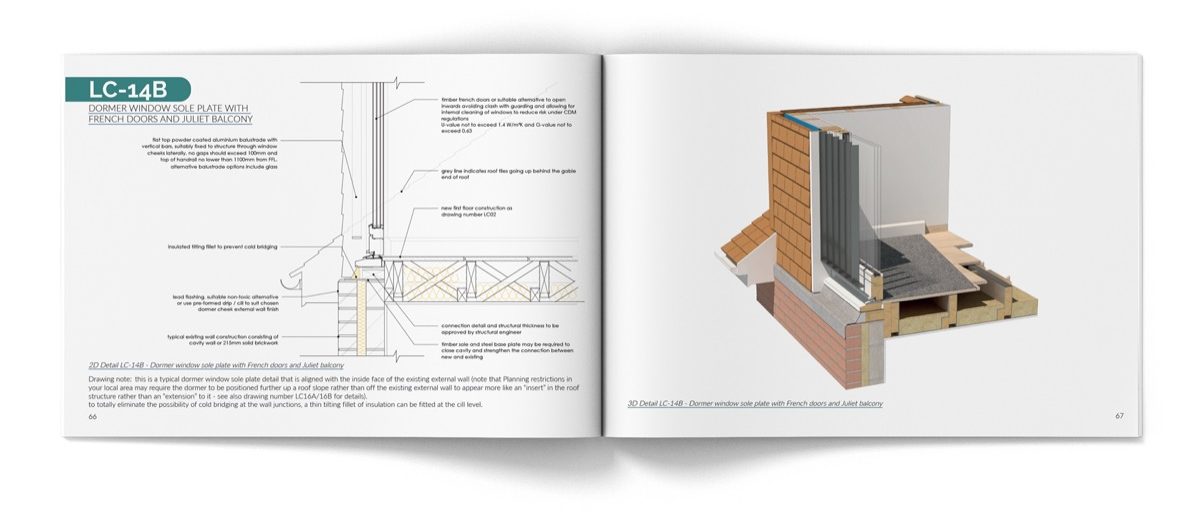
Pages taken from the book Understanding Loft Conversions showing a typical dormer wall flush with the existing rear wall.
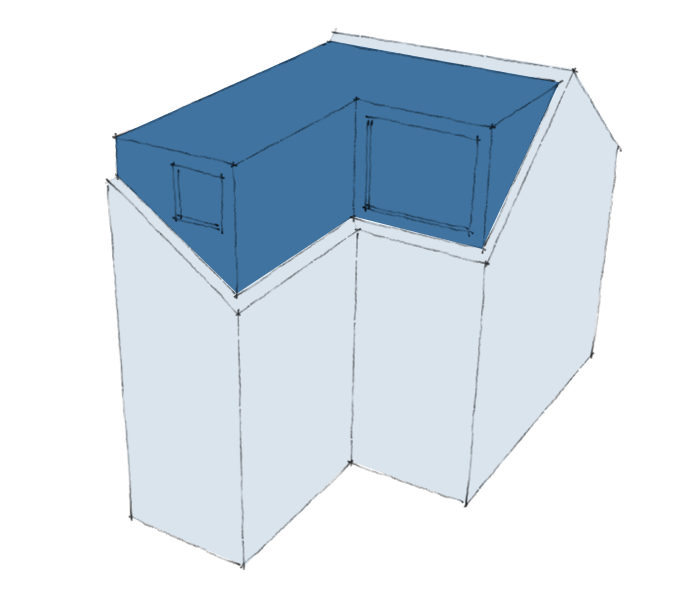 L-Shaped Dormers
L-Shaped Dormers
L-shaped dormers are only suitable for certain properties — mainly Victorian or Edwardian houses where there is an existing addition at the rear, known as a two-storey outrigger.
These properties tend to be on split levels: the main house on one level and the outrigger on an intermediate level. Thus, this approach can help in increasing the headroom of the staircase as well as creating extra space in the loft.
Usually one dormer will be built on the rear outrigger roof and the other on the main roof, and they will constructed in a way that allows them to be joined together. These extensions are great for increasing space.
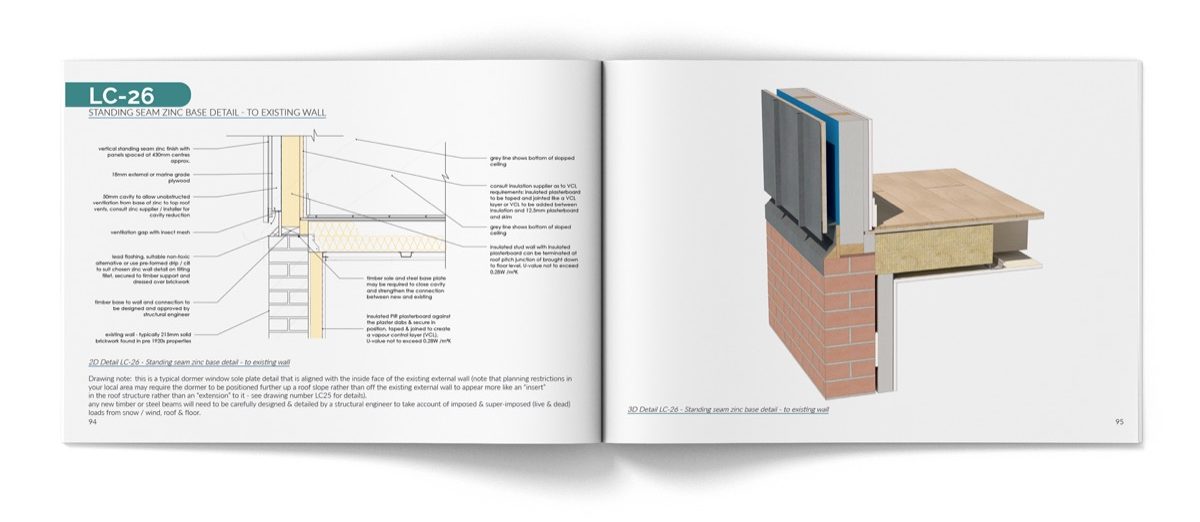
Pages taken from the book Understanding Loft Conversions showing a typical dormer wall flush with the existing rear wall.
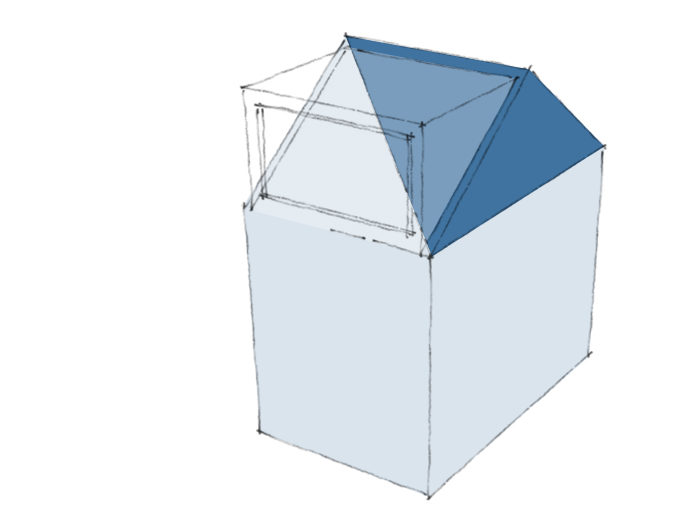 Hip to Gable Loft Extensions
Hip to Gable Loft Extensions
End-of-terrace or semi-detached post war properties tend to have a hipped roof. Such buildings may not be suitable for a simple loft conversion, as the proposed staircase would need to be located at the lowest point of the roof. However, as most of these properties are not within conservation areas and are not listed, it can be relatively simple to gain planning permission for a hip to gable wall loft extension. Additional box dormers to the rear and/or side can also greatly increasing the internal area of the loft.
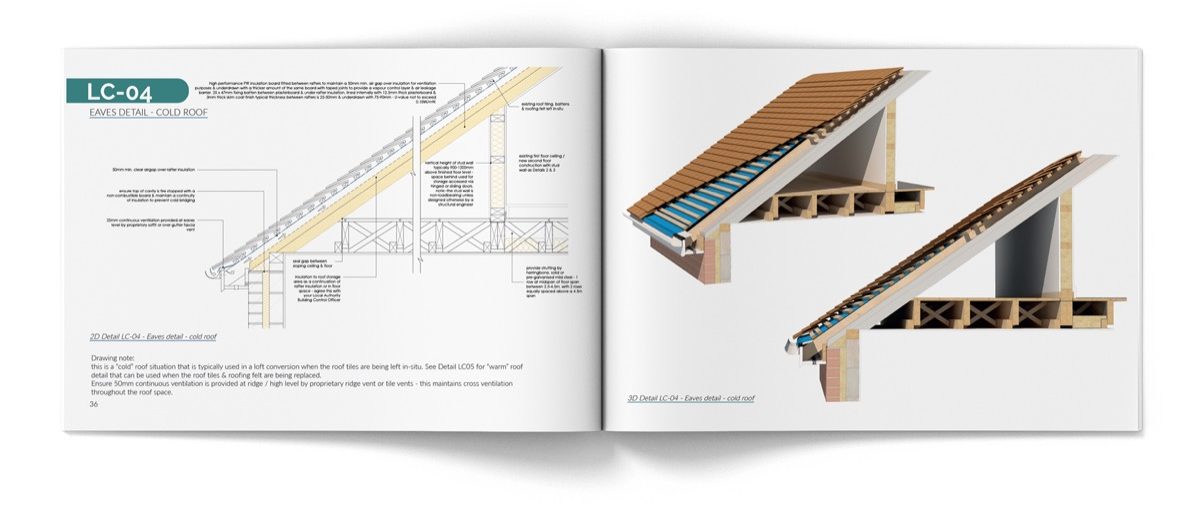
Pages taken from the digital book Understanding Loft Conversions showing a typical new roof or roof refurbishment.
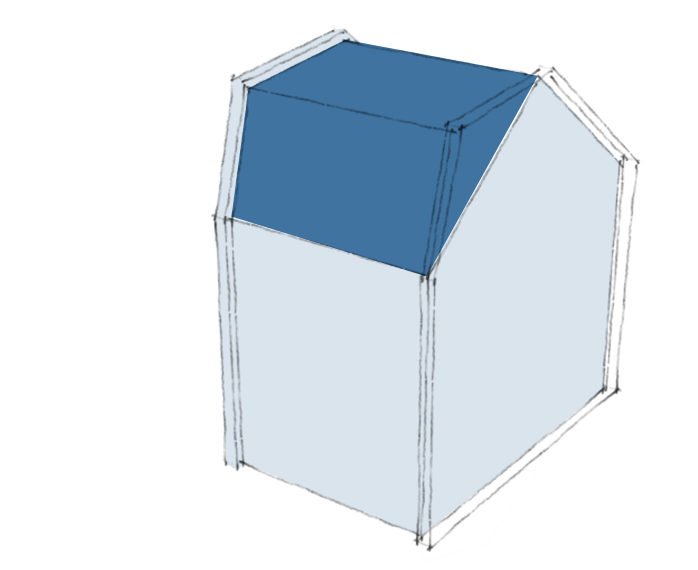 Mansard Loft Extensions
Mansard Loft Extensions
Mansard loft extensions are less common in residential loft conversions and are more typically seen in mansion block roof conversions or larger properties. This conversion involves creating a new roof with two pitches, one shallower at the top and one almost vertical below. This increases the interior space greatly whilst maintaining the roof like volume compared to a simple dormer. The downside of this option is the need for a completely new roof structure and possible planning difficulties.
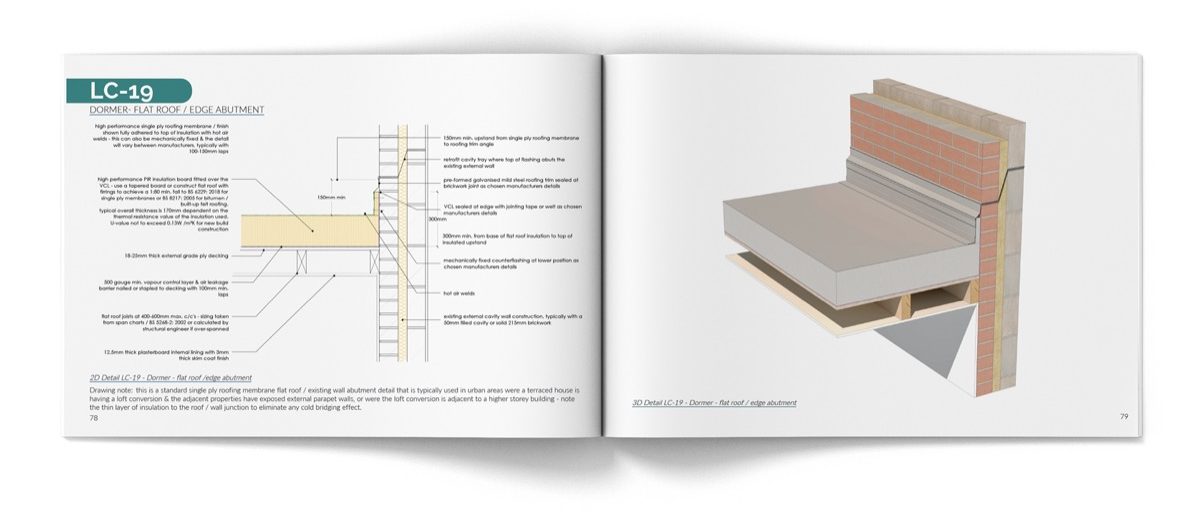
Pages taken from the book Understanding Loft Conversions showing a flat roof to gable or parapet wall detail.
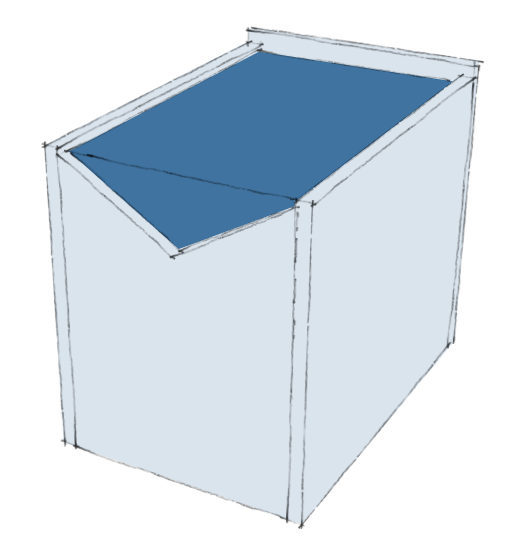
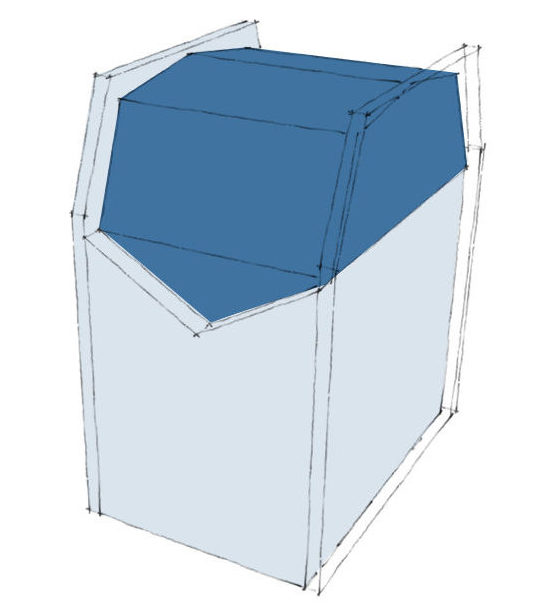 Butterfly Roofs
Butterfly Roofs
The previous examples of roof extensions have shown possible solutions for gabled, hipped and L-shaped roofs. However, for butterfly roofs, a series of solutions are possible depending on the existing structure and layout. If the butterfly roof is stand-alone, infilling the existing roof may be the best option. However, due to planning restrictions, a mansard roof may be a more feasible option if there are larger brick party walls to either side. If the butterfly roof also has a lean-to roof over the extension, an L-shaped dormer may be the best option.
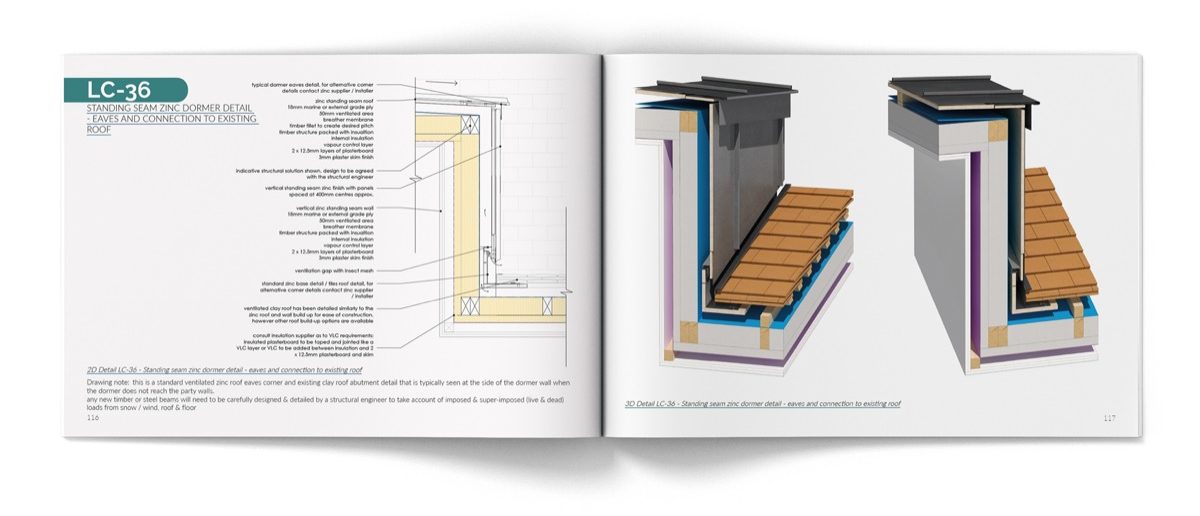
Pages taken from the book Understanding Loft Conversions showing a standing seam mansard style dormer roof.
Resources
There are plenty of resources to help guide through a loft conversion. Check out Understating Loft Conversions for a simple guide to carrying out a loft conversion.
The book explains the main considerations required to carry out a loft conversion, and explores numerous construction methods for achieving conversions of different types. It features over 40 construction details, in 2D and 3D. All of these details are available to download in CAD and SketchUp format!
If you want more inspiration on loft conversions; designs, materials and how they work with different roof shapes, be sure to follow us on Pinterest where we have hundreds of loft conversion inspiration!
Useful links
Understanding Loft Conversions
https://www.firstinarchitecture.co.uk/understanding-loft-conversions/
Planning Portal Interactive Guide
https://interactive.planningportal.co.uk/mini-guide/loft-conversion/0
Planning Portal Volume Calculator https://www.planningportal.co.uk/info/200211/volume_calculator
Building Regulations
https://www.gov.uk/government/collections/approved-documents
Architects: Want to have your project featured? Showcase your work by uploading projects to Architizer and sign up for our inspirational newsletters.
