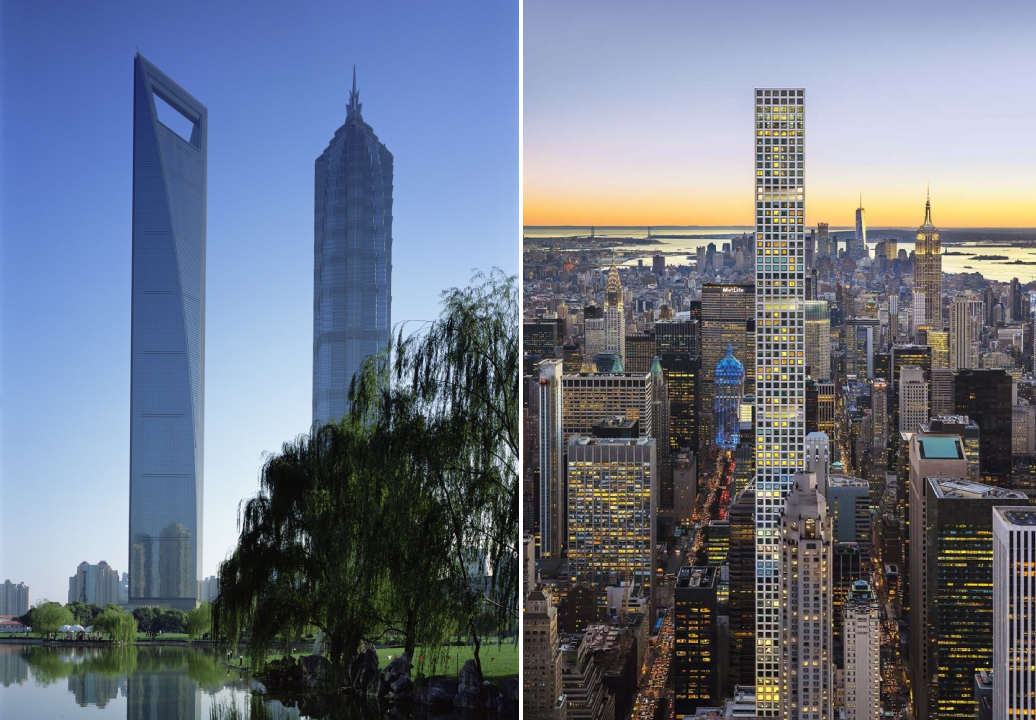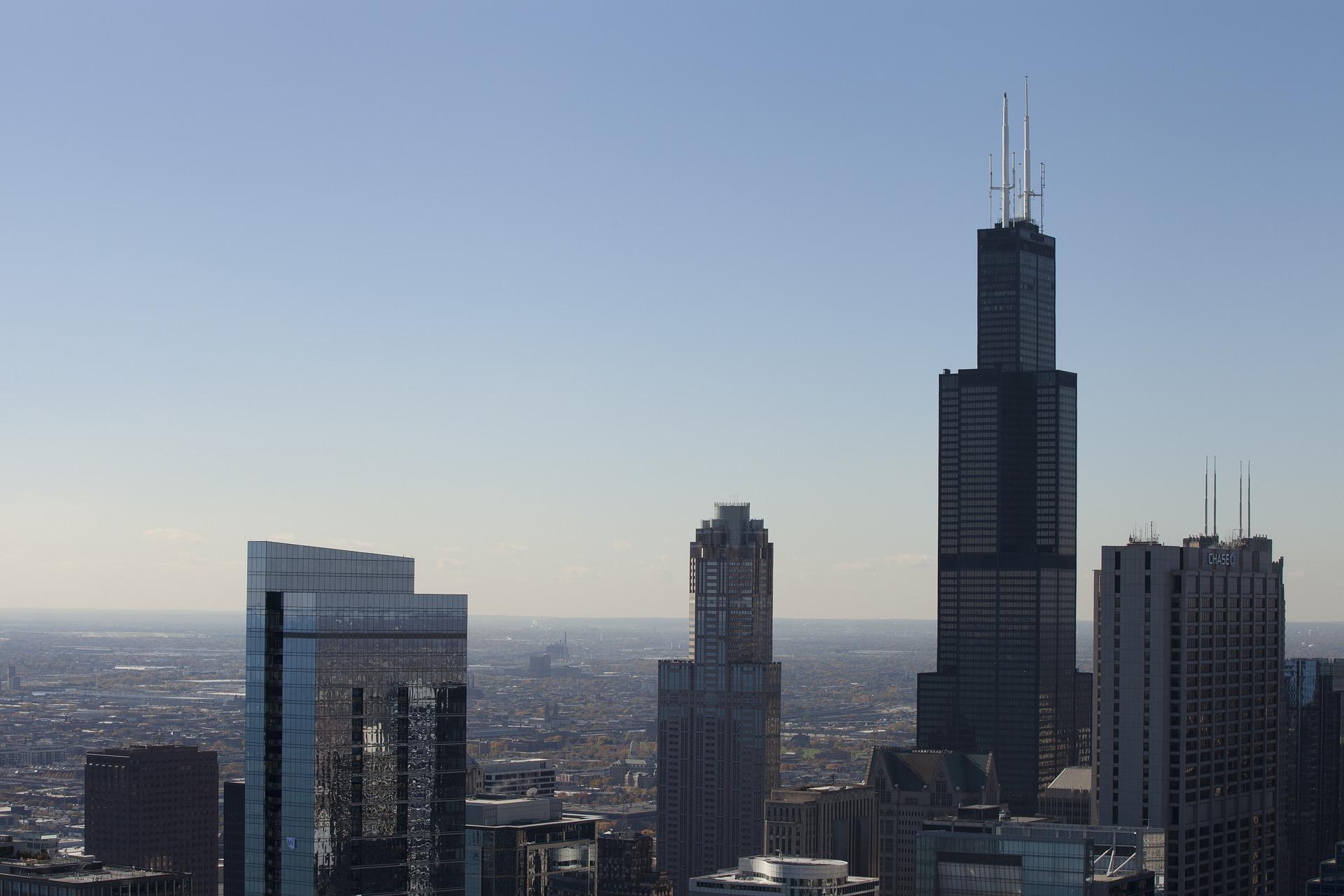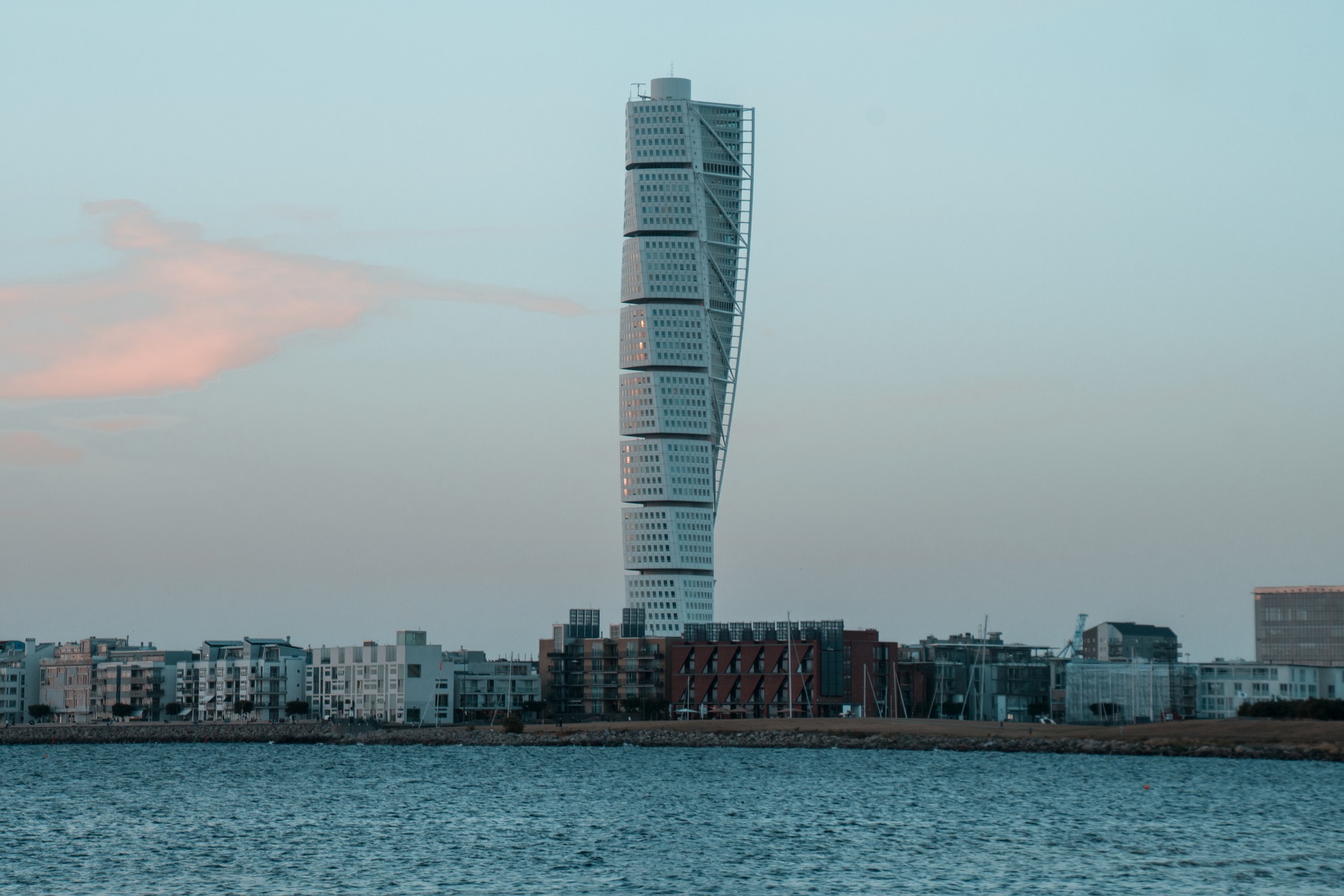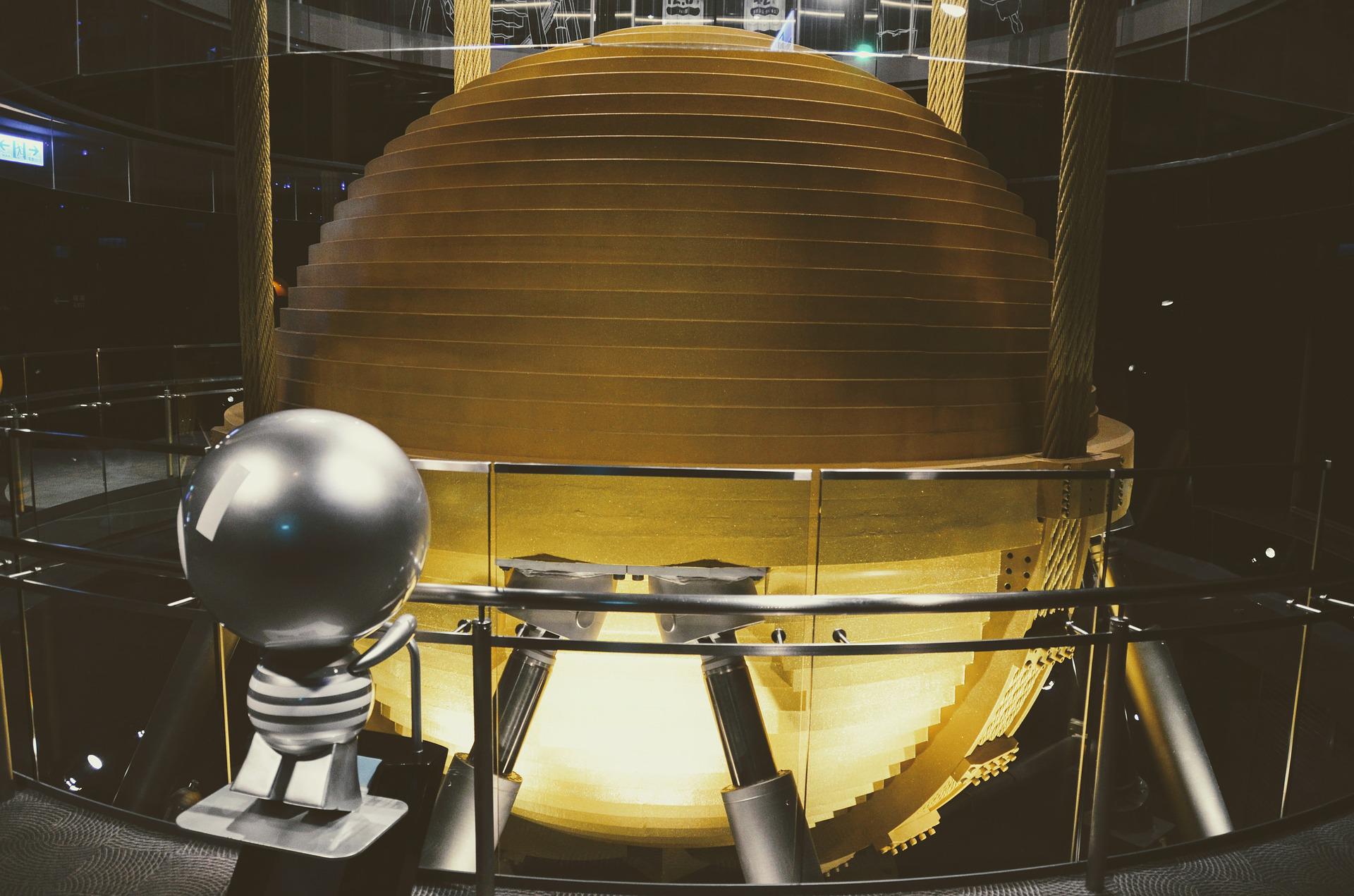The Extended Entry Deadline for Architizer's 2025 A+Product Awards is Friday, February 21st. Get your brand in front of the AEC industry’s most renowned designers by submitting today.
Over the past couple of centuries, we have seen a significant movement of people from smaller towns to urban areas across the world. But these cities sometimes struggle to accommodate the large numbers of people flocking in. The invention of the skyscraper in 1885 presented an ideal solution to this problem. The idea was to build a metal framework within a building that allowed it to go higher and occupy a smaller footprint on the ground. This not only helped maximize the high land costs but also add more occupancy to each building, either for commercial or residential purposes.
Now, builders and architects around the globe are vying for the coveted title of the tallest building in the world — Dubai’s Burj Khalifa is currently reigning the lot with a height of 2,722 feet. Advancements in engineering have allowed these skyscrapers to become taller and skinnier as well, with the new 1,428 feet tall Steinway Tower having a width of only 60 feet.
But building taller and thinner comes with its own set of problems. In addition to preparing for occupancy services like elevator delays or easy evacuation, engineers and architects also have to grapple with massive wind and seismic loads when designing. Heavy winds at different angles can sometimes cause broken windows as well as swaying which is not only uncomfortable for those within the building but can also compromise the structural integrity of buildings over time. Vortices, where there are alternating low-pressure areas around the building, are also generated in heavy wind situations that cause it to bend. The larger the height to width ratio, the more susceptible the building is to dangerous levels of swaying.
Several different mechanisms can be employed to anticipate and combat these problems, ranging from integrated aesthetic choices like curved edges, large voids and tapered tops to structural additions like reinforced cores, diagrid systems, slosh tanks and tuned mass dampers. How many can you guess?

Shanghai World Financial Center, Shanghai, China and 432 Park Avenue, New York, New York | Images via KPF and Rafael Viñoly Architects
Blow-Through Floors and Strategic Holes
One the ways to reduce wind damage is to actually allow the wind to pass through the building in certain parts instead of letting it crash against the building’s surface. Many designers have integrated this structural requirement seamlessly into their designs and have often turned it into the key aesthetic element of the structure.
The Shanghai World Financial Center and the Kingdom Centre in Saudi Arabia both have a tapering form with a large hole at the top, where the building is most vulnerable to heavy winds. In buildings like 432 Park Avenue in New York, where the top is flat, the architects have created several blow-through floors — levels where the core is exposed — at different points to allow wind to flow through and reduce pressure on the surface. This is also seen in the recently-constructed Vista Tower in Chicago.

Willis Tower, Chicago, Illinois | Image by Joe Stoltz
Stacking Tubes
Despite being known for its heavy winds, Chicago is also home to some of the tallest structures in the US. The Willis Tower, which now clocks in as the third tallest in the country, is undoubtedly one of the most famous buildings in the city. It is also historically one of the most important skyscrapers in the world. The design is fashioned by combining nine tubes together in a grid form, much like a bundle of sticks. This not only allows the design to taper as it gets taller but also helps each block support the other thereby creating a strong, wind-resistant unified volume.

Turning Torso, Malmö, Sweden | Image by Alex Waltner
Spiralling Structure
In addition to curved forms or rounded corners, architects have also adopted spiral forms to make taller buildings more structurally efficient. The spiral form eliminates any continuous vertical edge, ensuring that the wind wraps around the structure instead of hitting a flat plane, consequently reducing its intensity. This also helps reduce the sway or lateral movement of the building. Some iconic examples of this system are the Shanghai Tower in China, Turning Torso in Sweden or the F&F Tower in Panama.

Taipei 101, Taipei, Taiwan | Images by Walkerssk and Peggy und Marco Lachmann-Anke
Dampers
Dampers help make the building more resistant to seismic or mechanical forces and also protect the integrity of the structural system within a building. They can be in the form of shock-absorbing pistons, large slosh tanks or even friction-based mechanisms to resist external forces. One of the more famous systems is a tuned mass damper. These are often shaped like a heavy ball that is suspended from a damped string in a building to act as a counterweight when a building experiences an external force and reduces its impact.
A popular building that uses this system is the Taipei 101 skyscraper in Taiwan. Instead of hiding the 660 metric tons ball, the damper is actually turned into an architectural element that is now a tourist attraction. Currently, the world’s heaviest tuned mass damper is placed in Steinway Tower in New York. The skinny tower features a staggering 800-ton damper at the top to help keep it stable in heavy wind conditions.
The Extended Entry Deadline for Architizer's 2025 A+Product Awards is Friday, February 21st. Get your brand in front of the AEC industry’s most renowned designers by submitting today.





