Public voting for the 2015 A+Awards is now open, which means that YOU have the power to select the very best architecture in the world. With the A+Awards, recognizing the best projects is no longer domain of a small group of judges — everyone gets a say in who will be crowned victorious in over 90 categories, and your opinion counts! Check out all of the finalists and cast your vote here
“Architects spend an entire life with this unreasonable idea that you can fight against gravity.”
Perhaps Renzo Piano had a point: Architects are suckers for the drama of cantilevers, and the perpetual tension that comes with that perfect structural balancing act. As always, many of this year’s A+Award Finalists have employed cantilevers to create defiant, dynamic architecture, counterbalancing the functional advantages of extra space on the upper stories with the formal theatre of an architectural overhang. Here are five of the best — don’t forget to vote for your favorite finalists over here!
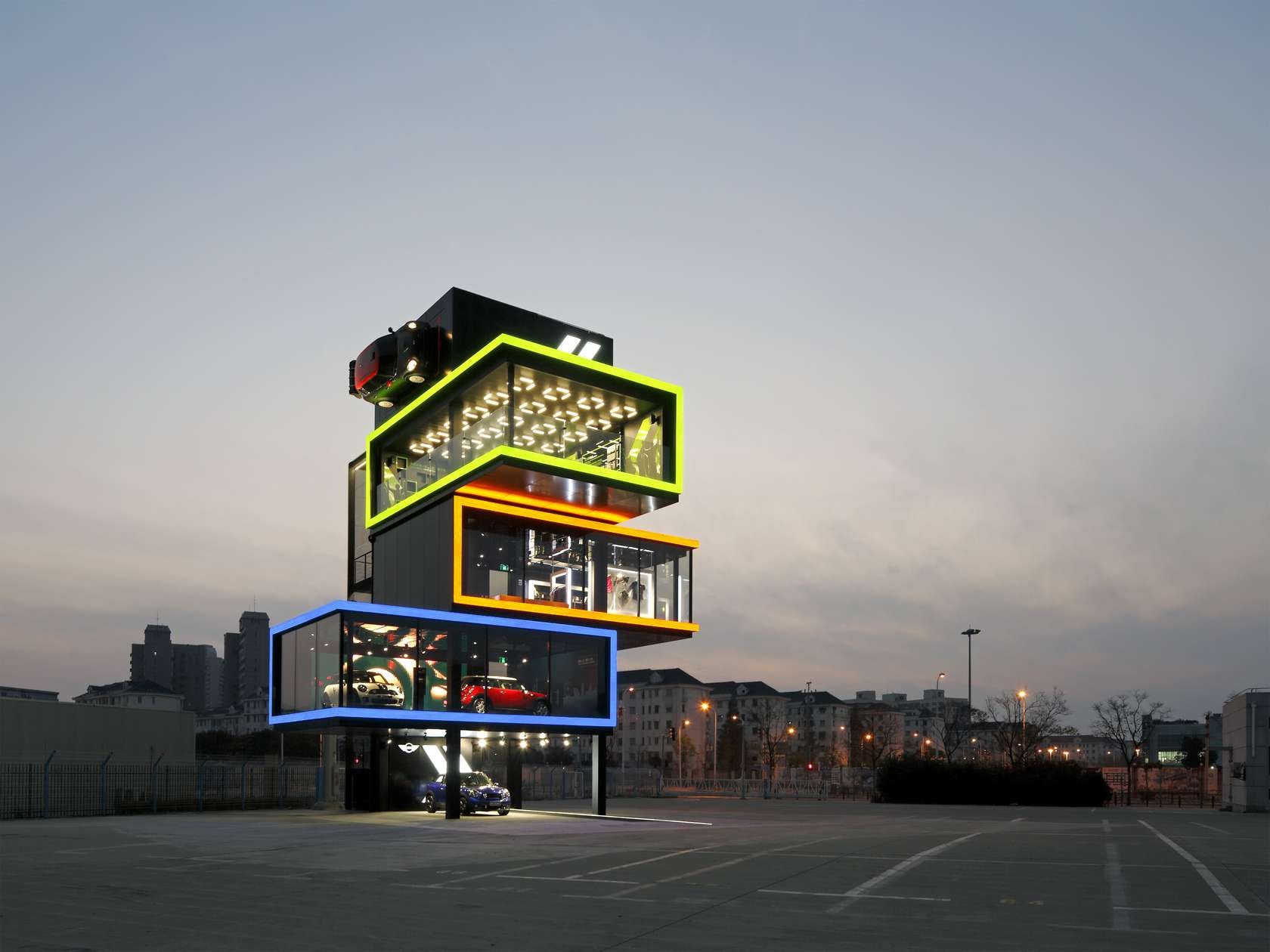

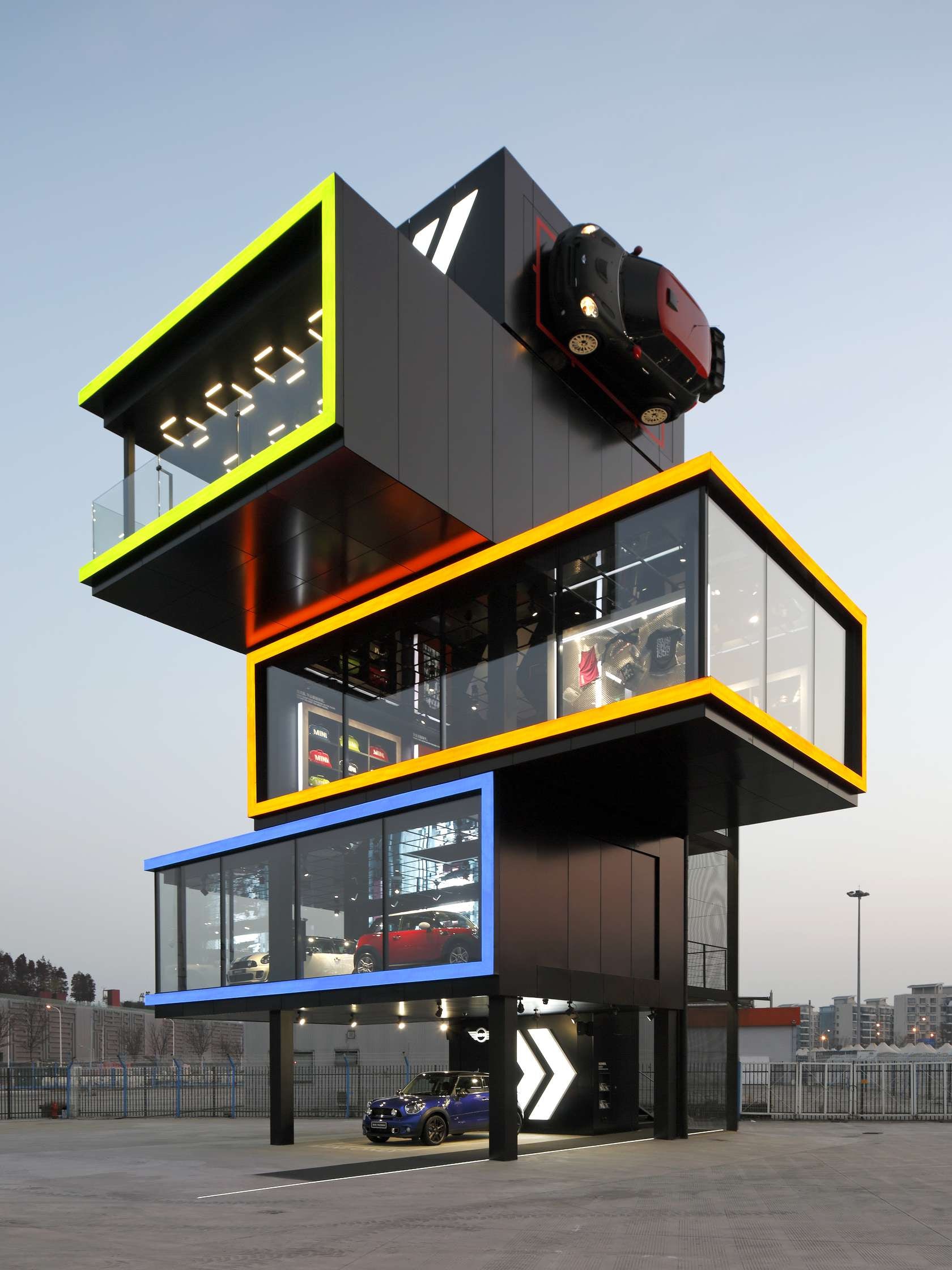
MINI Brand Experience Centre Shanghai by BMW China
Category: Architecture + Branding
This pop-up MINI showroom in Shanghai was designed as a “walkable sculpture,” comprising of three stacked display cases offering quirky branded exhibits on each floor. A luminous trim framing each box emphasizes the cantilevered nature of the structure at night.


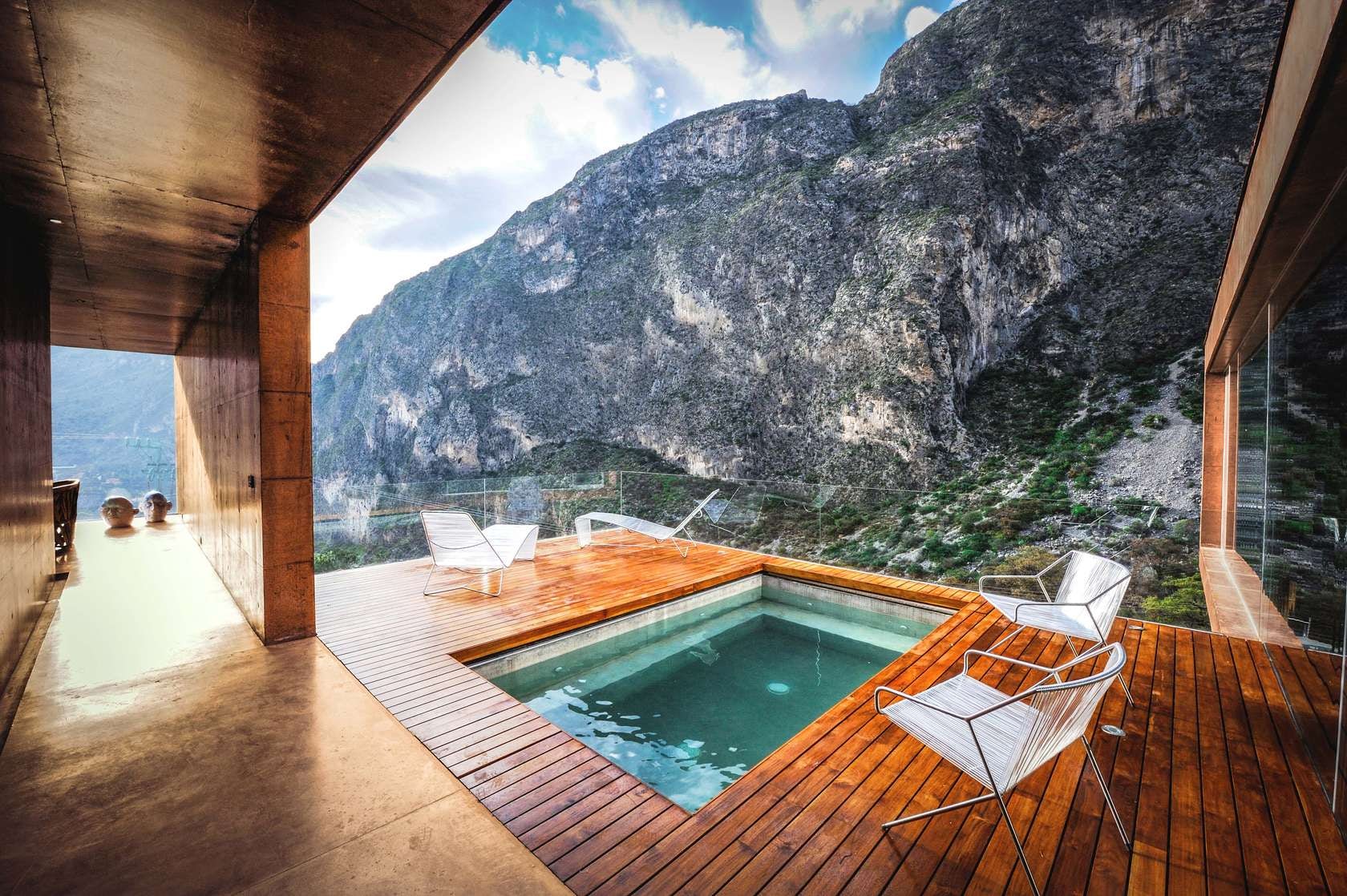
Casa Narigua by P+0 Architecture
Category: Private House (L 3000-5000 sq ft)
This rust-colored private residence in the mountains of Mexico employs cantilevers to give its occupants a substantial amount of extra floor space without compromising the surrounding cedar trees, a key part of the region’s ecosystem.
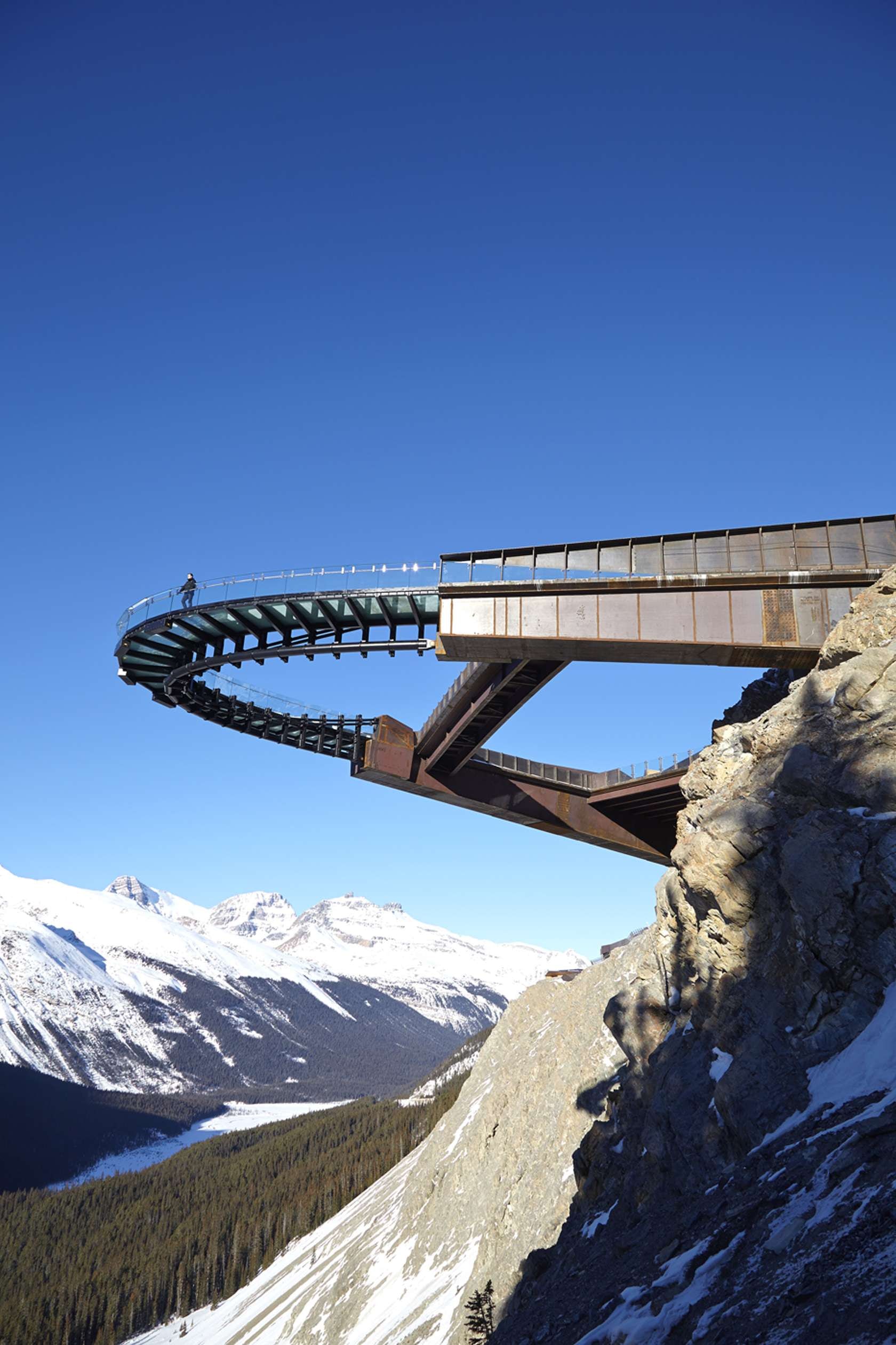

Glacier Skywalk by Sturgess Architecture
Category: Architecture + Engineering
Dramatic cantilevers are not just limited to buildings in this year’s list of finalists. The glass and steel Glacier Skywalk, located in the heart of the Canadian Rockies, gives people jaw-dropping views over the mountainous landscapes of Jasper National Park.
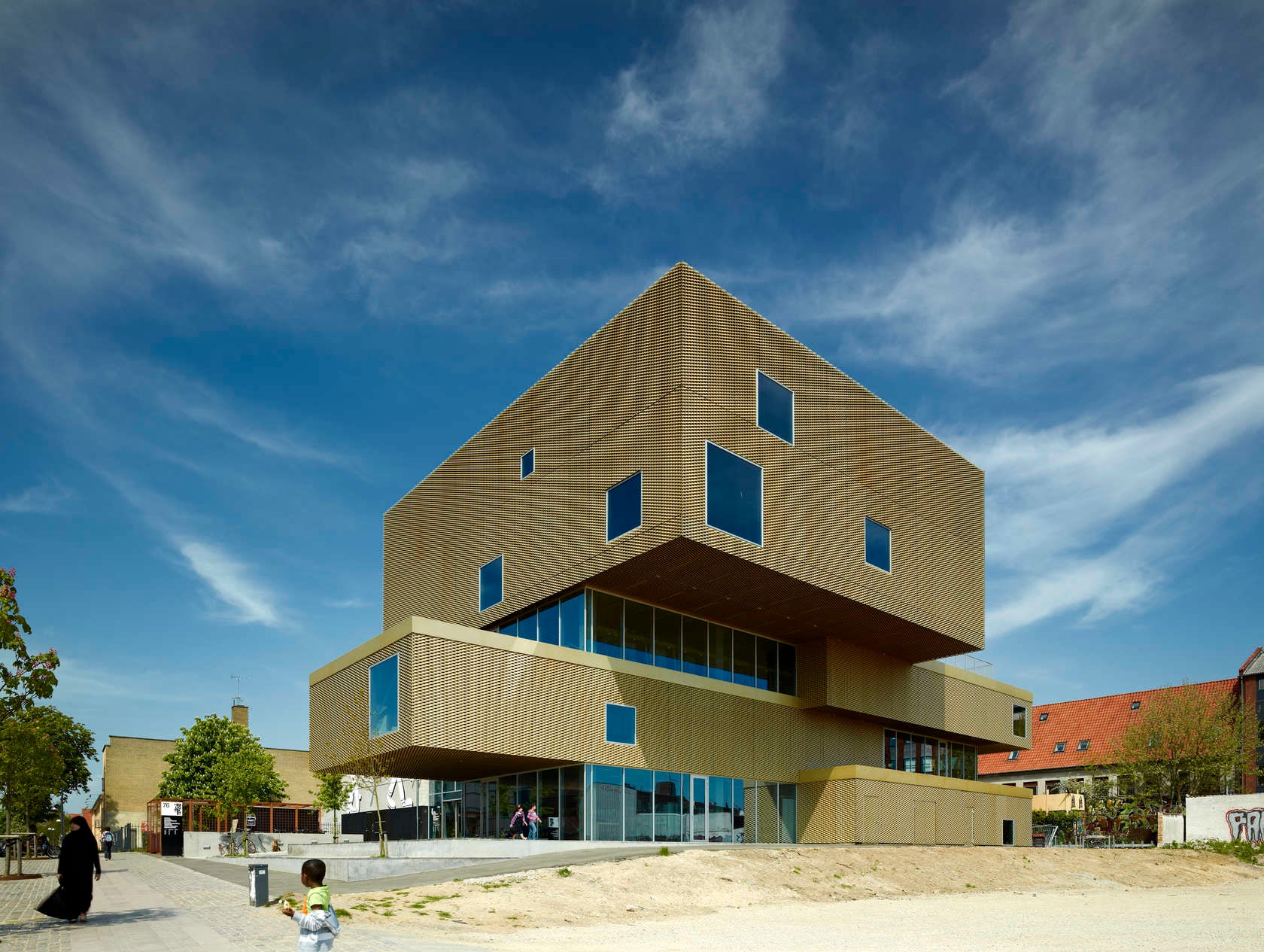


The Library by COBE
Category: Libraries
COBE merged two libraries and a new concert hall for this project in Copenhagen, combining a number of communal spaces to create a multifunctional “urban living room” for the city. The four golden boxes are displaced on top of each other, like a stack of books.

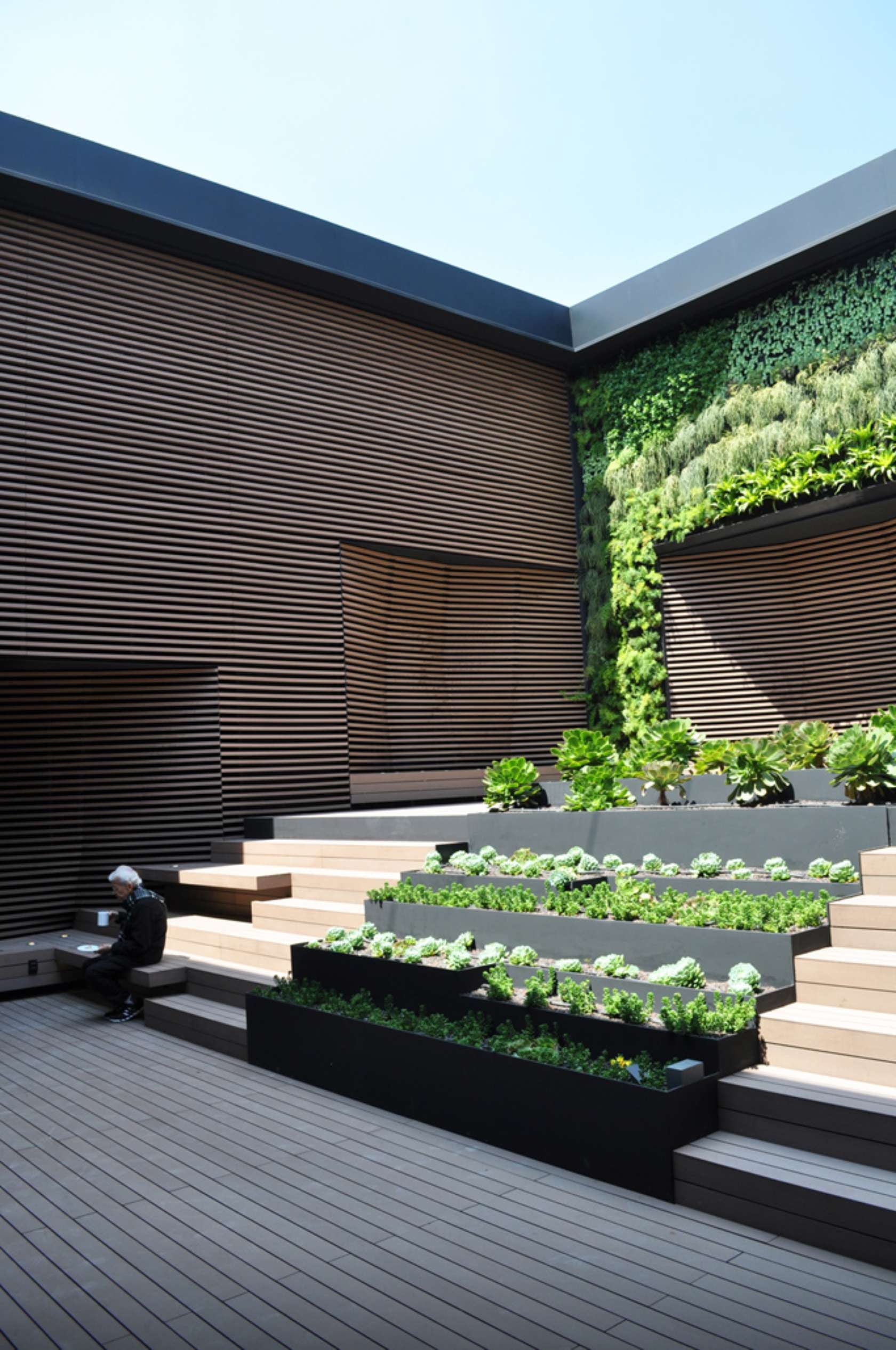

Reforma 412 Roofgardens by DLC Architects
Category: Private Garden
Landscape architecture can get involved with cantilevers too! This skyscraper in Mexico City includes a series of rooftop gardens for employees working within the office block, some of which are situated atop large-scale glazed structures overhanging the buildings below.

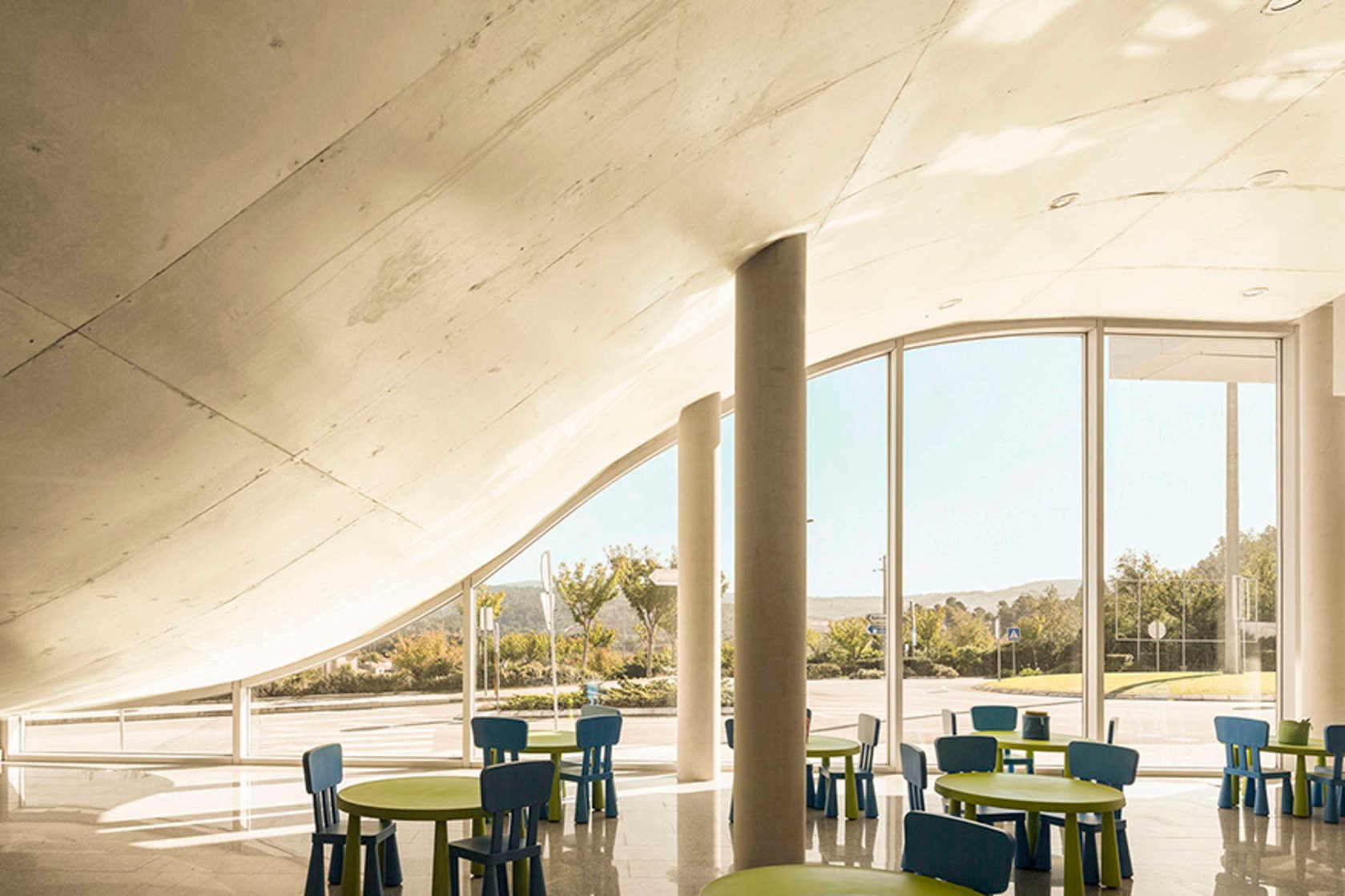

Centro de Artes Nadir Afonso by Louise Braverman
Category: Museum
A series of formal gestures creates a distinctive front elevation to this museum in Boticas Portugal: a canopy, a curved glass wall, an asymmetrical roofline… and, of course, a prominent cantilever at first-floor level.

© Steven Holl Architects
Sifang Art Museumby Steven Holl Architects
Category: Architecture + Communication and Architecture + Photography & Video
Steven Holl’s atmospheric video gives a glimpse of this striking contemporary museum building situated within the lush green landscape of Nanjing, China. Bold cantilevered structures appear to hover over the landscape, juxtaposing modern art with a stunning natural backdrop.
Just can’t get enough? Check out all of our A+Finalist Spotlights, then head over to the A+Awards site to vote for your favorites!


