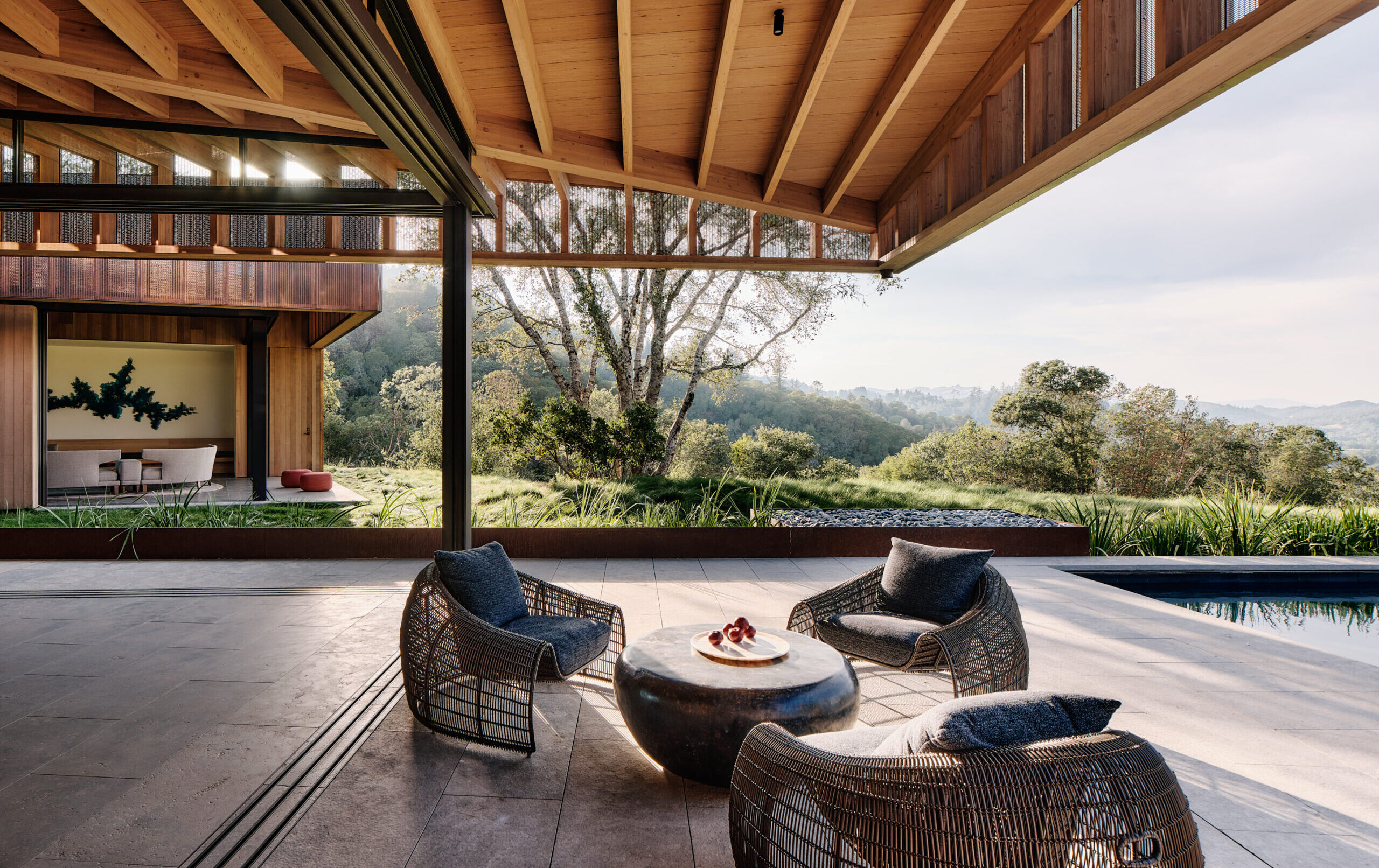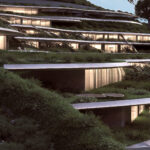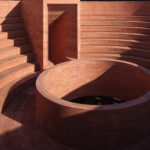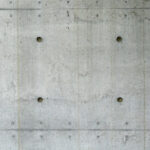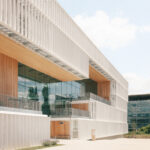Architects: Want to have your project featured? Showcase your work through Architizer and sign up for our inspirational newsletters.
Great housing transforms daily life. In Architizer’s A+ Awards program, residential projects stand out for their ability to blend beauty with functional living spaces. These award-winning projects, ranging from compact urban apartments to expansive residential complexes, showcase the versatility and creativity of architects in addressing diverse housing needs. What sets these projects apart across scales and contexts is their ability to enhance the quality of life for residents.
Spanning continents and cultures, the A+ Awards-winning housing projects demonstrate how thoughtful design can transcend geographical boundaries. From expansive views in Barcelona to the serene landscapes of Costa Rica, these projects reflect the unique characteristics of their surroundings while addressing universal challenges in housing. Each project, from a sleek modern high-rise to a sustainably built community, embodies the spirit of place and culture. Whether a single-family home ingeniously maximizes a small urban lot or a large-scale development providing affordable housing to hundreds, these designs showcase innovative solutions to contemporary living.
Loma Sagrada House
By Salagnac Arquitectos, Nosara, Costa Rica
Jury Winner, 12th Annual A+Awards, Private House (XL >6000 sq ft)
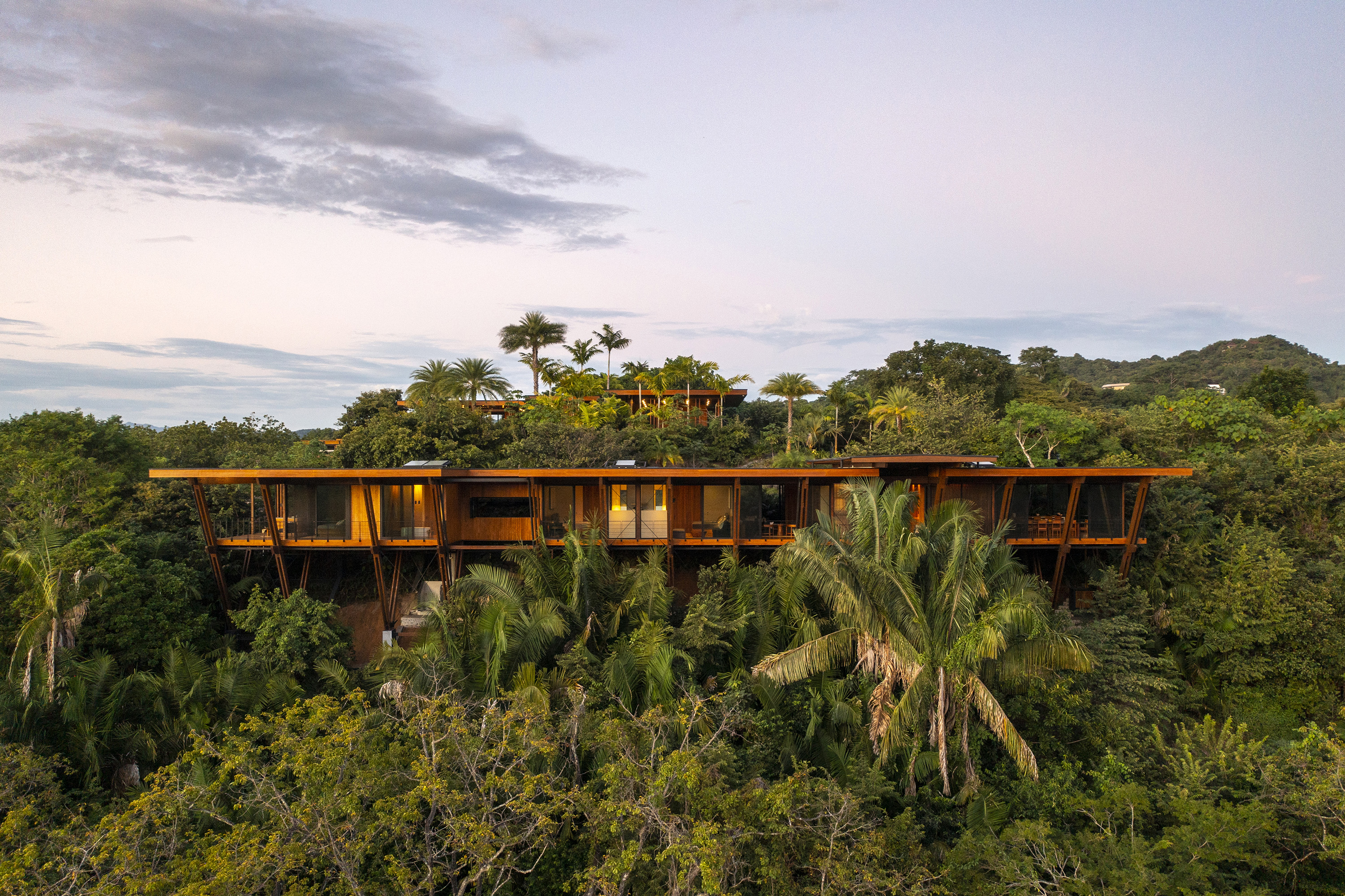
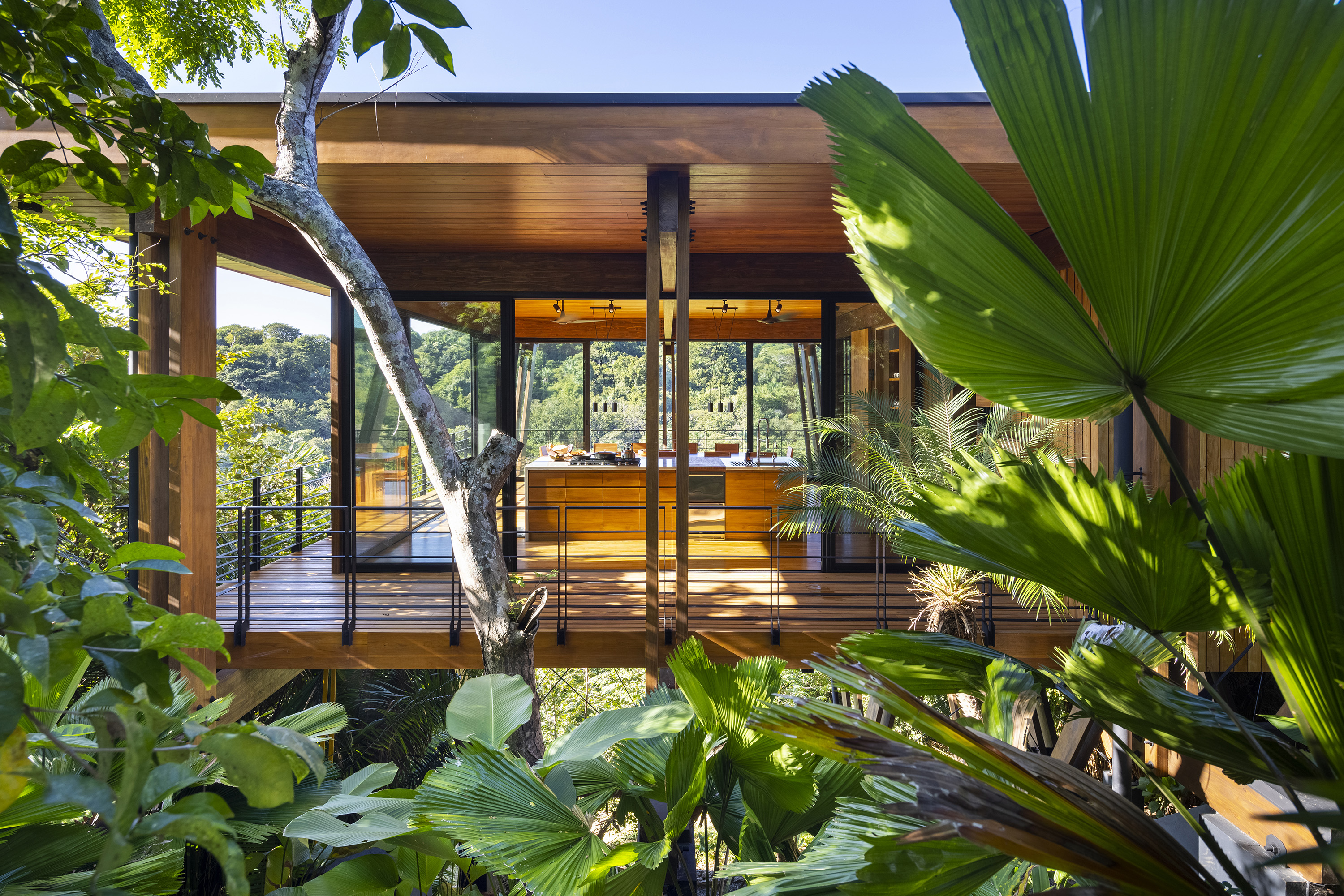 Loma Sagrada House transformed land into a regenerative construction project, contrasting typical environmentally harmful sites. The construction preserved soil integrity with minimal earth movement and pile work, allowing for quick natural regeneration around the buildings. The eco-friendly structures include a main building on the southern hillside, shielded from harsh summer winds, with a microclimate rich in vegetation that naturally moderates internal temperatures.
Loma Sagrada House transformed land into a regenerative construction project, contrasting typical environmentally harmful sites. The construction preserved soil integrity with minimal earth movement and pile work, allowing for quick natural regeneration around the buildings. The eco-friendly structures include a main building on the southern hillside, shielded from harsh summer winds, with a microclimate rich in vegetation that naturally moderates internal temperatures.
The design utilizes a 35-degree slope, forming a triangular structure that minimizes foundation impact and maximizes efficiency with 100% wooden construction. At the hill’s summit, a public area offers panoramic views and amenities like a pool, yoga room, and kitchenette, all adhering to the wooden, modular design. Innovations include natural ventilation, solar protection, advanced wiring for electromagnetic shielding, flicker-free lighting, water reuse, solar energy systems, and safe water purification and a chemical-free pool.
Madrone Ridge
By Field Architecture, Sonoma County, California
Jury Winner, 12th Annual A+Awards, Private House (4000 – 6000 sq ft)
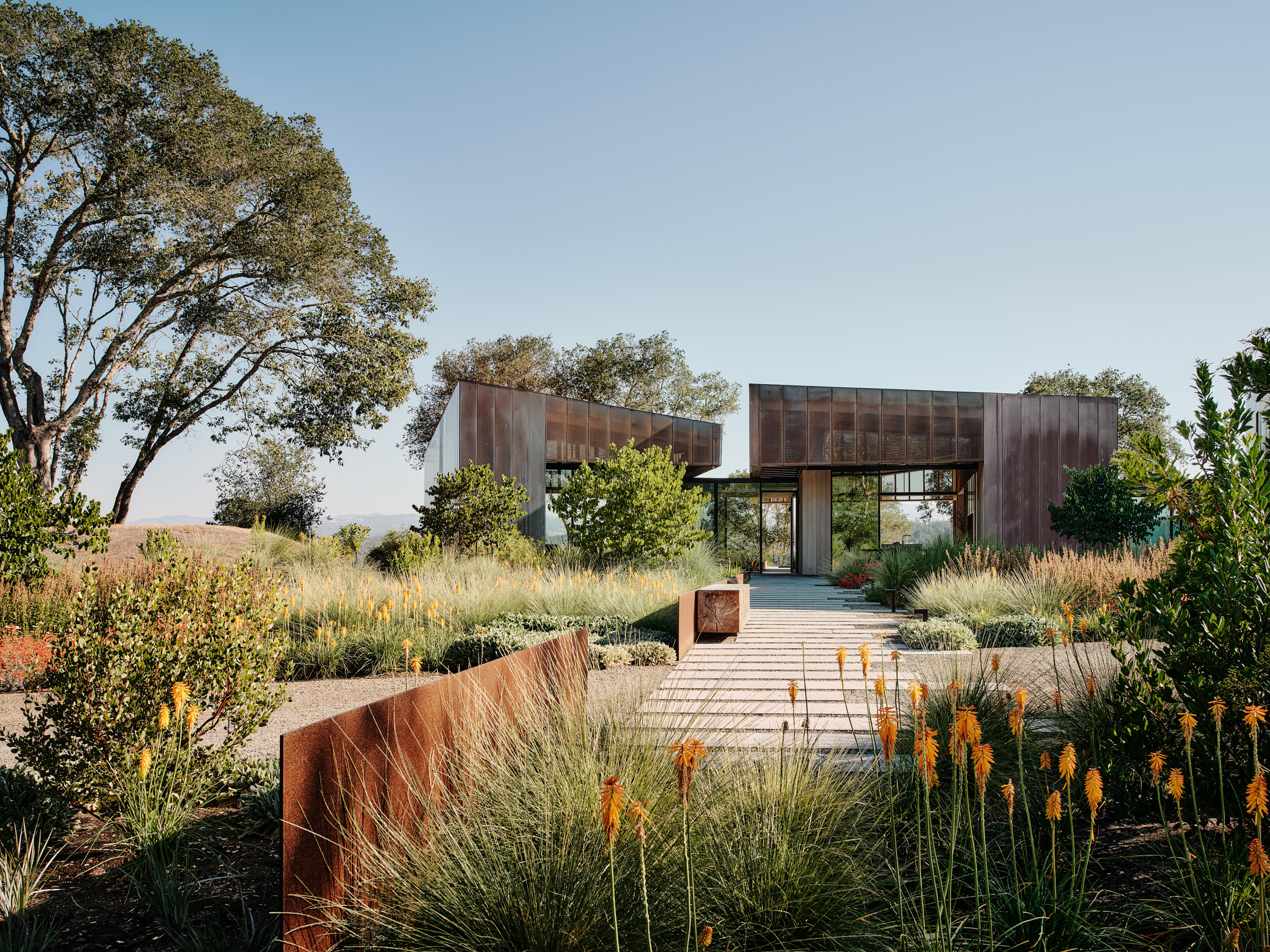
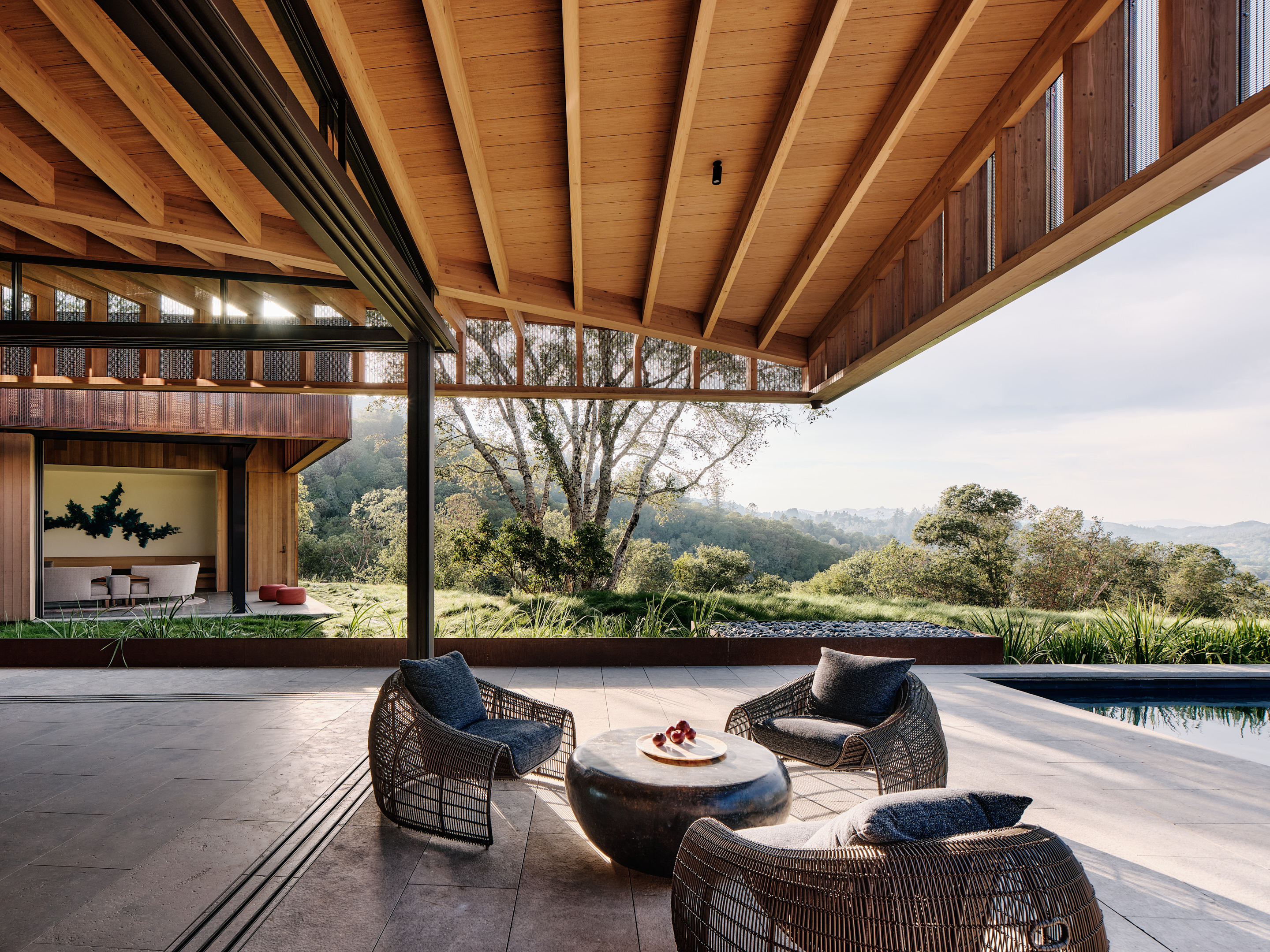 Overlooking the valley in Sonoma County is Madrone Ridge, a residence designed with rigorous attention to detail to cater to a young family deeply connected to the site. The design, inspired by its natural surroundings, features three copper-clad pavilions interconnected by breezeways, seamlessly integrating with the landscape.
Overlooking the valley in Sonoma County is Madrone Ridge, a residence designed with rigorous attention to detail to cater to a young family deeply connected to the site. The design, inspired by its natural surroundings, features three copper-clad pavilions interconnected by breezeways, seamlessly integrating with the landscape.
The copper cladding was chosen for its resilience, low maintenance, and visual harmony with the surrounding Madrone trees. Innovative downturned roof overhangs, equipped with perforated panel segments, provide summer shading while aligning with the exposed structure. The copper skin enhances the building’s engagement with the trees, creating a captivating interplay of light and shadow that lends a heightened sensory quality to each space within the home.
Pacific Landing Affordable Housing
By Patrick TIGHE Architecture, Santa Monica, California
Popular Choice Winner, 12th Annual A+Awards, Affordable Housing
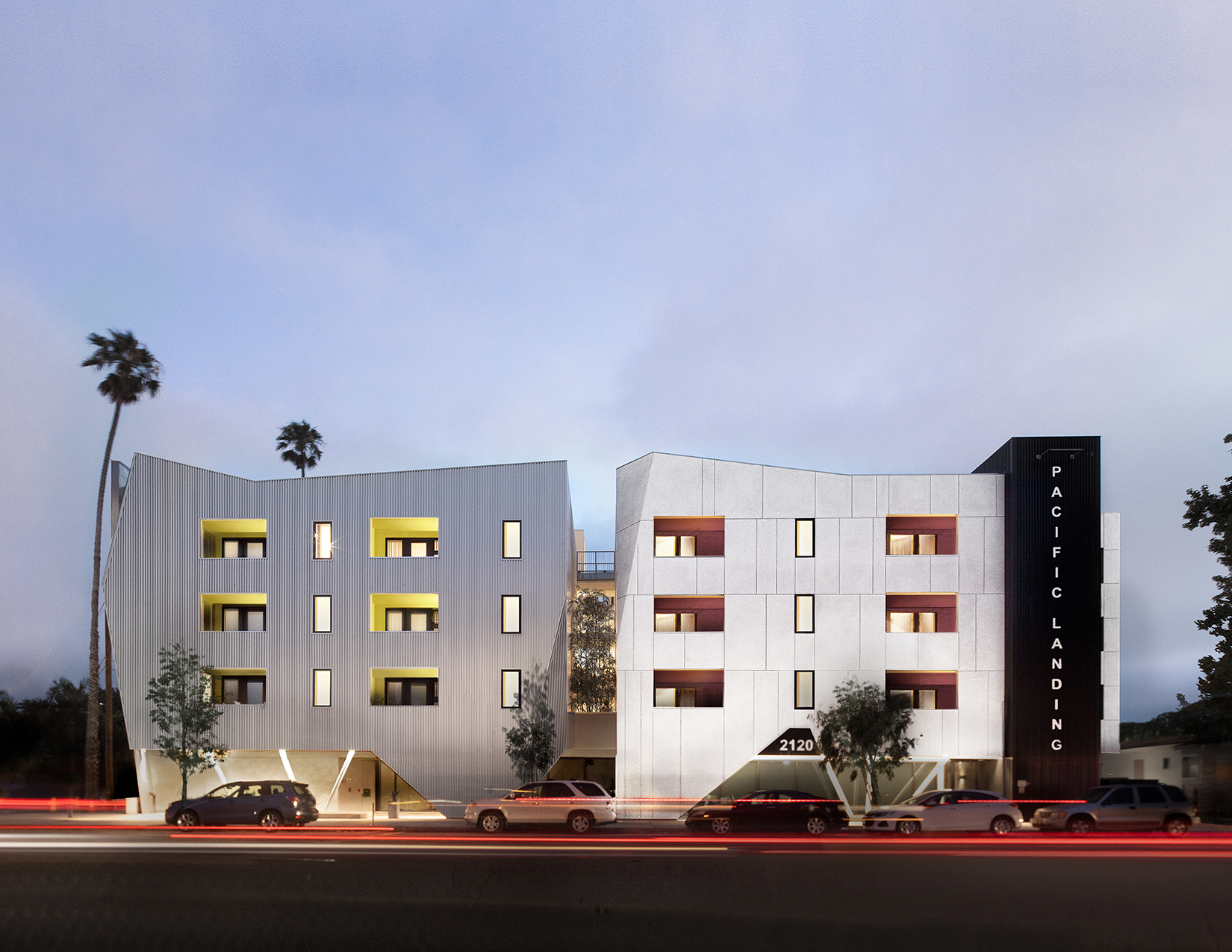
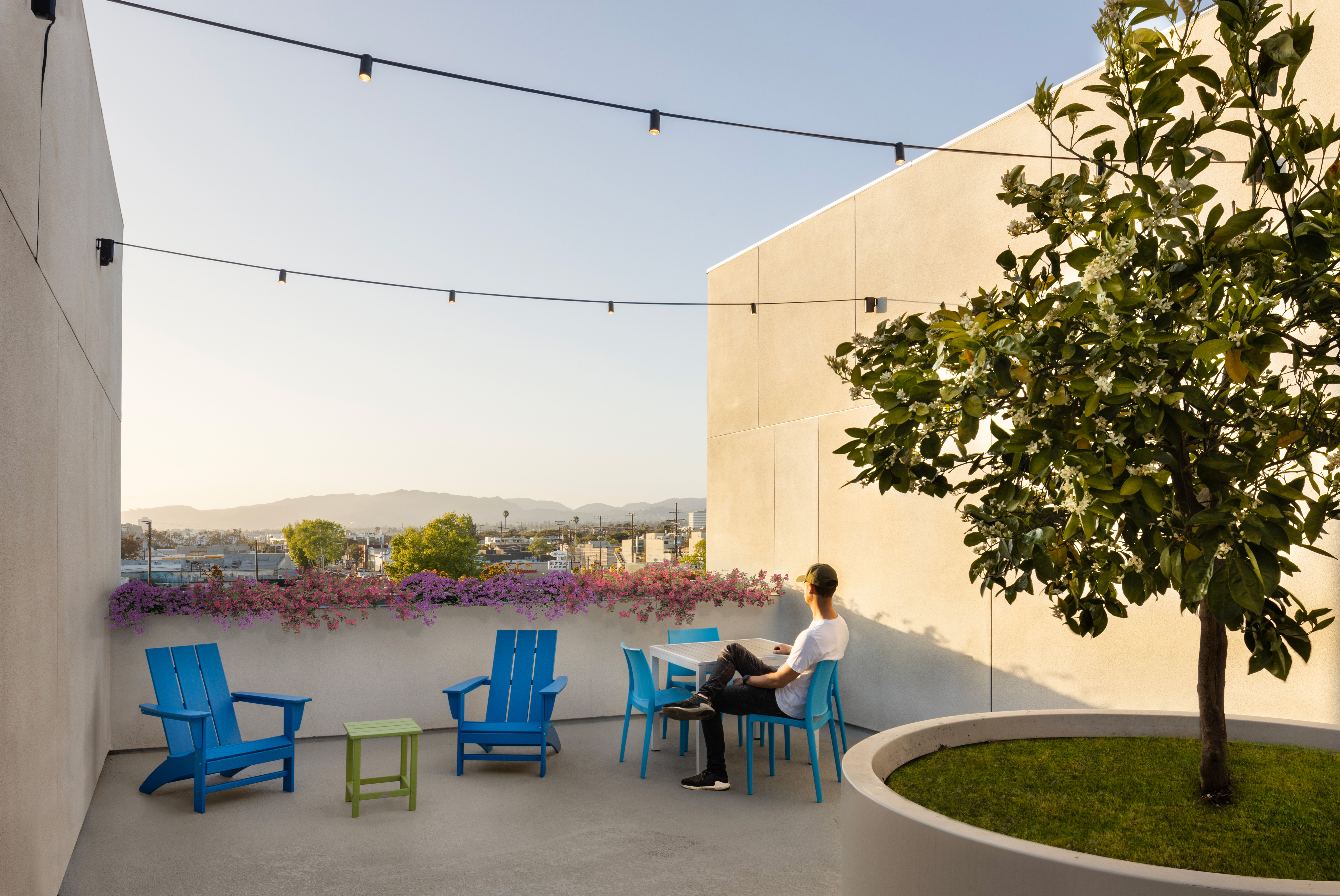 Pacific Landing is a mixed-use, Net Zero, LEED Platinum, 100% affordable housing project designed for people with disabilities and limited incomes. Developed by Community Corp of Santa Monica, this 4-story building on Lincoln Boulevard replaces a former gas station and provides 37 residences for families in need. The building’s design features iconic home imagery reinterpreted into a new composition, with massing broken down into smaller components separated by voids accentuated with green spaces.
Pacific Landing is a mixed-use, Net Zero, LEED Platinum, 100% affordable housing project designed for people with disabilities and limited incomes. Developed by Community Corp of Santa Monica, this 4-story building on Lincoln Boulevard replaces a former gas station and provides 37 residences for families in need. The building’s design features iconic home imagery reinterpreted into a new composition, with massing broken down into smaller components separated by voids accentuated with green spaces.
Ample common spaces are found throughout the building, including a rooftop terrace with views of the Santa Monica Mountains and the Pacific Ocean. The newly constructed building meets ambitious goals for water efficiency, healthy materials, air filtration, and stormwater management, achieving energy reduction far below typical buildings of its type. It is all-electric, using state-of-the-art central electric heat pump water heaters, high-efficiency electric split system heat pump heating and cooling, and all-electric appliances.
Upper House
By KOICHI TAKADA ARCHITECTS, South Brisbane, Australia
Popular Choice Winner, 12th Annual A+Awards, Multi Unit Housing – High Rise (16+ Floors)
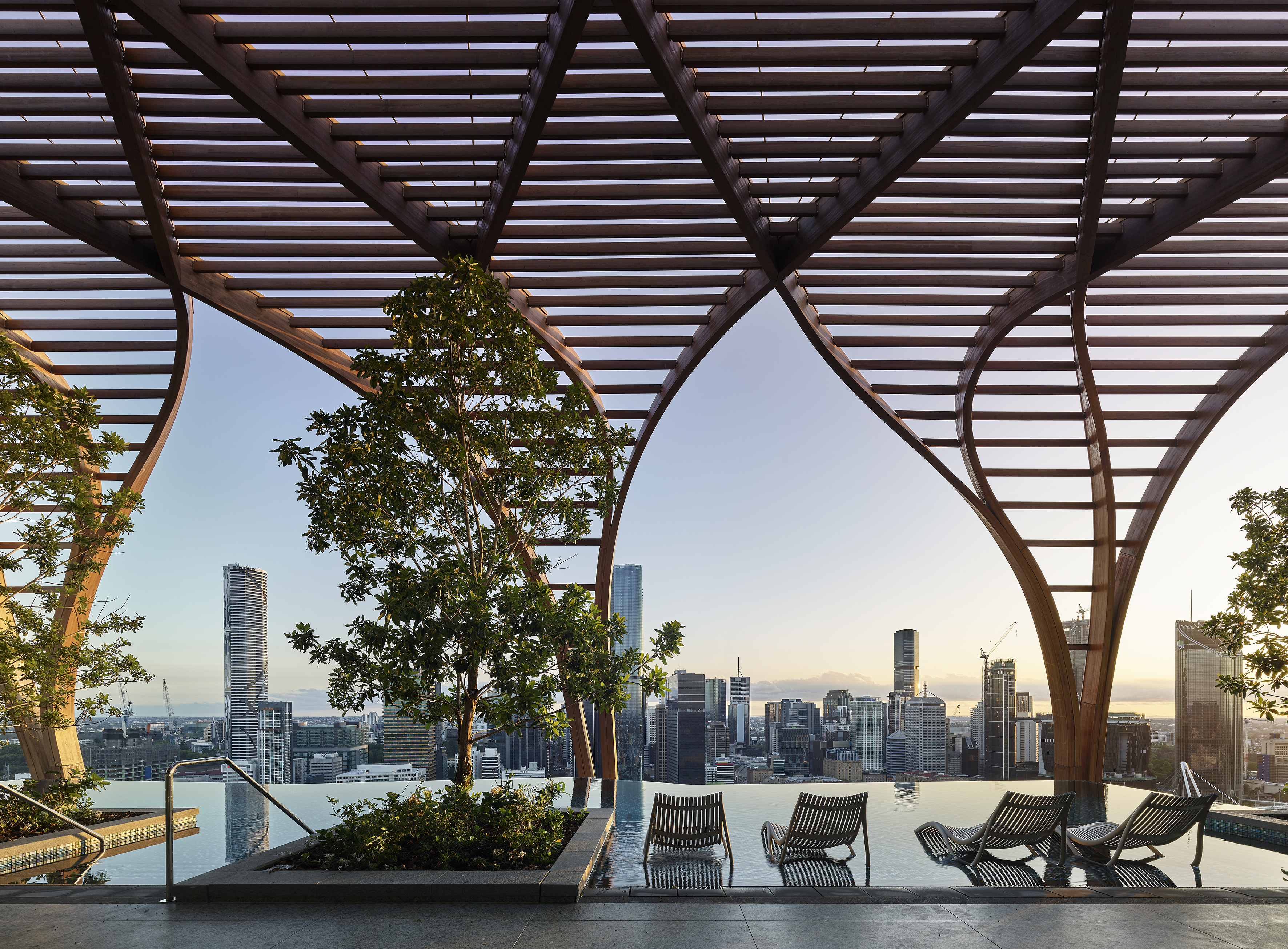
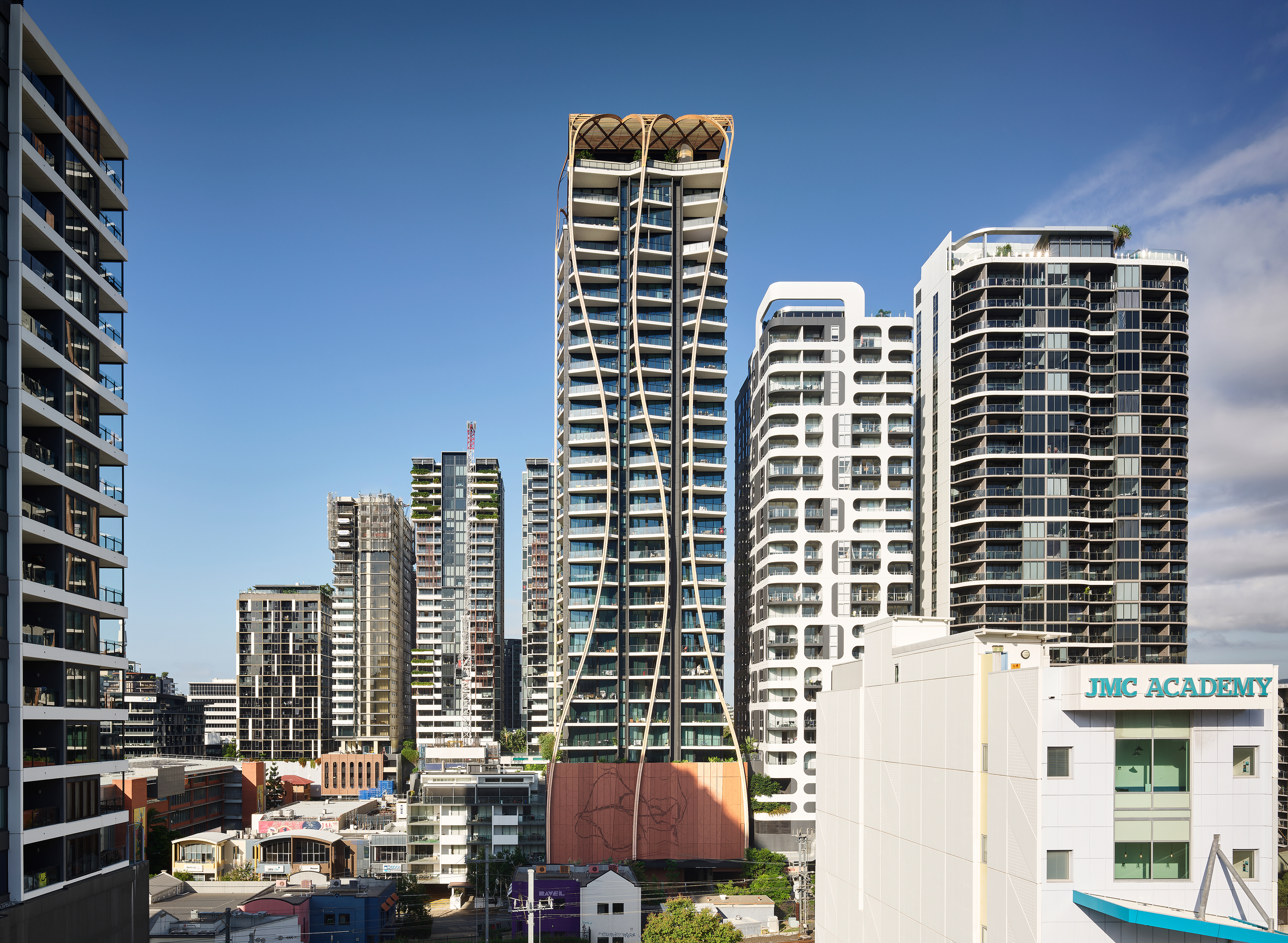 Upper House in South Brisbane, Australia, is a multi-residential project by Koichi Takada Architects that offers 188 apartments over 33 floors. Inspired by the native Moreton Bay Fig tree, the building marks a new era in multi-residential design, emphasizing a connection to nature, quality design, resident wellbeing, and environmental sustainability. The architecture celebrates Brisbane’s natural beauty and laidback lifestyle with a natural timber pergola and tropical rooftop oasis.
Upper House in South Brisbane, Australia, is a multi-residential project by Koichi Takada Architects that offers 188 apartments over 33 floors. Inspired by the native Moreton Bay Fig tree, the building marks a new era in multi-residential design, emphasizing a connection to nature, quality design, resident wellbeing, and environmental sustainability. The architecture celebrates Brisbane’s natural beauty and laidback lifestyle with a natural timber pergola and tropical rooftop oasis.
The top two levels feature the Upper Club, a double-story Wellness Club and resident facilities designed to foster community and enhance wellbeing. Amenities include an infinity pool, spa, saunas, fitness club, yoga studio, corporate boardroom, work-from-home facilities, lounge bar, cinema, private dining, and wine cellars. Upper House achieved a 5-Star Green Star rating from the Green Building Council of Australia.
Lambkill Ridge
By Peter Braithwaite Studio, Terence Bay, Canada
A+ Popular Choice Winner, Private House (XS <1000 sq ft)
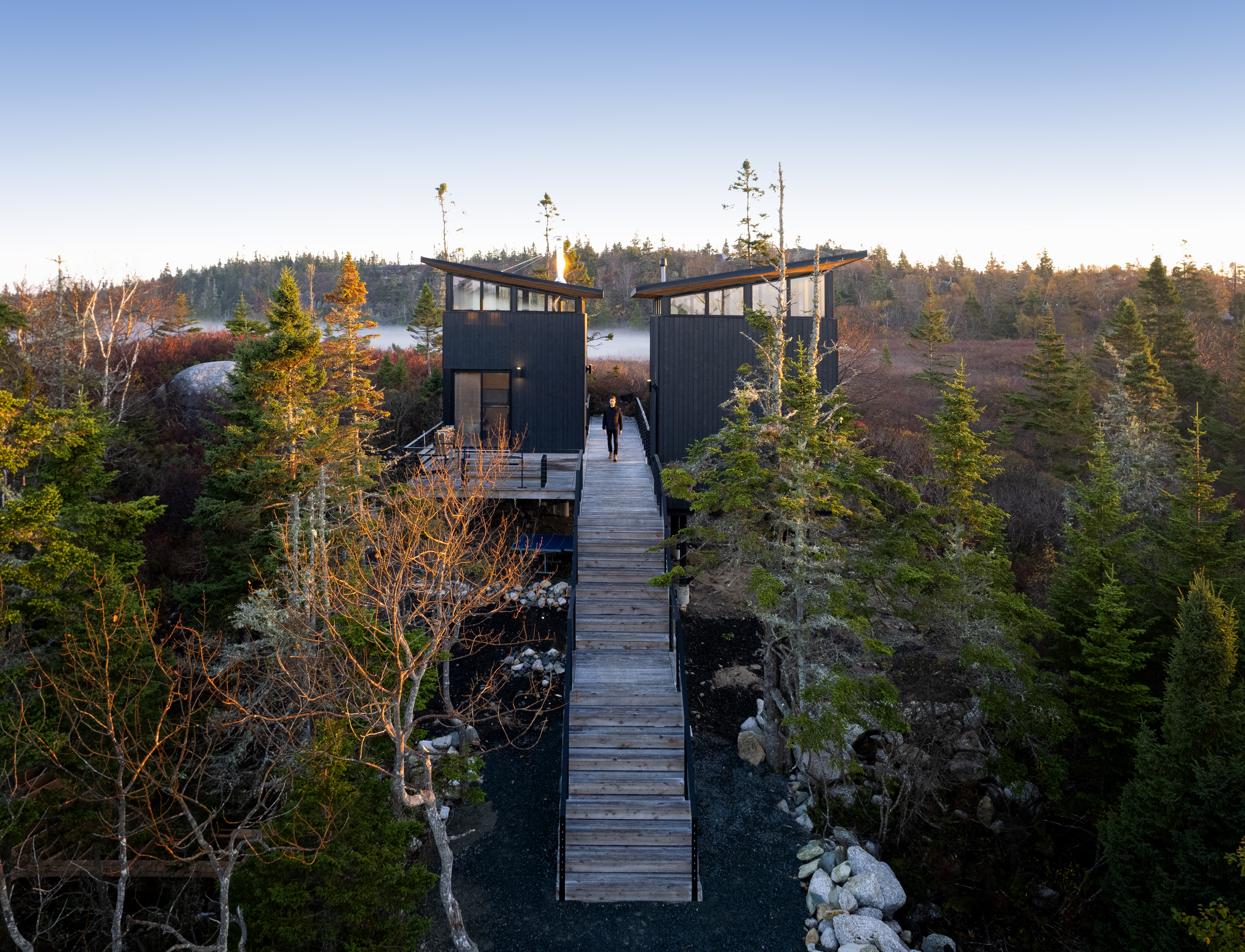
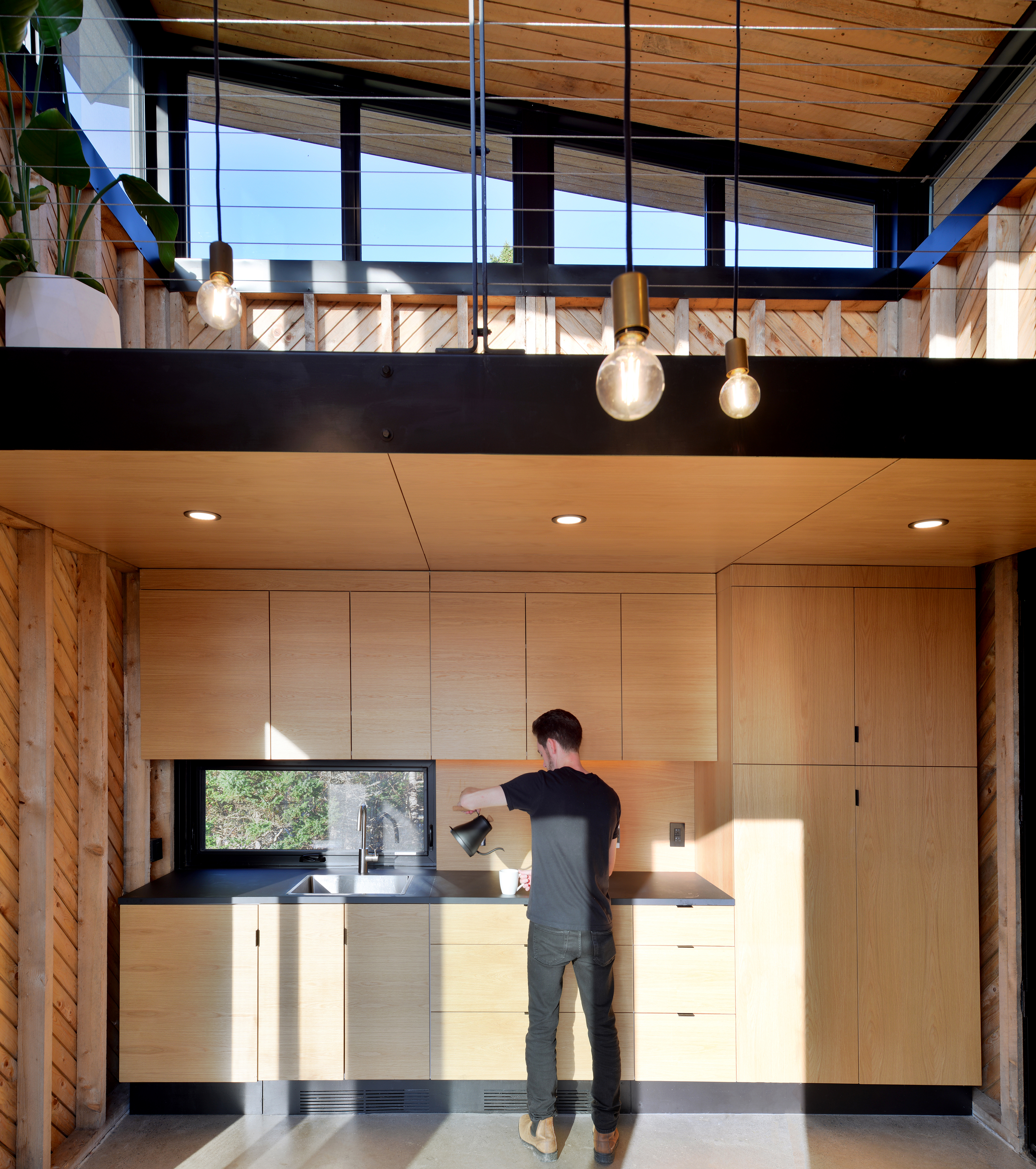 Named Lambkill Ridge after the local Sheep Laurel plant, this getaway in Terence Bay, Nova Scotia, was designed for a nature enthusiast family of four. The architecture features two nearly identical volumes mirrored along a long, narrow boardwalk that connects the access road to winding nature trails. Elevated off the forest floor and integrated into the tree canopy, the design provides views over the barren lands and ocean from the loft spaces while allowing the natural landscape to thrive.
Named Lambkill Ridge after the local Sheep Laurel plant, this getaway in Terence Bay, Nova Scotia, was designed for a nature enthusiast family of four. The architecture features two nearly identical volumes mirrored along a long, narrow boardwalk that connects the access road to winding nature trails. Elevated off the forest floor and integrated into the tree canopy, the design provides views over the barren lands and ocean from the loft spaces while allowing the natural landscape to thrive.
The ascent up the two-tiered stairwell and boardwalk offers views of a subtle trailhead framed by the two darkened volumes. The first volume encountered is the sleeping pavilion, featuring a mechanical closet with sustainable equipment, a full bath, and a sleeping loft. The second volume, the living pavilion, includes a white-oak-clad kitchenette, main living space with a wood-burning stove, and a guest sleeping loft. The exterior starkly contrasts with the landscape, while the interior features locally sourced, rough-hewn hemlock, showcasing local light-timber framing practices.
Front Street Affordable Housing Phase I
By Utile, Inc., Portland, Maine
Popular Choice Winner, 12th Annual A+Awards, Affordable Housing
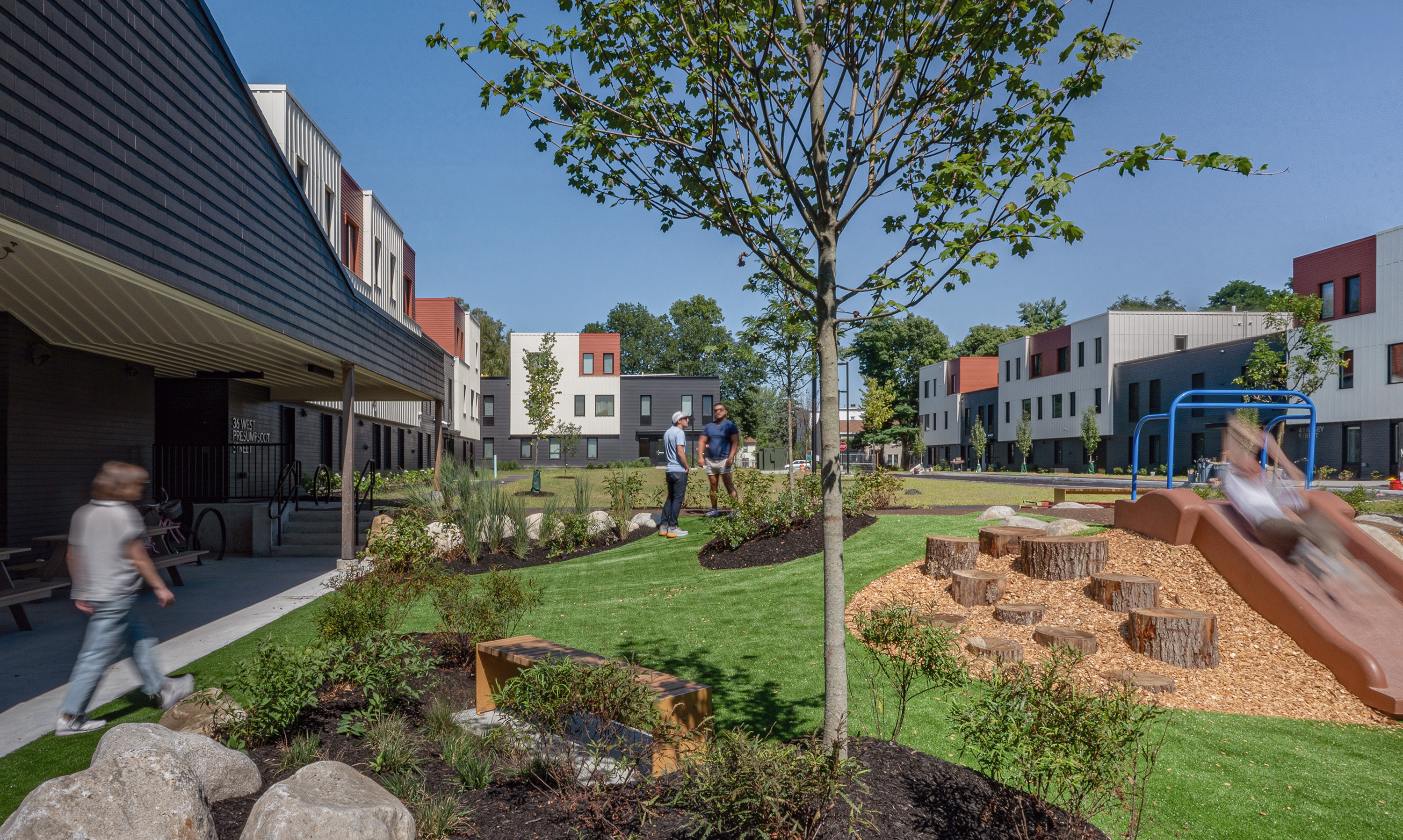
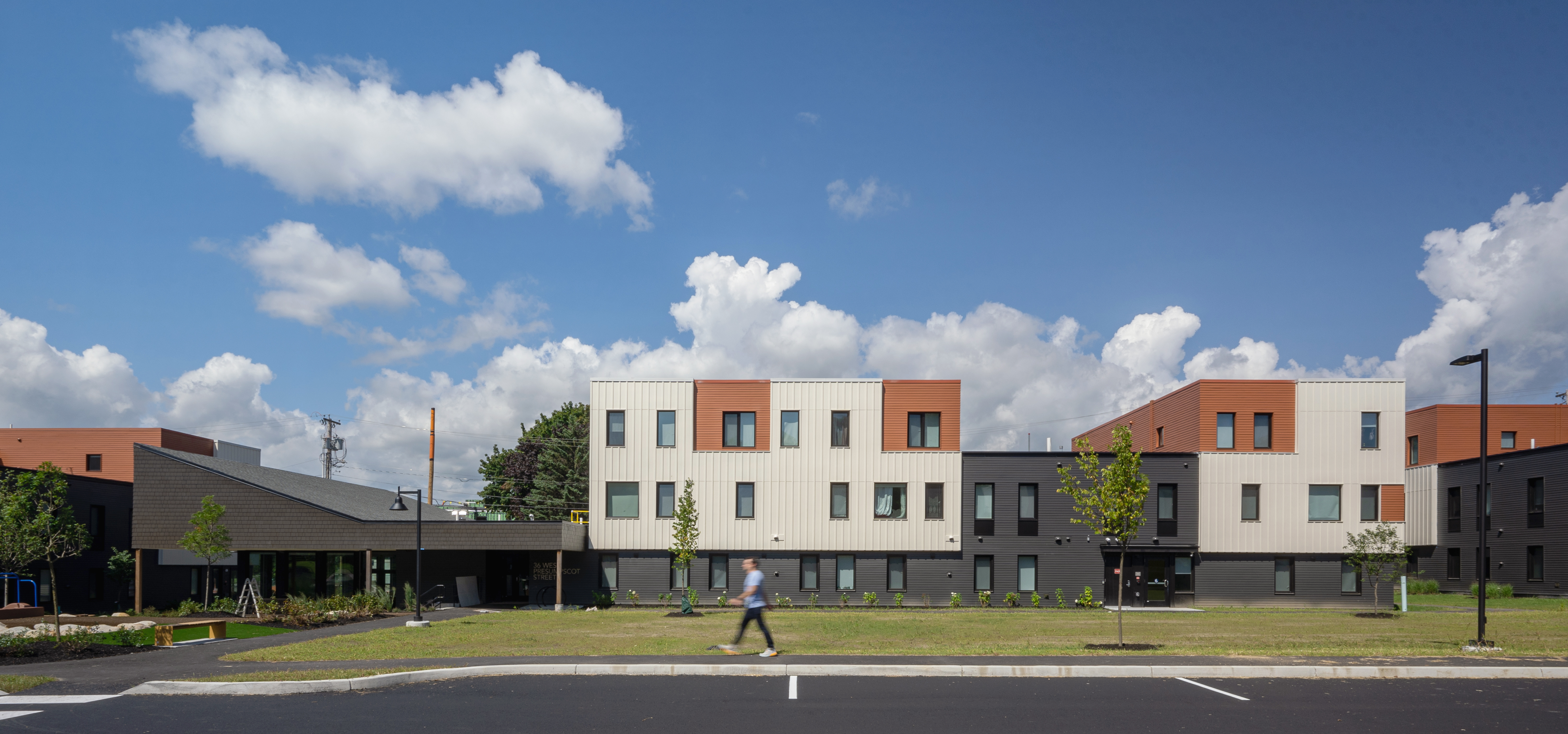 Utile collaborated with the Portland Housing Authority (PHA) on redeveloping the Front Street Development, which will provide 113 units of affordable housing in low-rise buildings across two blocks near Portland’s Back Cove neighborhood. This multi-phased project will replace an existing PHA housing complex, integrating the new buildings and open spaces into the neighborhood fabric. The first phase of redevelopment offers 60 units, allowing for the rehousing of current residents and additional families, with a significant number of three, four, and five-bedroom units organized in duplexes that match the neighborhood’s scale.
Utile collaborated with the Portland Housing Authority (PHA) on redeveloping the Front Street Development, which will provide 113 units of affordable housing in low-rise buildings across two blocks near Portland’s Back Cove neighborhood. This multi-phased project will replace an existing PHA housing complex, integrating the new buildings and open spaces into the neighborhood fabric. The first phase of redevelopment offers 60 units, allowing for the rehousing of current residents and additional families, with a significant number of three, four, and five-bedroom units organized in duplexes that match the neighborhood’s scale.
This redevelopment stems from Utile’s Strategic Vision for PHA’s development portfolio, which aims to guide the growth of over 1,000 units of affordable housing. The strategic plan includes conceptual designs and financial strategies, enabling PHA to creatively address the need for more affordable housing in southern Maine.
Barcelona House
By Strom Architects, Barcelona, Spain
Popular Choice Winner, 12th Annual A+Awards, Private House (4000 – 6000 sq ft)
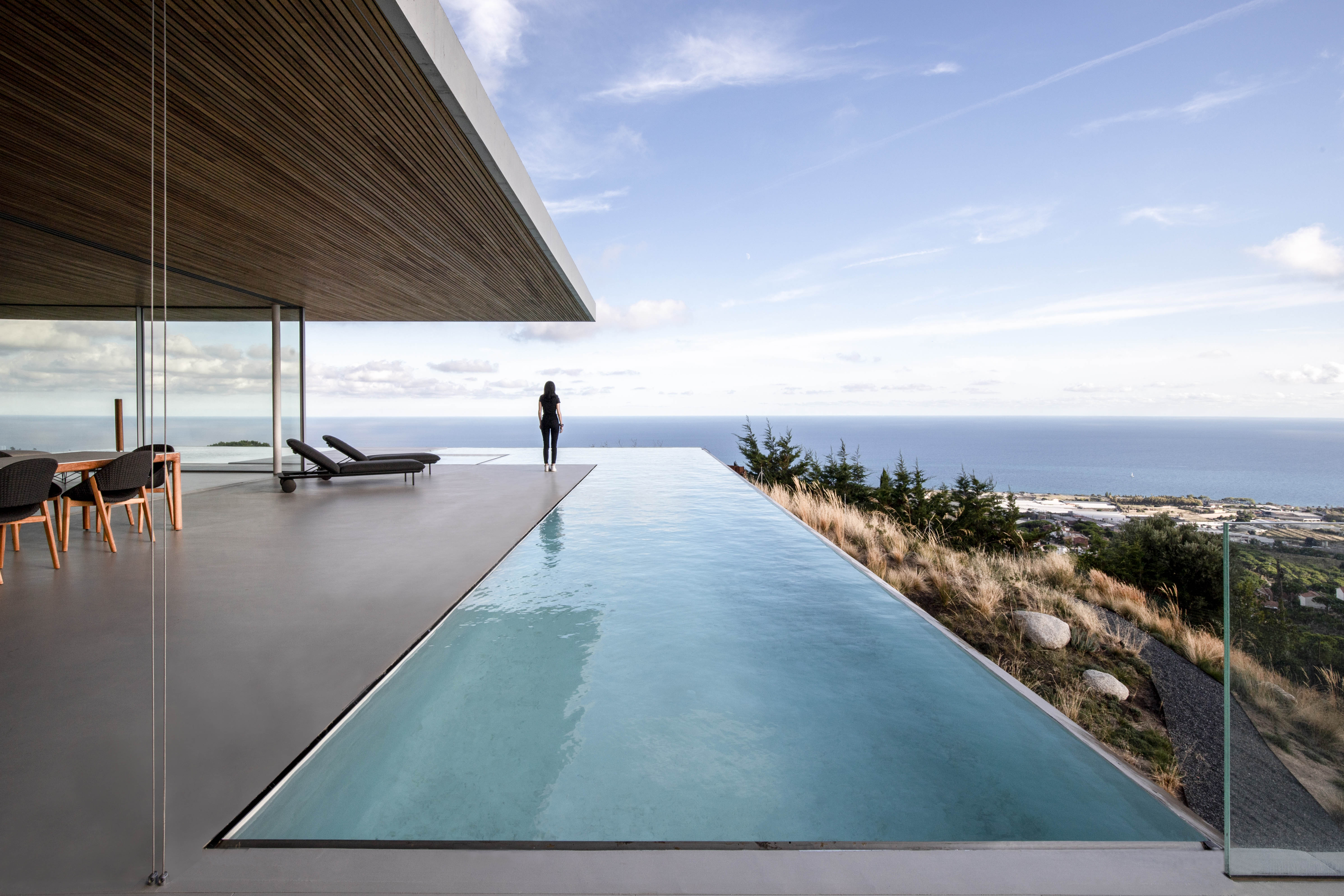
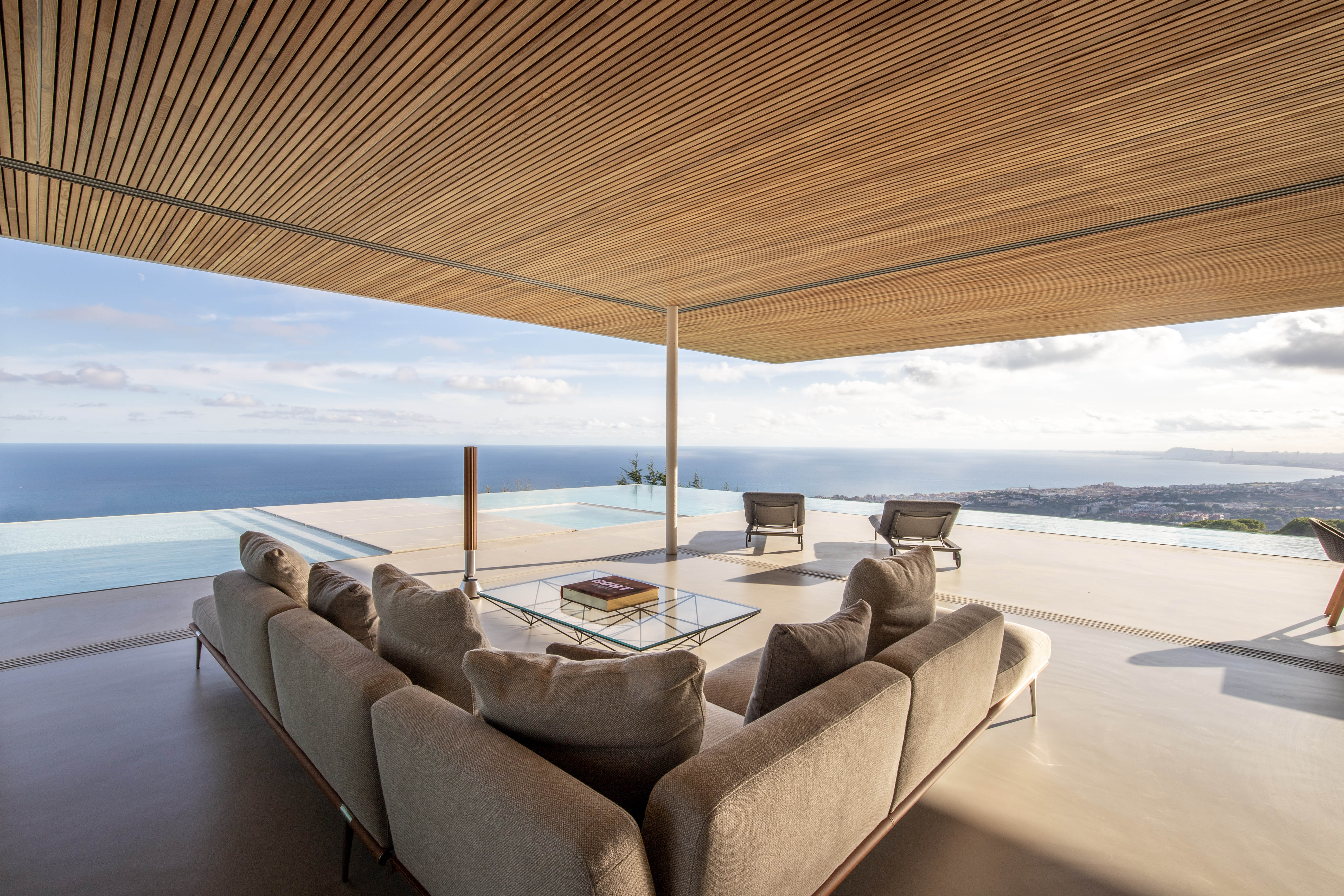 Located in the hills just outside Barcelona, the house enjoys unobstructed 180º views of the Mediterranean coastline and pine forests to the rear. Local restrictions on footprint area required a two-story design, which utilizes the heavily sloping site to stagger the building and spread out the accommodation. The upper story is positioned at the hill’s crest, giving the impression of a single-story house while utilizing the slope to bury another story below.
Located in the hills just outside Barcelona, the house enjoys unobstructed 180º views of the Mediterranean coastline and pine forests to the rear. Local restrictions on footprint area required a two-story design, which utilizes the heavily sloping site to stagger the building and spread out the accommodation. The upper story is positioned at the hill’s crest, giving the impression of a single-story house while utilizing the slope to bury another story below.
The spectacular view influenced the design, with primary living spaces and the master bedroom taking in the expansive vistas from the upper level. A large roof with a 6m cantilever provides shading to the glazed facades and sheltered outdoor living year-round. The open plan of the first floor is divided into zones defined by a freestanding kitchen and a large indoor olive tree, with floor-to-ceiling glazing that opens up to create a seamless indoor-outdoor connection. An L-shaped infinity pool wraps around two sides of the living room, blending the house with the Mediterranean backdrop.
Mississippi Loft
By PKA Architecture, Minneapolis, Minneapolis
Popular Choice Winner, 12th Annual A+Awards, Apartment
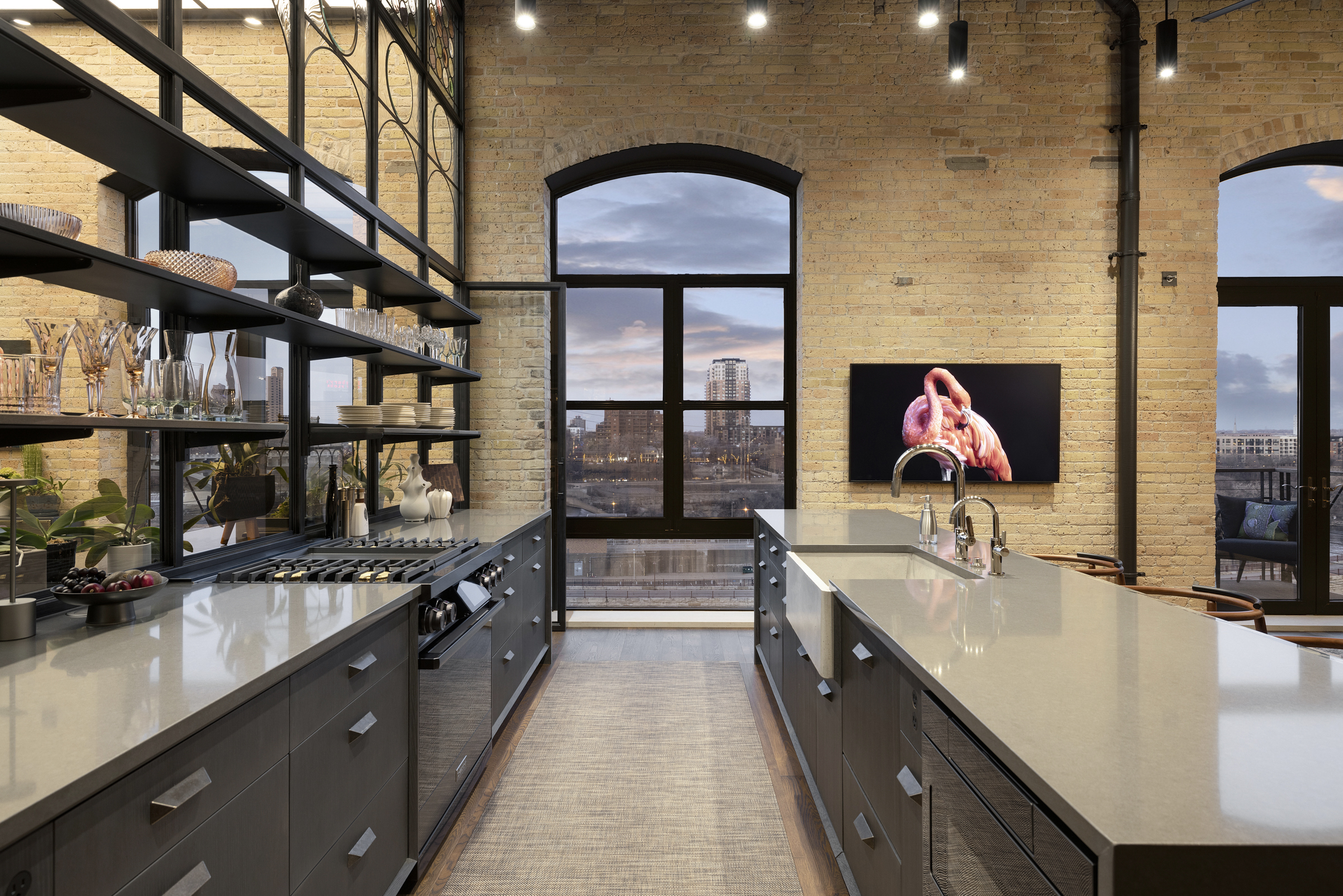
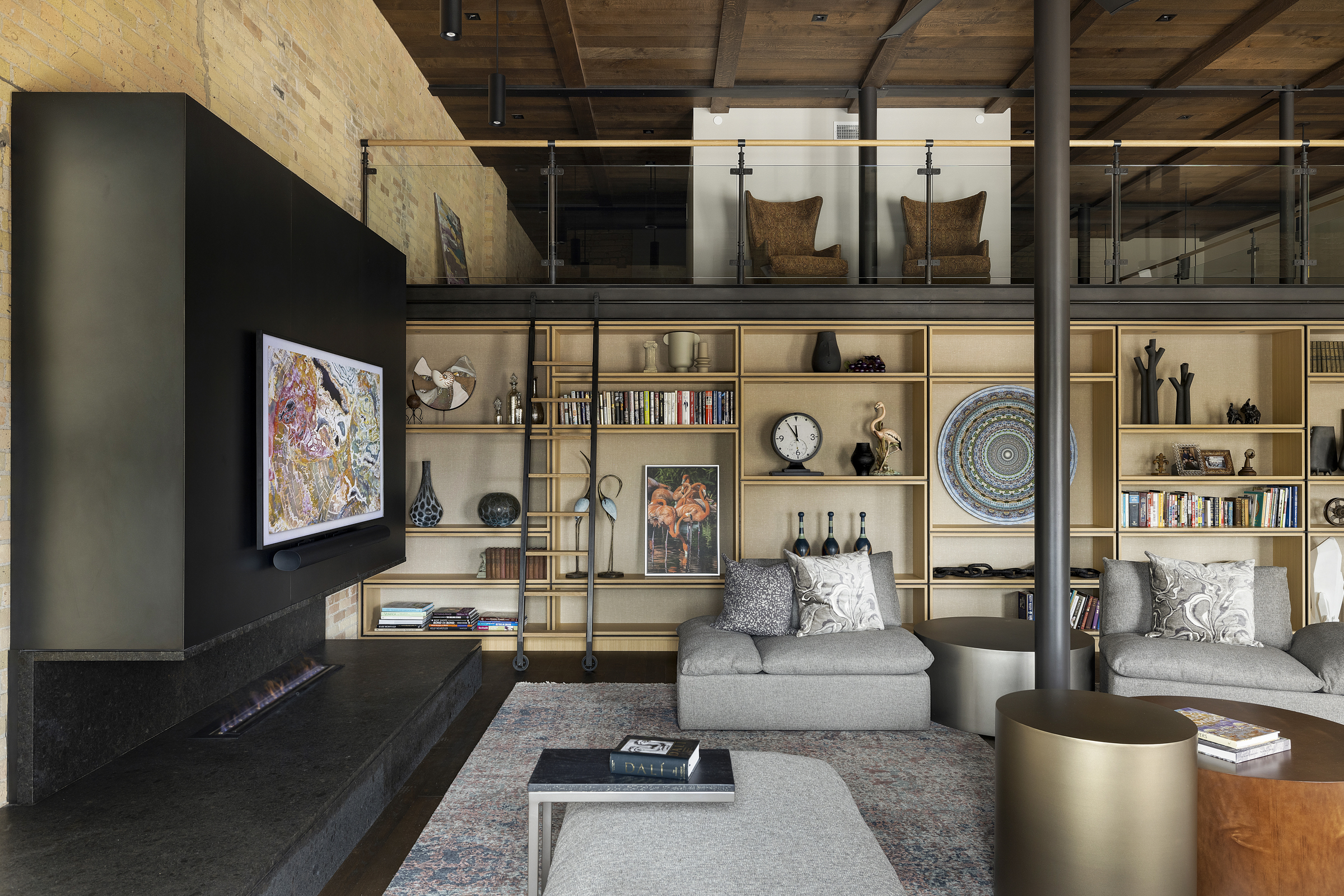 When clients returned to Minneapolis from overseas, they acquired two raw shells in a historic building overlooking the Mississippi River in downtown Minneapolis. Originally built in 1879, the seven-story brick building had a rich history as a flour mill and luxury hotel before becoming a condominium. The raw shells were deemed virtually unbuildable due to structural columns, mechanical stacks, and other remnants of the past.
When clients returned to Minneapolis from overseas, they acquired two raw shells in a historic building overlooking the Mississippi River in downtown Minneapolis. Originally built in 1879, the seven-story brick building had a rich history as a flour mill and luxury hotel before becoming a condominium. The raw shells were deemed virtually unbuildable due to structural columns, mechanical stacks, and other remnants of the past.
The design team aimed to create a balance of public and private spaces, including a garden and an art gallery/studio, while reflecting the building’s rich past and highlighting panoramic river views. Double-height exposed brick walls serve as a foundation, and a steel mezzanine hosts the art gallery and studio and creating intimate private spaces below. Drawing on the clients’ love of European Victorian architecture, the team designed a glass solarium reminiscent of London’s 1851 Crystal Palace exhibition, crafted from steel and hand-blown glass rondels.
Architects: Want to have your project featured? Showcase your work through Architizer and sign up for our inspirational newsletters.