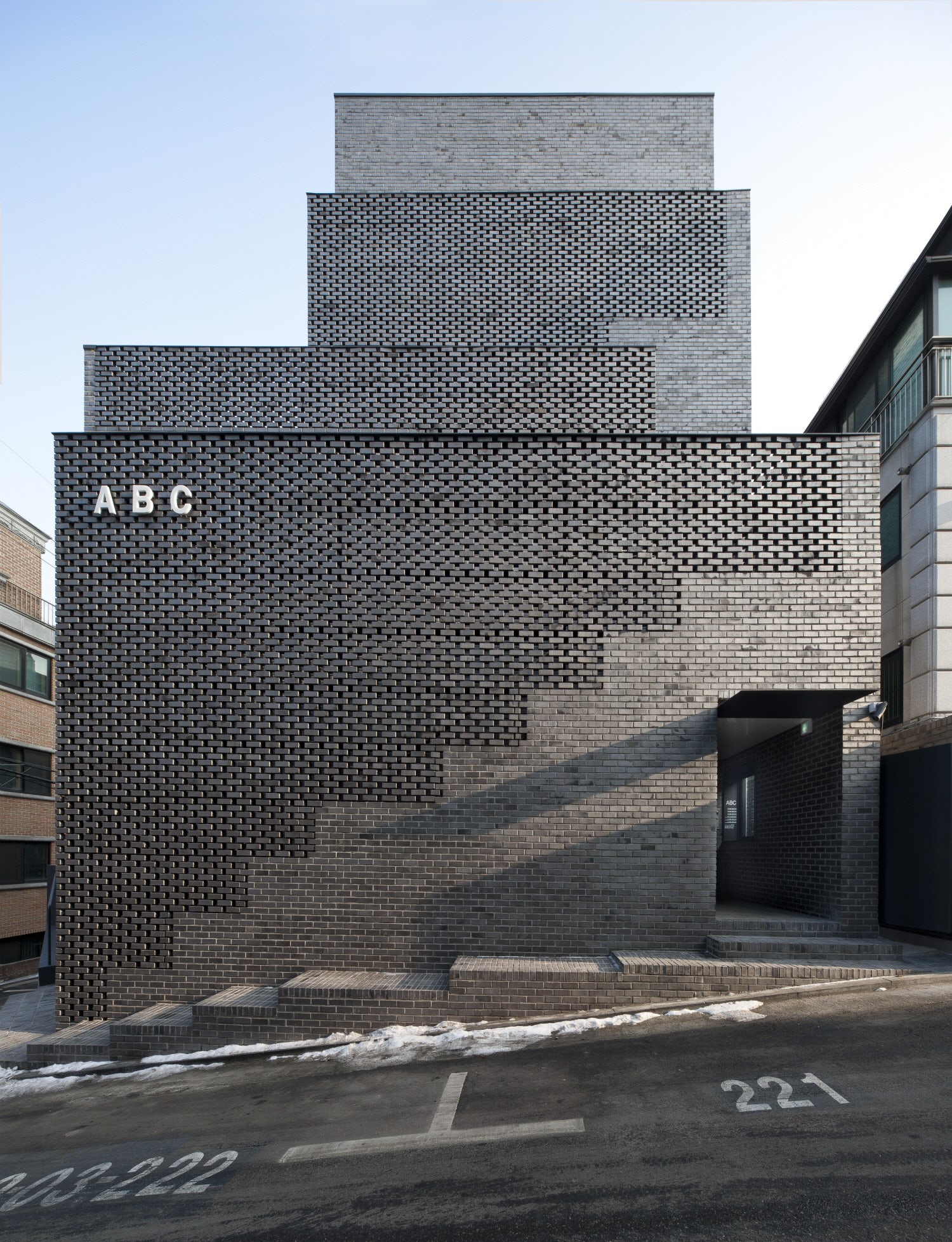South Korea has emerged as one of the most highly urbanized countries in the world. Much of this development centers around its capital city, Seoul, where over half the population lives in high-rises. This dense urban condition has radically defined South Korea’s architecture and its formal language. Surrounded by diverse building styles from the country’s tumultuous history, new Korean designs are built as novel solutions that rethink spatial experience. Balancing the desire for modern expression, new structures embrace their context while reinterpreting it.
Building off the thread grounded in our previous features on Korean architecture, including Neo-Traditional homes and modern hotels, we’ve rounded up a collection of stone structures throughout South Korea. With forms and spaces defined through their locale, each project was built with stone façades that reflect a disciplined approach to material detailing. Framing landscapes while simultaneously delineating interior and exterior boundaries, the projects showcase Korean culture through multiple scales. Together, the buildings give us insight into the country’s contemporary culture and urban life.

© OBBA

© OBBA

© OBBA
Beyond the Screen by OBBA, Seoul, South Korea
Sited in Naebalsan-dong, Beyond the Screen was designed as a new type of residential complex with multiple unit-types. Built with 14 compact units, the project appears as a single mass with a brick system that creates a visual filter.

© designband YOAP architects

© designband YOAP architects

© designband YOAP architects
The Rock; Sangsu-dong Office by designband YOAP architects, Seoul, South Korea
Resting atop a hill overlooking the Han River, this office project was formed with a seemingly heavy, rock-like mass that’s anchored to the site. Building upon the rock concept, both aged and reflective bricks were chosen to create rough and smooth façade surfaces.

© A.E.A (atelier espa:ce architectes)

© A.E.A (atelier espa:ce architectes)
H 1115-7 by A.E.A (atelier espa:ce architectes), Sacheon-si, South Korea
Born from its surrounding context, H 1115-7 was designed with a divided program split between independent volumes. Brick modules were chosen to create optical façade illusions atop a horizontal plinth.

© WISE Architecture

© WISE Architecture
ABC Building by WISE Architecture, Seoul, South Korea
The ABC Building was designed as an “Architectural Mountain” overlooking the SeonJeong Royal Tomb and park. Visitors ascend to a roof terrace after passing through a black brick façade composed of multiple layers. These layers change midway up to a dry brick wall façade to mark simple, detailed transitions.

© YounghanChung Architects

© YounghanChung Architects
Five Trees by YounghanChung Architects, Busan, South Korea
Designed with space for permanent residents and travelers alike, Five Trees was formed as simple volumes that emerge from the context while integrating with it. Inspired by traditional Japanese housing and the character of the nearby alleyways, the project features bricks and tiles that recall elements of time and memory.

© Studio Gaon

© Studio Gaon
Blooming House with Wild Flowers by Studio Gaon, Seoul, South Korea
Studio Gaon’s Blooming House is a renovation of an existing building in the old town of Seoul. The design takes the form of a ‘thin house’ with a light weight wooden structure and a ‘Numaru’ attic space. The narrow construction allows light throughout the project spaces while providing space for a small garden with a repurposed fence.

© JOHO Architecture

© JOHO Architecture

© JOHO Architecture
Scale-ing House by JOHO Architecture, Seongnam-si, South Korea
Located in a collective housing area known as Pangyo, this brick house was formed with a variable-height divided roof that allows sunlight into living spaces. Basalt bricks were treated as pixels that highlight the façade’s surface and porous nature.

© 'Snow AIDe

© 'Snow AIDe
Pyrus House by ‘Snow AIDe, South Korea
Pyrus House was built around the idea of a home theater. Defining relationships between sound, function and program, the project centers on the semi-underground theater space with windowless walls and a sunken deck.

© KimJaeYoon

© KimJaeYoon
SJ Office Building by Le Sixieme, Gangnam-gu, Seoul, South Korea
This office building was built to meet the needs of a company expansion. Expressing the stacked concept of time, the office uses a mass of traditional bricks and a large circular structure that establishes connections between floors and internal spaces.

© JOHO Architecture

© JOHO Architecture
The Curving House by JOHO Architecture, Gyeonggi-do, South Korea
Built with a form that encases the site with curves, this house was also lifted from the ground to provide space for parking and gardening. Resting among the terrain of Mt. Gwanggyo, the project opens to views of its surroundings through an ash-colored brick façade.

© Namgoong Sun

© Namgoong Sun
Casa Geometrica by JOHO Architecture, Gangnam-gu, Seoul, South Korea
Casa Geometrica was designed as a remodel with expressive materials and critically arranged forms. Exterior marble walls were used to connect to existing parking, while Giwa roofing tiles were combined with black stainless steel tetrahedrons to create texture and tactual sophistication.

© platform_a

© platform_a

© platform_a
monsant_platform by platform_a, Jeju-si, South Korea
Sited in a small residential area in Aeweol, ‘platform_monsant’ is located on a volcanic island with broad open spaces. Built around the concept of highlighting the landscape through architecture, the project was formed as an extension of its context through building layout, basalt walls and reflective materials.




