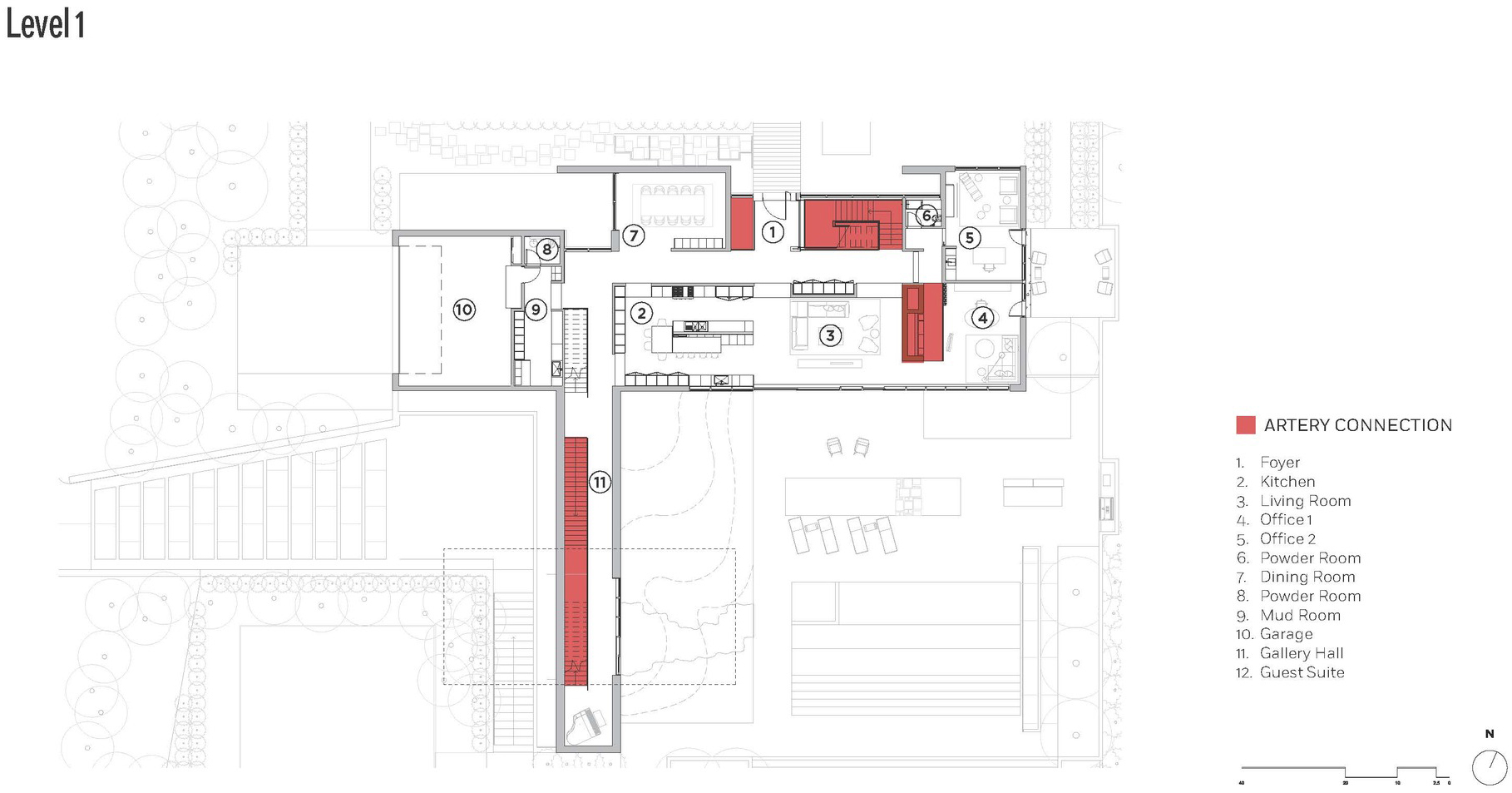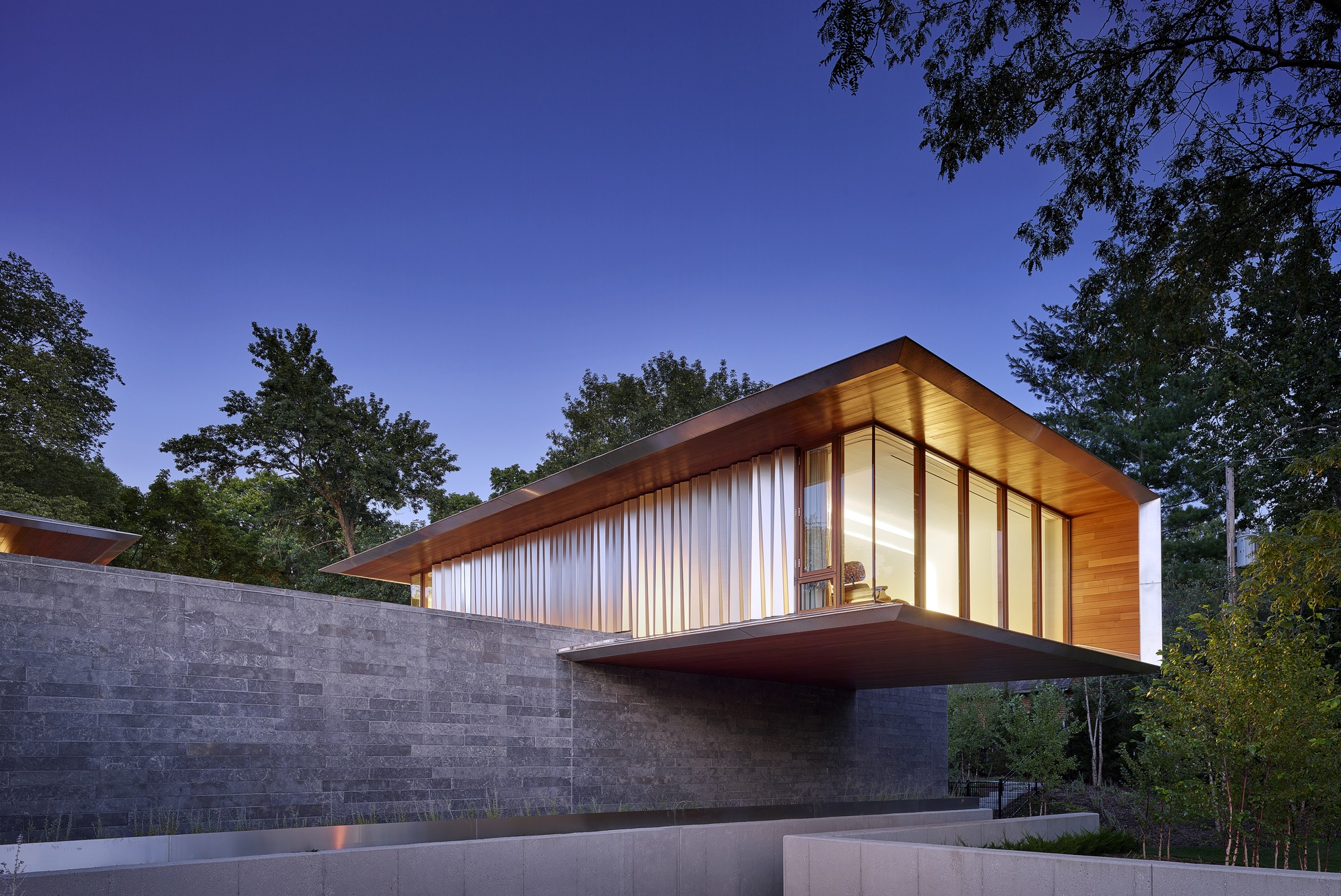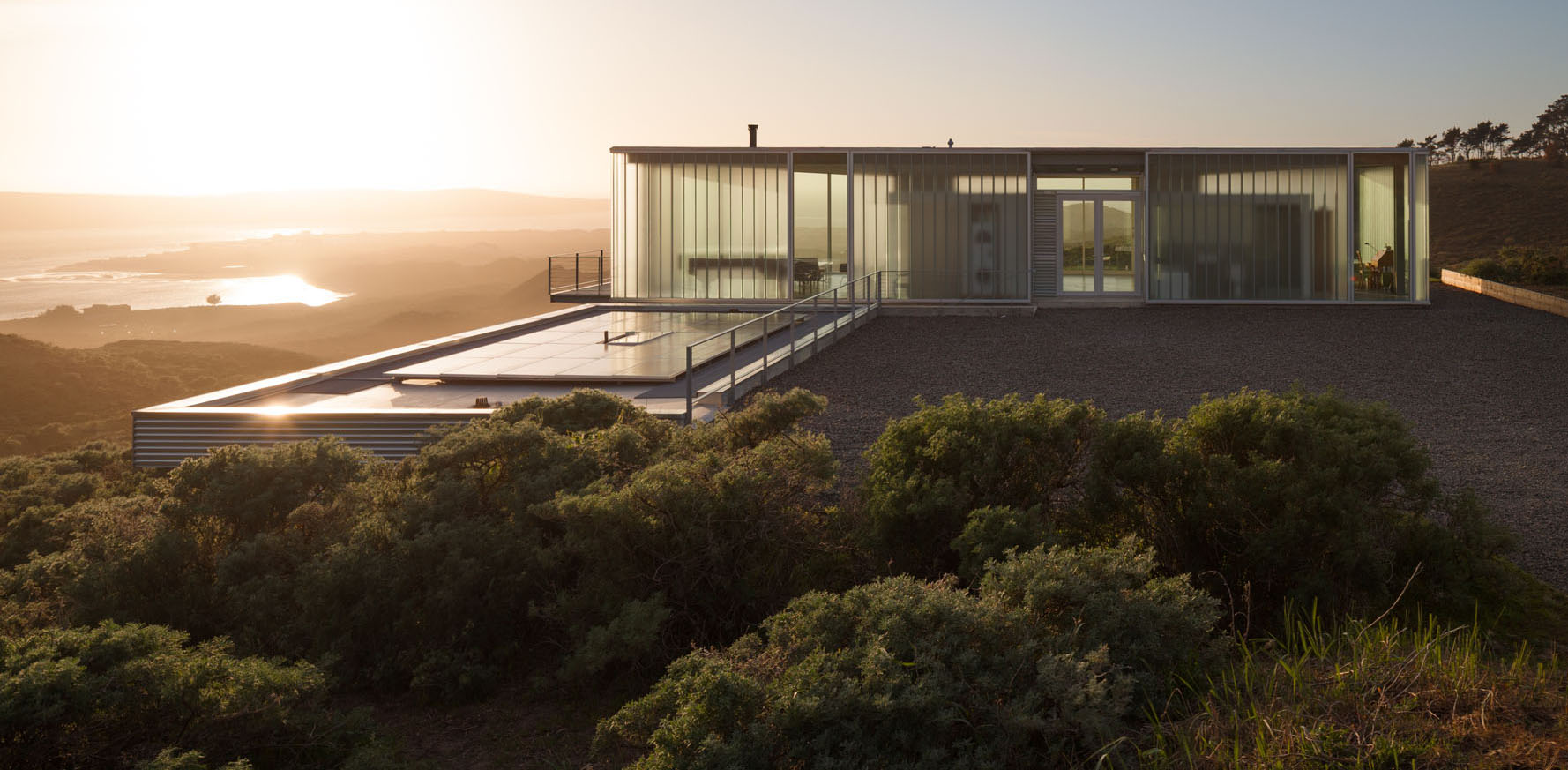Architizer's 13th A+Awards judging is live! Subscribe to our Awards Newsletter for updates on Public Voting and the big winner reveal later this spring.
Less is more. Less is a bore. Yes is more. Whatever side of the line you fall on, we can all agree that Ludwig Mies van der Rohe had an unparalleled impact on architecture and design. The German-American architect was one of the pioneers of modernist architecture, best known for his “skin and bones” architecture. Mies sought to create an architectural style that could represent modern times. Embracing materials like industrial steel and plate glass, he created a twentieth-century architectural style around extreme clarity and simplicity. He strove to form an architecture with a minimal framework of structural order around unobstructed, free-flowing open space.
Whether or not you’re a fan of the details, Miesian design continues to influence contemporary architecture. The following set of projects have layouts and aesthetics that echo some of Ludwig’s most famous works, from the Farnsworth House and Barcelona Pavilion to the National Gallery in Berlin. Embracing minimal structure, as well as open, free-flowing spaces, the projects are drawn from across the United States and share a common organization. Each residence channels a spirit of simplicity to define new ways of living today.


An art collector’s extensive collection was the genesis of this residence. Artwork fills the lower level. This sub-grade gallery is the conceptual “heart” of the home. The art flows from the main gallery into the circulation spaces of the other levels, spilling out into the hallways and vertical atriums. As highlighted in red on the floor plan, these “arteries” give the residence its name. The art collection also extends into the landscape; the lawn features a sculpture park with grass pavers, long terraces and gentle landscape stairs. A tension edge swimming pool is wrapped by the main house, walls around it softened by climbing vines. The design focuses on creating moments, places to pause and experience specific pieces of art. The Artery Residence is both a gallery and a piece of art in itself.
Nestled into a dense, wooded shoreline site, this intimate retreat serves as a gathering space for friends and family throughout the year, but takes particular advantage of the temperate Pacific Northwest summers. This waterfront house is situated to hug the dense woods while directing views out over the meadow and nearby harbor to the Salish Sea and the San Juan Islands archipelago, which separates Washington State from Canada. As the floor plan indicates, walls are few and far between, allowing the inside and outside spaces to merge seamlessly. The house blends further into its surroundings through its low lying proportions, green roofs and strong horizontal planes.
This elevated, 1,500-square-foot house provides a tropical refuge in the heart of Downtown Miami. The house includes 100 feet of uninterrupted glass spanning the full length of both the front and rear façades, with four sets of sliding glass doors that allow the house to be entirely open when desired. The floor plan also incorporates 800 square feet of outdoor living space in the shape of front and back porches, with exterior shuttered doors adding privacy and protection against the elements. The glass pavilion typology and principles of Tropical Modernism offered direction, as well as the Dogtrot style.
Jim Olson’s reverence for nature and admiration of the site’s beauty is expressed in the design of this project located on Puget Sound and nestled amidst the towering fir trees of an ancient forest. What began as a 14-foot-square bunk house built in 1959 has morphed through subsequent remodels in 1981, 1997, 2003 and 2014 into a modest yet highly livable weekend retreat. Each successive addition and remodel has reused and integrated the previous structure rather than erasing it to reveal the cabin’s architectural history. Hear the architect talk about this extraordinary project here.
Nestled into a wooded site on Lake Minnetonka, the design uses pure geometric forms to shape experience inside and out of the house. Two interlocking volumes one clad in dark cedar, the other in clear cedar, form a portal to the lake view on approach, frame the outdoor living area, and create a dramatic two story entry volume holding a dark steel staircase. As shown in the floor plan, the long volume of shared family spaces creates a telescopic view to the lake and opens out on the long side to the outdoor pool and terrace.
The Main Stay House exists as a straightforward proposal, with paring down the components of a house to a minimal amount of planes and openings, on an urban infill lot. As the floor plan illustrates, the scheme is anchored by a staircase which bifurcates the layout to provide a clear division between the common and private zones of the house. The design features a range of products, from lighting by Kichler to floor and wall products by Arto Brick. The staircase is clad in gray masonry both externally and internally, providing a clear reading of the massing from the all outside angles. The masonry also contrasts an otherwise muted interior atmosphere of smooth, desaturated surfaces.
BauLinder Haus is located just a couple of houses away from a landmark Kansas City area home designed by Bauhaus architect, Marcel Breuer. BauLinder Haus was inspired by the modernist details of its prevalent neighbor. Details like vertically oriented wood siding, straight-forward forms, and overhanging masses were motivated by this modernist aesthetic. The house’s simple form was conceptualized as a series of stacked boxes, with public spaces residing on the ground level and private spaces in the boxes above. As the floor plan shows, the boxes are oriented in a u-shape configuration to create a generous private courtyard which was designed as an extension of the interior living space, blurring the boundaries between indoors and out.
Steep canyon walls dominate this wooded site next to a creek in California’s Big Sur region. The building is composed of four volumes made of different interwoven materials that create visually and spatially complex exterior and interior spaces. The main volume, clad in standing seam copper, runs parallel to the canyon. At both ends of the house, two-story clear windows frame views of the redwoods and the canyon ridge, bringing in vistas of the sky-sunny by day, starry by night. The floor plan explores the tensions inherent in family getaways: open areas for communal living; private spaces for solitary retreats; and outdoor expanses for relaxation. A combination of transparent glass and extruded channel glass reflects and dapples the light throughout, creating a play of brightness and shadow.
Nestled between the lake and an adjacent granite rock-face rising up to the south, the retreat serves as a jumping-off point to an expansive private trail network fashioned by the client. As the floor plan and topography map illustrates, the two-story residence stretches parallel to the lake and rock face, with primary living and dining spaces at ground level spilling to the outdoors. Sleeping and bathing spaces are perched above to capture expansive views of the lake and surrounding forest. The two levels are connected by a glazed stair volume adjacent the hillside and anchored by a monolithic fireplace clad in locally sourced granite. Outdoor amenities such as a private sauna, ofuro soaking tub, hot tub, and screened porch allow immediate enjoyment of the surroundings within comfortable reach of the interior space.
The C-Glass House is a 2,100-SF retreat in northern California. Set on a spectacular but periodically wind-swept site, the C-Glass House opens to a panoramic view of Tomales Bay and the open ocean, while bracing against winds that approach 100mph from multiple directions. The design features channel glass wall systems by Bendheim. The initial Marin Green Home rating on this project exceeds their Platinum level. The design engages not only Philip Johnson’s Glass House and the Farnsworth House by Mies van der Rohe, but also the California legacies of Elwood, Koenig and others. The C-Glass House bridged between these ambitions in a new way, opening up to a panoramic vista but also modulating and reflecting back on architecture’s evolving role in the American landscape.
Architizer's 13th A+Awards judging is live! Subscribe to our Awards Newsletter for updates on Public Voting and the big winner reveal later this spring.
All drawings and photographs courtesy of the architects.
