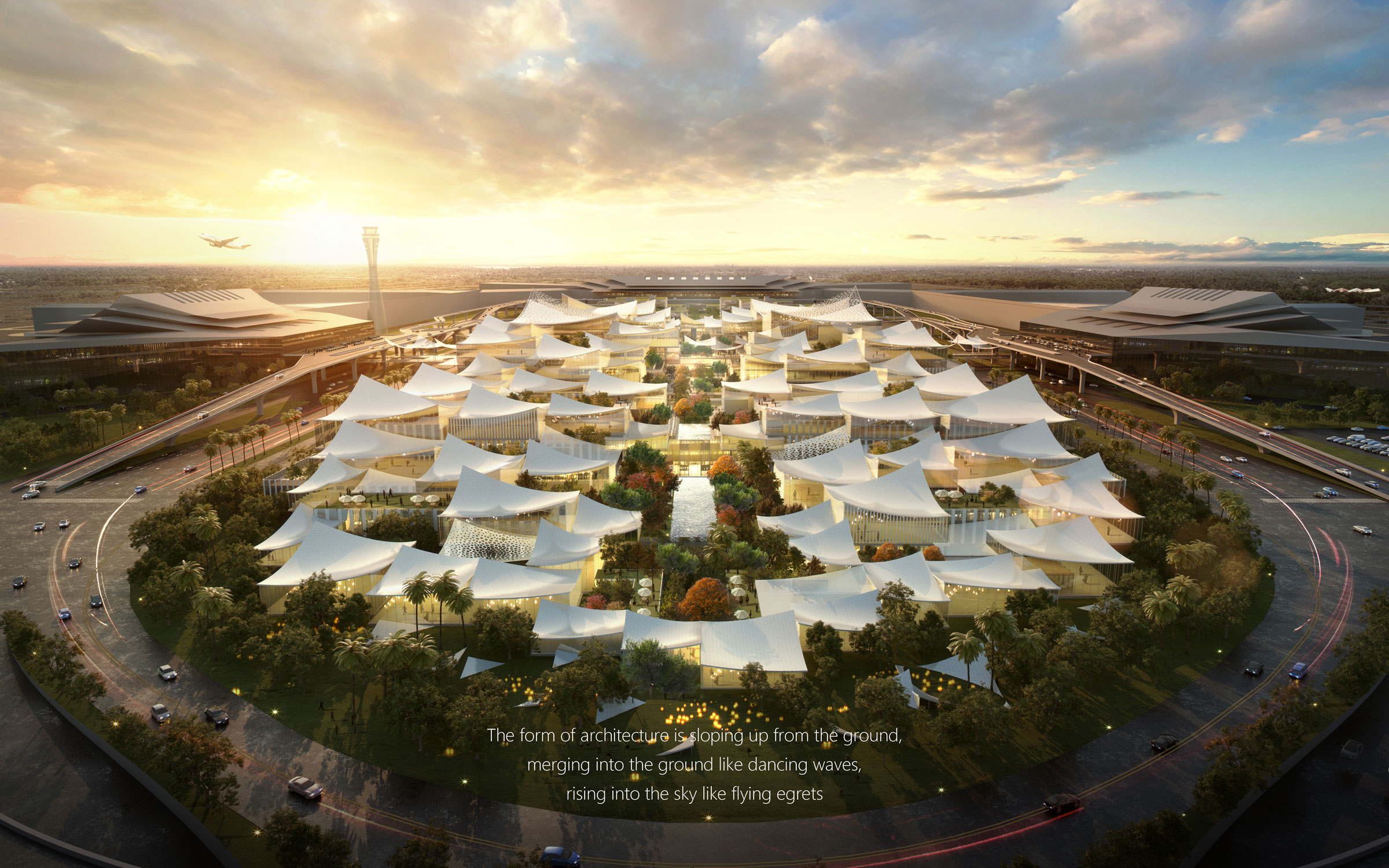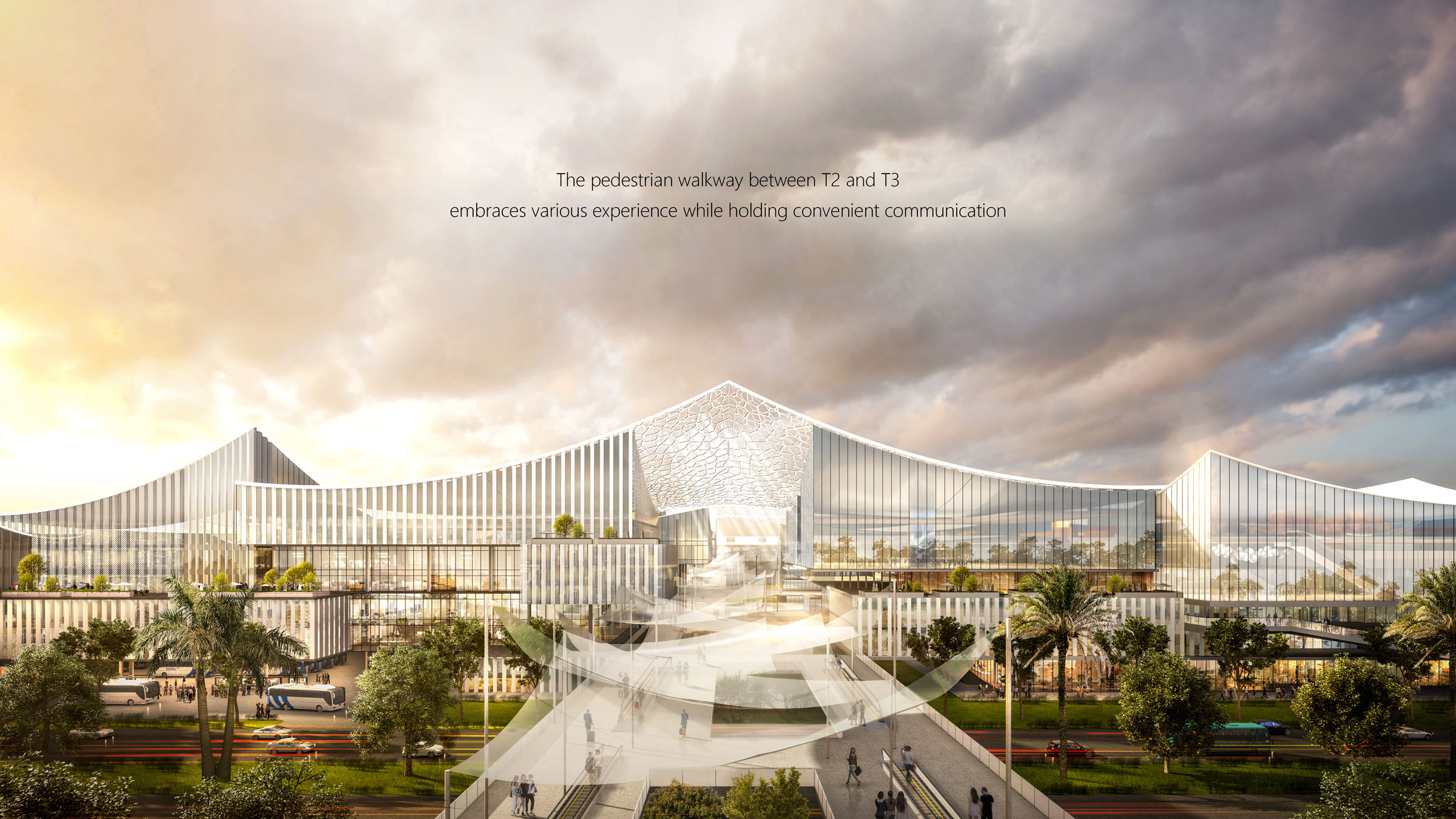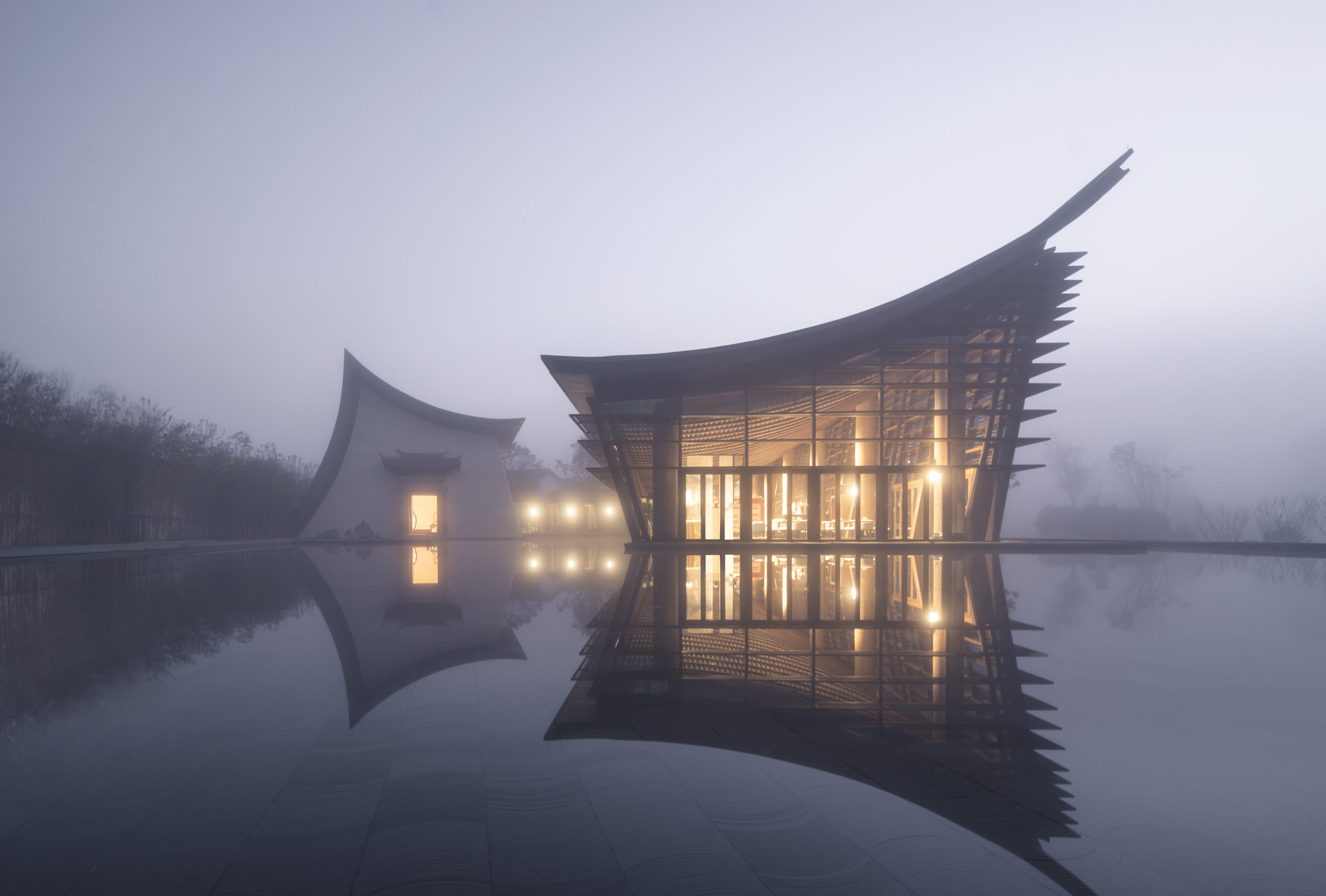The latest edition of “Architizer: The World’s Best Architecture” — a stunning, hardbound book celebrating the most inspiring contemporary architecture from around the globe — is now available. Order your copy today.
For millennia, arches have expanded the aesthetic and structural possibilities of architecture. Western architecture has historically favored downturned curvature in fenestration, vaulting and doorways. In the East, however, soft, concave rooflines have dominated. High-pitch roofs with flying eaves allow architects to reduce roof heights — and therefore lateral wind pressure — while maintaining a steep pitch to encourage effective drainage.
The following collection brings together a series of A+Award-winning projects from around the world whose concave rooflines seemingly defy gravity. Unlike the compressive, load-bearing function of the convex arch, the upturned curves transform the roof into lightweight cover that seem poised to soar away at any moment.
Comprehensive Development of Central Area at Xiamen New Airport
By East China Architectural Design & Research Institute, Xiamen, China
Popular Choice Winner, 2020 A+Awards, Unbuilt Transportation


This commercial complex and transfer hub—which includes a sky garden, office, and boutique hotel—takes its aesthetic cue from the activities of the surrounding three airport terminals. The cylindrical site plan unites the buildings—varying in their heights and functions—into a single formation, like a flock of travelling birds. Their upward-curving roofs are the source of this avian metaphor; like birds spreading their wings, the structures appear as if ready to take flight alongside the nearby airplanes.
Boolean Birdhouse
By Phoebe Says Wow Architects / PSW建築設計研究室, Taiwan
Jury Winner, 2020 A+Awards, Architecture+Art
Far out in a remote and mountainous forest in Taiwan, five gabled volumes are stacked along varying axes, serving as both a resting place for visitors to the region’s flower festival and home to local bird species. As if to playfully emphasize this dual function, the gables of the pitched roofs at once evoke a traditional house typology, while their concave rooflines are also reminiscent of a cuckoo clock’s silhouette.
Dongyuan Qianxun Community Center
By Scenic Architecture, Jiangsu, China
Finalist, 2020 A+Awards, Architecture +Concrete
Lauded for its deft composition of cast-in-place reinforced concrete, the stiff solidity and potential monotony of the design’s primary material is softened by the repetitious concave rooflines of each module. In contrast to the vertical linear textures left behind by the formwork, the flowing, rhythmic waves of the curved gables evoke lapping water — a metaphor that is especially potent in the southern Yangtze River region.
Gaoligong Town “Shuangyan Wanyue” Exhibition Center
By CAPOL INTERNATIONAL & ASSOCIATES GROUP GUANGZHOU BRANCH, Yunnan, China
Popular Choice Winner, 2020 A+Awards, Showrooms
Drawing inspiration from eaves of traditional local structures, these fraternal pavilions’ swooping rooflines are emphasized by the shadows cast by their heavy, projecting cornices. The curving pitches of their profiles echo the silhouettes of the surrounding mountains — this inescapable parallel between architectural and natural peaks is also reflected onto the complex’s glassy water forecourt.
Xiafu Activity-Center
By IMO Architecture + Design; JC Cheng +Associates+Architects+Planners, New Taipei City, Taiwan
Jury Winner, 2019 A+Awards, Architecture+Color
The Xiafu Activity-Center puts a modern spin on the vibrant heritage of the nearby Hongfu-Gong Temple, where the drama of its sweeping eaves is rivalled only by its flashy color scheme. Emphatically distinguishing the new structure from the otherwise grey, industrial surroundings, the sweeping concave roofline of the Xiafu Activity Center is held aloft by a chromatic range of thin poles. The building seemingly asserts that industrialization alone does not amount to cultural modernization.
Ballet Memphis
By archimania, Memphis, TN
Jury Winner, 2020 A+Awards, Mixed Use
The Memphis Ballet company prides itself on creating open and inclusive communities by promoting culture and the arts; their new performing-arts building both embodies and communicates this uplifting message. The central auditorium, with its four, peaked corners and concave rooflines, evokes the image of a large, pitched tent. This metallic box soars above the expansive copper-screen that extends horizontally across the length of the block at street level. Together, they beckon the community to enter and to join them.
Saemoonan Church
By Lee Eunseok+KOMA, Jongno-gu (Seoul), South Korea
Jury Winner, 2020 A+Awards, Religious Buildings & Memorials
The parabolic profile augments the awe-inspiring height of this towering new church; yet, the smoothness of the curve simultaneously softens the intensity of its upward-reach. More than a singular abstract expression, the concave motif is repeated a second time in the design. It serves as a gesture of welcome that is visible in the floor plan and experienced on street level, where a curved plaza physically embraces public space, offering a place of rest or congregation for the community.
BIT Sports Center in Beijing
By Atelier Alter Architects, Beijing, China
Popular Choice Winner, 2020 A+Awards, Gyms & Recreation Centers
Combining three double-curvature surfaces into a single, united form, the sinuous roof of this Sports Center and Stadium frames the entrance to the new campus of BIT, gently carving a unique space in the Beijing skyline. While the architects cite Leonardo Da Vinci’s “flying machine” as their source of inspiration, the flowing horizontal form is more than a reference to engineering experiments of the past: trajectory parabola are a major research area at BIT and the concave rooflines gesture to the activities that take place within its walls.
Bosjes Chapel
By Steyn Studio, South Africa
Jury Winner, 2019 A+Awards, Religious Buildings & Memorials
Dancing convex and concave arches form the structure of this decorated church. Duality is a resounding motif in this design where the curving rooflines reach the ground to transfer the weight of the concrete shell, transforming the roof into a supporting structure. A modern take on the whitewashed roofs of traditional colonial churches, the undulating waves offer alluring glimpses inside, while also visually echoing the rolling skyline of the mountains that surround it.
The latest edition of “Architizer: The World’s Best Architecture” — a stunning, hardbound book celebrating the most inspiring contemporary architecture from around the globe — is now available. Order your copy today.
