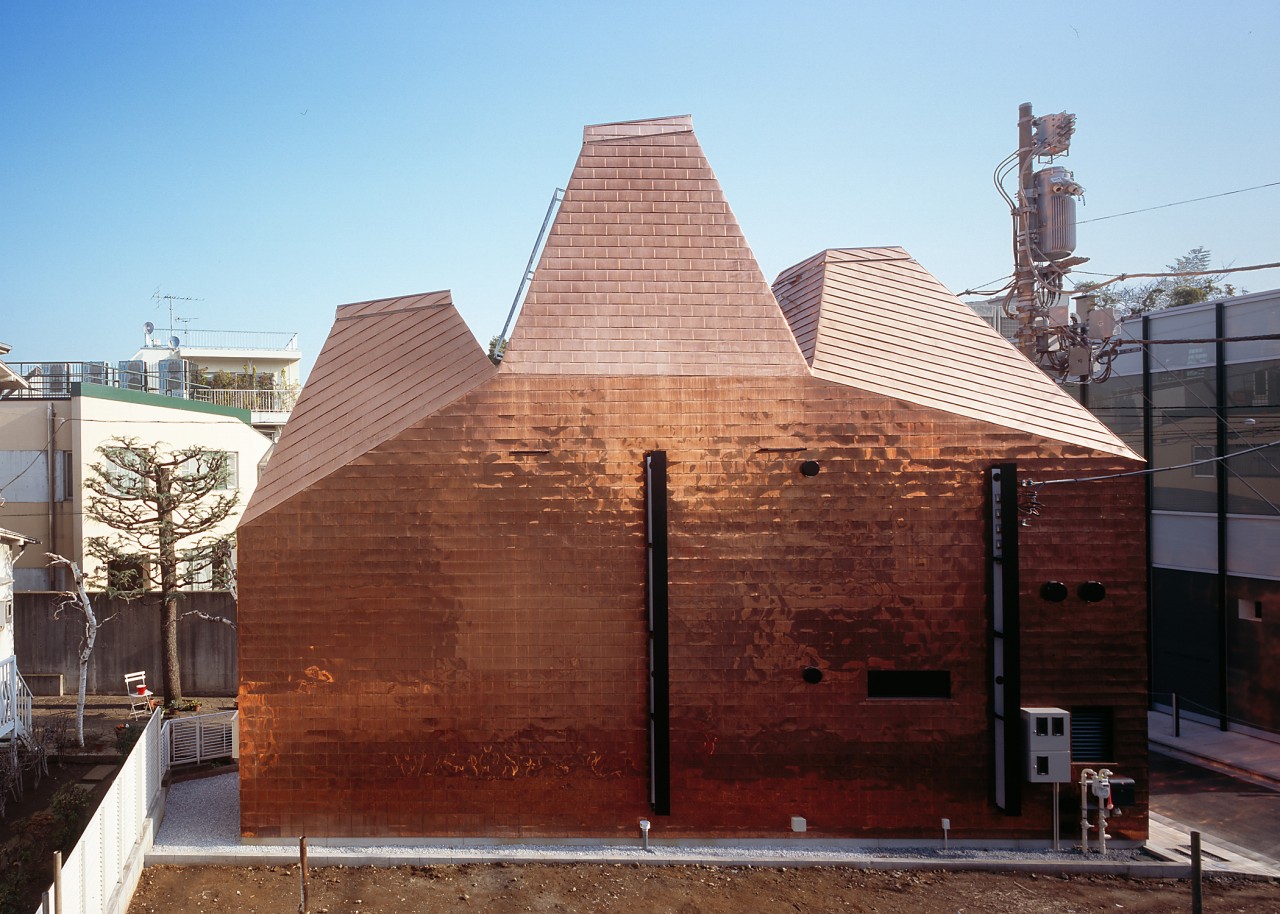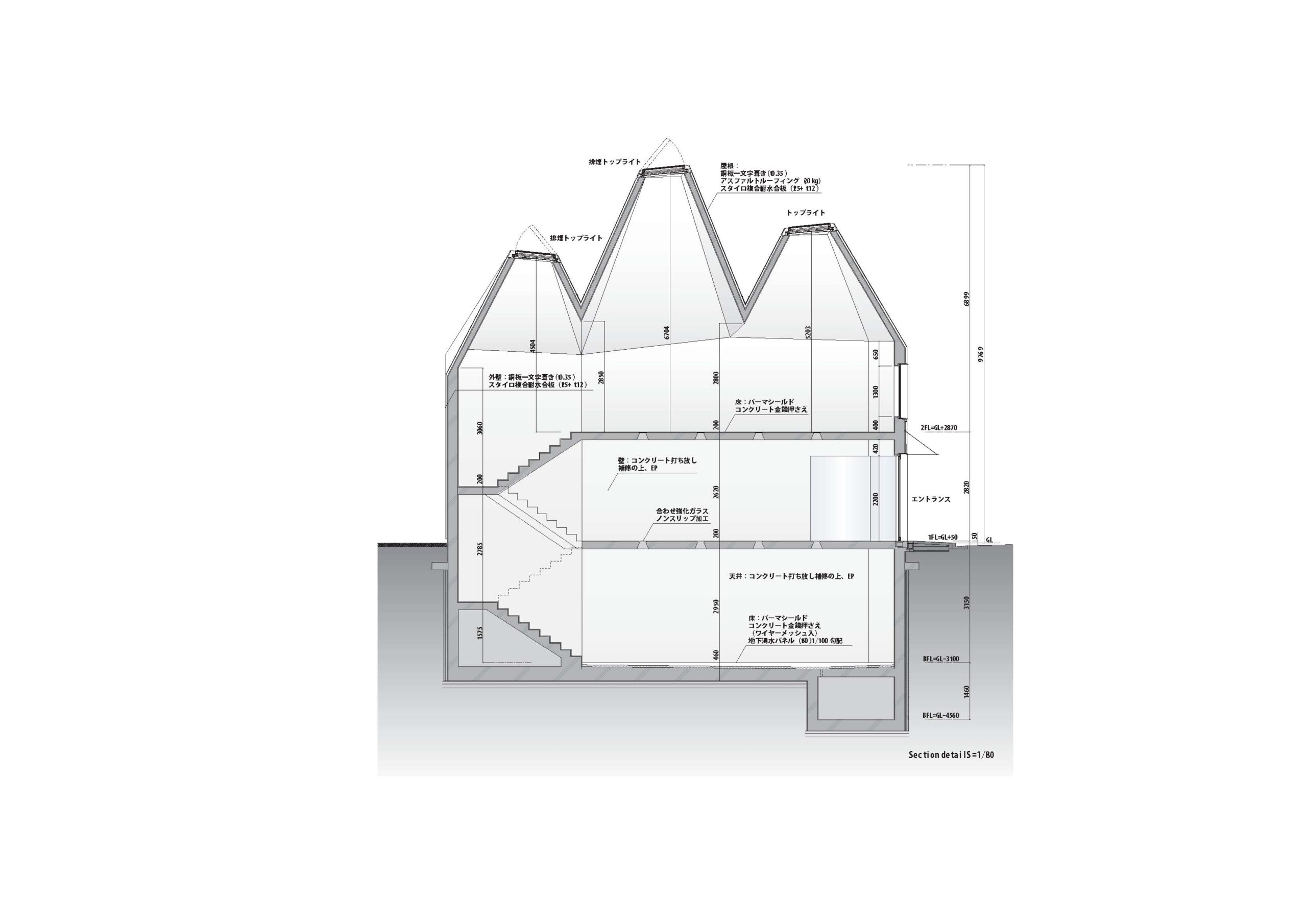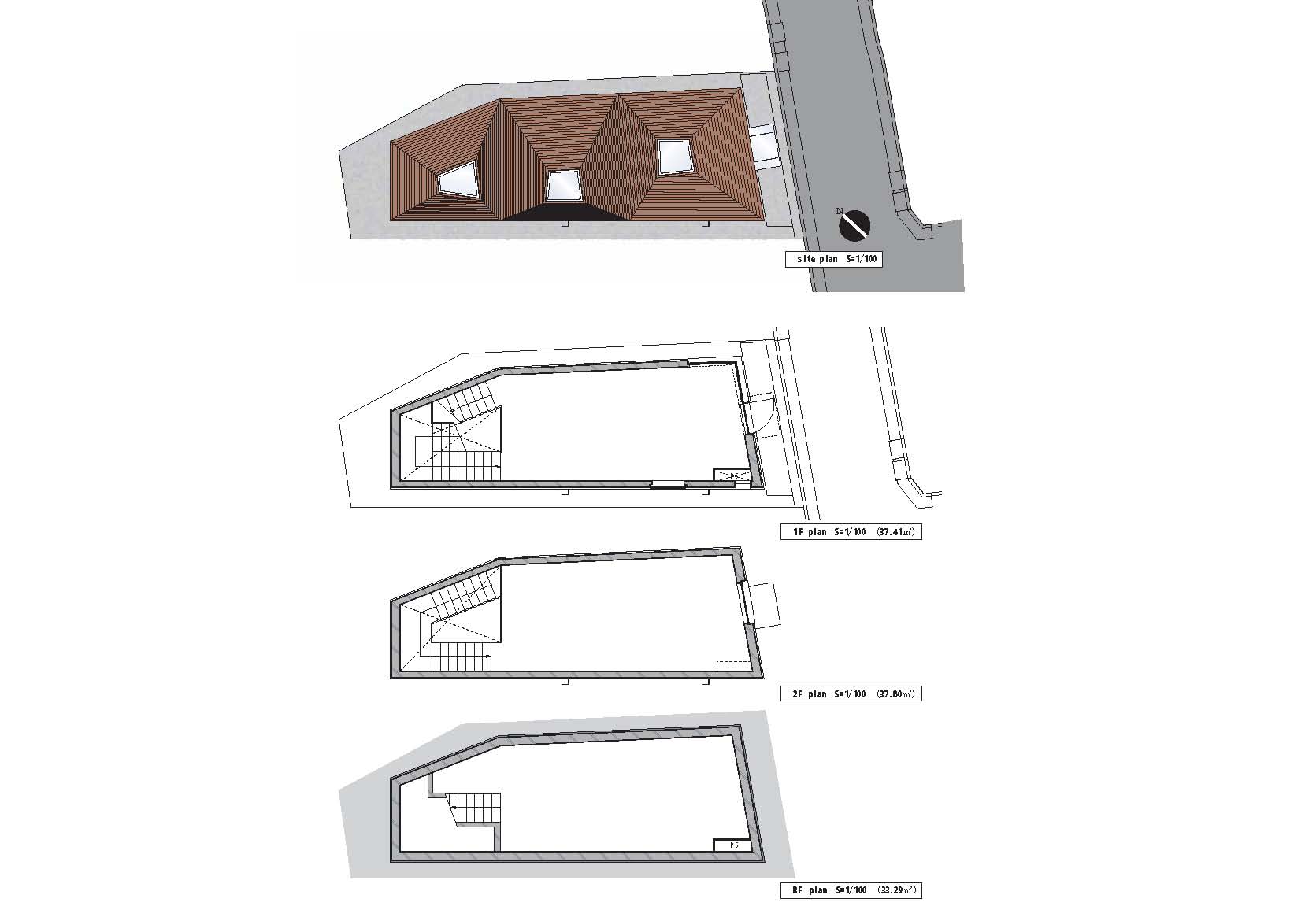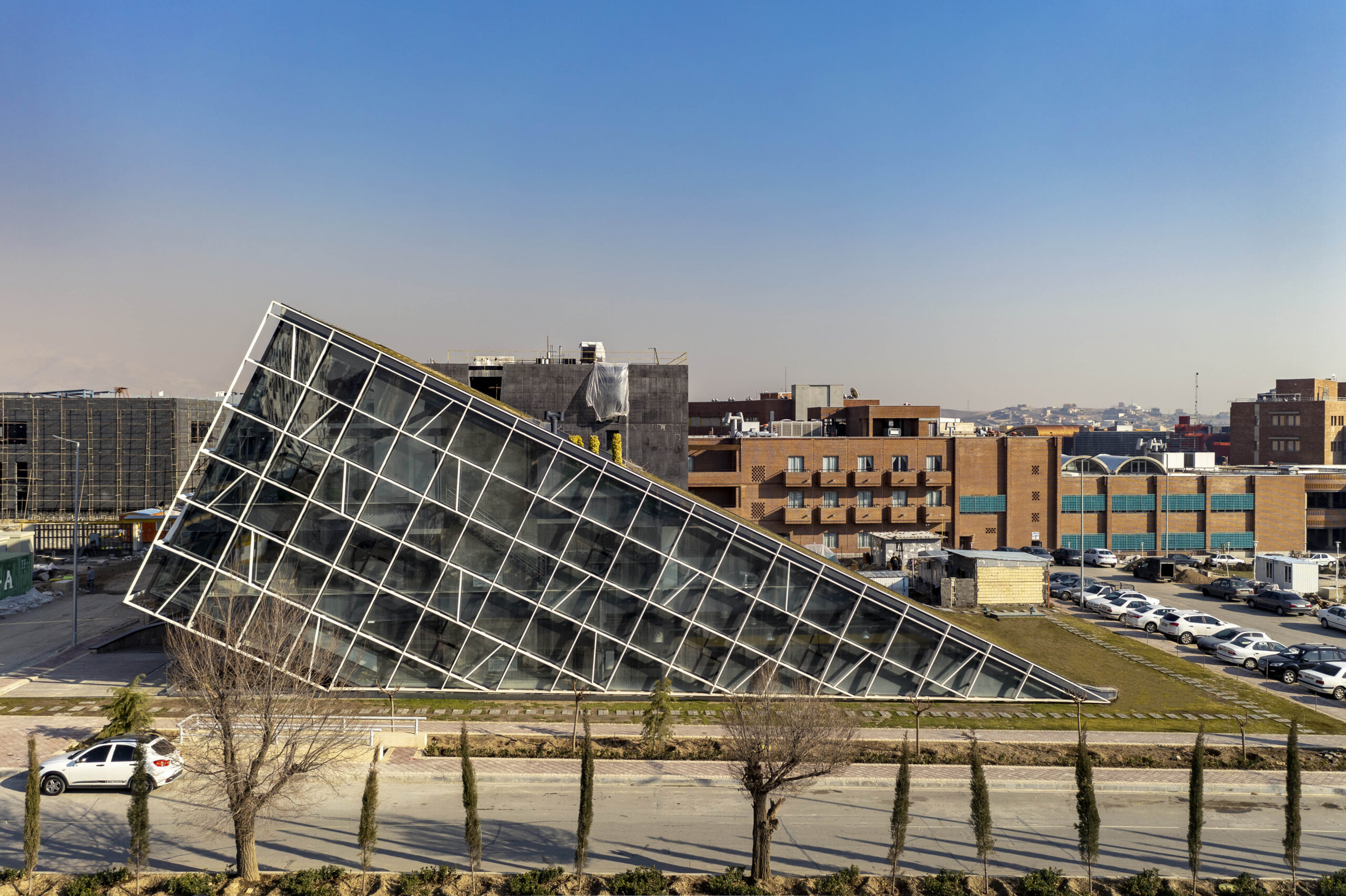Architects: Want to have your project featured? Showcase your work by uploading projects to Architizer and sign up for our inspirational newsletters.
Commercial buildings are designed to attract users, to get us to spend as much time as possible inside or to encourage us to return. They also communicate the mission of a business, boldly projecting the brand’s identity and values. This goal can be achieved using different design strategies that include the design of the building’s exterior form and interior experience — and managing the relationship between the two — to either connect or disconnect users from the outside world.
For those reasons, designing these spaces of consumption requires a certain level of skill and a good knowledge of the tools of the trade, the most important of which are the two-dimensional architectural drawings. Through the plans, elevations and sections in this collection, examples of resolving the functional complexities of commercial buildings are showcased, presenting a number of building technologies, structural solutions and spatial layouts for a number of remarkable commercial buildings with different uses, scales and user experiences.
Fujitsubo Beauty Parlor
By Archivision Hirotani Studio, Jingūmae, Japan



On the outside, the copper cladding and the four corners of each conical form allow the building to dynamically reflect sunlight, changing shades around the day’s different hours, and the year’s different seasons, in a manner that puts the building in conversation with its context and reflects the changing nature of its environment as it acts as a “vessel of light”.
Beaumaris Dental
By Demaine Partnership Architects, Beaumaris, Australia
The function of this commercial building could be interpreted through its exterior and the interplay between its form, materiality, reflections, refined surfaces and solidity that pay homage to the trade of dentistry. Artfully designed and executed, as seen in the elevation, this three floor mixed use building tells the story of a father and son who decided to grow their dental practice and realized those aspirations in this building.
The open floor plan of the clinic, located on the ground floor, allows natural sunlight to pour into the space while also providing the necessary spatial requirements for both the doctors and patients. With the use of angled surfaces, the building dynamically responds to the surrounding environment and presents the practice as a cluster of elements that change direction around its different corners, while the polished marble and glass on the exterior directly revoke the appearance and texture of smooth dental veneers and characterize the façades with an elegant and homogenous appearance.
Al Hamra Tower
By Skidmore, Owings & Merrill (SOM), Kuwait, Kuwait
The architects of this building were given the challenging task of fulfilling the functional requirements of the the 80-story office building and resolving its structural complexity, while responding to the harsh desert climate of Kuwait city and reflecting the culture of the country and its growing leading role in the global markets. Those challenges were delicately resolved, with a help of sophisticated environmental and structural design strategies that are reflected on the exterior form, spatial layout and materiality, rendering Al Hamra Tower as the tallest building in Kuwait City, with the tallest continuous stone facade in the world, as seen on the north elevation.
To protect the tower against the southern sun heat, a quarter of the floor plan was subtracted from that side, pushing the offices further towards the north and leaving the building with a rolled paper-like form with the exterior sides self-shading the southern stone facade and creating a series of rich shadow patterns and reflections, which stand in great contrast with the other three glass elevations that open up the building to remarkable views of the sea.
Turbosealtech New incubator and Office building
By New Wave Architecture(Lida Almassian / Shahin Heidari), Tehran, Iran
Photo by Parham Taghioff
The building interior, as shown in the section, flows both horizontally and vertically, with the help of open floor plans that aim to increase user interaction, particularly in the workhouse on the -1st floor, while the split levels and the transparent lift increase visual connectivity between the different floors and enhance air circulation and natural ventilation.
Jijiadun Village Conference Center
By y.ad studio, Suzhou, China
Photo by Yan Yang
The functional and spatial complexity of this village based conference center makes it appear as a number of projects meshed into one, especially when one attempts to study the plan to understand the building program, circulation, and spatial relations between the complex’s different parts. Housing a variety of functions that include a restaurant, a tea bar and a wide range of meeting rooms and indoor and outdoor gardens, the center adopts a number of traditional Chinese design principles that are reflected on the building’s user experience, landscape design, flows of movement and the relationship between the inside and the outside.
Having been initially designed as an office building, the center was later redesigned and renovated to accommodate the new functions, with a number of walls demolished to enhance accessibility, visibility and improve circulation. For those reasons, analyzing the center’s plans and sections could teach one a lot about commercial building design in general, and adaptive re-use in particular.
