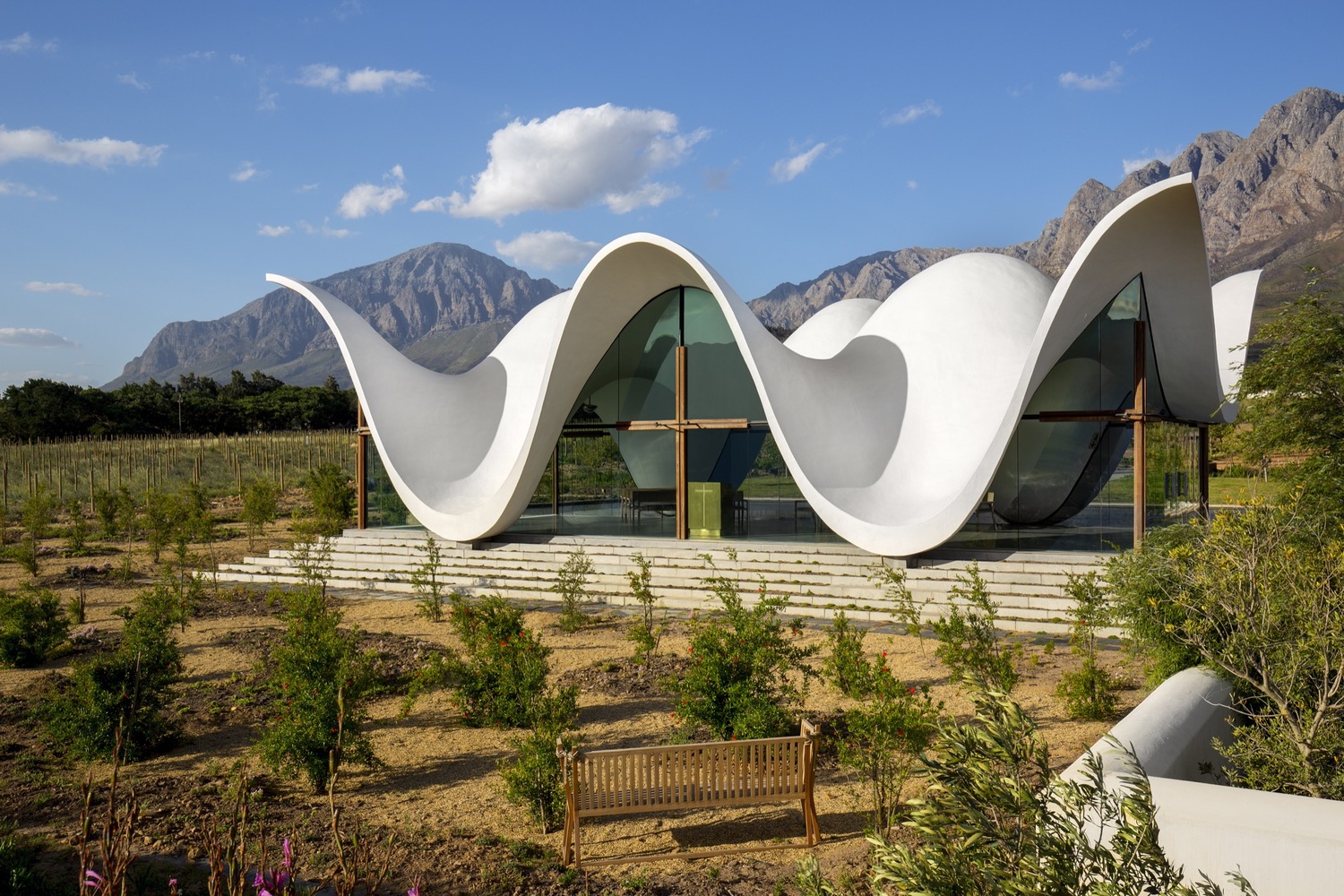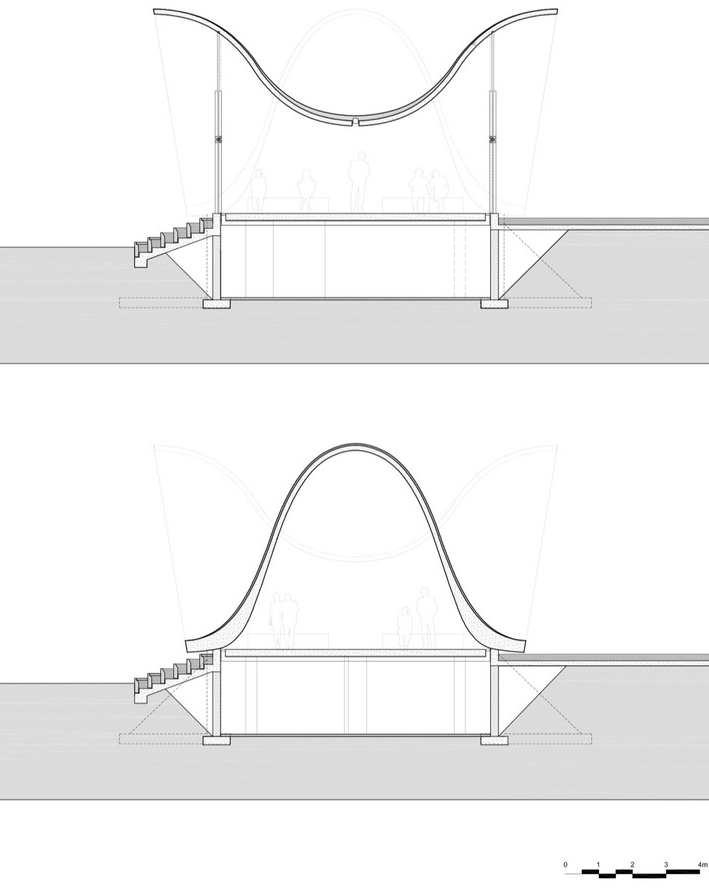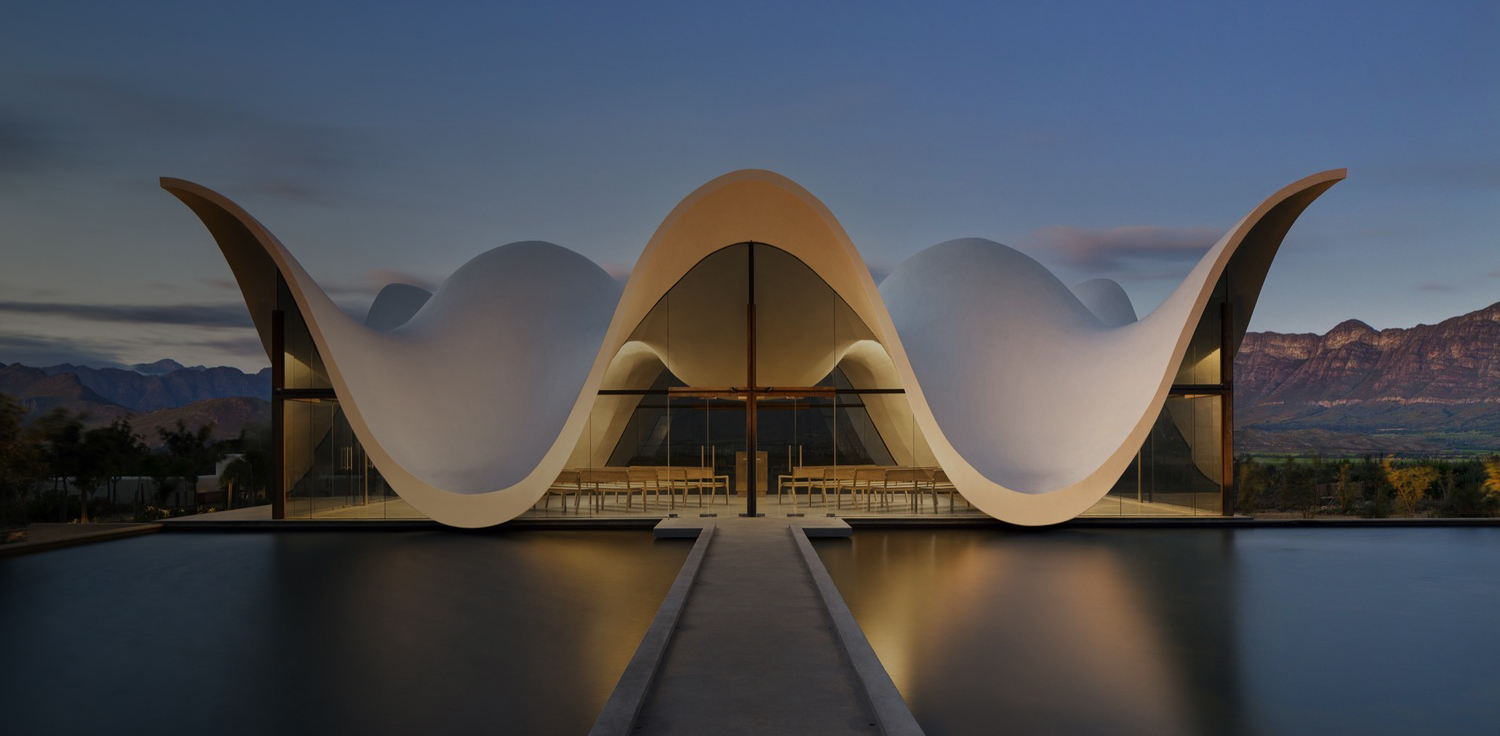Winner of the 2019 Popular Choice A+Award in the Religious Buildings category, Bosjes Chapel is a modern architectural landmark for South Africa. Masterminded by the talented, London-based firm Steyn Studio, the chapel is defined by its dramatic silhouette, poetically intertwined with the spectacular mountainous backdrop of Breederiver Valley in the Witzenberg Municipality. As a standout winner from this year’s competition, Bosjes Chapel was the recipient of an additional, extra special honor: It was one of five buildings to take home the title of 2019 A+Awards Project of the Year.

Steyn Studio’s design possesses all the ingredients found within the world’s most beloved architecture. On the outside, its symmetry and curvaceous nature provides instant appeal in the vein of Fariborz Sahba (architect of the Lotus Temple in New Delhi, India) or Felix Candela, the Spanish and Mexican architect famed for his elegant thin-shell concrete structures. However, it is on the inside that the qualities of this building really shine through: considered detailing allows contrasting materials to meet harmoniously at beautiful junctions.
While its architecture is extraordinary, Bosjes Chapel’s most magical elements are those that you can’t see — it is the atmosphere, full of emotion and serenity, that sets this building apart. Architizer spoke with Firm Principal Coetzee Steyn about the project, the challenge involved in bringing it to fruition, and the impact of the Special Honoree award for his studio.
Paul Keskeys: Bosjes Chapel is instantly recognizable thanks to its flowing form and striking silhouette. Was it always your intention to create an “iconic” structure, or did this emerge during the creative process?
Coetzee Steyn: The context of the chapel is quite sensitive, so with that in mind “iconic” was never a starting point. Beauty however was. The original intension was minimalist; we aimed to levitate a thick concrete slab. It had to make people ask “But how…?”, almost as if being held in suspension by some divine power.

In the end, gravity won for the better. Not only physical gravity, but also the visual gravity exuded by the majestic mountainous landscape and the Baroque-influenced gables, which typify the colonial Cape Dutch architecture on the estate. It gave the chapel its personality.
The thin concrete roof structure is reminiscent of some of Felix Candela’s famous pavilions. Was Candela an inspiration for you and did you find any other historic precedents for the project?
Indeed there are similarities, but originally I was more influenced by Gaudi. As mentioned above, the roof and supporting structure became one sinuous and unified element. The sinuous nature of some of Gaudi’s work, and the presence of hyperbolic structures within it, resonated with what I wanted to achieve.
It was our engineer Henry Fagan who, through his investigations, exposed me to the great works of Candela, which instilled further confidence in the structure.
Bojes Chapel roof under construction; images courtesy PERI Formwork Scaffolding Engineering
What other construction details in Bosjes Chapel are you particularly proud of and why?
If I had to choose two, then it would be how it meets the water and how it sounds. The first was very carefully calculated using 3D visual and structural analysis, finding the right moment for the roof curvature to come down and almost touch the water before leaving it again. It took team effort to achieve this from start to final execution, and for me this is an example of what can be achieved through good team symbiosis.
The second was by chance. Contrary to the first, by which everything can be simulated digitally these days, nothing really prepares you for the real experience. Deciding not to acoustically treat the interior of the chapel was a big risk, not knowing what it would sound like.
The final result was very surprising and emotional in some ways. The acoustic ambience resembles that of much larger European cathedrals, complementing one’s experience of the building and nature beyond. Choirs that have performed in the chapel have applauded its acoustics and I have received impromptu recordings of individuals singing inside. Beautiful — ‘divine intervention’, perhaps.
What has the public reaction to the project been like?
The chapel has, in one way or another, externalized itself into its own ‘being’ — being ‘adopted’ by the public, putting their own thoughts, interpretation and experiences onto it. I’ve received quite a few emails from people telling me about their moving experiences inside the chapel, which to me is very rewarding.
Also, whenever we post something concerning the chapel on our social media platforms, we get a sudden reaction spike, which is sometimes just a little annoying as I think our other projects are not too bad either. Saying that though, please don’t stop liking …
What does winning an A+Awards Project of the Year Award mean to you?
We were very excited about winning the Popular Choice Award in our category. Winning this Special Honoree award, however, is still unbelievable and it is a tremendous honor to be named alongside Heatherwick Studio and Mecanoo, firms who we look up to. This recognition of our work will undoubtedly open new doors for us, and will help steer and motivate us to continue producing work of the same calibre.
Hit the button below to see every A+Award winner and finalist in the incredible 2019 competition:
All photos by Adam Letch unless otherwise stated; drawings by Steyn Studio
