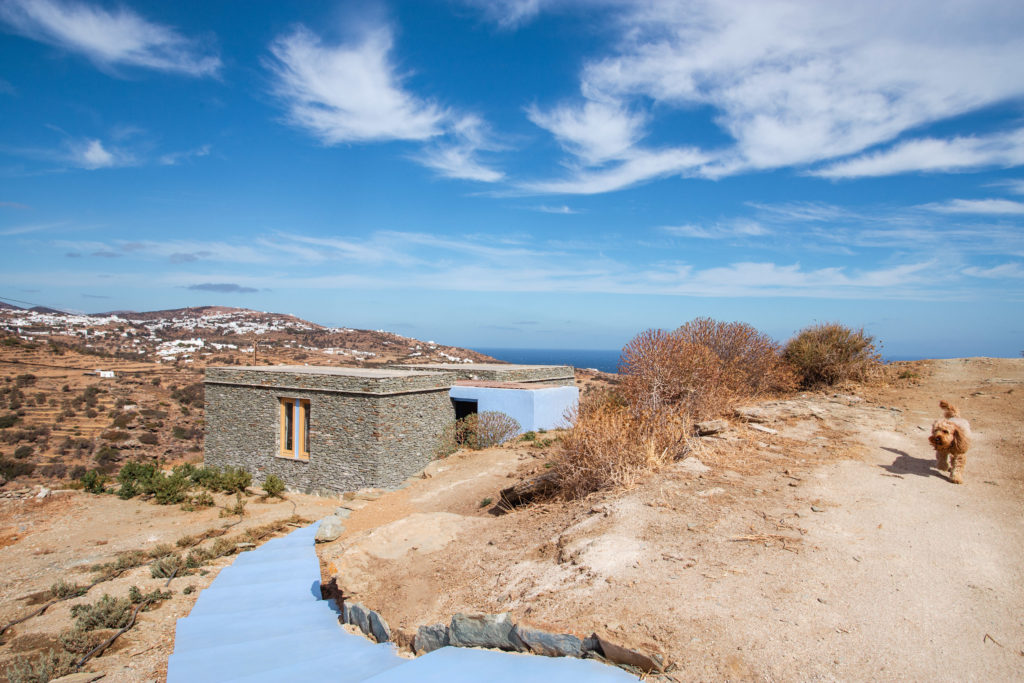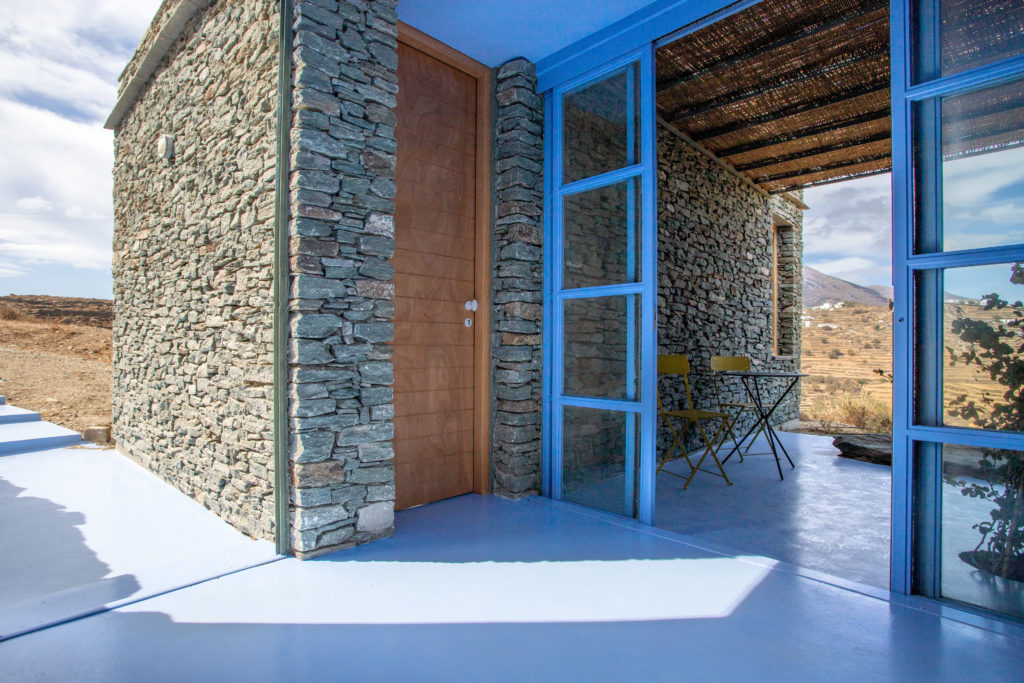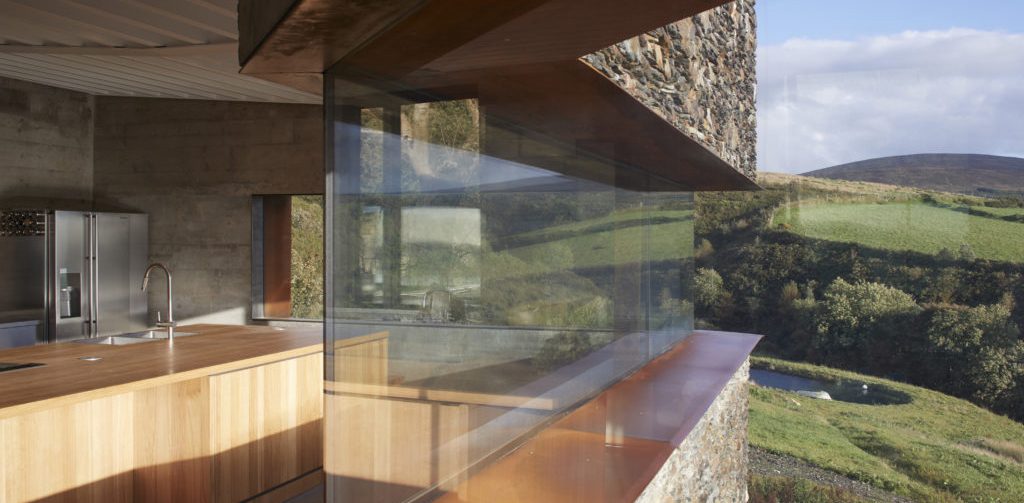Architects: Want to have your project featured? Showcase your work by uploading projects to Architizer and sign up for our inspirational newsletters.
Rural living has for long existed in the human imagination as a mythical refuge where we might be able to escape our modern distractions: a bucolic place where life is simpler, living is intricately tied to the land, and one’s days can be spent cultivating fields and tending to flocks of sheep. Though a lot of this ideation is a pure fantasy made up by city-dwellers (centuries of pastoral poetry hasn’t helped in that regard), there is certainly an undeniable bucolic charm to rurality and the buildings within it.
In this age of international architecture and globalism, there’s no better way to continue this heritage than with architecture that uses local materials and local building techniques. Vernacular architecture gives each house a truly unique and inimitable character because it is so fundamentally tied to the local context. Some architects are embracing this building philosophy, whether by using local materials like drystone, wood, rocks, repurposed bricks or by adopting architectural concepts of the past. And though the buildings they create are contemporary constructions, they place themselves without pretentiousness within the cultural tradition of local architecture.
Fyrgani
By AKA – Apostolou Colakis Architects, Sifnos Island, Greece
Jury Winner, 10th Annual A+Awards, Architecture +Color


Photos by Cathy Cunliffe
This new holiday home on the barren hills of Sifnos Island, Greece emulates traditional Cycladic architecture in a few ways: the alternation between enclosed and open spaces, and the use of local stone to make drywalls are reminiscent of architectural principles which date as far back as 3200 BC. But these vernacular elements are contrasted by smooth patches of the iconic Greek blue hue — a much more recent addition to the rich cultural heritage of Mediterranean architecture — and the sleek modern furnishings of today. The house offers a unique microcosm of Greek architecture, from the Bronze Age to the present.
A Restorative Retreat for Sartfell
By Foster Lomas, Isle of Man
Rural House Restoration in Miraflores. Muros.
By fuertespenedo arquitectos, A Coruña, Spain
Photos by Héctor Santos Díez
This rural house on a steep hill in Miraflores originally consisted of two gable-roofed volumes of traditional Galician architecture until a concrete garage was added many years later, sadly distorting the character of the house. Hoping to undo the damage, the architects replace this ill-conceived addition with a third volume of similar size and shape to the original house. The new sibling is at once quiet and imposing: the muted grey tones of the exposed concrete acts as gentle counterpoint to the restored beige stone walls; and a new zinc roof covers the entire house, extending a zigzag pattern started by the original structures. And fortunately, the extension finally capitalizes on the stunning views of the Muros Estuary below thanks to large, uncompromising windows.
Hillside House
By TOOB STUDIO, Hòa Bình, Vietnam
Photos by Le Anh Duc
Aside from a steel frame to support the structure, the Hillside House in Hòa Bình is composed uniquely of local materials: drywalls of quarry stone and yellow laterite walls, slate stone-tiled floors, curtains and railings of bamboo and a straw thatched roof (a disappearing practice in Vietnam). This combination of materials provides a textured reinterpretation of rural Vietnamese architecture, but it also has its functions: the lightweight and semi-permeable bamboo curtains provide both privacy and ventilation, while the large hipped-roof offers ample shade from the unrelenting sun. A pool hugs the front end of the house, cooling the air before it flows through the house. This house embodies perhaps the best type of homage to local architecture: acknowledging not merely decorative, but the ingeniously functional elements of traditional buildings.
Podere Navigliano
By Ciclostile Architettura, Siena, Italy
Photos by Fabio Mantovani
This antique Tuscan farmhouse was entirely renovated and modernized, turning the two apartments, turrets and stable into one large cozy dwelling. Outside, the original limestone walls were refurbished and left unpainted, while new brick patterns fill out some edges and frame the new windows. The resulting walls are beautiful, quasi-abstract canvases: they provide a sedimentary history of the farmhouse, with rocks of varying age and type used at different height levels. Fortunately, the evenly spaced windows keep the chaos in check.
monsant_platform
By platform_a, Jeju-si, South Korea
Photos by Yoon Joonhawn
The architects’ main objective when designing this new café on Jeju Island was to emphasize rather than impose on the rocky shoreside landscape. The glass paneled structure reflecting the landscape and imitating the sky can only get halfway there; it’s the interspersed use of Jeju’s ubiquitous basalt rock that truly ties café to volcanic milieu.
Architects: Want to have your project featured? Showcase your work by uploading projects to Architizer and sign up for our inspirational newsletters.
