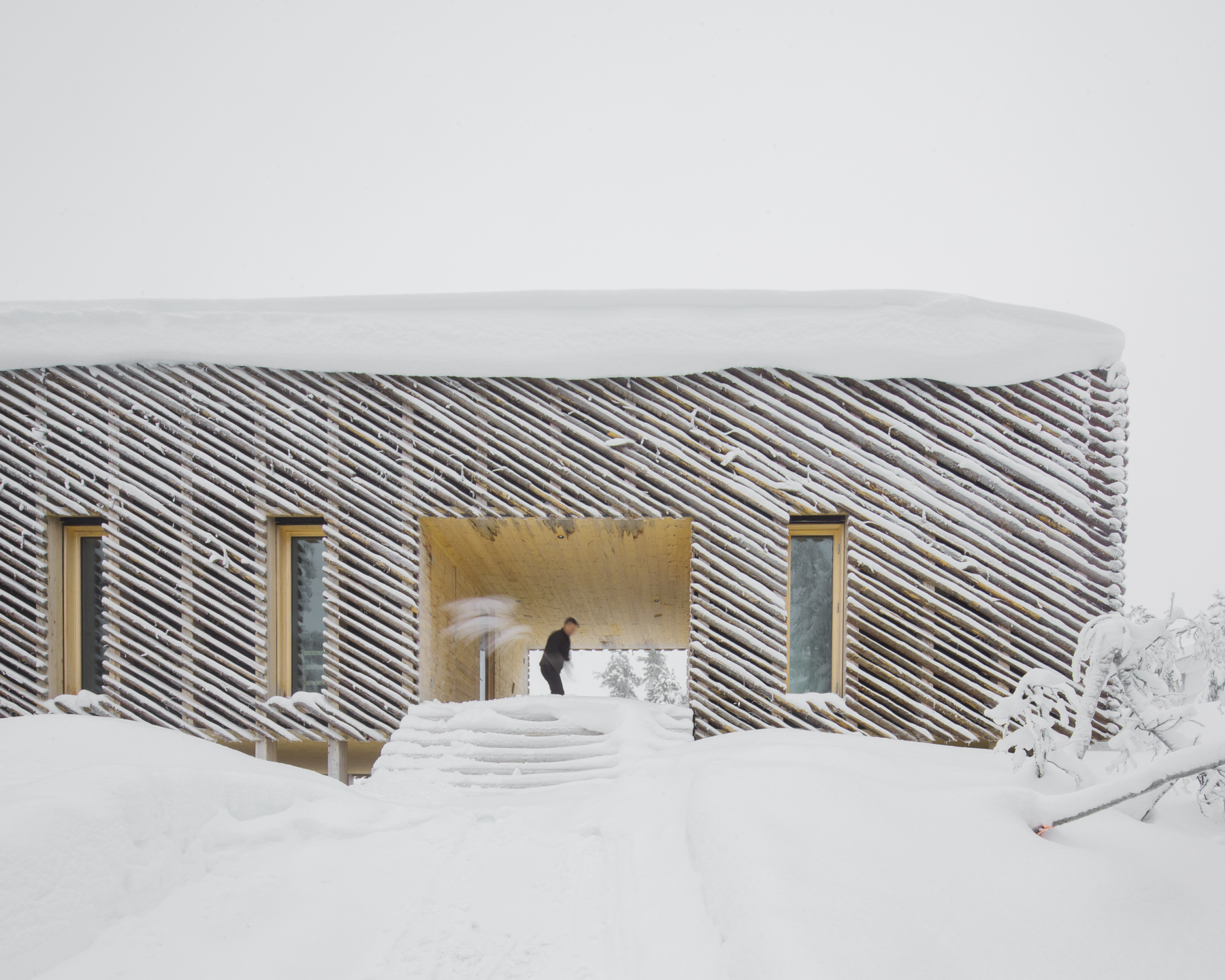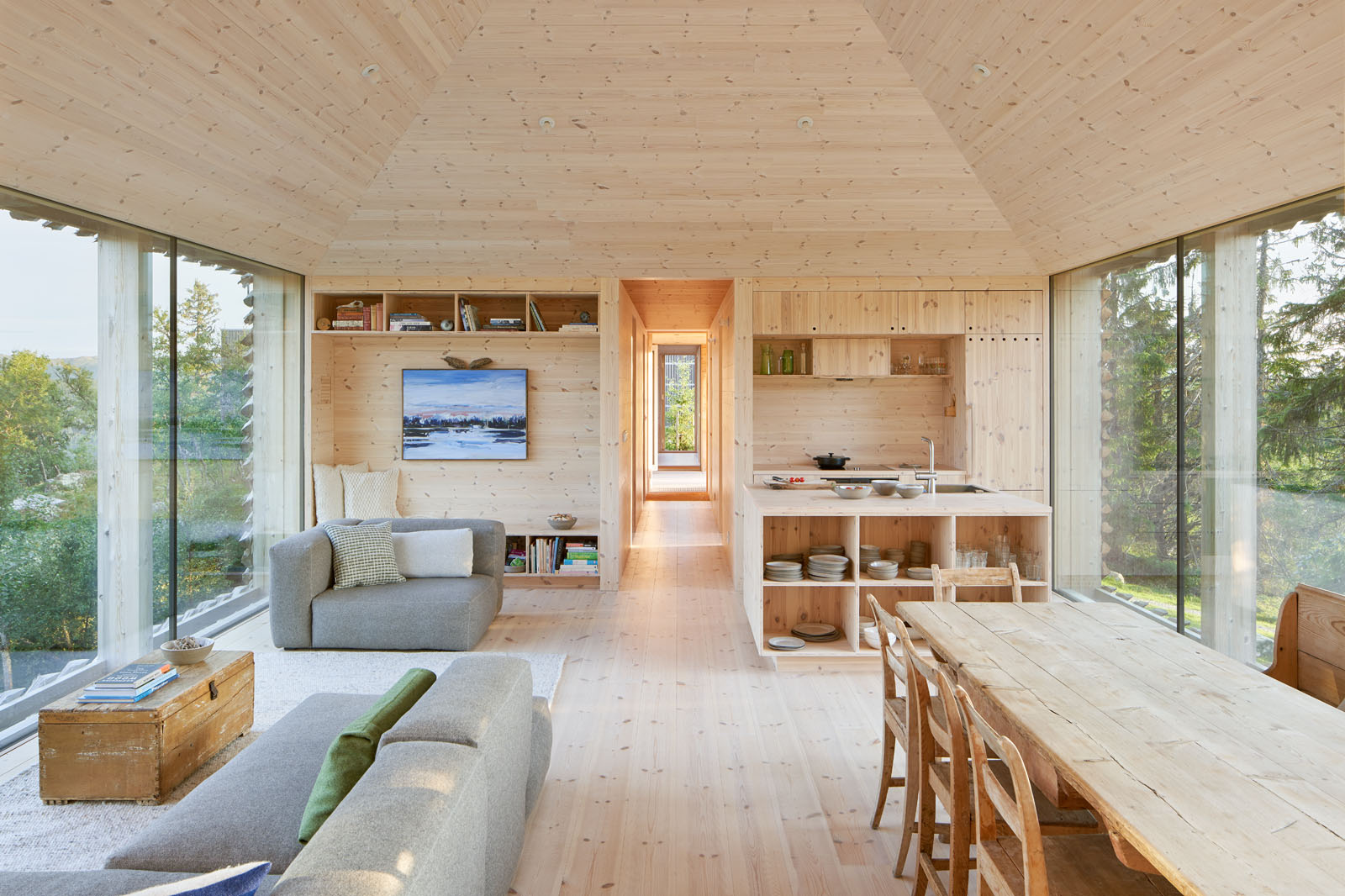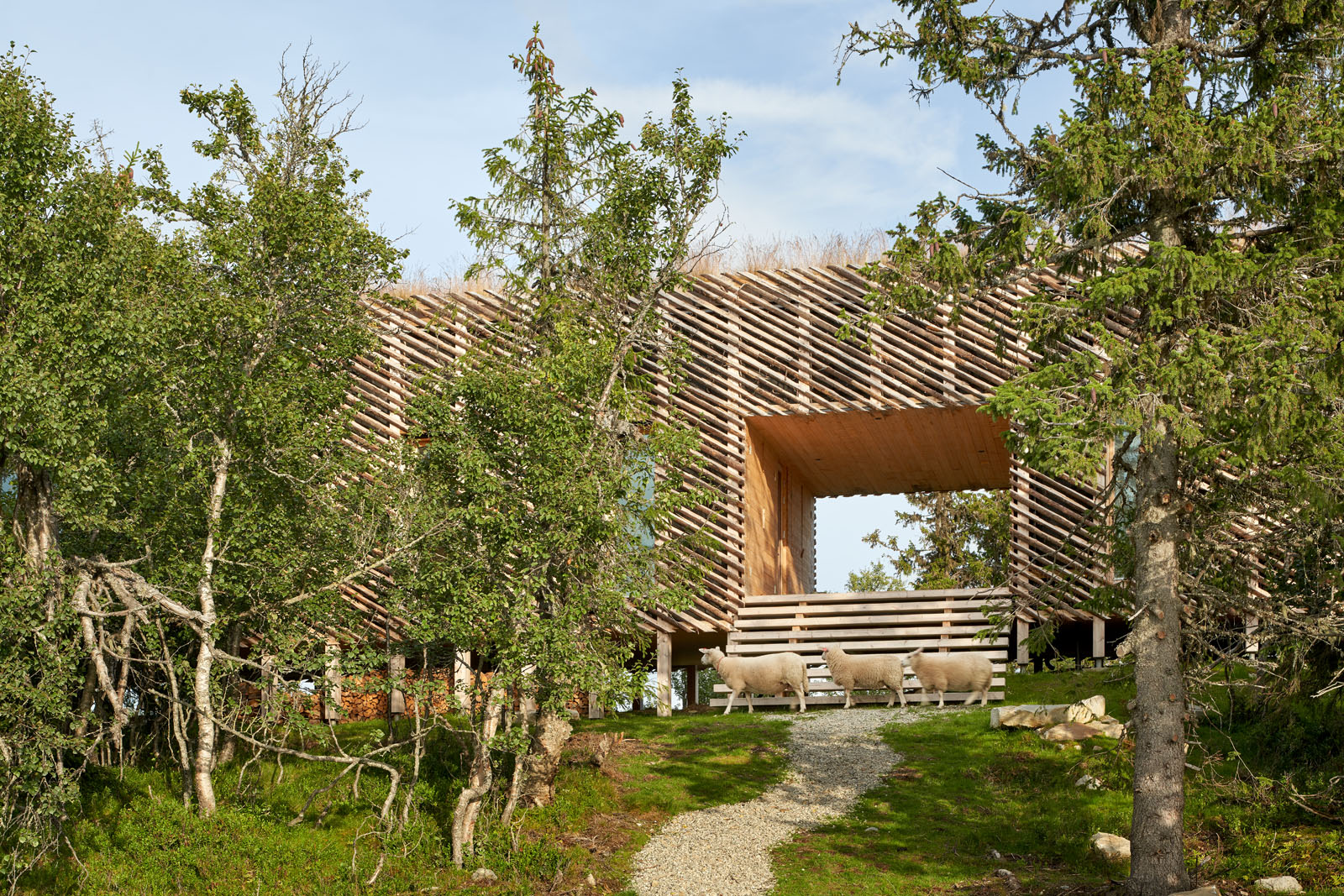The countdown to 13th Annual A+Awards winners' announcement has begun! Stay updated by subscribing to Architizer's Awards Newsletter.
Norway is famous for embracing a contemporary design aesthetic that combines equal parts of minimal and modern sensibilities; almost like magic, this formula creates warm and welcoming atmospheres. This collection features compact individual residences that embody the essence of Norwegian architecture. Embracing the stunning landscape of Norway, their forms are intentionally simplistic, leaving the scenic surroundings undisturbed. Meanwhile, the interiors radiate a cozy cleanliness, often with the beautiful structural timber produced by the local forests. United by the same set of keywords — timber, landscape and cold climate — these projects each uniquely coexist with their sites to create cozy environments for long winter days.


Jury Winner, 2020 A+Awards, Private House (M 1000-3000 sq ft)
The Skigard Hytte evolves from the grain of its distinctive skigard cladding — a traditional type of fence used by local farmers. These diagonally laid, quarter-cut logs make the building’s silhouette feathers, softening the hard edges of the triangular form. When snow accumulates on the logs during winter, the façade becomes an artistic disguise that hides the house into the surrounding natural environment.
Upon entering the building, the carefully crafted interior, made of a smooth Norwegian timber, creates a palpable contrast to the façade’s rough finishing. While the above space provides cozy accommodations for up to fourteen people, the house is raised above the ground to preserve the natural terrain and offer shelter for woodland animals.
Similarly situated within a site of rich nature, Cabin Vindheim blurs the boundary between architecture and nature by lowering itself closer to the ground. A series of sloping roofs graze the earth, forming a continuous, mountainous “landscape” that does more than merely shelter the spaces underneath — it also functions as slopes for winter activities such as ski jumping and toboggan runs. The compact cabin of 590 square feet (55 meters square) is covered in cold, black-stained pinewood, which emphasizes the warmth inside the cabin.
As a result of adapting to its steep and narrow site, Zieglers Nest has an iconically slim façade. Concrete columns and steel beams stand on the flattened terrain stand to lift the three-story timber structure one story from the ground, leaving spaces for parking and storage below. This foundation slab also ensures that the residential area of the open-top box remains high and dry above the moisture of the soil and snow. Two tall windows on the south façade invite daylight and scenery to visually enter the main space on the second floor where the kitchen, library, living and dining areas are organized together.
This holiday home is precariously perched on steep terrain. The living and dining areas each occupy a separate unblocked, scenic view from one floor level above the ground. Situating the family’s main activity spaces at a higher level maximizes interior comfort during cold winter months; the interior spaces are effectively separate from the dampness, and heat naturally rises, further contributing to the warm and dry nature of the home.
On the ground floor, the two main entrances open to bathroom facilities. Above, behind the split viewing windows, stands a row of private rooms for sleeping. These dormitories have small openings that create a clear atmospheric transition when walking from the bedrooms to the living and dining areas.
Unlike the previous four projects in this collection, Villa Holtet sits on a modest site in a moderately dense neighborhood. The building consists of multiple cubic volumes that form a dynamic facade. While the ground floor has a relatively limited footprint to allow more garden space, most functional spaces are on the first floor where the various sections of the structure are partially cantilevered. These volumes float around a double-height living room; the space inside is generously illuminated by a gaping skylight and also opens directly onto the garden. The rooms on the first floor share this splendid natural light, which spills through a shared inner courtyard, which simultaneously ensures that the two levels remain well connected.
This cabin in Krokskogen forests features sheltered outdoor spaces that are equally aimed at framing stunning views of lake Steinsfjorden as well as showcasing the versatility of birch plywood. Sitting on a rocky slope, the building is supported by a series of steel rods that are drilled into the rock. A ring of concrete foundation further stabilizes the structure while minimizing its impact on the original landscape. The floor level gradually changes through layers of steps that follow the undulating terrain. Different functional areas are softly divided by the changing floor levels but kept continuous under the smooth interior forms made of thin pieces of curved birch plywood.
Plus House Larvik is an experimental house of zero-emission that accommodates a single family. The home’s characteristic roof tilts 19° towards southeast to maximize the efficiency of the photovoltaic panels installed on it. Together with the geothermal energy yields on the site, the house is able to supply enough energy for the family all year round. An atrium cut into the middle of the house to provide natural lighting for rooms next to it, with windows of good u-value open towards the north supplementing the lighting while keeping the room temperature stable.
The countdown to 13th Annual A+Awards winners' announcement has begun! Stay updated by subscribing to Architizer's Awards Newsletter.
