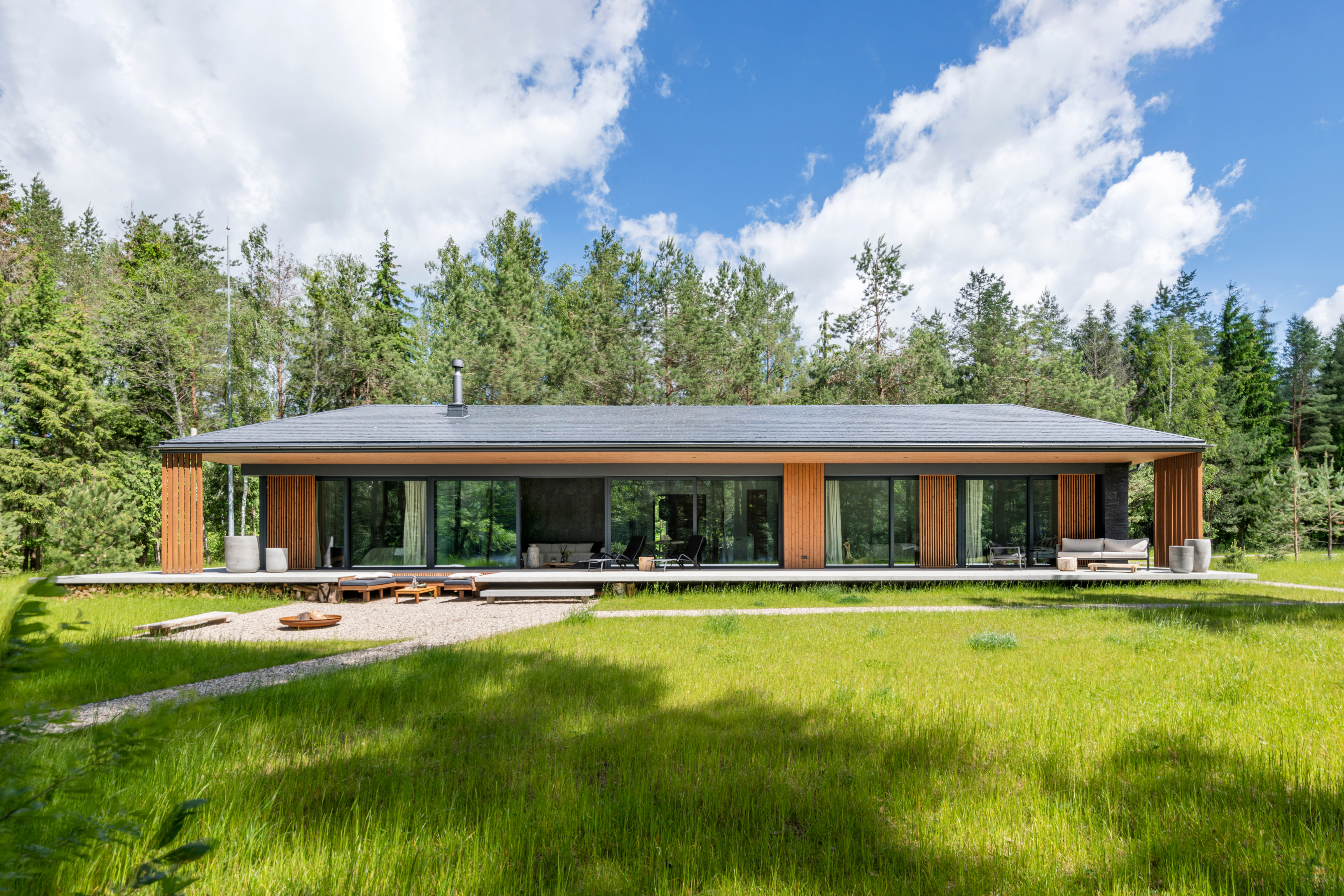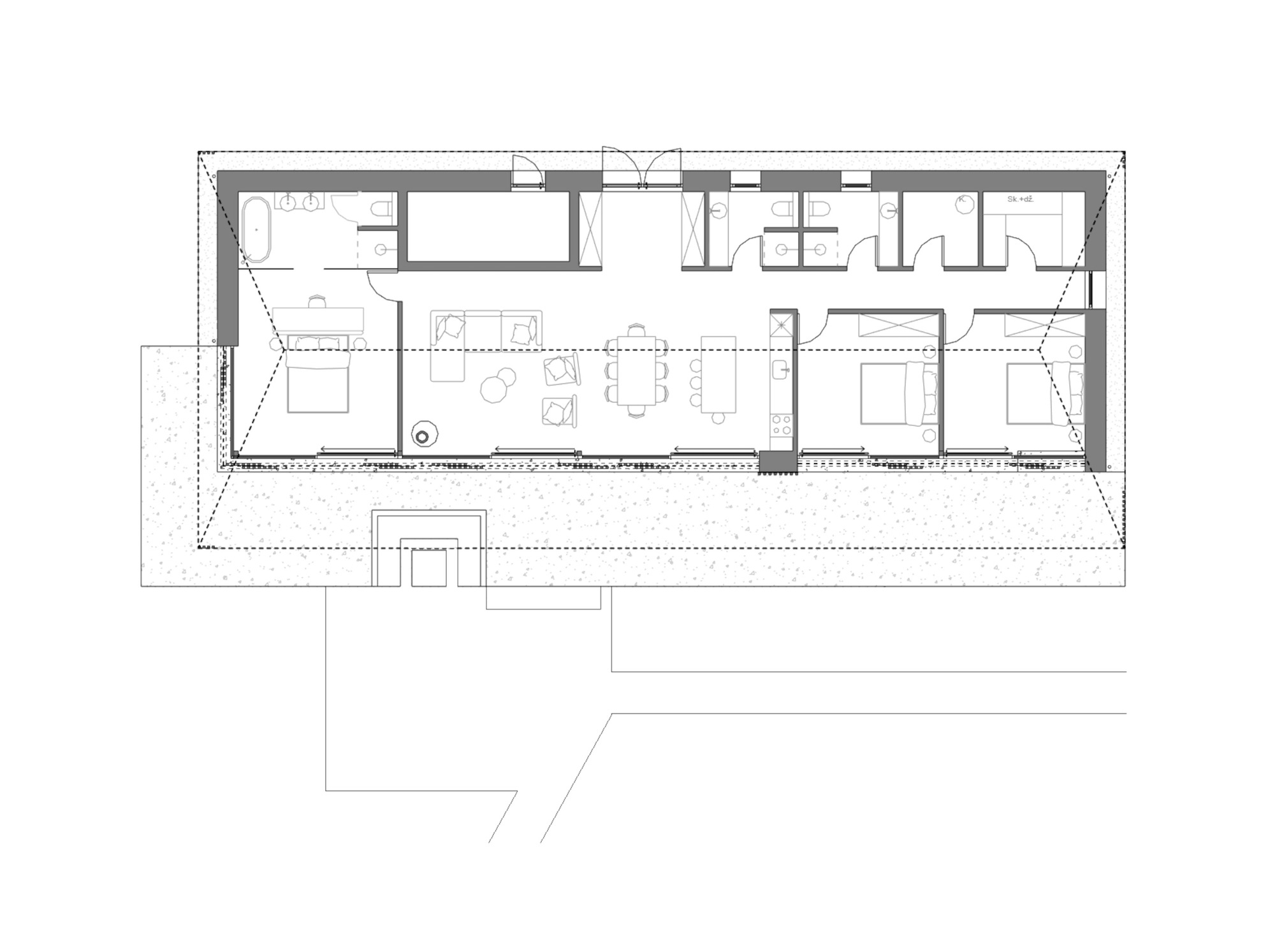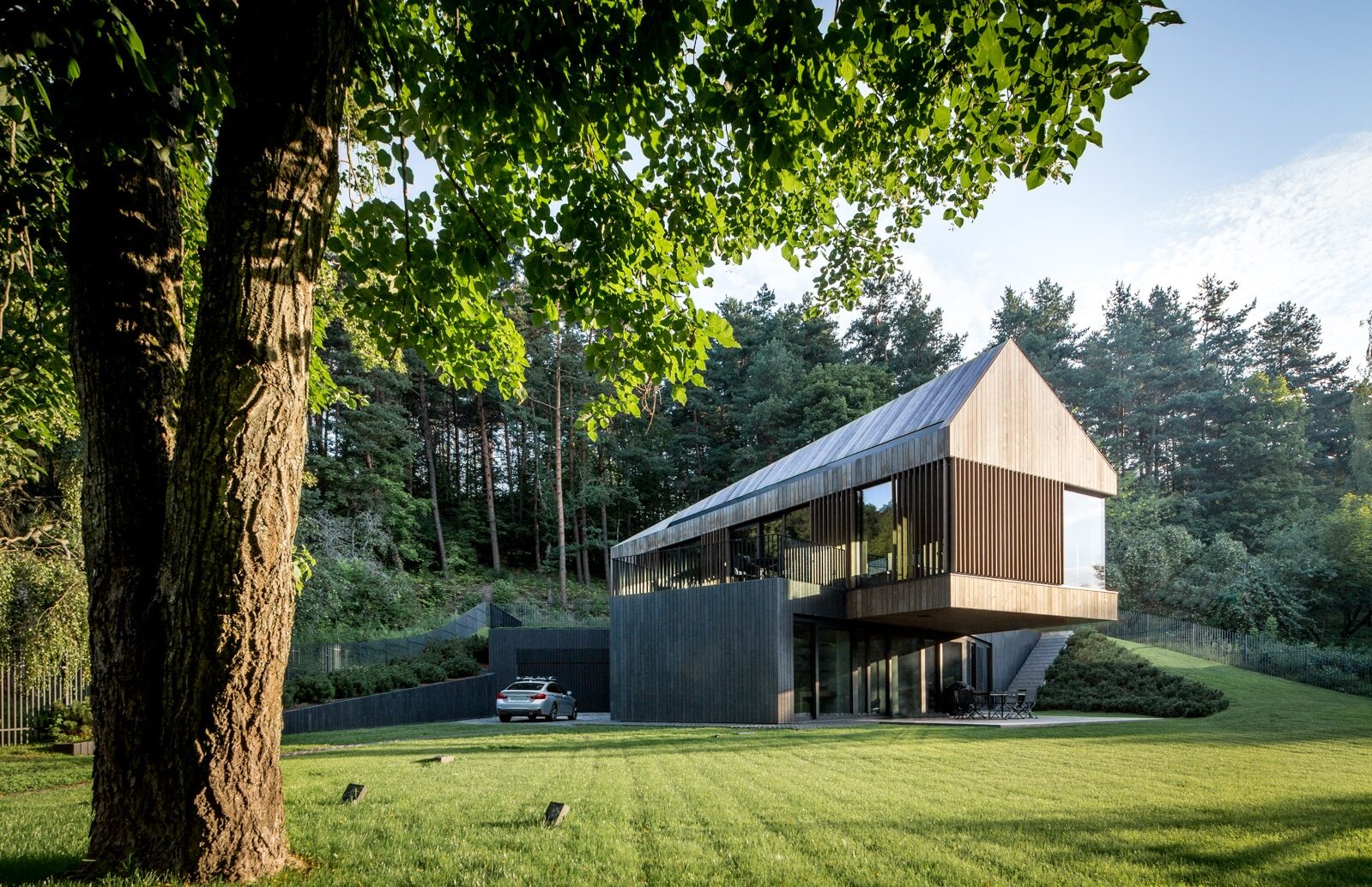Architects: Want to have your project featured? Showcase your work by uploading projects to Architizer and sign up for our inspirational newsletters.
Lithuania is home to breathtaking landscapes. From iconic sand dunes along the Curonian Spit to vast wetlands and primeval forests, the country is known for its beautiful and diverse countryside. Conscious of this context, Lithuania’s residential projects are designed to capture views and open up to the outdoors. Today, architects and designers are imagining new home designs in the “land of endless forests” for both rural and urban dwellings alike.
Exploring Lithuania’s inventive residential designs, the following projects showcase new approaches through plan drawings. Each house has a unique take on circulation and bringing people together, with residences found everywhere from the ancient forests of the Moletai region to Kaunas, Trakai and Vilnius. Reinventing traditional construction techniques and vernacular buildings traditions, these elegant homes make space for contemporary life and celebrate the beauty of Lithuania.
Villa The Lake
By Devyni architektai, Molėtai, Lithuania


Large windows and sliding doors connect the house’s rooms with concrete terrace, grassy property and the dock. As seen in plan, a series of frames and a simple layout direct the focus towards the lake. The building was also designed with materials that echo the region’s agrarian typologies. Three primary materials were used for the building: wood, which forms many of the walls; slate tiles, which are used in the exposed roof; and concrete for the terrace.
An Autograph Among The Pine Trees
By ARCHISPEKTRAS, Kaunas, Lithuania
Made as a counterbalance to the factory-like interior, natural wood elements were abundantly used. Solid oak appears throughout and is seen in the monumental kitchen on the ground floor, as well as stairwell walls, floors, ceilings, cabinets and doors. It extends to cabinets which, like solid wood boxes, are designed without handles, hinges or other elements in order to completely keep a minimalist style. Attention is focused on the beauty of natural materials.
House in Trakai
By Aketuri Architektai, Trakai, Lithuania
For the team, the project is all about connecting with nature — the limit between the forest and the house disappears due to sliding translucent panels. For the materials, thermowood and shale require as little maintenance as possible, giving the residents more time to connect with their surroundings.
The L house
By PAO Architects, Vilnius, Lithuania
The design team used only natural finishes, bricks and wood to keep a contemporary and sustainable approach. Large windows keep a relationship between the environment and indoor spaces. Site volume and terraces above provide a unique expression of the entire building. The L-shaped structure of the house forms a functional connection between the building and landscape. In turn, the building is oriented such that the living room, kitchen and hall windows face the south, which is formed by a large courtyard.
Residential House in Palanga
By Architectural bureau G.Natkevicius and partners, Palanga, Lithuania
Children rooms with a dedicated bathroom and washroom are situated firmly on the ground, while the parents’ zone — a master bedroom with ensuite facilities — is lifted on a tower leg, which serves as a storage space. The central zone houses a stairway, the main living areas on the first floor and a garage, an entrance hall and technical spaces on the ground floor. This dismantling of the scheme allowed for delicate adjustments of orientation across the residential plan.
Valley Villa
By arches, Vilnius, Lithuania
With implications in plan, the design reinterprets the silhouette of a traditional sloped house. The divided volume, varying forms, human scale proportions, glass and wood all come together to create the impression of lightness. Interior spaces follow the forms of the volume, while a natural wood finish for the façades and roof creates the impression of solidity. By dividing the volume, micro-spaces and courtyards are created.
Birdhouse
By YCL studio, Vilnius, Lithuania
Mirrored details across the house were an illusion to reflect the changing surroundings. The dark wood façade also creates a color change to form a dialog with the surroundings. The garage volume formed a private separation from the neighboring plot, but at the same time it was not attractive to have that volume in a private yard. So the team mirrored it, and through another kind of illusion, extended the yard.
House in Kaunas
By Architectural bureau G.Natkevicius and partners, Kaunas, Lithuania
Understanding the potential of vertical living and monumental expression, this two-story home with a basement is located in the picturesque central district of Kaunas. The composition of the house keeps the spirit of Kaunas modernism alive as the circular windows in the concrete planes give the impression of modernism. At the same time, the two-volume reinforced house further highlights and accentuates the slope of the plot.
The volume of the building is divided into three floors. The first level is an access to the basement of the house, where a luxury garage for eight cars was designed. The staircase from the partially open basement leads to the first floor of the building and the inner space of the plot. Once entering the building the upper level and inner space opens – the inner yard and the terrace further enhance the impression of the levitating volume. The terrace is also designed with a rectangular concrete support with a circular opening that echoes the façade.
Architects: Want to have your project featured? Showcase your work by uploading projects to Architizer and sign up for our inspirational newsletters.
