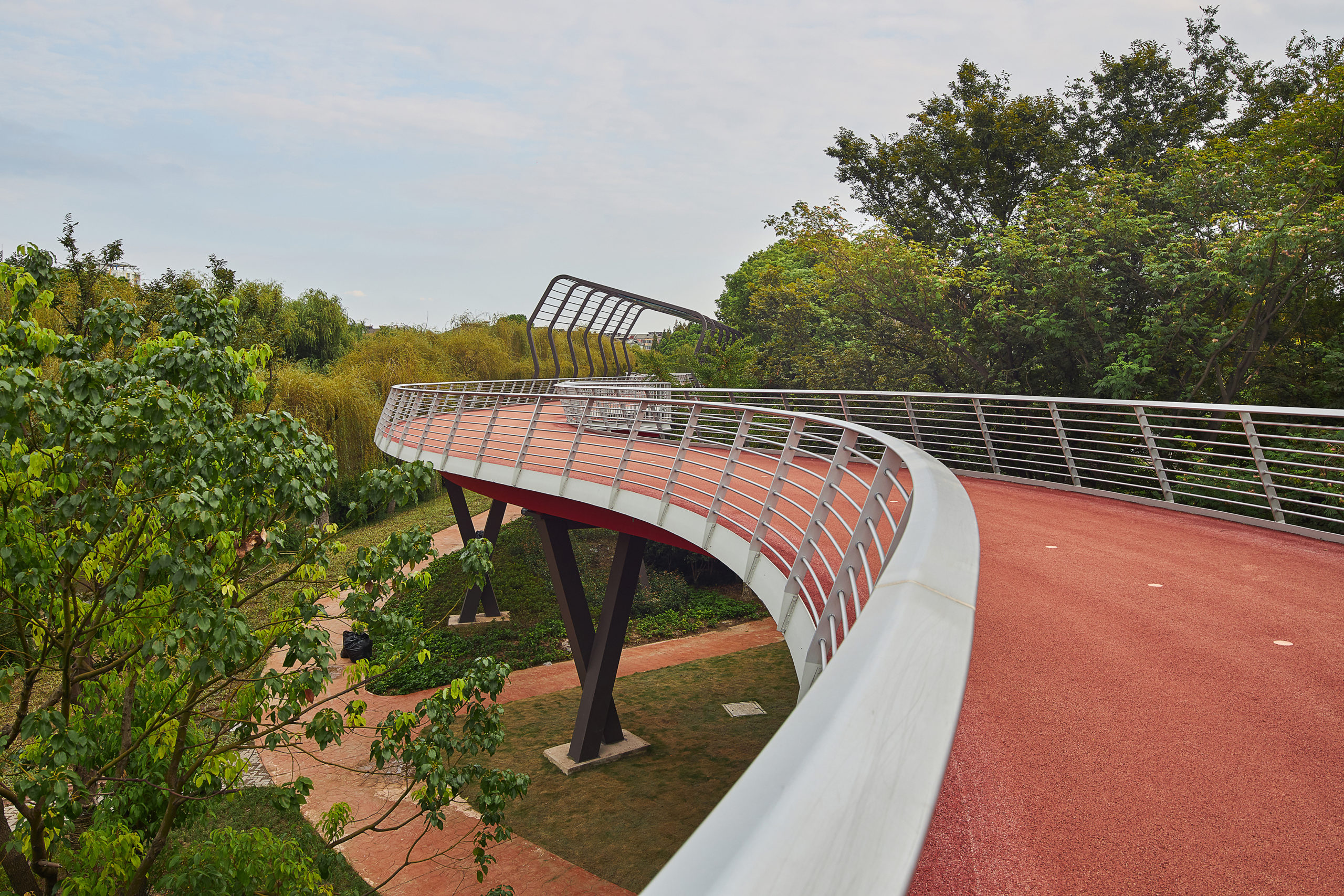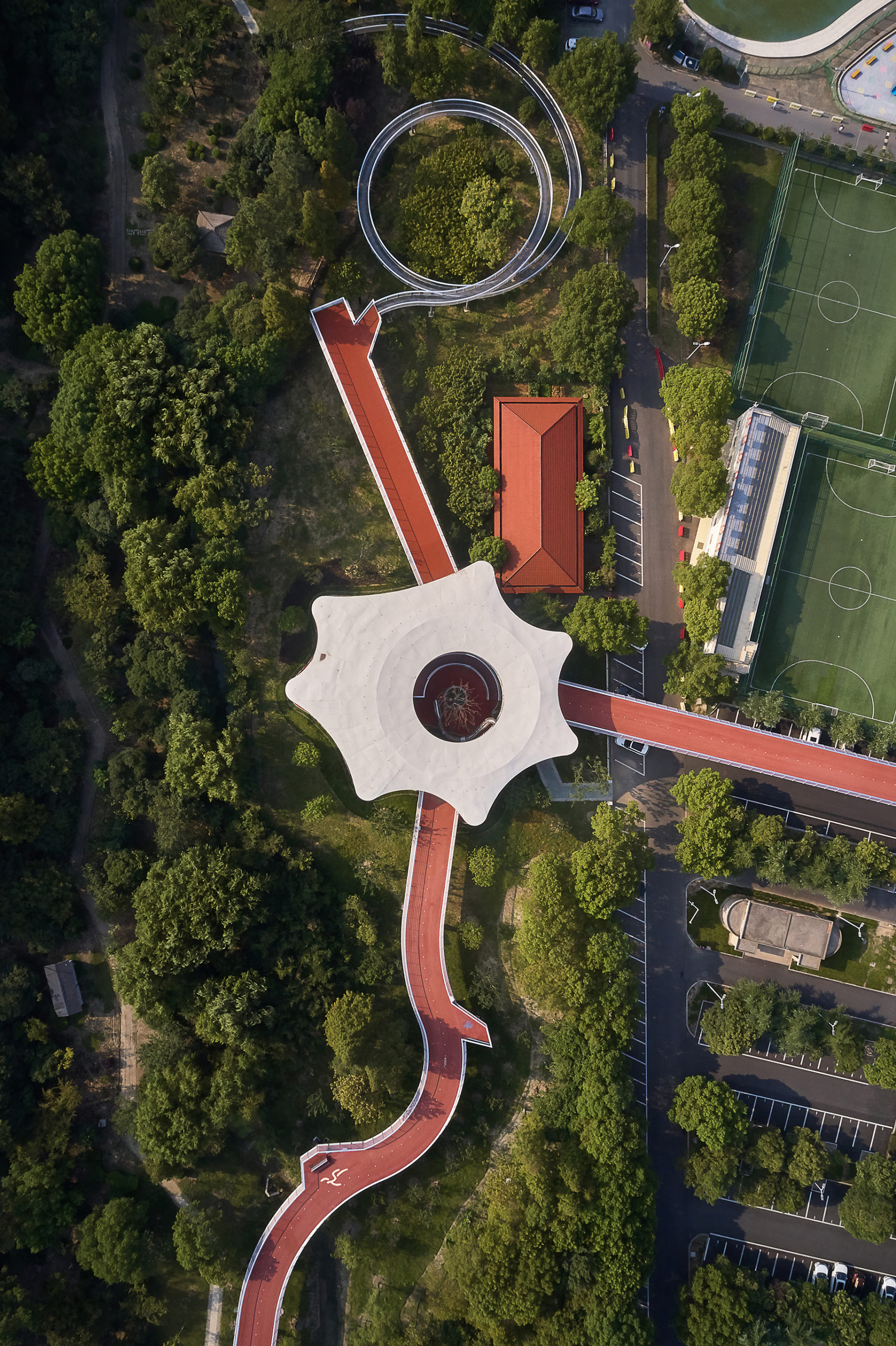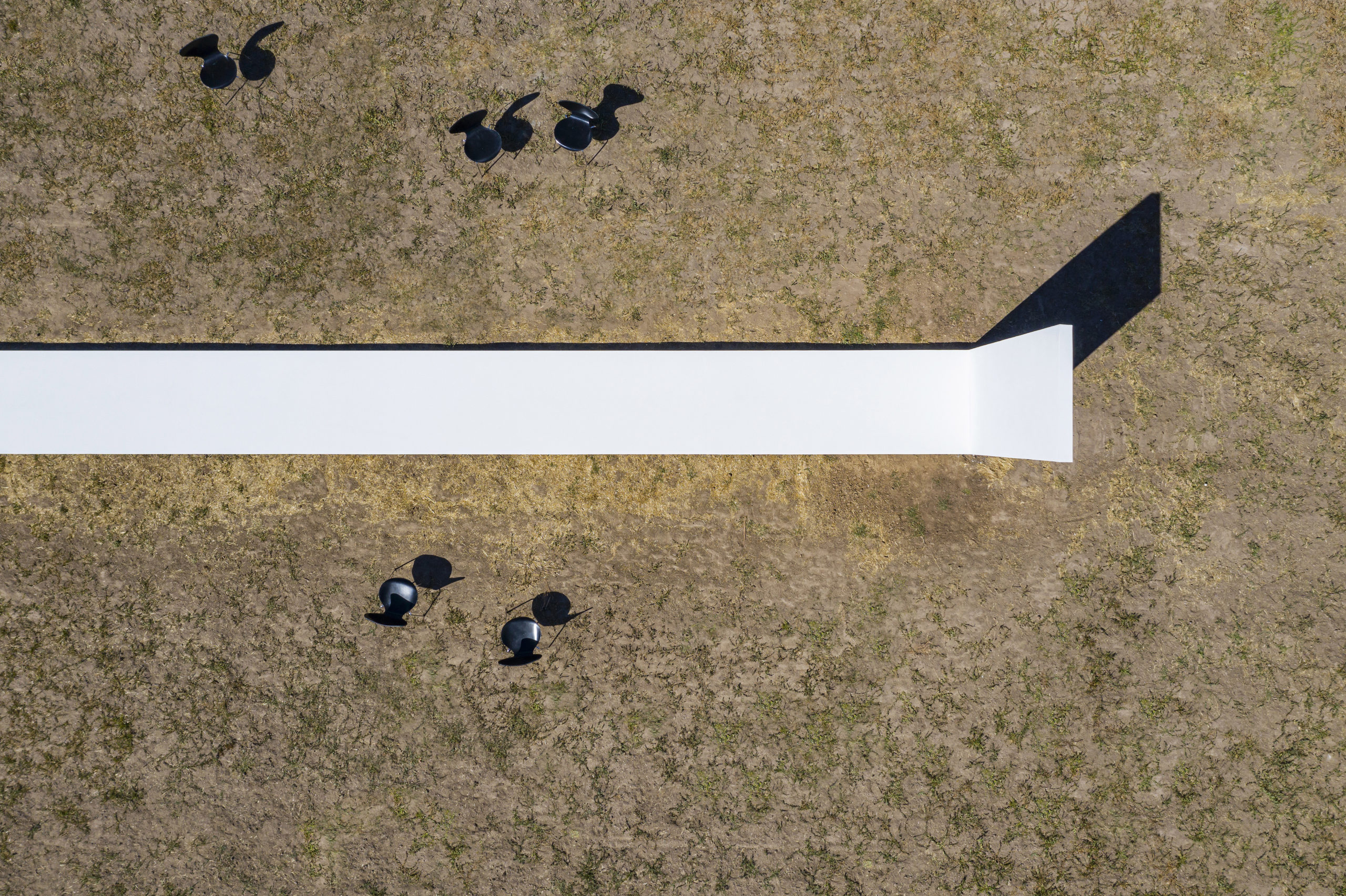Enter the 9th Annual A+Awards for a shot at international publication and global recognition. Submit your project here.
If Storm King Art Center hadn’t previously been on your travel list, perhaps it landed there at some point during the past year, as social distancing requirements have inspired a renewed ardor for memorable outdoor experiences. If this reference does not immediately ring a bell, allow me to paint the scene: Picture yourself standing in a 500-acre outdoor museum. Nestled in the hills of New York state’s Hudson Valley, you are surrounded by an impressive collection of large-scale sculpture and site-specific commissions, whose scattered spacing throughout hills, meadows and forests practically beg you to spend a day under the open sky.
Even if you haven’t been to Storm King, you can imagine the appeal of discovering a variety of sculptures, each offering a unique experience that imbues their natural surroundings with a distinct aura — and vice-versa. Architecture, like sculpture, has the power to provide new environmental perspectives, to engender new experiences, and to promote understandings of our natural world.
This collection brings together ten projects that integrate architecture and landscape in artistic ways. As opposed to a pure melding of structure with nature, these buildings and infrastructures stand out from their surroundings like art pieces in a museum. At the same time, they prove that architecture need not dominate in order to create strong aesthetic contrast; by building dialogues between manmade objects and the natural world, architects can provide new perspectives of existing landscapes, thereby deepening our connection with the environment.


Jiangyin Greenway – Weaving and Stitching by Brearley Architects and Urbanists, Jiangsu, China
Jury & Popular Winner, 2020 A+Awards, Landscape & Planning – Urban & Master Plans
More than an elevated walkway, the Jiangyin Greenway is an urban intervention that brings coherence to an area of the city that was left disjoined by previous uncoordinated decision making. It is a cost-effective and poetic solution built along the Yangtze river that creates a distinct identity in a remarkably forgotten natural area. Yet, not even the term “civic infrastructure” truly covers the scope of this project’s reach. Designed as a scaled model of the Yangtze River, with various “cities” and “tributaries” along, or plazas and balconies, offering information boards with local histories that immerse visitors in the larger story of the region.
Chemin des Carrières by Reiulf Ramstad Architects, Grand Est, France
Jury Winner, 2020 A+Awards, Concepts – Plus- Architecture +Landscape
This storied park project recovers rusted metallic vestiges of the Rosheim-St Nabor railway in Alsace, France. Translated into English as “Quarry Road,” the 11km pathway traces the undulating terrane of the sub-Vosages hills, retelling the forgotten story of porphyry mines that date back to the era of Louis XIV. The architects chose Corten steel to create memorable sculptural forms that mark each of the stops along the journey; each one is distinct and conveys a unique experience in harmony with the surrounding landscape.
The Line by REgroup, Lockeford, CA
Popular Winner, 2020 A+Awards, Commercial – Pop-Ups & Temporary
Going to the theatre can sometimes be a high falutin affair and, especially since the 19th century, is often associated with elaborate, luxurious buildings. REgroup returns to the roots of ancient theatre as a democratic performance staged in an outdoor setting. Their sleek stage takes the form of a smooth, continuous line, which floats on pier footings in a rural area of California. It’s minimalist form appears sculpturally in the vast, open landscape, placing emphasis on both procession and performance, but also reminding viewers of the larger forces at play in human culture.
Maraya Concert Hall by Al Ula and Guardian Glass, Saudi Arabia
Popular Winner, 2020 A+Awards, Details – Plus- Architecture +Glass
Measuring in at 9, 749 square meters, the Maraya Concert Hall is not only an A+Award winning building, but also holds the record as being the largest mirrored building in the world. The name comes from the Arabic world for ‘mirror’ and, fittingly, and the 500-seat performance hall was designed to highlight the natural beauty of the surrounding desert landscape. Despite its attempts to displace attention to the site, the logic that drives the design reflect positively back onto the building: far from melting invisibly into its surroundings, the unique images that project from its dazzling cuboid form are works of art in and of themselves.
Stone Nest Amphitheatre for Community Activities by He Wei Studio/3andwich Design, Weihai, China
Jury Winner, 2020 A+Awards, Details – Plus- Architecture +Stone
The Stone Nest Amphitheatre comes by its name honestly: Nestled between an exposed jagged precipice and steep cliff, the one-time abandoned stone quarry has been transformed into an open-air amphitheater and public community space. The original stone cliff serves as the perfect backdrop for the modern stage, offering solid acoustic effects and a dramatic, yet neutral background that serves as a site of intrigue without distracting or detracting from the wide range of events and activities it hosts. The new constructions were executed in a local traditional stone-laying technique, utilizing rubbles found onsite, resulting in unique and memorable performance space that blurs the distinction between dichotomies such as historic-modern, and man made-natural.
First Year Student Village by Perkins and Will, Coral Gables, Florida
Jury Winner, 2020 A+Awards, Institutional – Unbuilt Institutional
Imagine a university campus that has spent the past several decades embracing the warm Floridian climate with extensive landscaping to set off a plethora of indoor-outdoor spaces. At Coral Gardens, Perkins and Will have built on this legacy, by creating a new residence that acts as a sky-grazing canopy. The vertical student community rises above existing outdoor spaces, reaching towards the lake and providing shade on the grassy green areas. Stacked in a jumble of massive pilotis and inhabitable blocks, the combination of open air and transparent building amount to an elegant and intriguing volume, that from the inside offers picturesque views of the green campus.
Hangzhou Asian Games 2022 by Archi-Tectonics NYC, LLC, Hangzhou, China
Jury Winner, 2020 A+Awards, Sports & Recreation – Unbuild Sports & Recreation
In this imaginative design, the buildings are envisioned as objects in the landscape, or, more precisely, like pebbles in a river. The two stadia are are harmonious but distinct: one, a glass diagrid volume with a brass singled ring, invites visitors to meander. The other relies on Meinong oil-paper umbrellas to uphold its diaphanous curved wing, which swoops over the green hockey field below. In this way the two iconic forms anchor either end of the long strip of landscaped site, encouraging visitors to remain connected while indoors.
Roman Façade/Piazzas of the Tiber by Ballman Khapalova, Rome, Italy
Popular Winner, 2020 A+Awards, Landscape & Planning – Unbuilt Master Plan
For millennia the Tiber River has wound through Rome in a meandering path that cuts the Eternal City in two. Yet, despite this long presence in the urban fabric, during modern times, the vertical drop from city to water has left its banks underused and under-appreciated. This series of bold facades and piazzas seeks to remedy this neglect; it also imbues a regal monumentality to the democratic space, making it appear more like an art museum than a public infrastructure.
Wyndham by MIA Design Studio, Phu Quoc, Vietnam
Jury Winner, 2020 A+Awards, Hospitality – Hotels & Resorts
In an homage to the longstanding housing patterns in Vietnam, this development of garden villas are set in groups of 5 snuggled close to their neighbors in the form of traditional hamlets. Yet, this proximity is not stifling, as each unit embraces its own large courtyard—also typical of residences in the region—where inhabitants can seek private, outdoor repose. The architects have treated the courtyards like pieces of eco-art, with cascades of flora that tumble down the open walls speaking louder than the architecture itself.
Lightus Retreat by Joongwon Architects, South Lake Tahoe, CA, United States
Popular Winner, 2020 A+Awards, Residential – Private House (M 1000-3000 sq ft)
Organized by the roof structure rather than the plan, the programmatic functions of this sculptural retreat cabin unravel sequentially, as the visitor moves through the building. This creates a ritualized experience of space that unfolds in a series of distinct and unexpected geometries, engendering a sense of discovery. Like an immersive piece of art, the dichotomies of compression-openness; dark-light; and smooth-textured also create a heightened awareness of one’s senses, helping vacations to stay mentally present and to savor their present moment.
Now it’s your turn — be the next big thing in architecture and urban planning by scooping an A+Award this year! Click here for more information and begin preparing your entry.
