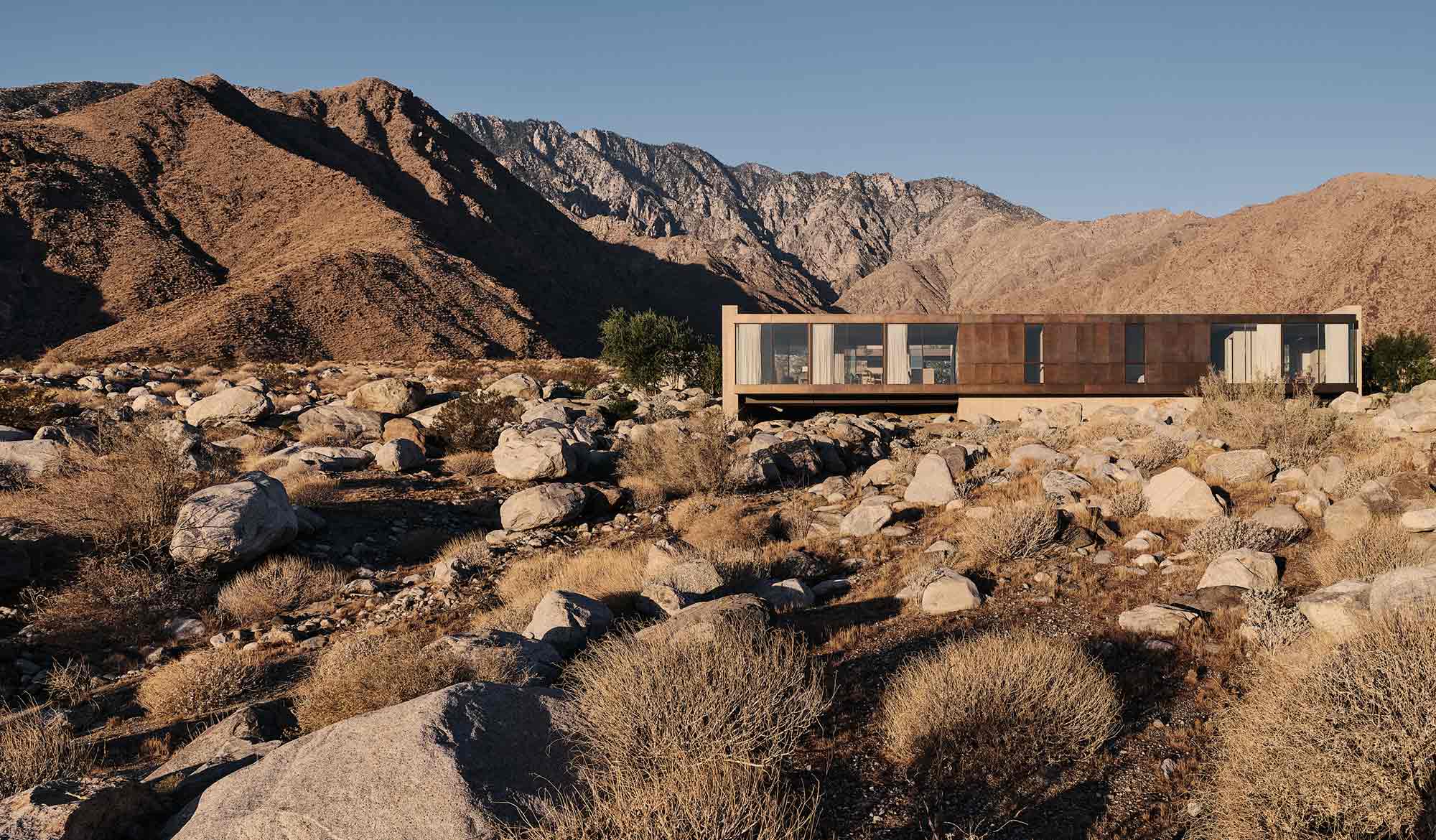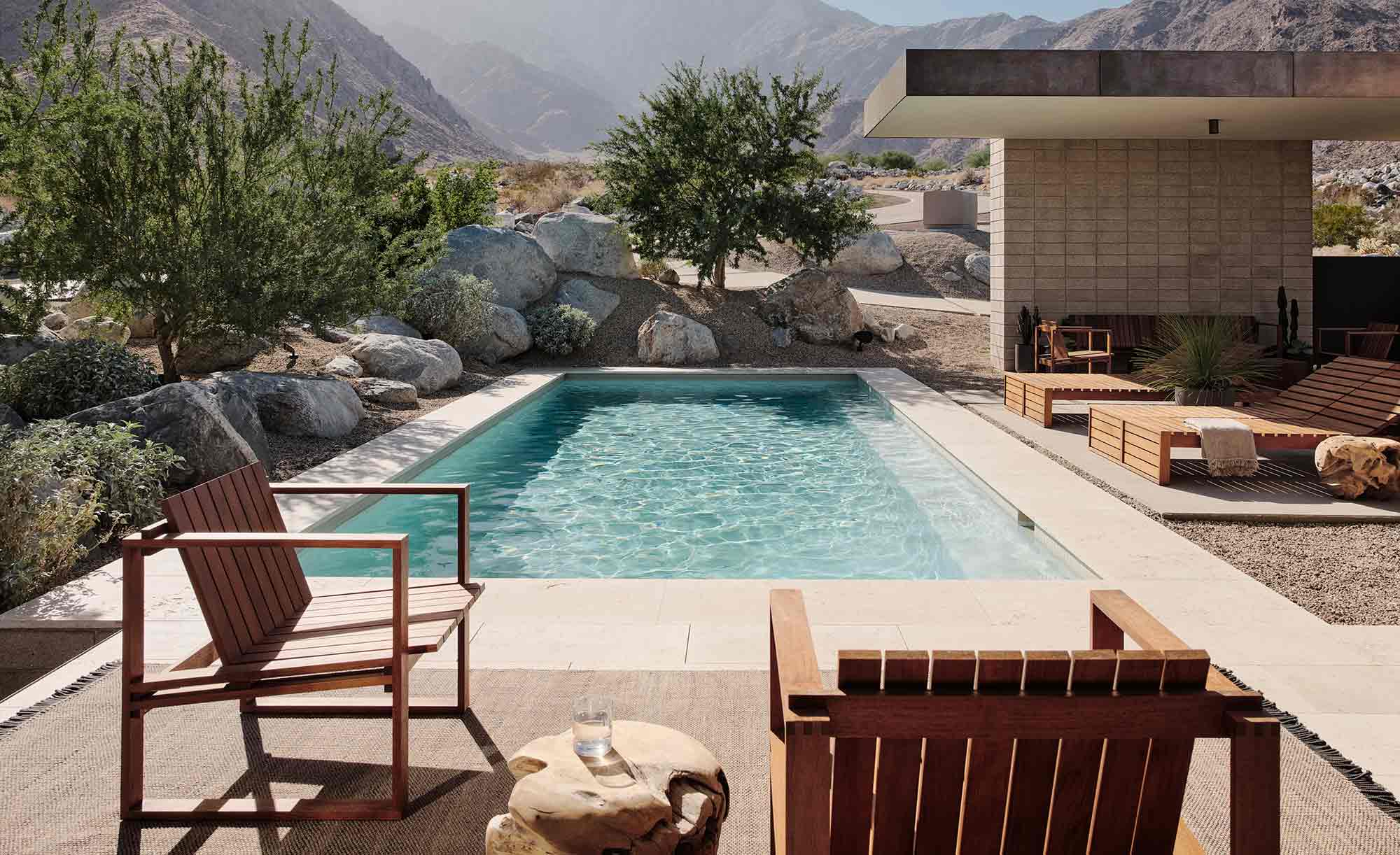The latest edition of “Architizer: The World’s Best Architecture” — a stunning, hardbound book celebrating the most inspiring contemporary architecture from around the globe — is now available. Order your copy today.
Our experiences of home are at once deeply practical and acutely emotional. They are spaces of retreat, routine and respite from the outside world. But these insular constructs are also part of a wider dialogue beyond their walls, one that bridges community, culture, history and the environment — the importance of the latter, in particular, has been thrown into sharp relief in the wake of the climate crisis. To inaccurately paraphrase one metaphysical poet, no house is an island.
These remarkable winning projects from the 10th Annual A+Awards reference and revise traditional notions of home design, pushing residential typologies into exciting new terrain. From private houses to multi-unit developments, discover how architects are challenging the scope of home sweet home.
1. Working Around Organic Terrain
Desert Palisades by Woods + Dangaran, Palm Springs, California
Jury Winner, 10th Annual A+Awards, Residential Interiors (>3000 sq ft)


Rather than manipulating the natural landscape to fit their plans, they raised the house just above the boulder-strewn desert floor of the LaQuinta Valley, leaving the native terrain untouched. Outside, rocky outcrops create an organic boundary around the swimming pool and terrace, while inside, a glass bridge between the home’s two wings is flanked by internal courtyards that celebrate the desert vegetation. Even the structure’s exterior brass cladding embraces its wild locale, fading unobtrusively into the copper-hued mountains.
2. Revising Communal Living
The House of Remembrance by Neri & Hu, Singapore
Jury Winner, 10th Annual A+Awards, Private House (M 2000-4000 sq ft)
A revision of a traditional Chinese courtyard house, Neri & Hu divided the house into two distinct realms. The extroverted ground floor features open communal living areas framed by vast expanses of glass, allowing unimpeded lines of sight between the zones. Meanwhile, on the introverted upper level, corridors look down onto the double-height shared spaces, offering a window of liminality between the floors before peeling away to the privacy of the bedrooms.
3. Embracing Enveloping Joinery
Residence W by fws_work, Taoyuan City, Taiwan
Popular Choice Winner, 10th Annual A+Awards, Apartment
4. Making Architecture Adaptive
Norfolk, Burleigh Heads by Koichi Takada Architects, Burleigh Heads, Australia
Jury Winner and Popular Choice Winner, 10th Annual A+Awards, Multi Unit Housing – Mid Rise (5-15 Floors)
5. Experimenting With Internal Cutouts
Asa House by Bernardes Arquitetura, Rio de Janeiro, Brazil
Popular Choice Winner, 10th Annual A+Awards, Private House (XL >6000 sq ft)
6. Articulating Angular Volumes
Dasht-e-chehel villa by 35-51 ARCHITECTURE Office, Mosha, Iran
Popular Choice Winner, 10th Annual A+Awards, Private House (L 4000-6000 sq ft)
7. Integrating Water
Casa Acqua by Cristina Menezes Arquitetura, Belo Horizonte, Brazil
Jury Winner, 10th Annual A+Awards, Private House (XS <1000 sq ft)
However, this private home in Brazil dissolves any distinction entirely. Casa Acqua is a daring revision of the original Roman house, with its O-shaped layout and internal courtyard. Encircled by water, symbolizing the classical central fountain, this contemporary iteration is divided into four islands united by a wooden walkway. While the open modules feature retractable vertical awnings for privacy, the watery landscape bleeds seamlessly into the living spaces, integrating the residential structure with the great outdoors.
8. Playing With Permeable Dividers
Rue de la Gauchetière Loft by Future Simple Studio, Montreal, Canada
Jury Winner, 10th Annual A+Awards, Apartment
This Montreal apartment was conceptualized as a box within a box, with two glazed wooden volumes punctuating the open, airy layout. Designated as bedrooms, these ingenious transparent structures serve to delineate the private spaces from the kitchen, dining and living areas without visual exclusion. The volumes are fitted with automated blinds when more defined division is needed — when the permeable treatments are drawn down, the boxes are transformed into lanterns, softening the loft’s exposed concrete walls with their warm glow.
The latest edition of “Architizer: The World’s Best Architecture” — a stunning, hardbound book celebrating the most inspiring contemporary architecture from around the globe — is now available. Order your copy today.
