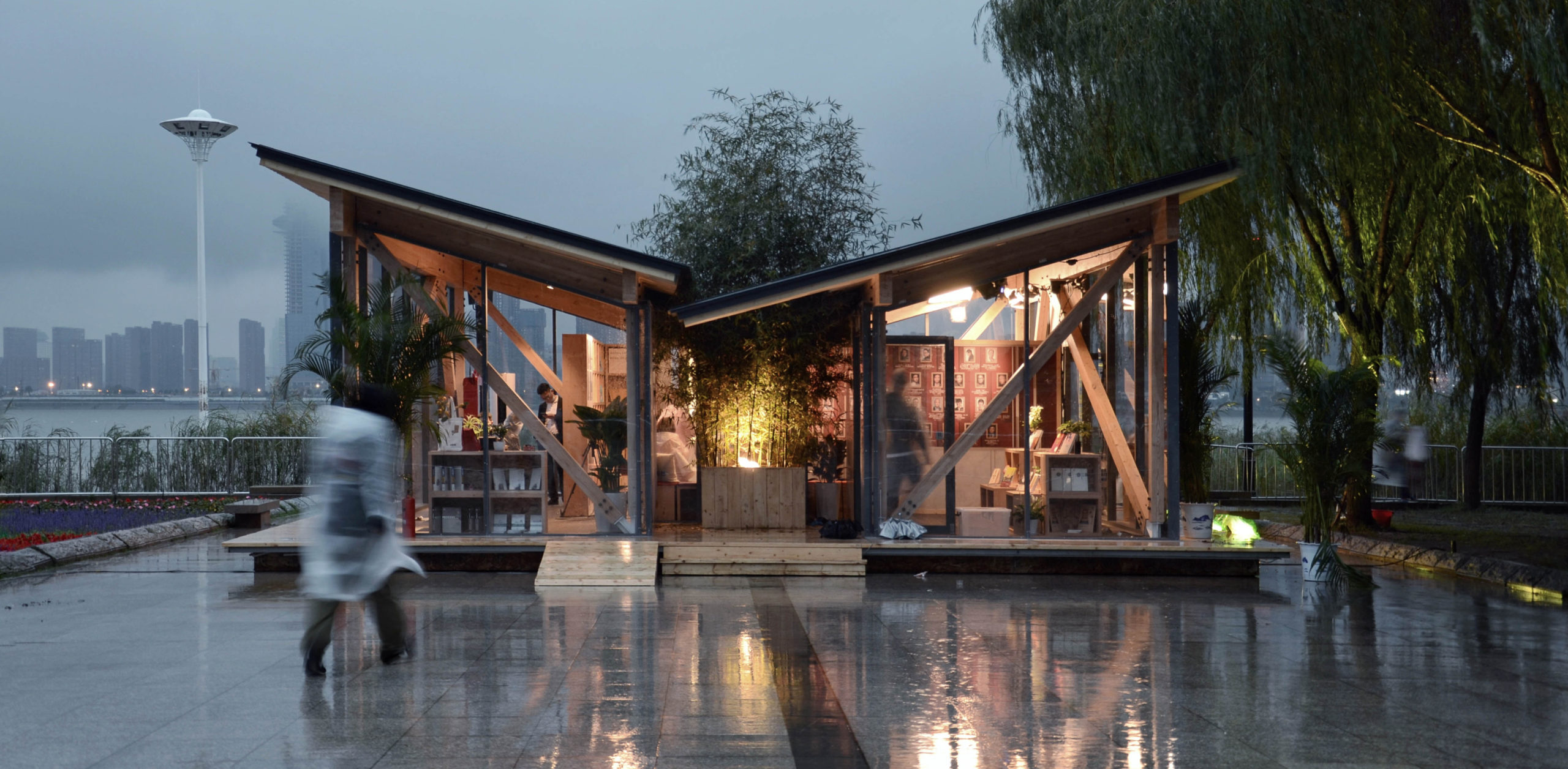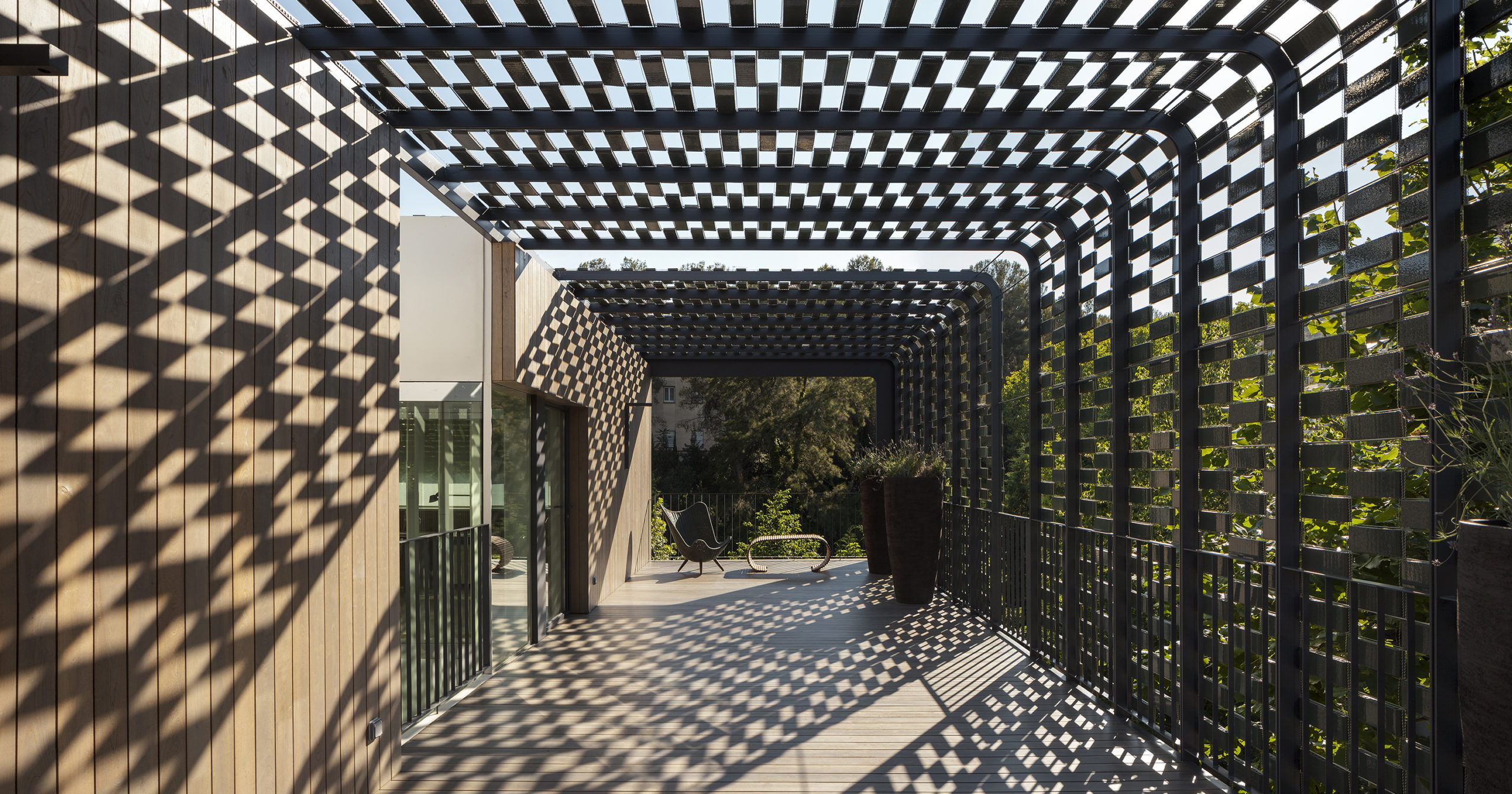Villa Vira has been designed as a place for family’s weekends located in the vicinity of one of the Khoram Abad villages. In Addition to the specific client’s needs and requirements, the context was of paramount importance for the design team in the early stages of design.
Architizer chatted with Sajad Aeini from Baft-Boom Architectural Research and Design Circle to learn more about this project.
Architizer: Please summarize the project brief and creative vision behind your project.
Sajad Aeini: Villa Vira project is a suitable answer to a small family villa with a contemporary reading of Lorestan vernacular architecture. This reference started from paying attention to the patterns of the region, including the establishment system of the building, spatial qualities and conventional structures in the facade, and continued until the use of textile patterns and vernacular weaves. Another important component has been the attempt to apply a climatic approach in the design of the building. According to the small budget of the project, an attempt was made to use passive methods.
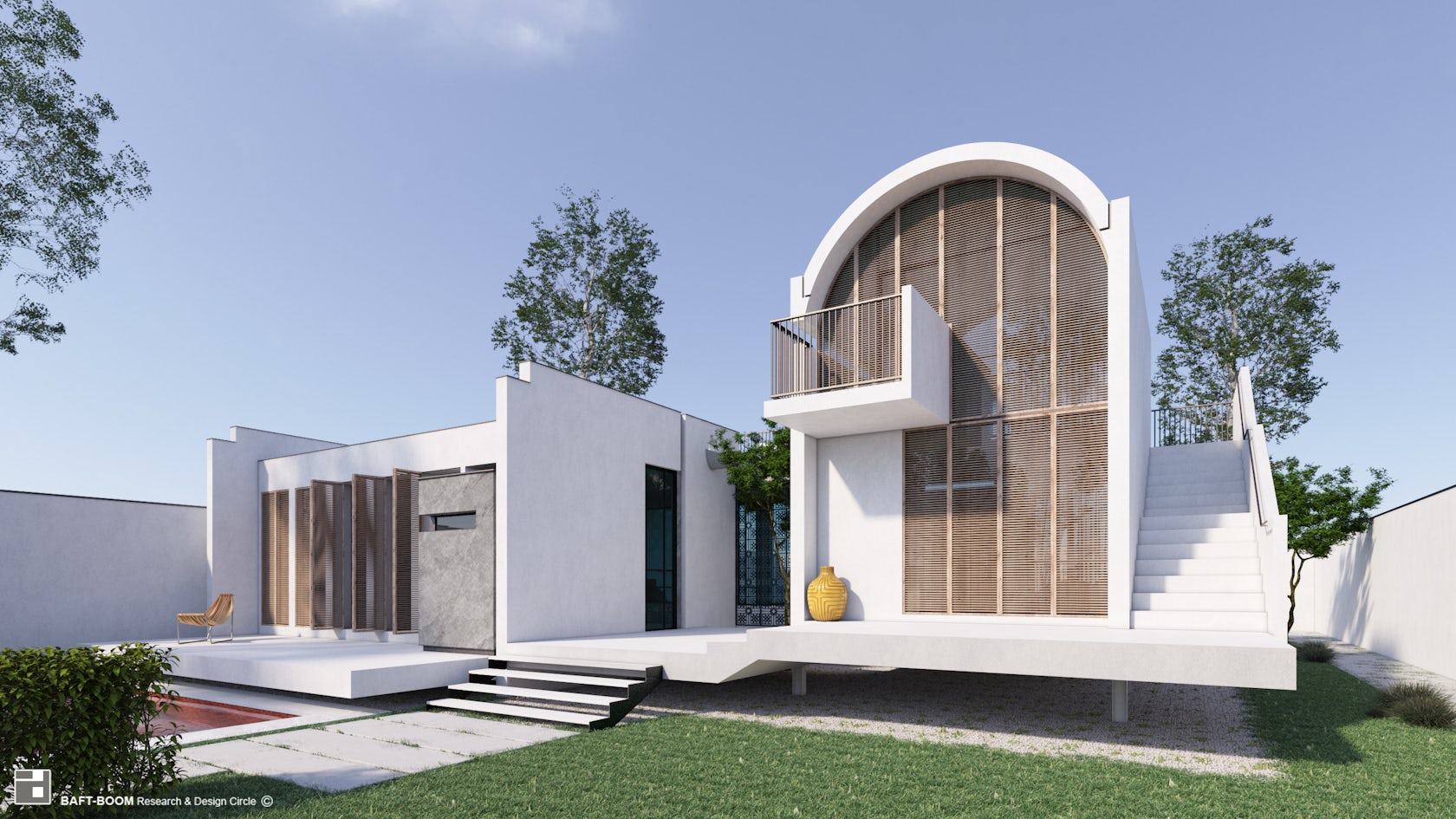
© Baft-Boom Architectural Research and Design Circle

© Baft-Boom Architectural Research and Design Circle
What inspired the initial concept for your design?
Villa Vira’s employer was a middle-class in the Iranian society. The urban middle-class lifestyle is a busy week and a weekend away from the hustle and bustle. Villa Vira has tried to be an embodiment of this lifestyle. The challenging issue is the connection between memories and the quest to be contemporary. This led to metaphorical references to the architecture of the past to which the user had an emotional connection.Another issue is architecture, whose indigenous capacity for modern reading has been overlooked. In a project with the size of a family villa, the designers tried to practice to update the vernacular patterns. Although the success of these efforts is not always reliable, a capitalist view of the architectural values of an area is considered a worth. Another pivotal idea is climate issues, which is almost an important topic in most of our projects.

© Baft-Boom Architectural Research and Design Circle
What do you believe is the most unique or ‘standout’ component of the project?
In my opinion, the most important part of this project is trying to intersect the embodiment of the values of urban lifestyle and practice to build a building to which the user is not alien. The architects of the project tried not to make big claims and the building has the qualities which lead to the creation of memory. Engaging all of the user’s senses with light and shadow, water, color and texture, and historical references, despite their simplicity, was a choice made by architects to target the user’s emotional part. The whole effort of the design team was to look at the house as a home. In such a way that the user recognizes the building as a place.
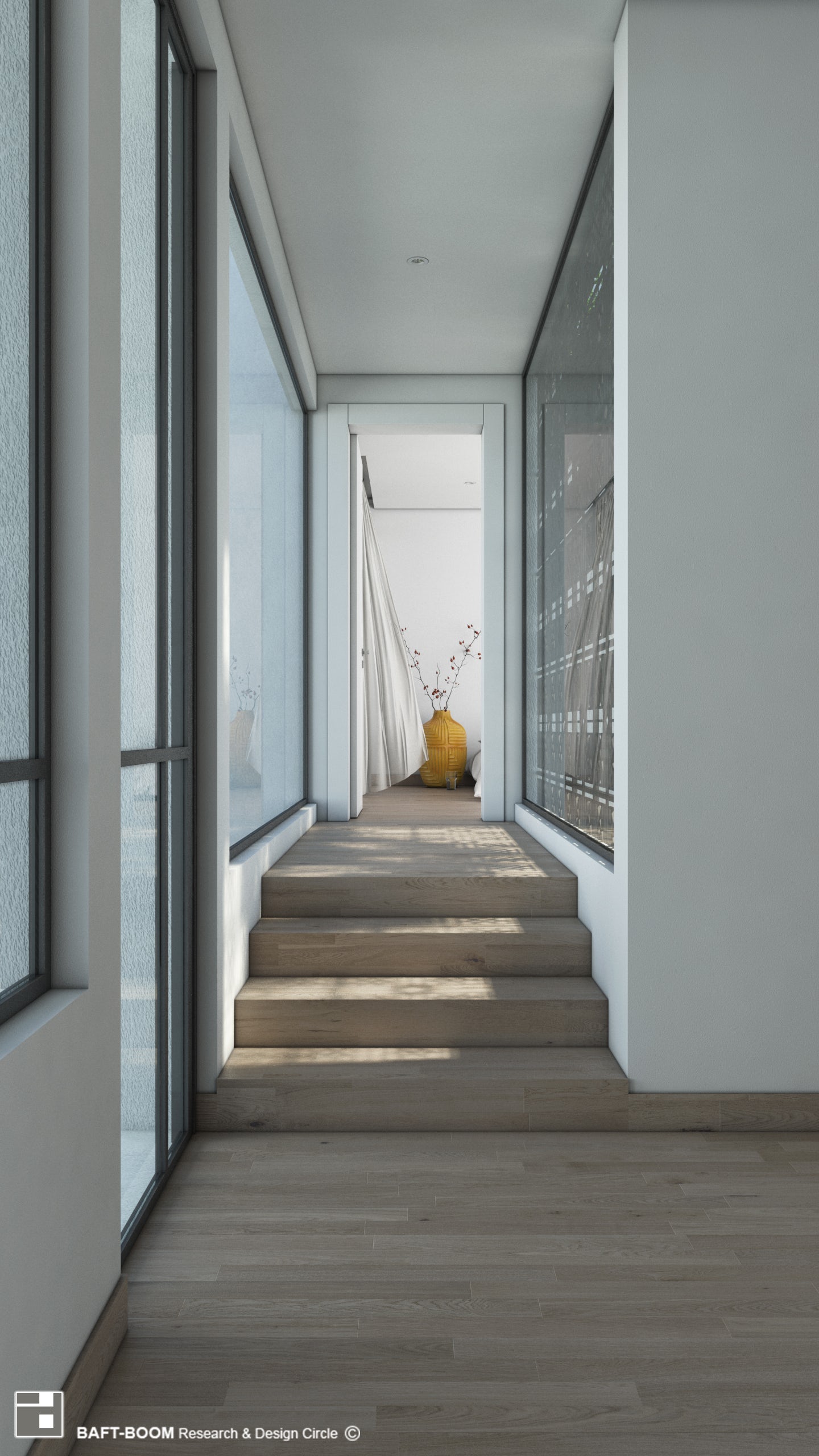
© Baft-Boom Architectural Research and Design Circle
What was the greatest design challenge you faced during the project, and how did you navigate it?
Studying vernacular architectural patterns was one of the most important challenges facing designers. The issue became more sensitive when few studies were done on the local architecture of the area and the group was forced to document part of the data and photograph the buildings and extract the patterns.Another important challenge was controlling emotions toward historical phenomena. This means that history can engage the designer’s emotions in such a way that it becomes an extreme. That’s why the group tried not to go out of balance and the references only evoke a memory of the past and do not provide a direct reference.
Finally, the issue of climate was challenging because the spaces were in contact with the outside world in all directions, and this was an impact.

© Baft-Boom Architectural Research and Design Circle
How did the context of your project — environmental, social or cultural — influence your design?
As mentioned, the users were middle class who were still concerned about vernacular culture. This led architects to refer to a culture. An attempt was made to make the building somewhat modern in its structures and to look at the past in detail. In climate issues, the use of radiation dams and differences in southern and northern views should also be noted.
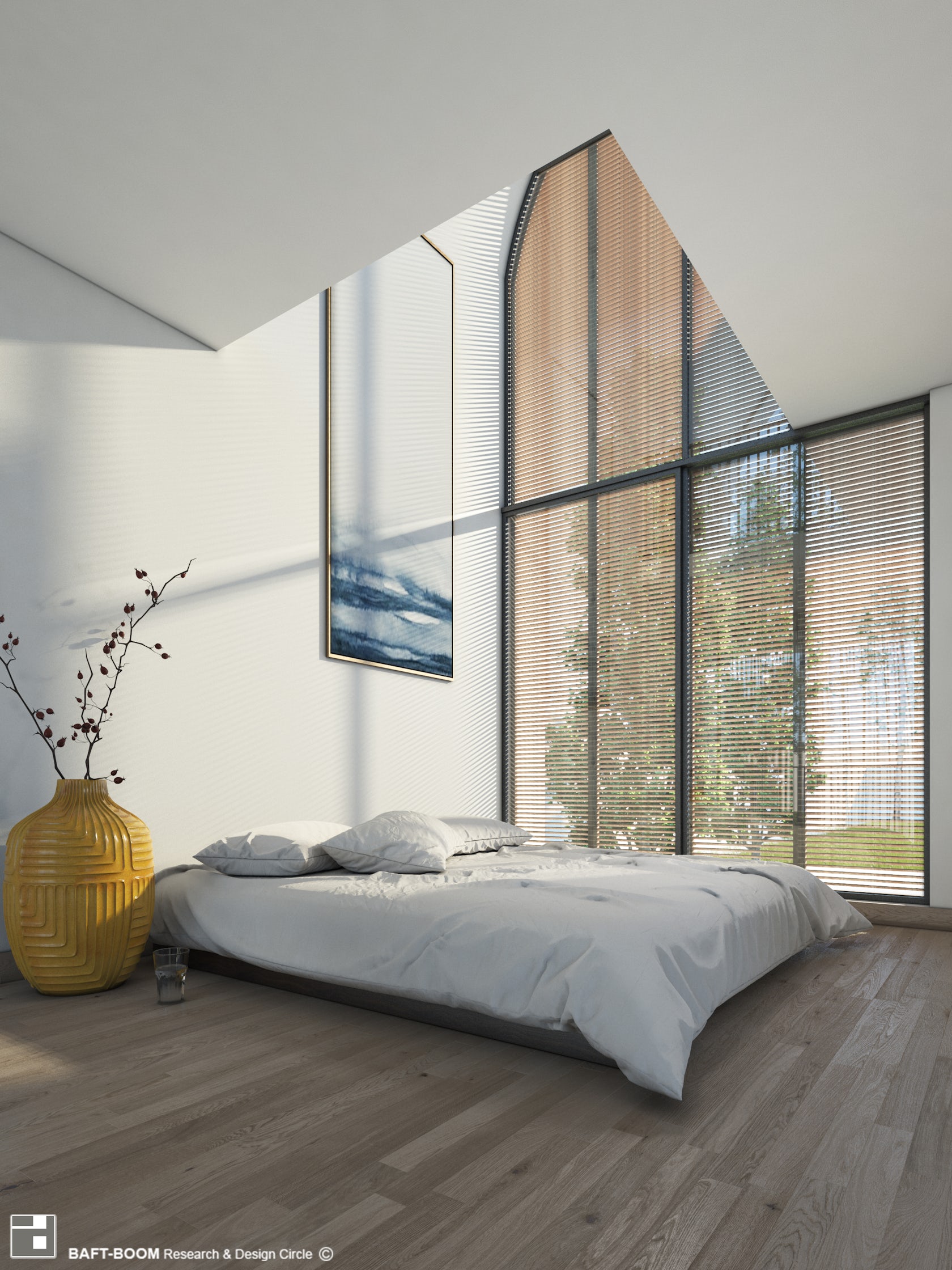
© Baft-Boom Architectural Research and Design Circle
What drove the selection of materials used in the project?
In choosing materials, architects looked at materials as an attribute of form. So they tried to understand what the basic characteristics of the form were and how to emphasize them with materials. The choice of wood for the shaders, as well as the consistency and whiteness of the concrete in contrast to the rough rocks of the surrounding mountain environment in this project, will induce a friendly feeling to the audience. It seems that elements such as greenery, water and even environmental elements can be considered as part of the material of this project.
What is your favorite detail in the project and why?
The most important details in this project are in the first place, the shaders to control the light and in the second part the gutters which are located in the form of a statue above the entrance and direct the roof water to the tree in the central part.

© Baft-Boom Architectural Research and Design Circle
How important was sustainability as a design criteria as you worked on this project?
The project is in a mountainous area, it has a temperate weather, but climatic necessities are an inescapable part of the project. For this reason, efforts were made to control the amount of light received in the south for the summers and to allow maximum light in the winter.
In what ways did you collaborate with others, and how did that add value to the project?
Our group is a small group that needs to work with groups or individuals out of the organization in some parts. HRM (human resource management) as well as downsizing the organization are our most important assets. We usually work with those who are both confident in the quality of their work and that you can play different roles in projects. And finally the projects will go with a horizontal system and hierarchy.
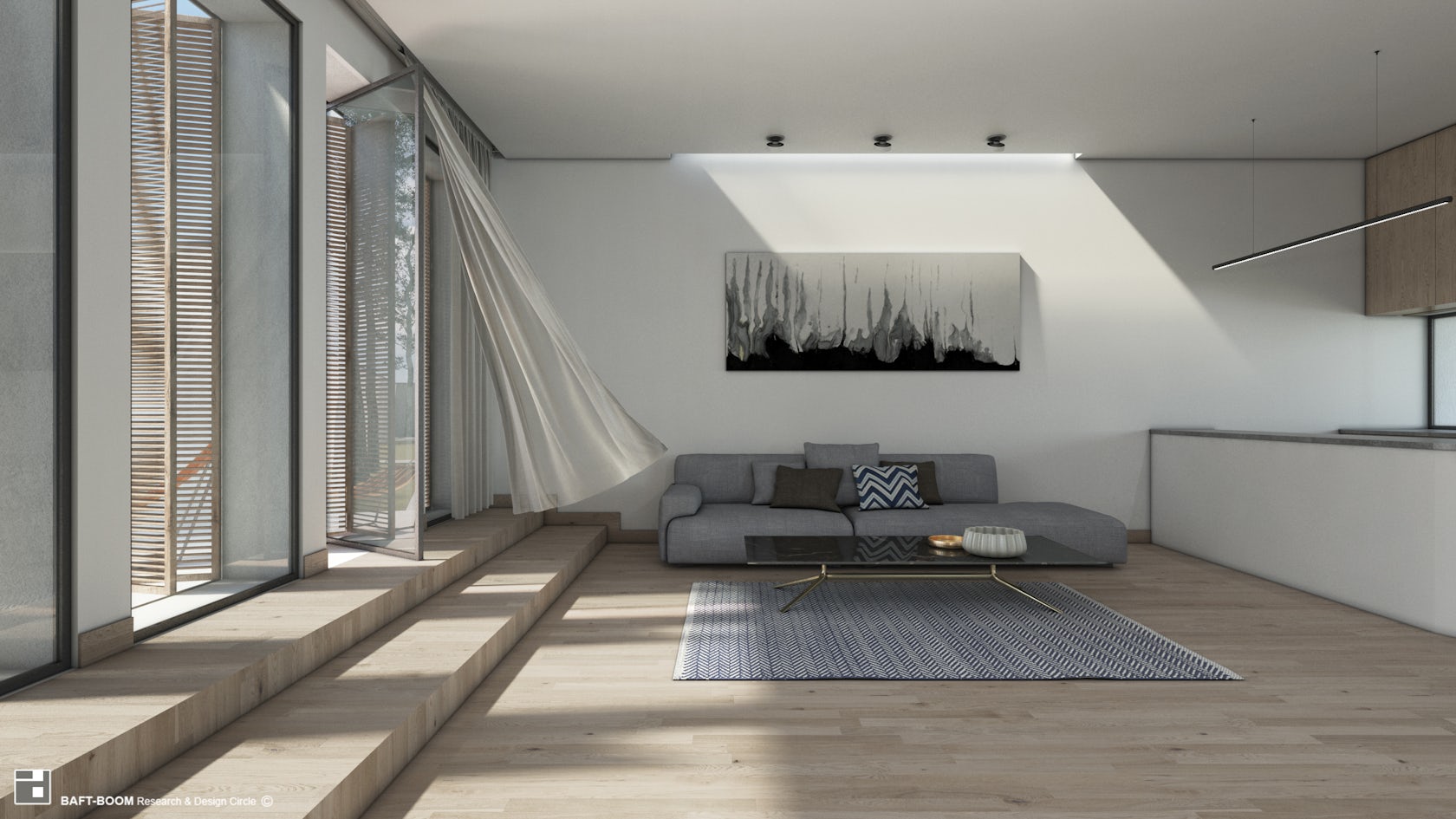
© Baft-Boom Architectural Research and Design Circle
Were any parts of the project dramatically altered from conception to construction, and if so, why?
The project is being implemented and has not yet been completed but the challenges have not been so worrying.
How have your clients responded to the finished project?
Initially, the employer had doubts about the implementation of all ideas, but it was resolved with the project’s progress.
What key lesson did you learn in the process of conceiving the project?
It seems that being small can sometimes create capacities. The proximity and entanglement of boundaries will enhance the problem-solving skills of the architect as challenging as it can be. Being small seems to be at times capable of generating capability . Being close and heightened in boundaries, as much as challenging, can promote architect skills to solve the problem.

© Baft-Boom Architectural Research and Design Circle
How do you believe this project represents you or your firm as a whole?
We always strive to be a logical extension of a design procedure, and that is problem-based design. For this reason, in most projects, after studying the main context of the project, we discover and solve it. This project is no exception to this rule.
How do you imagine this project influencing your work in the future?
The importance of this project in the future of our work is the understanding of a way of life and design based on the biological qualities of users, so we think this is part of an exercise to get a more accurate understanding of what life can be embodied.
Is there anything else important you’d like to share about this project?
Almost everything is designed. I just wanted to thank the Architizer team for giving me such an opportunity.

© Baft-Boom Architectural Research and Design Circle
Credits / Team Members
Sajad.aeini, Zahra.Bazargan, Mohammad hosein.Hoshmand Nasab, Maryam.Beigi, Haniyeh.Joveyni
Materials / Products
concrete, wood, stone
For more on Villa Vira, please visit the in-depth project page on Architizer.
























 Villa Vira
Villa Vira 