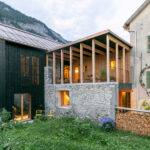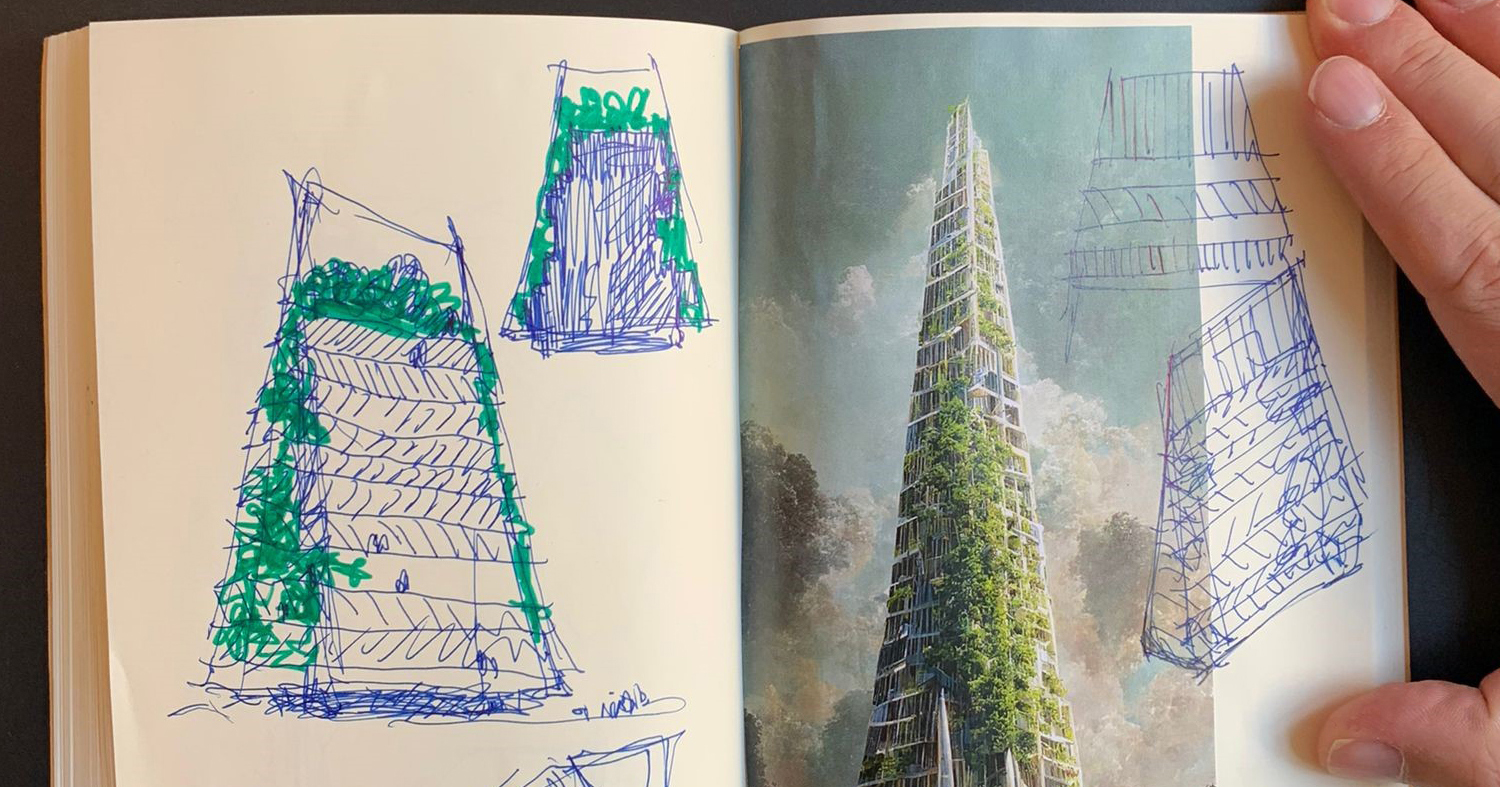The Independent – Located at the confluence of an urban creek, several major cross-town bicycle routes, and a formerly industrial site undergoing redevelopment, the Independent is a LEED® Gold tower that promotes renewed civic links while strengthening the city-residents’ connection with nature. The form of the Independent is derived when a typical residential floor plate is stacked and divided into tiers which are mirrored and rotated around a core offset in each floor plate. The result is an abrupt co-mingling of differing unit typologies, merging the diverse population into a highly dense, yet livable and vibrant vertical community.
Architizer chatted with Brett Rhode, Founder at Rhode Partners, to learn more about this project.
Architizer: What inspired the initial concept for your design?
Brett Rhode: Physical and intangible site constraints, such as an immovable utility line, an unbreachable view corridor, and square footage requirements, called for a contracted building footprint and a tower extending skyward to new heights for the City of Austin.
The client’s request to limit the number of residential unit floor plans and offer each unit type with a view toward a different direction around the city, warranted a strategy that maximized the unit mix and optimized an economy of scale. Four distinct floorplates are repeated to assemble four residential blocks. Each tier is slid and mirrored around a central core, creating an assortment of unit types and views. The undulating massing of what appears to be a series of precariously placed boxes, are highlighted by single story volumes dynamically cantilevered in an expression of the communal functions of the tower.

© Rhode Partners

© Rhode Partners
What do you believe is the most unique or ‘standout’ component of the project?
Cantilevered amenity spaces, with expanded ceiling heights and irregular floorplates, are inserted at level 9 and level 34, enriching a vertical community by providing common spaces interspersed at higher levels. The tower offers two entire floors of competitive and luxury condo amenities across these floors spanning 20,000 square feet.
A cantilevered infinity pool protrudes 10 feet in the air on the ninth level. The sky lounge and exterior deck further accentuate the height of this tower with expansive views from atop the 34th floor extending 30 feet overlooking the city. The floor-to-ceiling glass window wall in this space was made possible by removing all structural elements from the perimeter, allowing for unimpeded 360-degree views protected by Austin’s Capitol View Corridor.

© Rhode Partners

© Rhode Partners
What was the greatest design challenge you faced during the project, and how did you navigate it?
Numerous design decisions were informed by life-cycle cost, driving a detailed BIM based energy model that was developed and used extensively during the design process. Heating and cooling energy is provided by the City of Austin district chilled water loop, obviating the need for a central plant on site. Glass curtain walls were employed on approximately 80% of the tower saving the cost of ongoing maintenance and repairs for other less expensive cladding systems. Maintenance-free woven stainless-steel mesh was employed for garage and roof screening. The project generates energy using a 6,500 SF photovoltaic array above the parking garage and through a regenerative elevator system. The project achieved LEED® Gold with these energy measures.

© Rhode Partners

© Rhode Partners

© Rhode Partners

© Rhode Partners

© Rhode Partners

© Rhode Partners
For more on The Independent, please visit the in-depth project page on Architizer.









 The Independent
The Independent 


