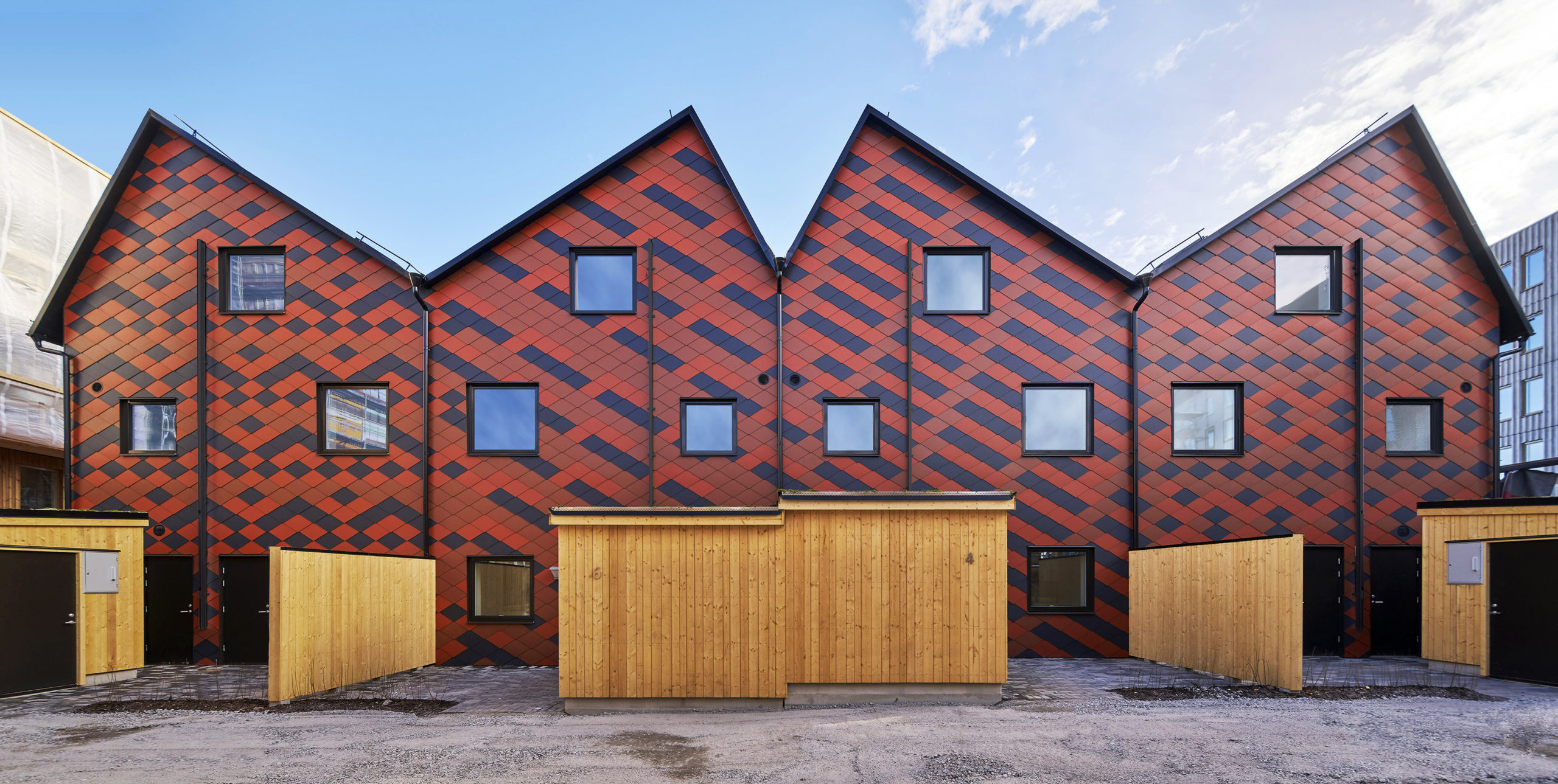Plates house is situated in the rich natural landscape of West Vancouver’s British Properties Neighborhood. The rich nature surrounding the project site inspired the designers to utilize transparency and blur the line between inside and outside of the house. A free standing concrete wall offset from the north façade creates a privacy from the street views as well as creating a gap for a green court, a water fall feature, and the suspended entry to the house over the waterfall. While the overall minimalistic approach to the design aims to let the natural surrounding be the main visual attraction for the inhabitants.
Architizer chatted with Soudeh Keypour, Principal at Alterativ Design Lab to learn more about the project.
Architizer: Please summarize the project brief and creative vision behind your project.
Soudeh Keypour: Whenever we are challenged with designing a house within the naturally rich context of the Canadian Pacific North West, it’s a question of how to balance responding to the design brief while connecting to the surrounding nature. We often resort to the concept of silencing the architecture in favour of featuring nature which results in an abstract and minimalist architectural expression. In the case of Plates House, additional focus was given to creating controlled instances of access to views. When the amazing view is available at all times, it becomes something normal and less admiring but when it disappears and appears occasionally, it will capture one’s attention. We aimed at creating such an experience for our clients to enhance their quality of life by creating moments of appreciation.

© Alterativ Design Lab
What inspired the initial concept for your design?
The site itself was a major inspiration as it required to be open to the view from one side and be closed to the street side for privacy. This inspired the vail form as seen from the street featured by the blank suspended wall. The veil also created a pocket of in-between space that became the perfect location for the entrance design and waterfall feature. The full height frameless sliding windows visually blurs the line between inside and outside during the winter and extends the interior to the balcony during the summer. Again, this connectedness to nature was a major part of the design concept.

© Alterativ Design Lab
What do you believe is the most unique or ‘standout’ component of the project?
The most unique aspect of the design which stands out I think is the veil which is seen in the form of a blank suspended wall from the street. It is quite unique in both aesthetics and in its performance. To me it looks like putting an arm around the house. It’s a mother like act and creates that safety feeling one needs to feel at home.

© Alterativ Design Lab
What drove the selection of materials used in the project?
The concept of muting the architecture was the main driver of material selection. This resulted in the white minimalistic plaster and concrete combination.
How do you believe this project represents you or your firm as a whole?
This project shows our full commitment to each and every individual project. We put maximum effort to capture all the unique aspects of each project extending from the client’s needs, personality, and lifestyle all the way to the natural conditions and context of the site. We also, depending on the conditions of the project, try to implement some philosophical and psychological aspects into the concept that further enhances the quality of life of the users over time.

© Alterativ Design Lab
How do you imagine this project influencing your work in the future?
As a young firm with lots of ambition for the future, it has been an encouraging and humbling experience for us to see this design receive much attention from both the public and the architectural community. It gives us hope for more opportunities to bring fourth our ideas and continue to contribute to the architectural discourse.
Are there any team members you’d like to include in the credits?
My partner in Alterativ, Mehdi Einifar
For more information on The Plates House, visit the in-depth project profile on Architizer.













 Plates House
Plates House 


