Pendrell is 22-storey residential tower that brings much needed purpose-built rental to the West End – one of Vancouver’s most populated neighbourhoods and home to the city’s LGBTQ+ community. The building’s design is respectful of the special character of the area, and the project animates the West End’s public realm with a ground-oriented landscape design, and public art that references the site’s local history and geography. One of the most important elements of the design brief was maximizing the magnificent ocean views from this new development, while trying to minimize view impacts on the surrounding towers. The site’s prominent location, adjacent to English Bay – where the city meets the ocean, and host to many attractions and major events – was a rare opportunity to design a tower so close to the water with little impeding the view.
Architizer chatted with Peter Wood, Principal at Henriquez Partners Architects, to learn more about this project.
Architizer: What inspired the initial concept for your design?
Peter Wood: The design of the project features a steel exoskeleton that supports wood screens at each of the cantilevered balconies to frame and focus the spectacular ocean views afforded by the location, while providing privacy between the staggered decks. These screens also provide much needed passive solar control to the building’s ample glazing.
The project also features a unique public art piece, titled “Still Standing” by artist Samuel Roy-Bois, that references fish scales, and also offers a fossilized homage to the cedar shakes of First Nation plank houses and to the original cottages that once populated the West End a hundred years ago. Crafted from aluminum shingles, the public art screens off a separate wellness pavilion situated in the building’s rock garden.
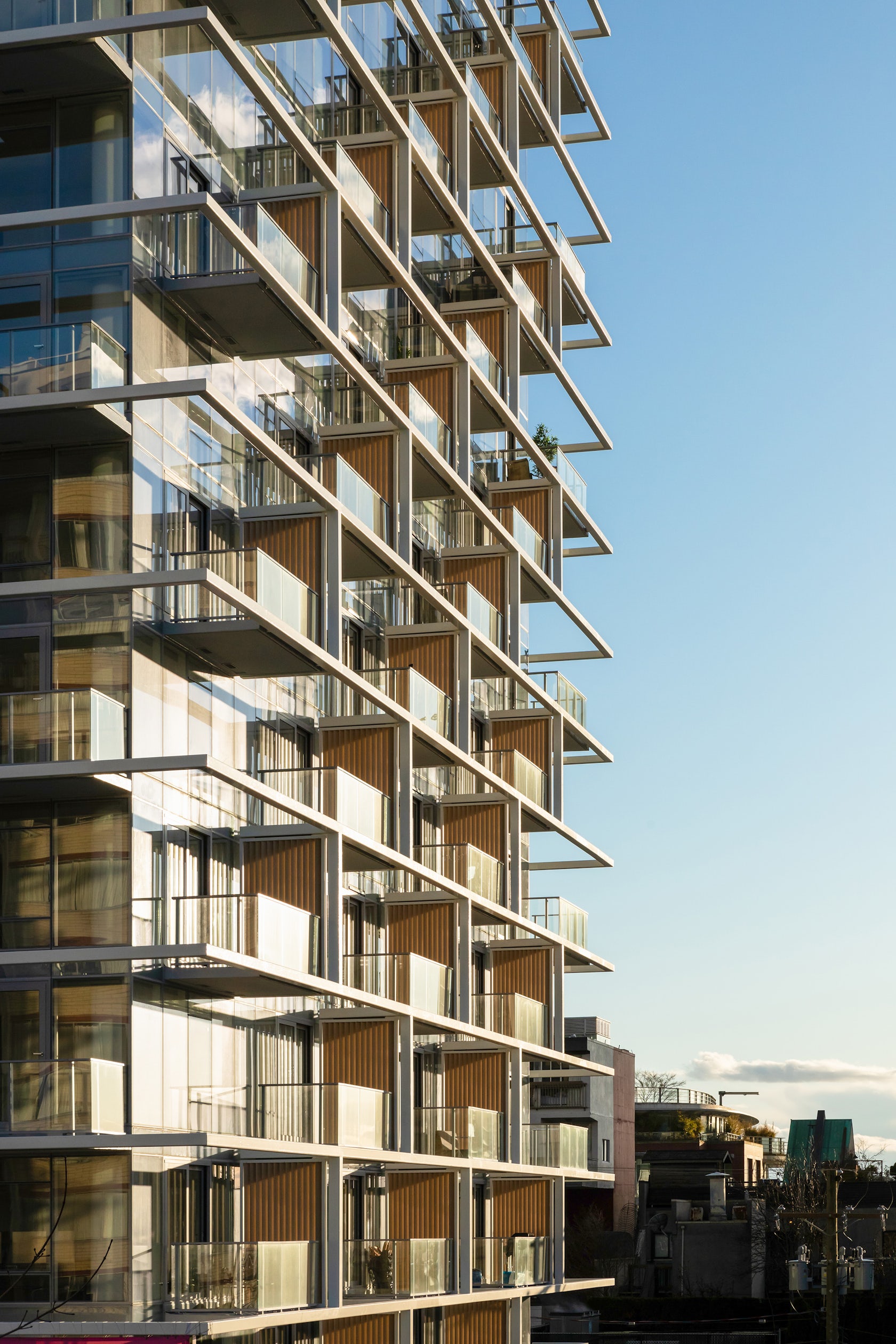
© Ema Peter Photography
What was the greatest design challenge you faced during the project, and how did you navigate it?
Ensuring respectful shadowing and preserving private views was a key challenge.
The largest neighbourhood on Vancouver’s Downtown peninsula, the West End is a densely populated area, with a mix of mid-rise and high-rise buildings, many of them rental apartments. Respectful of its waterfront context within the West End, Pendrell has been sensitively designed to reduce any impact on private views and minimize shadowing on public open space.
The tower is situated to the east of the property to minimize shadow impacts on Morton Park and Denman Village – one of the three diverse commercial villages in the West End. The western block facing the water shifts visibly to the south to maintain the northerly neighbour’s panoramic views of English Bay.
A shadow and private view impact analysis was completed during design to understand performance measures and optimize the building’s design.
How did the context of your project — environmental, social or cultural — influence your design?
Contributing rental housing was an important social sustainability objective of the project as the West End has one of the highest proportion of renters in the city but exceedingly low vacancy rates. Vancouver’s West End has an estimated one third of Vancouver’s purpose-built rental housing but here is a pressing need to increase the range and supply of affordable and market rental housing options. The rental stock of buildings is low relative to demand and is aging (roughly 90% built before 1975). A greater diversity of unit types is also needed to cater more to families wanting to stay in the neighbourhood.
Pendrell introduced 173 new market rental units, with 26 units secured as affordable rental housing. The unit mix ranges from studio to three-bedroom apartments with approximately half of all units comprising family-sized, two- or three-bedroom units.
What drove the selection of materials used in the project?
Materials selection was informed by a desire to respond respectfully to the architectural character of the West End, with architectural elements like concrete construction, typically seen in the area.
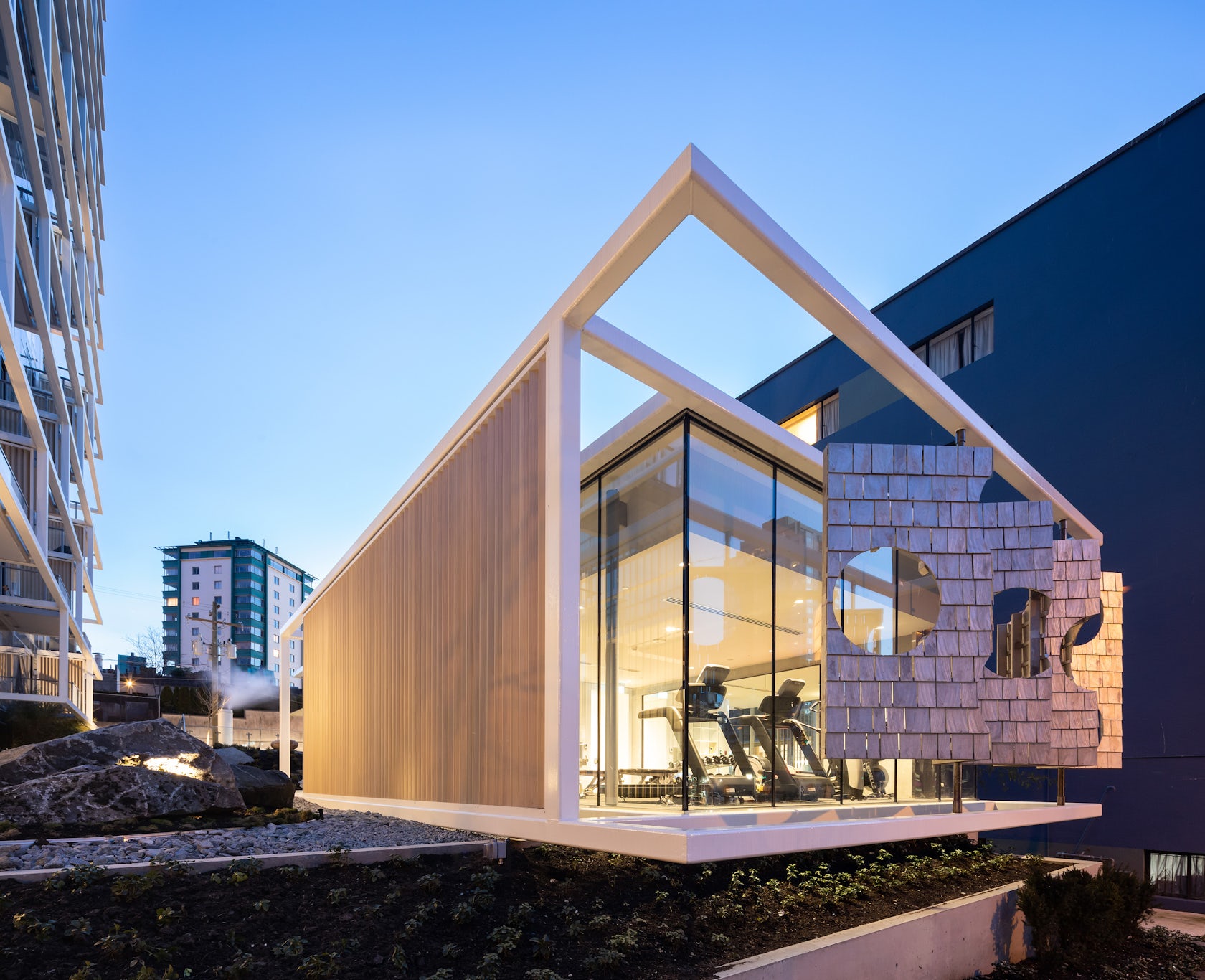
© Ema Peter Photography
How important was sustainability as a design criteria as you worked on this project?
A unique sustainability feature of Pendrell is that it was designed to establish a district energy node as the primary energy source for a new hot water network serving an area of Downtown Vancouver that is currently outside of Central Heat’s service area. It is designed to grow with demand and the network has compatible highly efficient hydronic heating systems.
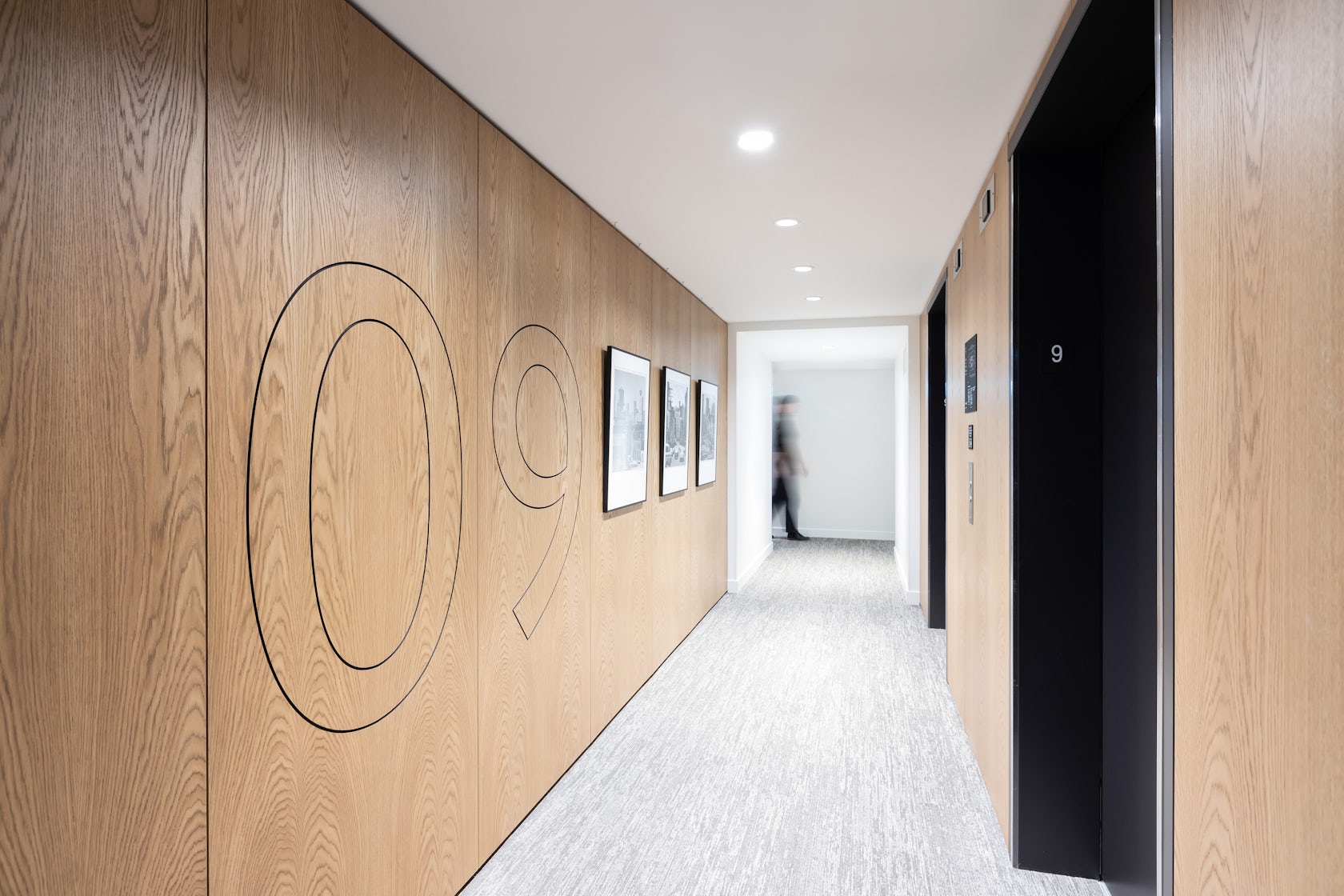
© Ema Peter Photography
How do you believe this project represents you or your firm as a whole?
Our Henriquez Partners studio aspires to create inclusive, sustainable communities through mixed-used projects that integrate ethics and aesthetics. We seek out projects that require complex rezoning, allowing us to actively lobby for densification to balance the necessary transfer of equity towards socially valuable objectives. These projects give us the opportunity to re-envision, challenge convention, and harmonize competing interests to create beautiful, sustainable communities where all citizens may participate and thrive. Pendrell, is a good example of this type of work, involving a rezoning process and contributing not only aesthetically to the West End community, but also addressing social sustainability with much needed rental and affordable housing.
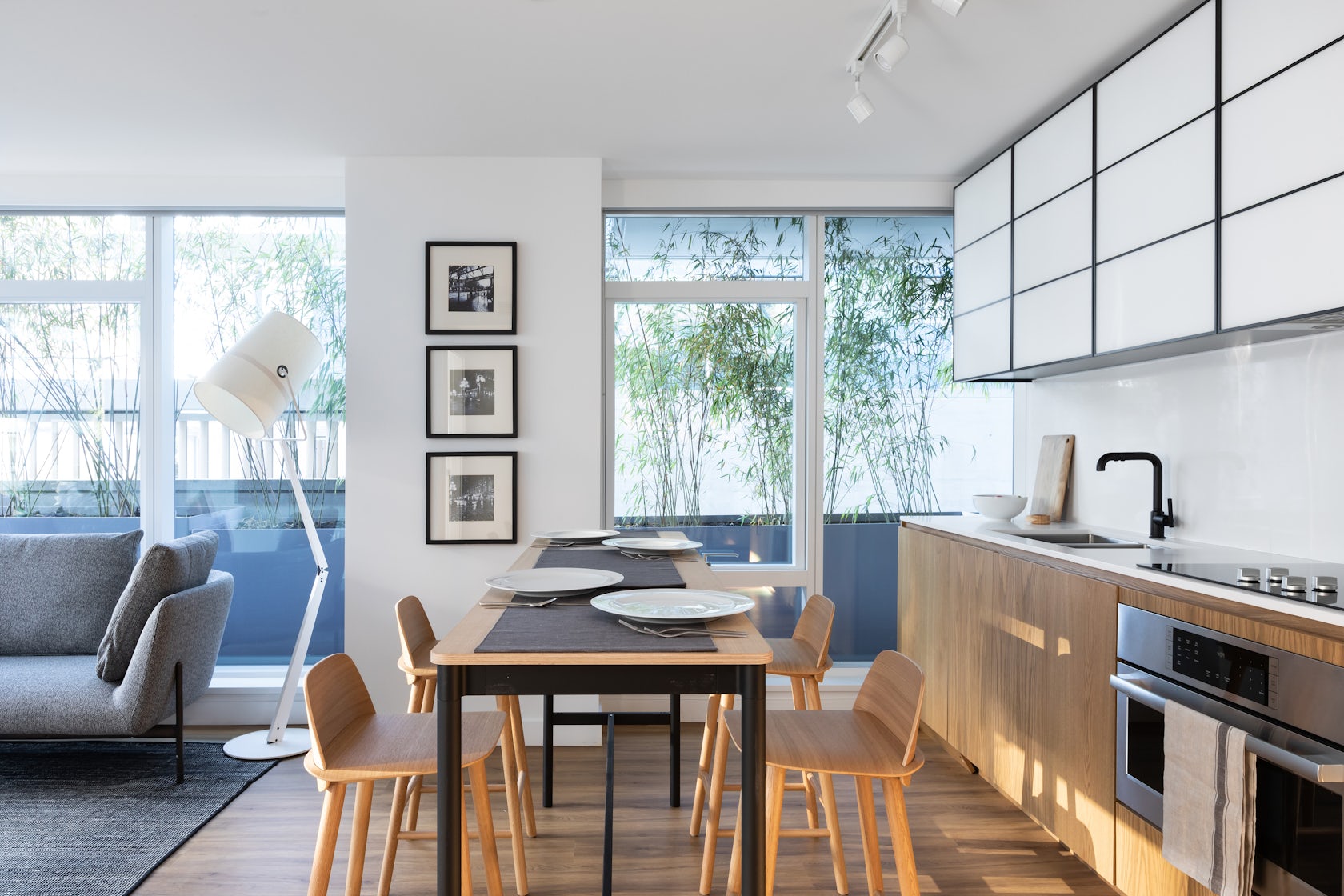
© Ema Peter Photography
Is there anything else important you’d like to share about this project?
Unlike most towers, Pendrell includes a common rooftop terrace, capturing the best views from the top of the tower, with landscaping and outdoor amenity space that all residents can use. This area also provides an opportunity for urban agriculture with garden plots and fruit trees that can be harvested each year.
An additional benefit to the residents is a stand-alone pavilion which houses fitness and yoga studios constructed with a similar palette of wood and steel as the tower. The pavilion is sited in development’s Japanese-inspired rock garden, (the traditional West End garden modernized with an Asian influence), and the void between the tower and pavilion offers a serene outdoor extension of the yoga studio space. A set of stairs and cascading landscape link the Japanese inspired garden with the building’s enhanced laneway, providing an important beach-side entrance.
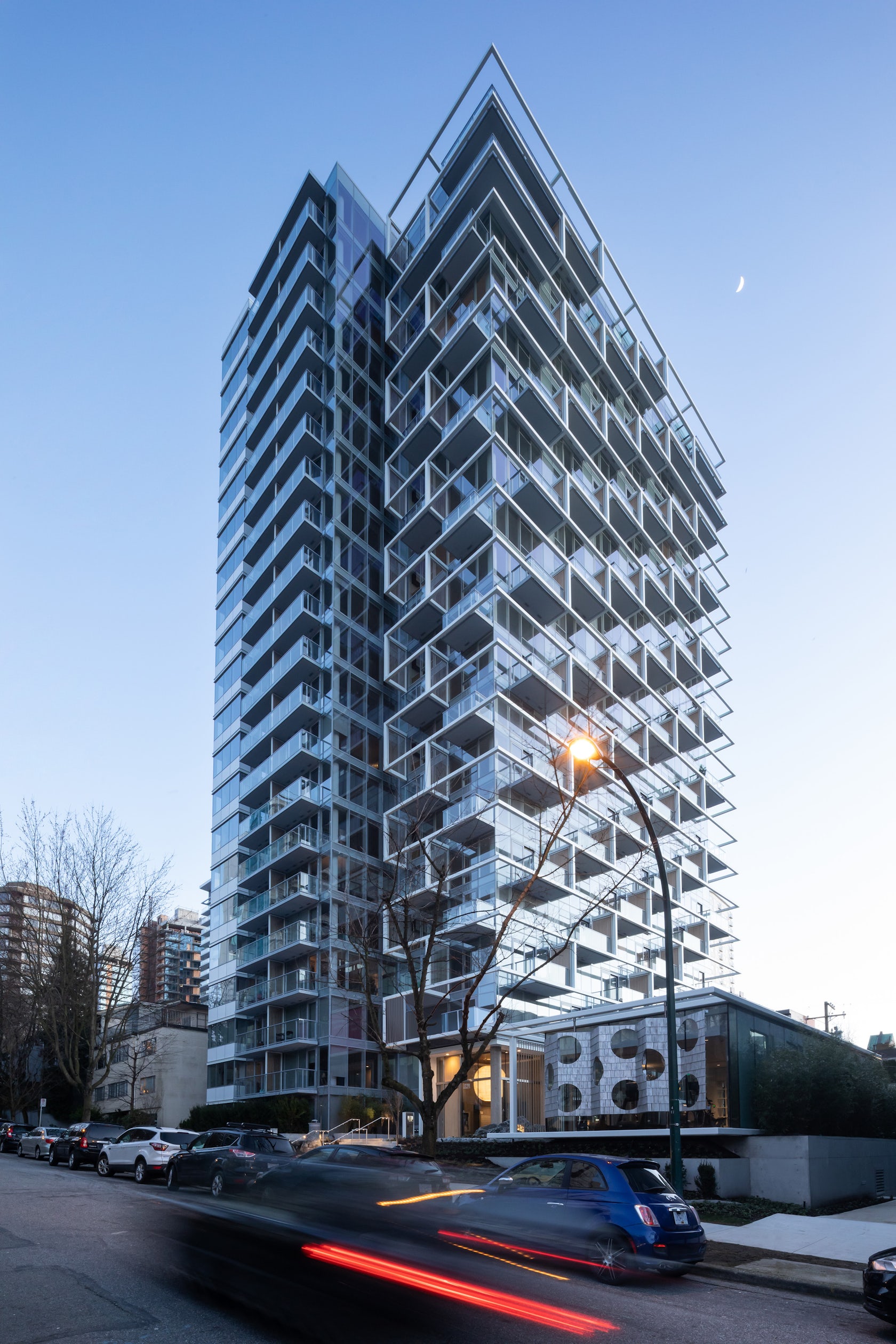
© Ema Peter Photography
Consultants
Architects – Henriquez Partners Architects; Interior Design – Leckie Studio; Landscape Architect – Hapa Collaborative; Structural Consultant – Glotman Simpson; Mechanical Consultant – NDY; Electrical Consultant – Nemetz; Code Consultant – LMDG; Envelope Consultant – RDH; Contractor – Icon West Construction; Photography – Ema Peter Photography
For more on Pendrell, please visit the in-depth project page on Architizer.
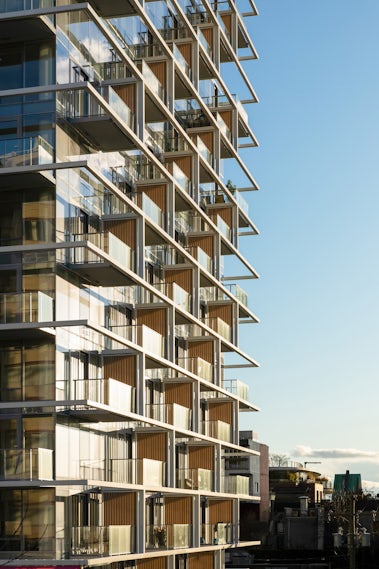








 Pendrell
Pendrell 


