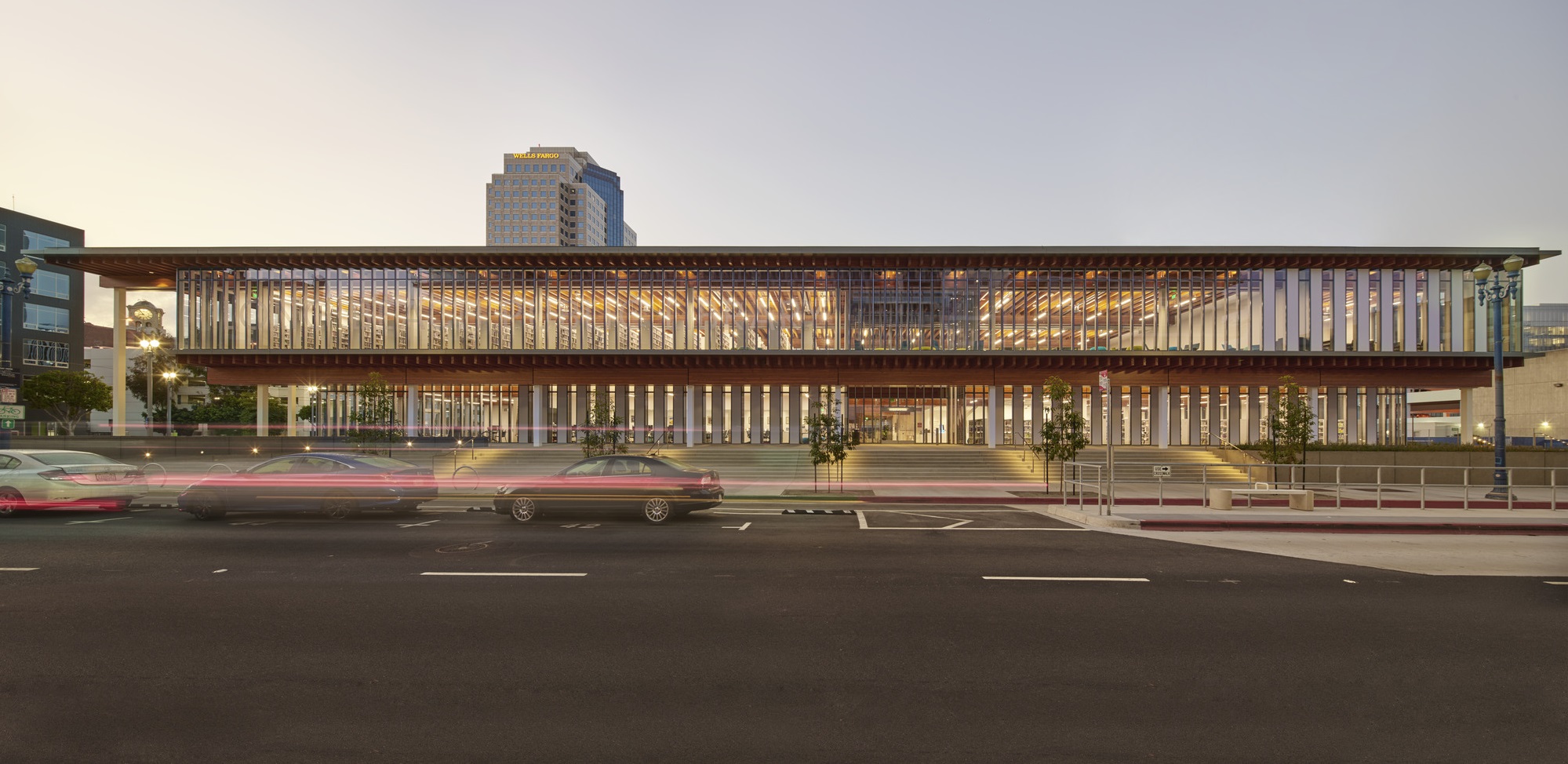NEW AARCH – is an incubator for architectural experiments and workshop-based learning. The raw detailing and strong spatial organization deliberately communicates how a building is constructed and how architecture can step into the background as a flexible framework for curricular activity. Characterized by its exposed industrial details, the simplicity of the design is a detailed response to the school’s need for robust spaces. The building allows faculty to experiment with new ways of architecture education and prove a spatial identity that matches the ambition of being one of the best architecture schools in Europe.
Architizer chatted with Martin Krogh from ADEPT to learn more about this project.
Architizer: What inspired the initial concept for your design?
Martin Krogh: The building brings together ten former locations into one building. The vision was a living laboratory, a factory for architecture. This has inspired the workshop-like design, that presents itself like an anti-icon – an empty canvas made for ideas, creativity and learning. The design allows interior and exterior spaces to blend, not only through literal transparency, but also by questioning what is the school’s space and what is the city’s. This means that both the urban environment and the students’ work will shape the building. Only through its occupants is it complete.

© Rasmus Hjortshøj
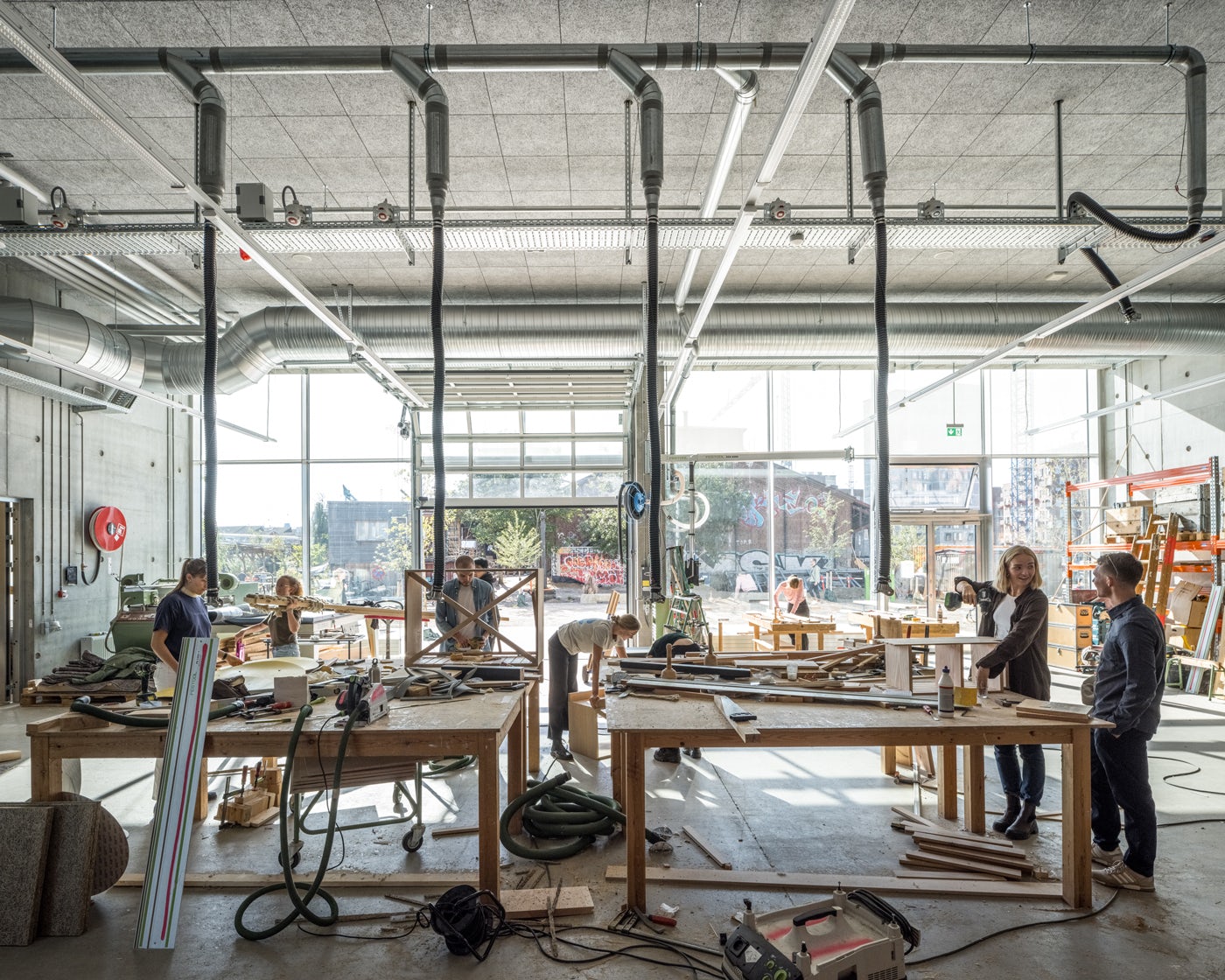
© Rasmus Hjortshøj
This project won in the 10th Annual A+Awards! What do you believe are the standout components that made your project win?
NEW AARCH is not only a successful and nuanced architectural response to the Aarhus School of Architecture’s desire to occupy a raw and robust school building with a workshop-like character. The building is an example of how a building of character and identity is not always the building that shouts the loudest, but in this case appears as a low-key anti-icon that makes its spaces available, like a blank canvas, for a meeting of users’ ideas, creativity and learning. NEW AARCH is a building that makes room for other architects’ experiments and opinions – it is not shaped to be enough in itself. It is the environment and the life of the school that has created the architecture.
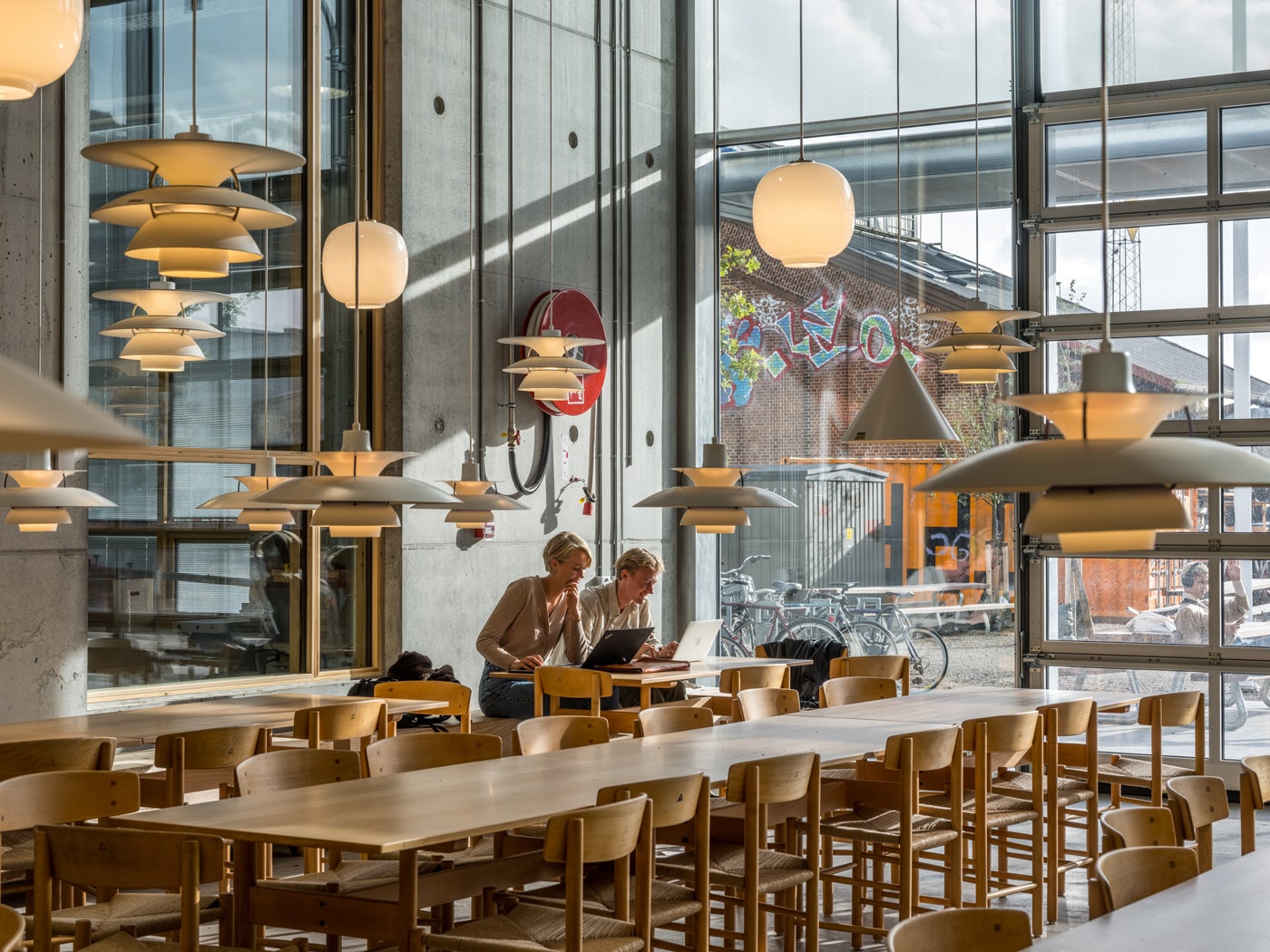
© Rasmus Hjortshøj
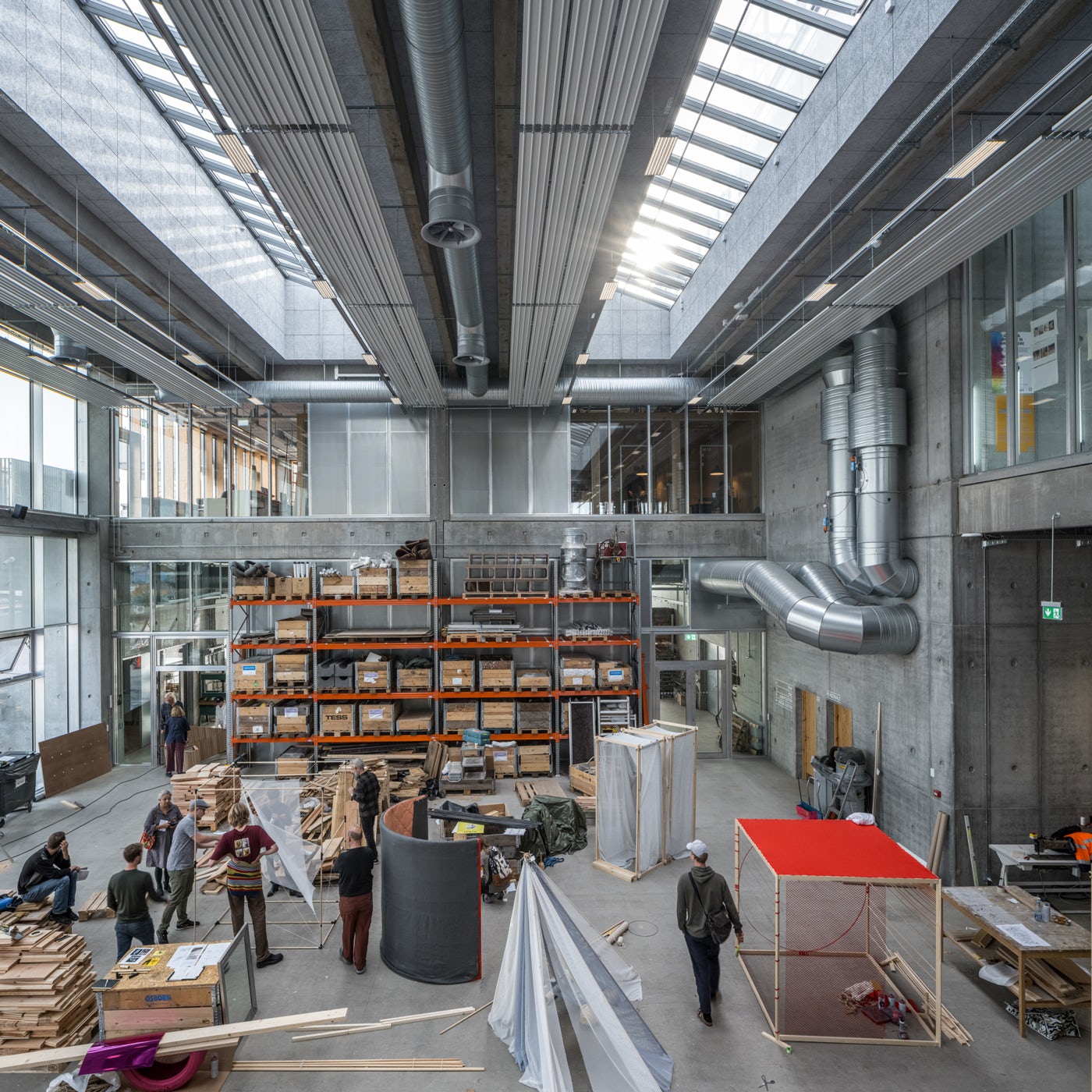
© Rasmus Hjortshøj
What was the greatest design challenge you faced during the project, and how did you navigate it?
A low budget and an intensive partnering model. Both challenges that became amazing drivers. Throughout all phases of the realization the involved parties have broken down the traditional disciplinary boundaries of the construction industry and actively worked to change culture and behaviour. On a low budget, through a dialogue-based process and early involvement, the parties have managed to achieve a quality, expectation-driven and sustainable building, delivered ahead of schedule. The process and collaboration was based on the idea of encouraging dialogue at all levels and involving relevant competences at the right time to find solutions – together. Despite the limited budget, the economy has been a driving force to create the extraordinary by making the right choices and priorities as a team.
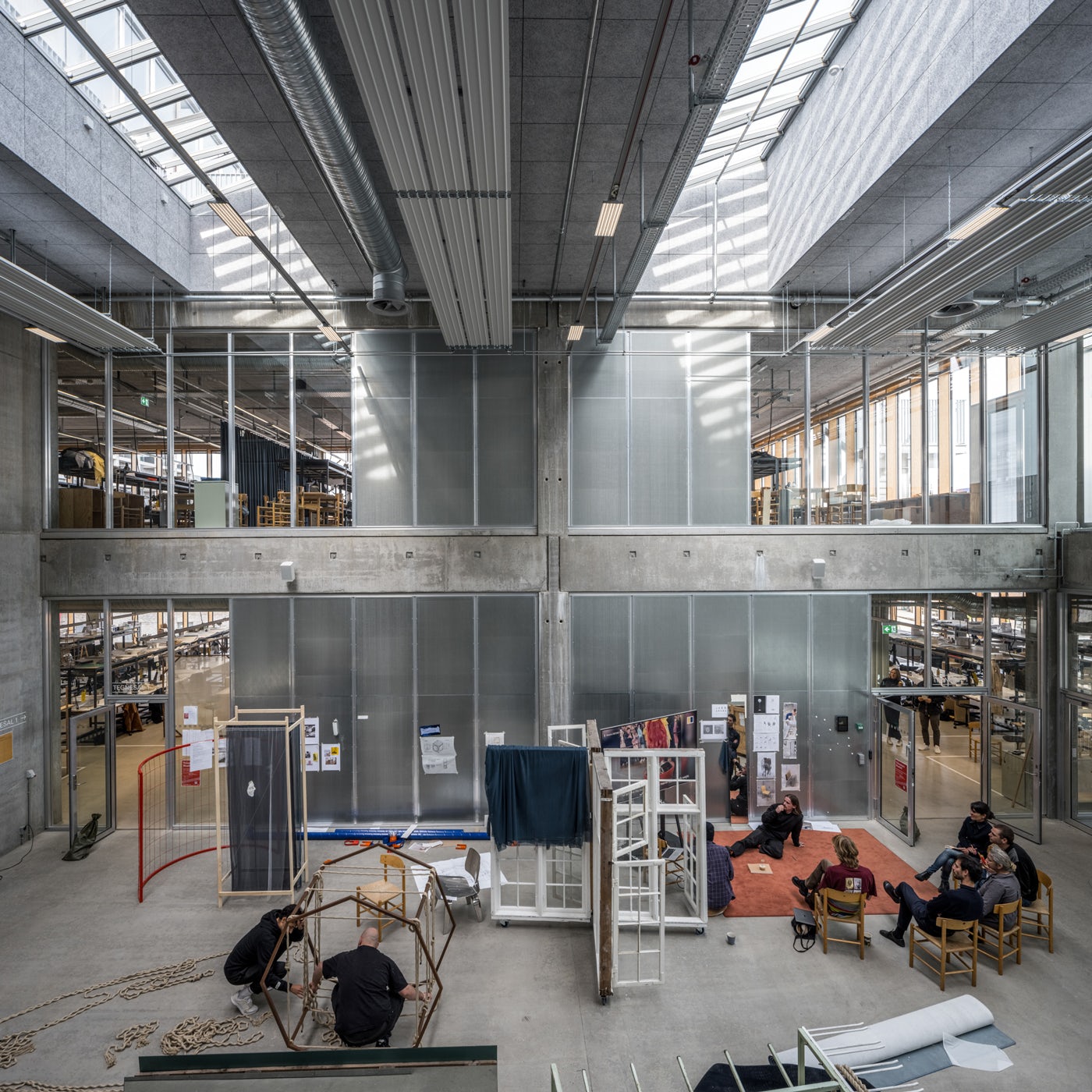
© Rasmus Hjortshøj

© Rasmus Hjortshøj
How did the context of your project — environmental, social or cultural — influence your design?
The new Aarhus School of Architecture is located at a former railyard with traces of industrial history forming an un-polished identity. Characterized by its exposed industrial details and MEPs, the building design adapts to this unkempt environment – the intentional simplicity of the design is a detailed response to the school’s need for robust spaces.
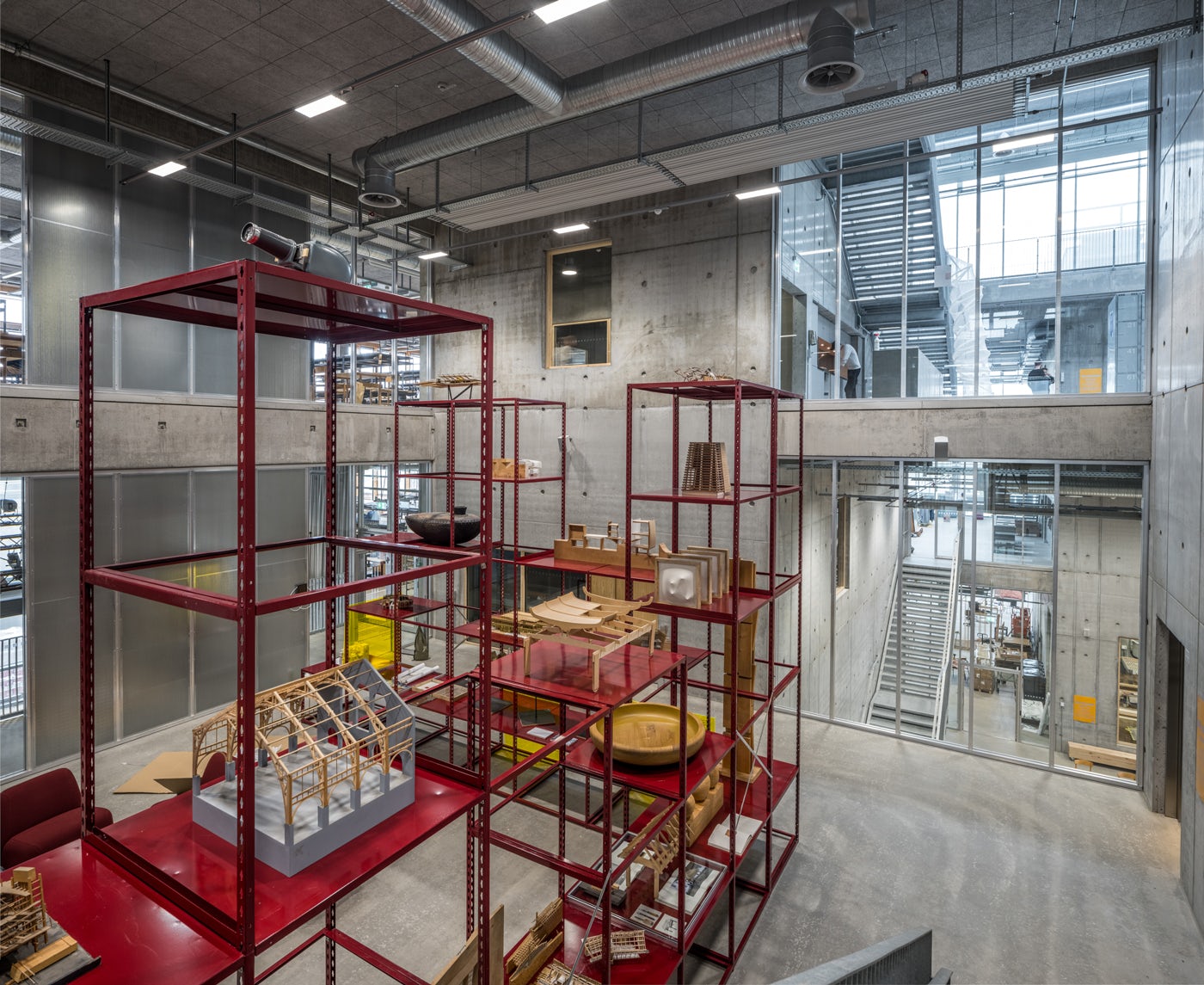
© Rasmus Hjortshøj

© Rasmus Hjortshøj
What drove the selection of materials used in the project?
A narrow material palette reduces construction resources, including local production and transportation chains where possible. Settling on concrete as the optimal solution when responding to the need for large-scale and resilient spaces, the team behind the project worked closely with the manufacturer to minimize material in the construction as well as to maximize use of recycled material.
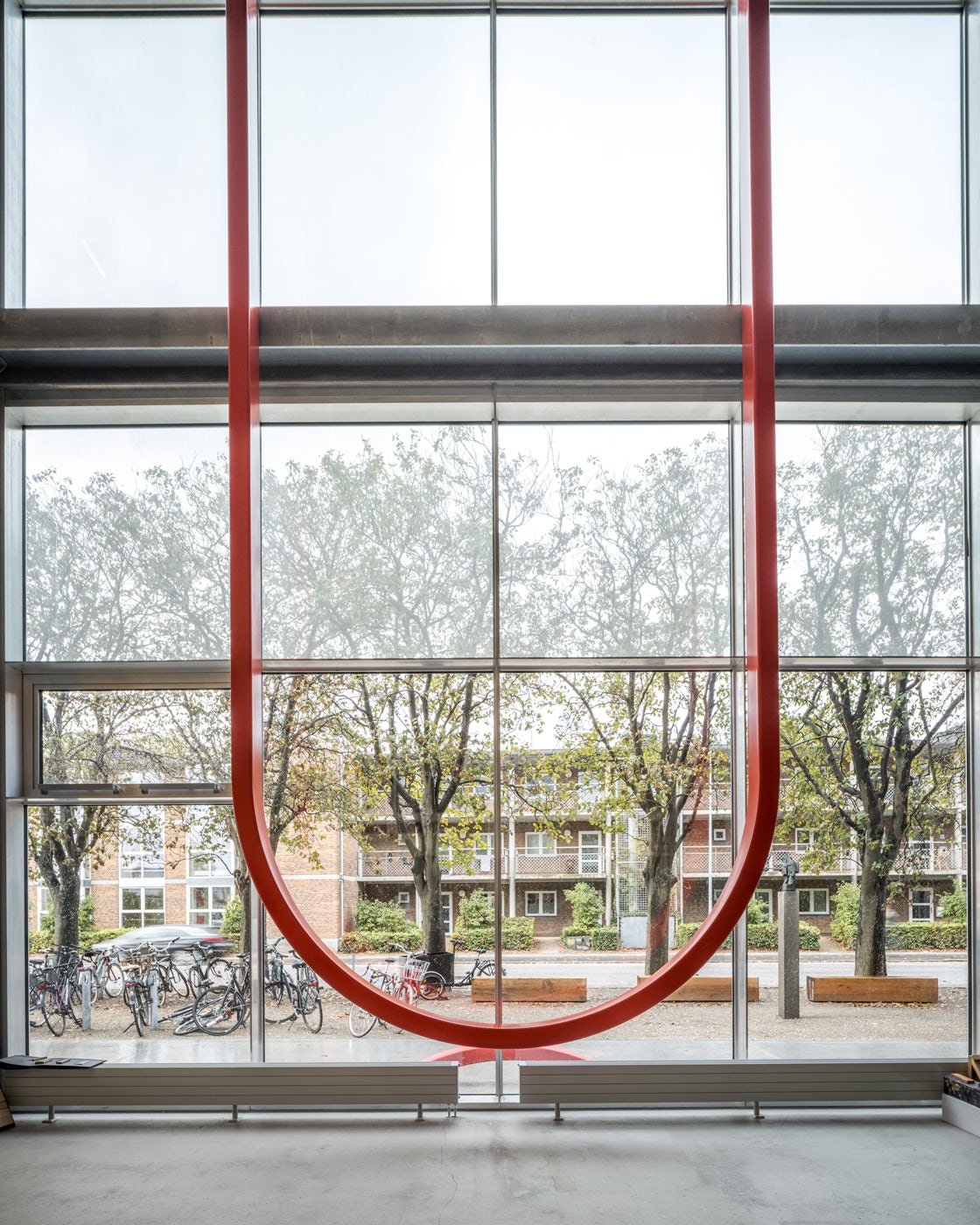
© Rasmus Hjortshøj
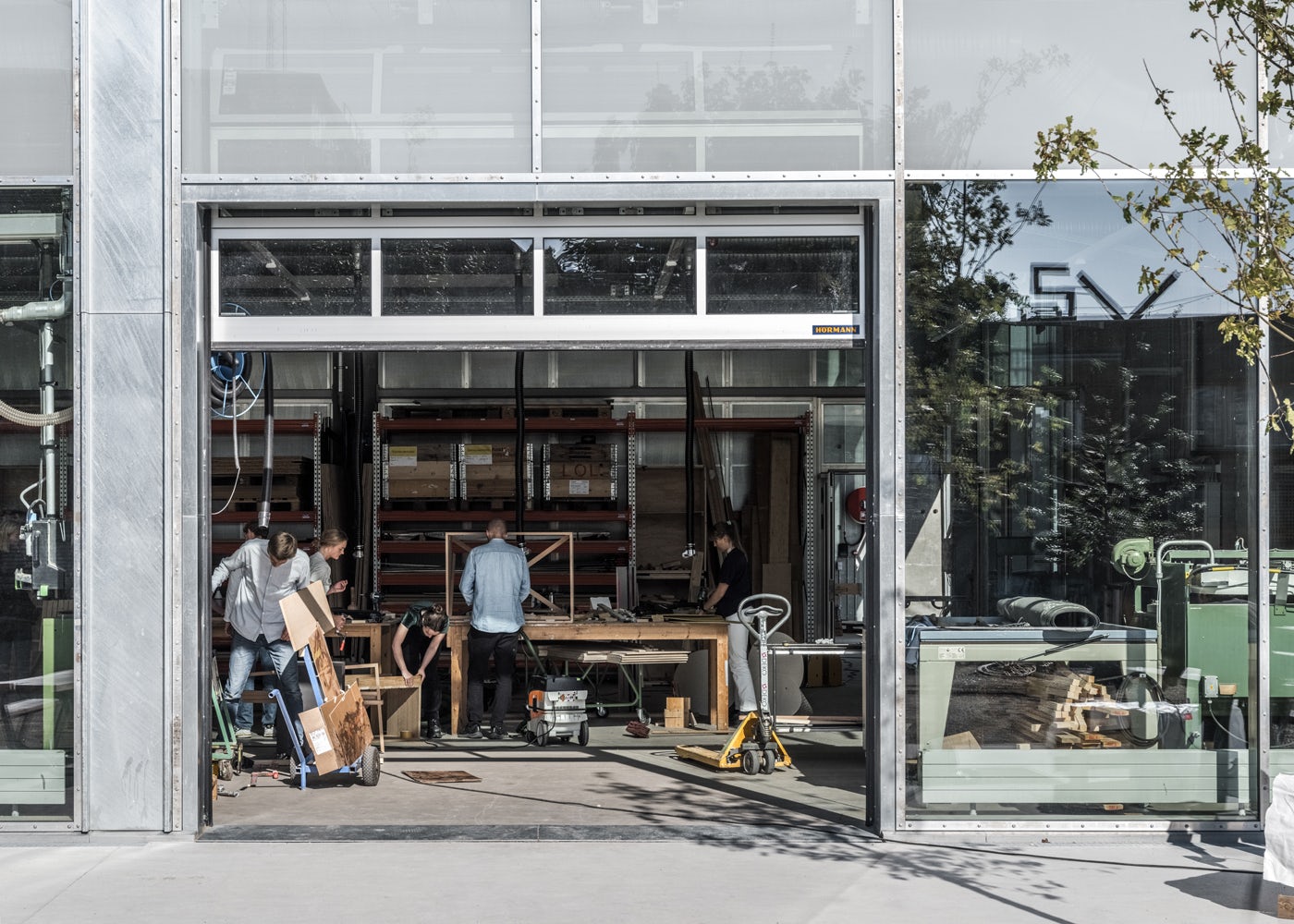
© Rasmus Hjortshøj
How important was sustainability as a design criteria as you worked on this project?
The building prioritizes design-integrated solutions and spatial flexibility. Among initiatives are the upcycled wood floors made from leftovers from industrial window production and the large library structure spanning several floors. The library is partly made from an upcycled shelve system from a near-by historic building. The landscape surrounding the building is part of a research project aiming to upcycle leftover construction materials from building to landscape, testing climate adaption solutions and moving biotopes from one location to another. The school will reduce their energy consumption with up to 50 % compared to the sum of their 10 former locations.
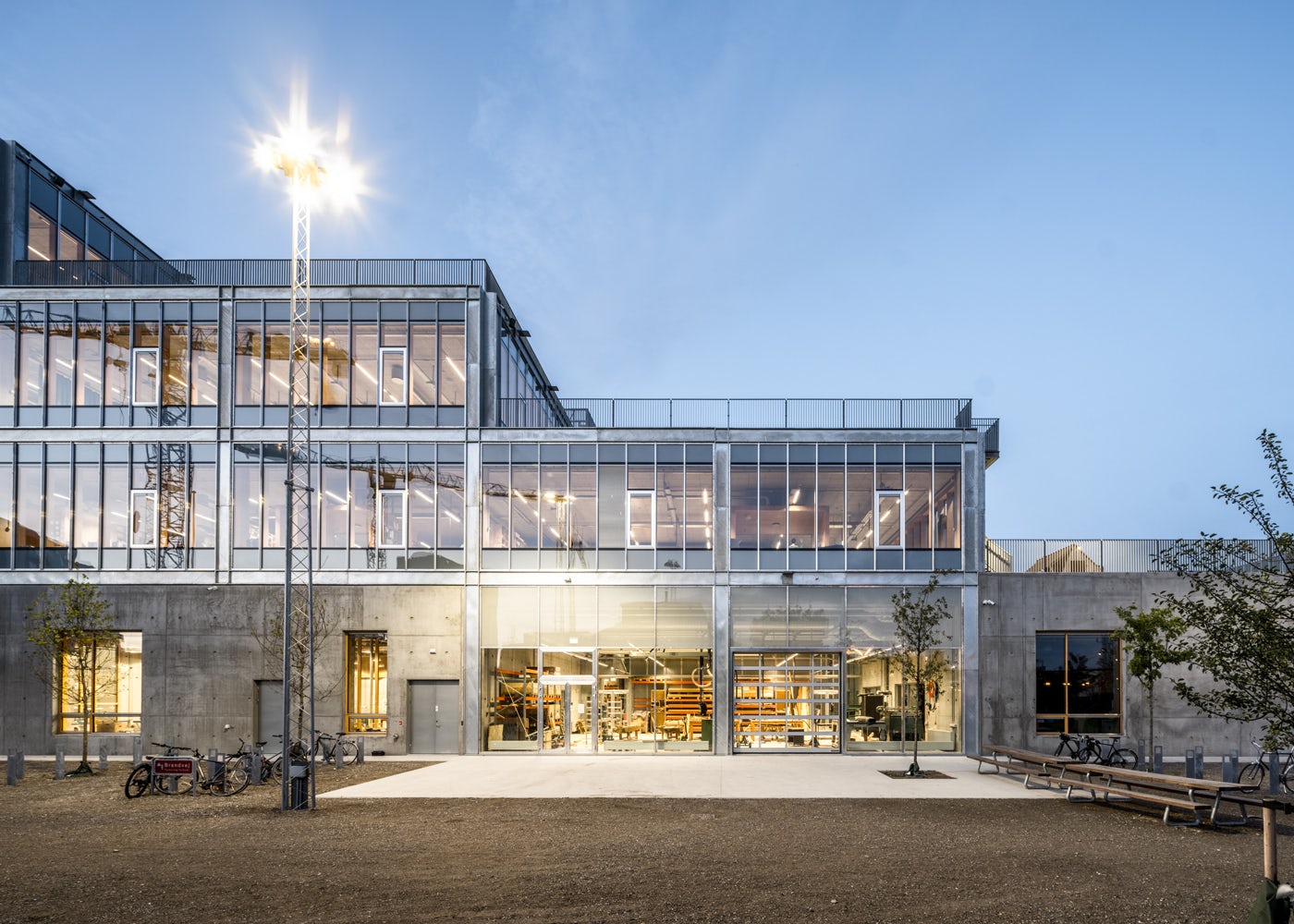
© Rasmus Hjortshøj
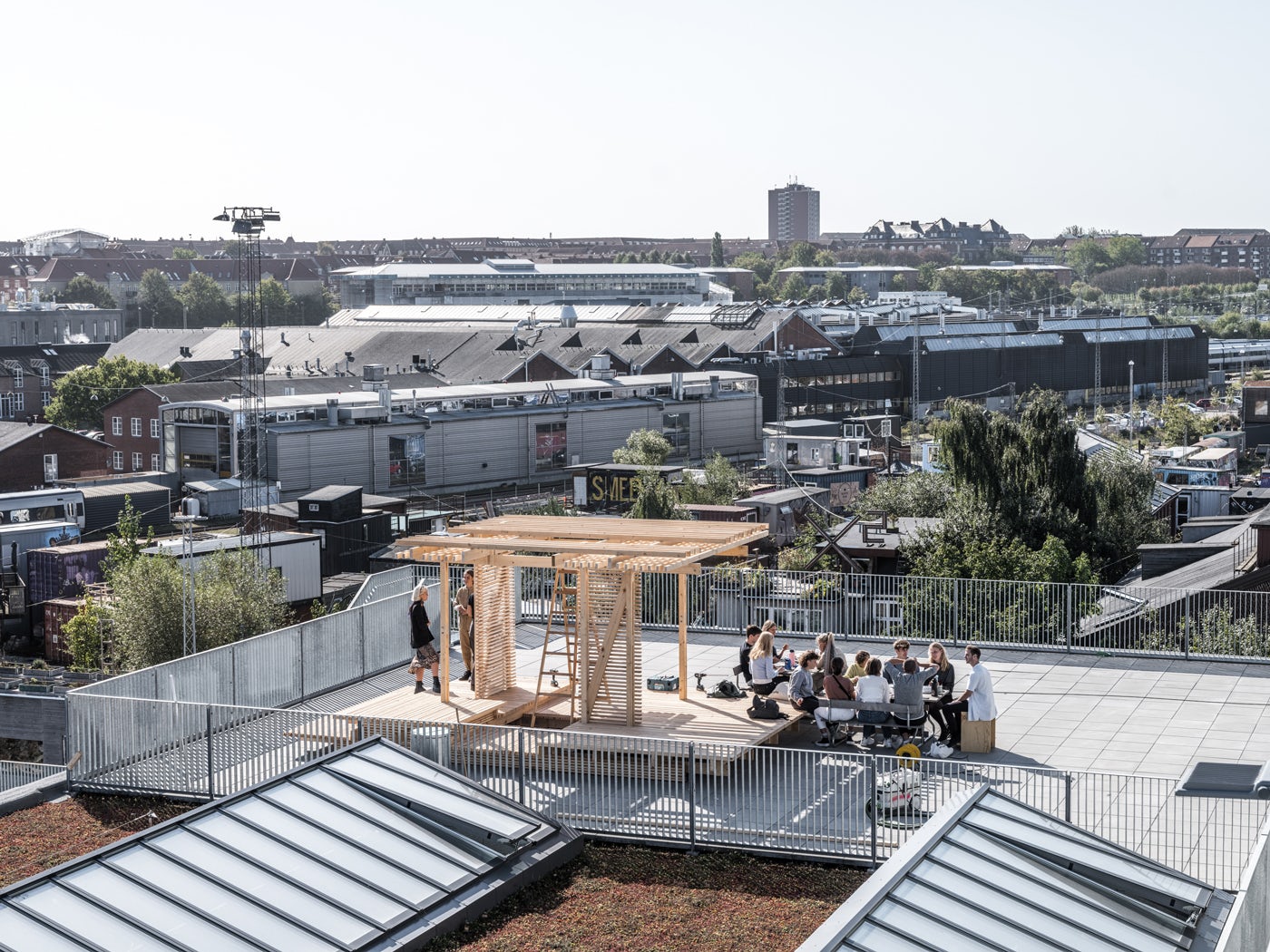
© Rasmus Hjortshøj
In what ways did you collaborate with others, and were there any team members or skills that were essential in bringing this Award winning project to life?
Designed through co-creation in an innovative partnering model, NEW AARCH shows an alternative direction for cross-disciplinary collaboration. The design is based on extensive user and neighborhood involvement, and eliminating internal hierarchies in the project organization to promote a transparent development process and a strong ownership at all levels of the partnership.
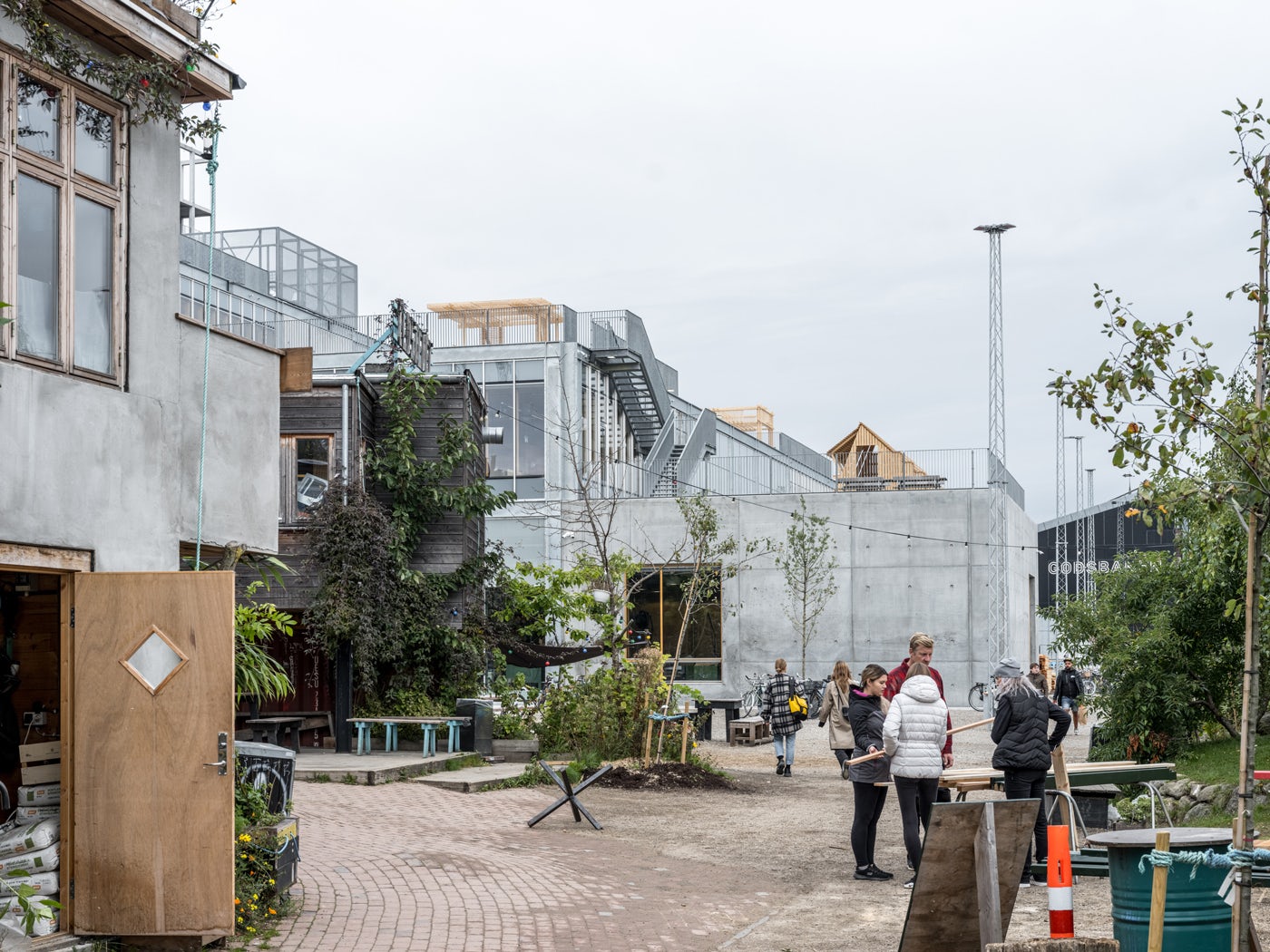
© Rasmus Hjortshøj
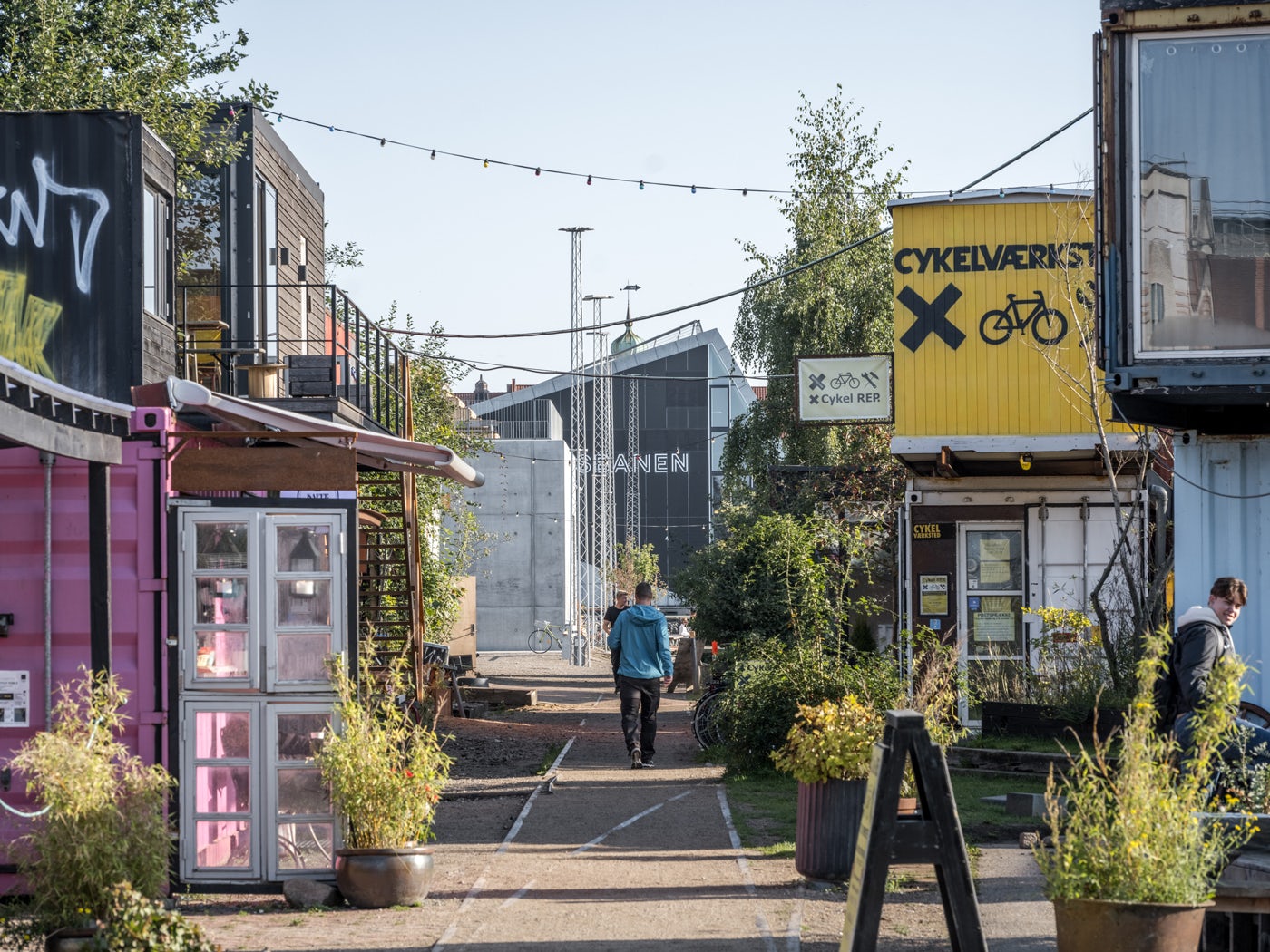
© Rasmus Hjortshøj
How have your clients responded to the finished project?
Everyone is super happy with the project
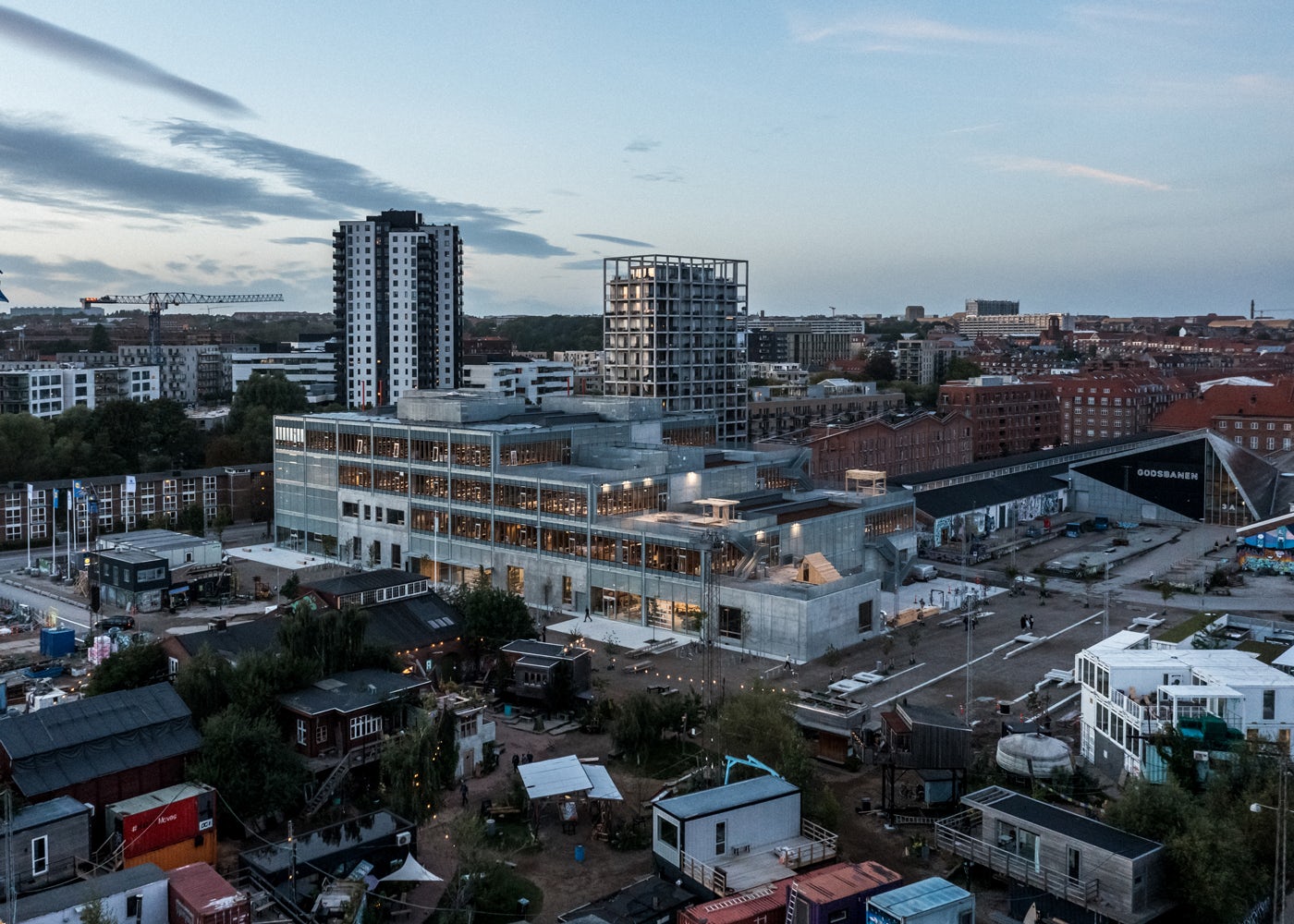
© Rasmus Hjortshøj
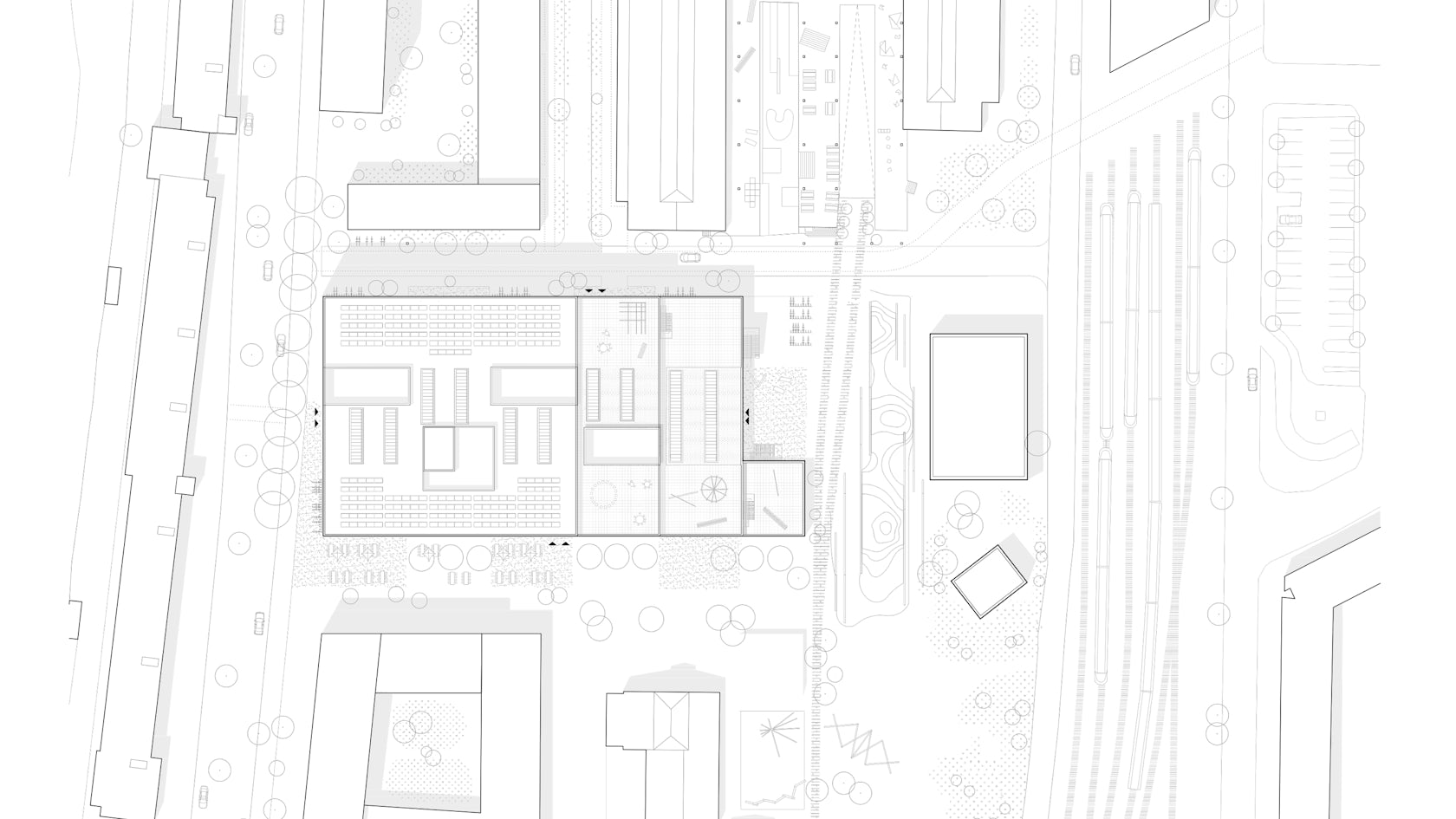
© ADEPT
How do you believe this project represents you or your firm as a whole?
It is a detailed 1:1 model for discussions about use of space, city, organization, dimensions, engineering and aesthetics. How we use our buildings, how we occupy them and what they can do to our quality of life – both now and over time.
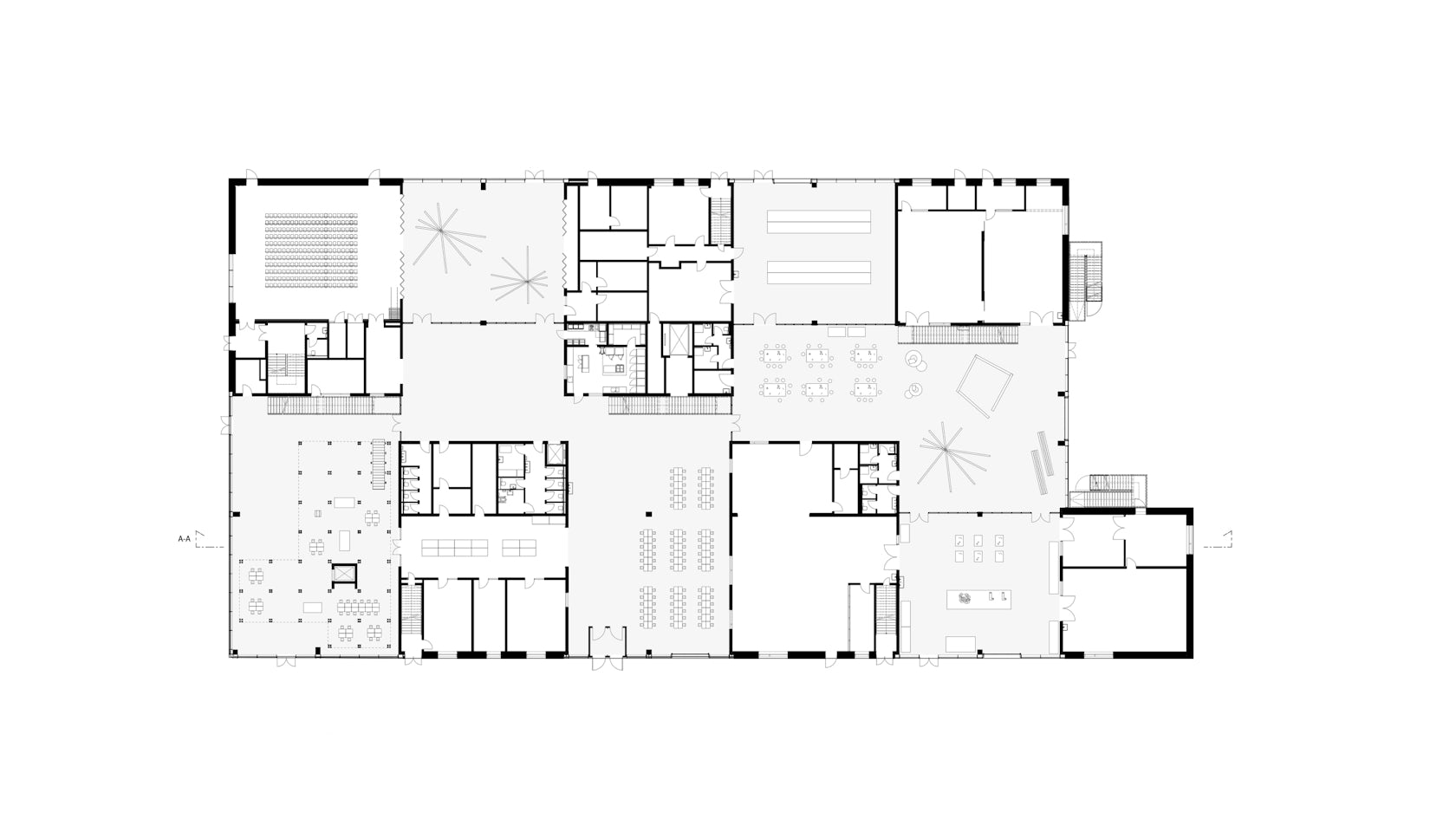
© ADEPT
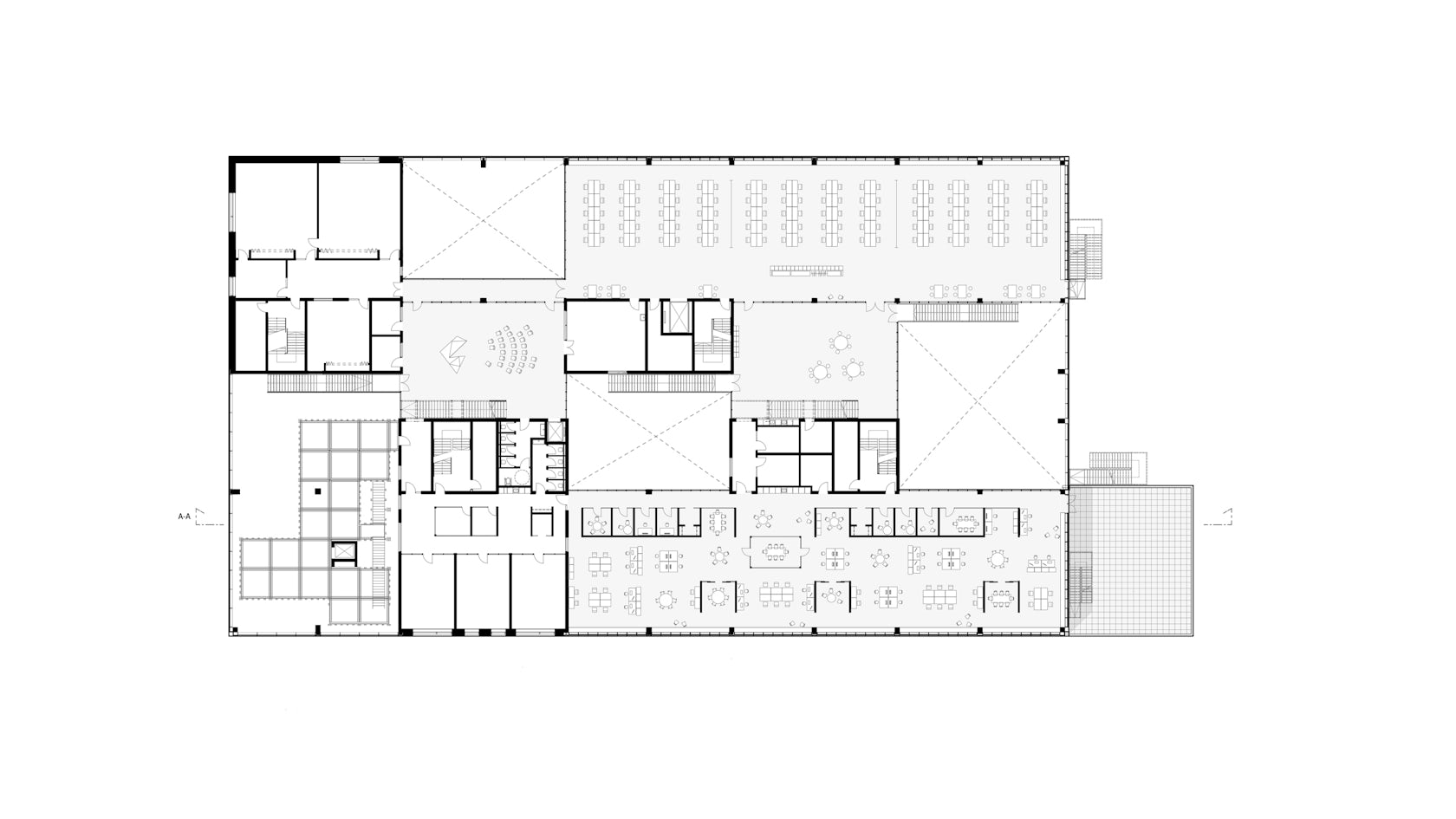
© Rasmus Hjortshøj
How do you imagine this project influencing your work in the future?
The collaborative environment has been – an will continue to be – a huge inspiration.
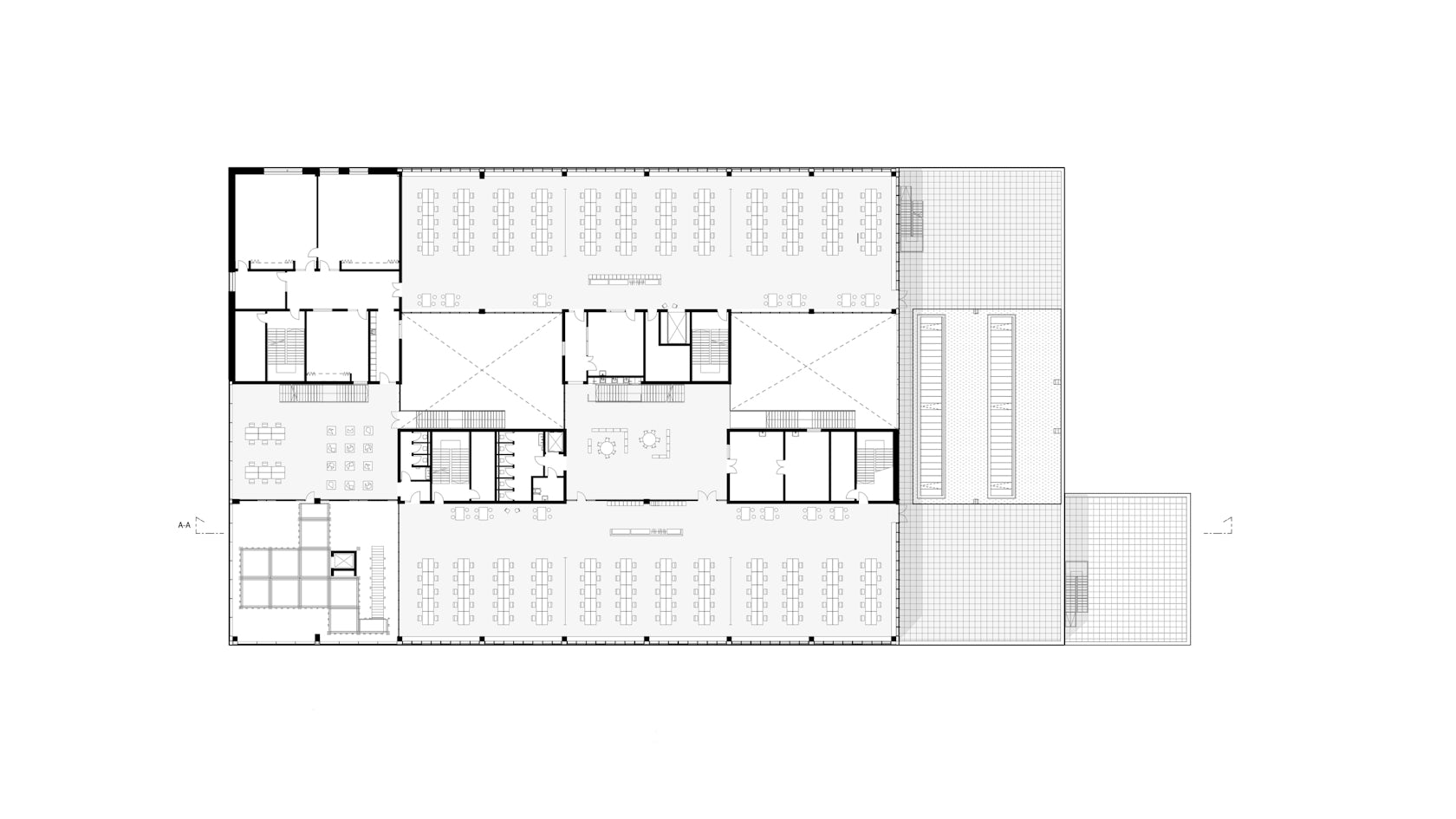
© ADEPT
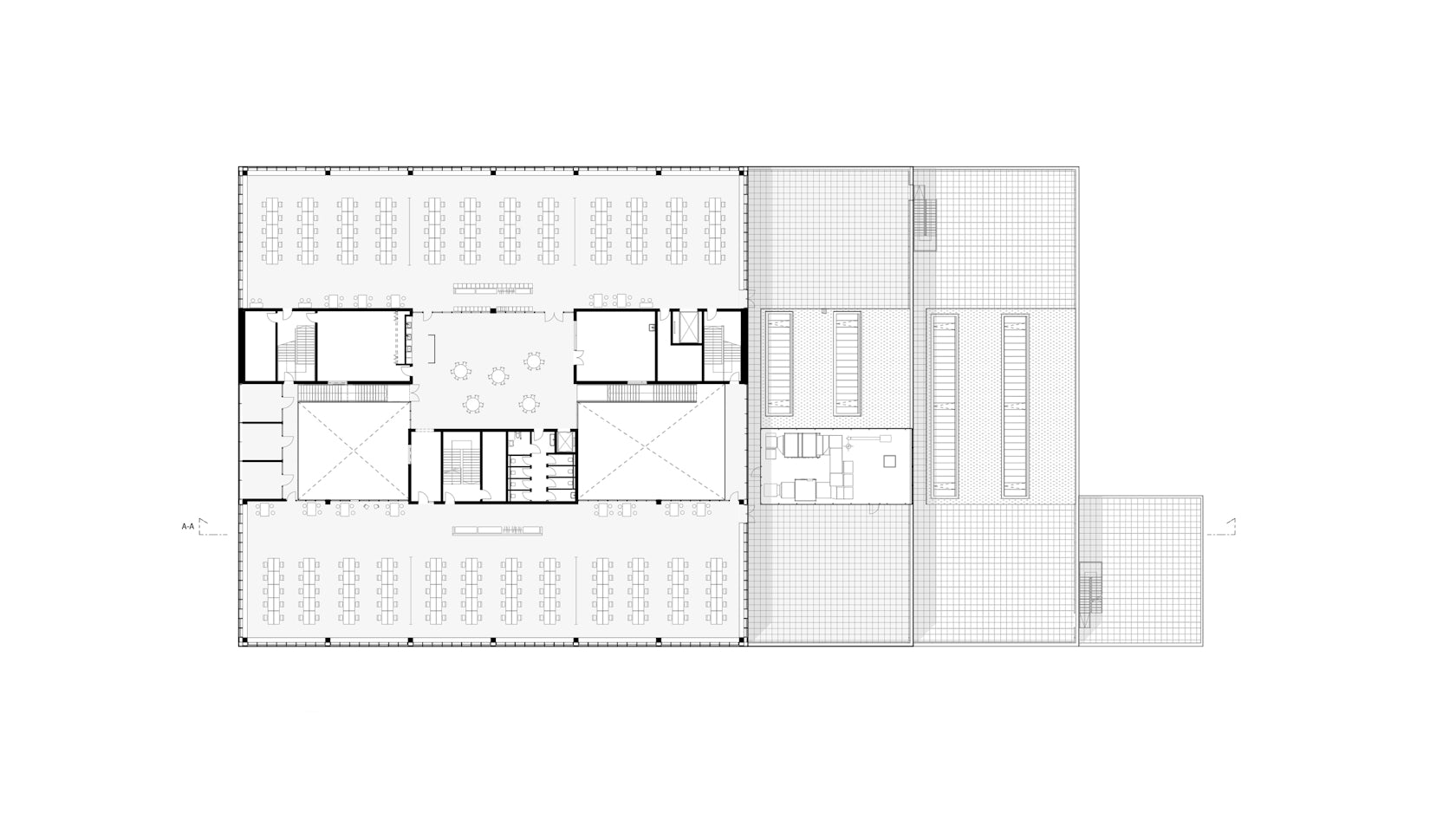
© ADEPT
Team Members
Client: Danish Building and Property Agency + Aarhus School of Architecture / Lead consultant – Lead architect: ADEPT / Engineer: Tri-Consult / Contractor: A. Enggaard A/S / Collaboration competition + concept proposal: ADEPT, Vargo Nielsen Palle, Rolvung & Brøndsted Arkitekter / Additional consultants: Steensen Varming, Lendager Arktekter, Etos Ingeniører, A2, Nord / Landscape: ADEPT + Aarhus School of Architecture / Art: Lea Porsager / Library: Praksis Arkitekter / Photographer: Rasmus Hjortshøj / Drawings: ADEPT
For more on NEW AARCH, please visit the in-depth project page on Architizer.







 NEW AARCH
NEW AARCH 
