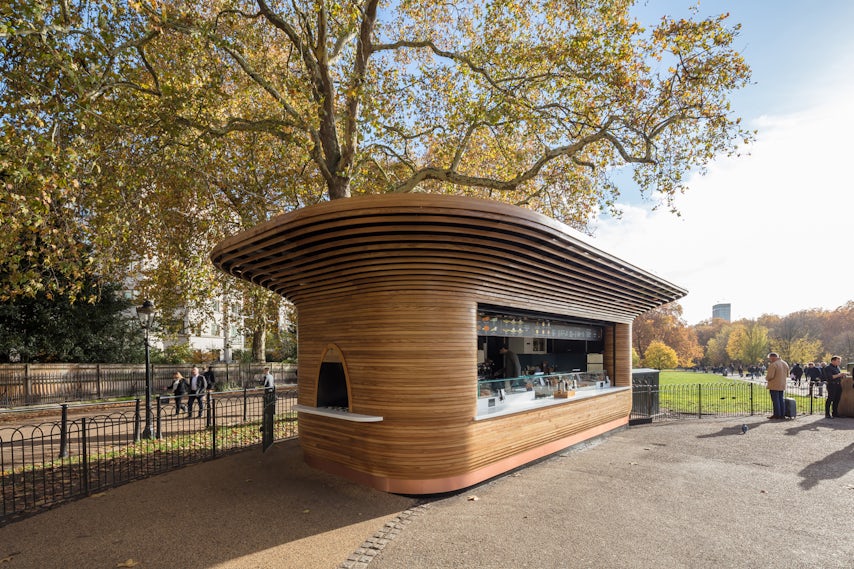Magnolia Science Academy – Magnolia Public Schools was confronted with a dilemma when it chose a site for its new Santa Ana campus: How to fit 750 students into a single building on a relatively small lot. As the students would range from kindergarten to high school age, it became particularly important not only to provide space for each class but to do so without compromising the sense of identity or security of each student – supporting the school’s mission to provide college-preparatory STEAM education in “a safe environment that cultivates respect for self and others.”
Architizer chatted with Richard Berliner, Principal at Berliner Architects, to learn more about this project.
Architizer: What inspired the initial concept for your design?
Richard Berliner: The school is organized around an Upper School for grades 6-12 on the second floor and the Lower School for grades K-5 on the first floor. The outdoor Promenade has numerous seating areas and informal gathering spaces that are used for a variety of formal and informal activities. The curving façades of the second floor are cantilevered dramatically above, providing a sense of visual and spatial motion and providing much-needed open space and shade on the ground level. The central corridor inside the building is considered a street that runs parallel to the Promenade, reinforcing the east-west axis. Along its length, interior glazing provides glimpses into classrooms and visual connectivity. Vibrant colors and defined alcoves along the Street provide for the display of student work and places for collaboration and building a sense of community and connection.
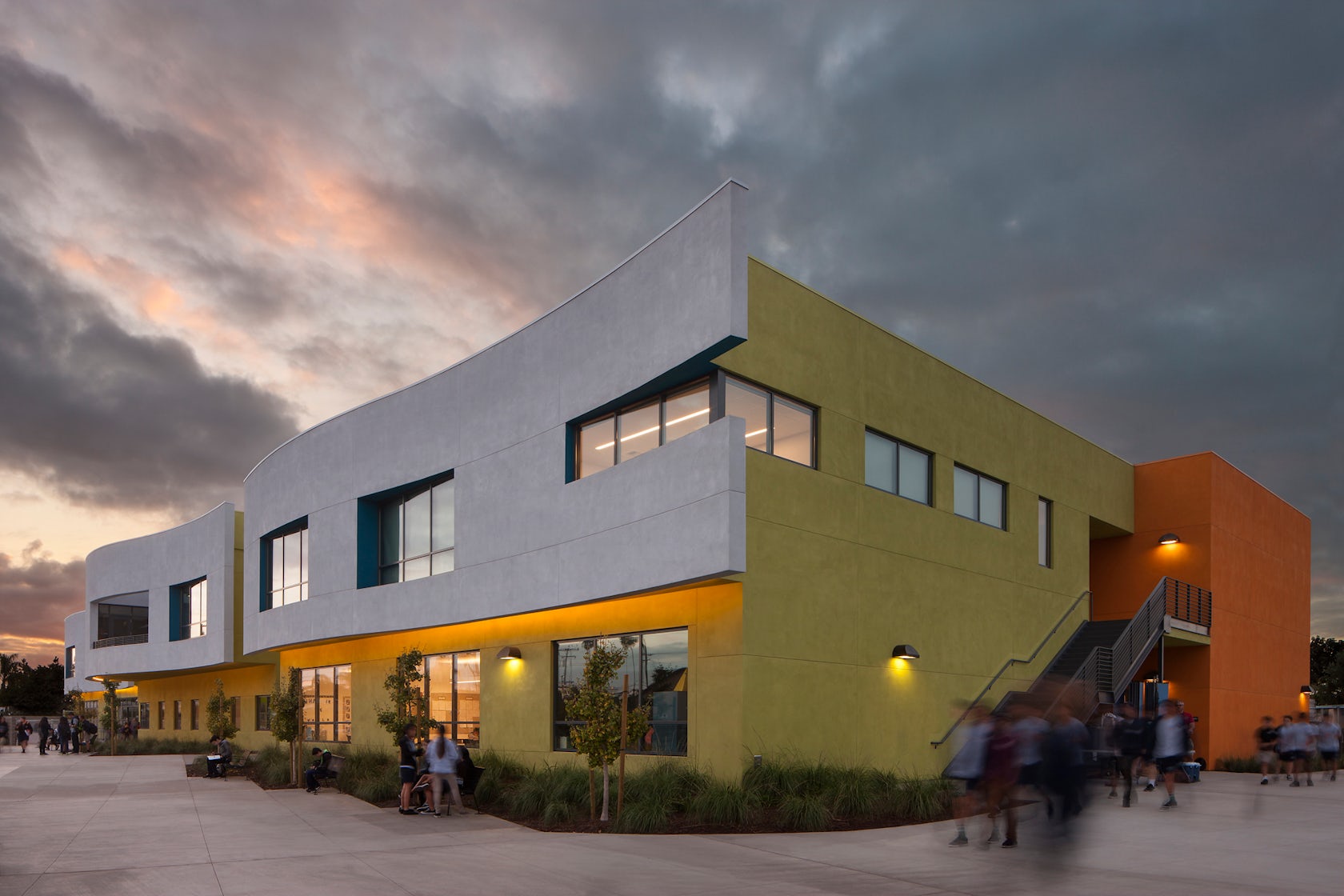
© Berliner Architects
What do you believe is the most unique or ‘standout’ component of the project?
The Promenade runs from east to west, beginning at the drop-off and ending at the school gym, connecting the Lower and Upper School entries and athletic spaces. The curved facade is mirrored in interior corridors to reinforce the exterior promenade. Interior glazing creates an open learning environment and alcoves provide areas for display and informal collaboration.
What was the greatest design challenge you faced during the project, and how did you navigate it?
Creating a high-quality learning environment for 750 students in grades K-12 on a 2.1-acre site was our greatest challenge. Programming the school defined the need for Upper and Lower schools to provide safe and secure spaces for children from ages 5 to 18. The solution for addressing the diverse population was to carve out specific spaces for students of different ages. The first floor is reserved for students grades K-5, while the middle and high school-age students occupy the floor above. This separation is supported by the provision of two separate entrance lobbies, allowing space for younger children to circulate and socialize without the intimidation of their older peers. An outdoor play area for grades 1-5 is likewise sheltered from the older students; the school’s youngest children, meanwhile, enjoy a separate kindergarten play area directly adjacent to their classroom spaces.
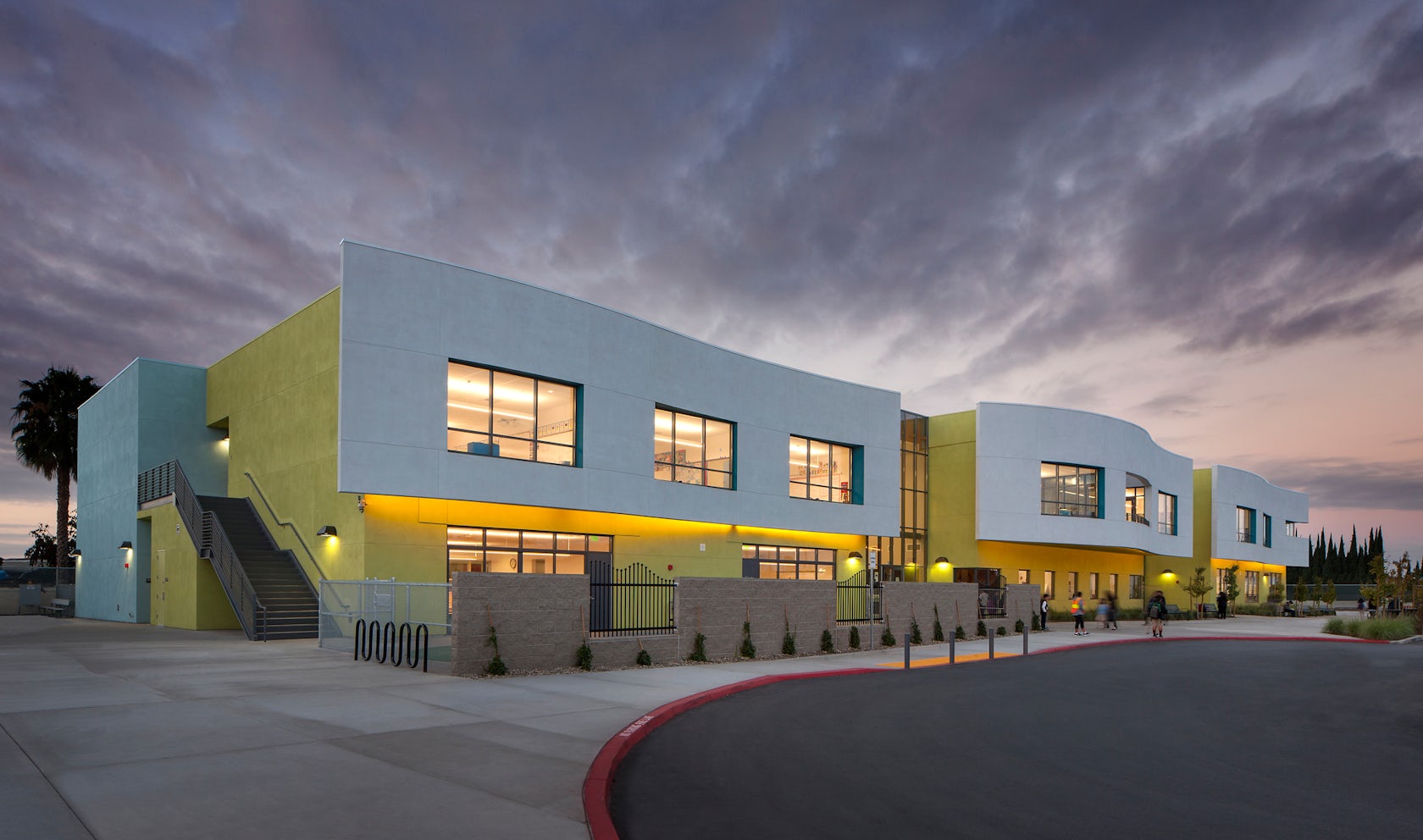
© Berliner Architects
How did the context of your project — environmental, social or cultural — influence your design?
Santa Ana is a less privileged area of Southern California than many of its neighbors. The school is situated near a commercial zone and mobile home neighborhoods. The school was designed to be a safe, innovative learning environment for underprivileged students of Orange County. The Magnolia Science Academy provides a high-quality K-12 education in a previously underserved community. The dynamic north façade along First Street signals to the surrounding community that there is a new school to serve the community’s children. The gym is open for community activities with easy access without passing through school spaces.
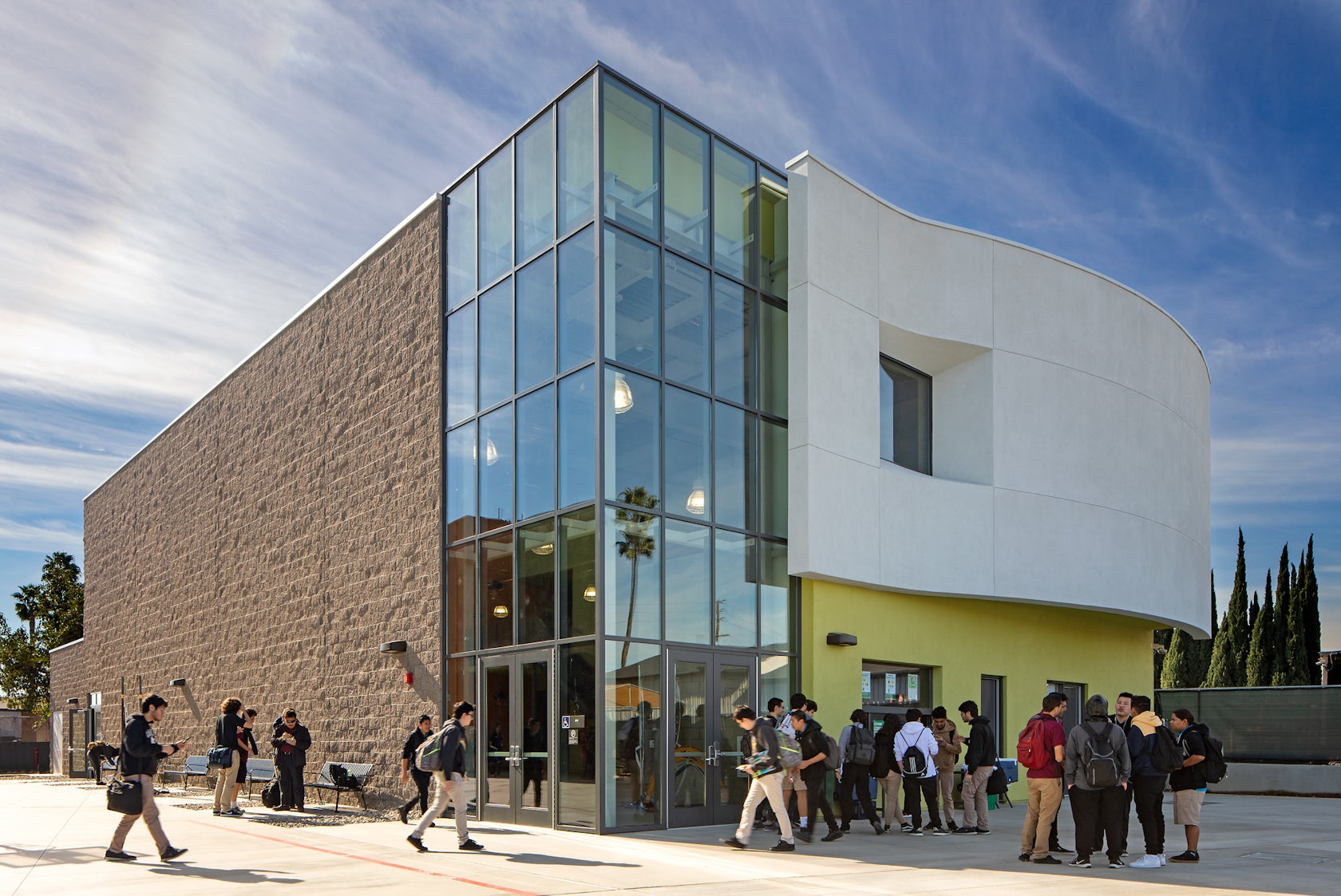
© Berliner Architects
What drove the selection of materials used in the project?
Materials choices were selected based on sustainability, maintenance, performance, and affordability. Materials had to comply with the High-Performance Schools Criteria and savings by design while also allowing the project to qualify for an HPI Grant.
What is your favorite detail in the project and why?
In keeping with Magnolia’s focus on Science, Technology, Engineering, Arts, and Mathematics (STEAM) education, the center of the second floor is occupied by a trio of fully-equipped laboratory classrooms. Each lab space opens onto the Science Deck, an open-air patio where students and teachers can perform experiments not suited to interior spaces.
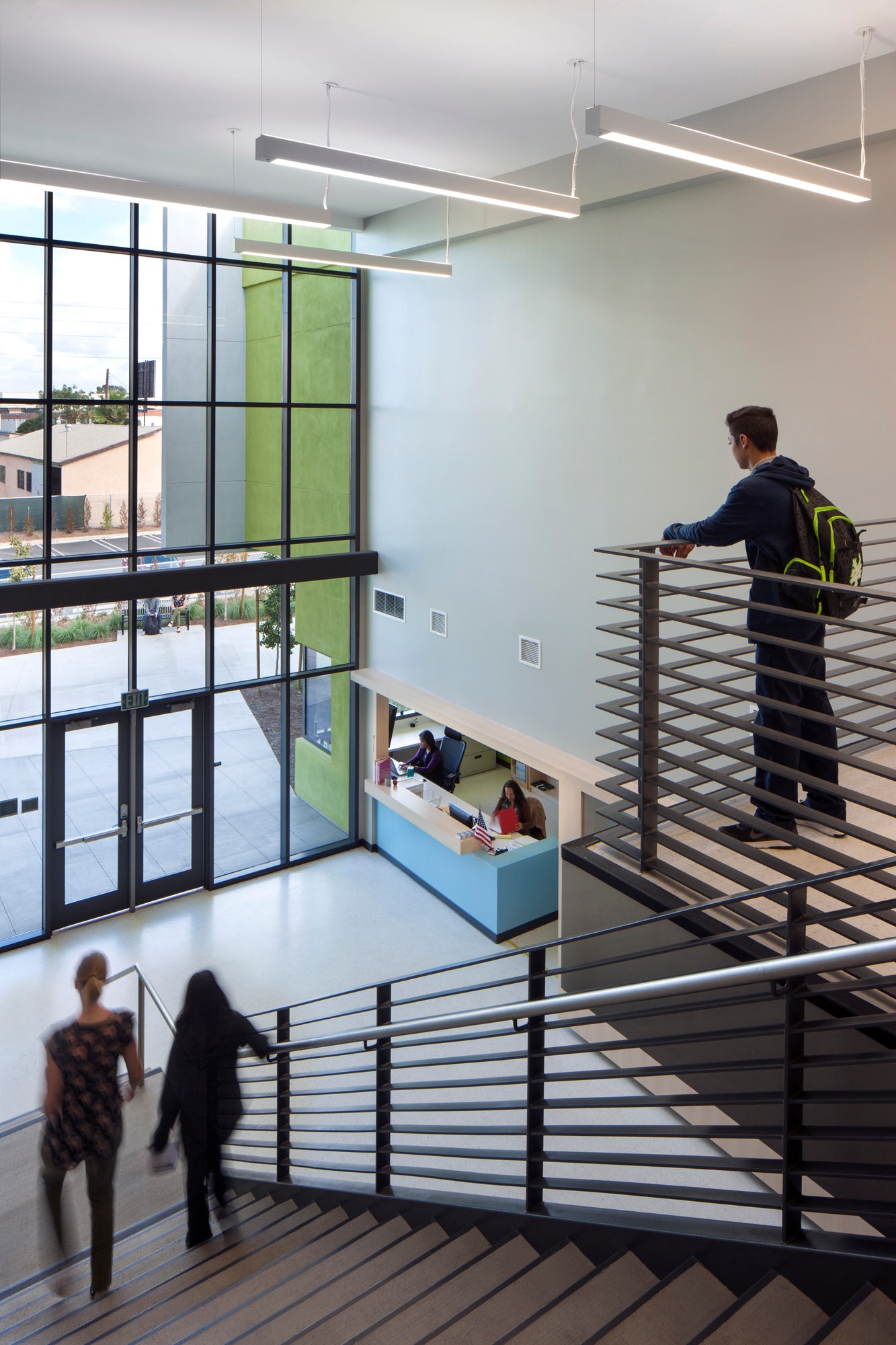
© Berliner Architects
How important was sustainability as a design criteria as you worked on this project?
While student comfort and academics drove the design, environmental considerations were considered throughout the project. MSA Santa Ana was designed to comply with a number of performance standards, including the High-Performance Schools Criteria and Savings By Design, and additionally qualified for an HPI Energy Grant.
In what ways did you collaborate with others, and how did that add value to the project?
We collaborated with Magnolia Public Schools to help phase the project into the classroom building and gym, separating the permitting packages so the gym could be built at a later date when more funding could be obtained. Through collaboration with our design team, we were able to exceed Title 24 energy requirements through efficient lighting, insulation, glazing, and mechanical systems. This will reduce the operating costs for the life of the building and provide a more sustainable facility.
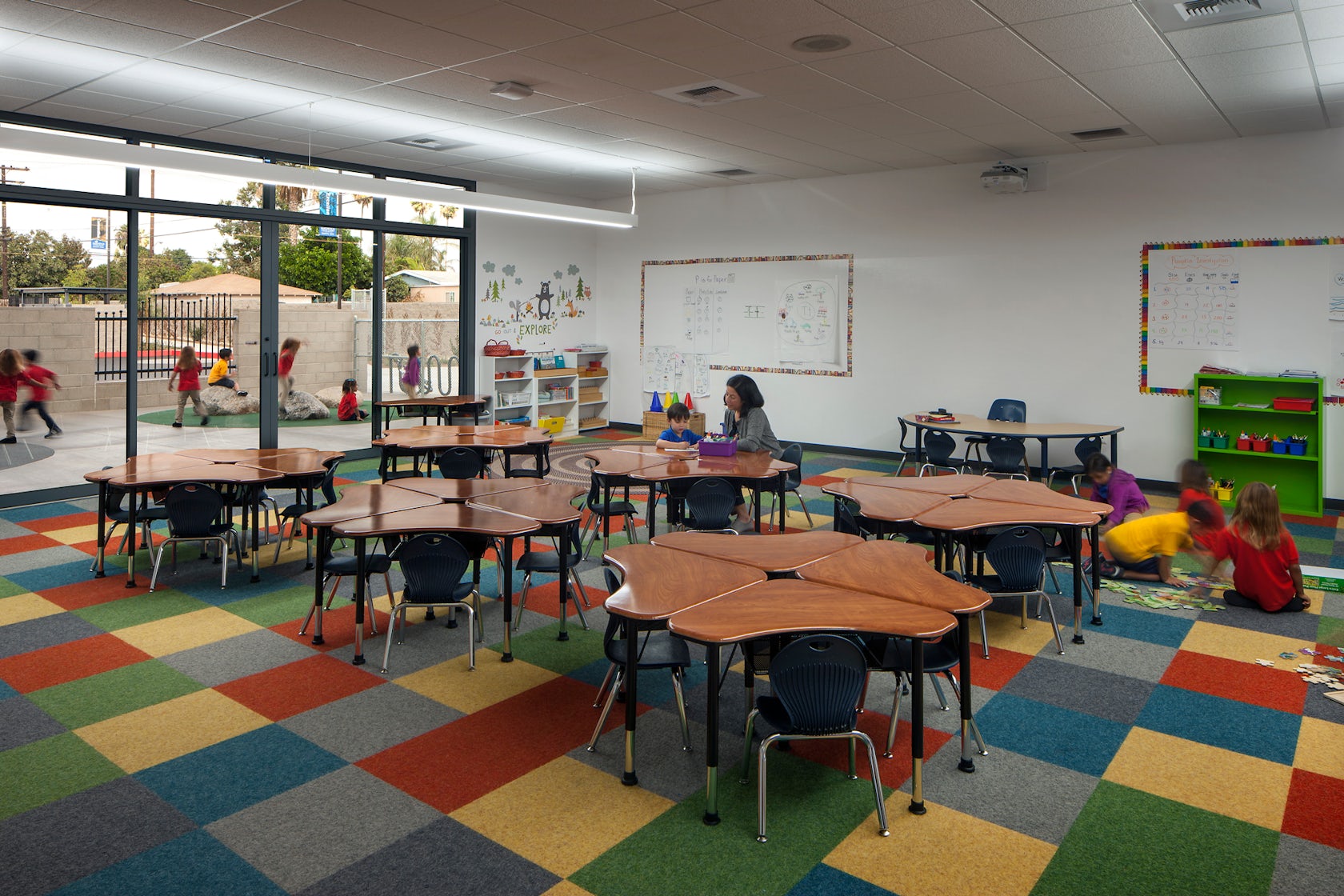
© Berliner Architects
How have your clients responded to the finished project?
The students, staff, and organization love the school. Magnolia Santa Ana is a higher-performing school that received the Title I Award from the California Department of Education for its outstanding success with its high concentration of low-income students. The award honors Title I schools that have demonstrated success in significantly closing the achievement gap between high and low-performing students. In addition, the AIA awarded the school a merit award recognizing the high quality of design for an underserved community that proudly hangs in the principal’s office.
What key lesson did you learn in the process of conceiving the project?
Finding a way to create unique learning environments for children of each grade level was key. The range of students from 5 years to 18 years required careful study so younger students would not feel intimidated by older ones and still provide excellent learning spaces inside and out for all age groups. We learned that through careful study of circulation and adjacencies both inside the building and outside this can be accomplished.
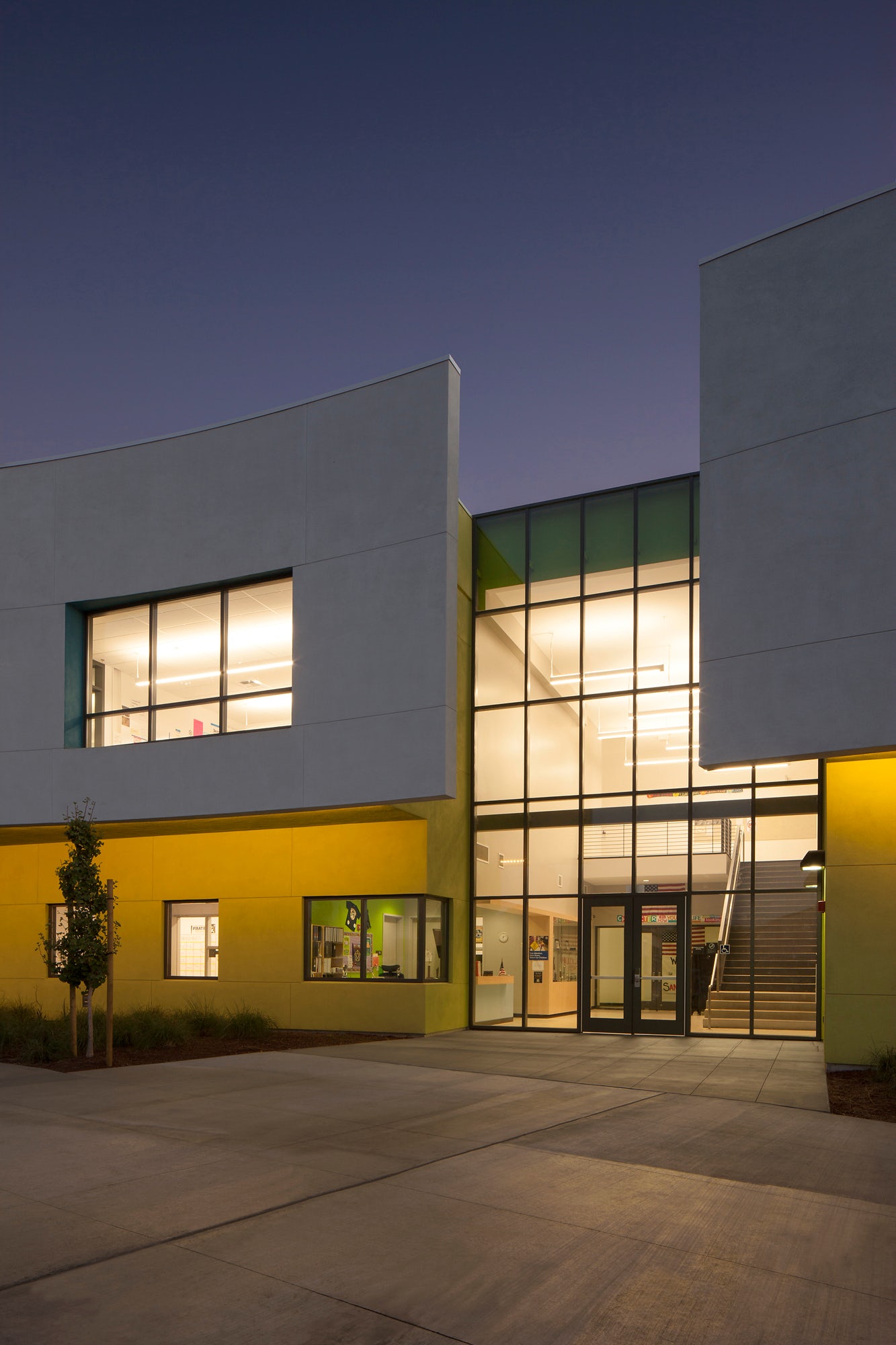
© Berliner Architects
How do you believe this project represents you or your firm as a whole?
At Berliner Architects, we are passionate about the design of 21st-century learning environments as well as providing spaces for underserved communities. The Magnolia Santa Ana School is recognized for closing the achievement gap for low-income students and is located in Santa Ana which has the highest poverty rate in Orange County, California.
How do you imagine this project influencing your work in the future?
This project has already inspired multiple future school designs and post occupancy reports have proven the separate entrances for lower and upper schools are successful. As school sites get smaller and building programs become larger, we need to find innovative ways to create indoor and outdoor learning spaces that accommodate a variety of pedagogies and curriculums. The model of the dual-entry, two-story school is one tool in our growing toolbox.
Is there anything else important you’d like to share about this project?
This project was recognized with an AIA OC Merit Award.
Consultants
Civil Engineer: Brandow & Johnston, Structural Engineer: Saiful Bouquet, MEP Engineer: Design West Engineering, Landscape Architect: AHBE, Photographer: Tom Bonner
For more on Magnolia Science Academy, please visit the in depth project page on Architizer.

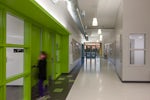






 Magnolia Science Academy
Magnolia Science Academy 
