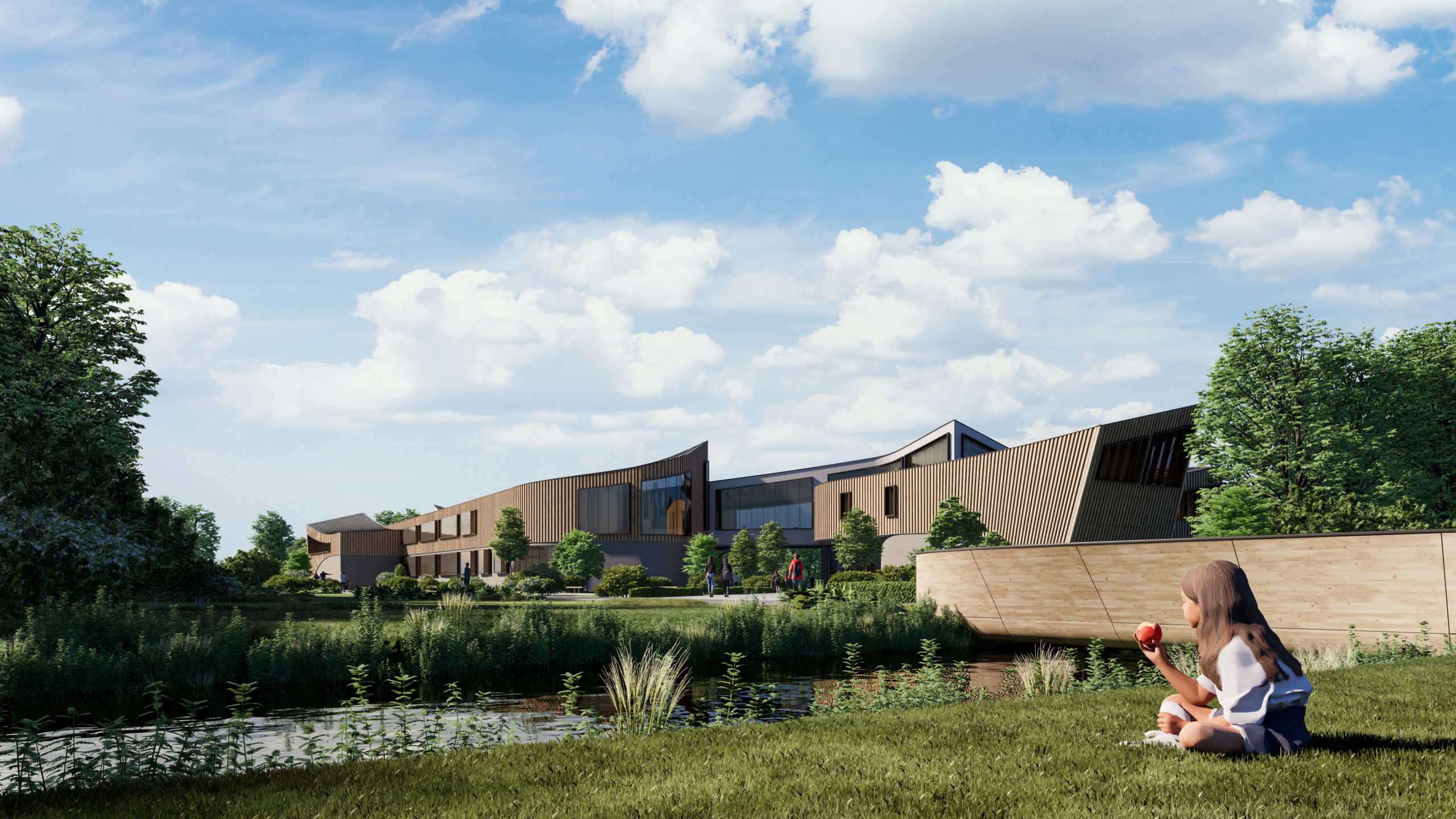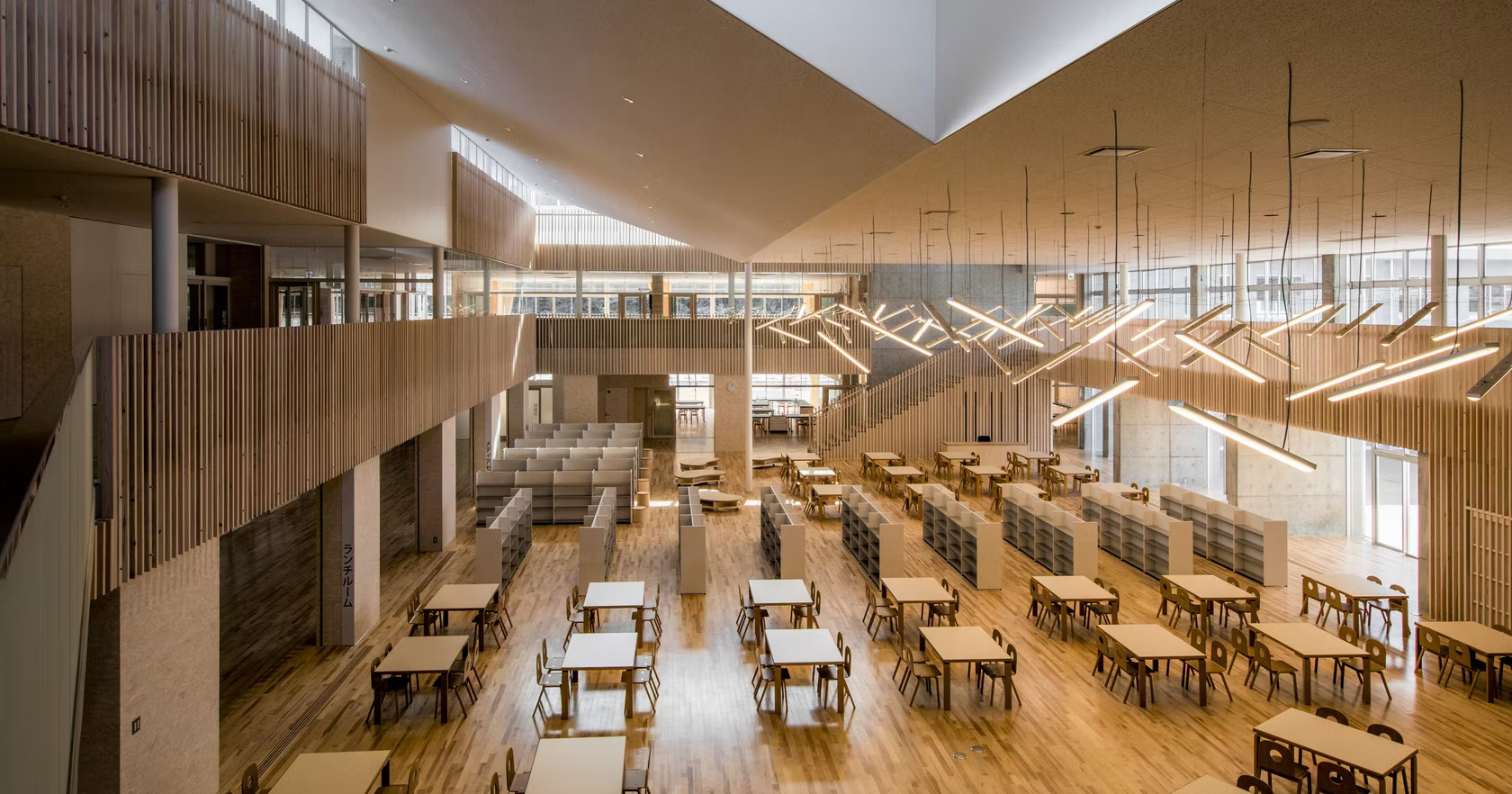Life Bridge – The existence of two green patches of Qasr-dasht and Chamran gardens on both sides of the project site led the main idea in this design process. The major concept was to connect them so that this break in the green system could be compensated for and the project context could be integrated. With that in mind and preserving Shiraz’s unique urban texture, this bridge was designed to connect it to the city’s historic urban fabric, a distinctive feature of Shiraz’s identity and hence necessary for its survival and growth.
Architizer chatted with Amirhossein Ashari at Ashari Architects to learn more about the project.
Architizer: Please summarize the project brief and creative vision behind your project.
Amirhossein Ashari: Both on an urban scale and neighborhood scale, the project is in a unique situation. It evocatively represents Shiraz’s contemporary architecture while at the same time compensating for the lack of urban open spaces and transforming it into a new symbol in the region. In addition to the bridge’s fundamental purpose, several layers in the fields of urban space, green and physical space were incorporated to suit the project’s essential needs. The bridge has the potential to bridge the discrete environmental space and can be expanded in subsequent phases to ultimately impact the area.
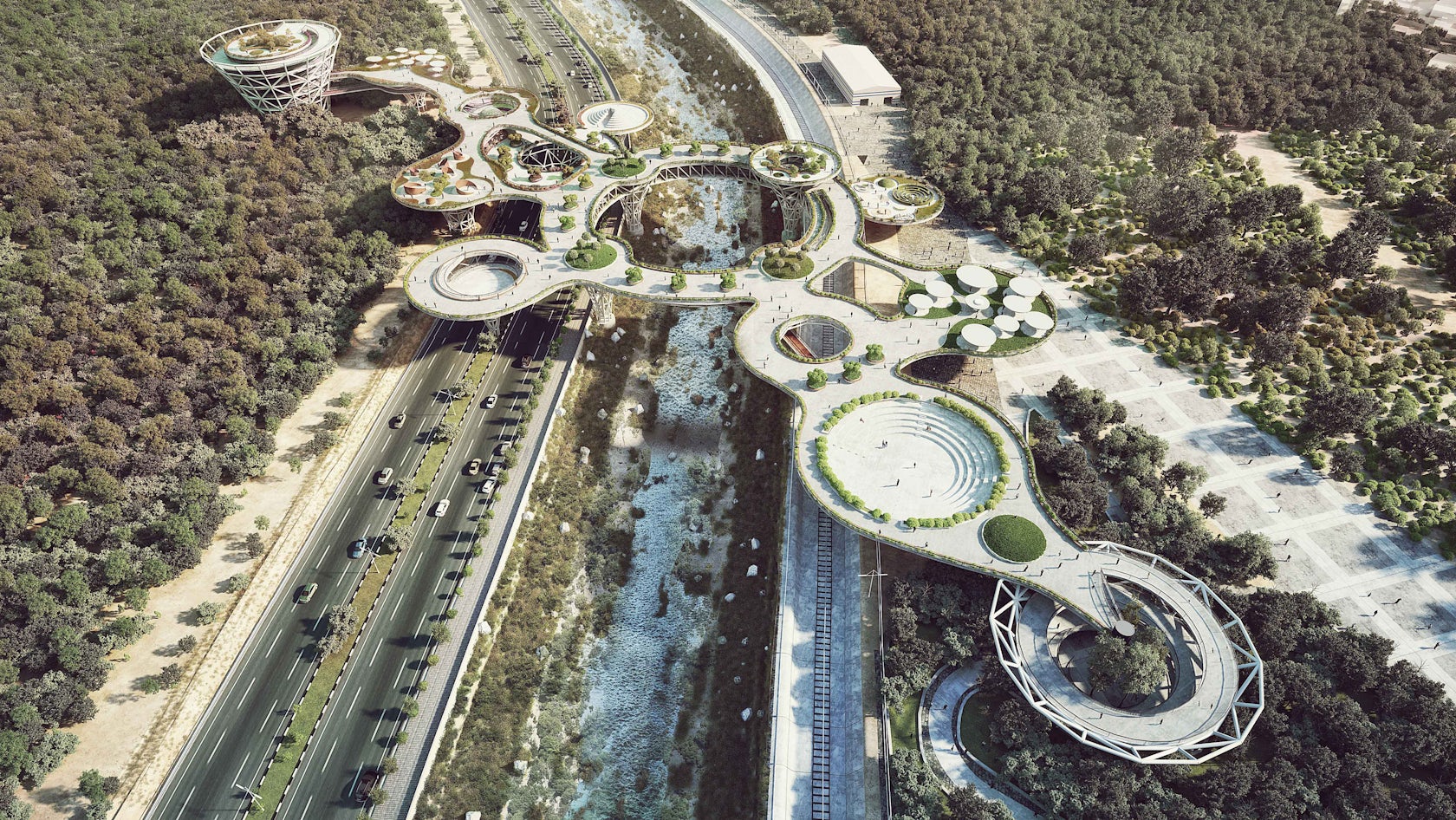
© AshariArchitects
What inspired the initial concept for your design?
Our early concepts were inspired by the historic river bridges.
What do you believe is the most unique or ‘standout’ component of the project?
We tried to challenge the initial and traditional concept of the bridge. We removed the bridge from an element that served merely as a crossing point and transformed it into a linear promenade. Apart from the surface of the bridge, we focused on the space beneath it, creating a nested space to increase interaction with its surrounding urban context.
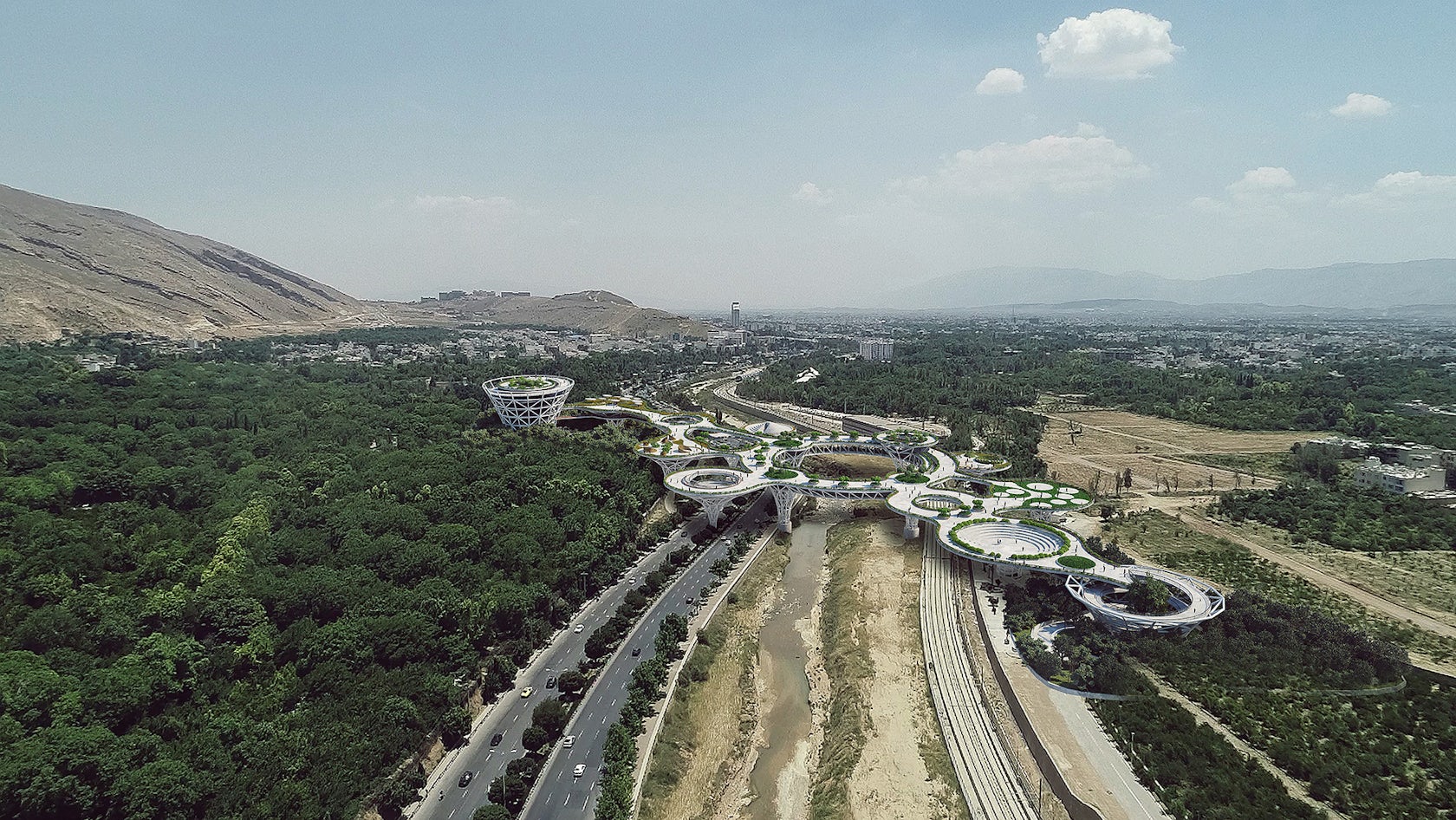
© AshariArchitects
What was the greatest design challenge you faced during the project, and how did you navigate it?
The biggest challenge in this project was the least encroachment on the riverbed and all of the places above the river were designated such that the environment would not change.
How did the context of your project — environmental, social or cultural — influence your design?
All of the essential aspects, such as region, climate, climate, people, texture, and culture were considered during the design process, and this bridge is solely dedicated and tailored to this site and is responsible for it.
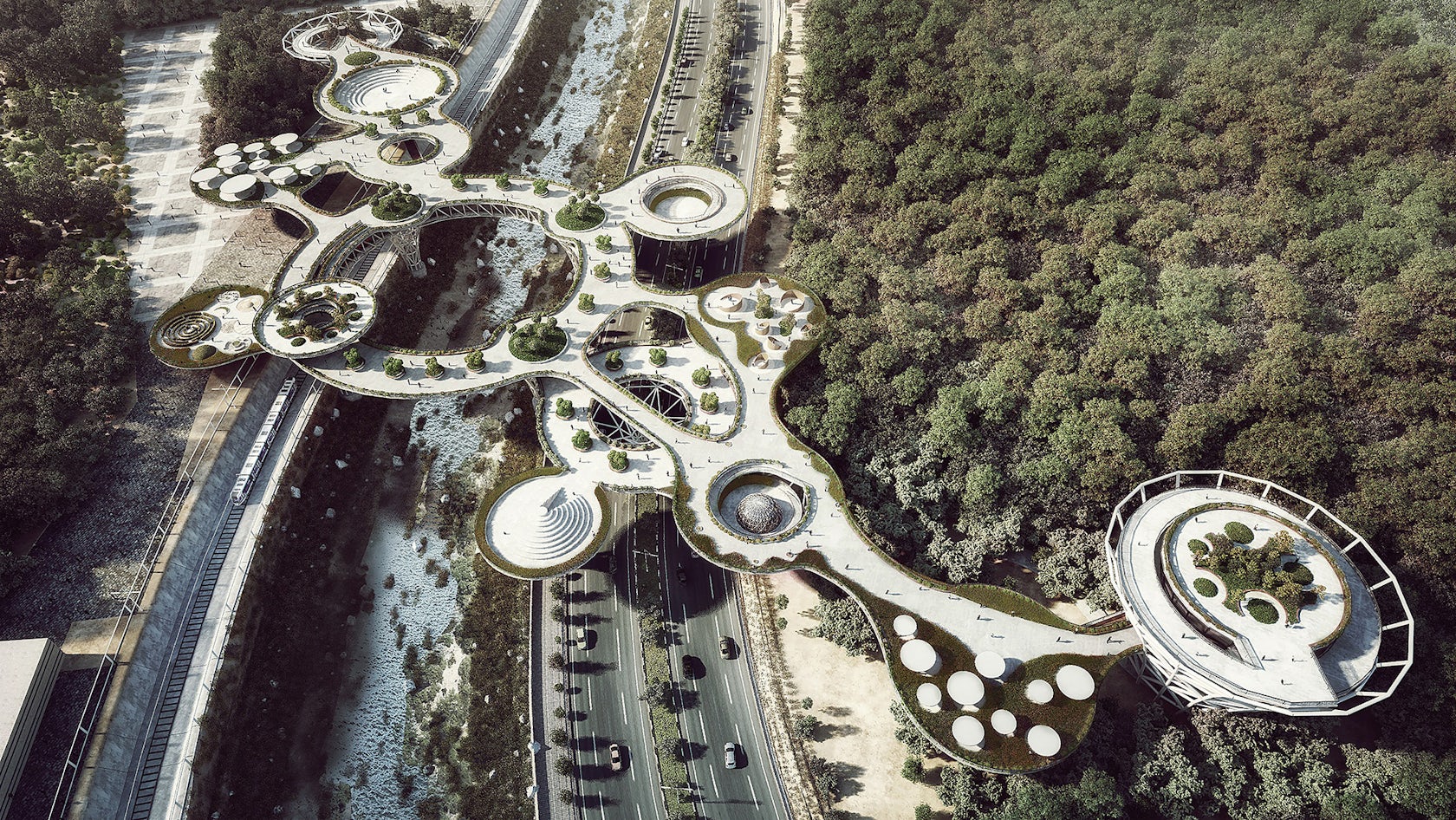
© AshariArchitects
What drove the selection of materials used in the project?
Metal was the material of choice for the bridge structure because it allowed us to be both dynamically responsive and at the same time avoid building a hefty and rigid volume on the river and the street. This leads to the flexibility of design in our project.
What is your favorite detail in the project and why?
The details and connections of the structure that entice the sense of exposure and become an integral part of the architecture.
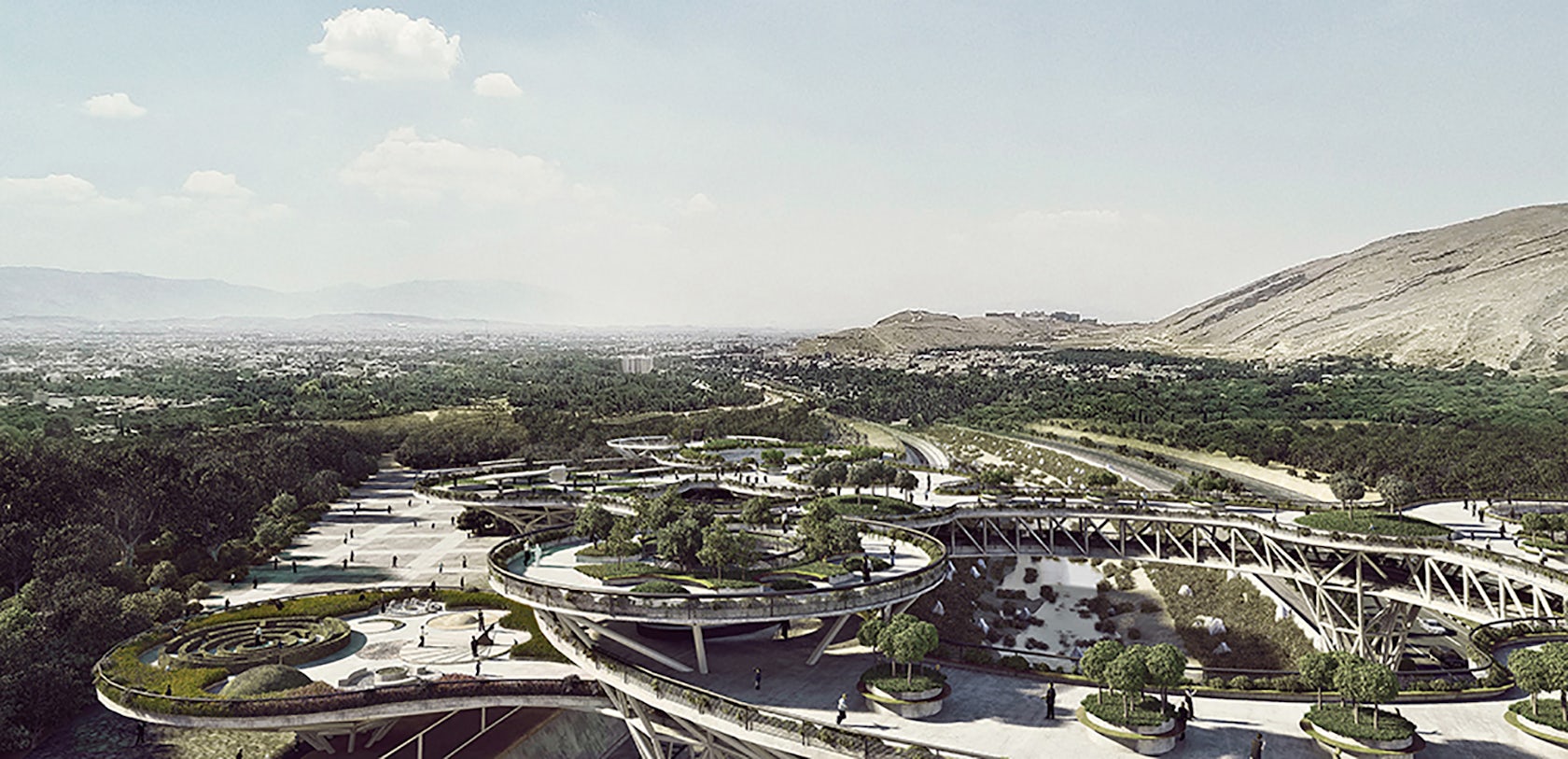
© AshariArchitects
How important was sustainability as a design criteria as you worked on this project?
Considering the various functions in the project for all citizens of different ages, different genders, and different tastes, we attempted to create a pleasant urban space to create more social interactions in this bridge. As a result, social sustainability and, consequently, economic sustainability will occur.
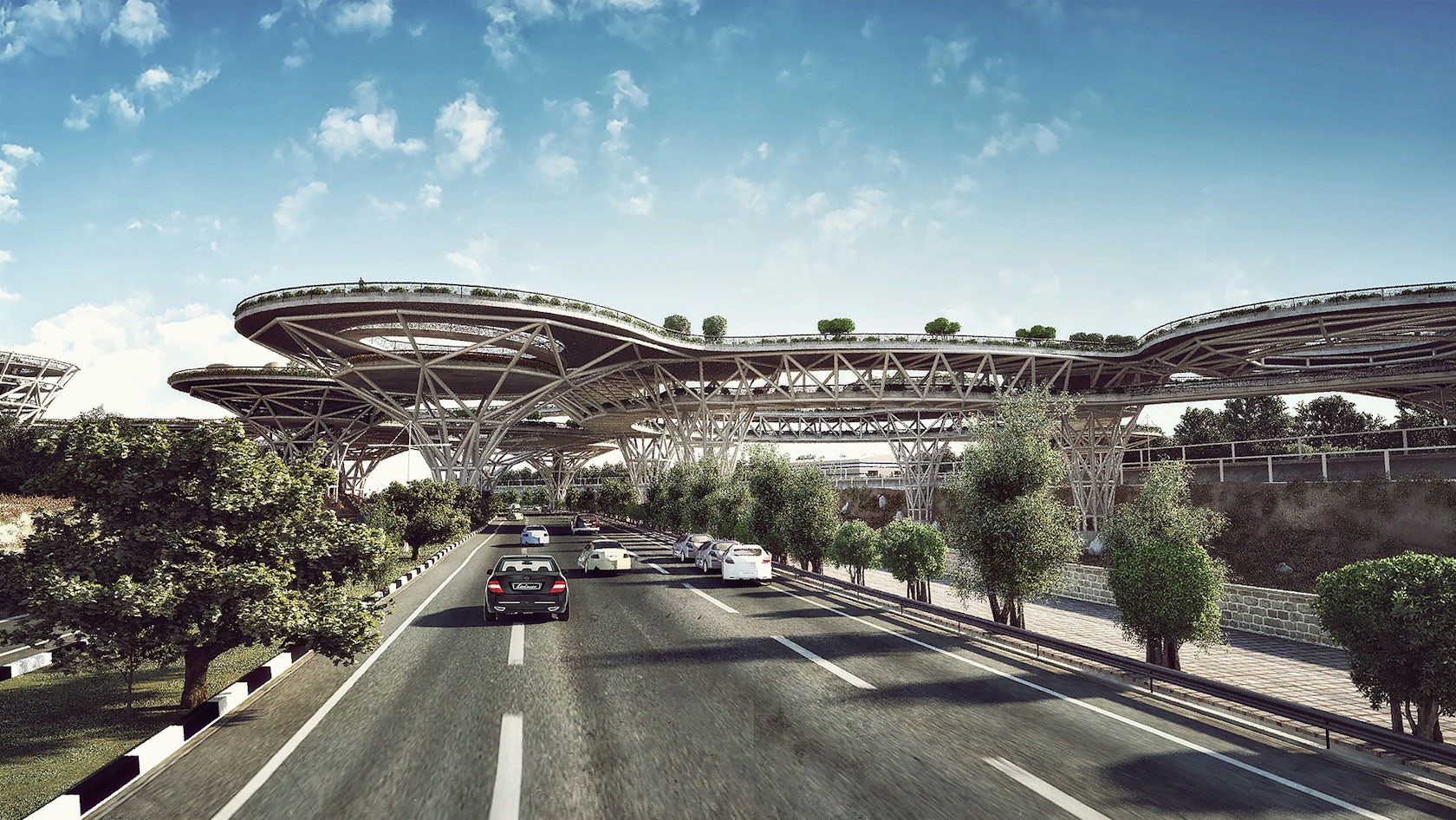
© AshariArchitects
In what ways did you collaborate with others, and how did that add value to the project?
In addition to the architectural design team, we collaborated with experts in the fields of sociology, urban planning, green space, and structure engineers. We utilized their expertise and visions in terms of the project feasibility.
What key lesson did you learn in the process of conceiving the project?
There is always an innovative and unique answer to creating repetitive projects.
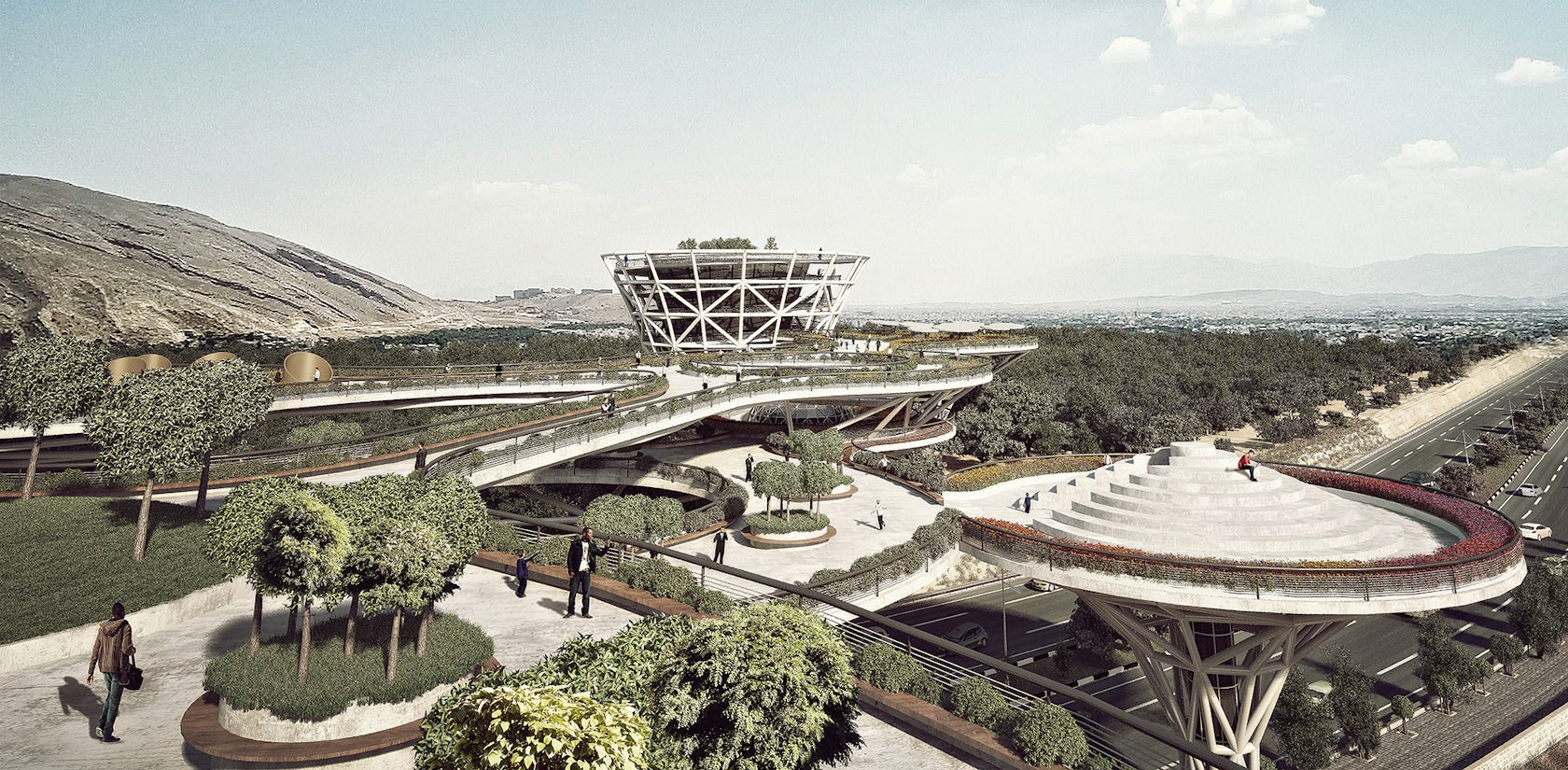
© AshariArchitects
How do you believe this project represents you or your firm as a whole?
Our firm has always sought to pursue various layers of architecture and urban planning in history. In this project, this has happened by examining historical bridges and analyzing their impact and form.
How do you imagine this project influencing your work in the future?
The impact that this project can have on our future work is that even if it is a large-scale project, it can generate a pleasant and intimate atmosphere for the residents of the city.
Is there anything else important you’d like to share about this project?
The bridge was built at different levels and heights to provide the audience with more diverse views.
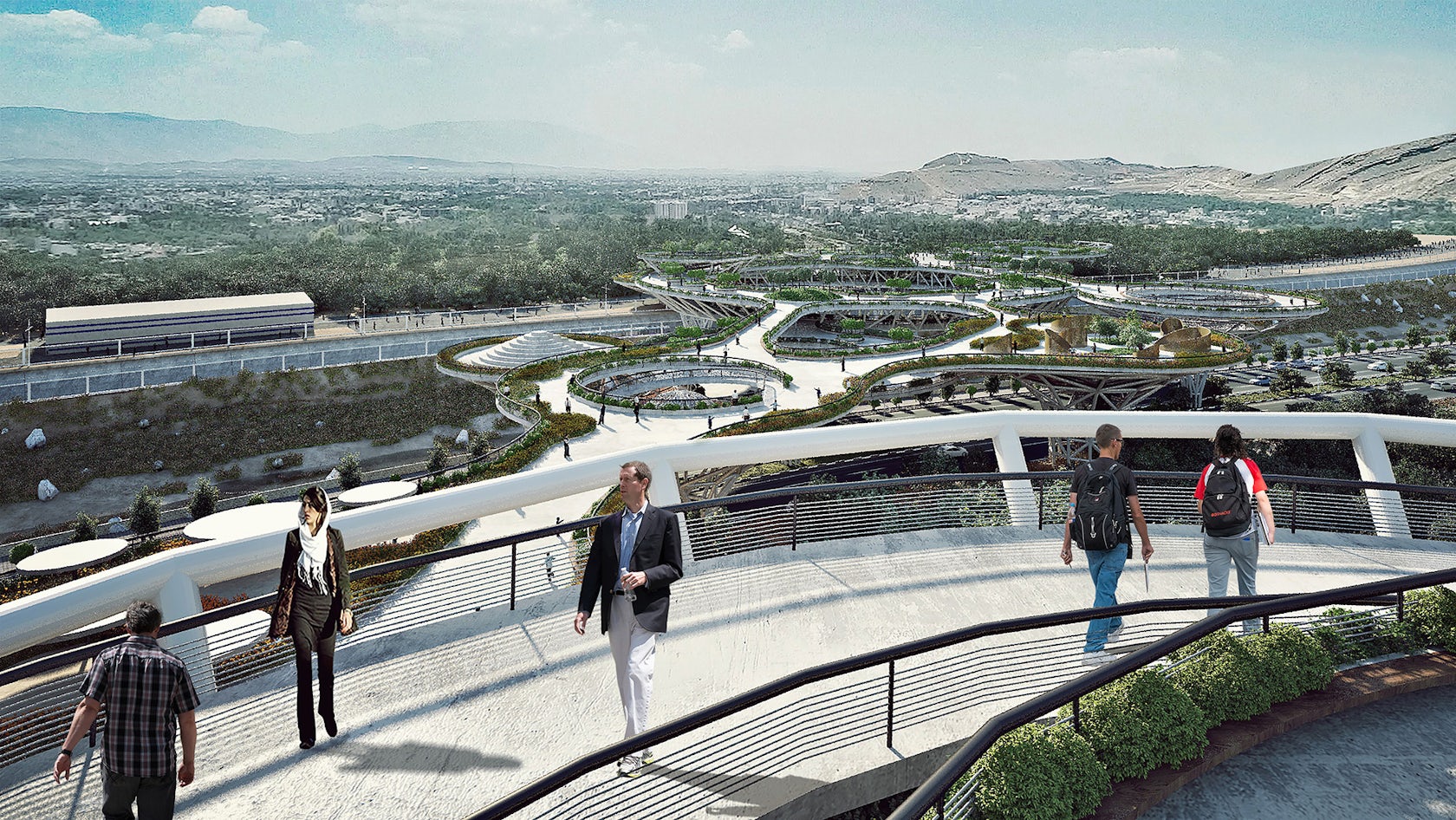
© AshariArchitects
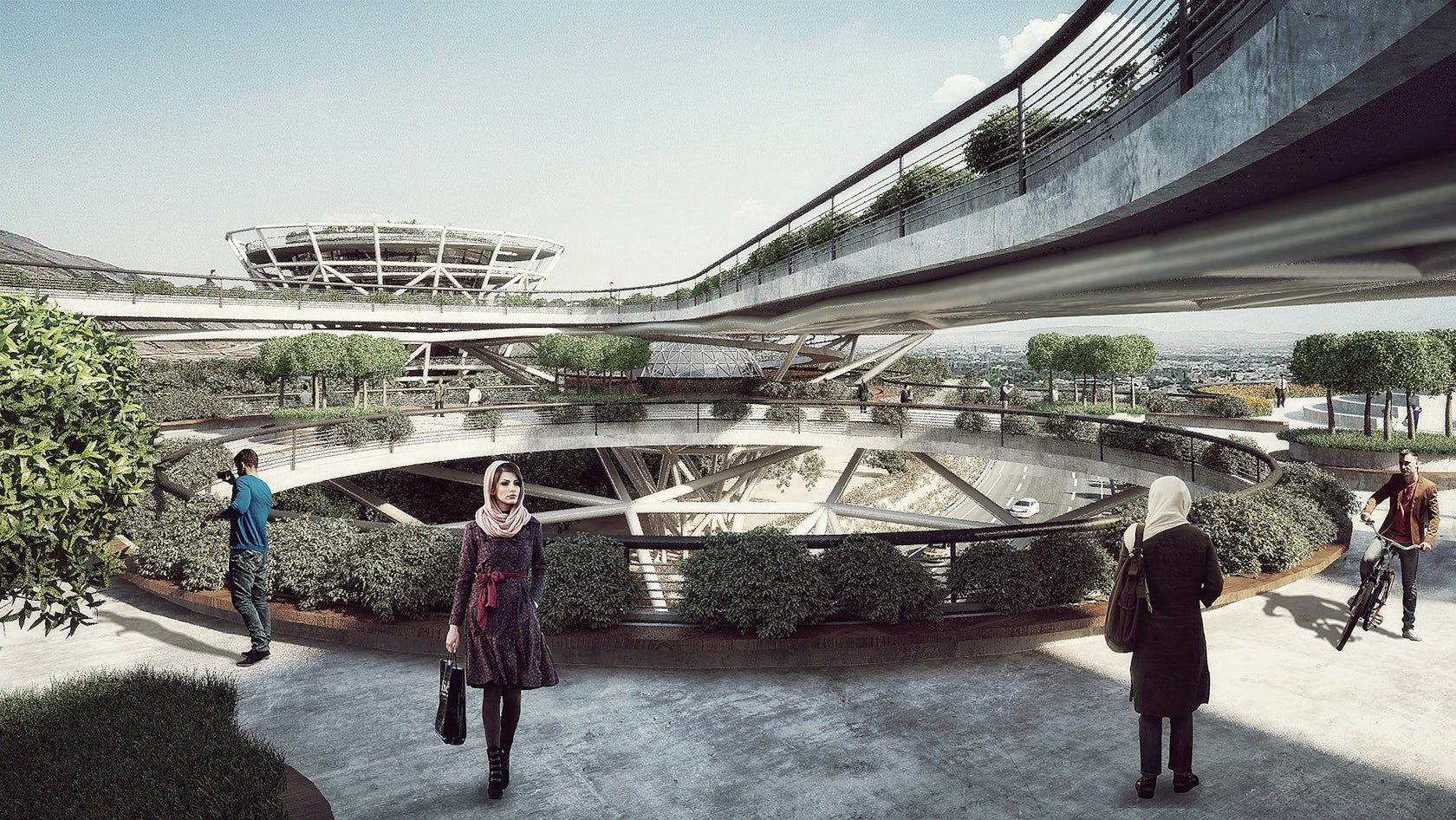
© AshariArchitects
Please list any team members and consultants you’d like to include in the credits.
Architect:AmirHossein Ashari
Design Partners:Afshin Ashari, Zahra Jafari, Ehsan Shabani, Roodabeh Lotfpour, Donya Rahmatzadeh
Structure: Alireza Dehghani, Roodabeh Lotfpour
Graphics:Zahra Jafari, Sara Nazemi, Zahra Rahimi
3D Renders: Zahra Jafari, Mostafa Yektarzadeh
For more information on Life Brideg, visit the in-depth project profile on Architizer.













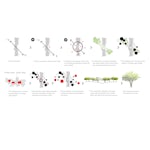

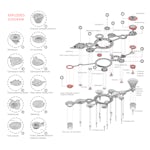





 Life Bridge
Life Bridge 