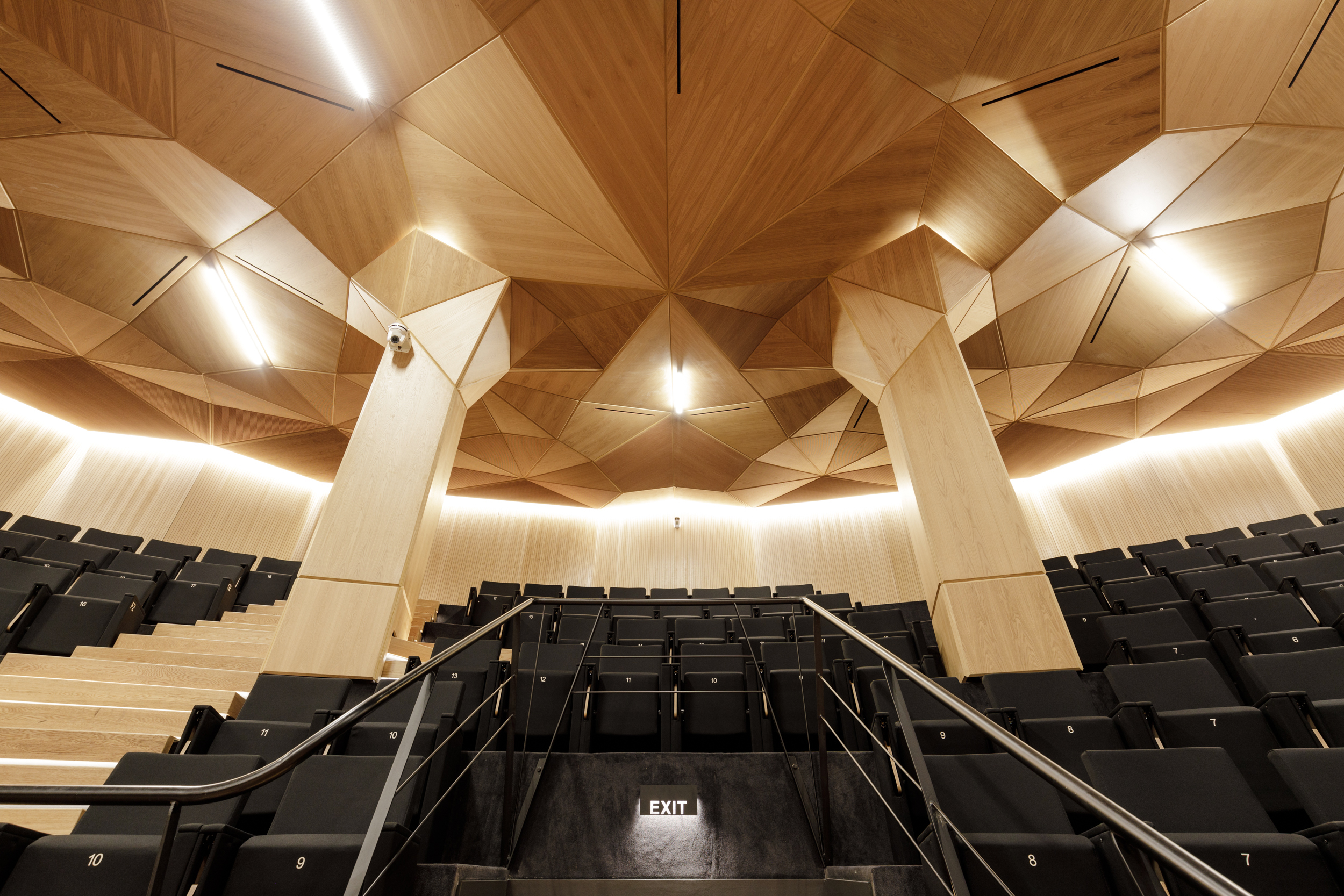King’s School, Bruton – The brief was to relocate and expand the existing music department to a low carbon, purpose-built facility on a challenging brownfield site in Somerset, providing an exemplar facility for not only the school but benefit the wider community. A carefully crafted ‘box of tricks’, the design has been driven by the constrained site geometry, inspiring setting and ambitious client brief. Situated within a rich landscape of historic, listed structures on a 16th century estate, the location demanded an architectural response that sympathetically contrasted new with old and maintained key views, whilst delivering the complex technical and acoustic requirements of a music school.
Architizer chatted with Victoria Turner, Director at Levitt Bernstein, to learn more about this project.
Architizer: What inspired the initial concept for your design?
Victoria Turner: The design has been driven by the constrained but inspiring site and ambitious client brief. Internally, the plan had to deliver highly flexible, multi-functional space for both school and community use. We used an L-shaped moveable wall to open up the large classroom to the entrance lobby to create an enlarged gathering space for concerts. The circular corridor and circulation route through to the hall were designed to accommodate movement of large instruments.
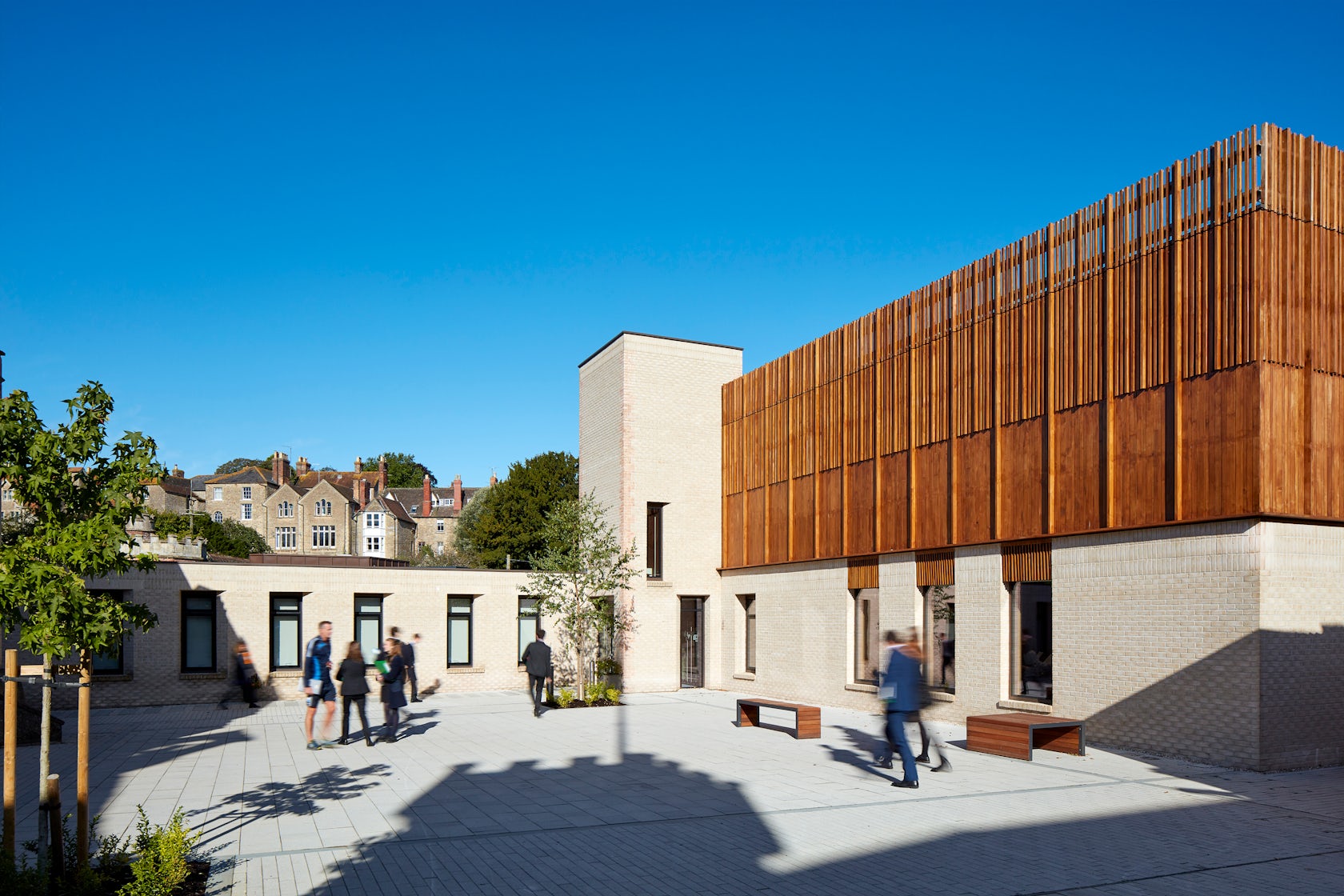
© Phil Boorman
What do you believe is the most unique or ‘standout’ component of the project?
In contrast to the hard and protective masonry entrance walls and tower, vertical timber cladding wraps around the building, inspired by the rich materiality of musical instruments. The variable width boards establish a playful rhythm to the façade, whilst the top of the recital hall references piano keys.
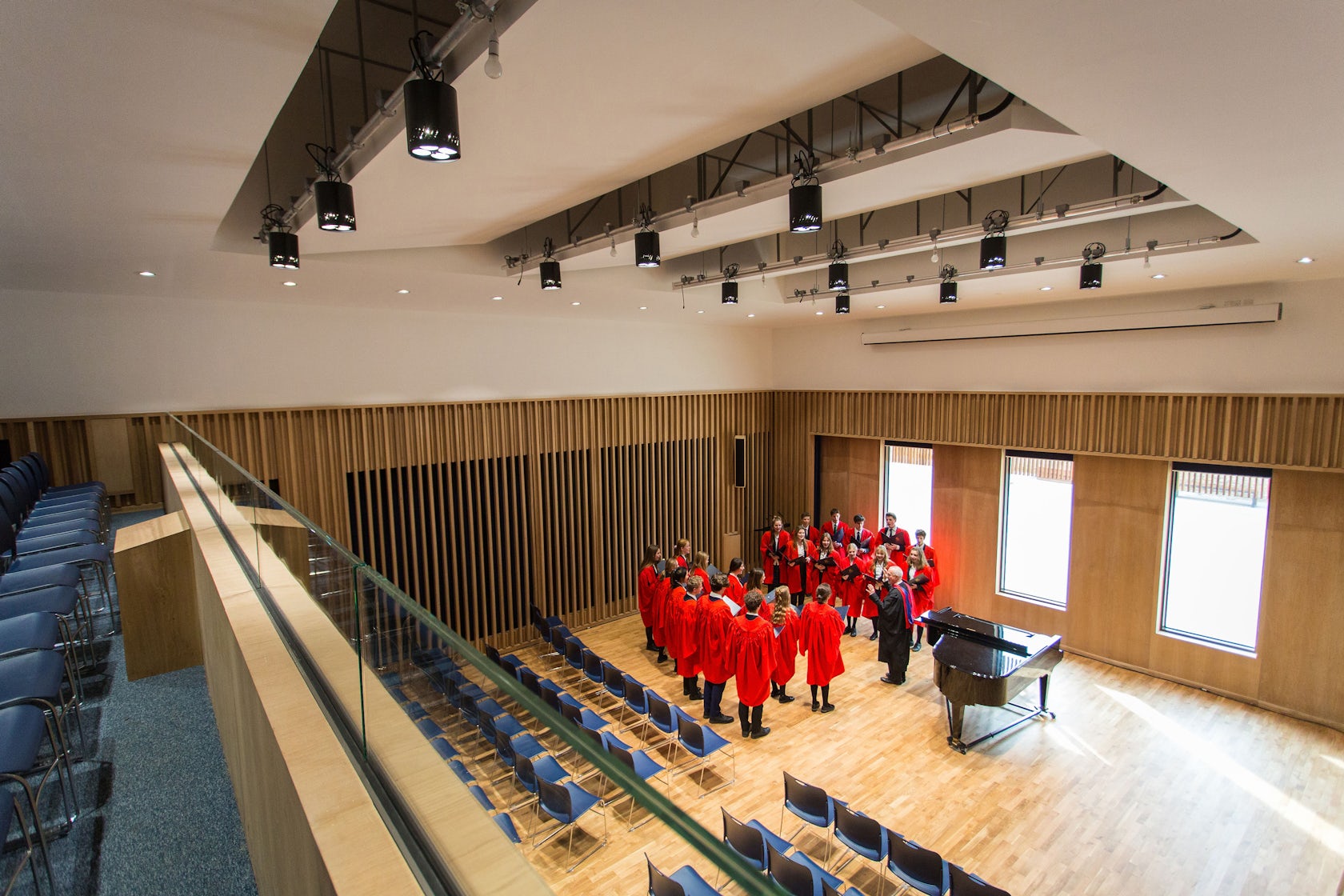
© Tom Biddle
What was the greatest design challenge you faced during the project, and how did you navigate it?
The brief was to create a high quality building offering outstanding music facilities for both the school and wider community. We saw an opportunity with a disused swimming pool and fives court; transforming this tricky corner site with one building to house all the school’s musical facilities, including teaching and rehearsal space, a recital hall and industry-specification recording suite.
The historic setting proved incredibly challenging – the project was located on one of the oldest educational campuses in England, nestled amongst many Grade I and II listed buildings, within the Bruton Conservation Area. Therefore, we used the local context of towers, follies and walls as inspiration for our design.
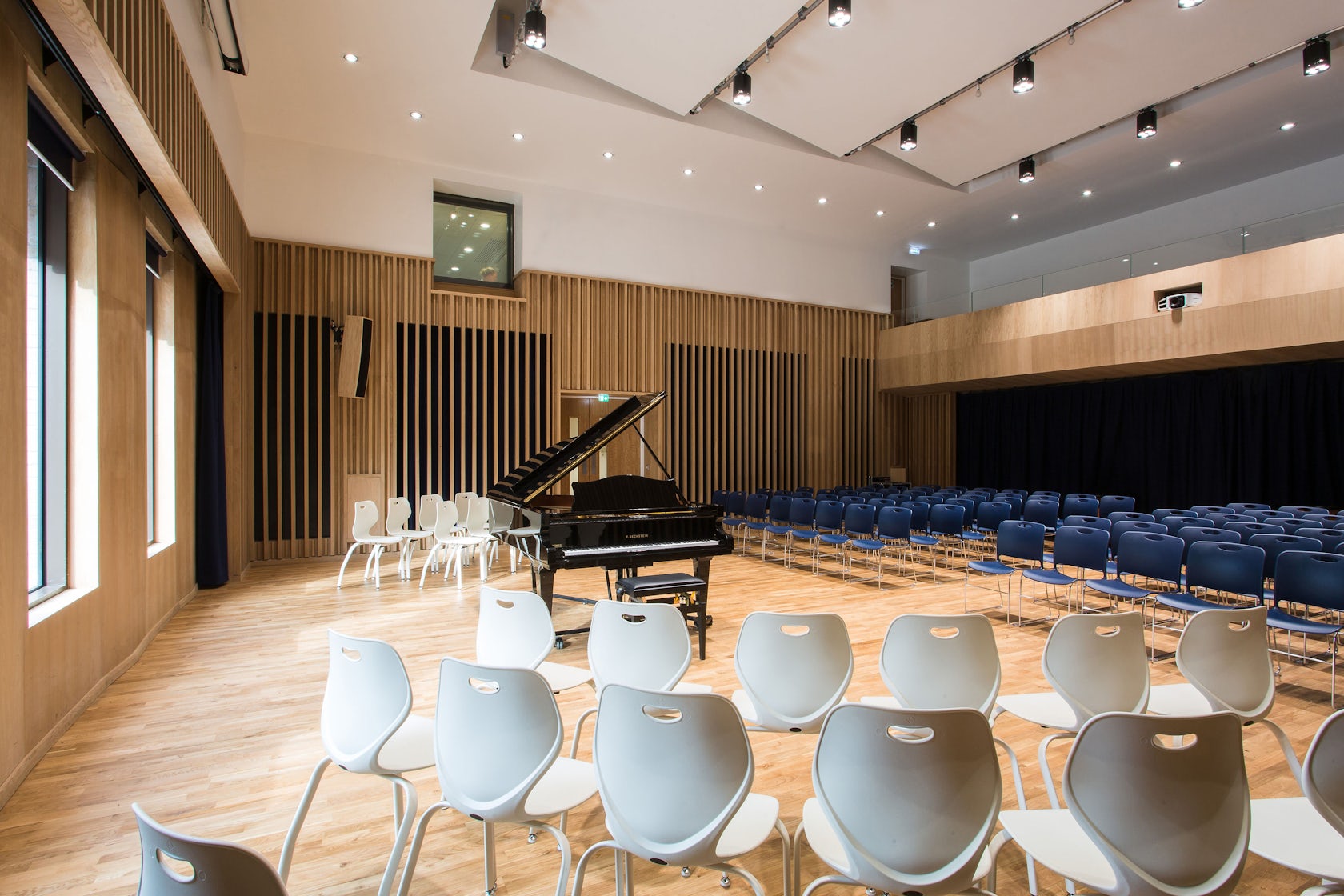
© Tom Biddle
How did the context of your project — environmental, social or cultural — influence your design?
Surrounded by listed stone walls and the River Brue, the new building completes the fourth side of an underused courtyard to create a defined square. This has been re-landscaped and now links the adjacent buildings and encourages activity where there was previously very little. The entrance is marked by a new landmark tower, inspired by the nearby Headmaster’s folly, local church spire and original School House tower.
Carefully crafted to respect views from, into and of the site, the building has been designed to sit comfortably within the historic setting and provide a visually attractive addition to this once derelict corner.
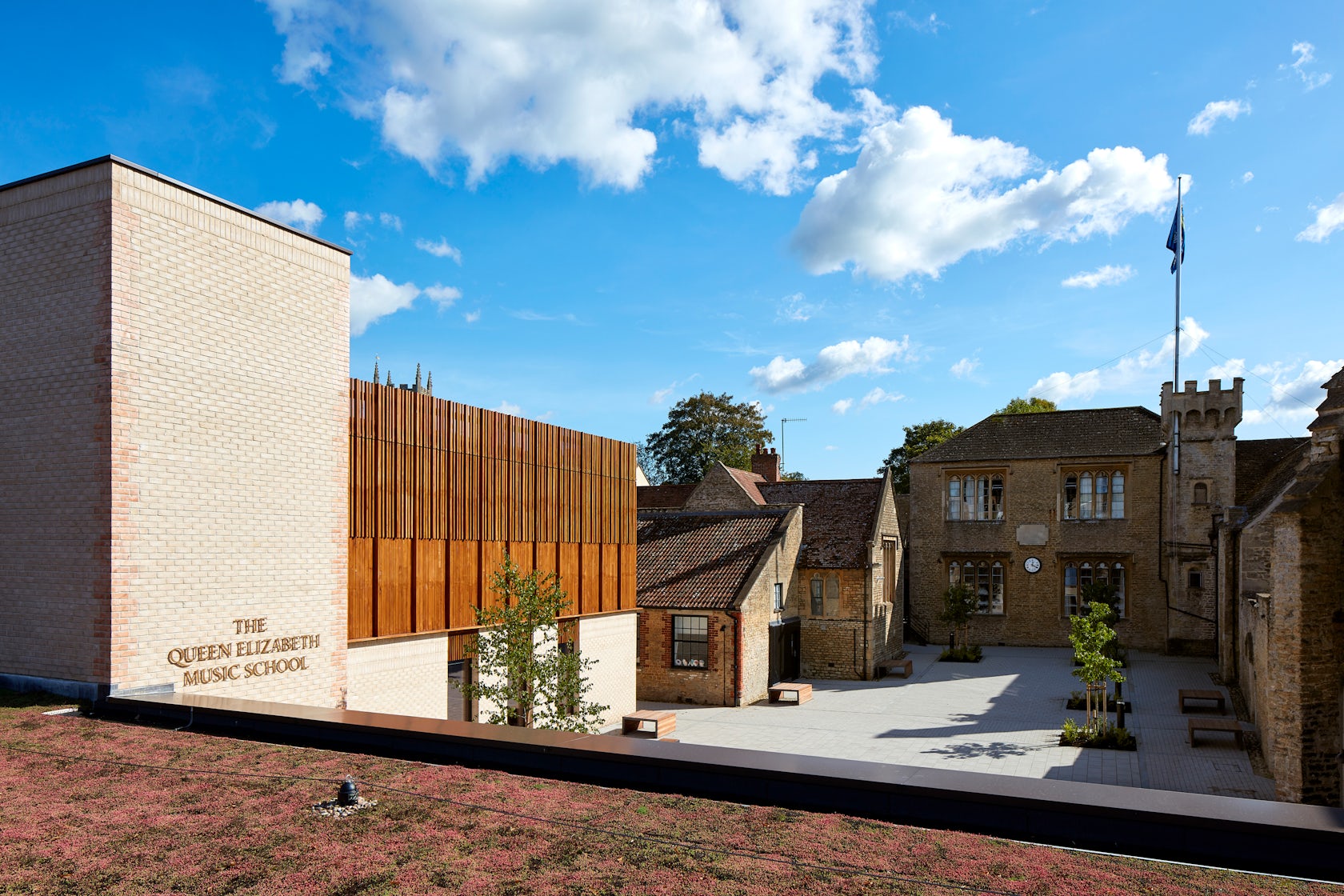
© Phil Boorman
What drove the selection of materials used in the project?
The material palette embodies the key architectural concept of contrasts; between old and new, and hard and soft. The new, thick masonry walls and tower on the courtyard side provide a modern, complementary aesthetic that references the solid character of the existing stone walls without trying to compete with them. In contrast, soft, natural timber cladding envelops the building to the rear riverside walkway, culminating in a rhythmic arrangement of vertical batons around the recital hall. A sedum roof insulates practice rooms from noise, attenuates rainfall and softens its appearance when viewed from the town above.
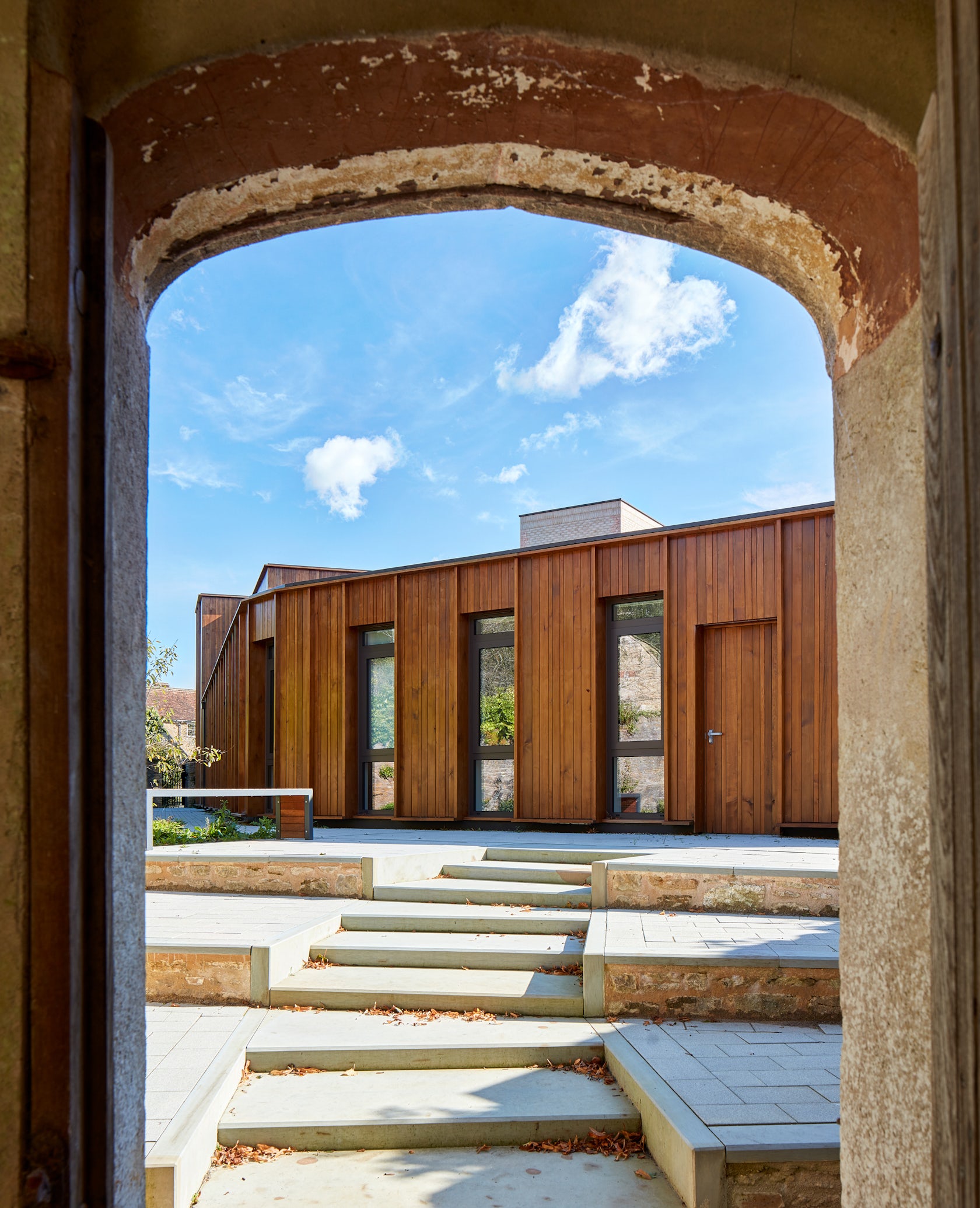
© Phil Boorman
What is your favorite detail in the project and why?
An intimate, new riverside walkway provides a respectful and renewed relationship between the music building and listed river wall.
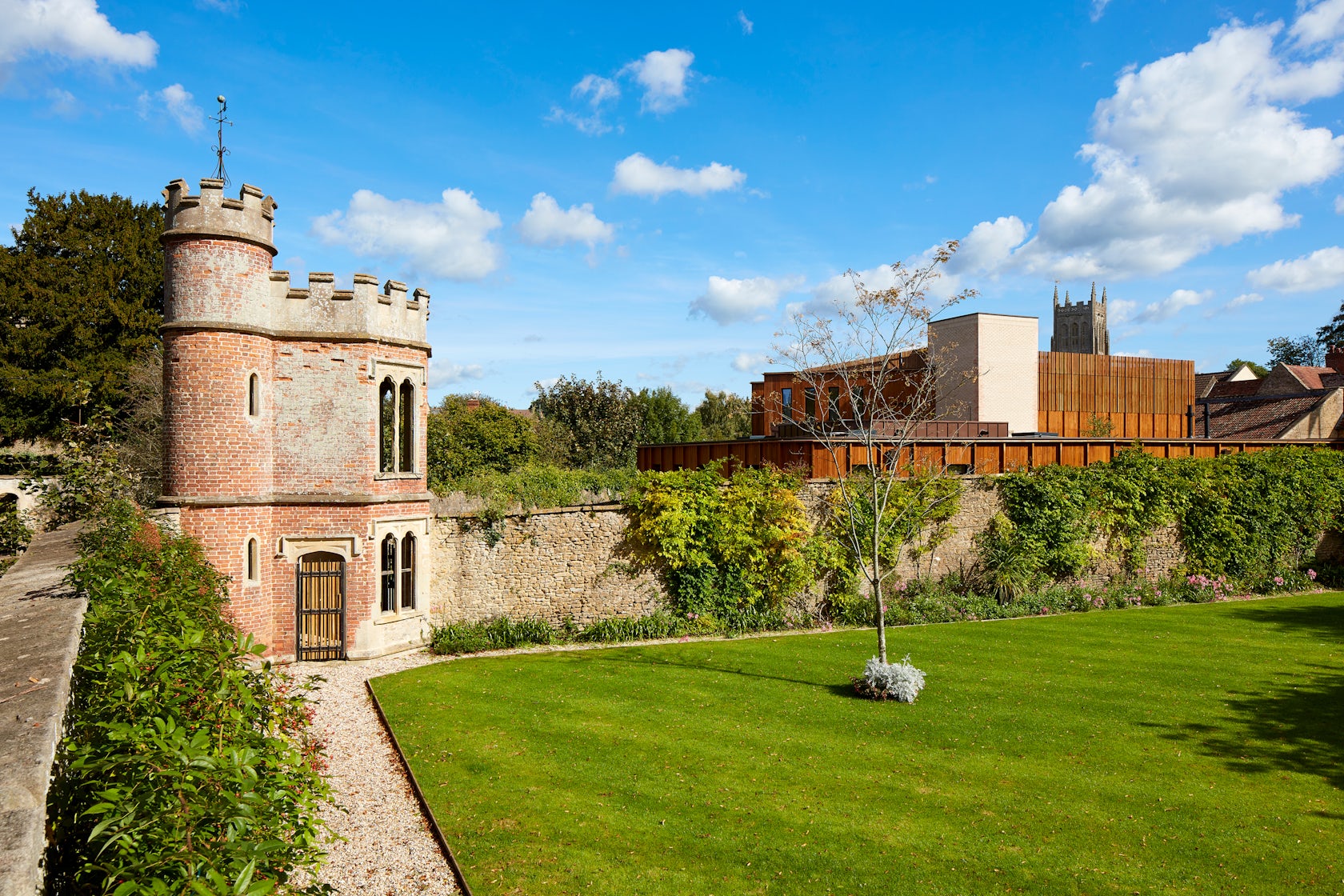
© Phil Boorman
How important was sustainability as a design criteria as you worked on this project?
It was important to the entire team to create a low carbon building that also delivered the complex technical requirements of a music school. As the school is owner-occupied, they were keen on ensuring the performance of the building.
During concept design (RIBA stage 0-2), we carried out thermal comfort and energy analysis to help inform the design, alongside the acoustic constraints associated with a music school. Our key aims were to use a fabric first approach to reduce the requirement for energy, while designing out or reducing the requirement for cooling.
Passive design features include deep set windows on the south east façade to reduce solar gains in summer, natural ventilation to classrooms and roof lights to bring natural light into the centre of the plan.
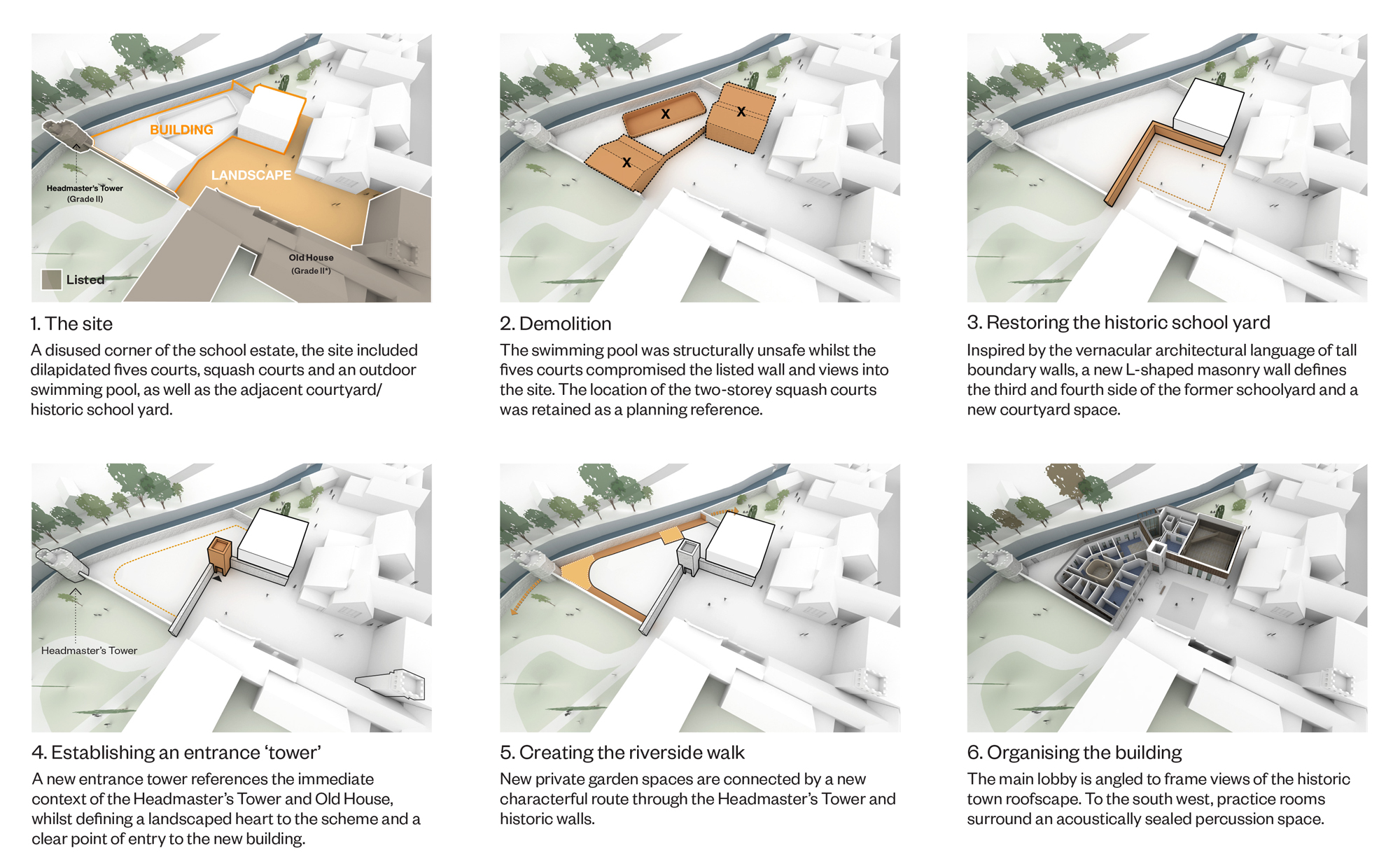
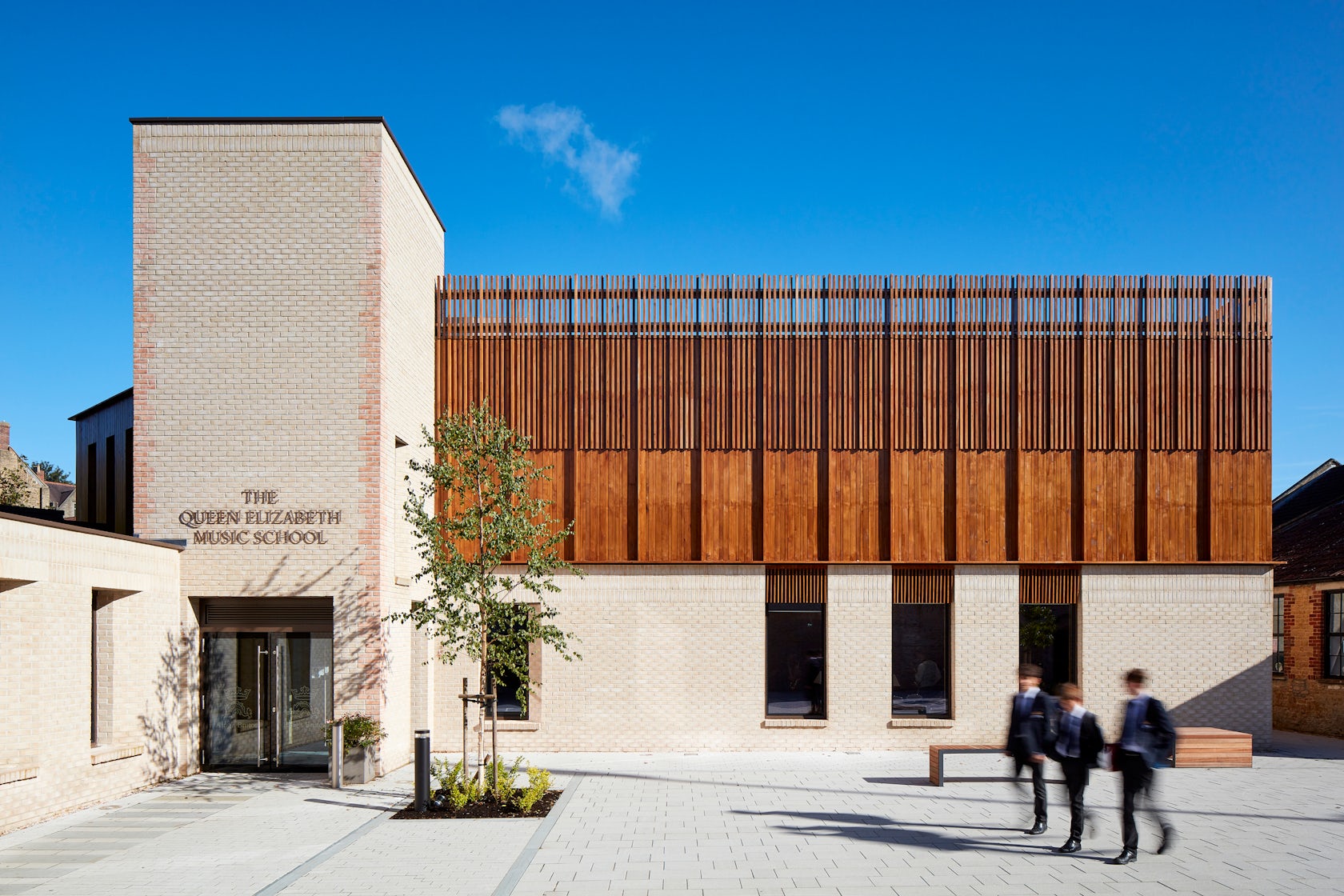
© Phil Boorman
How have your clients responded to the finished project?
Ian Wilmshurst, Headmaster at King’s School, Bruton, said: “I knew how I hoped the building would transform both our music facilities and an unappealing brownfield site at the centre of our historic campus. Once Levitt Bernstein were given the contract, I knew we would have an impressive new build but, to be honest, the final building is even better than I hoped for. The design, the build quality, the use of light and space as well as the sound and acoustic engineering are all of the highest quality.”
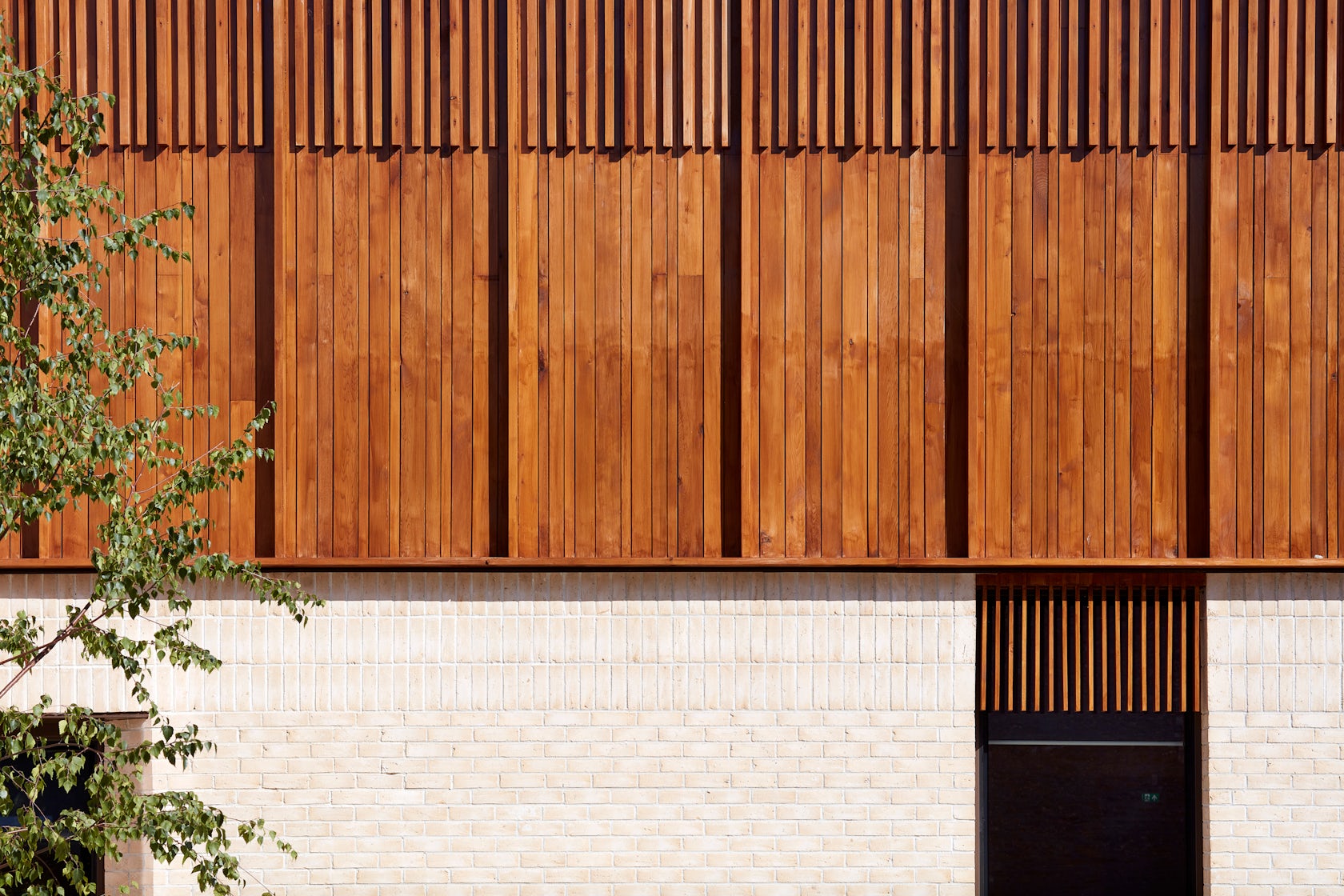
© Phil Boorman
Is there anything else important you’d like to share about this project?
Her Majesty Queen Elizabeth II honoured King’s Bruton by formally opening the newly built ‘Queen Elizabeth Music School’ to celebrate the School’s 500th anniversary.
Consultants
Civic Engineers (Structural Engineer), QODA Consulting (Environmental/M&E Engineer), PGP (Quantity Surveyor), Applied Acoustic Design (Acoustic Engineer) and Theatretech (Theatre Consultant)
For more on King’s School, Bruton, please visit the in-depth project page on Architizer.








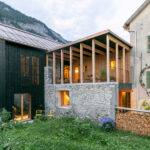
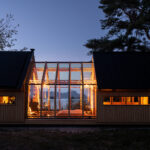
 King’s School, Bruton
King’s School, Bruton 
