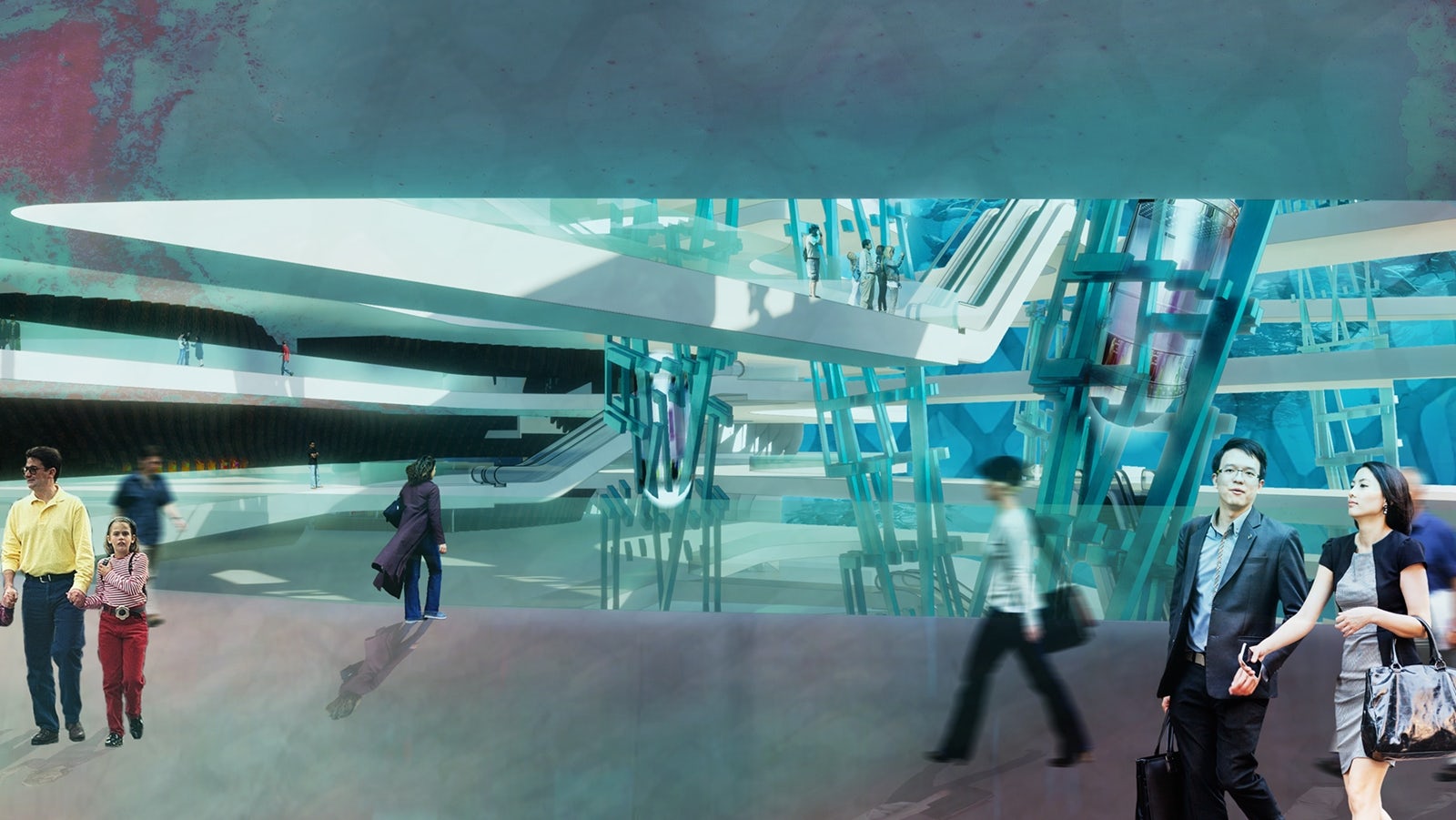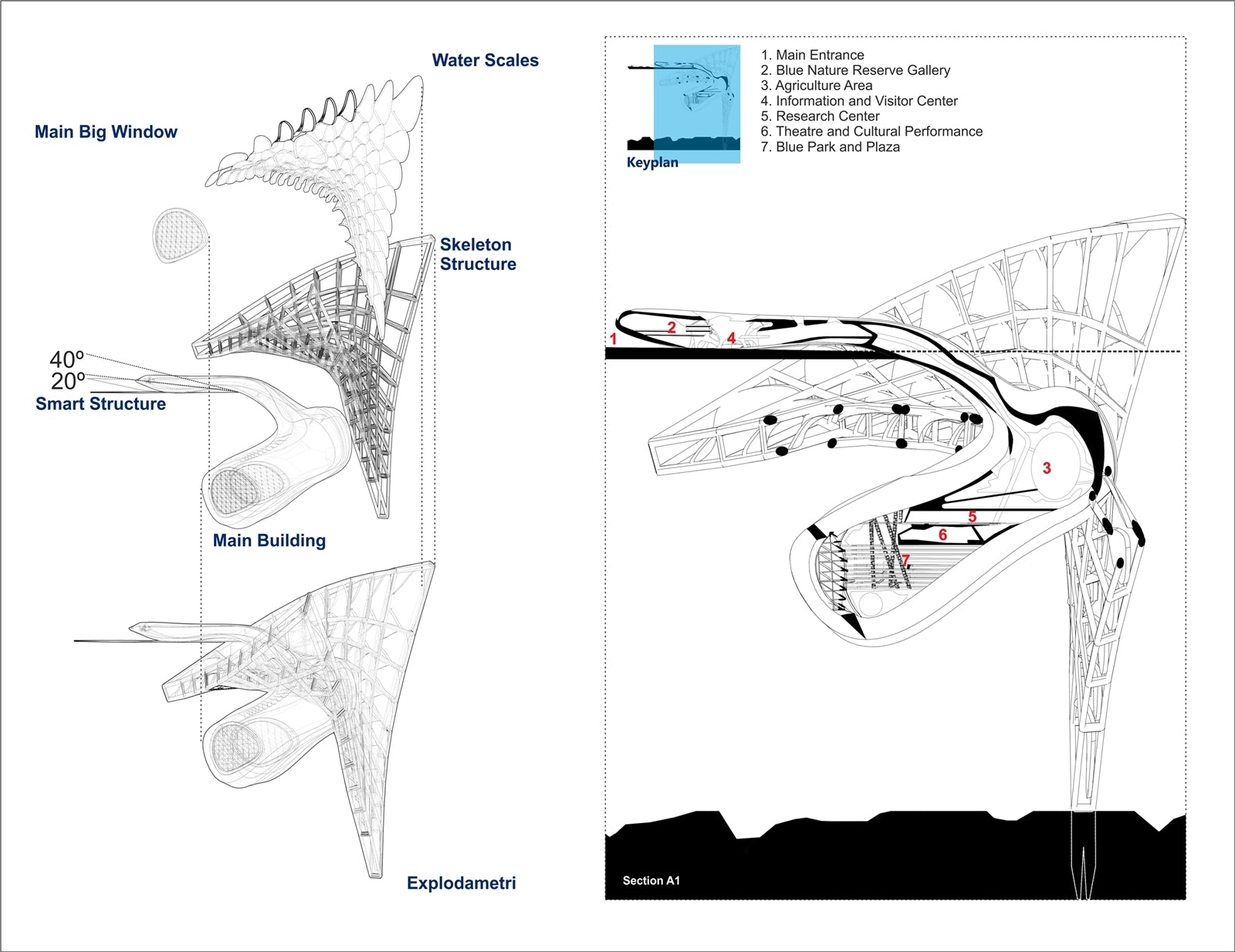Gap of Nusa – Designed and floating next to Flores Island, in Indonesian water, East Nusa Tenggara, Gap of Nusa is a set of a floating and dynamic civilizations with inspirational scenic destinations that reconnect humans with nature through architecture.
Architizer chatted with Ishaq Rochman, from ISHAQ ROCHMAN, to learn more about this project.
Architizer: What inspired the initial concept for your design?
Ishaq Rochman: I have always been interested in Indonesian archipelago and cultural heritage, one of which is our blue cultural. I always want to highlight the unity in diversity of Indonesia’s marine biota heritage as a set of scenery destinations that reconnected humans with nature through architecture.

© ISHAQ ROCHMAN / R +CODES
What do you believe is the most unique or ‘standout’ component of the project?
Our project offers marine activities and adventures in line with the ecological footprint and circular economic model by complementary aspects — seeks to promote and conservated the exoticism and uniqueness of the Flores marine biota, today and in the future.
A ‘low impact’ approach was adopted to avoid disturbing the existing maritime landscape and heritage inspired by the chlorophyll cavity pigment design and structures to build architectural forms through a sustainable and self-sufficiency ecosystem that are resistant to buoyancy forces that are acceptable and in line with the project’s sustainable values.

© ISHAQ ROCHMAN / R +CODES
What was the greatest design challenge you faced during the project, and how did you navigate it?
I think it’s an unusual project, it’s floating and it’s deep in the ocean and had so many programmes. We add skeleton structures that sticking to the surface up to 300 meters below the ocean – within fluid and organic form, before the skin and cavity structure overlays it so that buoyancy and pressure can be controlled properly.

© ISHAQ ROCHMAN / R +CODES
How did the context of your project — environmental, social or cultural — influence your design?
I always encourage idealistic ambition in every project. Gap of Nusa is one of my favourite projects, it has the context towards natural rhythm that will affect the attractions and amenities without modifying the landscape or marine biota need to be linked with the carrying capacity concept that measures the level of visitor usage to ensure sustainable development – apply multi-level management approaches within the level of visitors and their activities in a tourism area to organize the boundaries that are adjusted and acceptable with the surrounding. Maintain a low impact on the intensity of space utilization around the area to optimize sustainable designs and its conservation of the marine habitat.

© ISHAQ ROCHMAN / R +CODES
What is your favorite detail in the project and why?
The programme. I think that people always want to feel good in a space and pleasure, so in this project I want people to feel an orchestrated sequence of marine life by optimizing the assets and natural potential of flores ocean to promote the exoticism and uniqueness in representing strength local identity following the city vision in terms of tourism-based education and enhance strides in conserving marine life and feel the wildlife of sea level today and in the future – however, the sea is the soul, history, and economy of labuan bajo society and community.

© ISHAQ ROCHMAN / R +CODES
How important was sustainability as a design criteria as you worked on this project?
It’s very important to me because it will affect the attractions and amenities through architectural and non-architectural ideas that be linked and as boundaries that are adjusted and acceptable to the context today and in the future.
In what ways did you collaborate with others, and how did that add value to the project?
Of course, collaboration brings more eyes to a project from the get-go. It helps the way I and the team think, learn, and find another perspective before combining it all into one idea. There are so many ways to collaborate, I usually discovered and was introduced to different teams in every project depending on requirements to establish communication conventions and set goals collaboratively to improve the way to think.

© ISHAQ ROCHMAN / R +CODES
Were any parts of the project dramatically altered from conception to construction, and if so, why?
Yes, of course, because architecture is like writing, there will be many edit, edit, and edits until the project can be declared feasible in all aspects from conception to construction.
What key lesson did you learn in the process of conceiving the project?
I think, idealism. But communication, forward-thinking, collaboration and ambition are important.

© ISHAQ ROCHMAN / R +CODES
How do you believe this project represents you or your firm as a whole?
I work and design at all scales and in all sectors, creating spaces that synchronize with their surroundings. Each of my architectural projects transformed notions and ambitions for the future and believe in the power of invention of the world with advanced design, material and construction innovations to improve and give better impacts – through contemporary.

© ISHAQ ROCHMAN / R +CODES
How do you imagine this project influencing your work in the future?
I think this isn’t about what or the reason why I want to be in the future while imagining this project will be influenced, but it’s a big dream. I always want to contribute to improve and give better impacts within shape the world – where I always imagined it with contemporary.

© ISHAQ ROCHMAN / R +CODES
Is there anything else important you’d like to share about this project?
Of course, this is an idealistic and ambitious project of a sea centre design that has the context towards the natural rhythm following the city vision in terms of tourism-based education and enhancing strides in conserving marine life.

© ISHAQ ROCHMAN / R +CODES
Team members & Consultants
Ishaq Rochman, ISHAQ ROCHMAN/ ROCHMAN+CODES
For more on Gap of Nusa, please visit the in-depth project page on Architizer.










 ISHAQ ROCHMAN Reveals Gap of Nusa, Promote Flores Island Biota's in Indonesian Waters
ISHAQ ROCHMAN Reveals Gap of Nusa, Promote Flores Island Biota's in Indonesian Waters 


