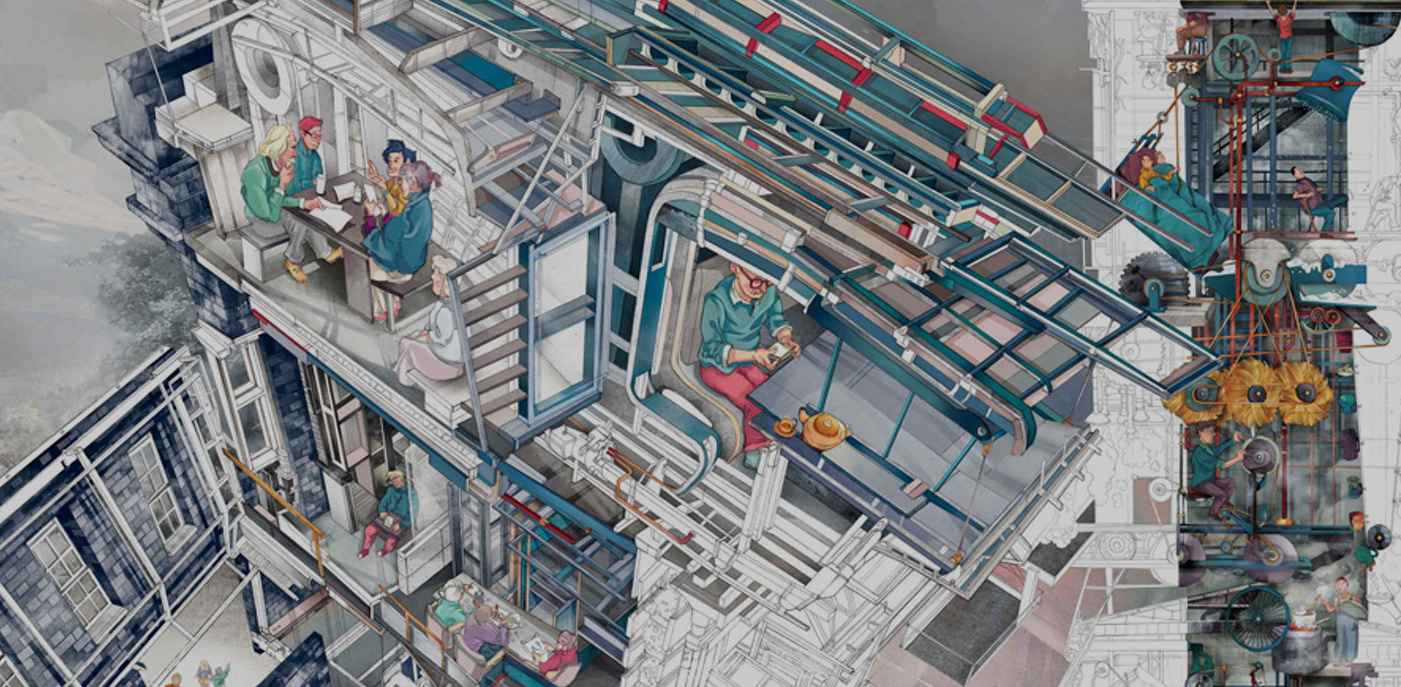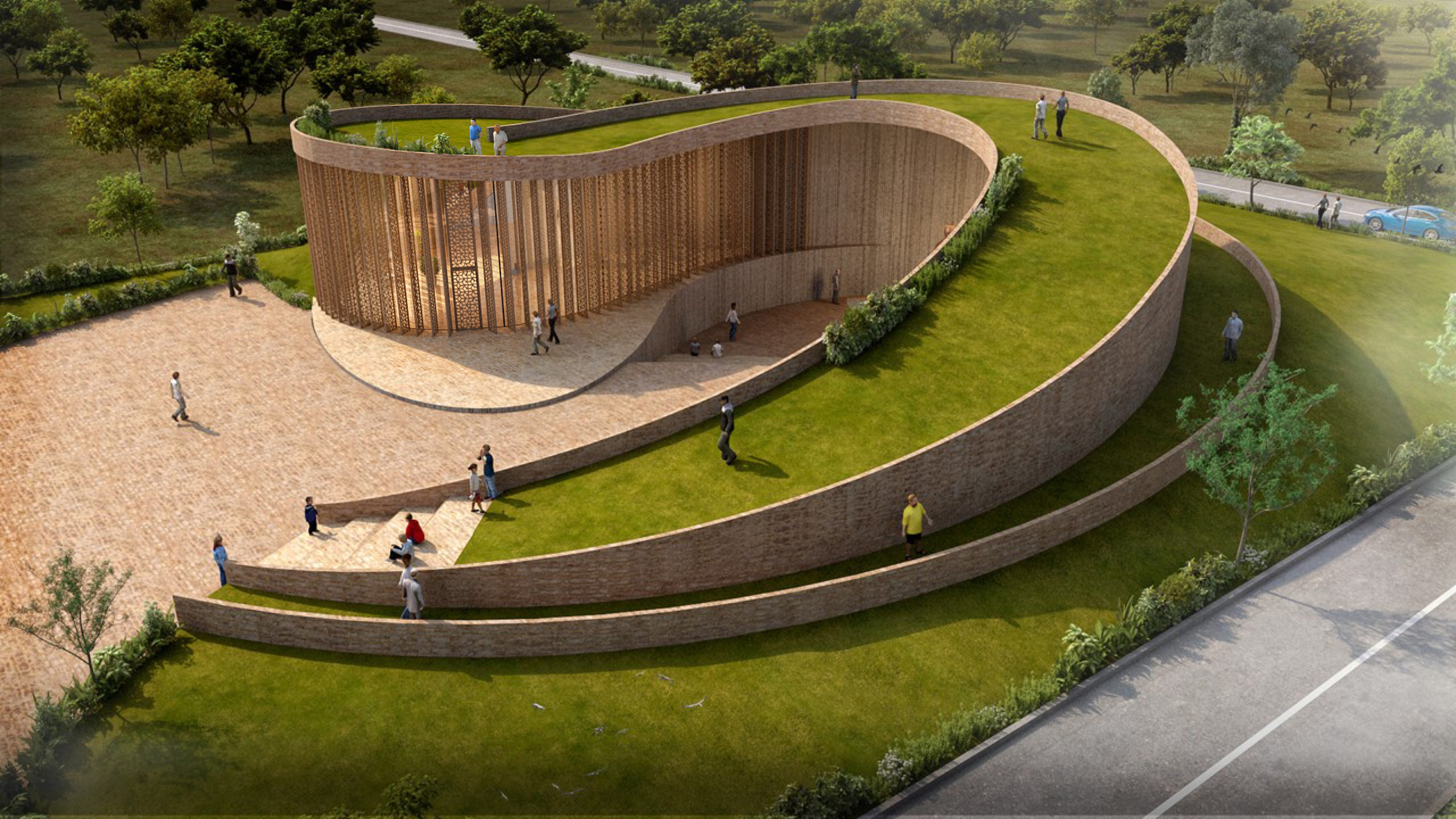DUNN HOUSE – The project transforms the typical morphology of sloping roofs to create a new language, with overhanging overhangs, marked slopes and intermediate extractions. The structure is characterized by a roof of inclined planes in different directions, based on the concept of origami that draws a recognizable sign through the landscape, blurring the plain of the land.
Architizer chatted with Karen Gutiérrez Pereyra, Founding Architect at KG + STUDIO, to learn more about this project.
Architizer: What inspired the initial concept for your design?
Karen Gutiérrez Pereyra: I wanted the house not to have pre-cooked language. I needed to start from a powerful concept that eliminates all indifference within its context. The concept of origami, continuity, flows, projections are latent characteristics, both in functionality and spatiality within the project.
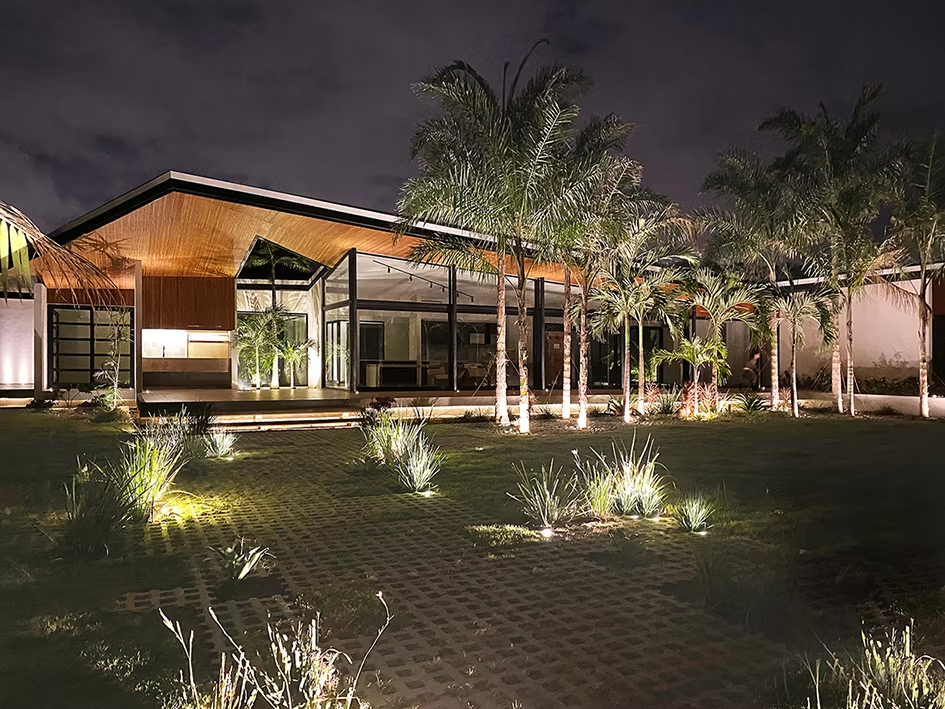
© KG + STUDIO

© KG + STUDIO
What do you believe is the most unique or ‘standout’ component of the project?
I believe that Dunn house is special, because its power is solidified with its timeless aesthetic, which ensures sustainability beyond fashions and ensures a positive and powerful image during its years of life. The tension lines generated by the roof and the horizontality of the base, create a new face-to-face support in the environment.
What was the greatest design challenge you faced during the project, and how did you navigate it?
The only requirement that the owners had was that the house didn’t have a flat roof. And I usually designed with flat roofs. This premise was a challenge for me, because I didn’t want to resort to a conventional reading of sloping ceilings, I wanted more strength for the project, and I also wanted a friendly dialogue with the environment. This is why the position of working under the guidelines of origami. A more flexible, less marked and more indefinite posture.
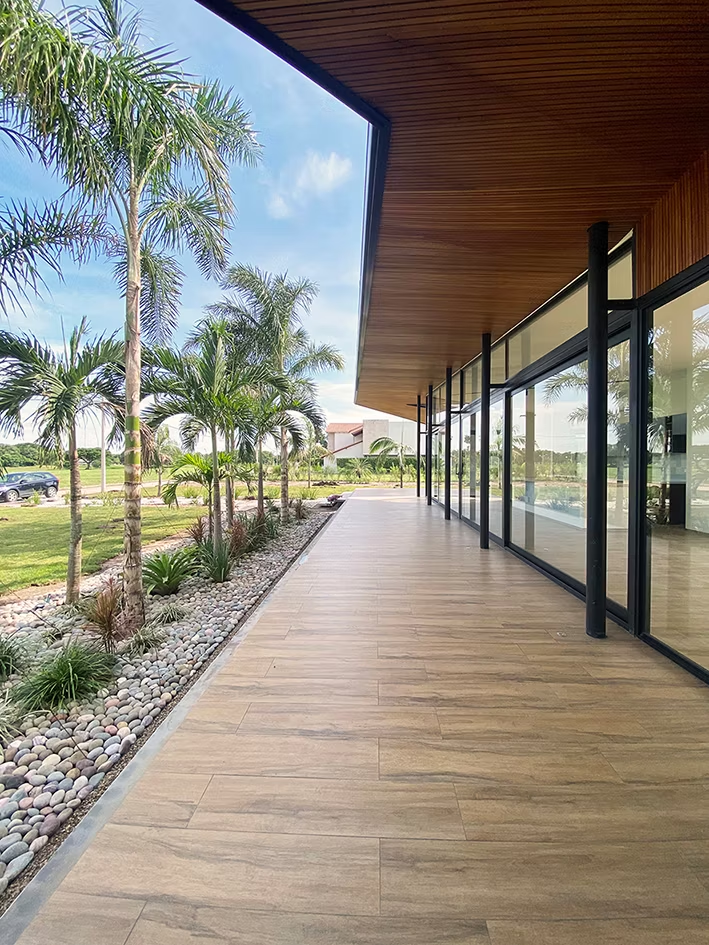
© KG + STUDIO
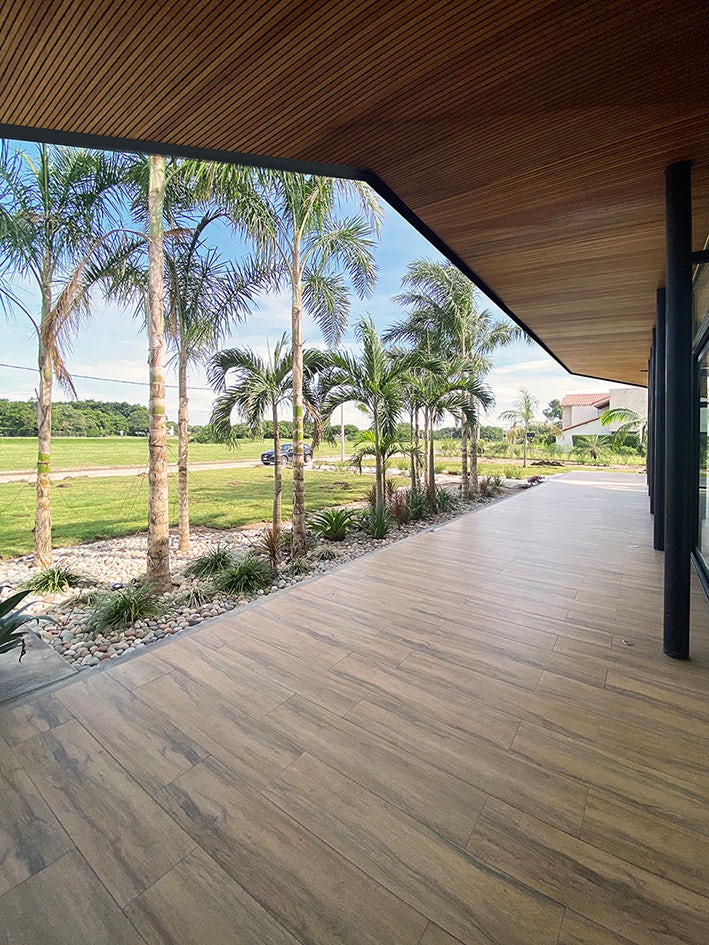
© KG + STUDIO
How did the context of your project — environmental, social or cultural — influence your design?
As in all our projects, the context is the basis of design. The dialogue that the project must establish with the environment is the starting point to design. Our projects are reactive, they react to the place where they are going to be built. In this case Dunn House dialogues closely with the place where it is located. It is a beautiful place, very natural. The house absorbs the blue of the sky and allows the green from the outside to enter the interior. It is a house of diffuse limits.
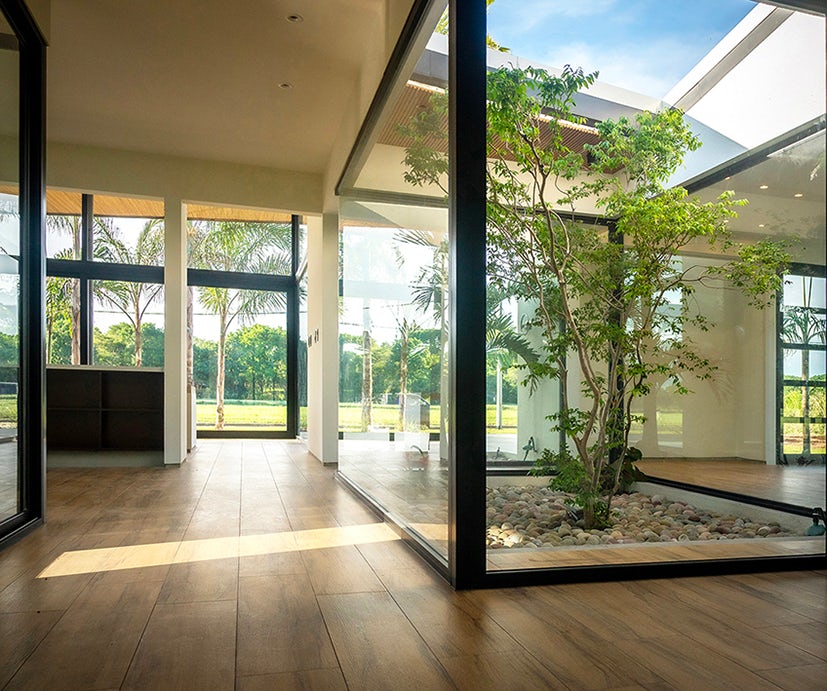
© KG + STUDIO
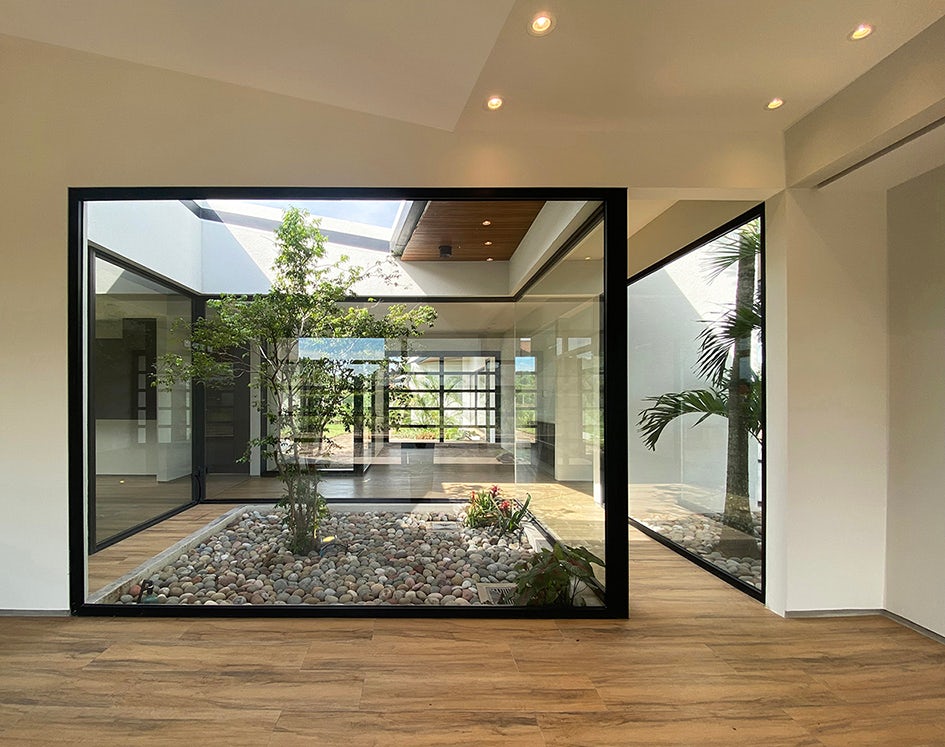
© KG + STUDIO
What drove the selection of materials used in the project?
The postures of raising the house 60cms from ground level and blurring the flat landscape through a roof with different slopes, forced us to give a light reading, almost of a cover floating in the air. Likewise, the indirect lighting or the shadow that is generated when raising the house, was fundamental to strengthen this image of floating platform. But the intermediate spaces, the light and the projected looks, are the raw materials of the project.
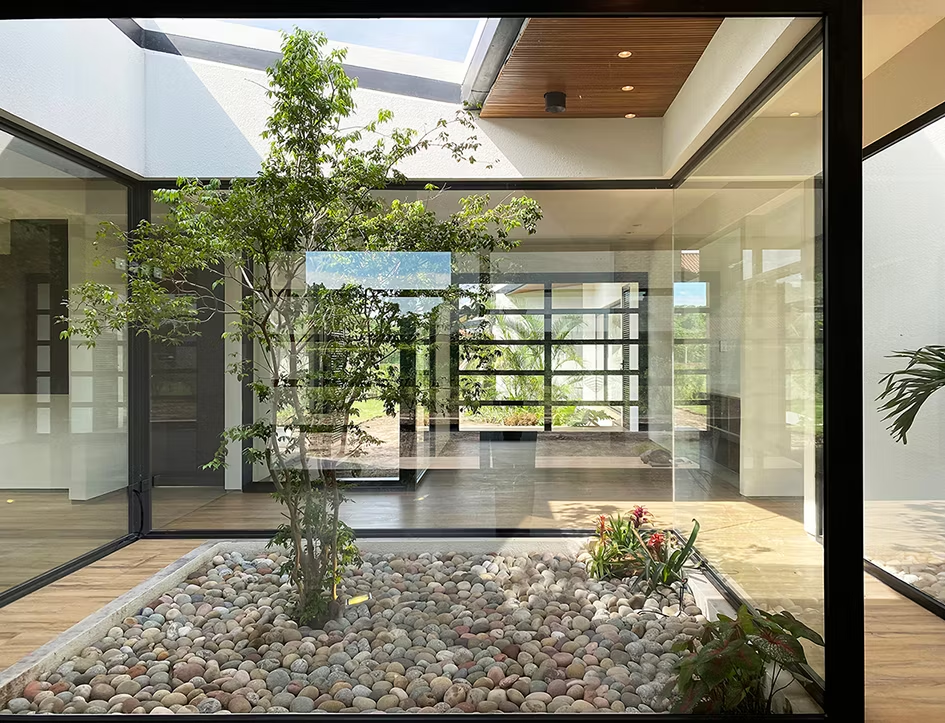
© KG + STUDIO
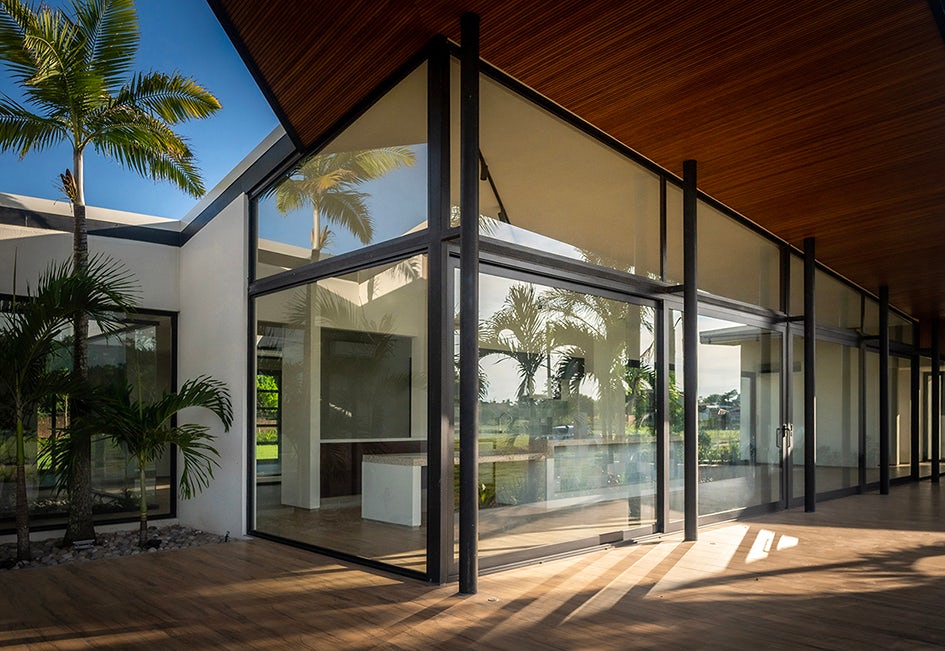
© KG + STUDIO
What is your favorite detail in the project and why?
In my projects there are no hierarchies, every space is important, every detail is important. But perhaps the most special thing about the house are the transient intermedia spaces and the openings in the roof, which allow the garden to enter, and to see the sky from any angle.
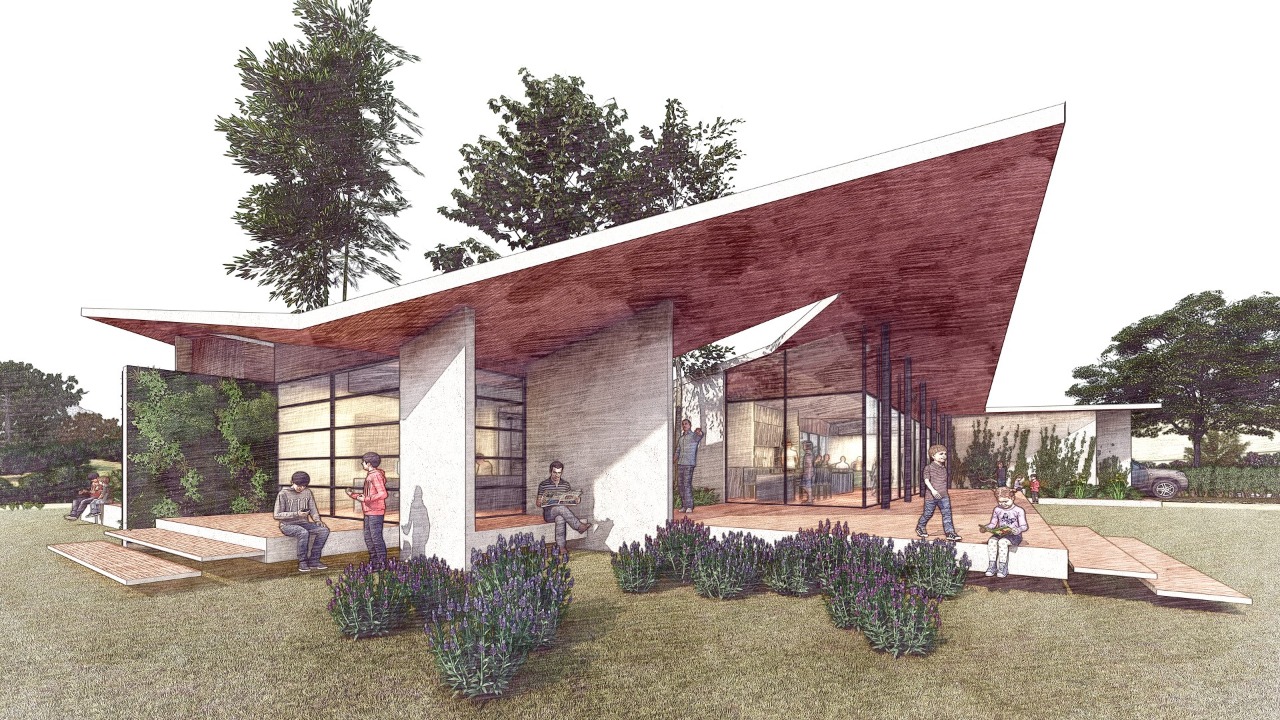
How important was sustainability as a design criteria as you worked on this project?
The house is committed to a passive and basic bioclimatic posture, full of common sense, response through simple postures: total openness to natural light, natural cross ventilation, ideal orientation in front of the sun.
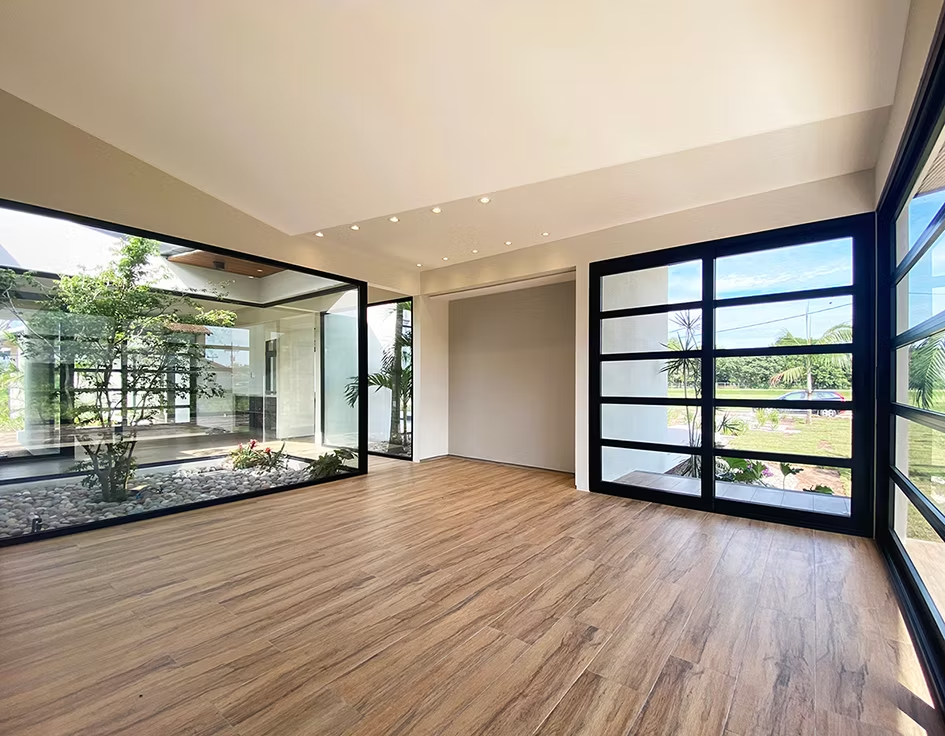
© KG + STUDIO
In what ways did you collaborate with others, and how did that add value to the project?
Our projects are sustained under the experience of professionals of excellence, we create an ideal work methodology for each project, which guarantees us the best results. For this particular project the construction of the roof structure was special, the use of metal structure was proposed, with profiles capable of supporting cantilevered sections of considerable length, without losing its lightness and slenderness. Being a composition of irregular planes of slopes and changing directions, the project had to be calculated in Tekla, to be able to cut the pieces to measure and with the precise angles directly in the workshop, in this way that the assembly avoided any type of artisanal maneuver and ensured its constructive effectiveness.
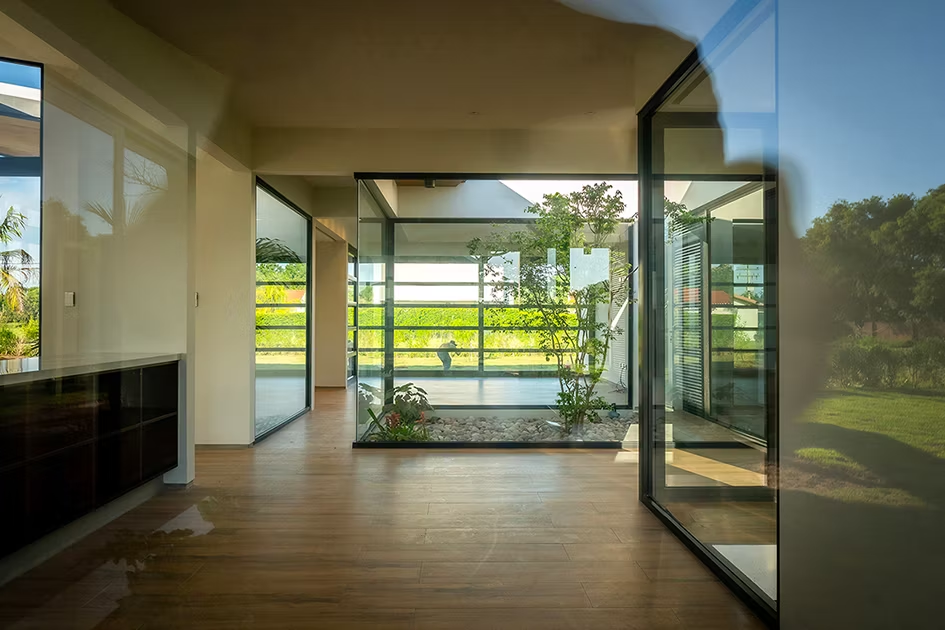
© KG + STUDIO
Were any parts of the project dramatically altered from conception to construction, and if so, why?
The project of the house didn’t change in the construction. A specific work methodology was proposed for this house, from its design to the management of the work, which allowed us not to have gaps in the project. It was coordinated from the beginning with all the actors, in a very detailed way.

© KG + STUDIO
How have your clients responded to the finished project?
The clients of this house live in the USA, and when the house was finished, they lent it to a family of missionaries. This project has been recognized in a BIENNIAL and even its owners do not know it. The family that currently lives here, is happy and especially loves the house.
What key lesson did you learn in the process of conceiving the project?
The methodology of work in this project was key. The project itself presented many difficulties: clients outside the city, design process with remote approval, the pandemic that limited us in terms of the fluidity of the construction, the roof that was constructively complicated because all the pieces are different. Having involved from the beginning all the actors of the project was the success of ensuring the best result.
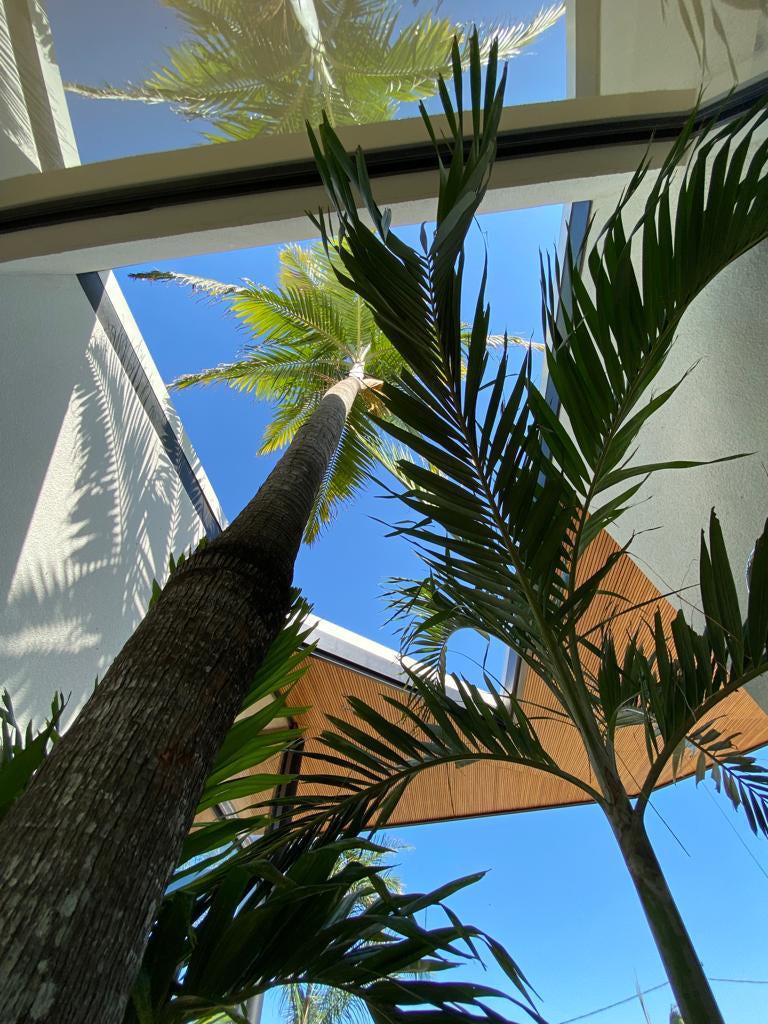
© KG + STUDIO
How do you believe this project represents you or your firm as a whole?
I think that this project first of all shows us that we are flexible in the way we face a project, we do not have a language that we impose, what we do have is a philosophy with which we respond. We want to dialogue responsibly with the context. We don’t pigeonhole ourselves into a style. Our concept of project and work is rather reactive, we look for specific solutions for a specific program and place, without imposing a pre-cooked language

© KG + STUDIO
How do you imagine this project influencing your work in the future?
From this project, we conceive each order with the BIM methodology, that is, in a collaborative way, this helps us to achieve the best results for the clients and for us, from the design to the management of the work. And it reinforces that there are key elements within the project, which are the most valuable and are also free: light, shadow and intermediate or transitory spaces.

© KG + STUDIO
Is there anything else important you’d like to share about this project?
Dunn House not only generates the sensation and quality of home life, but also allows a wide and diverse flow of natural light through the open and permeable planes in all spaces, while from the outside a life of protected is mysteriously perceived, promoting tranquility, containment and desire for family coexistence.
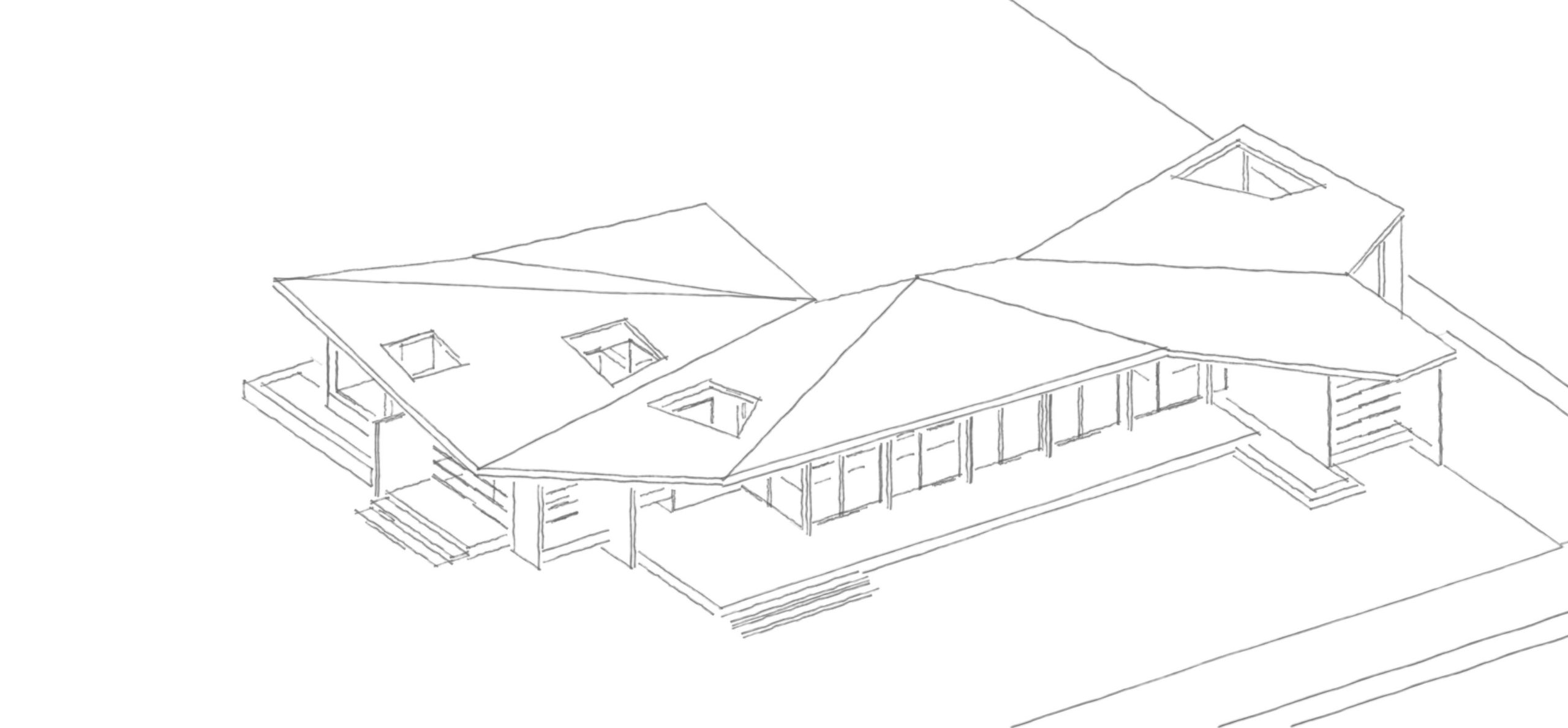
Team Members
Kevin Roca, Alexis Velasco, Kitzia Florero
Consultants
Fernando Aragón
Products / Materials
Crimped cover of metal profiles, metallic estructure



















 DUNN HOUSE
DUNN HOUSE 