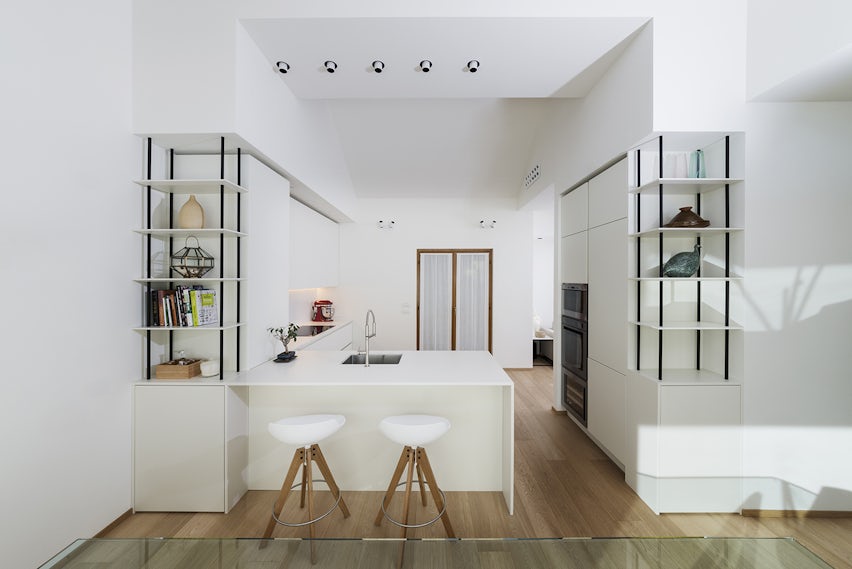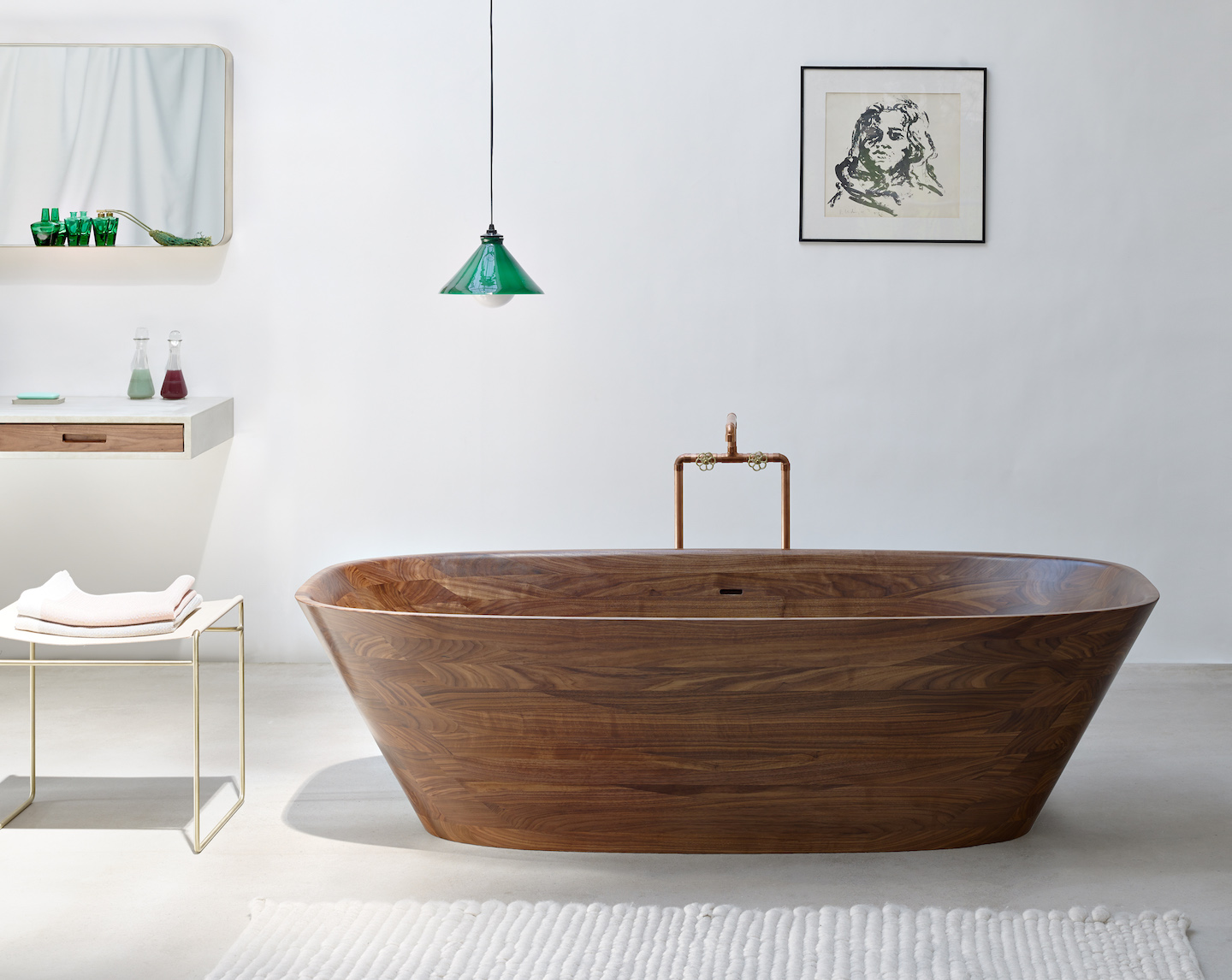Casa_sm is the guest house of a villa located in a centuries-old park, but at the same time it constitutes an independent house connected to the main building through the basement level.
The radical architectural intervention spanned from the new radiant heating system to the customized furniture, and it also focused on energy efficiency and the implementation of a home automation system.


Juxtaposition of volumes creates the division between the different rooms, with height ceiling defining the common zones whereas compact spaces characterize the private areas.
Natural light interacts harmonically with the volumes and softly blends them.
The living room and kitchen’s open space revolves around the customized counter table top: around this element we designed a convivial area that is in dialogue with the outdoor through a large window facing the garden.


The most intimate corner, housing the sofa and the fireplace, is enclosed by a lower ceiling, almost as to confine activities and thoughts in a more reserved environment.
We paid great attention to the lighting concept, to reinforce the distinction of functions throughout the space.
Bedrooms are present in both floors of the building: the ground floor hosts the guest bedroom, with a bathroom that also functions as service bathroom.


The walk-in closet in the passageway leads us to the staircase connecting to the upper floor, and to the master bedroom and bathroom.
The preexisting architecture has deeply influenced the design of this last space, and also here the natural light is essential to balance complex volumes and spaces.
We gave identity to the overall project with the design of coherent and functional customized furniture, especially focusing on creating storage systems embedded in the architecture: for example the bedroom’s headboard panel hides a storage space that is accessible through the nightstand, without interfering aesthetically.


Casa_Sm è la depandance di una villa all’interno di un parco secolare, ed a tutti gli effetti si configura come casa indipendente collegata all’abitazione principale attraverso il piano interrato.
L’intervento è stato radicale, dal nuovo impianto di riscaldamento a pannelli radianti all’arredo su disegno, ponendo l’attenzione al risparmio energetico e alla ottimizzazione delle risorse attraverso la domotica.


Abbiamo creato gli spazi attraverso volumi differenti, ampie altezze per le zone conviviali e volumi compatti per le zone più riservate, lasciando interagire la luce naturale con questi volumi in modo armonioso e morbido.
L’openspace del living e cucina ruota intorno al nucleo del mobile a servizio dello spazio sedute.


Intorno a questo fulcro è stato studiato uno luogo conviviale di cucina e pranzo che fosse in relazione con l’esterno attraverso la grande vetrata sul verde.
Gli angoli più intimi, il camino e l’angolo divano, sono caratterizzati da altezze minori, quasi a voler racchiudere i pensieri dedicati a queste attività.


Particolare attenzione si è data al progetto delle luci, che rafforza il concetto di divisione delle funzioni all’interno dello spazio.
La zona notte si sviluppa su 2 livelli, al piano terreno troviamo la stanza degli ospiti ed un bagno che è anche a servizio della zona giorno, e la cabina armadio, spazio di passaggio, che attraverso una scala ci porta al piano superiore dove c’è la camera padronale con il suo bagno di pertinenza.


I volumi esistenti hanno caratterizzato molto lo spazio della stanza, la luce anche qui è il vettore attraverso il quale si percepiscono i volumi complessi
Attraverso il disegno degli arredi si è cercato di dare un identità allo spazio, definendolo in maniera netta e lineare..









 Casa_SM
Casa_SM 


