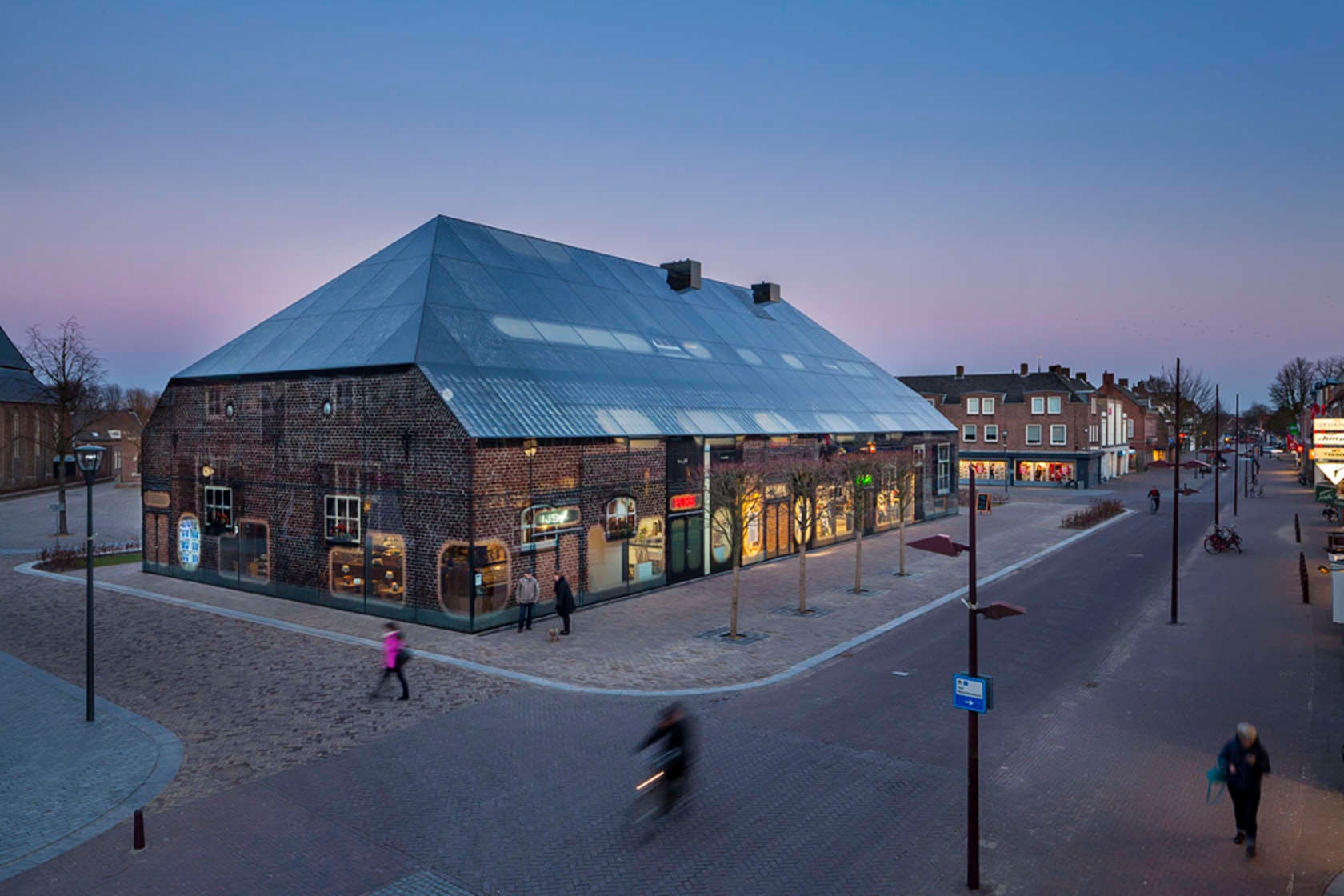Architects: Find the perfect materials for your next project through Architizer. Manufacturers: Sign up now to learn how you can get seen by the world’s top architecture firms.
From free-flowing sketches to photorealistic renderings, architects have a plethora of mediums with which to communicate their design ideas to clients and the wider world. However, one particular type of graphic representation has seen a remarkable rise in popularity in recent years: the diagram. This form of drawing has long been popular with heavyweights of the profession, such as OMA, and has since been prolifically utilized by Rem Koolhaas’ alumni — including dynamic Dutch studio MVRDV.
MVRDV’s diagrams are fueled by a desire to distill ideas down to a crystallized sequence that clearly conveys the origins of an architectural concept. These drawings tell the story behind the studio’s process, helping to illustrate the firm’s logical journey toward a design solution informed by programmatic and contextual drivers. Here, we sample seven of MVRDV’s colorful diagrams and the buildings — either complete or in development — that they helped to shape:


The Couch, IJburg, Netherlands
The form of MVRDV’s multifunctional pavilion for a tennis club east of Amsterdam was driven by divergent programmatic needs and informed by the context of IJburg. Beginning with a simple cuboid, the volume was manipulated to provide views for spectators across the court and the wider region while maintaining space within the structure to house changing rooms.



Theater aan de Parade, ‘s-Hertogenbosch, Netherlands
Now under construction in Den Bosch in the Southern Netherlands, the Theater aan de Parade is driven by function in a similar manner to many of OMA’s cultural projects. A terraced cluster of volumes is generated by the Theater’s programmatic brief, before a gridded façade is “draped” across the structure, uniting the disparate elements within an elegant, perforated envelope.



Cultural Cluster Zaanstad, Zaanstad, Netherlands
The unconventional form and hue of MVRDV’s proposed mixed-use development in Zaanstad is derived from the historic roofs of the adjacent Zaanse Schans, a UNESCO World Heritage site. The resulting structure looks set to be a striking exhibition of contemporary Postmodernism, akin to the ironic interpretation of traditional styles by British collaborative FAT (Fashion Architecture Taste).


Glass Farm, Schijndel, Netherlands
Another project informed by the architectural heritage of the Netherlands, the Glass Farm was completed in 2013 and evokes the traditional barns of Schijndel. MVRDV magnified the roofline and elevation details of the “average” brick farmhouse, concealing restaurants, shops and a wellness center within a surreal skin of digital ceramic-printed glass.


The Next Hutong, Beijing, China
The diagrams for MVRDV’s reinterpretation of the traditional Chinese hutong are on a much larger scale than others on this list, incorporating dozens of architectural interventions to develop a fragment of Beijing without wiping out the existing urban fabric. Color-coded additions highlight the mixed-use nature of the proposals, from alleyways and basketball courts to stacked housing and communal gardens.



Seoul Skygarden, Seoul, South Korea
Dubbed Seoul’s version of New York City’s High Line on publication last year, diagrams for the Skygarden include color-coded planting to help delineate different uses along the length of the elevated park. The 3,100-foot-long (938-meter-long) former highway runs adjacent to Seoul’s Central Station and will be populated by 254 species of plants organized according to the Korean alphabet.



© Ossip van Duivenbode
Market Hall, Rotterdam, Netherlands
MVRDV’s modern iteration of the traditional covered market in Rotterdam was informed by a large number of diagrammatic sequences, but one of the most revealing is the firm’s “materialization” series. In contrast to its muted glass exterior, a vibrant mural is applied to the inner surface of this arched volume — a 118,400-square-foot (11,000-square-meter) artwork that the firm says “must have been the largest puzzle in Europe” to construct!
Enjoy this article? Check out the other features in our ongoing series “How Architecture is Born,” including drawings, models, paintings and collages from a wide range of creative firms:
Pencil Sketches by Olson Kundig Architects
Meticulous Models by Safdie Architects
Parallel Perspectives by OPEN Architecture
Fluid Watercolors by Steven Holl
Stunning Models and Drawings by Allied Works Architecture
The Visionary Process of Mecanoo
Architects: Find the perfect materials for your next project through Architizer. Manufacturers: Sign up now to learn how you can get seen by the world’s top architecture firms.









