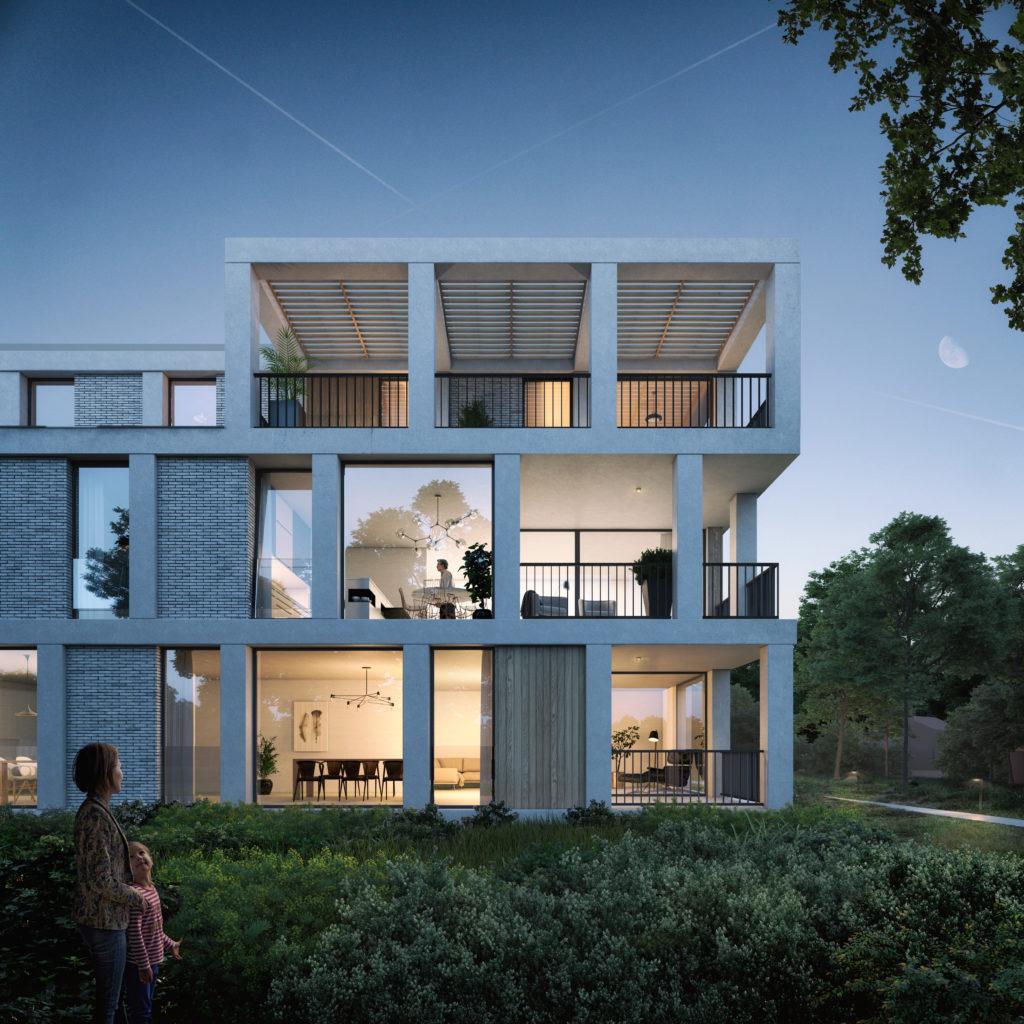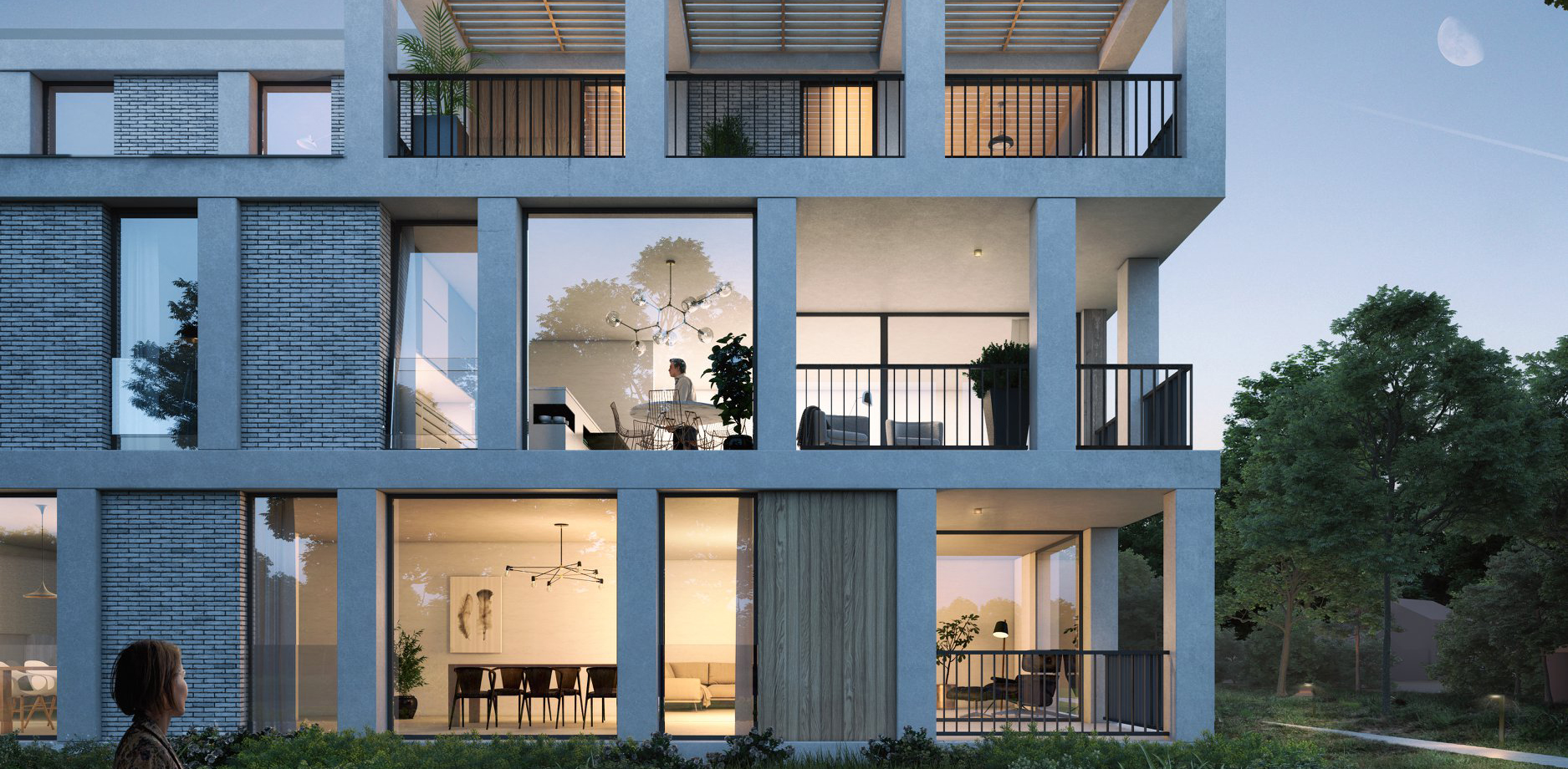Building Information Modeling has completely changed the way architects work. The process, which enables open collaboration through powerful data-driven modeling tools, gives designers full control of — and insight into — all aspects of an architectural project throughout its entire life cycle.
While BIM can feel daunting to dive into, the complexity of these tools need not be seen as intimidating or hindering to designers’ creative processes, but rather as an aid in creating buildings that work on all levels. BIM truly enables architecture to fulfill its purpose as a marriage between the creative and the technical, the rational and the intuitive. Here are five reasons why BIM can be approached without fear, and help take your practice to the next level:

Burlingame Intermediate School; image courtesy of Hamilton + Aitken Architects
1. BIM and creativity aren’t mutually exclusive.
There’s no escaping revisions in the business of designing buildings. The high industry stakes which require rigorous scrutiny of every aspect of a building makes it imperative for architects to be nimble, and produce fast and precise iterations. It is almost impossible to imagine in this day and age any modus of working that doesn’t include BIM. It streamlines exactly those aspects of a project that are measurable and specific, leaving designers with more time to ponder different creative solutions.

Project Bergerheide; image courtesy of Iglesias Leenders Bylois Architecten
2. BIM is not about a single tool.
Architects are free to choose the way they incorporate BIM into their work. Depending on their workflow, size and structure, firms can choose Closed BIM (BIM environments where the same software BIM application is used by all key project stakeholders), or Open BIM (workflow in which project participants use non-proprietary, neutral file formats that can be opened and manipulated in different BIM tools and applications).
There are many different BIM tools out there, and regardless of their respective learning curves, the benefits of using them far outweigh any time and economic investment they might require. After all, it is what allows architects to eventually stand in front of their build design and see it as a faithful representation of what they’ve conceived.
BIM is not a one-size-fits-all workflow, but rather a set of tools from which architects can choose those that best work for them. Selecting an appropriate BIM software is also a process of trying out different ones, testing to achieve coordinated projects with minimal construction waste and time expenditure.
Novato Senior Housing; design by Messana O’Rorke
3. BIM streamlines large data handling.
By handling large collections of data, BIM allows designers to work smarter and collaborate more effectively. File sharing and coordination across drawings, models and worksheets needs to be a seamless process in which the project speaks for itself, rather than requiring constant filling in and explaining. With BIM, everything that in-house teams, outsourcers, consultants and clients need to know is gathered in a coherent whole, including materials, quantities, sizes, and other measurements.
Image by Nick Lawrence | A&Q Partnership
4. BIM enables architects to stay competitive.
While BIM is still not mandatory in the United States, firms are increasingly motivated to adopt it for their projects in order to remain competitive in business. Other countries have different BIM level mandates in place. For example, since 2016, the UK has created the ‘BIM Level 2’ mandate for all publicly funded construction projects, but it will require a Level 3 before BIM can bring real change.
The industry is showing an ever-growing interest in BIM implementation, and many schools have introduced it in their curricula in order to prepare students for the workplace. The current need to accommodate remote workflows makes the use of BIM even more important.
Experienced firms like A&Q Partnership jump at the opportunity to help others learn BIM. On their 1,200-unit residential project, The Eight Gardens at Watford, UK, the firm guided their landscape consultants in the BIM process.
“We offered that we’d develop it as a BIM job despite it not being contractually required, partly to help others in the learning process in adopting,” said Nick Lawrence, Practice director who leads the BIM strategy at A&Q Partnership. A&Q Partnership worked with the .dwg files and .ifc files by referencing them into Vectorworks. The team worked in separate Vectorworks files for each building and podiums, with a separate mega-Vectorworks file to reference all of these in for the site plan. They maintained large Asset Library Files, set up class structures and naming conventions and used an Open BIM mode carried by rigorous data control.
Image by Nick Lawrence | A&Q Partnership
5. BIM can be learned through rich online learning resources.
There are many places online where you can learn about BIM, with free training courses and tutorials providing step-by-step lessons and sample projects. Vectorworks University also has a collection of courses and certifications where you can expand your skills and perfect workflows in different project categories: buildings, landscapes, entertainment and interiors. You can also browse the content by difficulty level and attend webinars and live sessions.
Learn more about BIM with Vectorworks at https://www.vectorworks.net/architect/bim.
Architects: Want to have your project featured? Showcase your work through Architizer and sign up for our inspirational newsletter.
