MAS and Architizer have teamed up once again to bring you Pitching the City 2015, a signature anchoring event of the New Museum’s IDEAS CITY Festival. Offering a platform for fresh urban ideas, five innovative projects, diverse in scope and scale, will be pitched to both an esteemed panel of experts, who will offer advice on how these ideas may move on to become realities, and a live audience, who will vote to determine the winner. In anticipation of the event at St. Patrick’s Old Cathedral on Friday, May 29, we are pleased to present a closer look at the five finalists.
Pitch: Open Lobby
Name: Lindsey May, Creator
The rise of the co-working space has been spurred by demand, but so, too, has the cost of renting a desk at these venues. For those looking for an alternative, Open Lobby is a network of affordable public co-working spaces in the underused, overlooked lobbies of office towers in Midtown East, idly marking the boundary between the public sidewalk and the private offices above despite their premium zip codes. Open Lobby activates these sites — the ideal site for this public-private partnership — as a productive public space. Open Lobby will manage the physical spaces, the urban policy mechanisms, and the financial structures that support it.
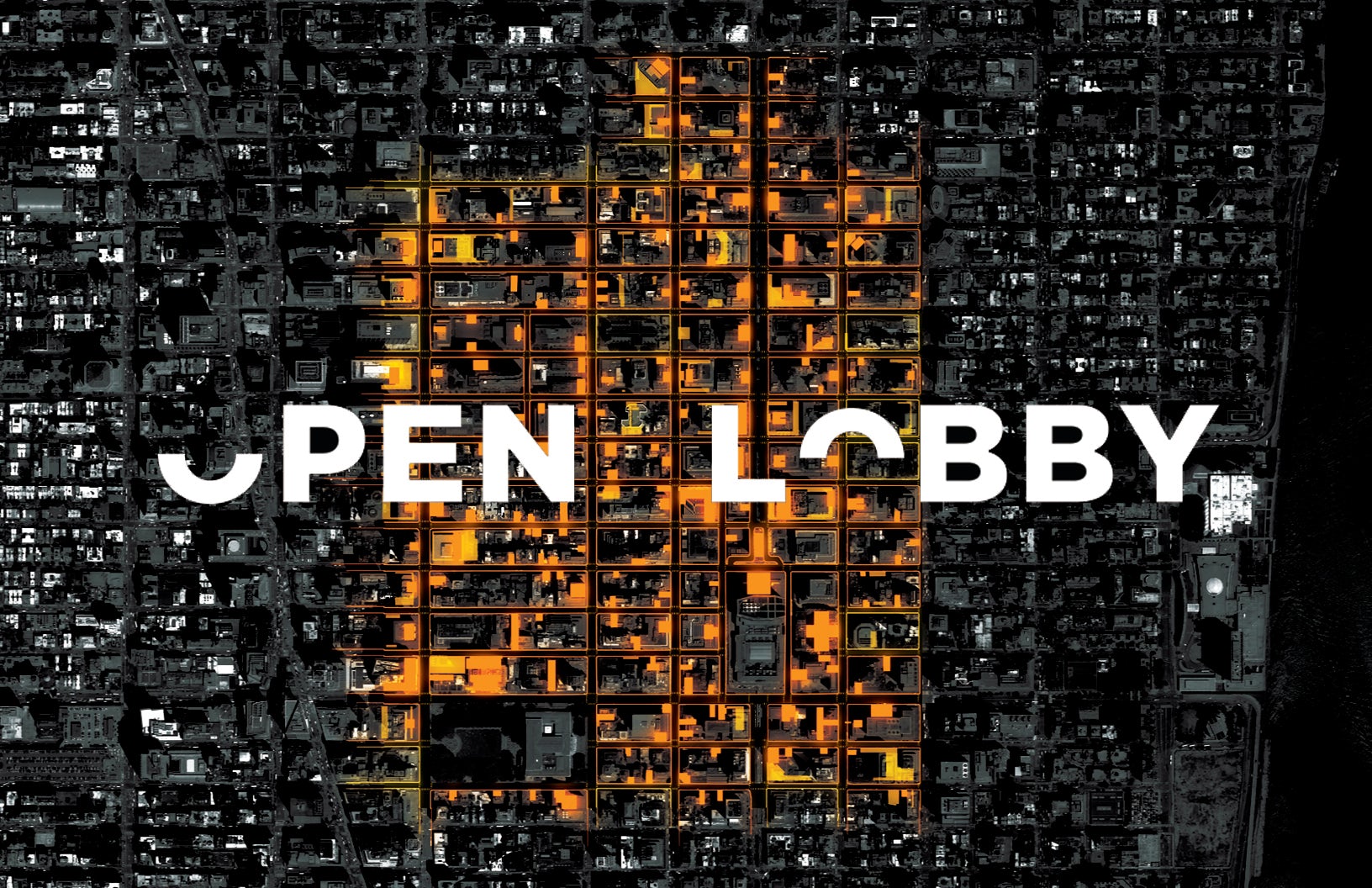
© Lindsey M. May
Architizer: What was the initial inspiration for your project?
Lindsey May: I have always had an interest in public space and public architecture, and at the time I started this project, I was also doing a lot of research on co-working, office space trends, and the future of work. I didn’t immediately look to the lobby, but once I realized how underused and pervasive lobbies are in the city, I knew these spaces were worth investigating. The lobby is perfectly situated at the intersection of the public sidewalk and the corporate office tower, primed to take on the issues of public space and the changing culture of work. Open Lobby grew into a larger project from these initial interests and observations.
Pitching the City brings together people from a range of professions and disciplines — how has your background informed your involvement with this project?
I am an architect and I think this background enables me to conceptualize the project at multiple scales. On the one hand, I am interested how a lighting system or façade might be detailed, and on the other hand, I am interested in thinking about the overall Open Lobby system as a network at the scale of the city.
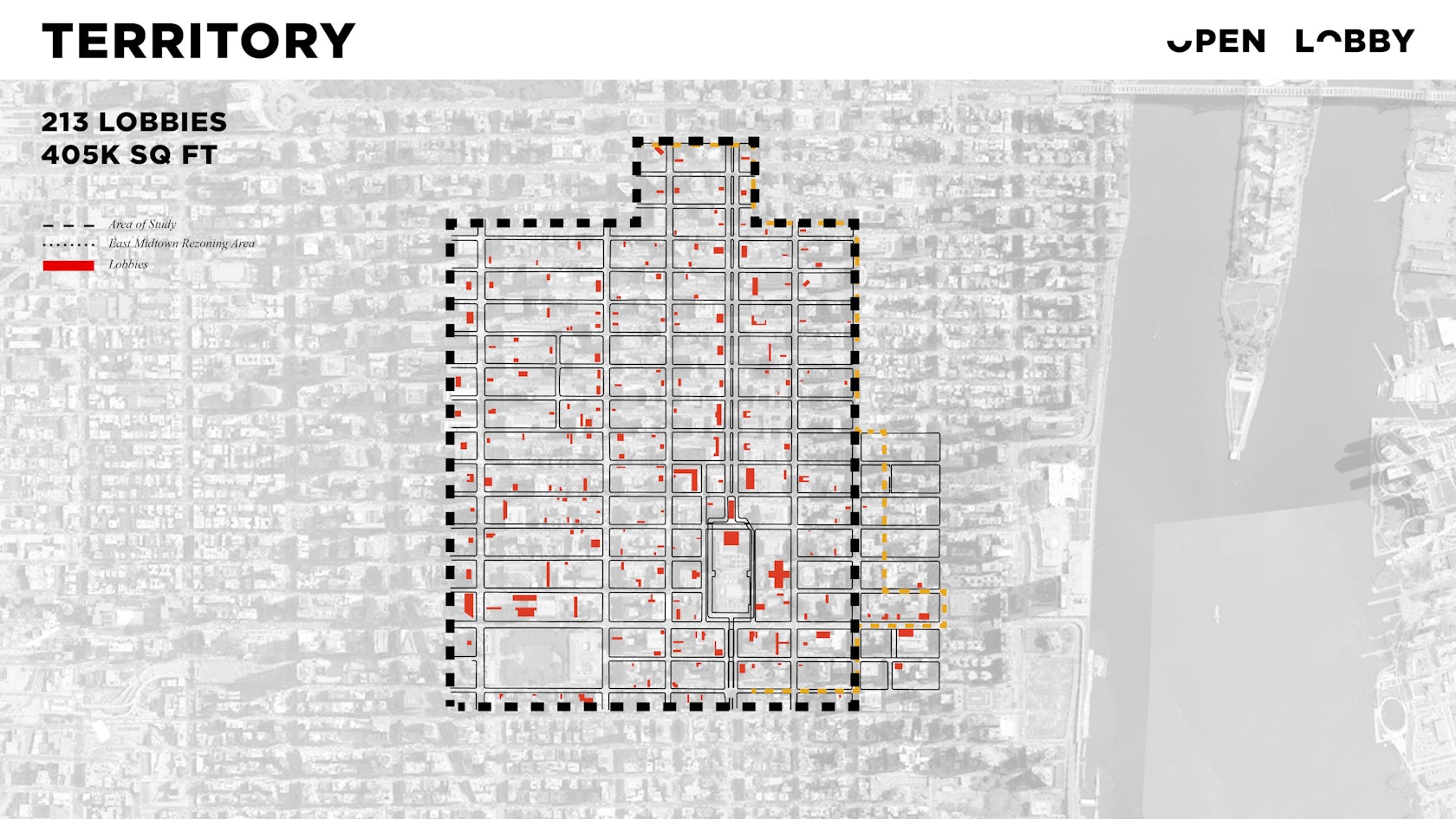
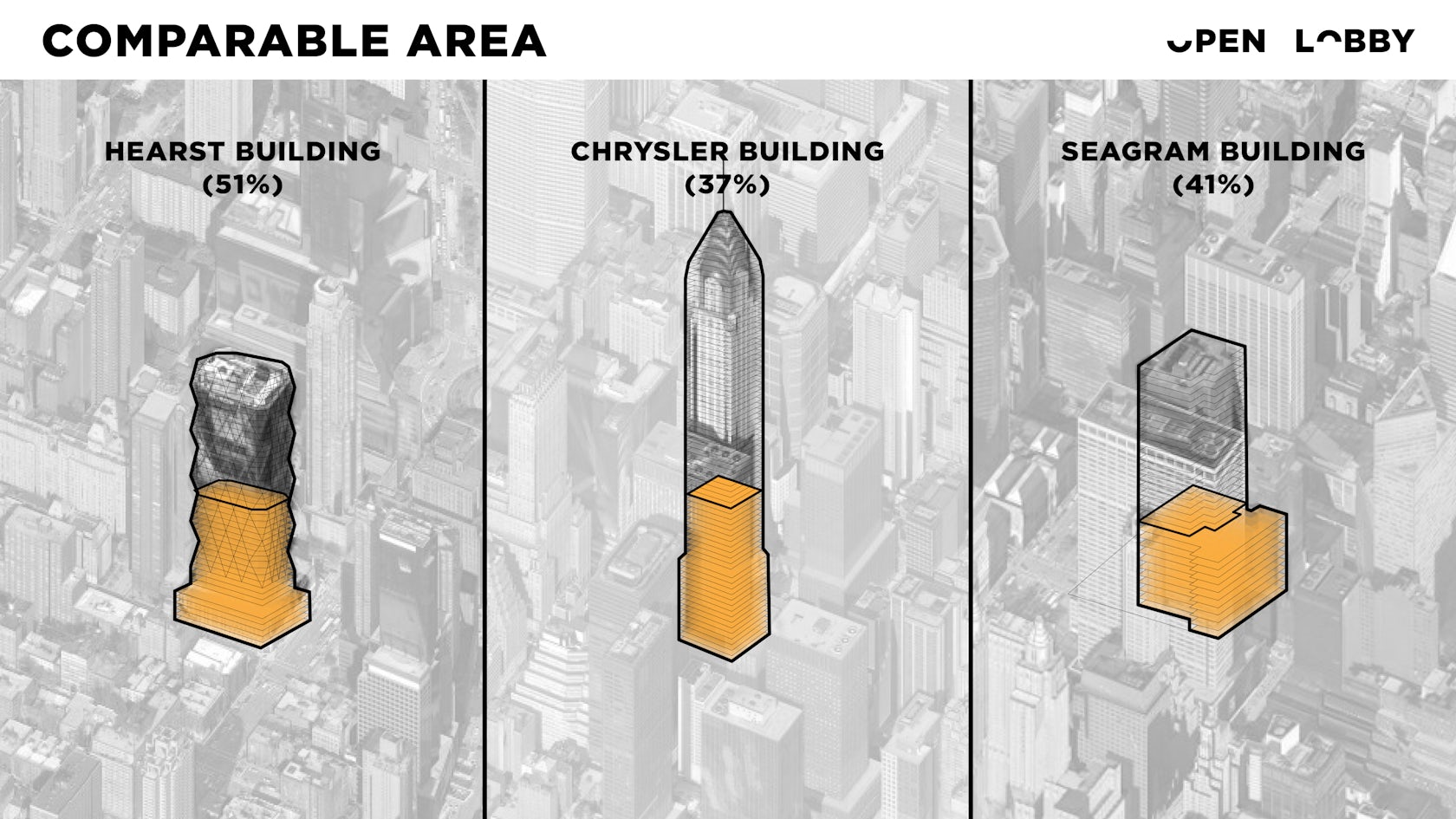
What steps have you taken toward realizing your project, and what do you anticipate will be the biggest challenge you’ll face?
I think the most powerful step I have taken so far is actually mapping the amount of idle lobby space there is in East Midtown New York to understand its magnitude. To do this, I walked every block in East Midtown with a map and annotated the lobby locations and size. By quantifying the existing lobby area in East Midtown — over 400,000 square feet of lobby space — I understand the capacity of Open Lobby in this neighborhood.
I think the biggest challenge will be to change people’s expectations and associations with the lobby as we use it today — particularly the building owners’ expectations. However, I really think Open Lobby is in the interest of the building owner: it monetizes a latent asset, it is an added amenity to building tenants, and it addresses the changing ways we work today.
Where do you hope your project will be in 10 years?
In 10 years, I hope that the lobbies of corporate towers are activated with dynamic, inviting, and open public spaces. The ground floor of the city will be more open, fluid, and penetrable than it is today. I also hope that new corporate towers are designed with this new conception of lobby space in mind. The lobby will seem as outdated as a smoking lounge or floppy disk.
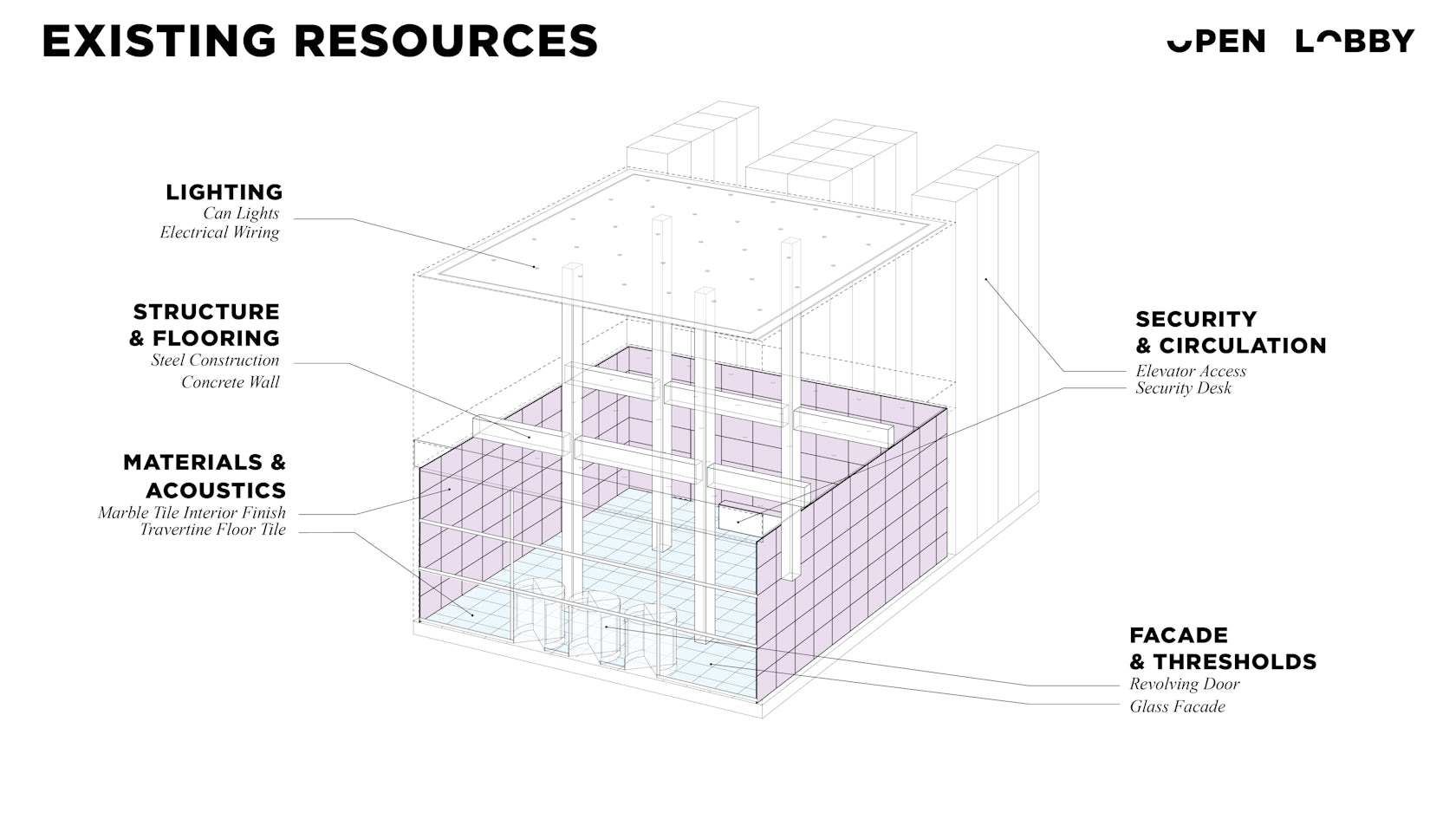
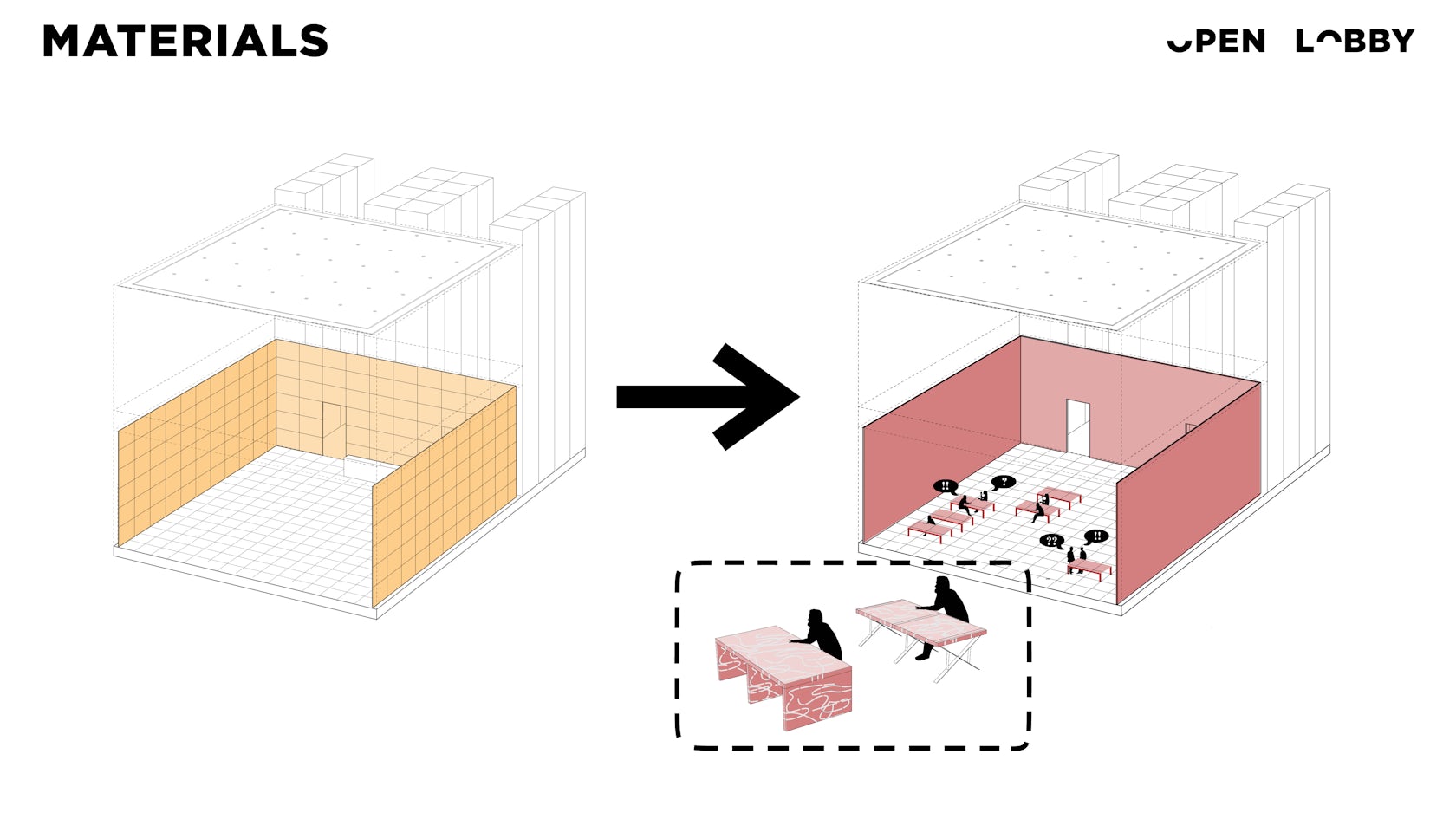
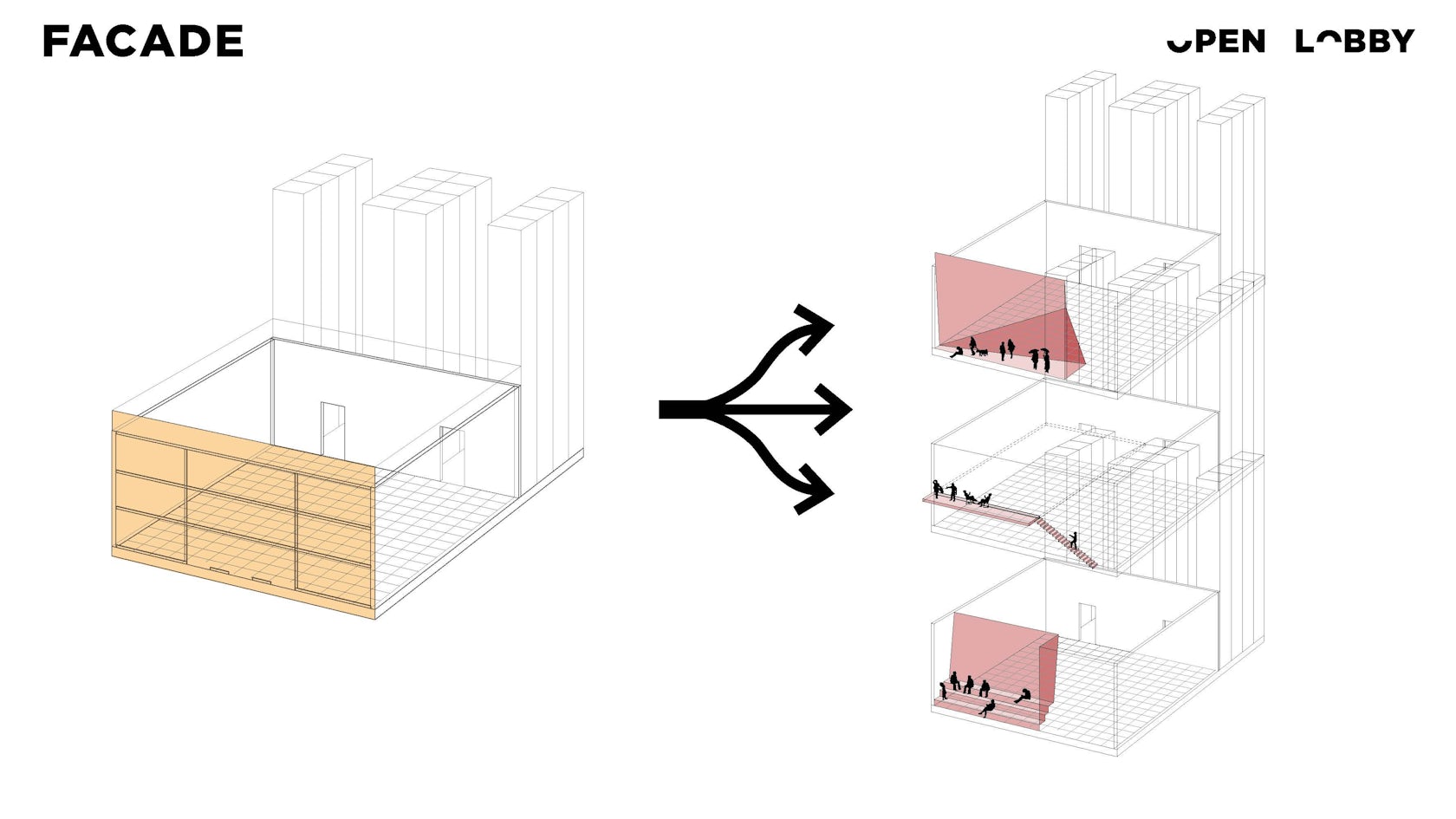
What do you think of your fellow Pitching the City finalists?
In our own ways, all the finalists are all infusing familiar aspects of the city with new, forward-thinking approaches. I think we all realize that change will come from reimagining the structures and systems around us. It is exciting and energizing to be among such inspired company.
Stay tuned for all of the Pitching the City 2015 Finalist Q&As and don’t forget to RSVP to the free event in New York City on Friday, May 29!








