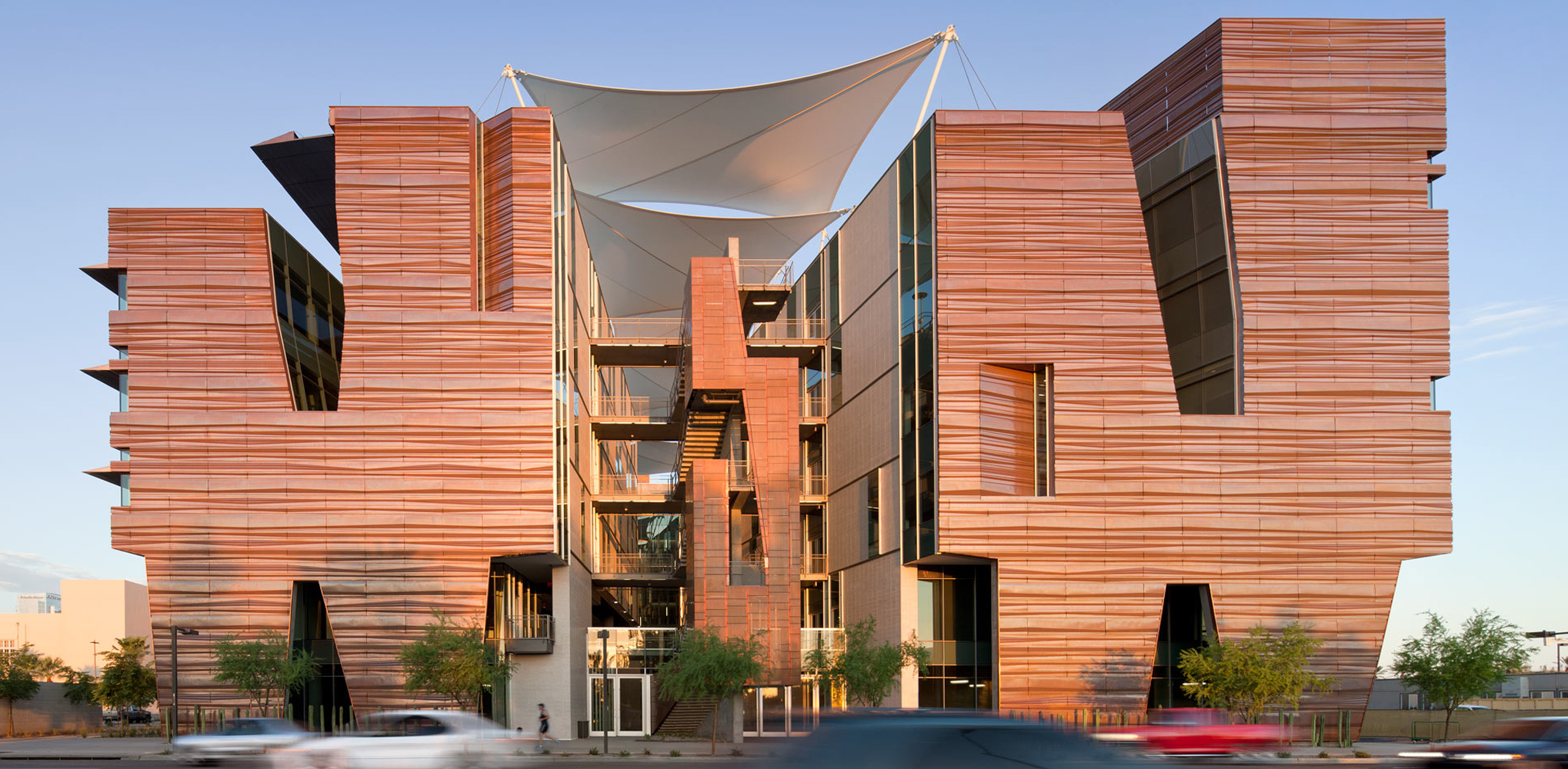Architects: Want to have your project featured? Showcase your work through Architizer and sign up for our inspirational newsletter.
Good design turns heads. Great design turns a mountain on its head. This is precisely what Shigeru Ban has done for a site in Fujinomiya, in the Shizuoka Prefecture of Japan. Reinterpreting the country’s iconic Mount Fuji, SBA built the Fujisan World Heritage Center to commemorate the mountain’s designation as a UNESCO World Heritage Site and connect to the nearby activities of the Fujisan Sengen Shrine. A signature element of the design, the building’s staggering lattice wood cone was made as an inverted form above a reflecting pool. The resulting reflection recalls the mountain itself.
Inside, the building gradually follows a 633-foot-long ramp that leads through five floors of exhibits. Creating the experience of climbing an interior mountain, the design culminates in an observation hall with expansive views of Mount Fuji itself. As Ban said, “The client wanted to symbolize Mount Fuji, but I had never designed a symbolic building before.” Around the project’s symbolic mountain is a five-story atrium and glazed façade enclosing the exhibition and display spaces. Expanding on SBA’s design, we’re exploring the manufacturers and suppliers that helped bring together this monumental work of architecture.
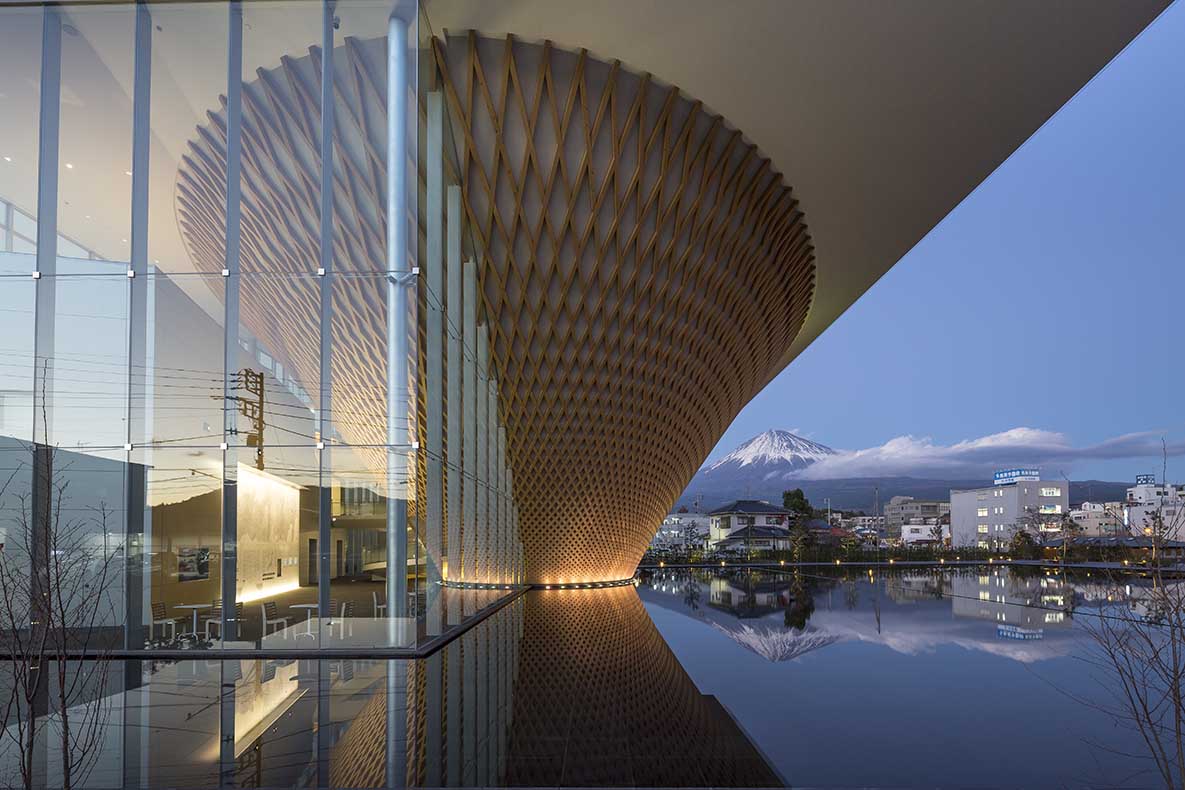
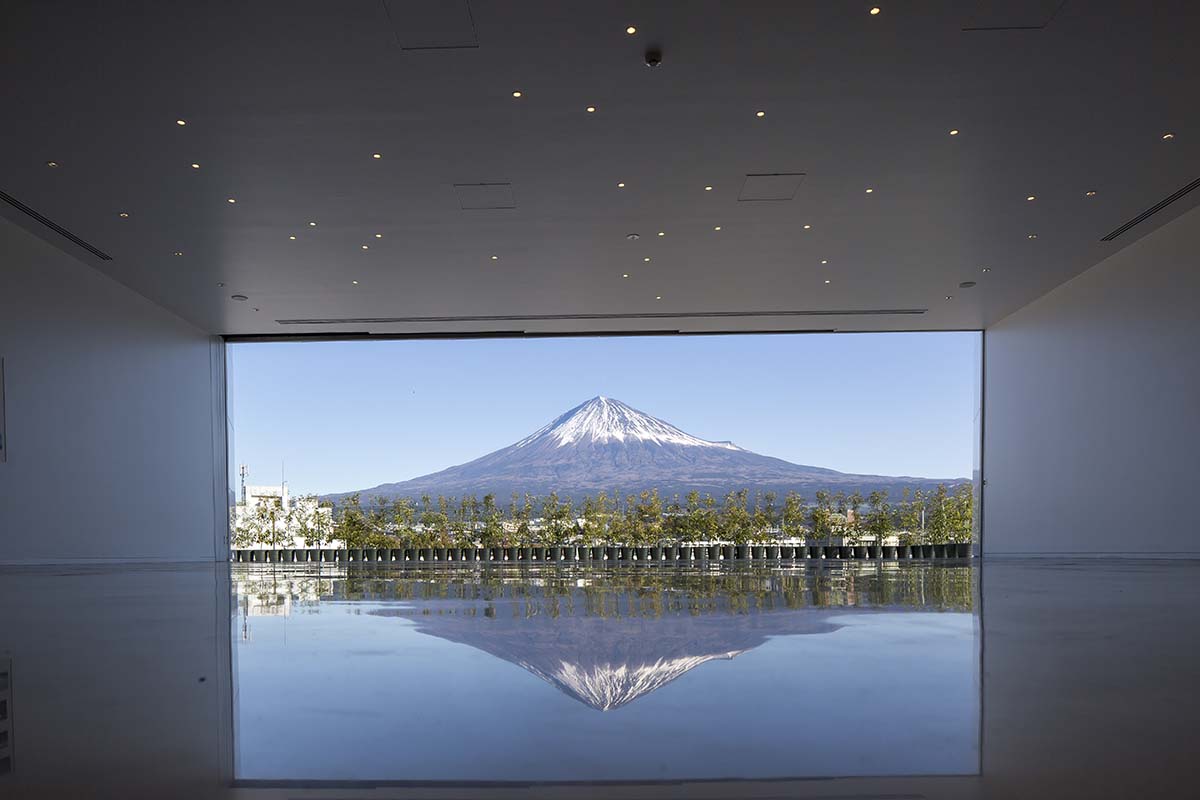 Aluminum & Glass Curtain Walls
Aluminum & Glass Curtain Walls
Manufactured by Fuji sash and AGC
The Fujisan World Heritage Center was built to provide future generations with a space to understand and observe the importance of the mountain. Using a combination of aluminum and glass curtain walls, the design emphasizes the inverted wood-lattice cone structure while providing views outside the center and within. The aluminum frames were provided by Fuji Sash, while the glass curtain walls were manufactured by AGC. The glass walls surround the center, including a five story atrium that connects the inverted mountain form with a pair of three-story rectilinear volumes.
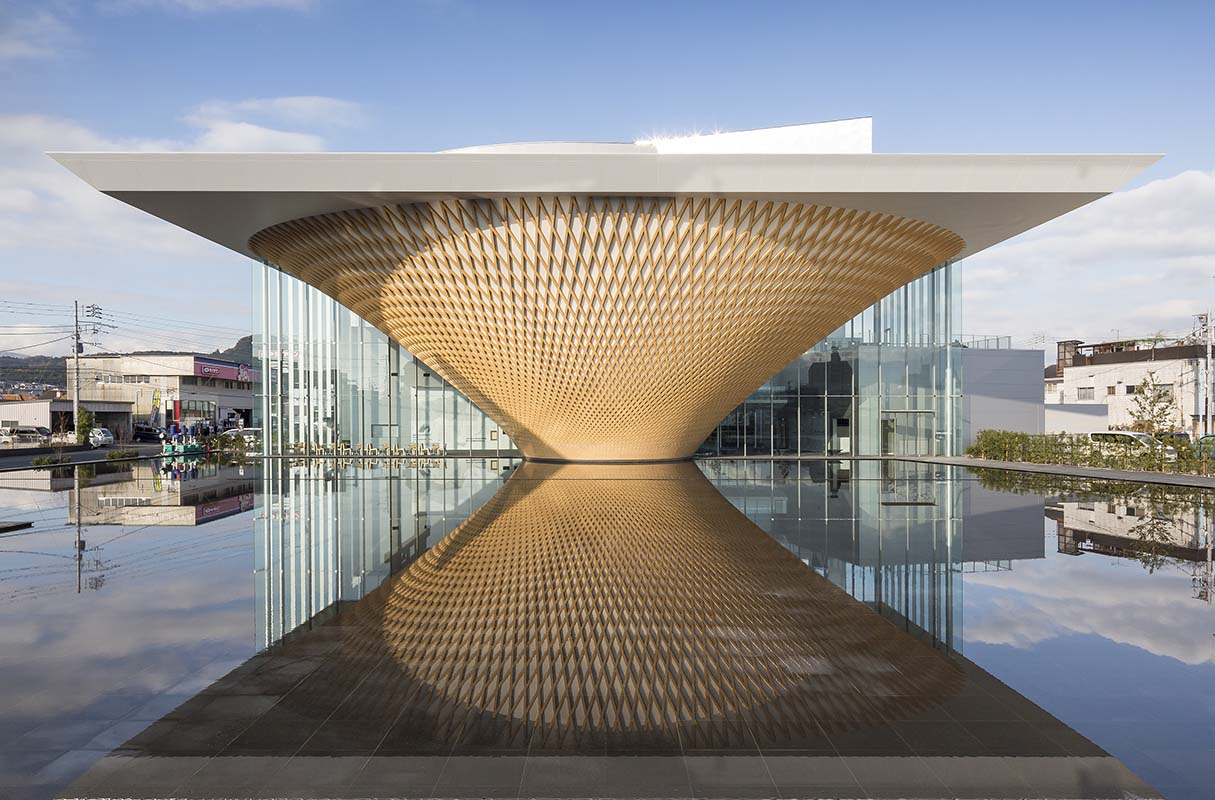
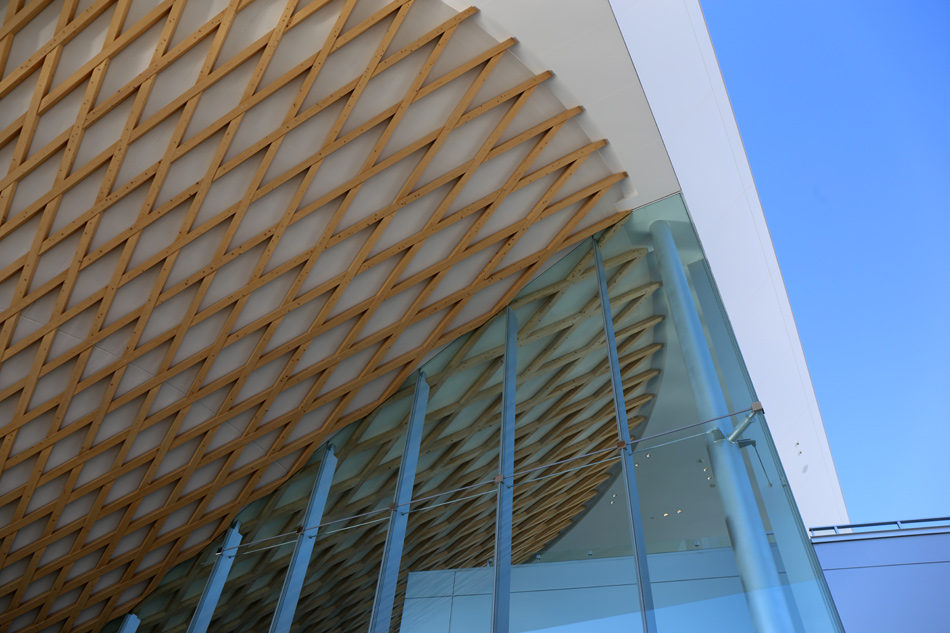 Roof & Waterproofing
Roof & Waterproofing
Manufactured by Tajima Roofing
The roofing in the heritage center was provided by Tajima. This includes an internal roofing membrane, as well as asphalt waterproofing. Though Mount Fuji is 11 miles away, the building’s roof profile holds an unimpeded view to the mountain. Located next to Fujisan Sengen Shrine where Shinto activities are held, the project’s roofing was made to complement surrounding context and the central wood lattice without taking away from it or the interior exhibits.
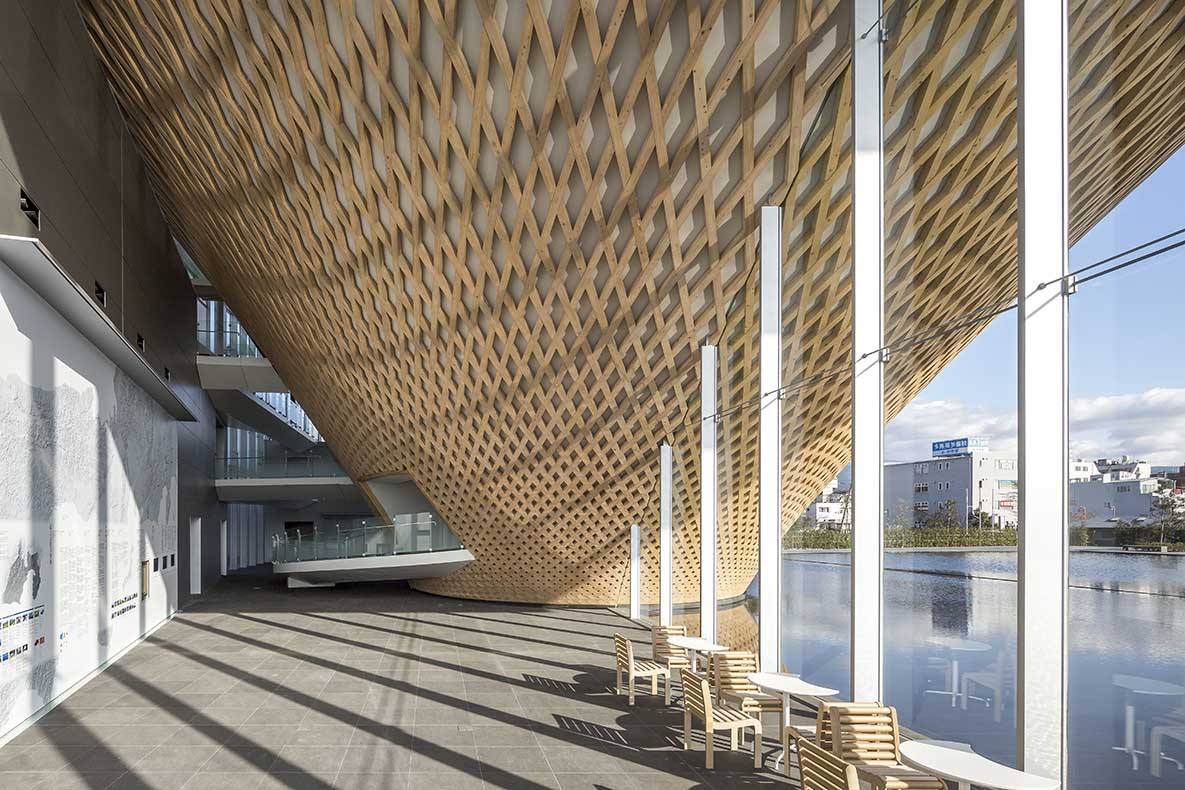
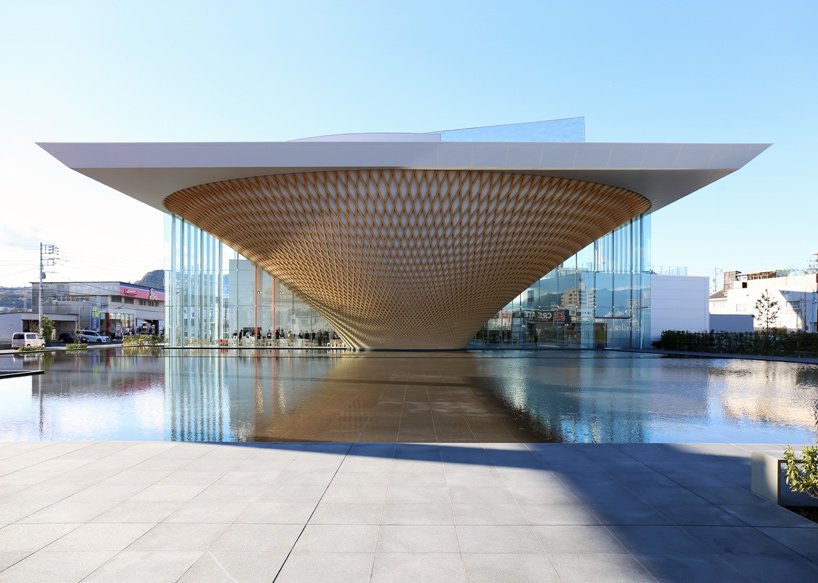 Granite Floor
Granite Floor
Manufactured by Hanakuni-Giken
Inside the center, the lattice cone is complemented by a stone bush hammered water jet granite floor. Manufactured by Hanakuni-Giken, the floor was chosen with a neutral color to foreground visitor experience. To reach the main entrance, visitors walk around the pool, viewing the cone and its pristine reflection before going inside. The reflecting pool incorporates a red torii gate that marks the start of a processional route leading to a nearby shrine. The granite flooring integrates with this path while preserving a material focus on the cone.
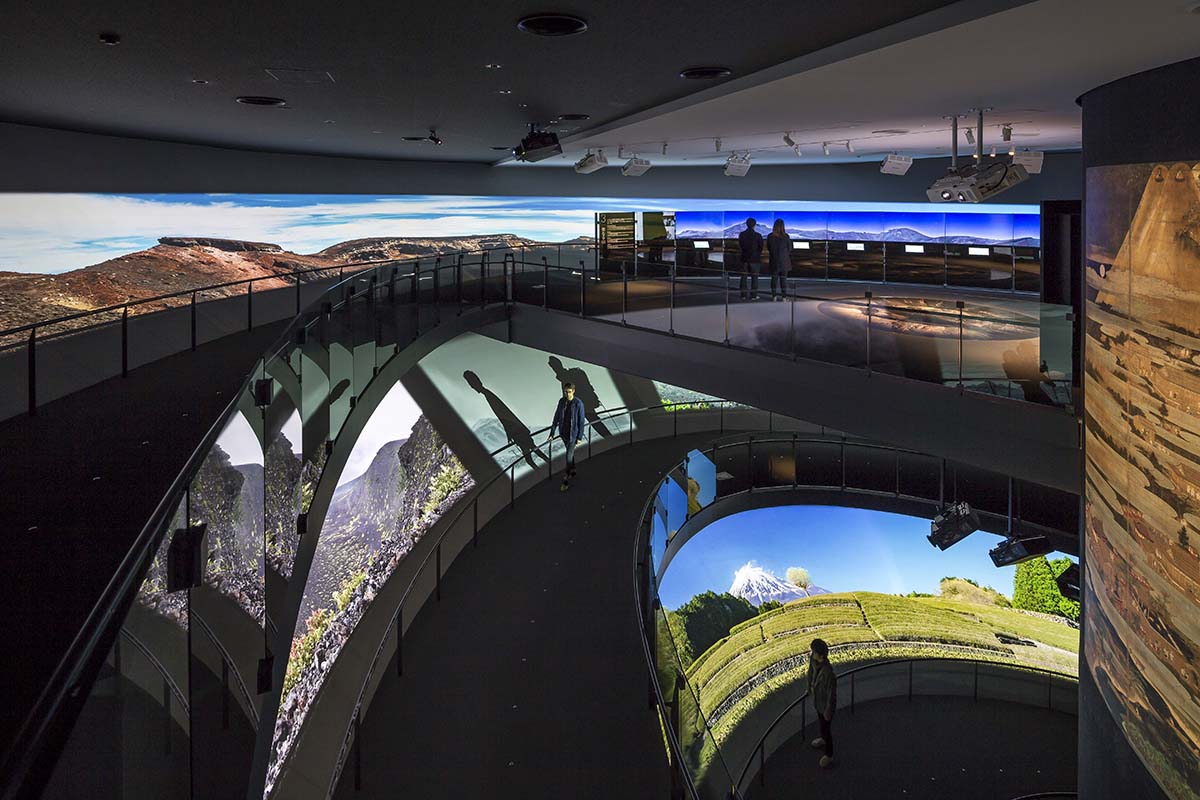
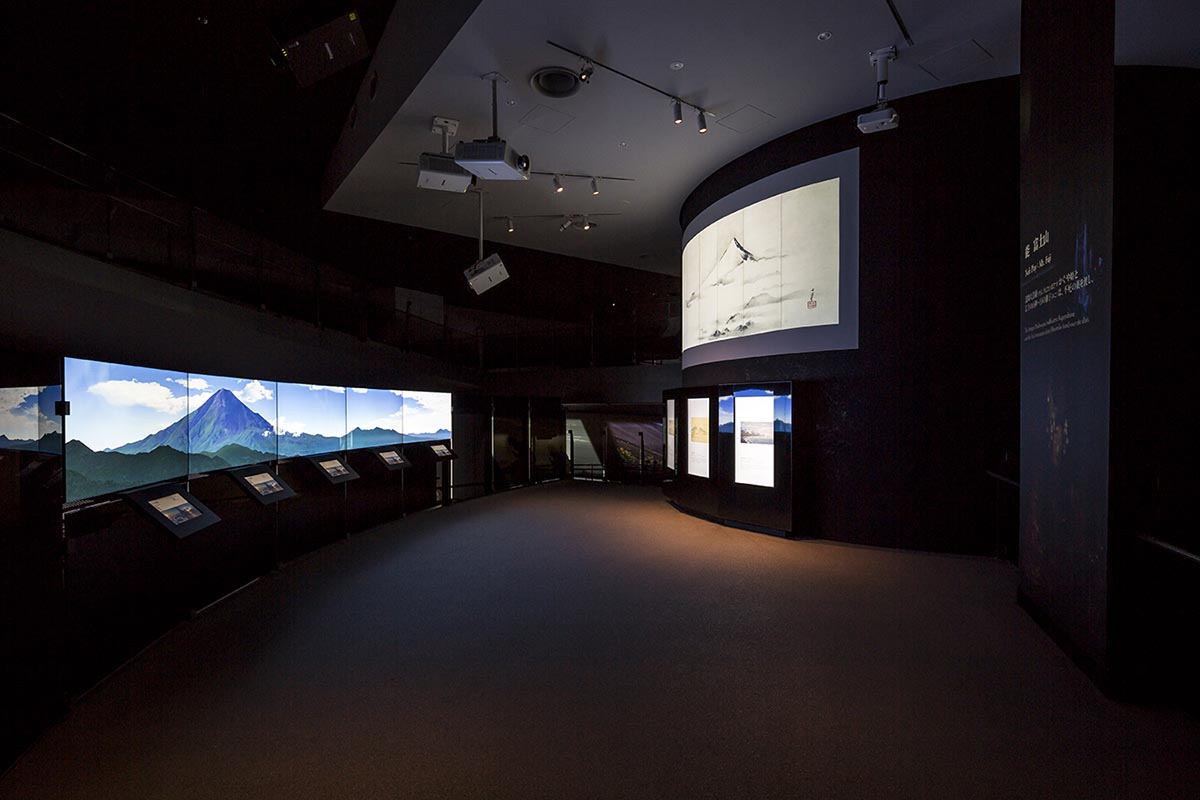 Interior Ramp
Interior Ramp
Supplied by ABC Trading
Flowing through five floors of exhibits, the heritage center’s ramp is the most important interior circulation route. The 633-foot-long rubber path was supplied by ABC Trading, and focuses on the viewing tower and ascent within the 3,400-square-meter facility. As visitors travel along the ramp, they discover a story of the World Heritage site and the history of the Fuji-ko religion it inspired. Audio recordings, videos and artworks combine to create a resonate spatial experience. The ramp connects to the shop, 4K theatre, library, restaurant and an event space.
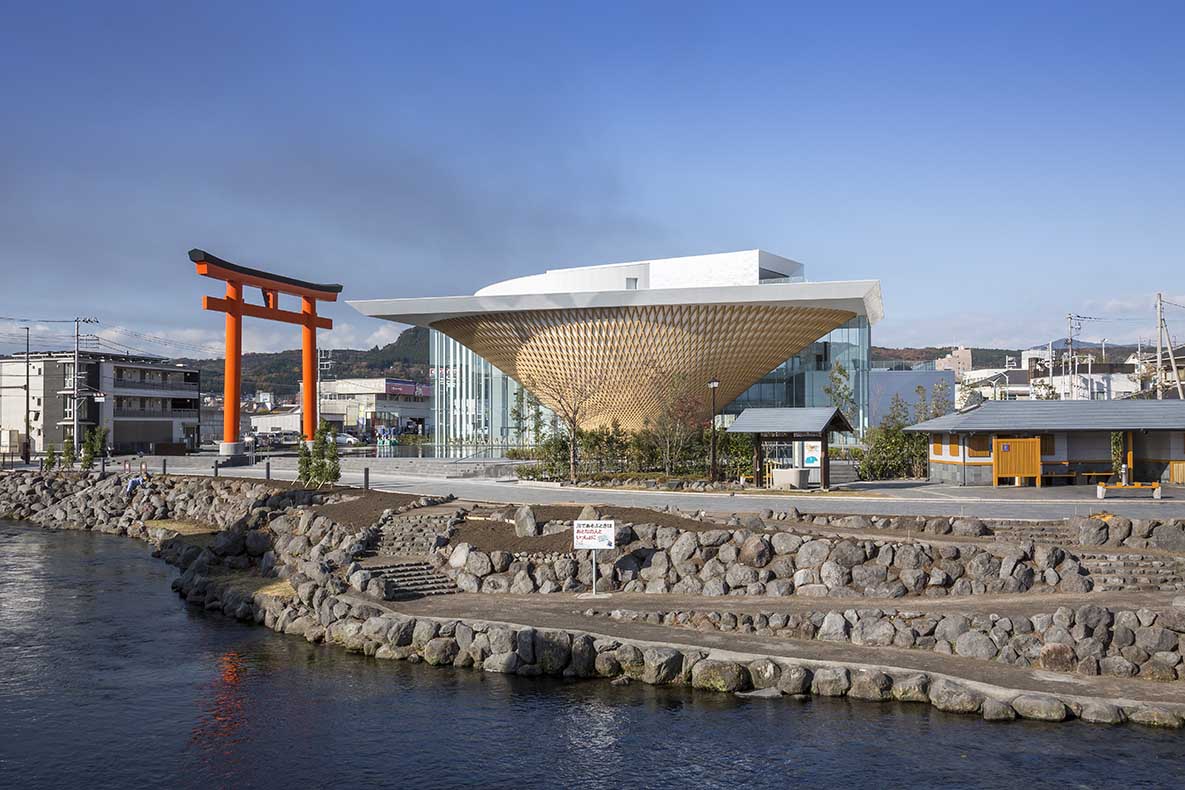
 Wood Lattice
Wood Lattice
Manufactured by Shelter
The iconic “inverted mountain” cone structure of the Fujisan World Heritage Center was built using 8,000 bars of local cypress linked with lapped joints and rounded on top. Seemingly woven, the lattice is staggered off the wall using small metal spacers. This create a shadow between the woodwork and the fiber–reinforced concrete panels. The wood lattice is coated with textured white paint, and is structurally supported by 20 inclined H-shaped steel sections at the cone’s base.
Architects: Want to have your project featured? Showcase your work through Architizer and sign up for our inspirational newsletter.





