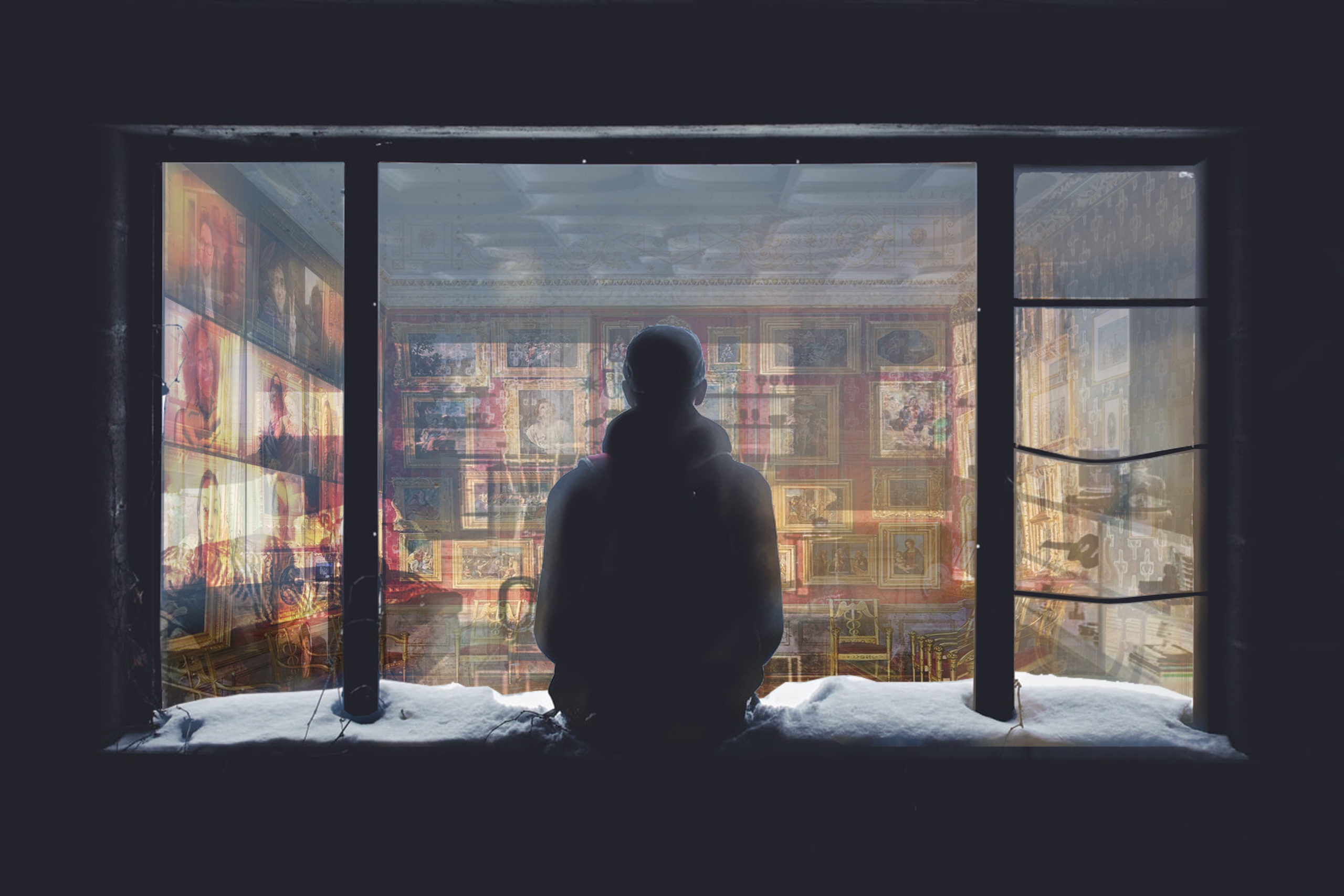University of British Columbia Arts Student Center – The Arts Student Centre is a multi-purpose facility that provides a new home for the Faculty of Arts students. The radial plan was developed as a site-specific response to a somewhat idiosyncratic condition, with the building situated at the corner of an intersection while also within the context of a larger continuous campus commons. Multiple building forms were tested on the site – those with square edges were perceived to break the field of the commons. The internal organization is defined by a large central interconnected floor space, while exterior vertical louvres serve to unify the overall building form.
Architizer chatted with Michael Leckie, Principal at Leckie Studio, to learn more about this project.
Architizer: What inspired the initial concept for your design?
Michael Leckie: The design brief called for a ‘unique and distinctive’ work of architecture. We tested many building forms on the site and were ultimately convinced that the circular form provided the best integrated approach to program, context, environment, and the social mission of the Arts Student Centre. The program ‘rotates’ at every floor level as one spirals up the building. The second-floor common space focuses inward, but maintains connections to the University Commons through an exterior covered patio to the south and cafe overlooking Brock Commons to the north. Focused and quiet spaces on the third floor overlook the common space below through an atrium that is tuned for natural ventilation, daylighting and acoustics. The radial plan allows program activity to continuously and serendipitously overlap – encouraging interaction between diverse disciplines and activities.
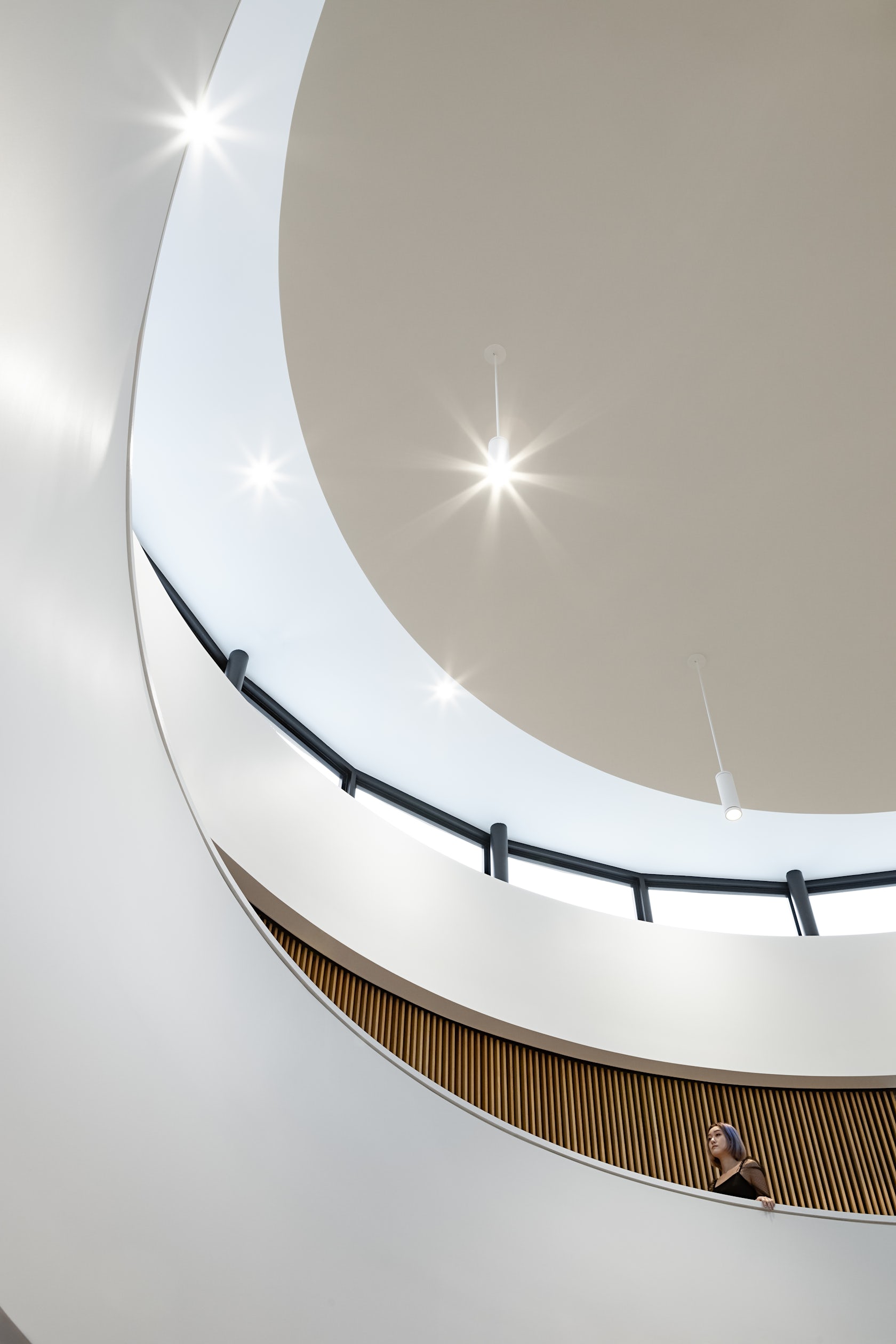
© Leckie Studio Architecture + Design
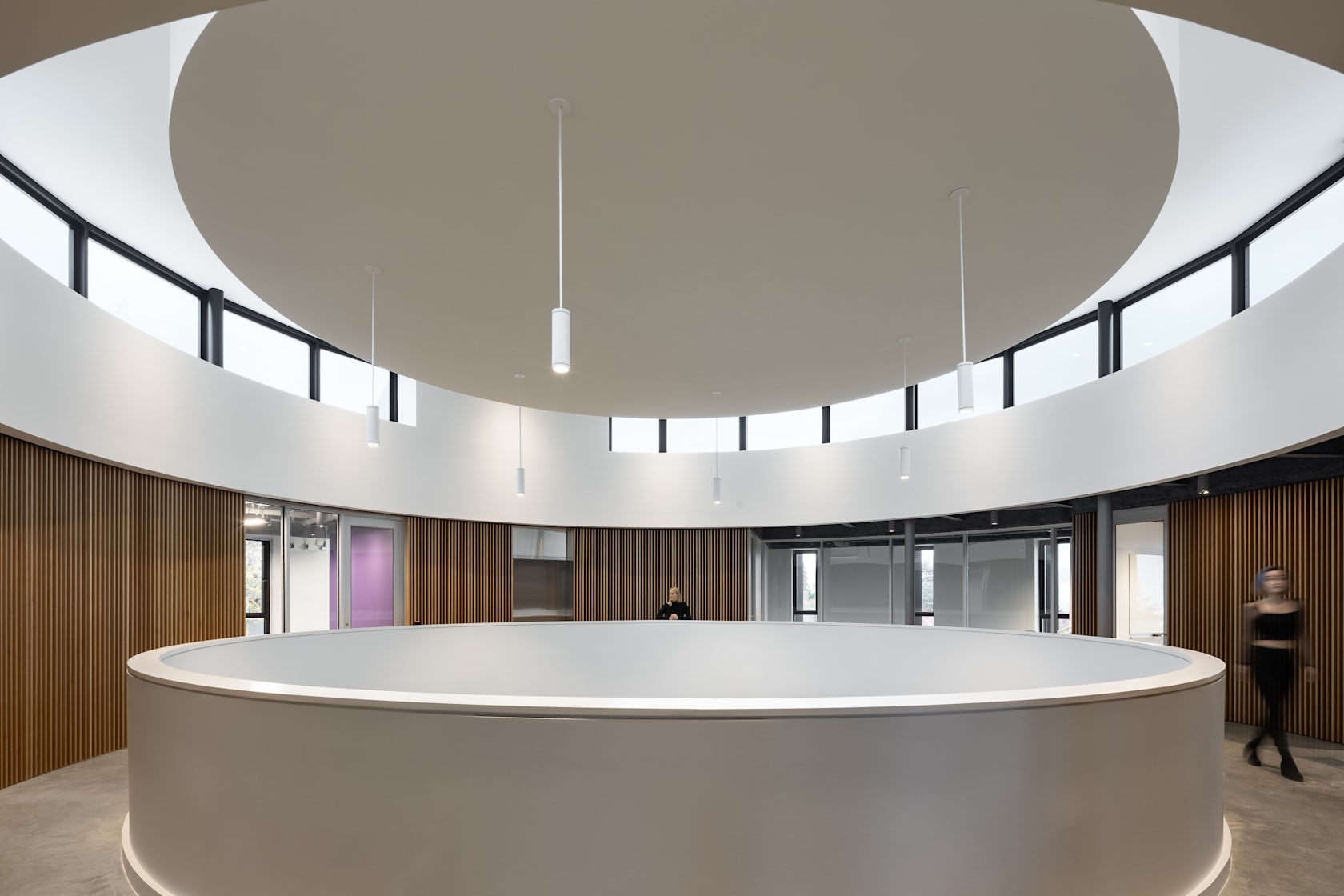
© Leckie Studio Architecture + Design
What do you believe is the most unique or ‘standout’ component of the project?
The cylindrical form is definitely the most unique aspect of the project. The unique form and transparent ground floor clearly identifies the Arts Student Centre as a community hub and unique pavilion for gathering. The building rounds the corner of Walter Gage Road and East Mall, occupying a multi-sided space in the urban room of Brock Commons and setting up a subtly different relationship between adjacent academic and student housing buildings. The structure and facade control solar heat gain and express the radial and rotational organization of the program in relation to surrounding buildings.
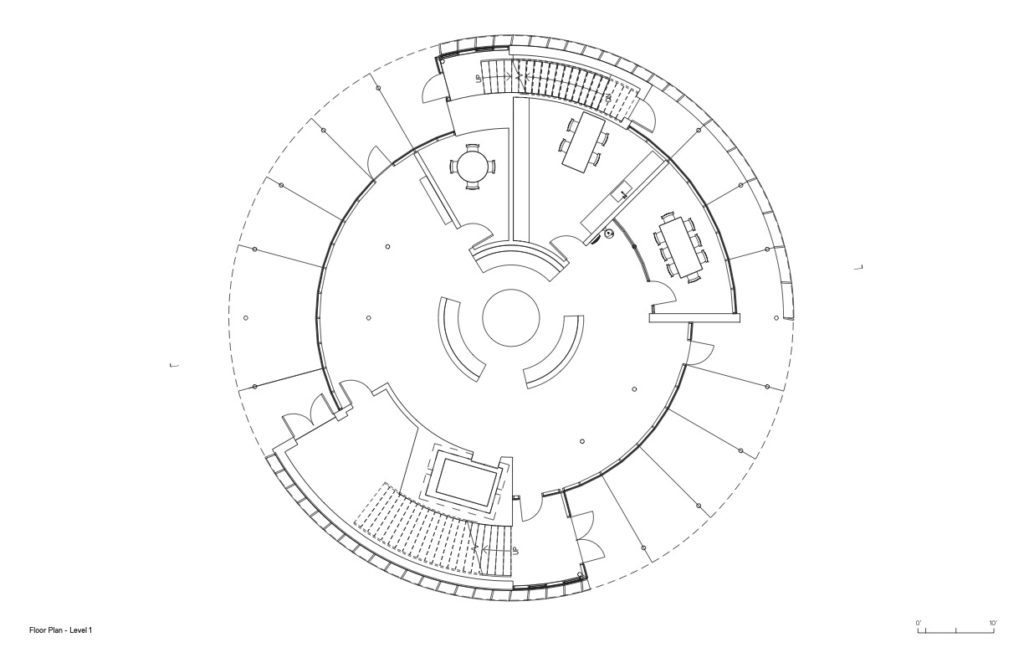
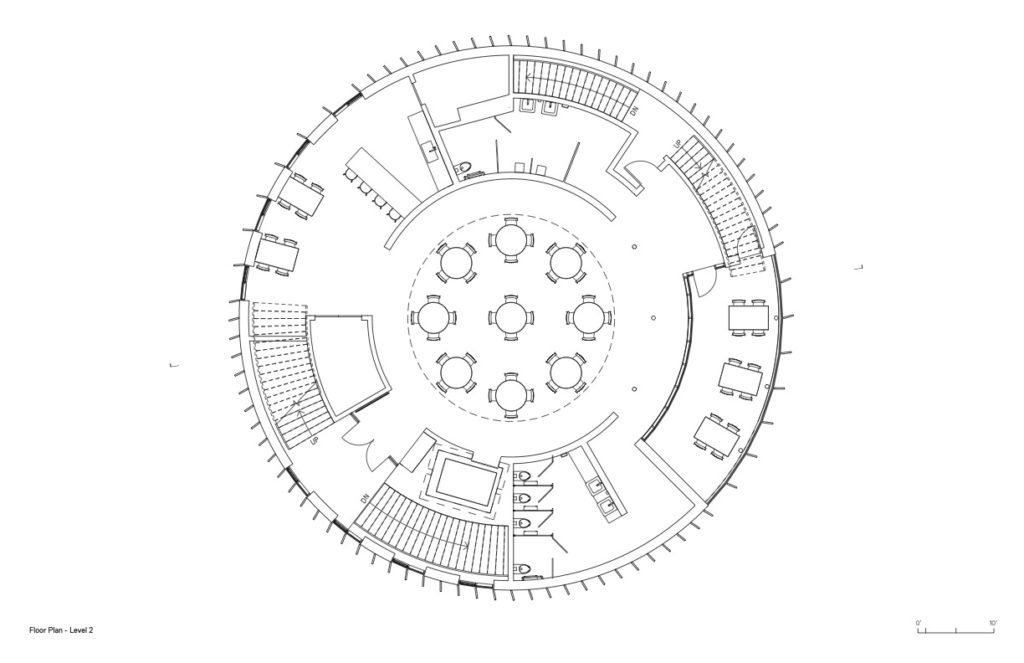
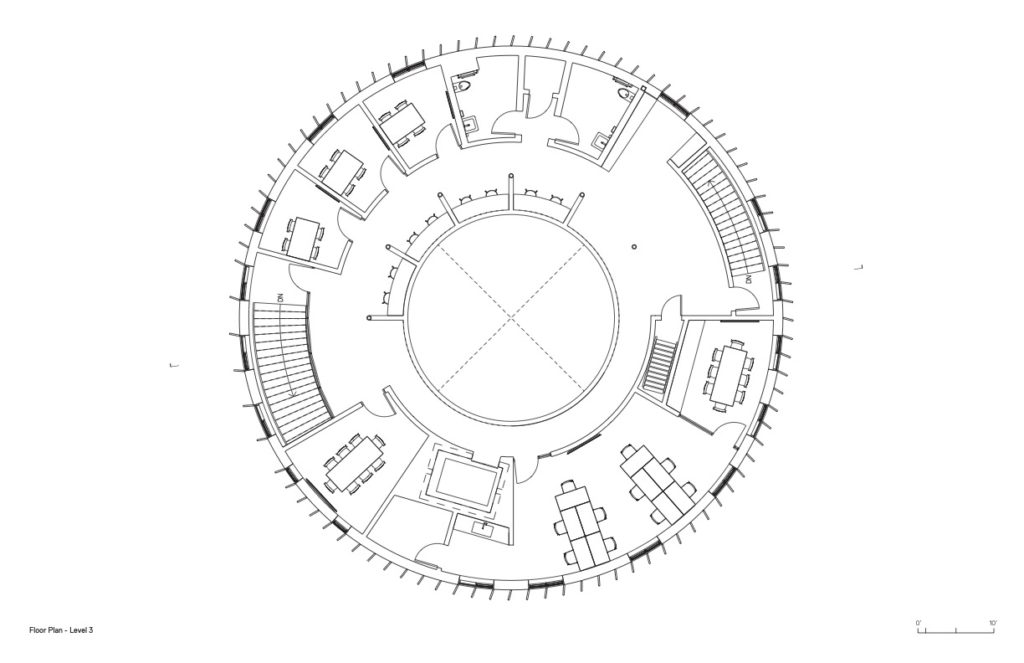
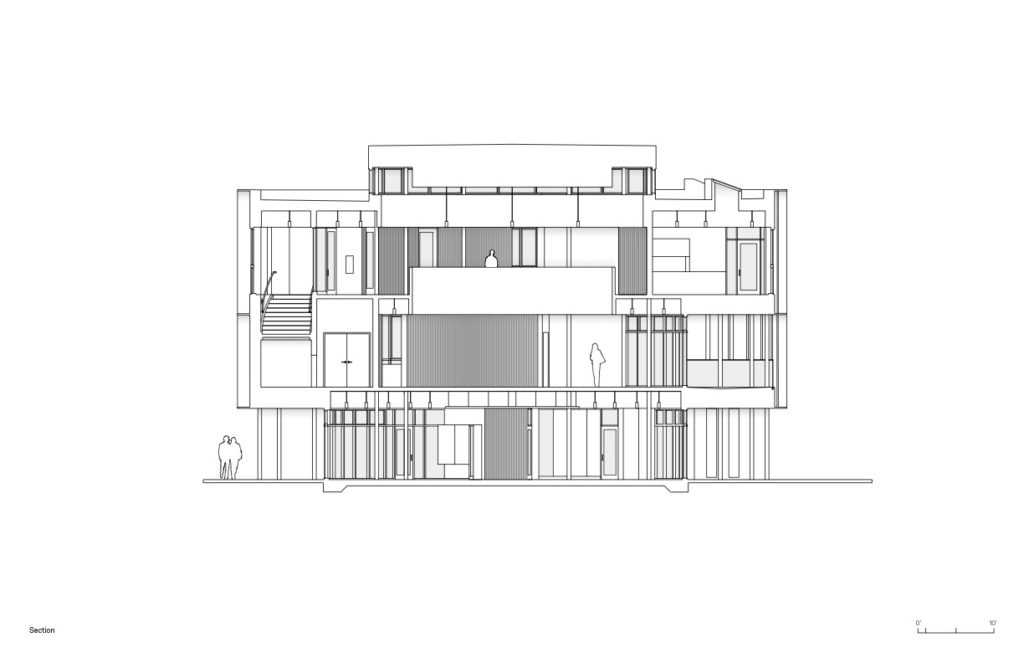
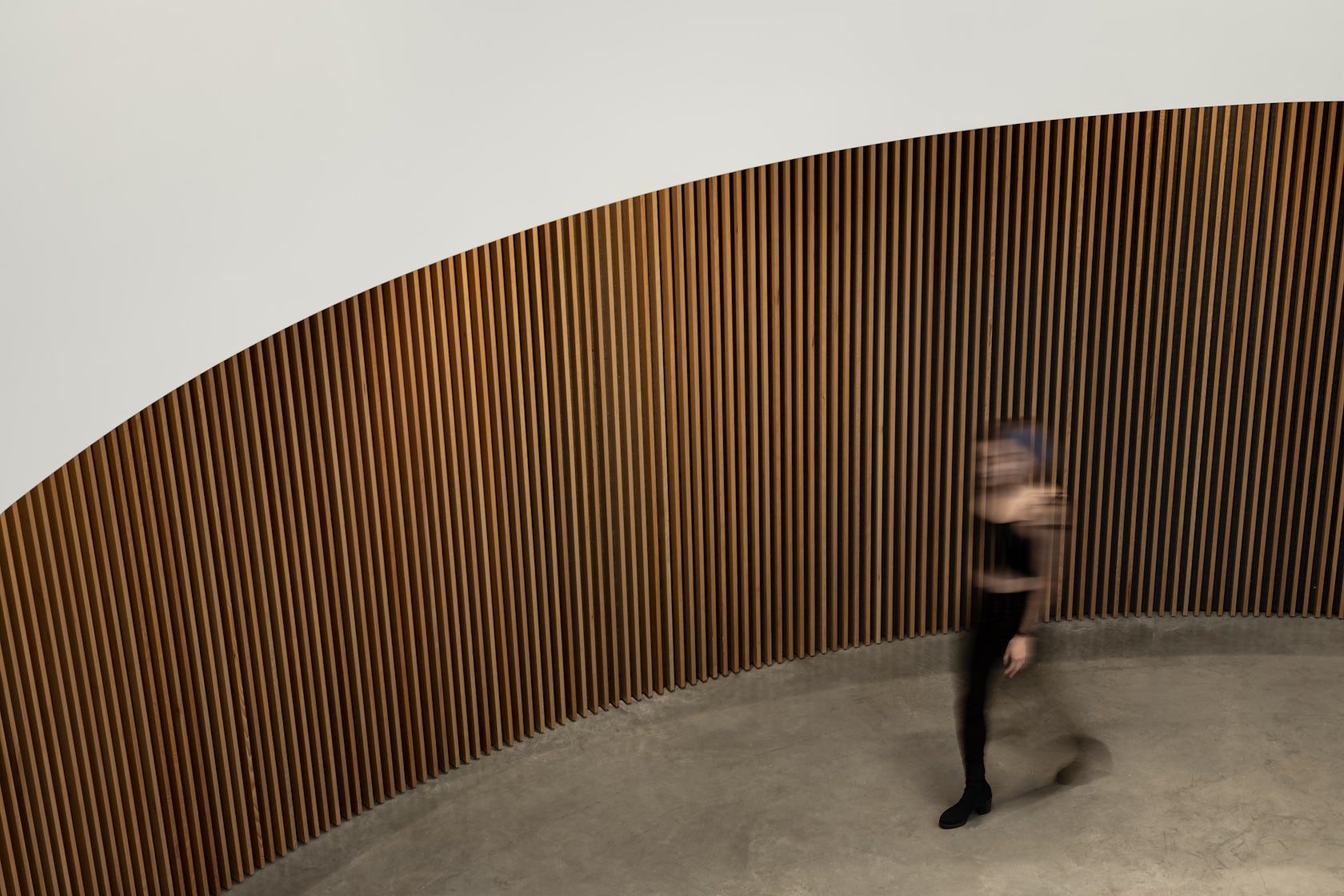
© Leckie Studio Architecture + Design
What was the greatest design challenge you faced during the project, and how did you navigate it?
There was a common perception that a cylindrical building form would be more expensive to build than a standard rectilinear form. We approached the design with the idea of absolute standardization in the detailing in order to reduce the complexity of the construction as much as possible.
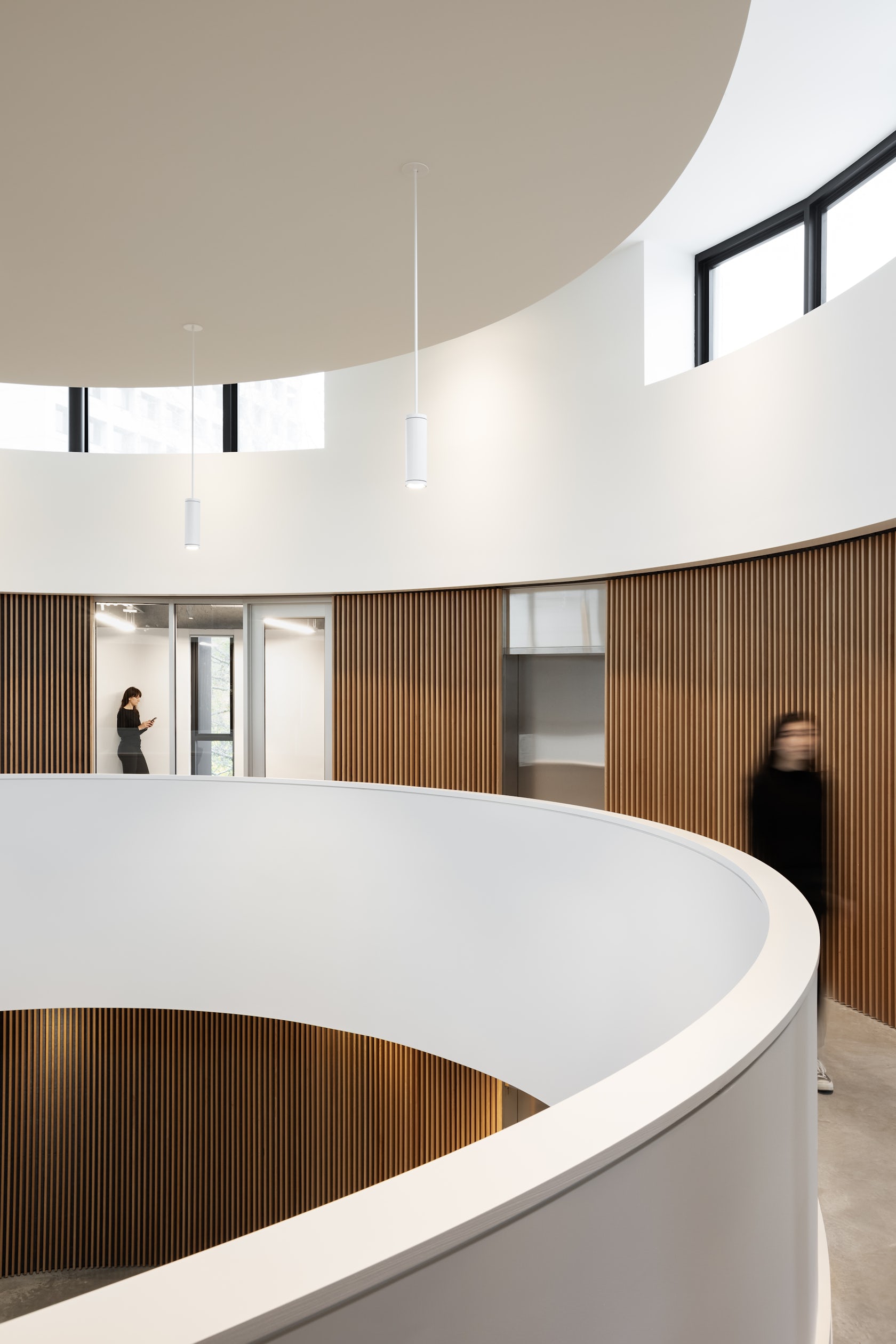
© Leckie Studio Architecture + Design
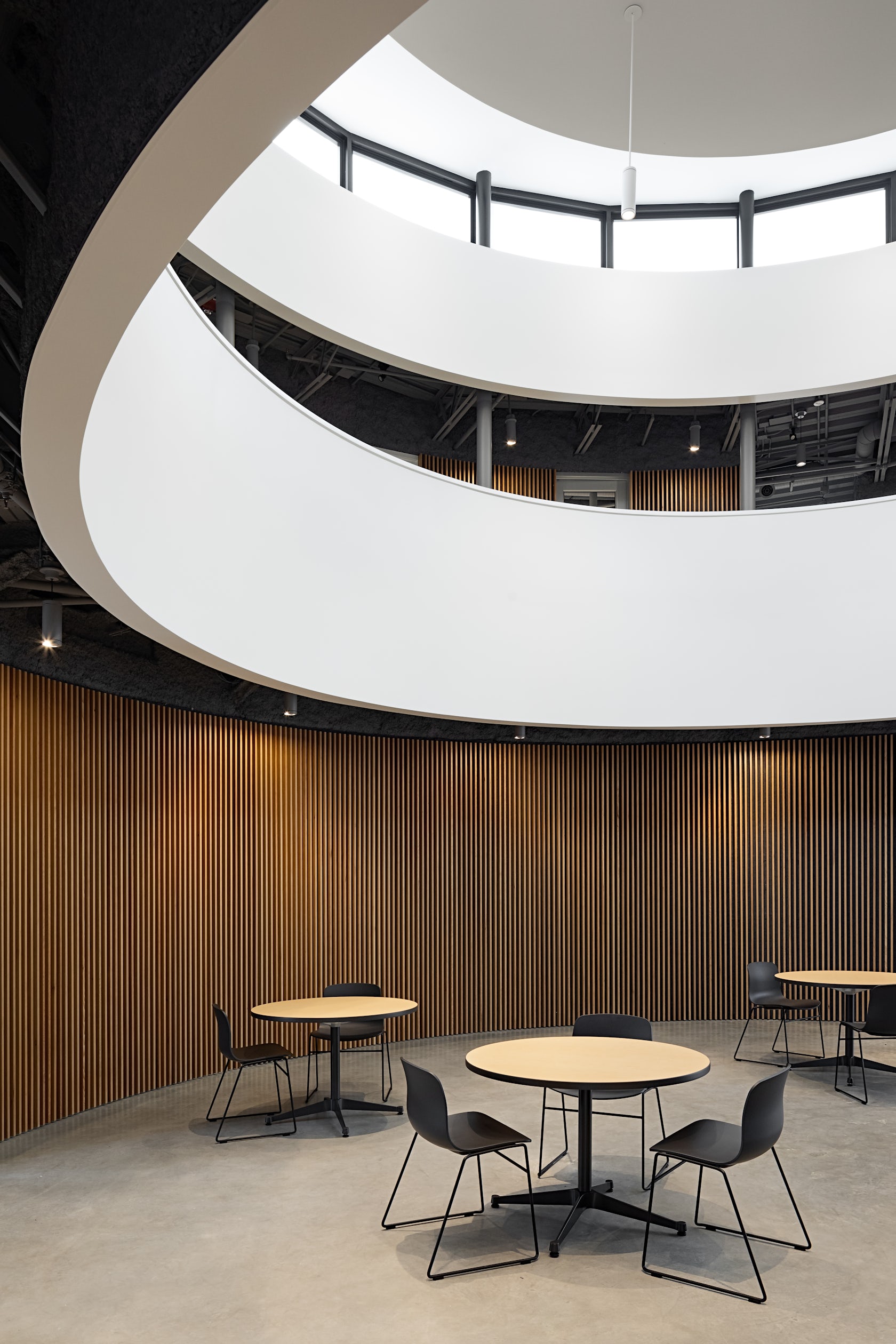
© Leckie Studio Architecture + Design
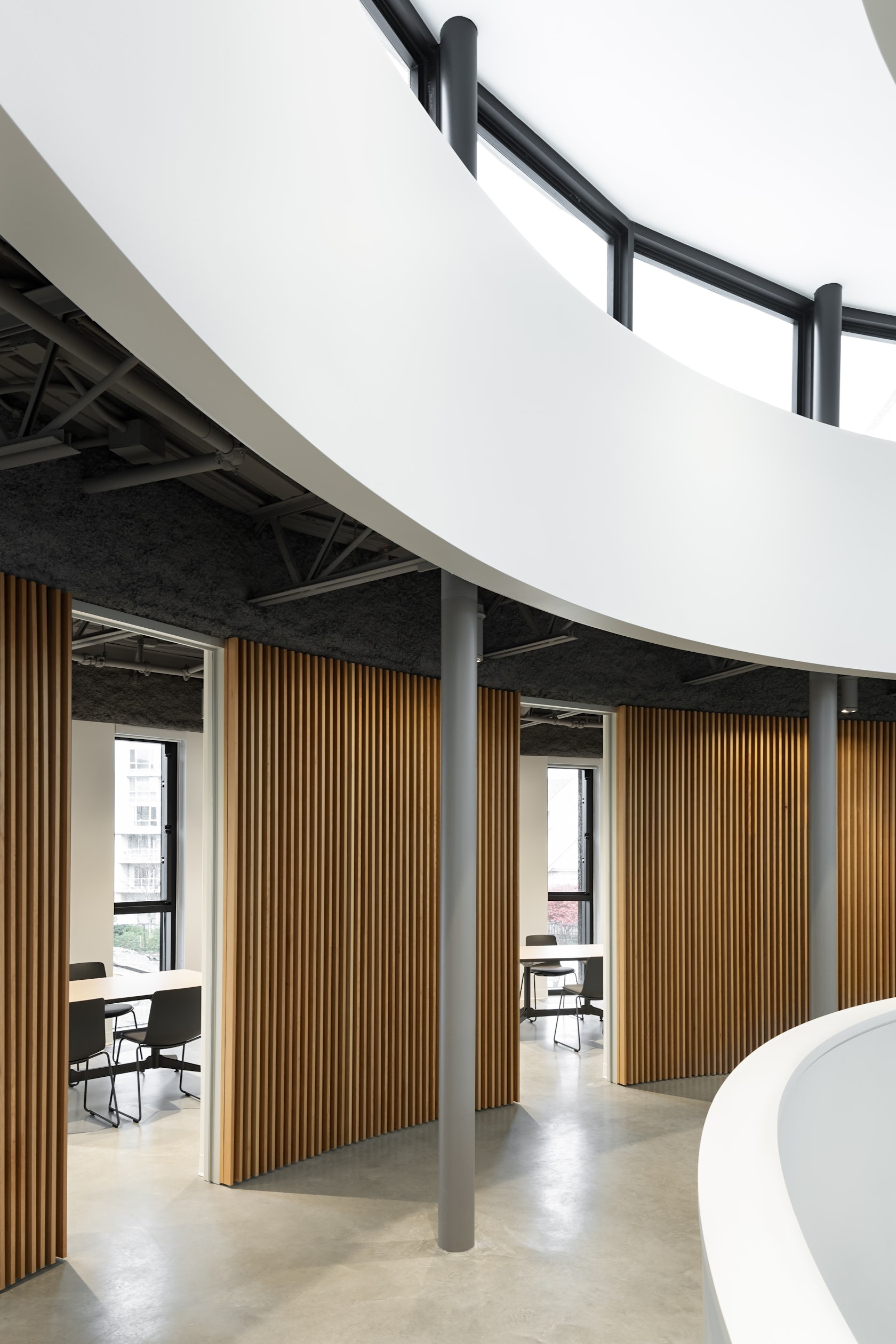
© Leckie Studio Architecture + Design
How did the context of your project — environmental, social or cultural — influence your design?
The Arts Student Centre responds to the campus context across a number of levels. The form and materiality are intentionally distinct in order for the project to read as separate from the the neighbouring buildings that define the periphery of the commons. From an urban planning perspective, the design brief called for the space of the commons to flow continuously around and through the building, rather than having the building create an edge condition.
Socially, the ground floor was designed as an extension of the public realm – with a high degree of transparency. The functional program is organized vertically from public to private, with the administration offices situated on the third floor.
From an environmental perspective, the compact cylindrical form is a highly efficient massing for thermal performance. The design employs passive ventilation and meets LEED Gold Standards.
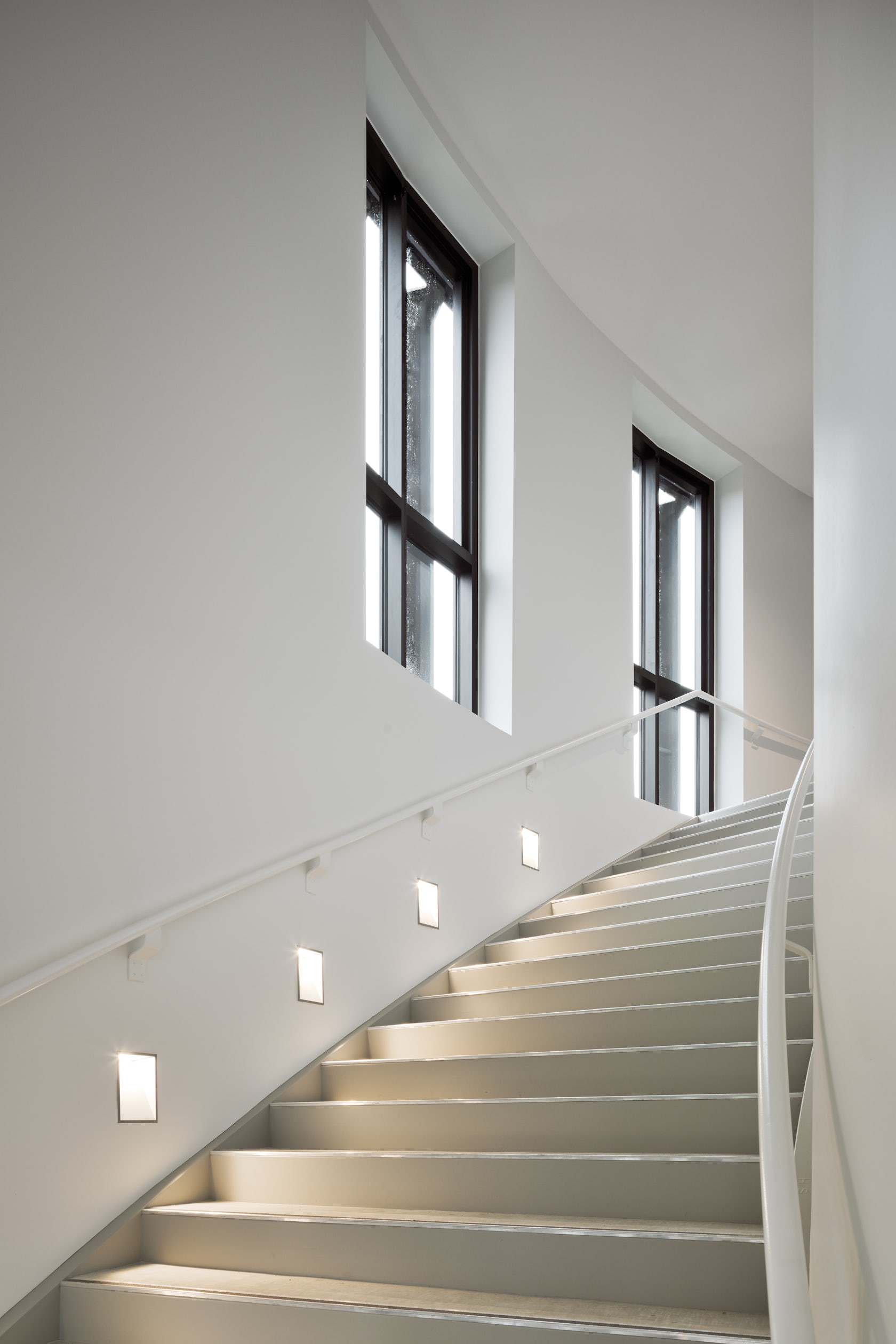
© Leckie Studio Architecture + Design

© Leckie Studio Architecture + Design
What drove the selection of materials used in the project?
The standard campus material palette consists of white brick, exposed concrete, zinc, and wood. The building was intentionally designed to contrast with the campus standards – both in terms of form and materiality. Natural wood was used on specific surfaces at both the exterior and interior to soften the aesthetic, and tie the project to the greater campus.
The intention was to create a unique pavilion in the center of the commons, with exterior covered porches that are lined with wood, to act as inviting spaces to gather and connect to the neighbouring aspects of the campus context.
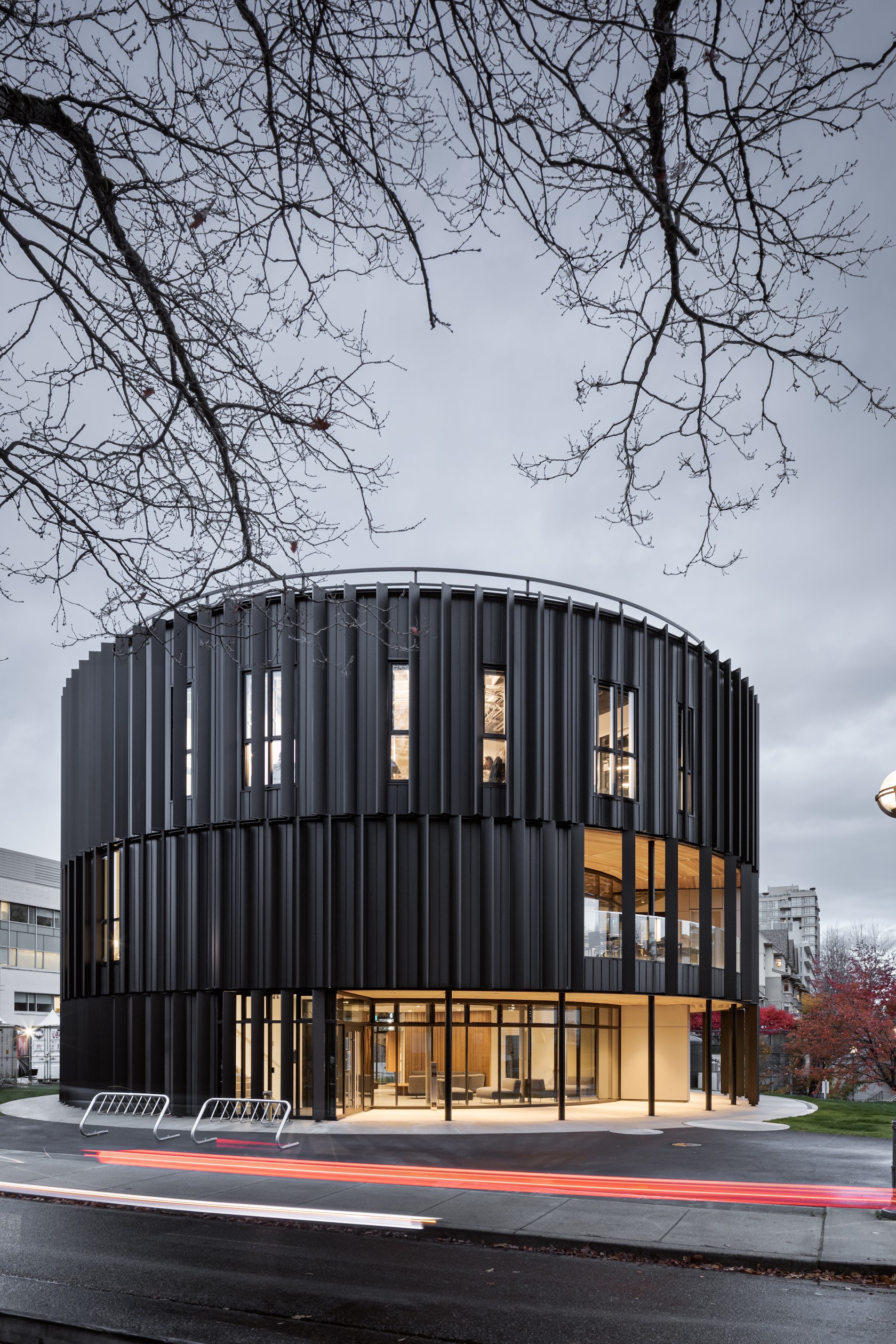
© Leckie Studio Architecture + Design
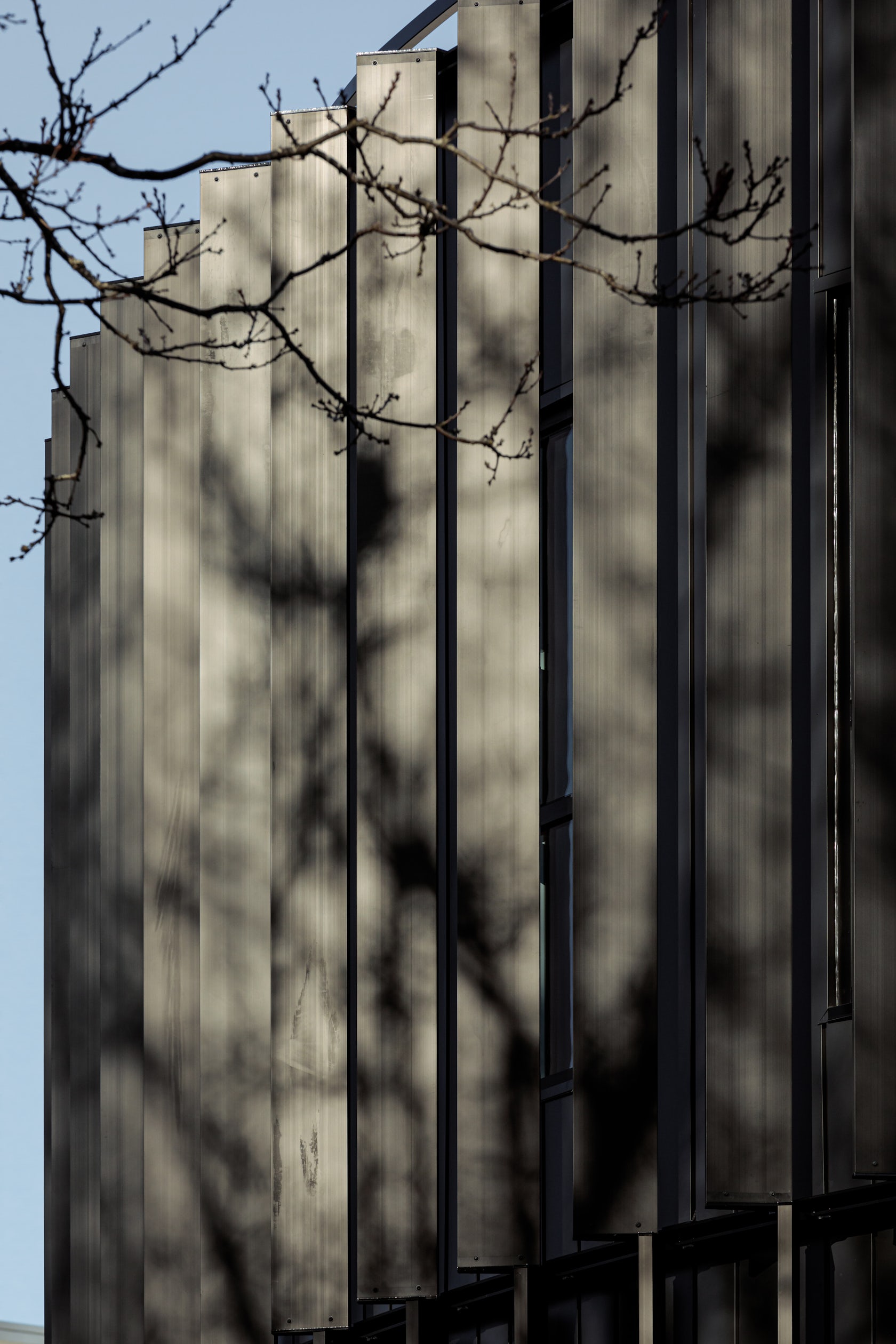
© Leckie Studio Architecture + Design
What is your favorite detail in the project and why?
The vertical metal louvres provide a unique architectural identity for the project while also serving a number of practical purposes: providing solar shading for specific sun angles; and mediating views to the adjacent buildings for both privacy and connection.
The louvres on each floor are angled differently in order to provide a sense of dynamic rotation to each floor, and allowed us to distribute the glazing as required by the interior spaces.
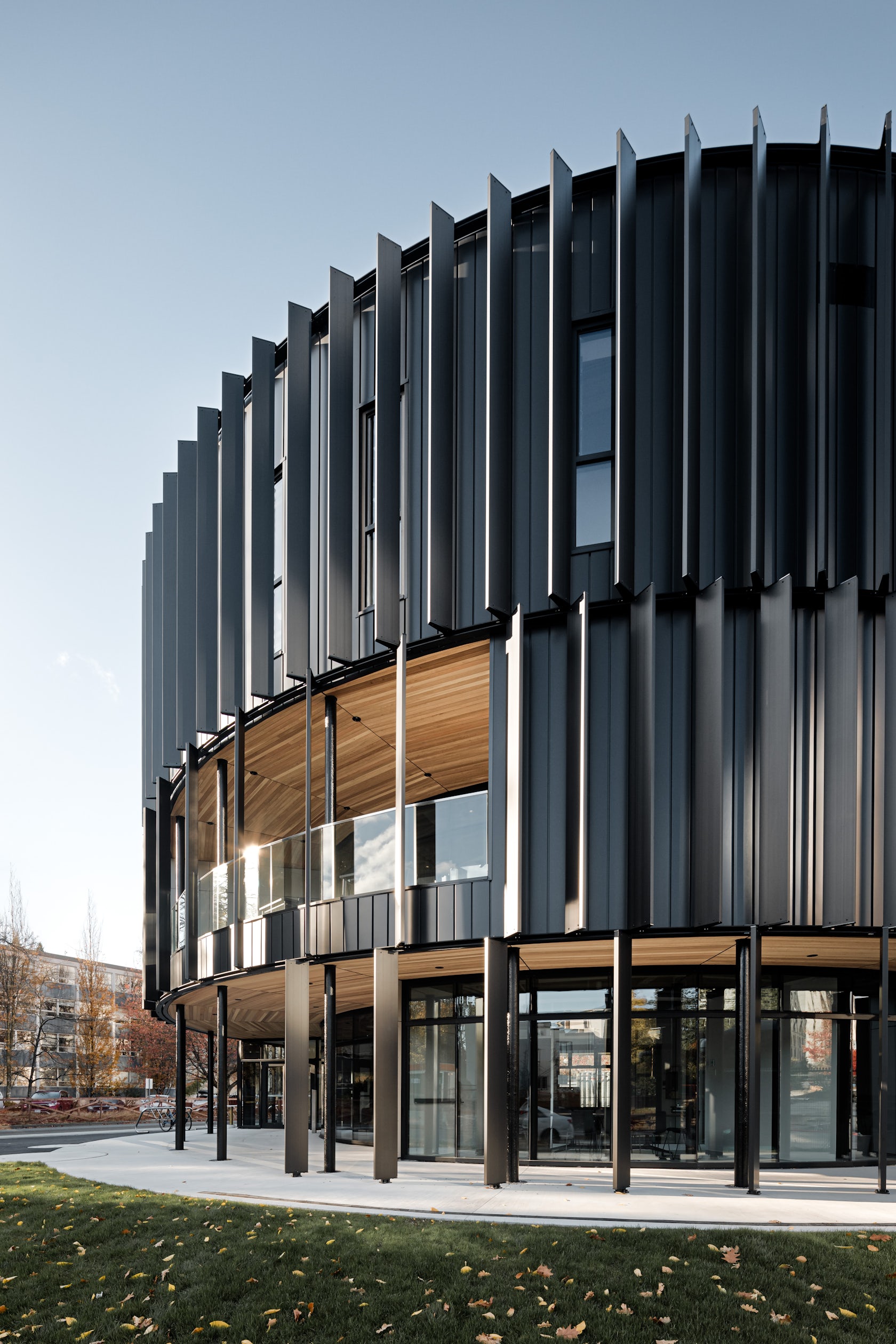
© Leckie Studio Architecture + Design
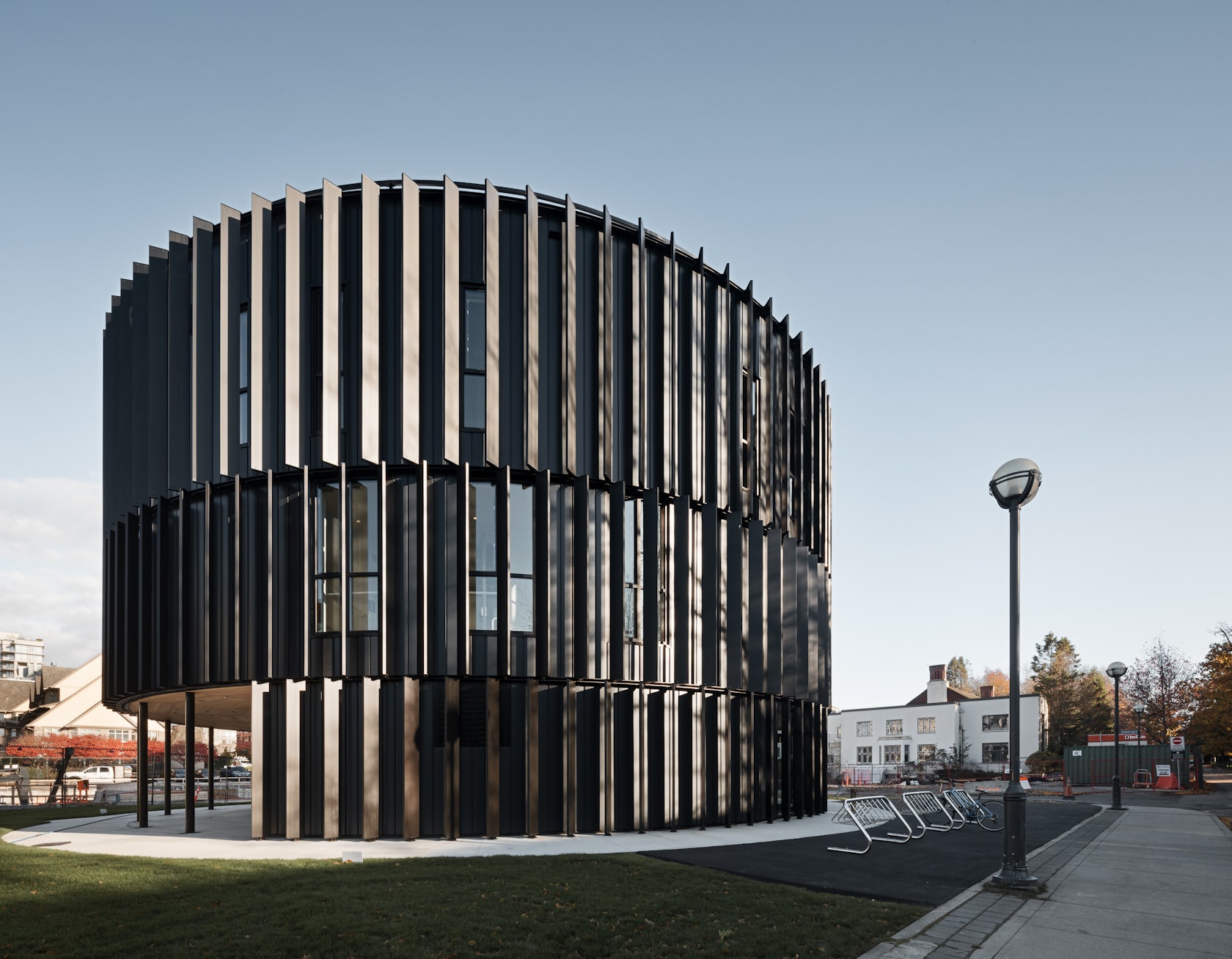
© Leckie Studio Architecture + Design
How important was sustainability as a design criteria as you worked on this project?
Sustainability is an important consideration for all of our projects. For this project, the milestone was LEED Gold certification.
How do you believe this project represents you or your firm as a whole?
Leckie Studio was founded on the core values of function, craft, and sustainability, with a dedicated focus on crafting singular, thought-provoking, and imaginative architectural work. We operate from first principles in order to provide our clients unique work that exceeds expectations.
I believe that all architectural work is a form of speculation. As architects and designers we are speculating about a possible future, visualizing how our work can create a meaningful and positive impact on individuals and communities, and then working hard to realize this vision. The work is accomplished through the coordinated efforts of clients, stakeholders, and collaborators. We are grateful to the talented group of collaborators that work with us to execute the work, and especially grateful to our clients for believing in our vision.
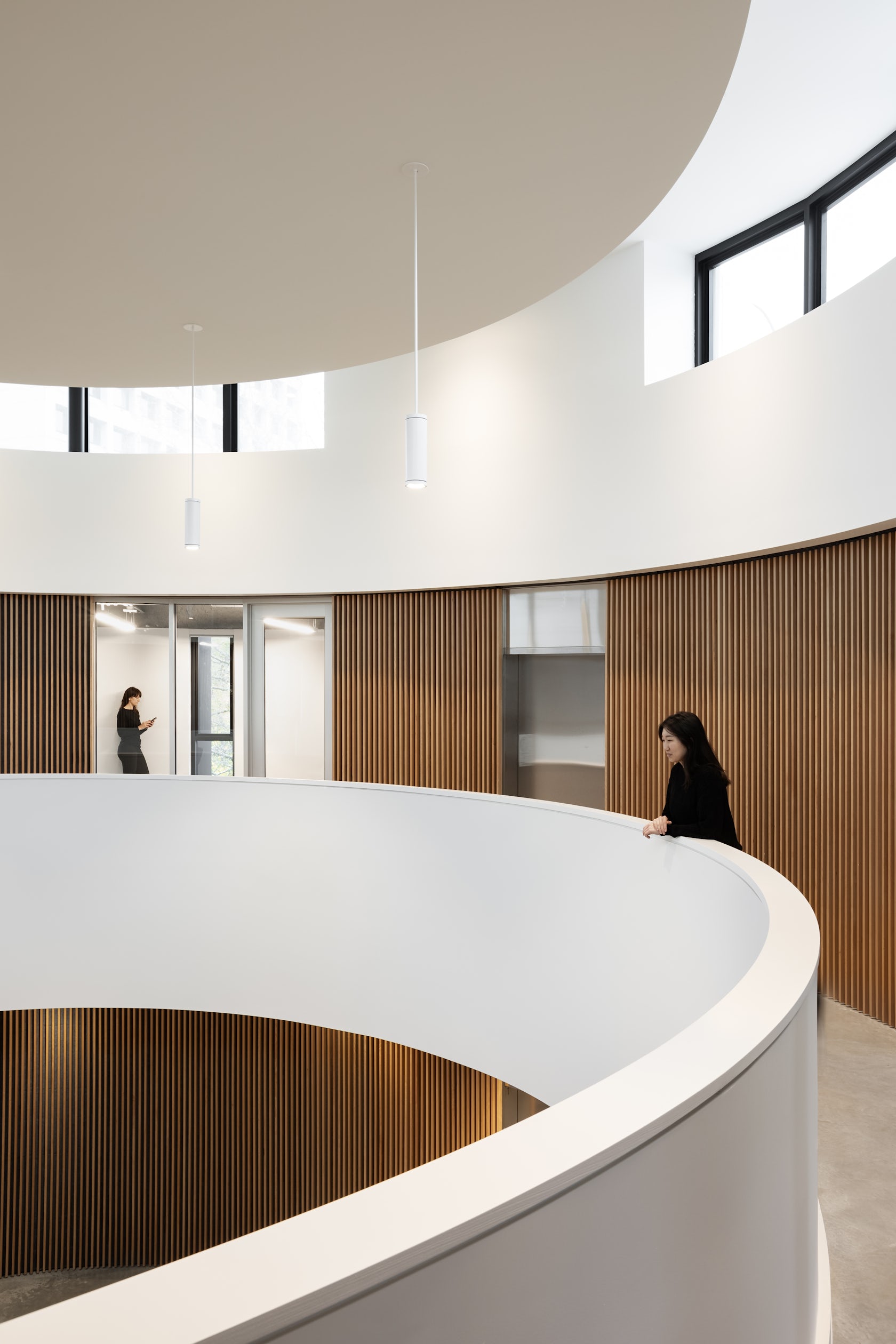
© Leckie Studio Architecture + Design
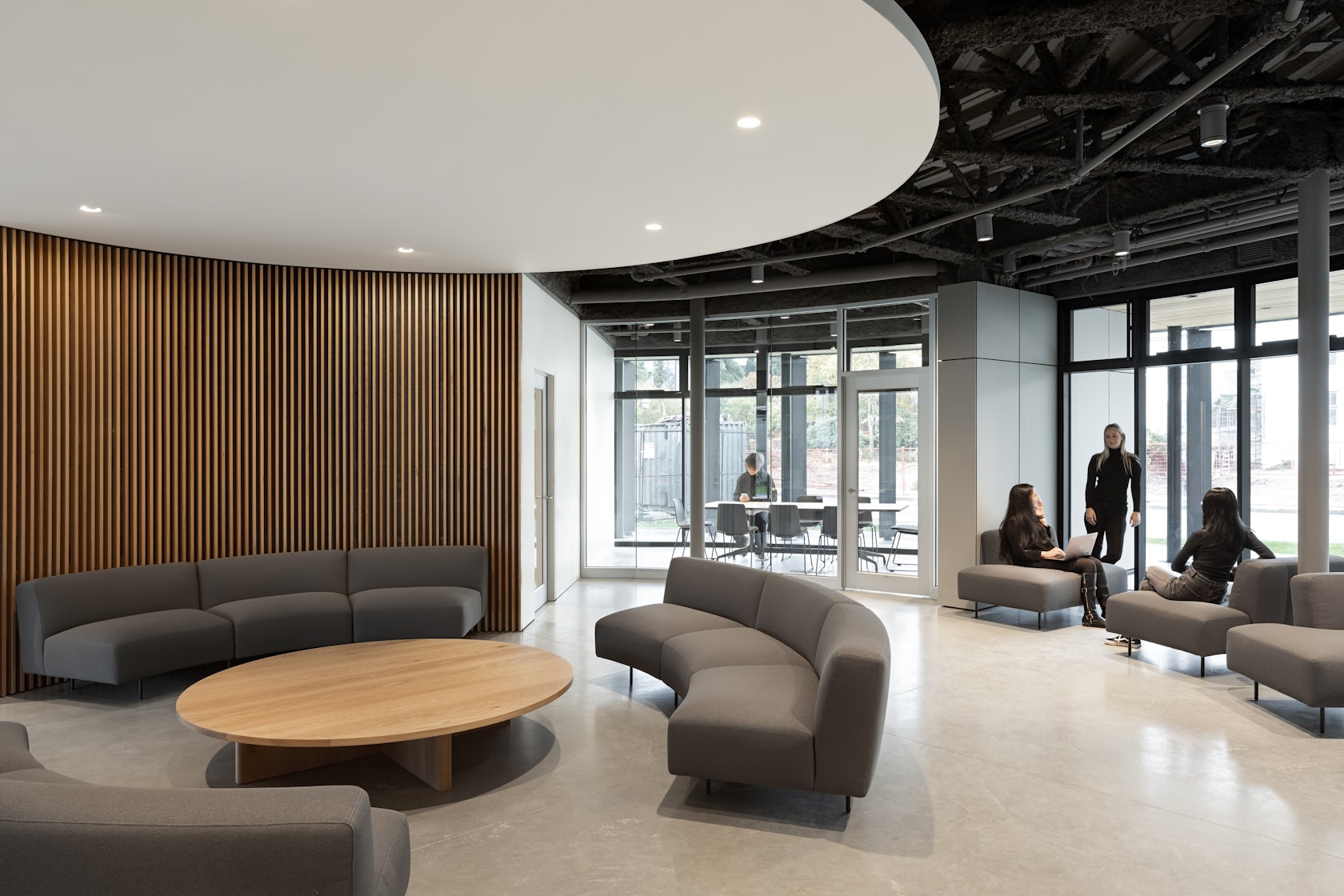
© Leckie Studio Architecture + Design
Team Members
Michael Leckie / Thomas Schroeder / James Eidse / Ashley Hannon / Guy McLintock / Katie Dolphin / Jason Hall
Consultants
Construction Manager – Turner Construction









 University of British Columbia Arts Student Center
University of British Columbia Arts Student Center 
