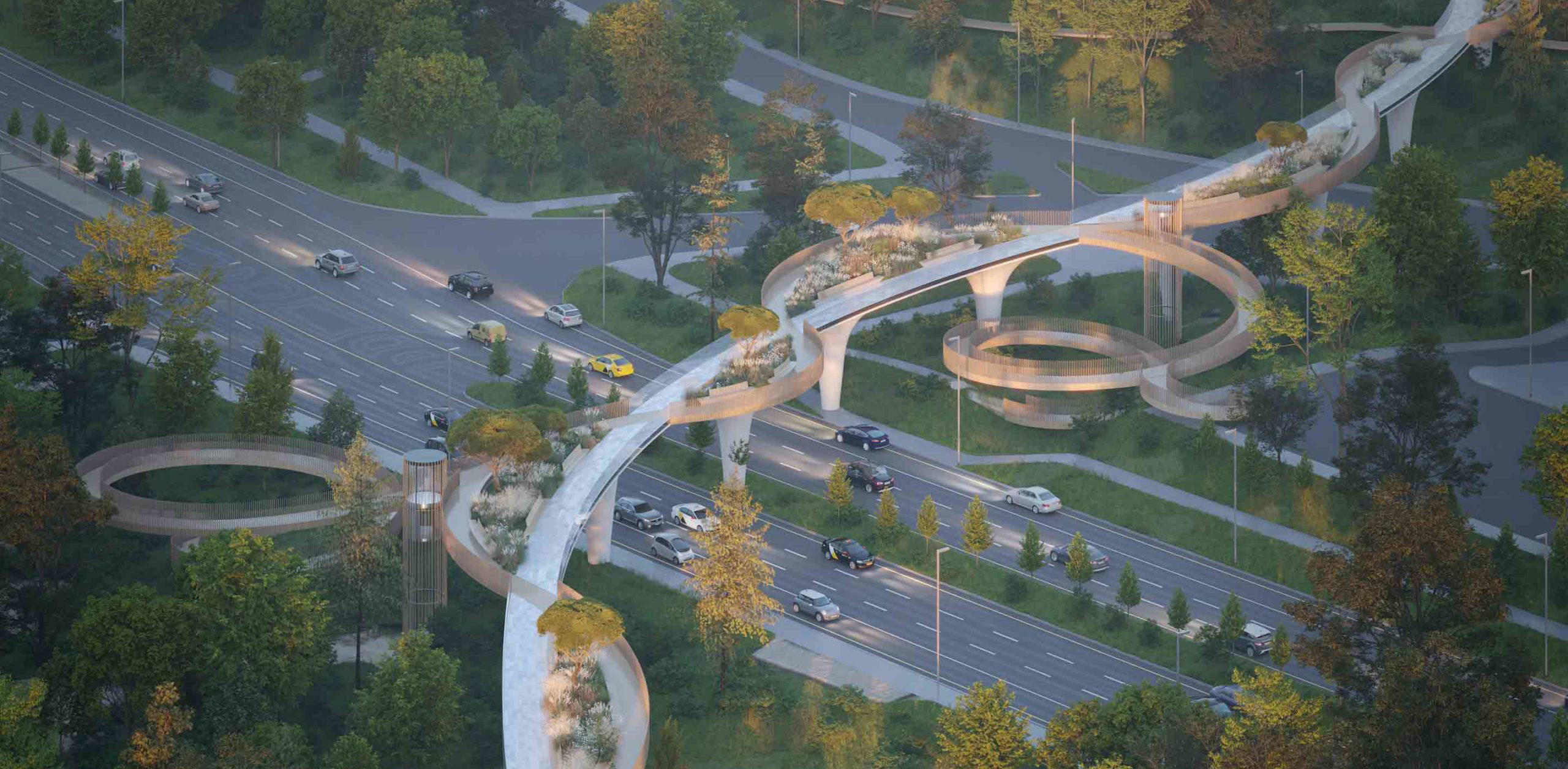RDG Omaha Office Central Stairs – Building on an existing framework and upcycled wood, the staircase in RDG Planning & Design’s Omaha office uses a variety of materials to create a rhythmic, minimalist pace. As users ascend or descend, the staircase folds, frames and evolves by transforming alongside the user’s path. The stair’s wooden slats were crafted from reclaimed oak that was once the building’s door jams, window frames and millwork. The remaining concrete recalls the foundation of the original staircase and offers a simple contrast; the raw concrete is complimented with the precise wood elements thus creating a diversity in material language.
Architizer chatted with Benjamin Kroll, AIA at RDG Planning & Design, to learn more about this project.
Architizer: What inspired the initial concept for your design?
Benjamin Kroll: Our initial concept for this design was really rooted in trying to respect the past of the existing space while focusing on minimal materials. The original staircase was covered in various materials, but the massing was highly unique. We removed everything down to the structural form which revealed the sculptural nature of the original design. We were focused on the idea of blurring history and the refinement of details, which led us to utilize the massive thick hardwood that had been used for the window and door casings in the original space. The intent was to marry the strong historical element to our new design utilizing an existing upcycled material.
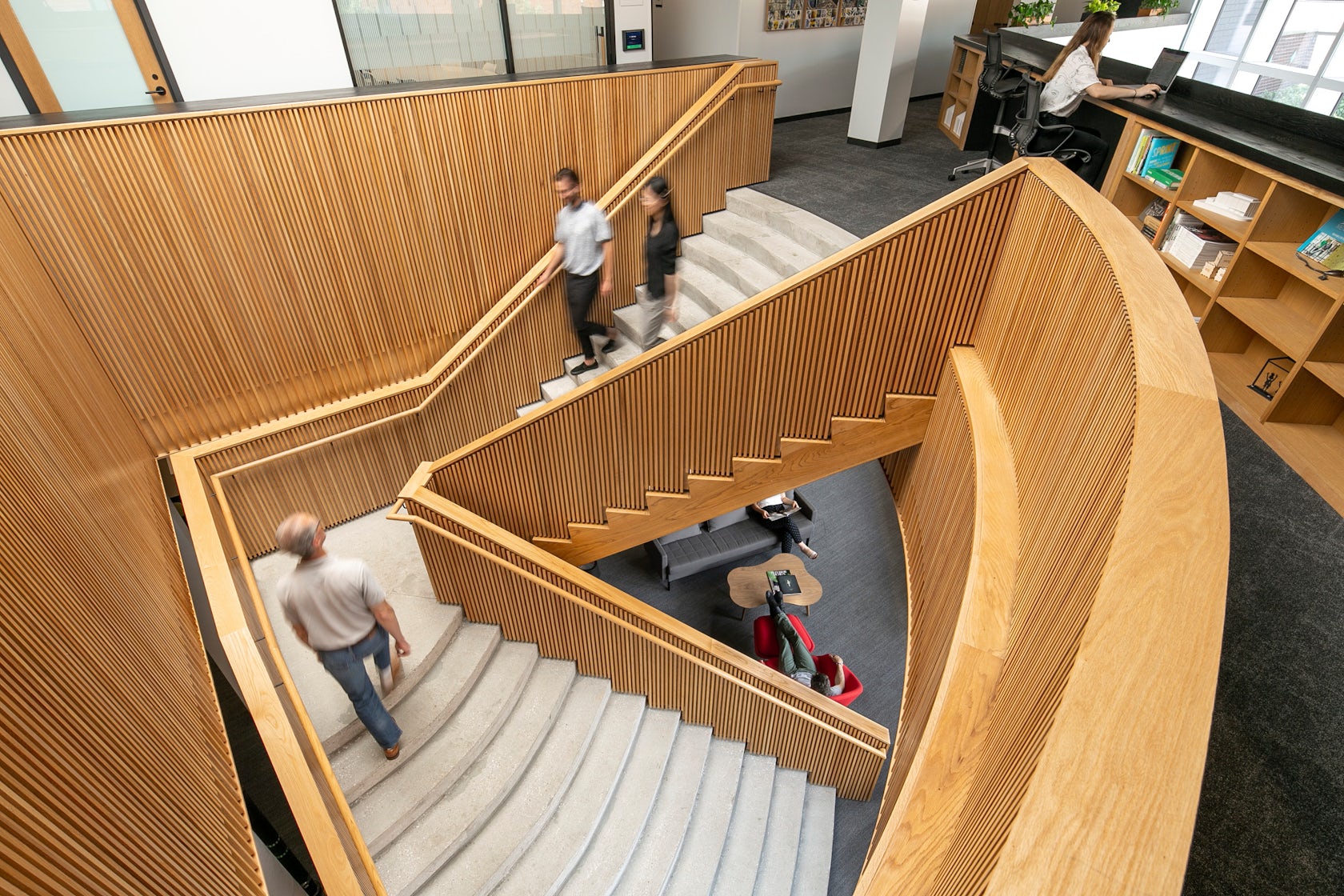
© RDG Planning & Design
This project won in the 10th Annual A+Awards! What do you believe are the standout components that made your project win?
The way that the staircase’s geometry effectively manipulates movement is very unique. Because of its design, it influences a person’s perspective as they approach and traverse the steps. A user’s perception of the staircase will change depending on the angle from which they’re approaching; the human scale of the design encourages users to touch the railings; the middle point of the structure encourages people to become closer, creating an element of human interaction; the expansion and contraction of the structure are what spill users out into the wider space. All these elements coalesce to create a humanity in the design that draws people to interact with the building and colleagues in a unique way.
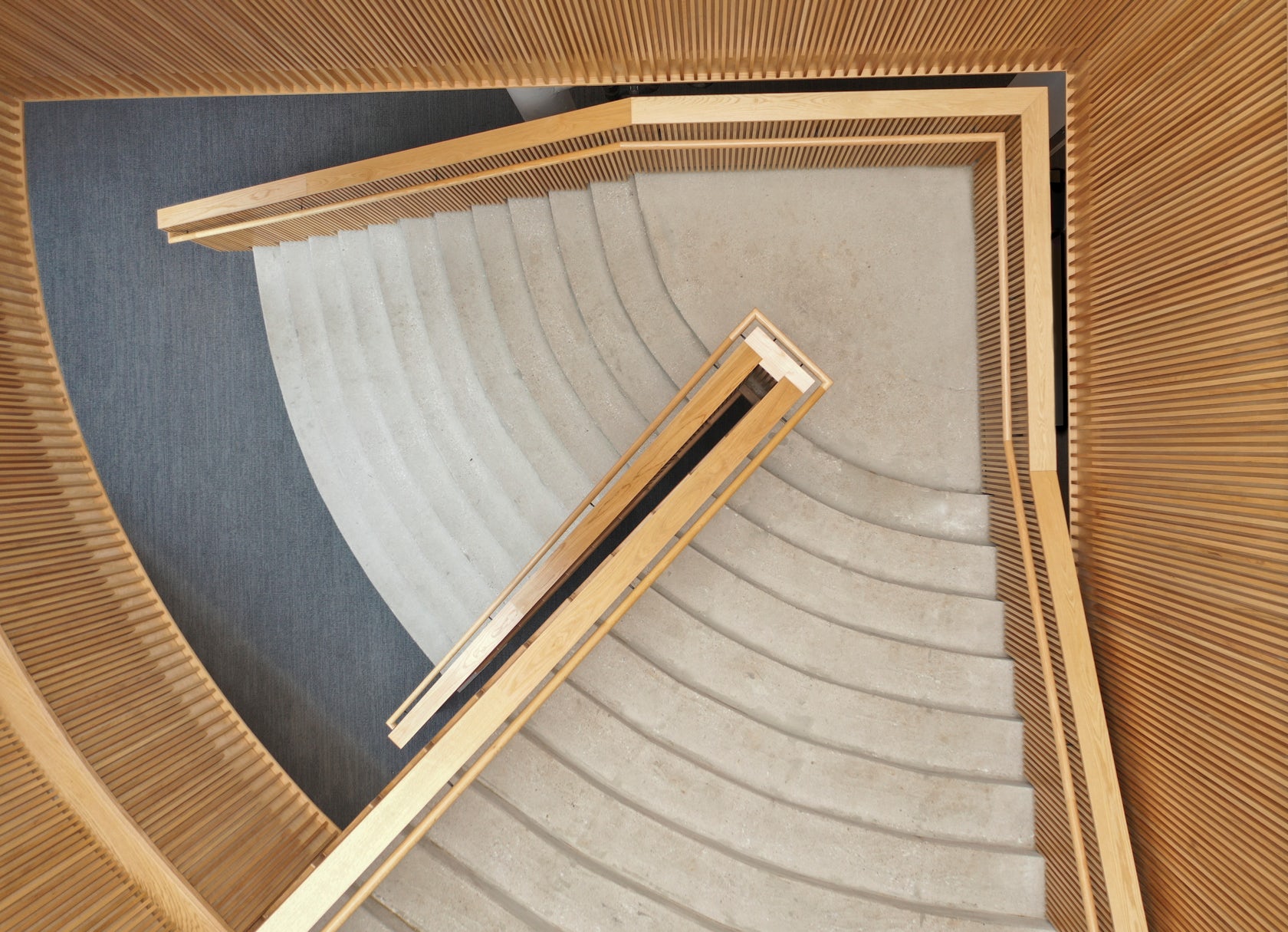
© RDG Planning & Design
What was the greatest design challenge you faced during the project, and how did you navigate it?
The attention to merging the two materials seamlessly was a feat in and of itself. It’s difficult to do this with existing wood materials, and the process of utilizing recycled materials was a difficult and meticulous task. We had precisely milled these materials down and then install them with an incredibly high level of precision within the existing condition. We worked very closely with our craftsman to walk through each literal and figurative step and make sure the installation’s pattern is equal throughout.
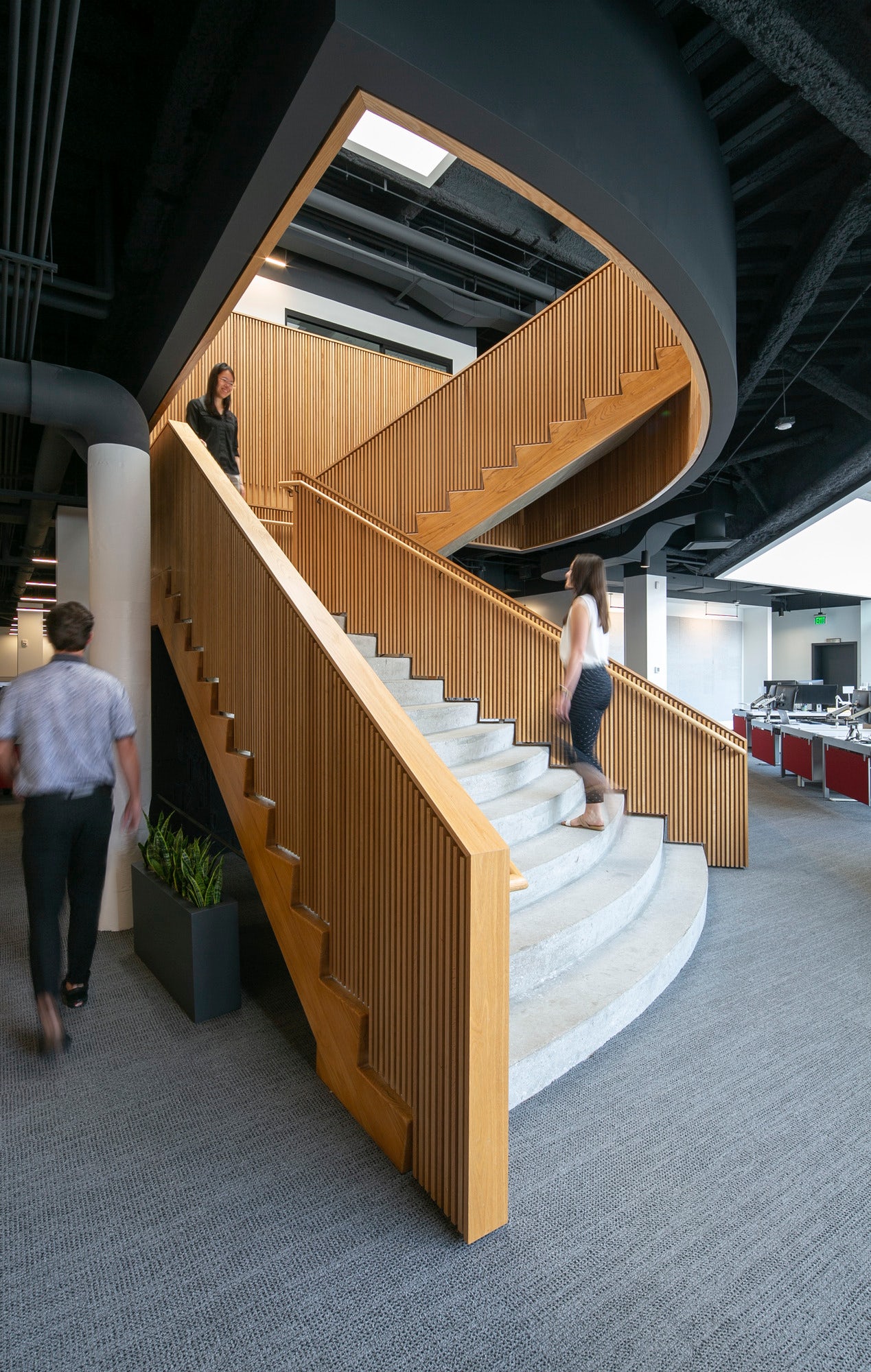
© RDG Planning & Design
How did the context of your project — environmental, social or cultural — influence your design?
Our creative process starts with looking at an existing condition to understand the assets that lay before us. In this case, it would have been easier to come in and simply demo the space. Instead, we saw it as a design challenge and asked how we could take the history of this space, and the prior architect’s decisions and continue the legacy in a new way. This approach speaks to our overall creative process – we’re paying homage but also evolving the design – something that’s true of our entire practice, whether that be design, sustainability, adaptive reuse, etc.
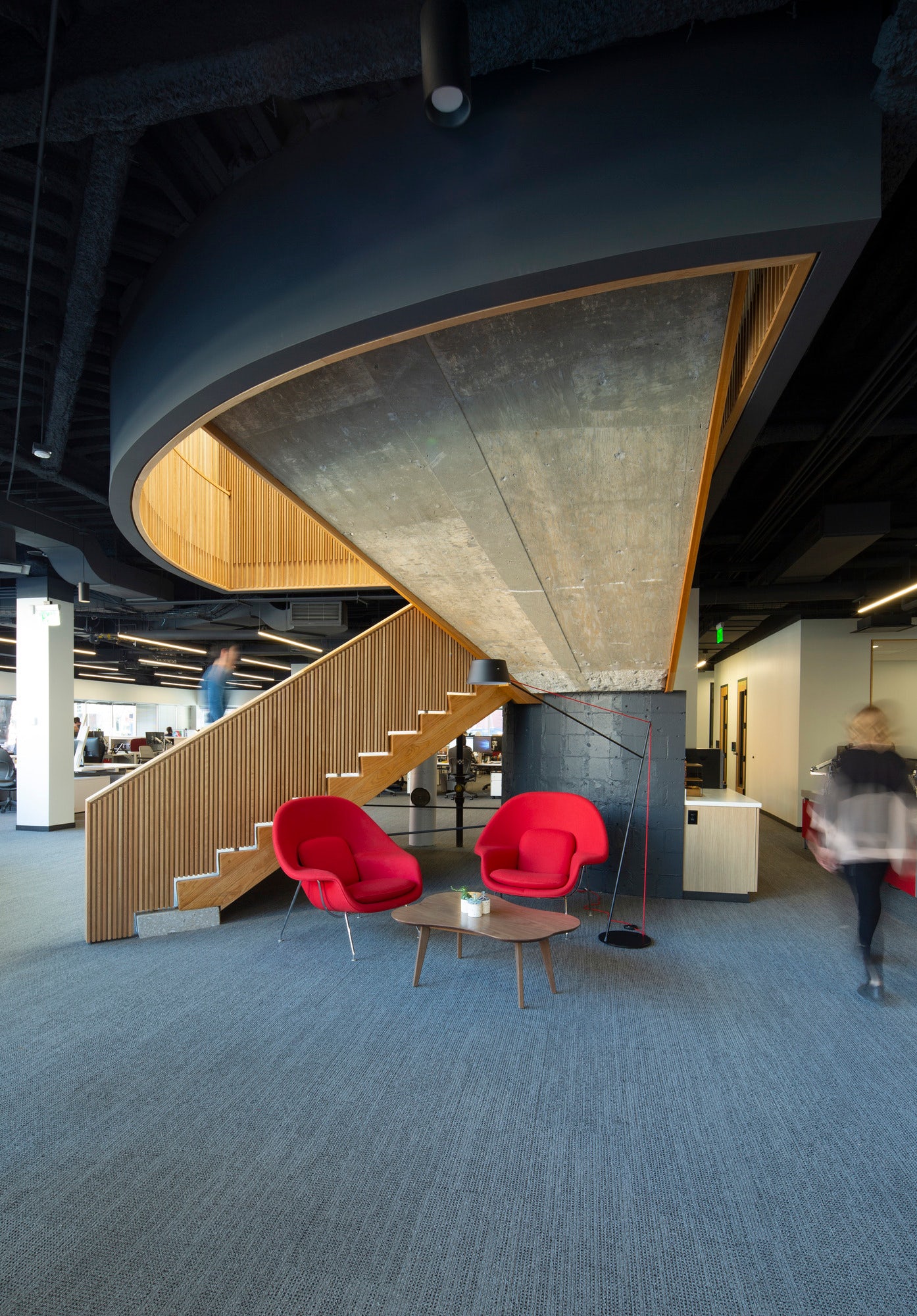
© RDG Planning & Design
What drove the selection of materials used in the project?
Construction of the staircase relied on the existing cast-in-place concrete stair as a framework for the new design: the materiality celebrated the raw material and textures of the concrete’s framework; the wood slats were crafted from reclaimed red oak that was milled down, sanded and repurposed and selected to create a sense of biophilia and offer users a moment of inspired connection to time and place.
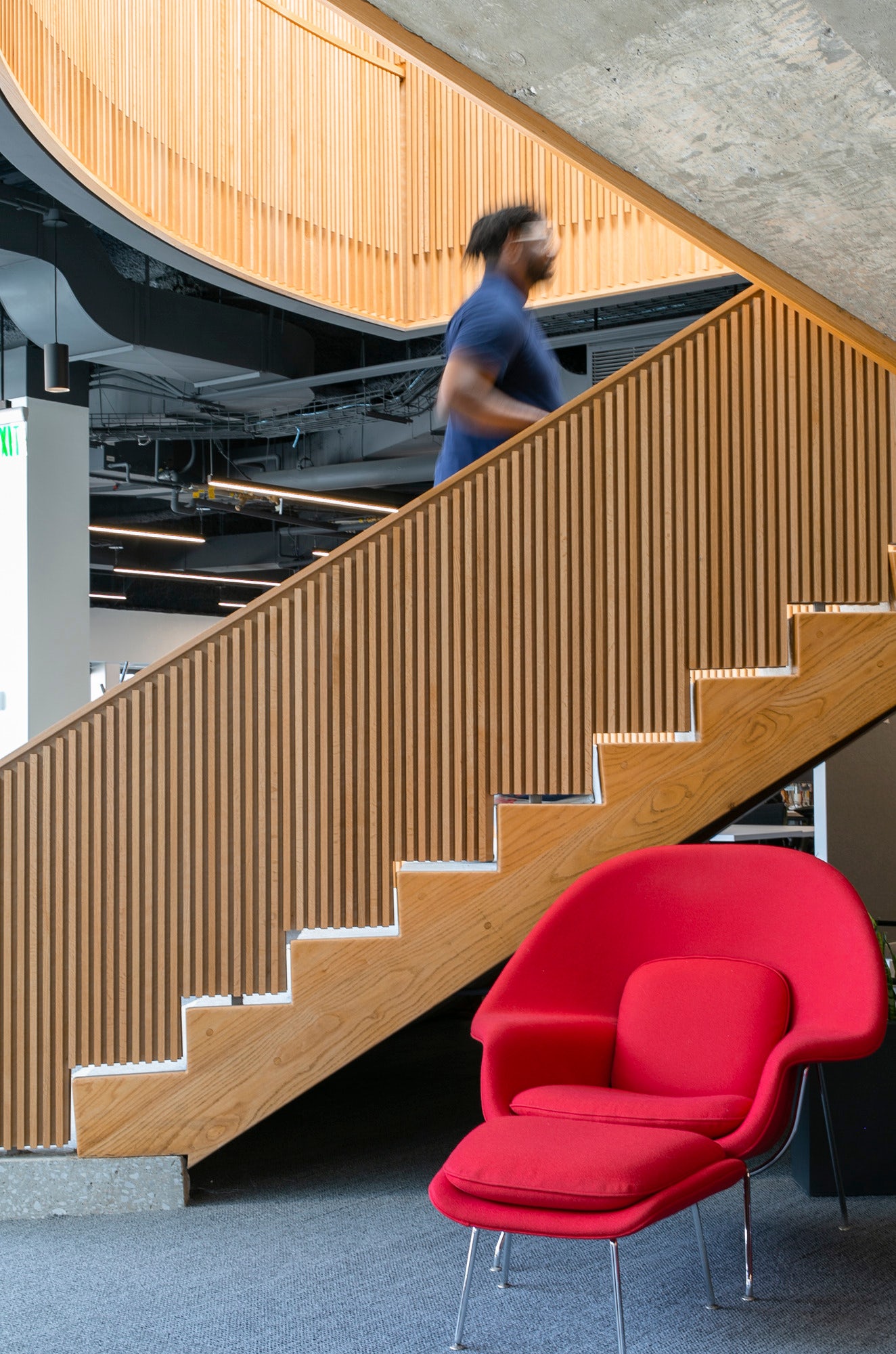
© RDG Planning & Design
What is your favorite detail in the project and why?
The precision and repetition are what makes the stair unique. Particularly within an existing addition, each wooden slat is precisely dimensioned to its adjacent one. Achieving that within an existing site without having odd transitions is rare.
How important was sustainability as a design criteria as you worked on this project?
It was the impetus of the project. To use minimal materials, particularly new materials and celebrate the existing condition is sustainable design at its core.
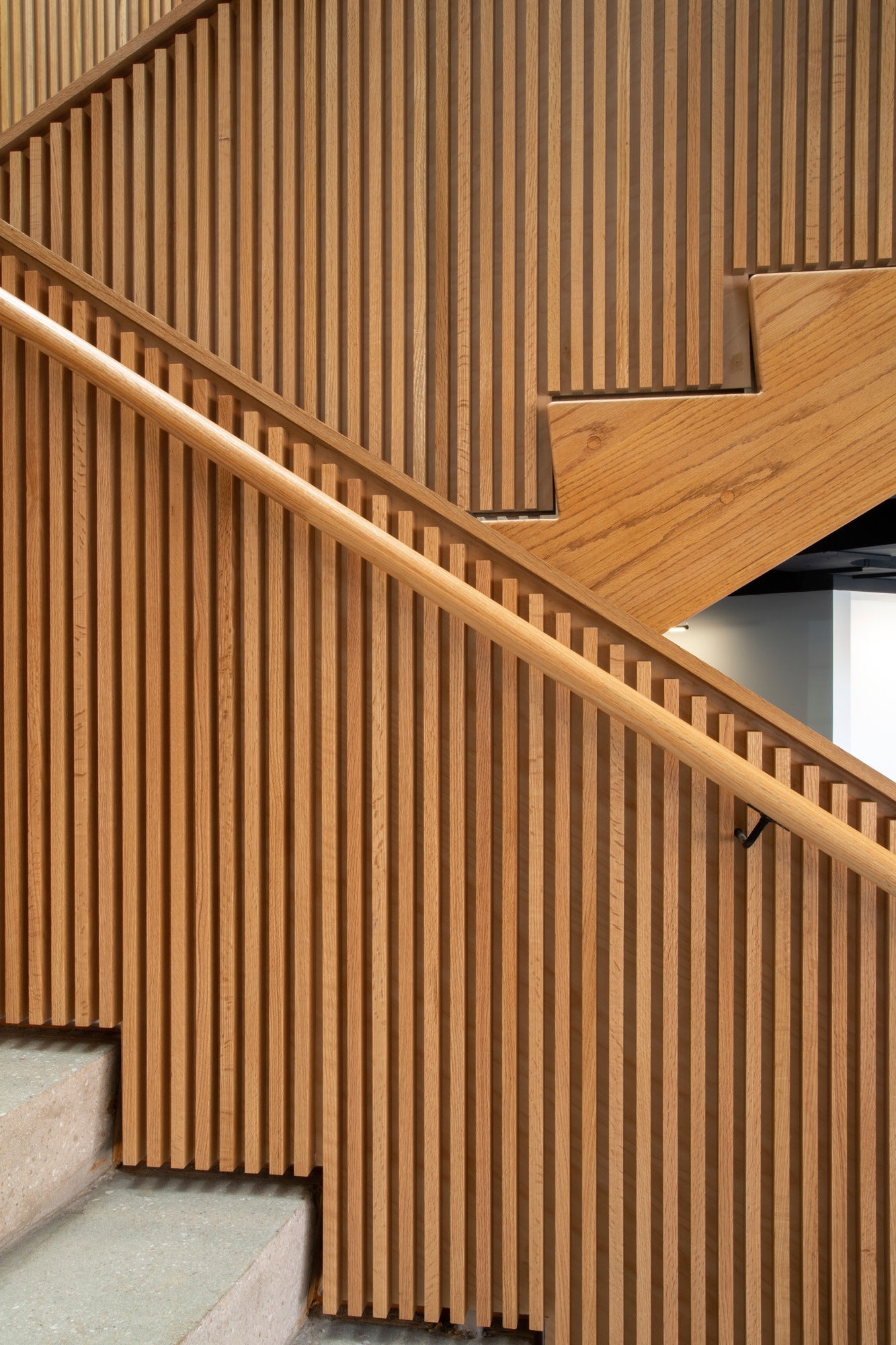
© RDG Planning & Design
In what ways did you collaborate with others, and were there any team members or skills that were essential in bringing this Award winning project to life?
We were our own clients in this case, so it was primarily important to establish a relationship between our team and the contractor. This allowed us to work hand-in-hand through the existing stair conditions, and we were able to have continuous back-and-forth conversations to refine the final design. Ultimately, working closely with MCL Construction allowed us to achieve the highest quality results.
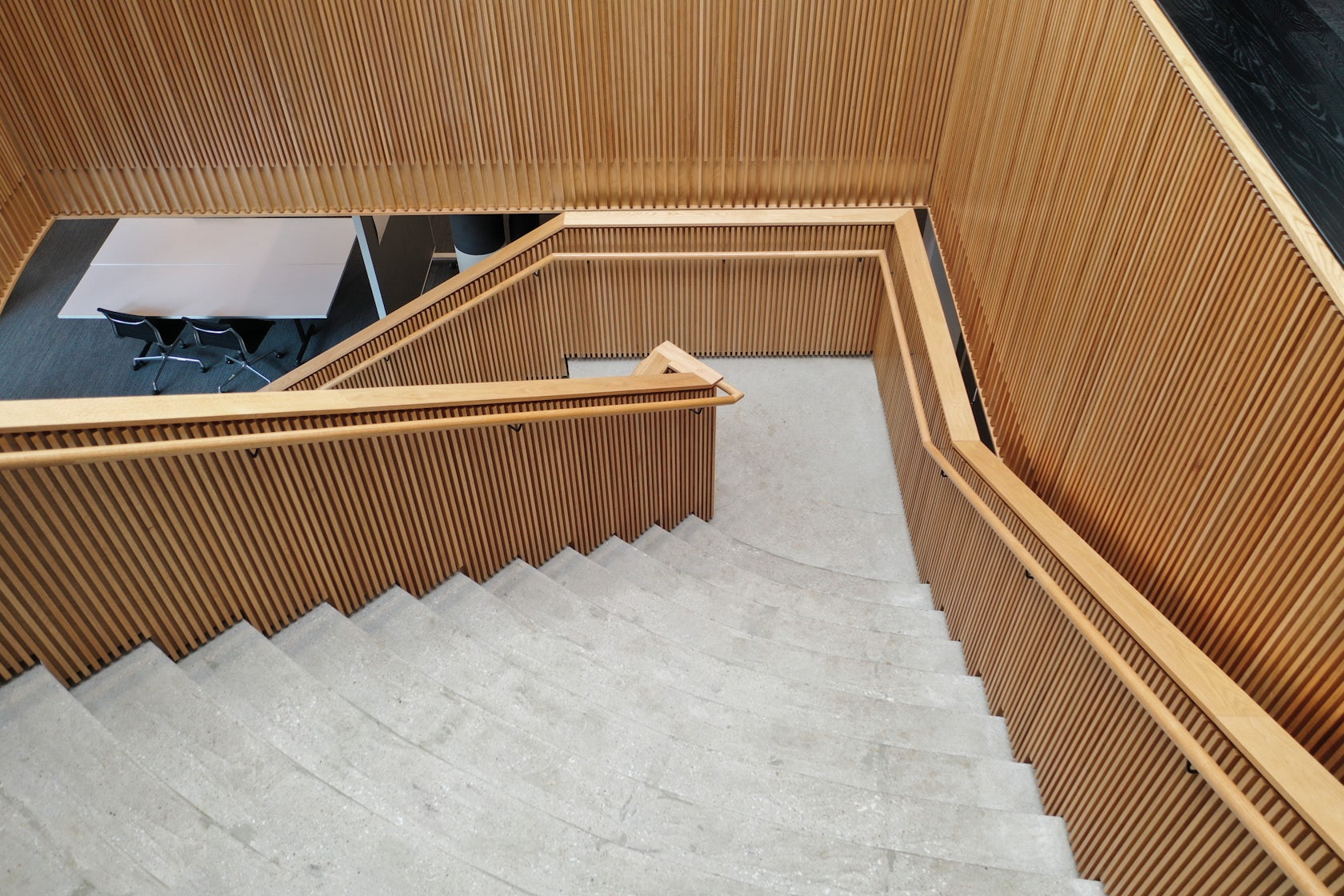
© RDG Planning & Design
What key lesson did you learn in the process of conceiving the project?
As designers, it’s important to go beyond your preconceived ideas of what something should be and open yourself to being uncomfortable in challenging those ideas. Sometimes design can emerge in unexpected ways and our approach to designing these stairs is an example of that. We could have chosen the “easy” way and just demoed all of it to start from scratch; instead, we chose to imagine how we could transform something old into something new by reusing and repurposing existing materials.
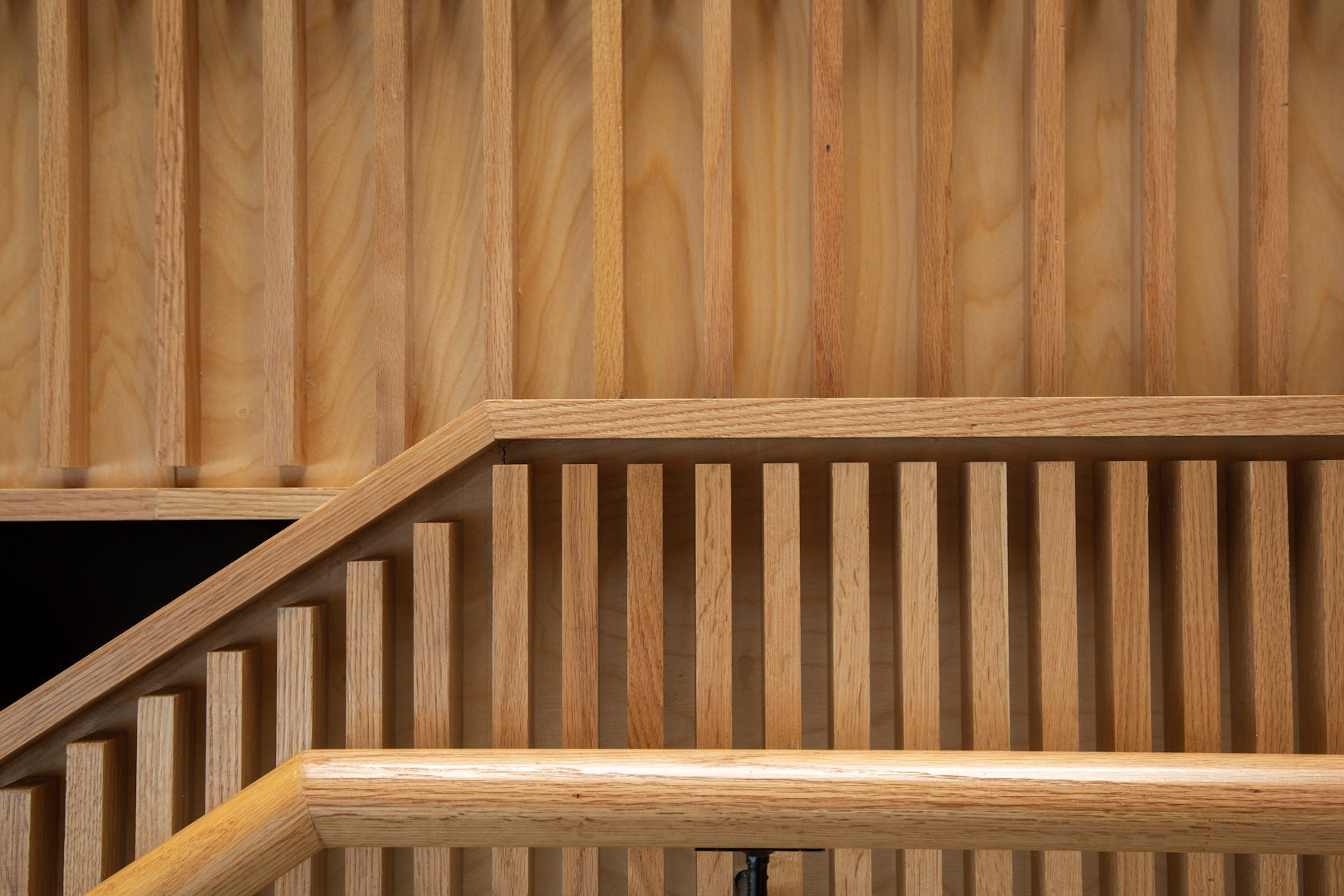
© RDG Planning & Design
How do you believe this project represents you or your firm as a whole?
It really reflects our creative process and the important relationships we’ve cultivated and maintained with our community of builders. The process of design was complex and required intense collaboration and it’s a testament to RDG’s practice of following a path of discovery and our passion for solving problems, challenging existing norms and seeking out new and better ways of doing things.
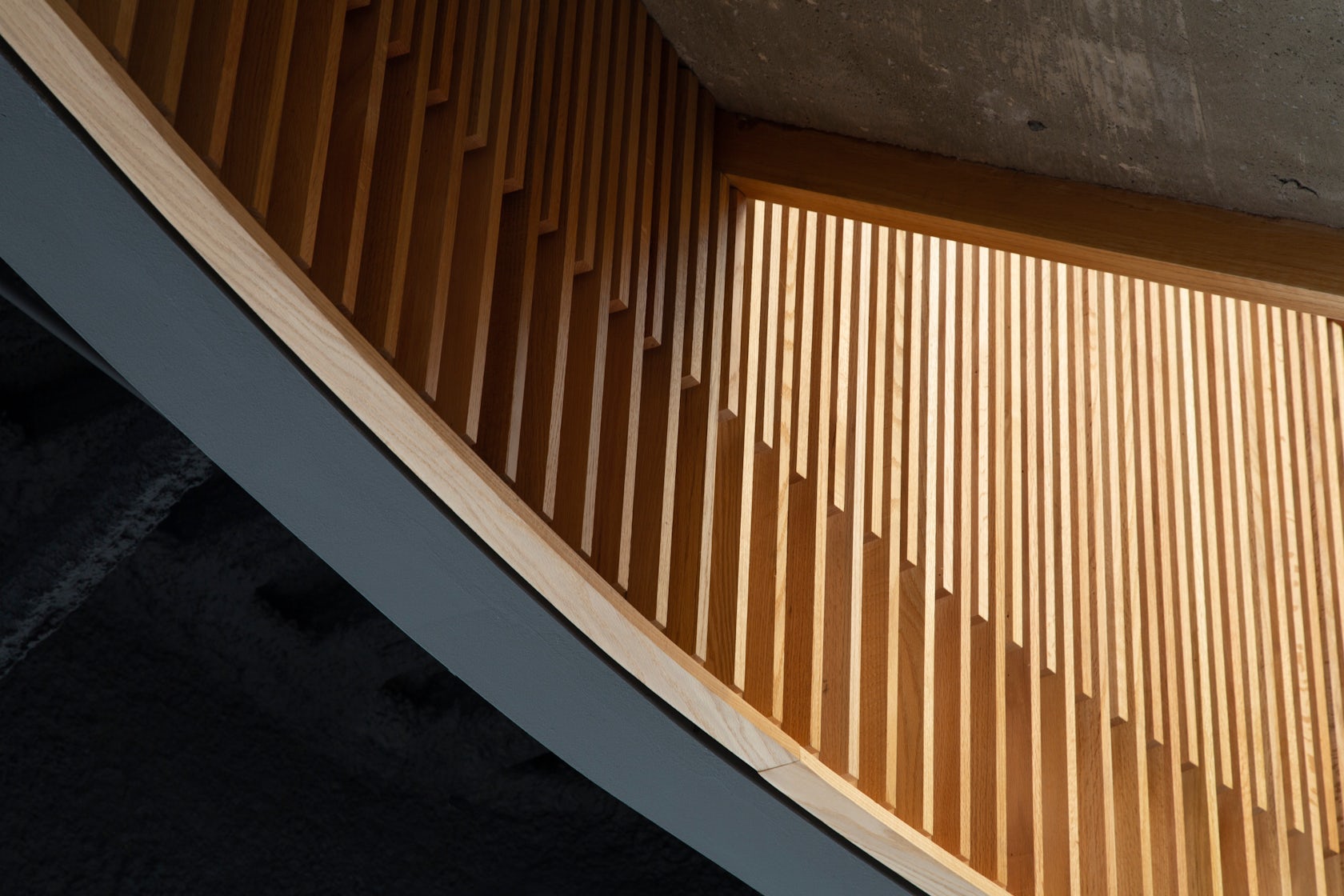
© RDG Planning & Design
Consultants
MCL Construction
Products and Materials
Repurposed, custom milled red oak; Refinished existing concrete stair
For more on RDG Omaha Office Central Stairs, please visit the in-depth project page on Architizer.










 RDG Omaha Office Central Stairs
RDG Omaha Office Central Stairs 