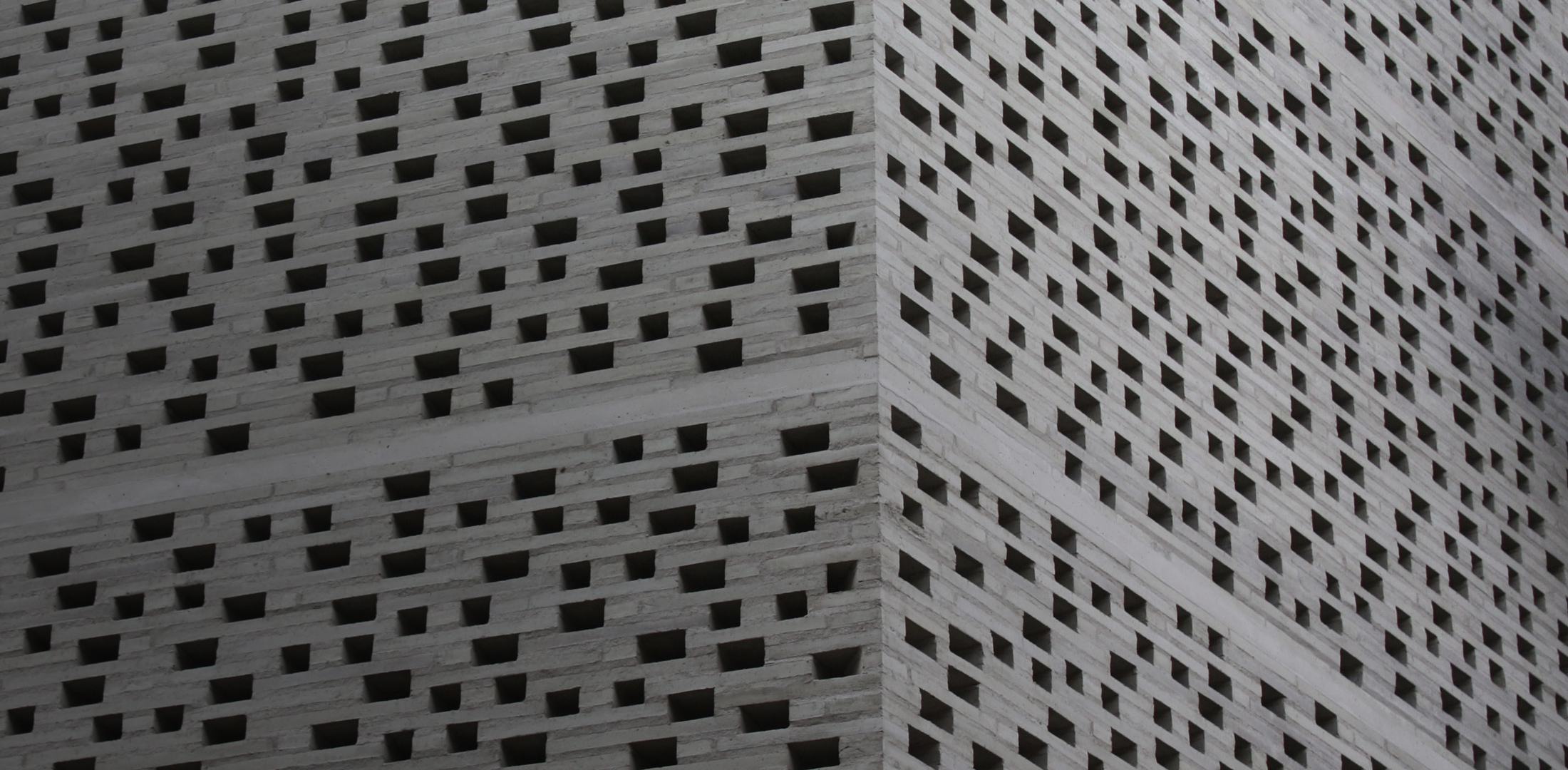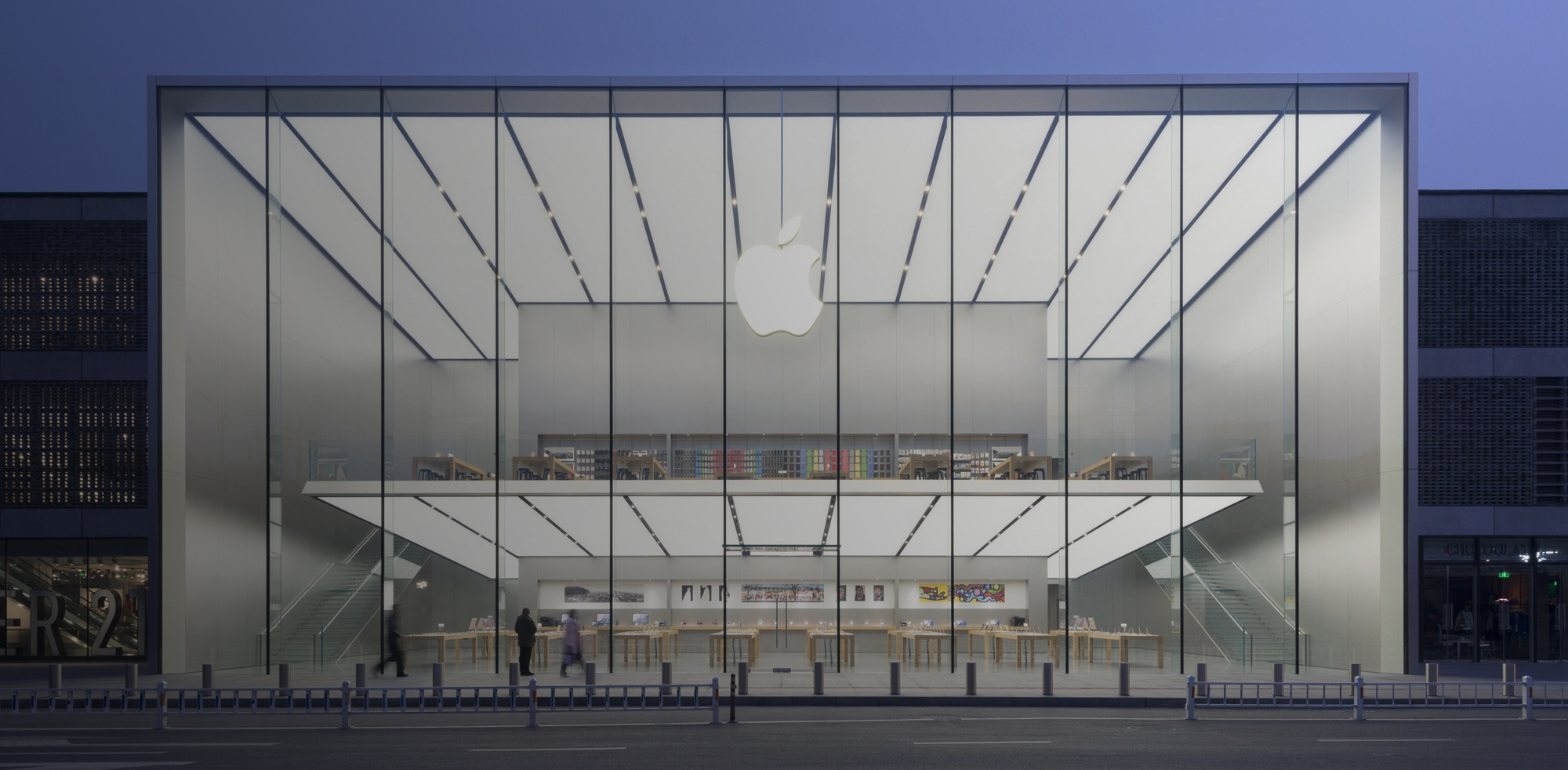The judging process for Architizer's 12th Annual A+Awards is now away. Subscribe to our Awards Newsletter to receive updates about Public Voting, and stay tuned for winners announcements later this spring.
Architecture always arises in context. Whether designers choose to embrace or ignore it, buildings emerge as part of greater urban or rural conditions. In the case of the Audain Art Museum in Whistler, Canada, Patkau Architects set out to create draw connections between local history, art and landscape.
The project was designed to house Michael Audain’s personal art collection, including works that form a visual record of British Columbia from the late 18th century to the present day. The architects conceived a museum that would to embrace a reclaimed meadow and span above a mountain wash floodplain, connecting the community to its regional heritage.
 Designed with 56,000 square feet of program, the project was shaped by three constraints. The first was the need to house both the permanent exhibition of Michael Audain’s collection and, in juxtaposition, temporary exhibits of all kinds from across Canada and around the world.
Designed with 56,000 square feet of program, the project was shaped by three constraints. The first was the need to house both the permanent exhibition of Michael Audain’s collection and, in juxtaposition, temporary exhibits of all kinds from across Canada and around the world.
The second was the challenge of building on the site in Whistler which is located within the floodplain of Fitzsimmons Creek. Finally, the project had to account for enormous snowfalls typical which average nearly 15 feet in annual accumulated depth.
 Taking advantage of an existing linear void within the surrounding forest, the project was brought to life by designers and manufacturers as a respond to these three constraints. The final design now holds one of the world’s finest collections of old First Nation masks, a collection of Emily Carr paintings, and works by some of Canada’s most significant post-war artists and contemporary artists. We’re taking a deeper dive into the manufactures that brought this unique art museum to life and created a resilient, responsive structure that’s born from its context.
Taking advantage of an existing linear void within the surrounding forest, the project was brought to life by designers and manufacturers as a respond to these three constraints. The final design now holds one of the world’s finest collections of old First Nation masks, a collection of Emily Carr paintings, and works by some of Canada’s most significant post-war artists and contemporary artists. We’re taking a deeper dive into the manufactures that brought this unique art museum to life and created a resilient, responsive structure that’s born from its context.

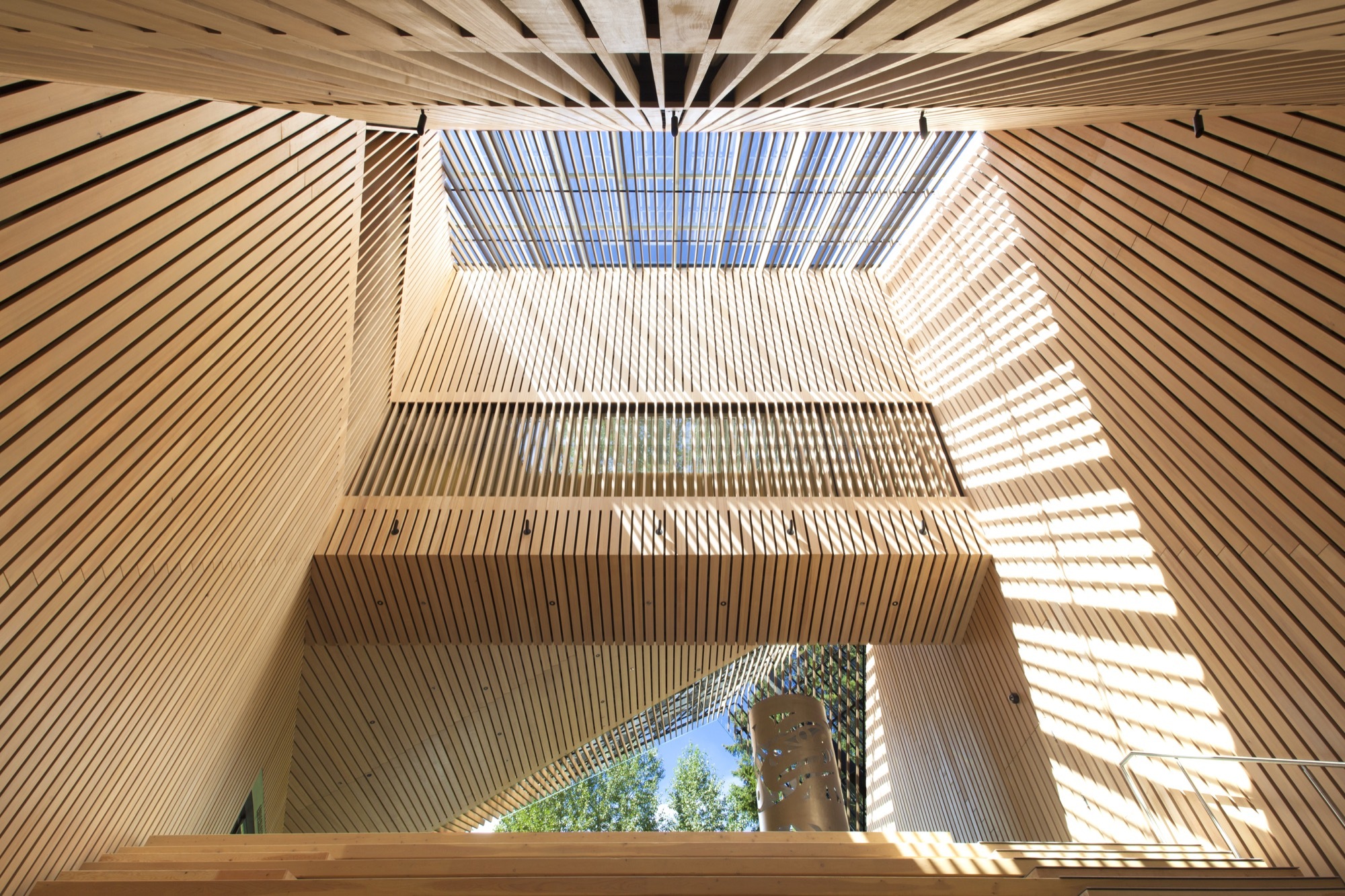
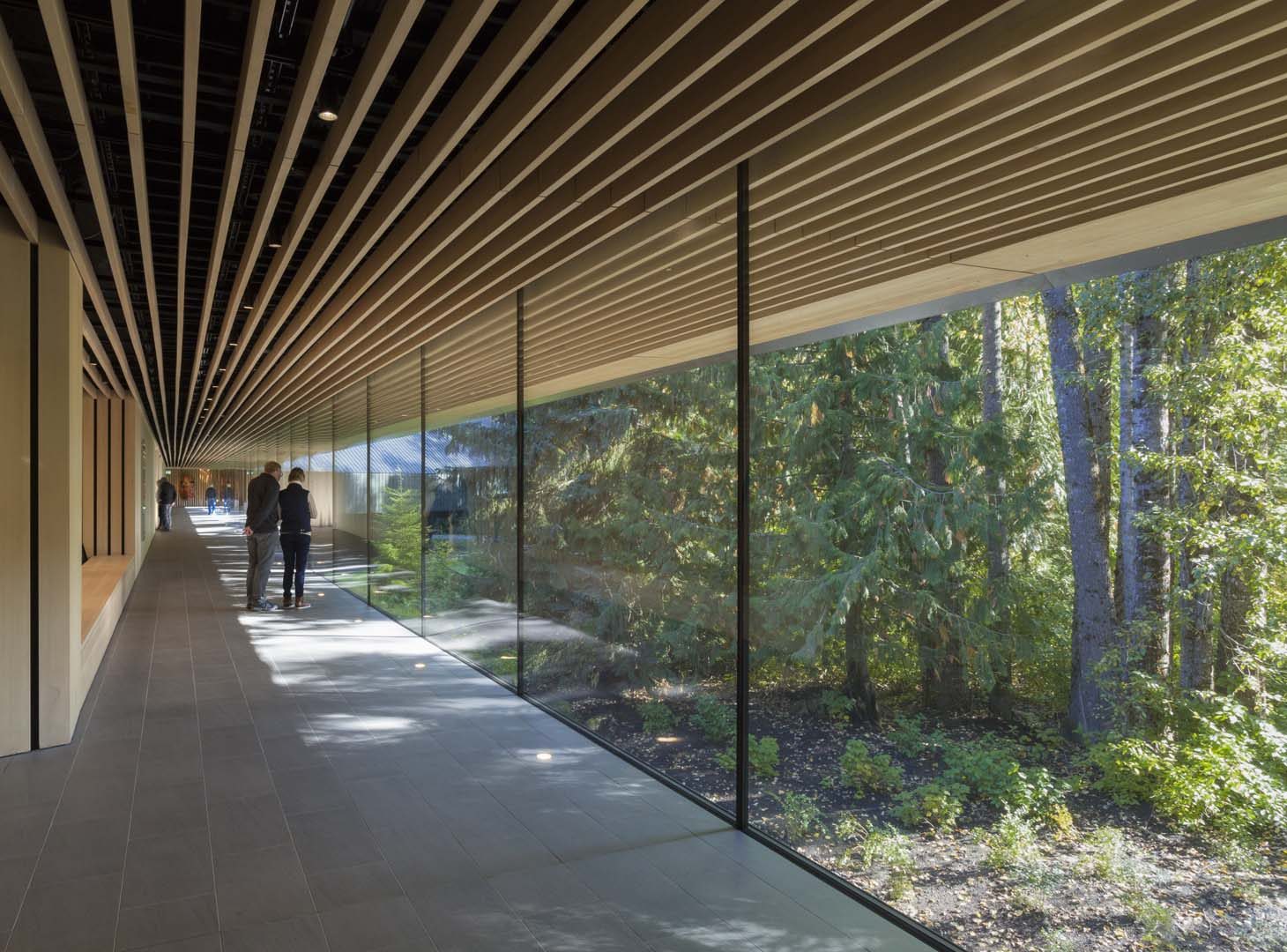 Inside the art museum, visitors can gather in the lobby and flexible event space where a glazed walkway leads to the gallery spaces. The walkway features a metal and glass curtain wall system by Kawneer. Deliberately restrained to allow the art and natural setting to take center stage, the interiors showcase the landscape while respecting the art inside. The curtain wall systems were made to create seamless connections to the context. At the heart of the project, a soaring wood-lined atrium is capped by Kawneer skylights.
Inside the art museum, visitors can gather in the lobby and flexible event space where a glazed walkway leads to the gallery spaces. The walkway features a metal and glass curtain wall system by Kawneer. Deliberately restrained to allow the art and natural setting to take center stage, the interiors showcase the landscape while respecting the art inside. The curtain wall systems were made to create seamless connections to the context. At the heart of the project, a soaring wood-lined atrium is capped by Kawneer skylights.
When designing the ground floor plan, Patkau was faced with a dilemma: on one hand they wanted to provide visitors with views of nature; on the other, the displayed artworks were not to be exposed to daylight. As a result, the exhibition rooms were formed as “white cubes” and were located in the middle of the building. Here, they are accessed from the parallel glazed corridor on the river side of the museum. The Audain now stands as the first museum in Canada solely dedicated to the art of a single province.

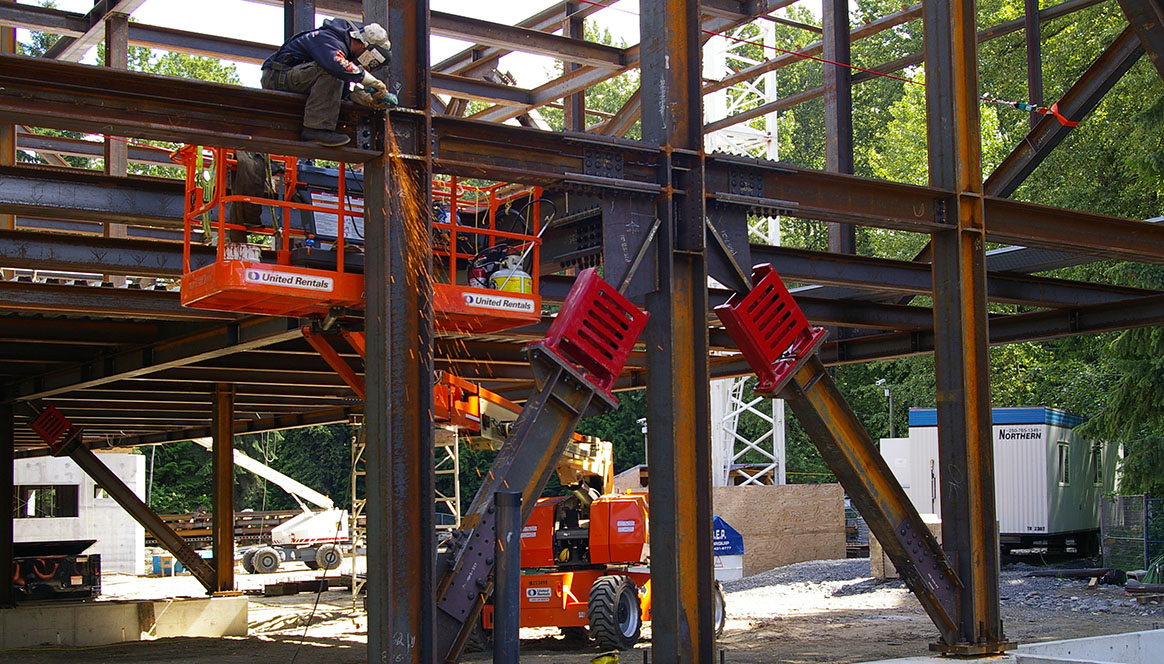 The seemingly simple museum was designed to address demanding internal program requirements. The structure is supported on isolated pad footings and frames spaced 20 meters apart. The long span structure consists of a three dimensional steel frame with concrete composite steel deck floor slabs. The 3D steel frame was developed in close cooperation with Patkau and features a lateral load resisting system with the first application of the Scorpion bracing connectors by Cast Connex. The seismic bracing system was developed by researchers at the University of Toronto.
The seemingly simple museum was designed to address demanding internal program requirements. The structure is supported on isolated pad footings and frames spaced 20 meters apart. The long span structure consists of a three dimensional steel frame with concrete composite steel deck floor slabs. The 3D steel frame was developed in close cooperation with Patkau and features a lateral load resisting system with the first application of the Scorpion bracing connectors by Cast Connex. The seismic bracing system was developed by researchers at the University of Toronto.
The Scorpion Yielding Connectors by Cast Connex were used to provide high ductility in the building’s short buckling restrained braced frame (BRBF) bays. They were designed as modular, replaceable, standardized hysteretic fuses that provide improved seismic performance. Each Scorpion Yielding Connector consists of specially designed cast steel and fabricated elements which connect to and transmit forces between connected elements. The SYC is intended to remain elastic during ordinary building service loading and provides energy dissipation during a sizable earthquake through flexural deformation of the SYC’s cast steel yielding fingers.
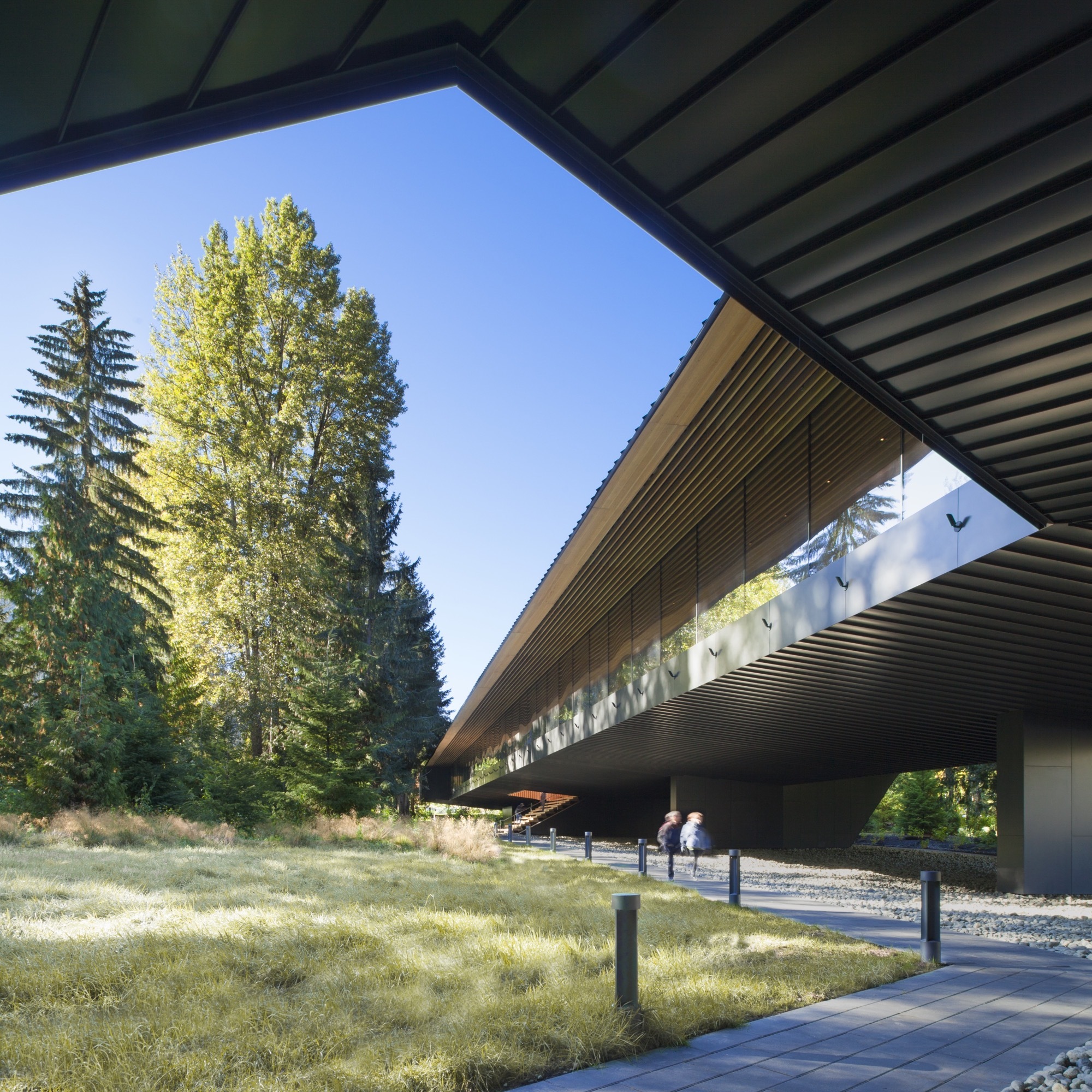
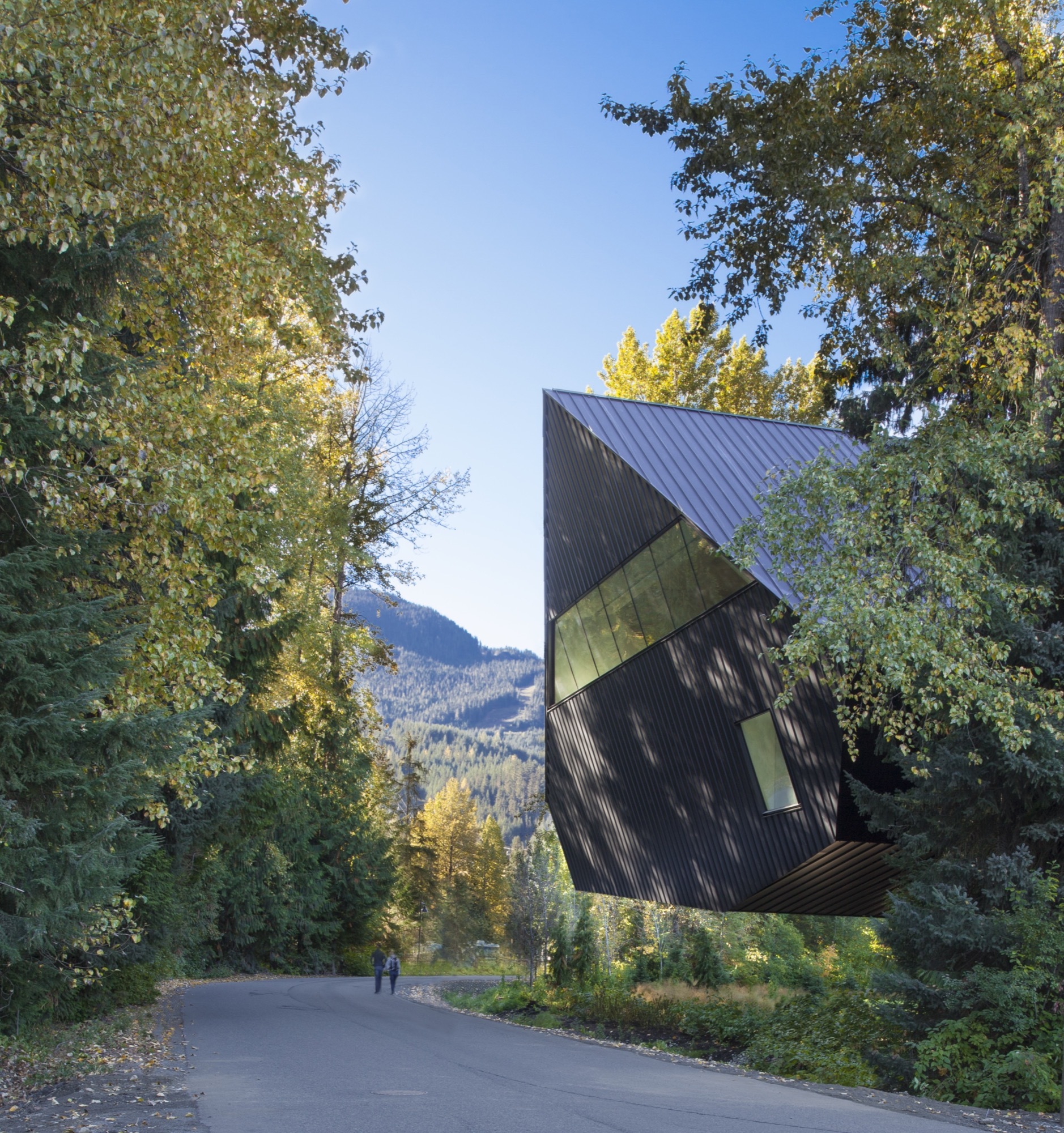 As one of the most iconic elements of Patkau’s design, the dark exterior metal cladding on the museum creates a contrast between the built structure and the natural landscape. Supplied by Pocklington Building Systems, the cladding is seamlessly integrated throughout the building, the metal panels wrap around two stories floating over the site. The enclosed museum volume was imagined as sequential public spaces and galleries projected through the void in the tree line. Elevated a full story above the ground, the design was crowned with a steeply sloped roof containing administration and back-of-house support functions.
As one of the most iconic elements of Patkau’s design, the dark exterior metal cladding on the museum creates a contrast between the built structure and the natural landscape. Supplied by Pocklington Building Systems, the cladding is seamlessly integrated throughout the building, the metal panels wrap around two stories floating over the site. The enclosed museum volume was imagined as sequential public spaces and galleries projected through the void in the tree line. Elevated a full story above the ground, the design was crowned with a steeply sloped roof containing administration and back-of-house support functions.
The form and character of the building and interiors is deliberately restrained to provide a quiet, minimal backdrop to the art within and the surrounding natural landscape. The simple form of the exterior envelope of dark metal recedes into the shadows of the surrounding forest. Where this envelope is opened, to provide access in the entry porch or view from the glazed walkway to the galleries, the dark metal is overlaid by a luminous wood casing. Public spaces in the interior continue this warm luminous materiality.
The judging process for Architizer's 12th Annual A+Awards is now away. Subscribe to our Awards Newsletter to receive updates about Public Voting, and stay tuned for winners announcements later this spring.





 Audain Art Museum
Audain Art Museum 