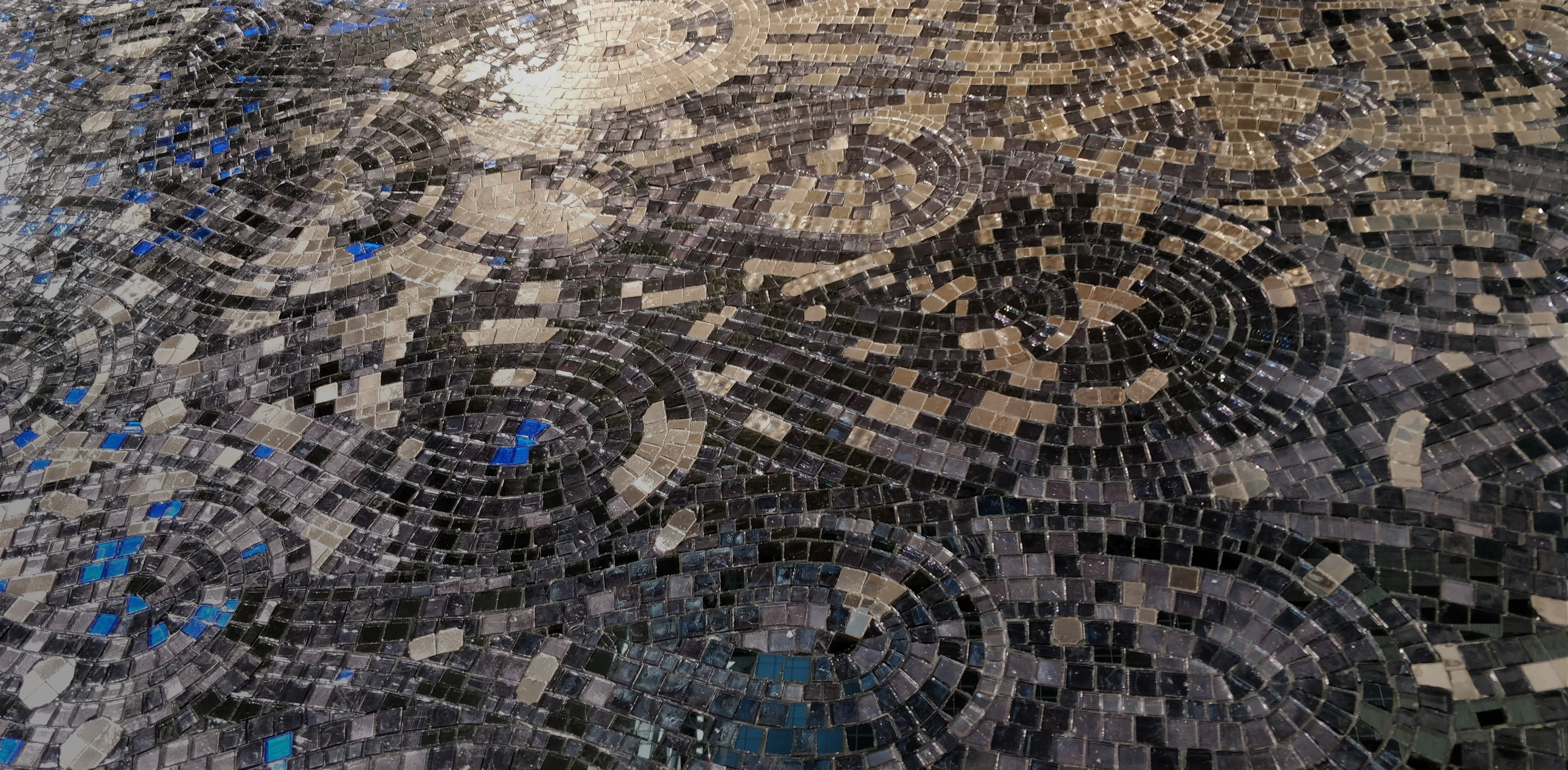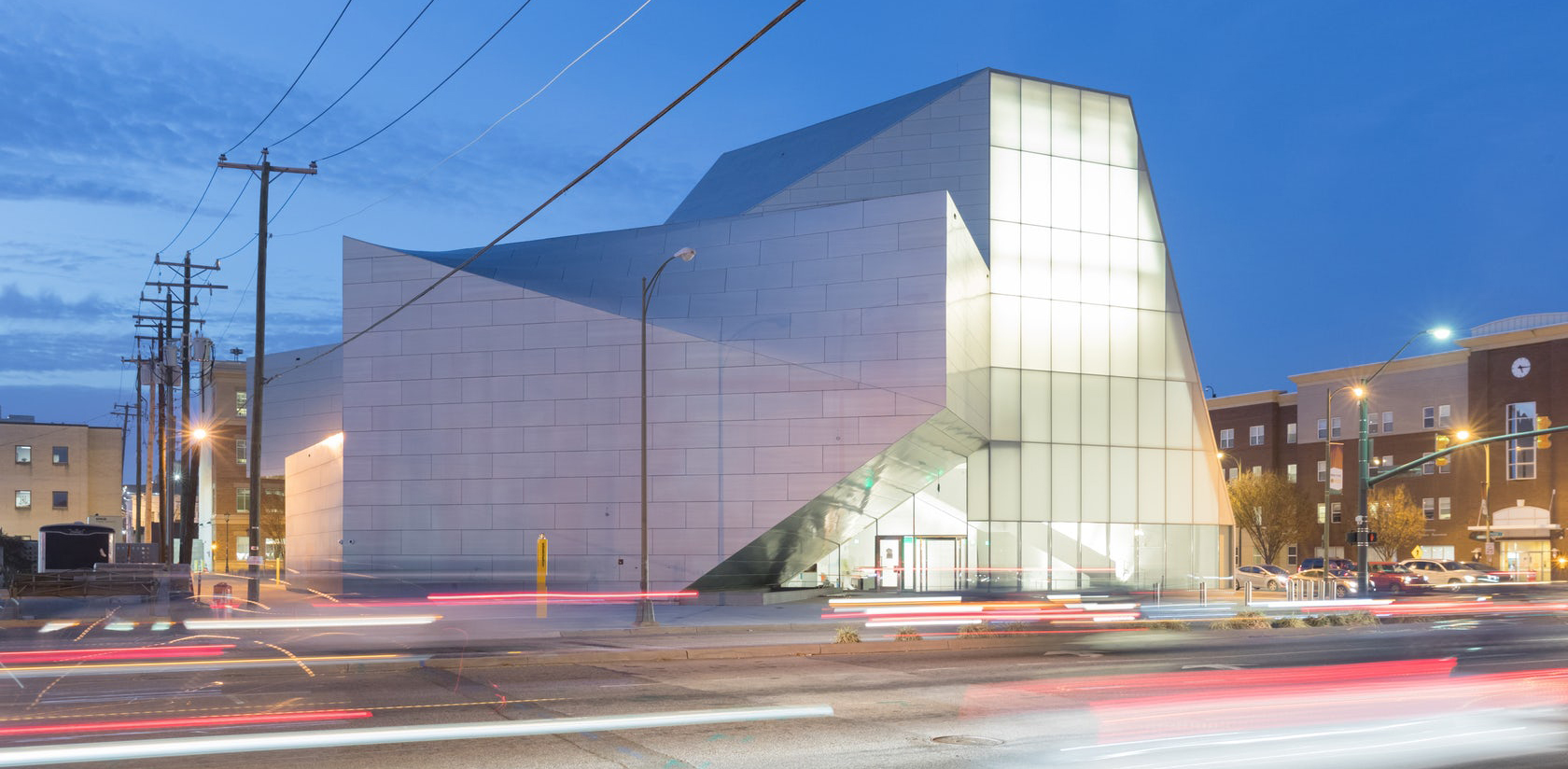The judging process for Architizer's 12th Annual A+Awards is now away. Subscribe to our Awards Newsletter to receive updates about Public Voting, and stay tuned for winners announcements later this spring.
The expanded Glenstone, a contemporary art museum situated on 230 rolling acres in southern Maryland was transformed after an eight-year overhaul of the museum’s facilities and grounds. The centerpiece of the masterplan is an immense gallery building, designed by Thomas Phifer and Partners, which accommodates 50,000 square feet of exhibition space, along with an arrival pavilion, a bookstore, two cafés and an environmental education center.
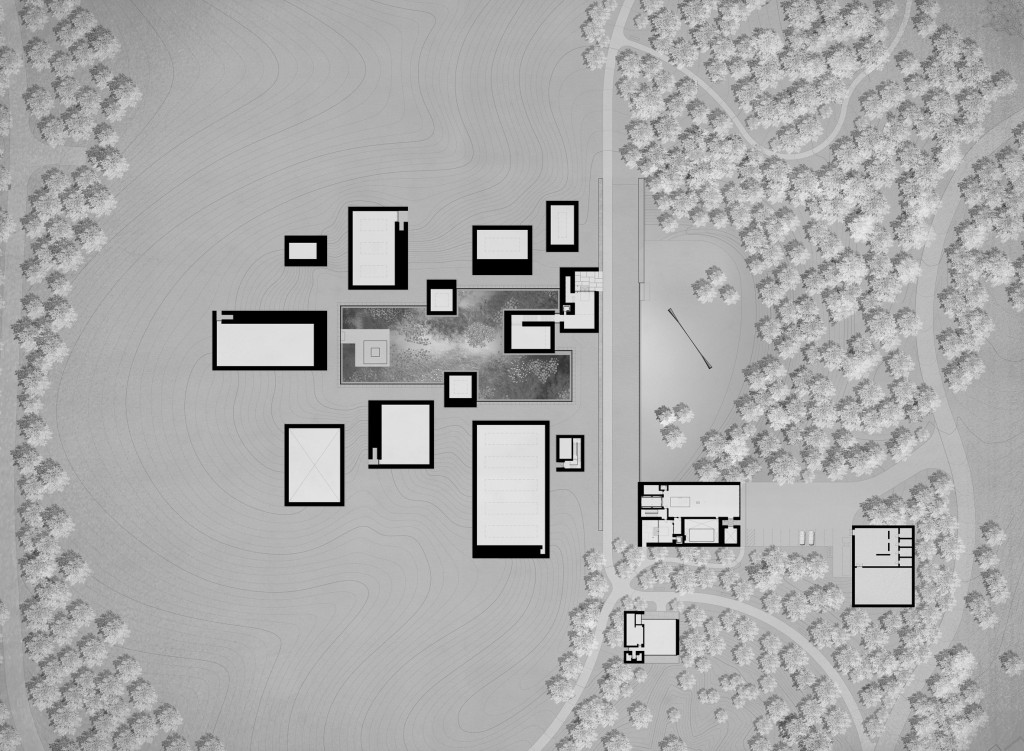
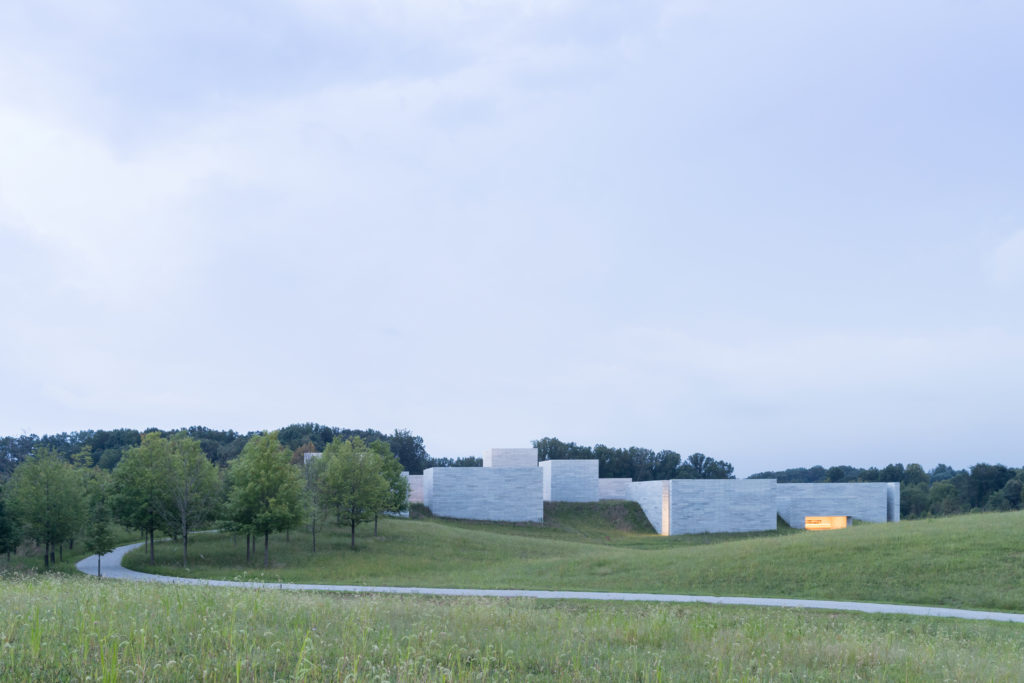
Photo by Iwan Baan; courtesy Thomas Phifer and Partners.
The building is composed of 11 concrete cuboids, dubbed the Pavilions, which emerge from the meadow like an outcropping of rocks. Nine of the pavilions are dedicated to individual artists, some of them containing just a single work of art, with paintings and sculptures from the museum’s sprawling collection sprinkled in the corridors and courtyards between.
The building’s subdued material palette was the subject of much discussion among the architects and the artists whose work was to be displayed. The original design had called for façades clad in Italian travertine but Cy Twombly, an American painter who passed away before the museum was completed, advised against this, saying the tiles were “too chic.”
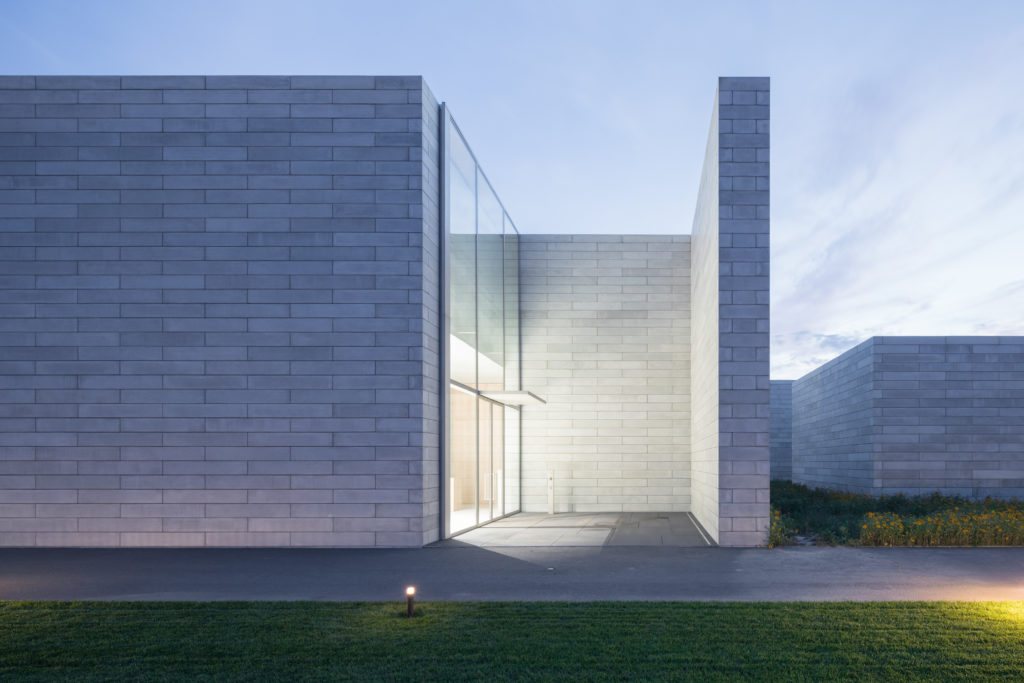
Photo by Iwan Baan; courtesy Thomas Phifer and Partners.
“There were two things we looked for in a material,” architect Thomas Phifer told Architizer. “First of all, we didn’t want it to be a precious material. Secondly, we wanted to reveal the true nature of the material, to find something that spoke about how it was made. After a lot of investigation, we landed on these concrete blocks, which are made of ordinary, gray, highway-grade concrete.”
The final result, however, is anything but ordinary. There are over 25,000 concrete blocks in total, each individually poured to measure six feet long by 1 foot high and 1 foot deep. They weigh several hundred pounds apiece and are dry stacked in a running bond pattern with meticulous 1/4-inch joints and precisely interwoven corners.
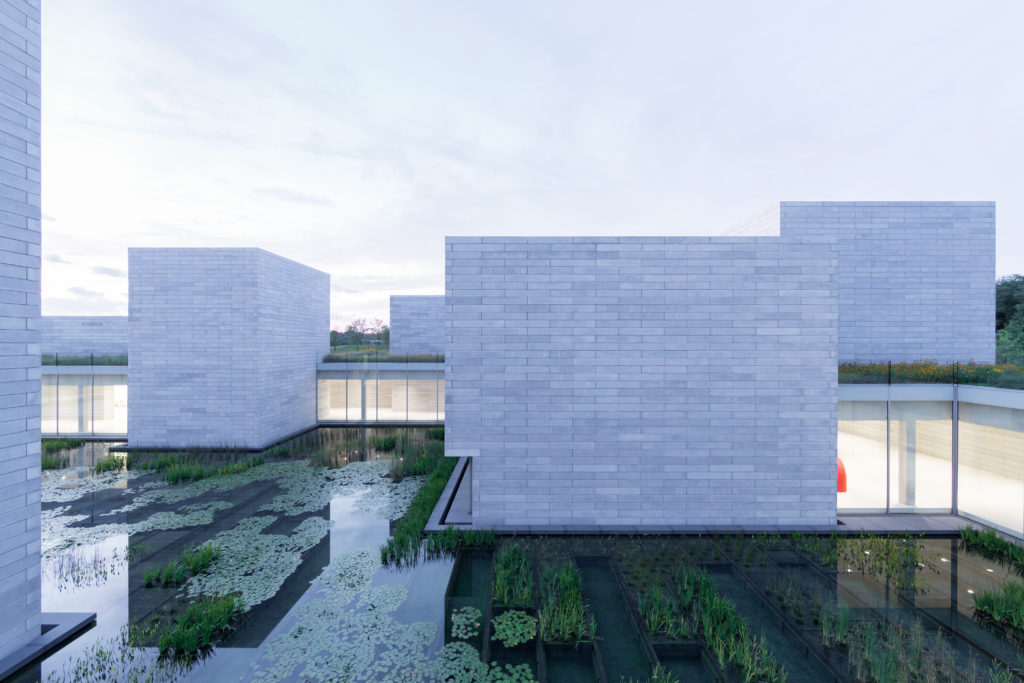
Photo by Iwan Baan; courtesy Thomas Phifer and Partners.
The blocks were formed and poured offsite by Gate Precast, a manufacturer that specializes in architectural concrete. By stretching the pours over an 18-month period, the team was able to capture the concrete’s natural color variations, eliminating the need for artificial pigments. As the architects learned, the blocks poured in the summer turned a much lighter shade than those poured in the dead of winter because concrete retains less moisture in warmer temperatures.
“If you’re lucky enough to strip the blocks right after or during a rainstorm, they streak permanently,” Phifer explained. “And so, because we poured these blocks over so many months, we developed this tapestry — some light, some dark, some medium, some streaked. It begins to reveal the process, the way it was made in these handmade forms, the way the concrete comes up to the top of the form and lips out just a little bit. It began to speak about the true nature of the material.”
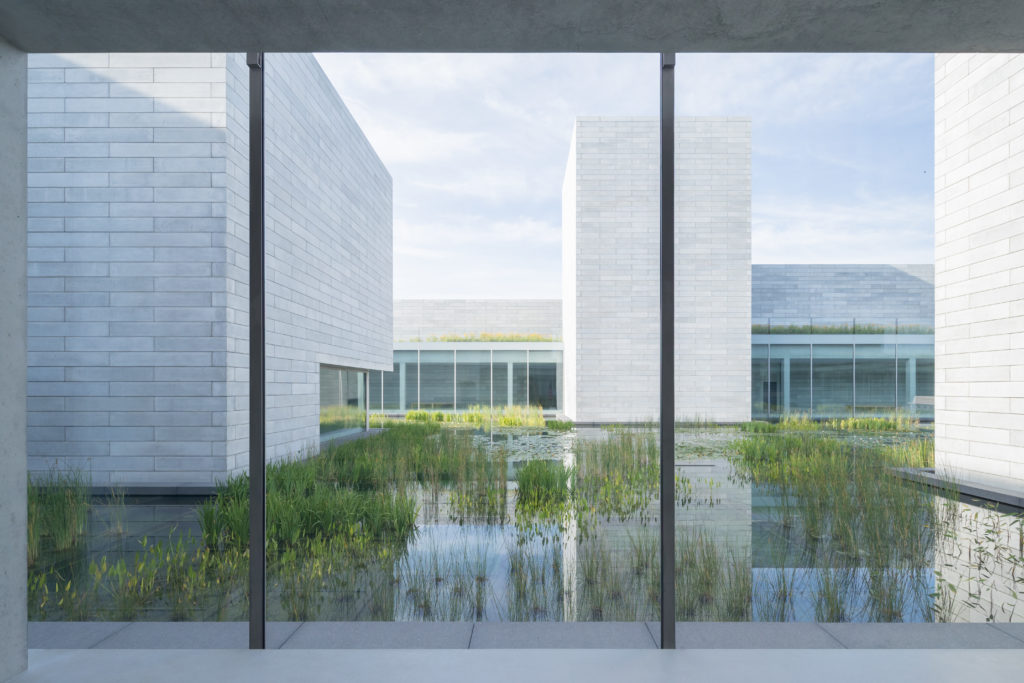
Photo by Iwan Baan; courtesy Thomas Phifer and Partners.
The pavilions are connected by glazed passageways, which provide a counterpoint to the mass and texture of the concrete. To keep these façades understated, the architects specified specially engineered pieces of glass, measuring as large as 9 feet wide by 30 feet tall, and installed them flush with stainless steel mullions. While the mullions terminate at the roofline, the glass continues upward, forming minimalist balustrades for the lushly planted green roofs.
The proportion of glass to concrete was particularly important to the architects. The design team spent the better part of a year studying different lighting conditions on the site, first, with digital models, then, with quarter-size mockups to perfect this balance. The key, they discovered, was to keep the gallery spaces cloistered and illuminate them from above with acid-etched glass skylights.
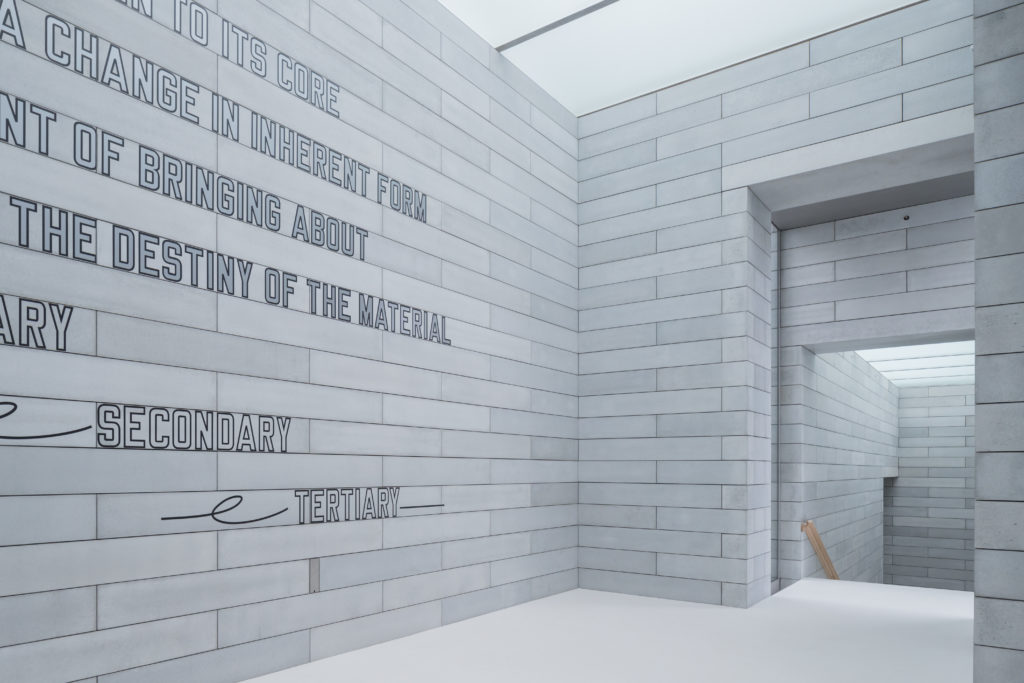
Photo by Iwan Baan; courtesy Thomas Phifer and Partners.
“We didn’t want to put any light in there that would harm the art,” Phifer said. “But we also wanted natural light because nature is light, light is nature. It’s the movement of light on the concrete, the poetry and color of the light in the Fall, in the early morning, in the late evening. We wanted light and nature to be a part of these rooms as a way of marking the passage of time there.”
The only thing more remarkable than the way the diffused light washes the interior, is the way the sunlight bounces off the central water court and dapples the façades. It is no surprise that Phifer cites Ryōan-ji, a 500-year-old Japanese temple, as the inspiration for the water court. Here, rising from its edges, surrounded by reedy flowers and water lilies, the concrete pavilions appear almost like ancient monuments.
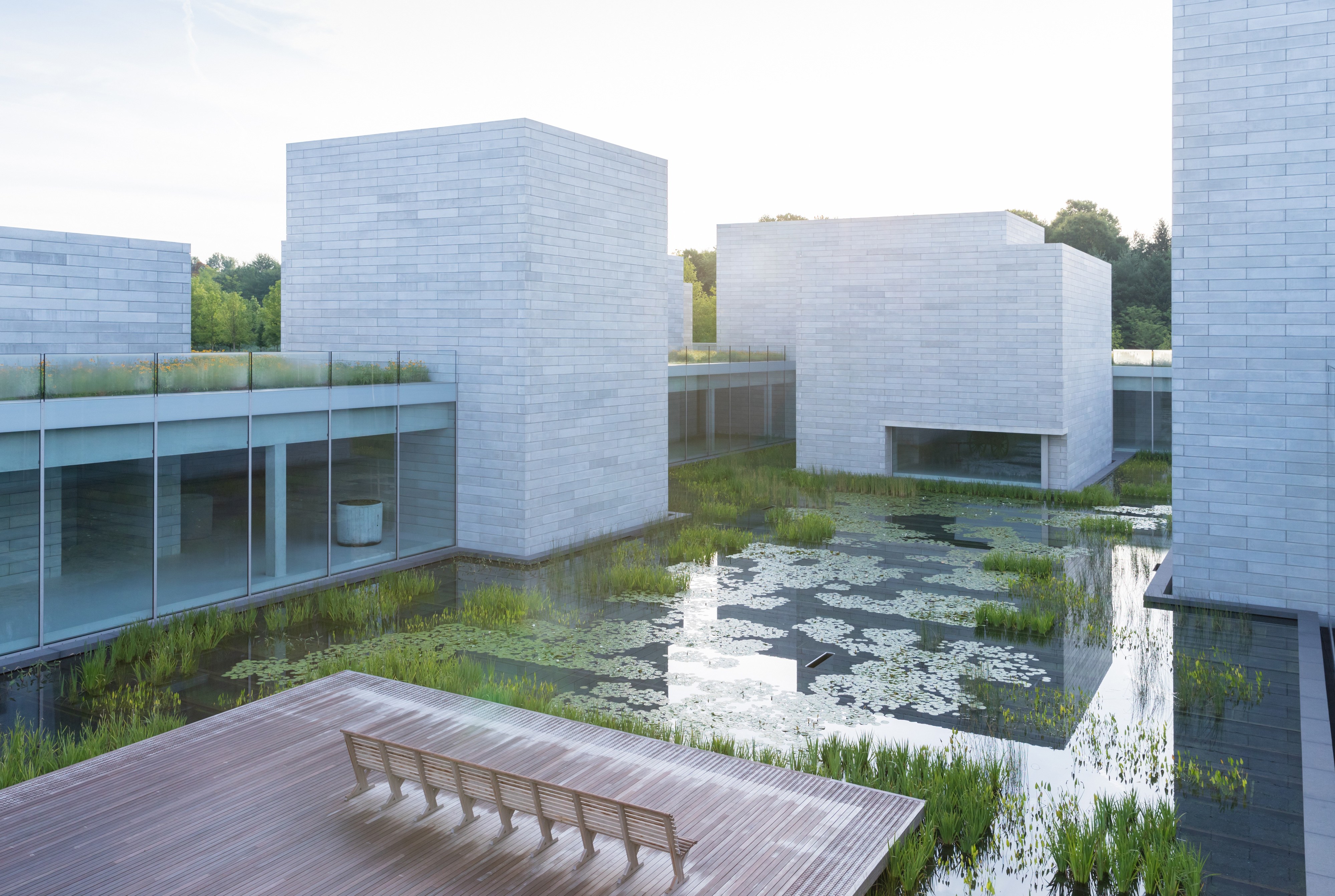
Photo by Iwan Baan; courtesy Thomas Phifer and Partners.
“The water court became a place that you always returned to … where you’re able to sit on a bench a prepare yourself for the next installation,” Phifer concluded. “There you lose the horizon, and you reveal the sky and the light, and it becomes a place of meditation, a place of quiet, a place of contemplation.”
The judging process for Architizer's 12th Annual A+Awards is now away. Subscribe to our Awards Newsletter to receive updates about Public Voting, and stay tuned for winners announcements later this spring.






