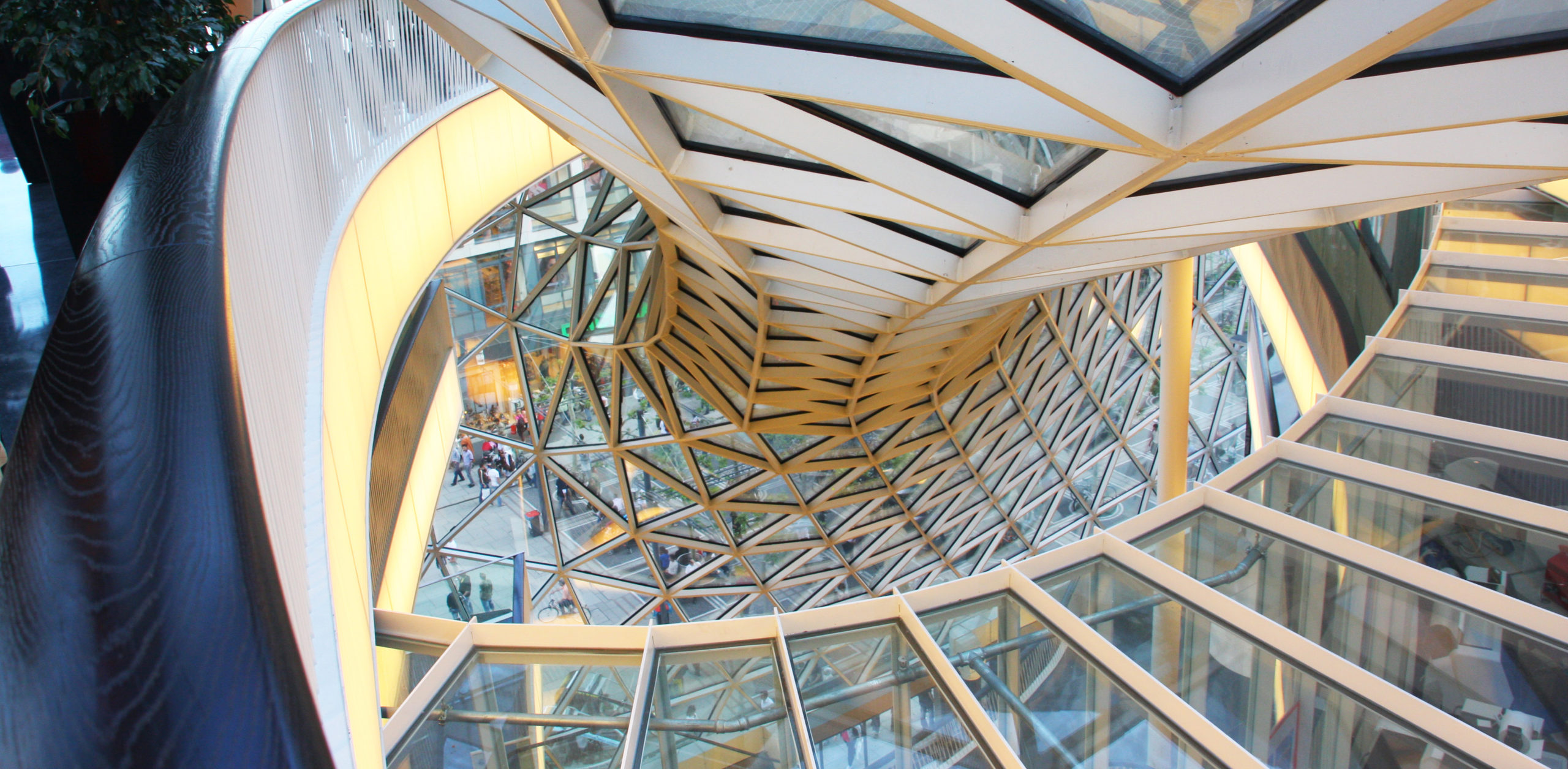Adams Street Branch Library – Drawing from the New England vernacular, the project radicalizes the scalar difference between the civic and the domestic as embodied by its front and back facades, seamlessly connected through a roof whose ruled surface not only produces a fifth façade, as witnessed by the neighbors from above, but also a sixth in its reflected ceiling plan serving as a canopy for its public mission underneath.
Architizer chatted with Nader Tehrani, Partner at NADAAA, to learn more about this project.
Architizer: What inspired the initial concept for your design?
Nader Tehrani: In a project that invariably was destined towards a panoptic plan with a tripartite set of wings separating the adults, teens, and children, the concept of the building form and roof was to create something larger than the sum of the parts underneath.

© John Horner

© John Horner
This project won in the 10th Annual A+Awards! What do you believe are the standout components that made your project win?
The fidelity between ideas and their embodiment in a well-crafted building.

© John Horner

© John Horner
What was the greatest design challenge you faced during the project, and how did you navigate it?
A public project requires that all elements be commissioned to the lowest bidder. The terracotta tile façade system was won by a Spanish company; with the pandemic supply chain problems and gaps in communication, the crafting of the façade systems offered endless challenges.

© John Horner
How did the context of your project — environmental, social or cultural — influence your design?
The form and character of this project derives much more directly from its social and cultural context than most of our other projects. The nod to the vernacular serves as a foil for anamorphic moments where the traditional is cast in new light.

© John Horner
What drove the selection of materials used in the project?
For a public commission of this kind, the project required robust materials that could withstand major abuse. Thus, concrete floors, exposed steel columns, and a terra cotta façade system were all part of a public review process.

© John Horner
What is your favorite detail in the project and why?
The fluting of the façade is the catalytic detail, our friend and foe, what gives depth to the façade also gave its most important challenges.
How important was sustainability as a design criteria as you worked on this project?
A project slated for LEED Gold, sustainability was central to its design criteria and was systemically part of the review process. Beyond the checklist of LEED items, it is the roof that brings its architectural intentions into alignment with the larger sustainable agenda of the City of Boston and of our own work. The form of the roof, the hydrological systems, and the native plant rain gardens all serve to tell this sustainability story to its community.

© John Horner
What key lesson did you learn in the process of conceiving the project?
That maintaining a consistent narrative for a project through a public process is exceedingly difficult when there is such heterogeneity in the room. Helping to draft a story that the public could own is possibly the most important achievement a project like this can make.
How do you believe this project represents you or your firm as a whole?
This project demonstrates that our firm operates as an organization of individuals working both collectively and individually to absorb the voices of many others: clients, communities, and consultants towards results that are organically born out of a process.

© John Horner
How do you imagine this project influencing your work in the future?
This project will ensure that all future projects are designed with more simplicity, fewer trades, more dumb.
Team Members
Architect: NADAAA Design Principals: Nader Tehrani; Katherine Faulkner, AIA Principal in Charge: Arthur Chang, AIA Project Managers: Amin Tadj, AIA; Michael Schanbacher, AIA Project Architect: Amin Tadj, AIA Project Team: Nathan Vice, RA; Lisa LaCharité; Gretchen Neeley, AIA; Ali Sherif; Tim Wong, AIA; Alex Diaz; Dustin Brugmann; Ronnie Kataki; Hannah Wang
Consultants
MEP + FP Engineers, Security, Energy Modeling: Garcia, Galuska, DeSousa Consulting Engineers, Inc. Structural: Souza True and Partners Civil Engineer: BSC Landscape: Ground, Inc. Lighting: Sladen Feinstein Envelope Consultant: GRLA Acoustical & AV Consultant: Acentech Code: Kevin Hastings Geotech Consultant: McPhail Associates, LLC Specifications: Kalin Associates Inc. Cost Estimating: PM&C Construction Manager: J&J Contractors Interior Millwork: CW Keller Commissioning Agent: SMMA
Products and Materials
terra cotta & wood
For more on the Adams Street Brand Library, please visit the in-depth project page on Architizer.










 Adams Street Branch Library
Adams Street Branch Library 


