The latest edition of “Architizer: The World’s Best Architecture” — a stunning, hardbound book celebrating the most inspiring contemporary architecture from around the globe — is now available. Order your copy today.
Napa Valley, home to a plethora of distinguished wineries, is the perfect setting for uniquely textured architecture to pop against the expansive and warm-hued Californian terrain.
Signum Architecture’s Odette Estate Winery, a name referencing the swan-like curvature of the building’s façade, is an unexpected and elegant project that uses renewable materials to complement the client’s sustainable wine production process. It won an Architizer A+Award in the Architecture + Commercial — Factories and Warehouses category.
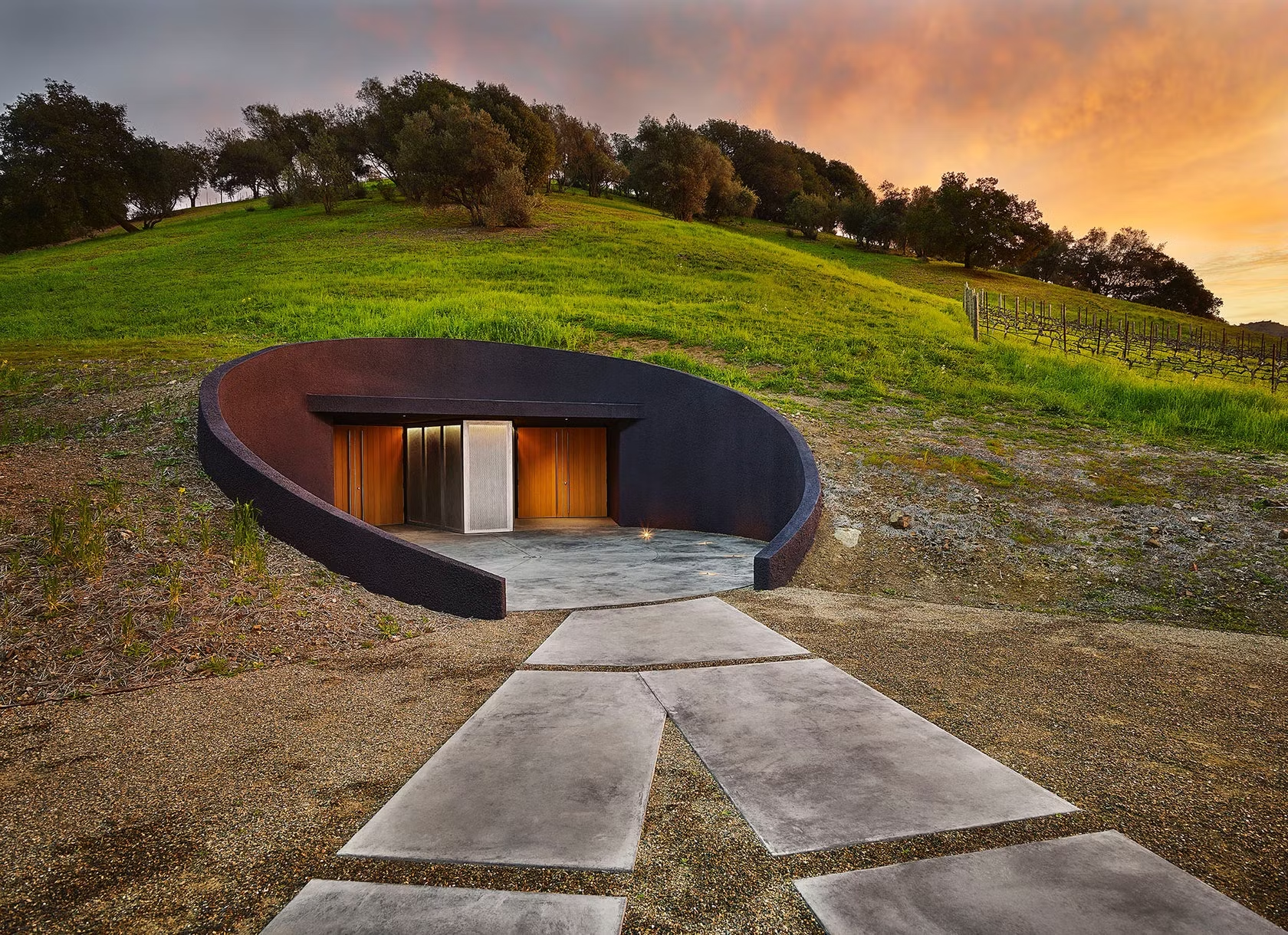
The architects tucked the building into a natural cove on a hillside adjacent to the vineyard, giving way to the project’s round footprint. Most of the structure is hidden from view.
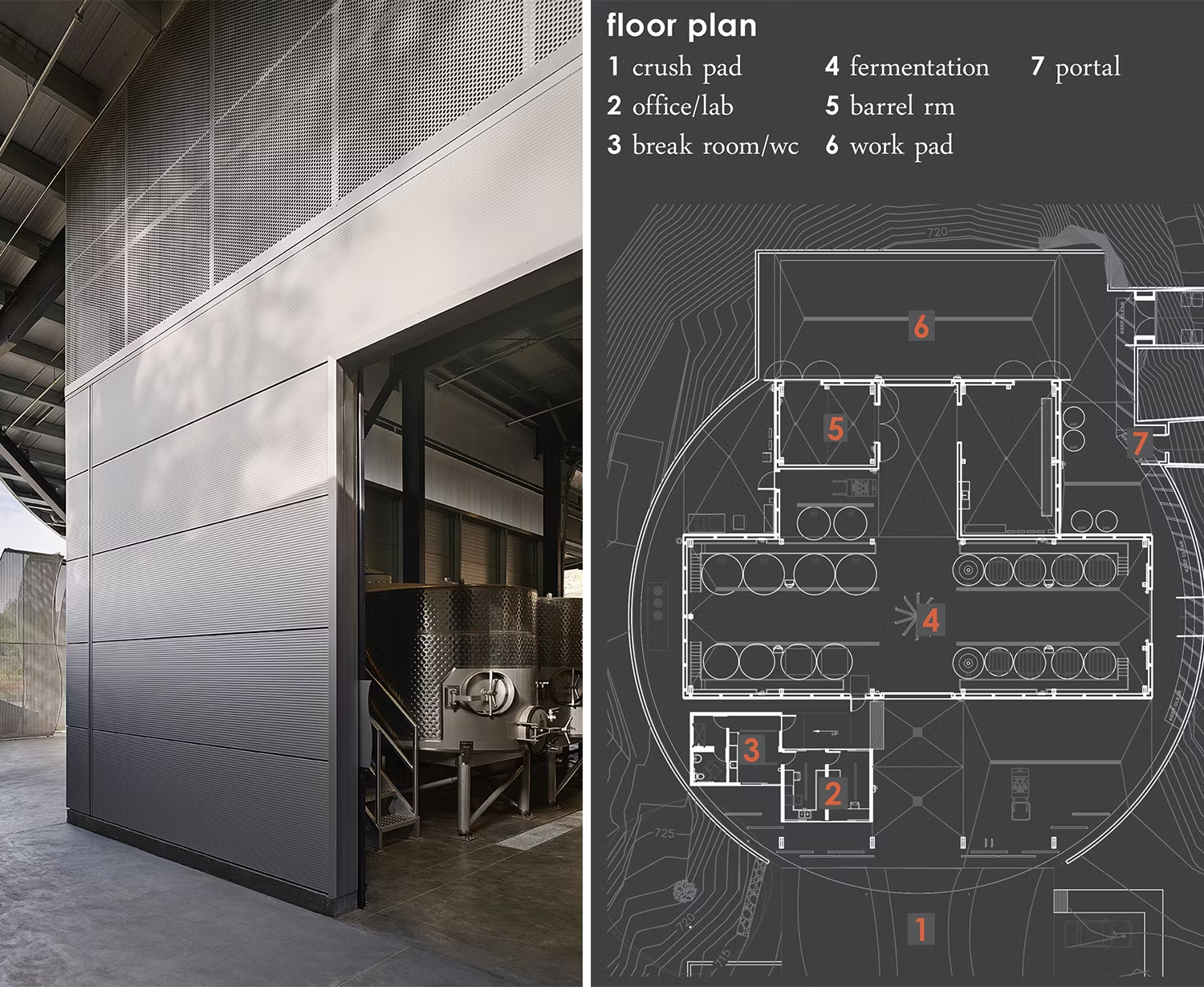
The work pad, a large space at the front of the facility, is sheltered by a veil-like screen of wavy, perforated aluminum panels. These tall semi-opaque panels line the open-air façade, creating a whimsical entry into the offices and work pad beyond. The panels provide shade for the interior space and ventilation for the tunnels inside the facility. They can also slide across the front in a customizable fashion.
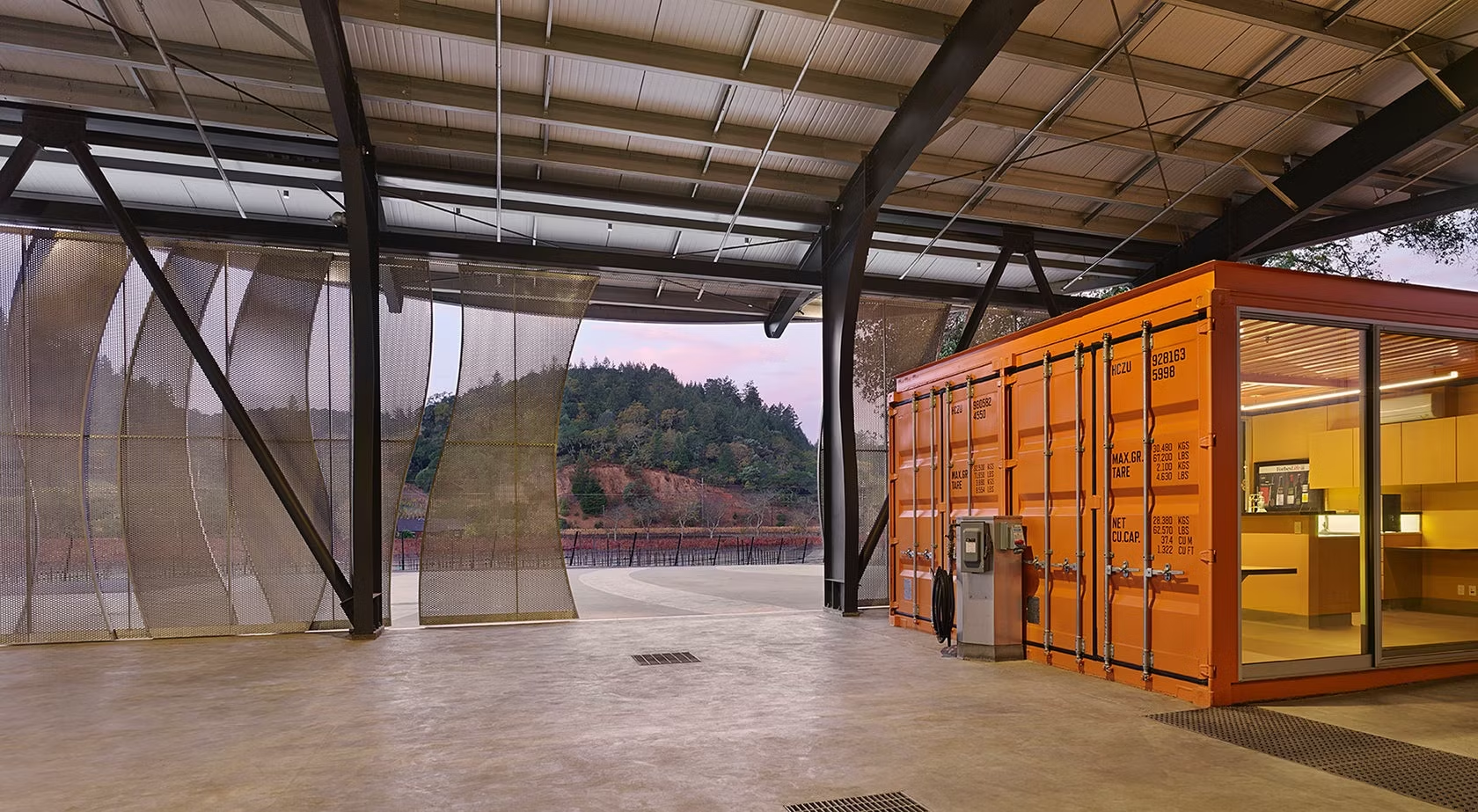
The facility houses three offices and labs made out of repurposed shipping containers, a barrel room, a fermentation room and a crush pad set at the opposite end of the building. Completed in 2014, the project reached LEED Gold standards. A “living” green roof on top of the structure, complete with three strips of solar panels, allow the facility to further merge seamlessly with the hillside.
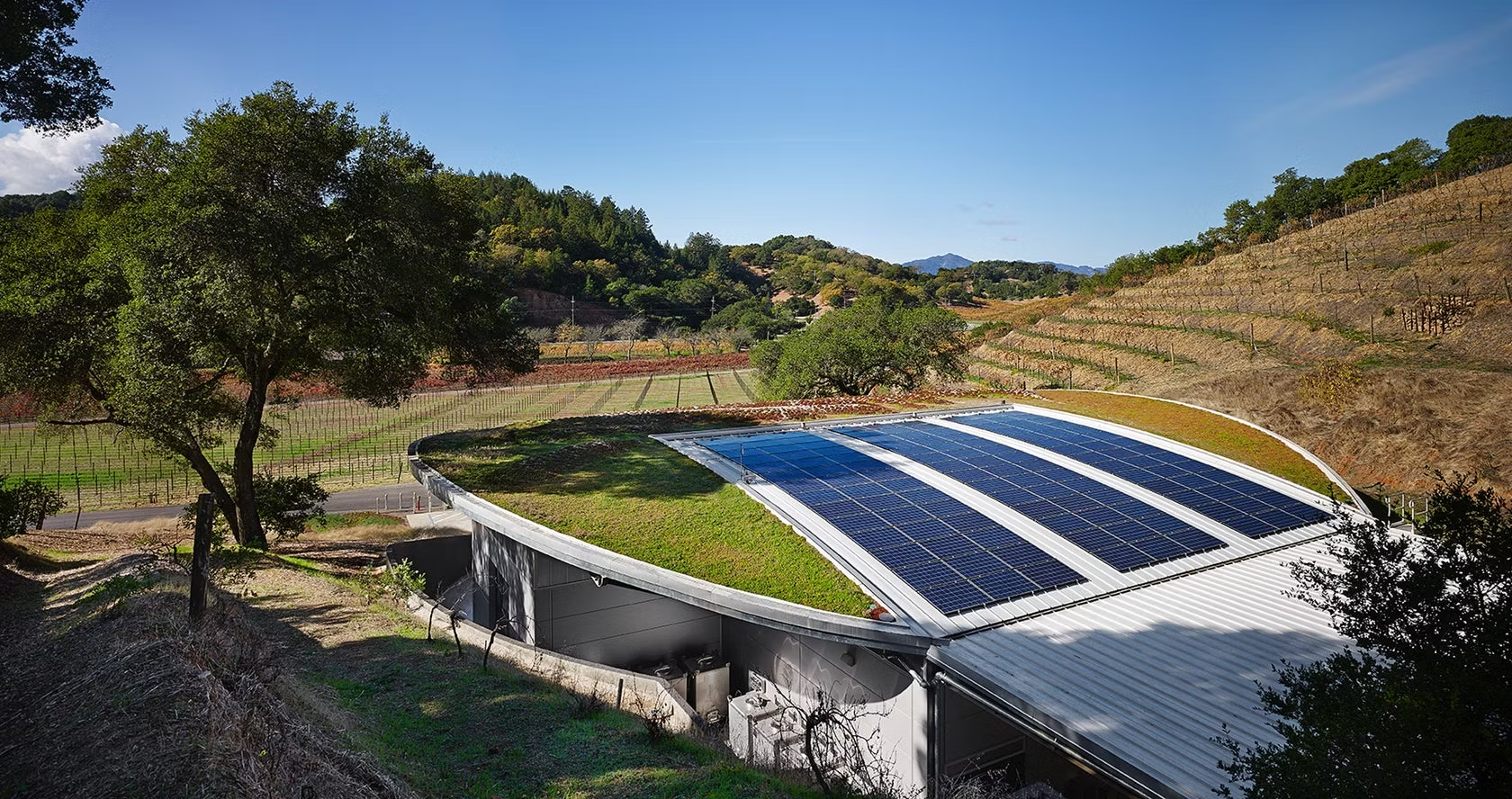
The new structure was built out on top of an existing facility with only one structurally unsound cave entrance. A new second entrance for visitors mimics the metal panels and lighting fixtures of the oppositely placed work pad. Its surrounding shotcrete walls also match the color of the winery retaining walls. Sustainable materials were incorporated throughout the project to lower the building’s impact on the surrounding landscape.
According to the architects, the siting of the retaining walls “minimized the disruption of the existing grade while embracing the overarching design concept for the project.”
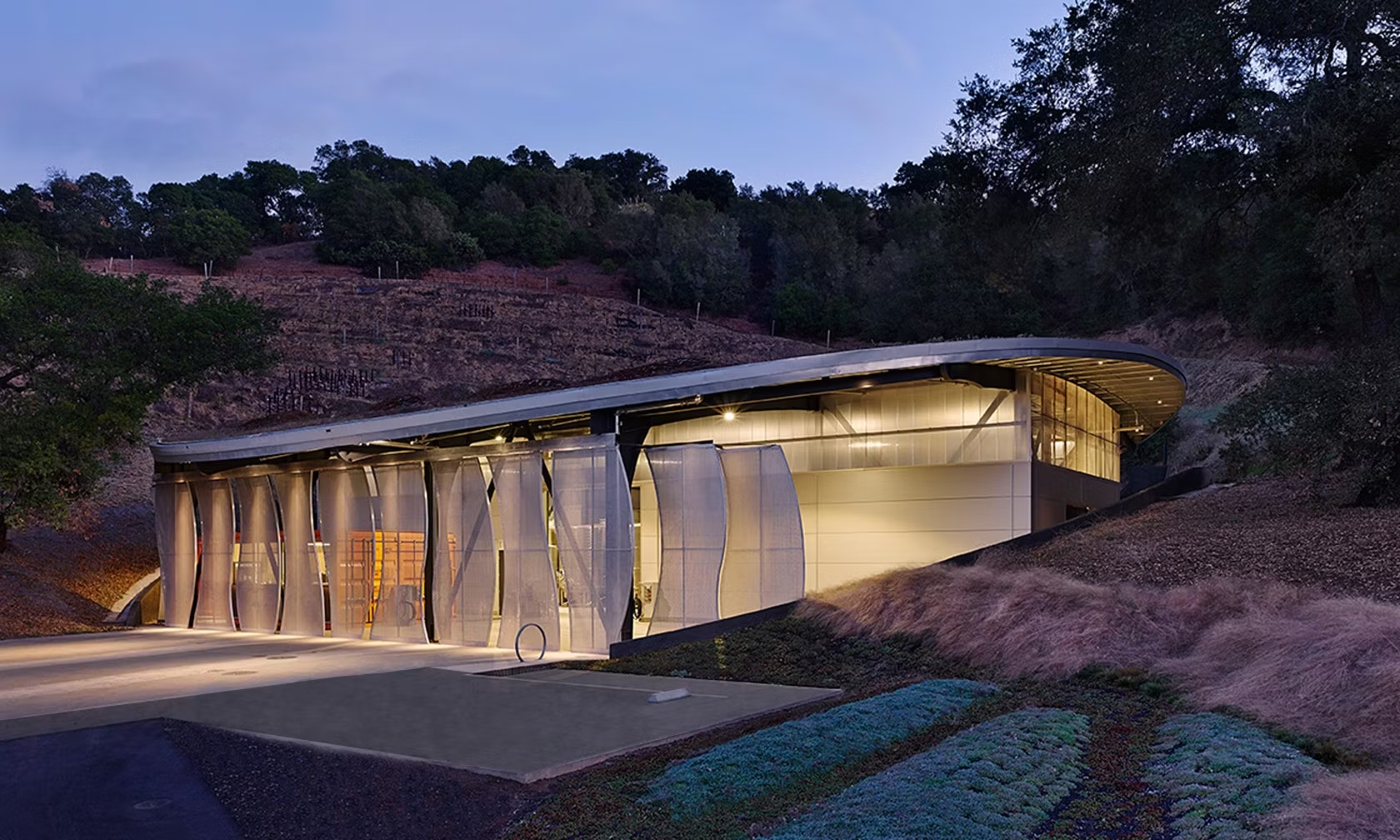
Overall, both the light-filled work entrance and the minimal and stylish visitor’s entrance heighten the sophistication of the production facility. Expertly built into earth, Odette Estate Winery blends beautifully into its surroundings as well as creates a stunning and sudden contrast to the adjacent hillside.
The latest edition of “Architizer: The World’s Best Architecture” — a stunning, hardbound book celebrating the most inspiring contemporary architecture from around the globe — is now available. Order your copy today.









