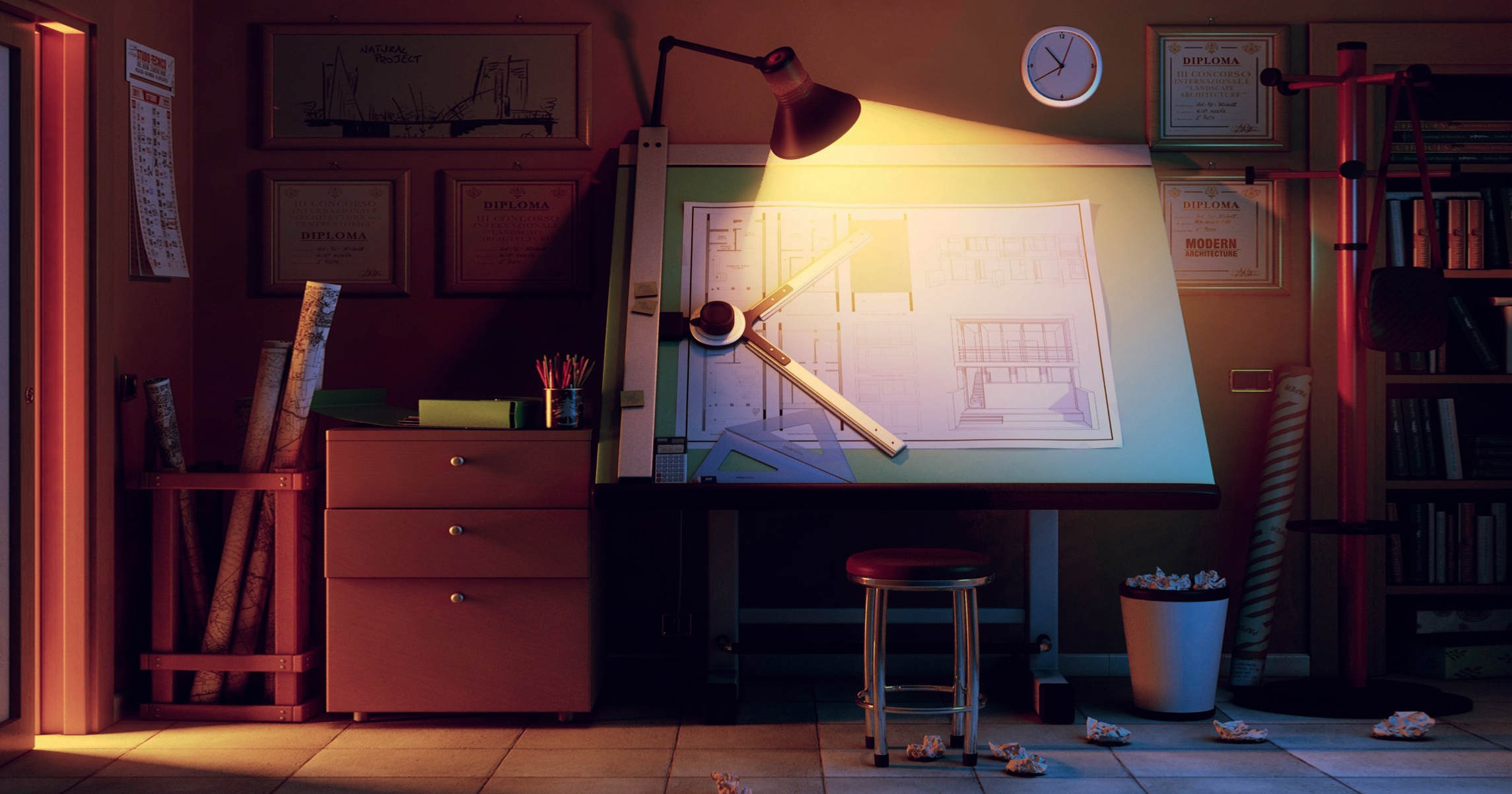Architizer's new image-heavy daily newsletter, The Plug, is easy on the eyes, giving readers a quick jolt of inspiration to supercharge their days. Plug in to the latest design discussions by subscribing.
It’s been 30 years since physicist Professor Wolfgang Feist of the University of Innsbruck, Austria, first introduced the architectural community to Passivhaus or “Passive House.” The idea started in May 1988, born of a conversation between Feist and fellow professor and structural engineer Bo Adamson of Lund University, Sweden. A mere three years on from that initial conversation, the first Passivhaus construction was undertaken.
Back in 1991, Passivhaus was ridiculed and investors were skeptical. The idea that a house could be built without a need for heating or fuel was unheard of and, frankly, regarded as unbelievable. However, critics could not have been further from the mark: the architects and professors Bott, Ridder and Westermeyer realized the experimental pilot project with outstanding results. Today the row of four homes constructed over 30 years ago, one of which was built for Wolfgang Feist himself, still stand in perfect visual and working condition.
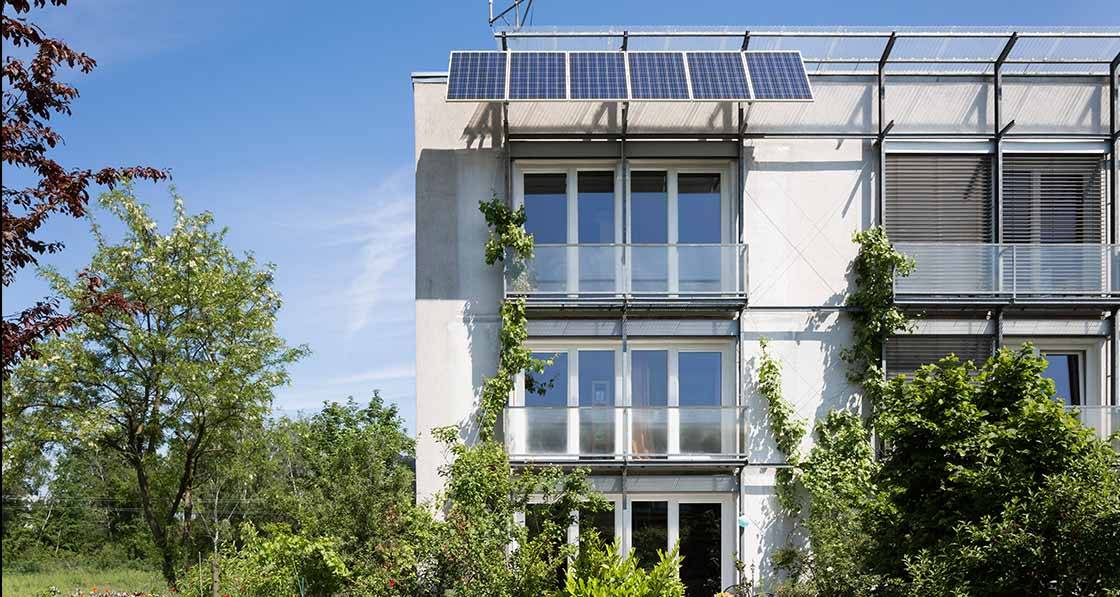
Passivhaus, Darmstadt, Germany Photograph by Peter Cook
Passivhaus is hugely successful. Today, there are over 70,000 Passivhaus buildings worldwide, each adopting the five main principles of Passivhaus; superior insulation, complete airtightness, intelligent ventilation strategy, high-performance glazing and a building free of thermal bridges. By adhering to these fundamental principles, a Passivhaus property can retain and reuse energy and heat built up within the home. Intelligent ventilation systems that replace typical heating systems redistribute the excess heat and power without loss to the environment outside. In this way, a building that adopts Passivhaus principles remains at a completely comfortable temperature every day and night, no matter the season outside.
Thanks to the innovative work of the very first Passivhaus teams, the practice of Passivhaus has grown exponentially over the past three decades. While the first iteration was a huge success, advancements in technology have enabled Passivhaus to become increasingly more efficient and Passivhaus has successfully become a standard for building efficiency. Of the many great examples of Passivhaus, there are some which are leading Wolfgang’s idea of true Passivhaus buildings into the future, embracing old and new technologies while continuing to highlight how far we have come from Professor Feist’s initial experiment.
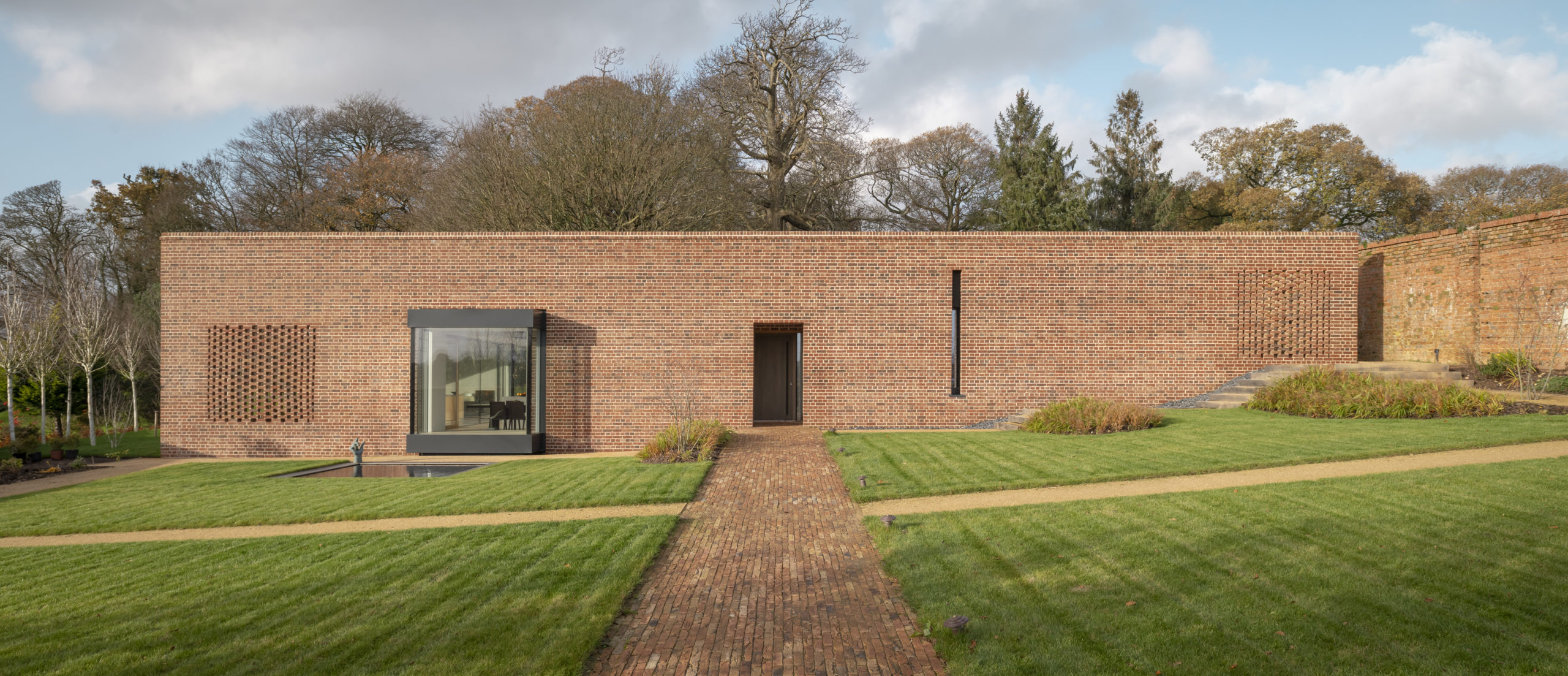
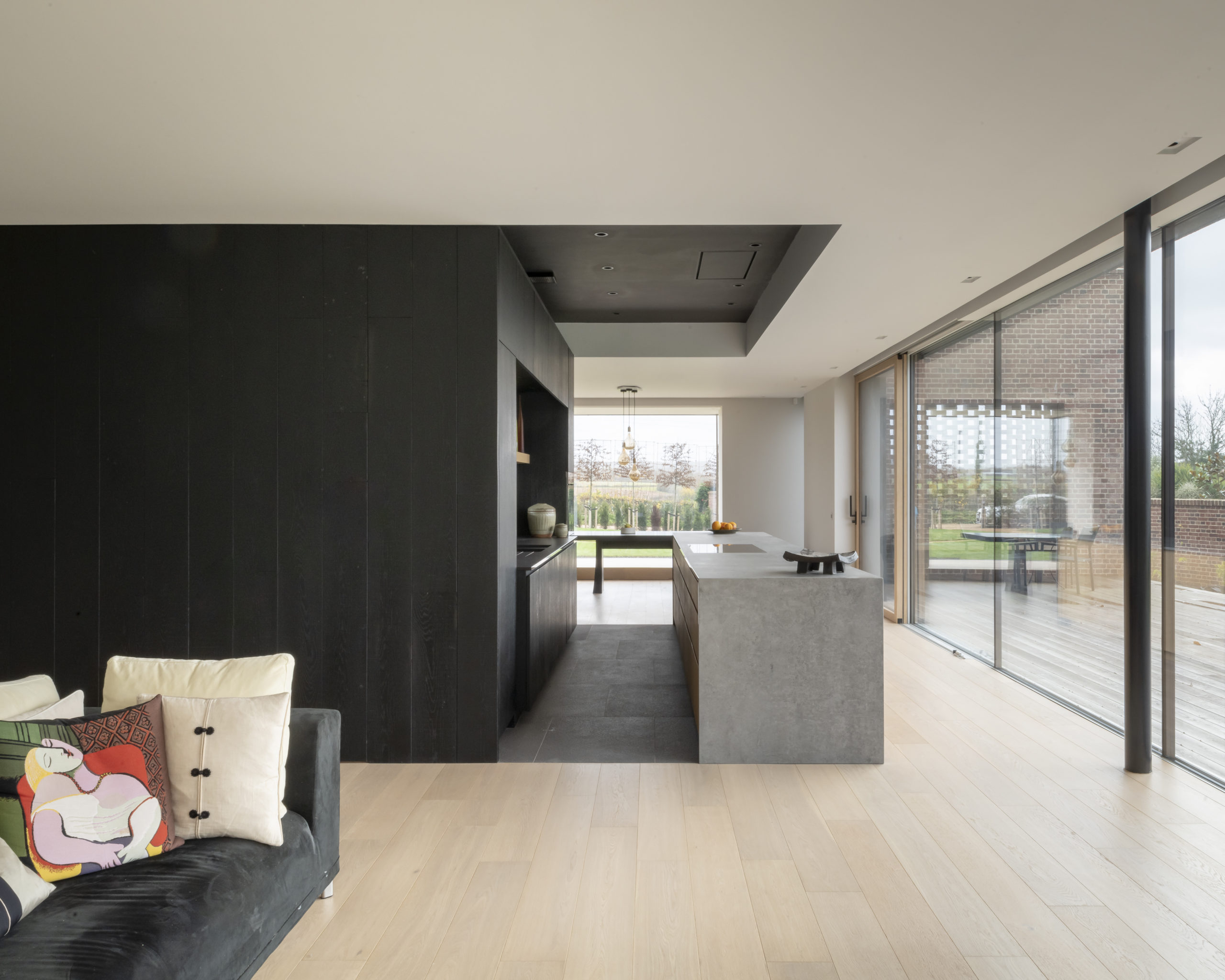
Devon Passivhaus by McLean Quinlan, Devon, England, United Kingdom Photographs by Jim Stephenson
Modern template Passivhaus properties are fairly commonplace today. They are buildings that have been developed and refined to expert efficiency. They are affordable, well-designed and comfortable properties. However, in a bid for a more sustainable future architects are focusing their energies on developing techniques and technologies that aim to incorporate Passivhaus principles into existing building and building renovations.
An elegant brick-clad facade ties the Devonshire-based Passivhaus designed by McLean Quinlan with the surrounding garden and outhouses that initially inspired its design. The building is simple in its shape and in its function as a family home, yet its glazed roof and winter garden elevate it beyond a run-of-the-mill structure. The interior is serene and tactile, using reclaimed materials to connect it to its heritage. Meanwhile, although there are various nods to historic design, the architectural practice McLean Quinlan has succeeded in combining traditional aesthetic with the modern technology of Passivhaus.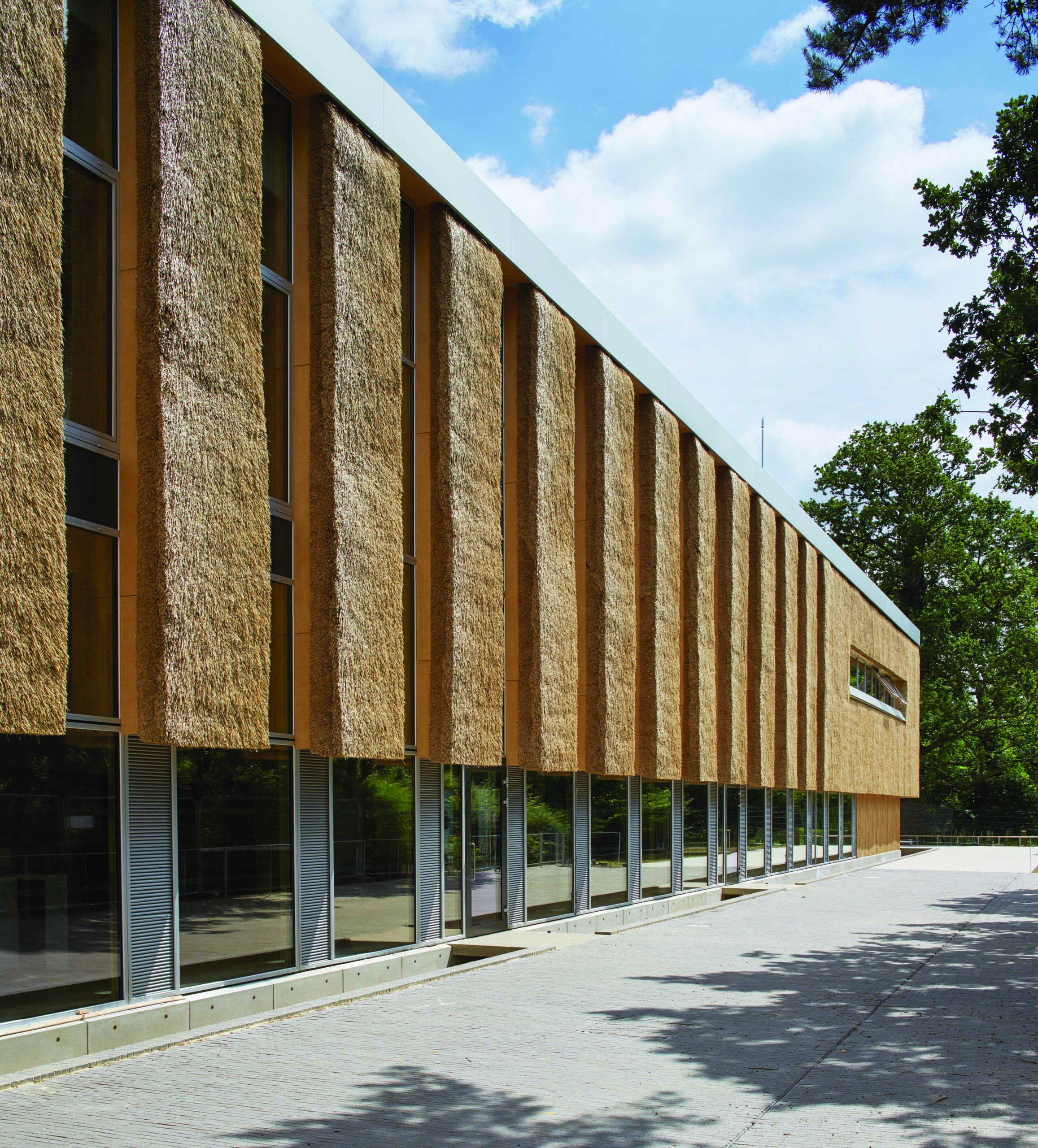
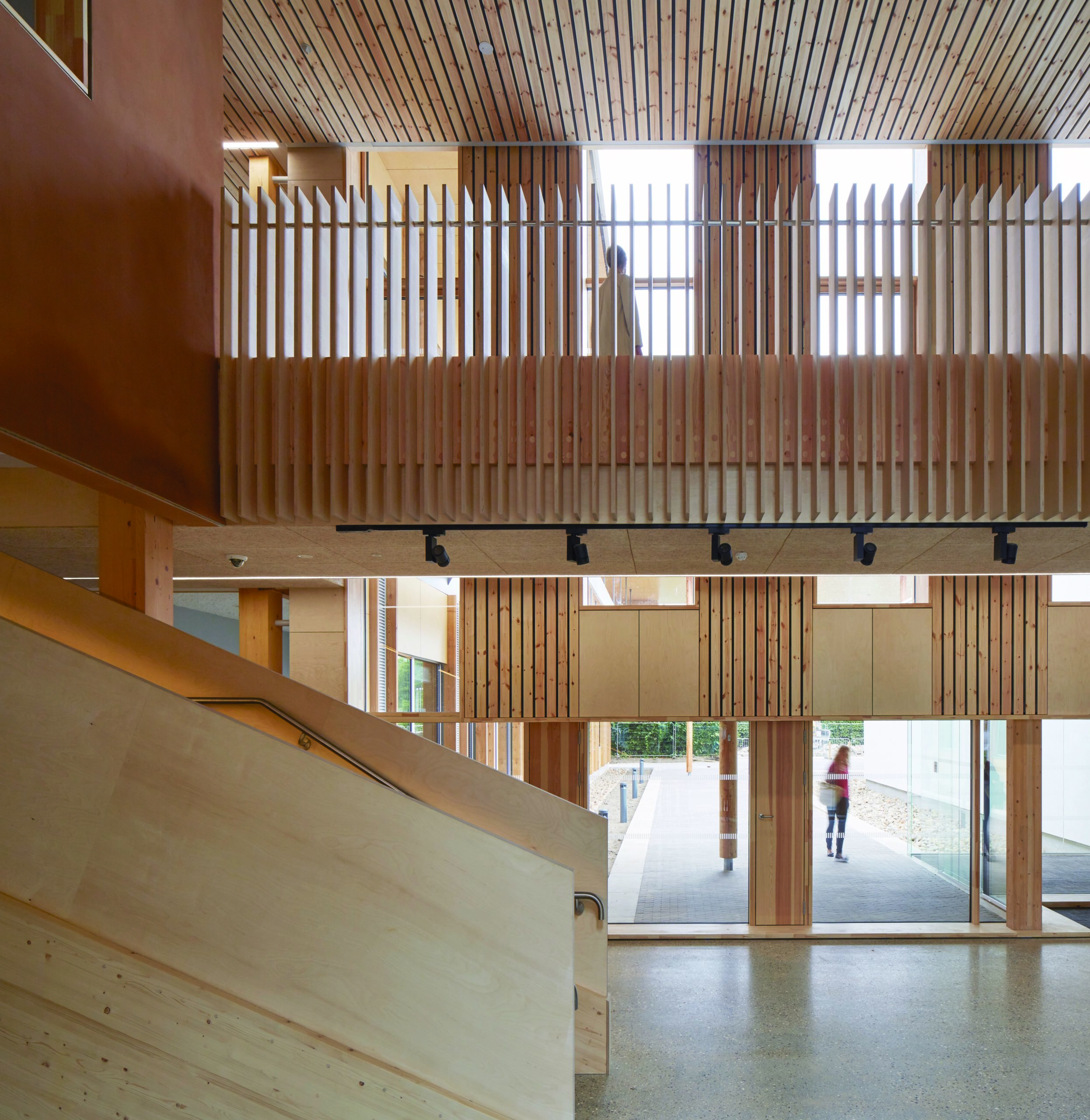
The Enterprise Centre by Architype, Norwich, United Kingdom
The Enterprise Centre at The University of East Anglia has been called the greenest building in the UK. It has been designed and delivered to achieve maximum Passivhaus standard as well as a BREEAM outstanding rating. The center utilizes local natural materials in its design, including Norfolk flint, hemp fabric, re-processed glass, re-purposed mahogany benches, reclaimed oak, clay plaster and even nettle boards.
The triple glazed, airtight and super-insulated building draws 31.9% of its electricity from renewable sources. Mechanical ventilation with heat recovery provides fresh air throughout, and the whole building is designed for a 100-year lifespan. It is a fantastic example of what can be achieved by implementing the very latest of Passivhaus technology.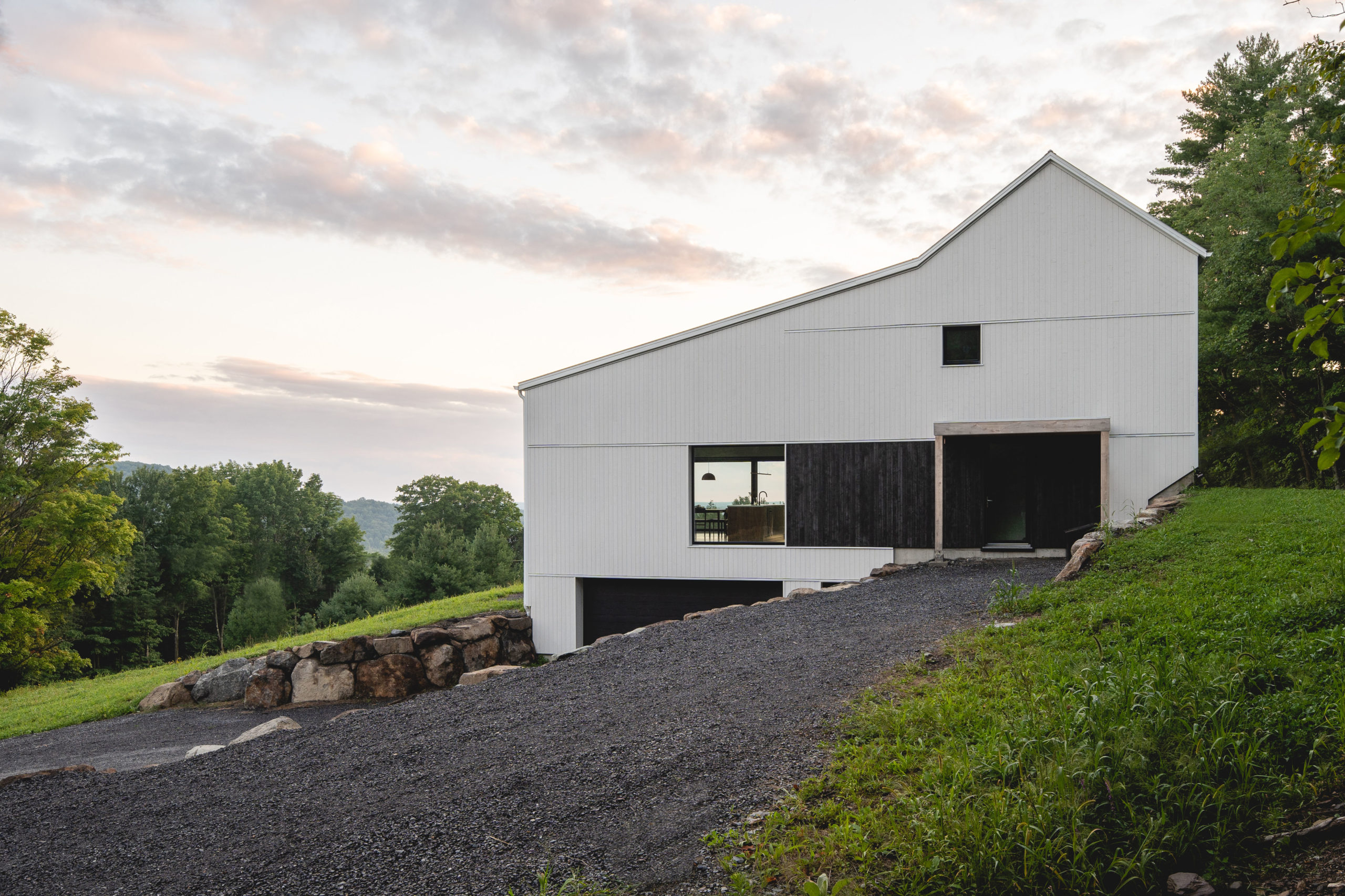
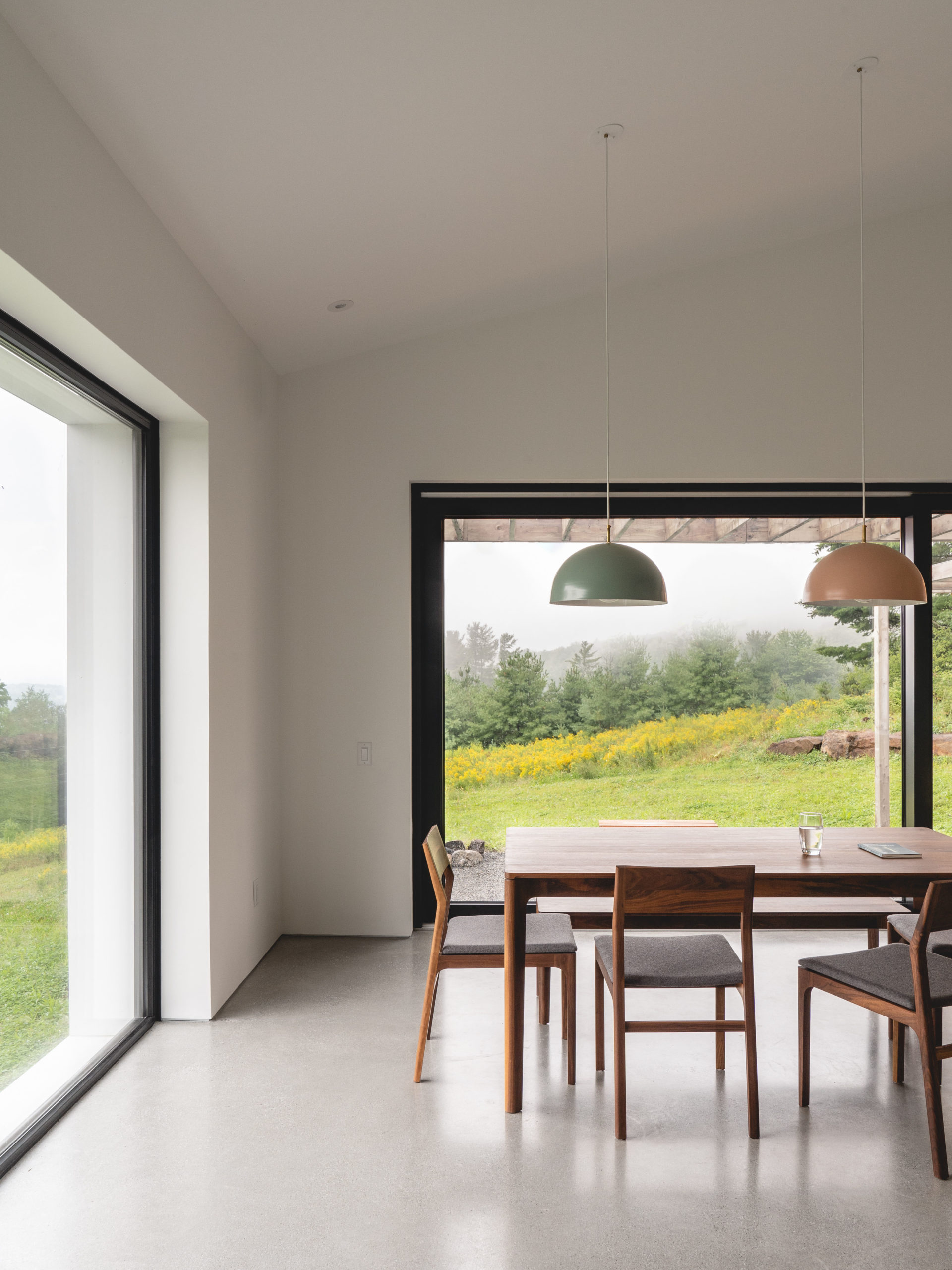
Saltbox Passive House by L’Abri, Bromont, Canada Photographs by Raphaël Thibodeau
While Passivhaus is extremely prominent in Europe where it originated, elsewhere in the world Passivhaus is really only beginning to be adopted. The Saltbox House by L’Abri is only the third certified passive building in Quebec. The high-performance house is built with a double frame and south-facing orientation, which helps to maximize solar radiation.
As is true of all Passivhaus projects, the building is airtight, highly insulated and expertly ventilated. It is a family home that is highly rigorous in its energy performance and material durability. Passivhaus strategies are particularly successful in climates like Quebec, where weather and temperatures fluctuate vastly. The interior of such homes are unaffected by the seasons and can easily withstand freezing climates with little to no temperature loss.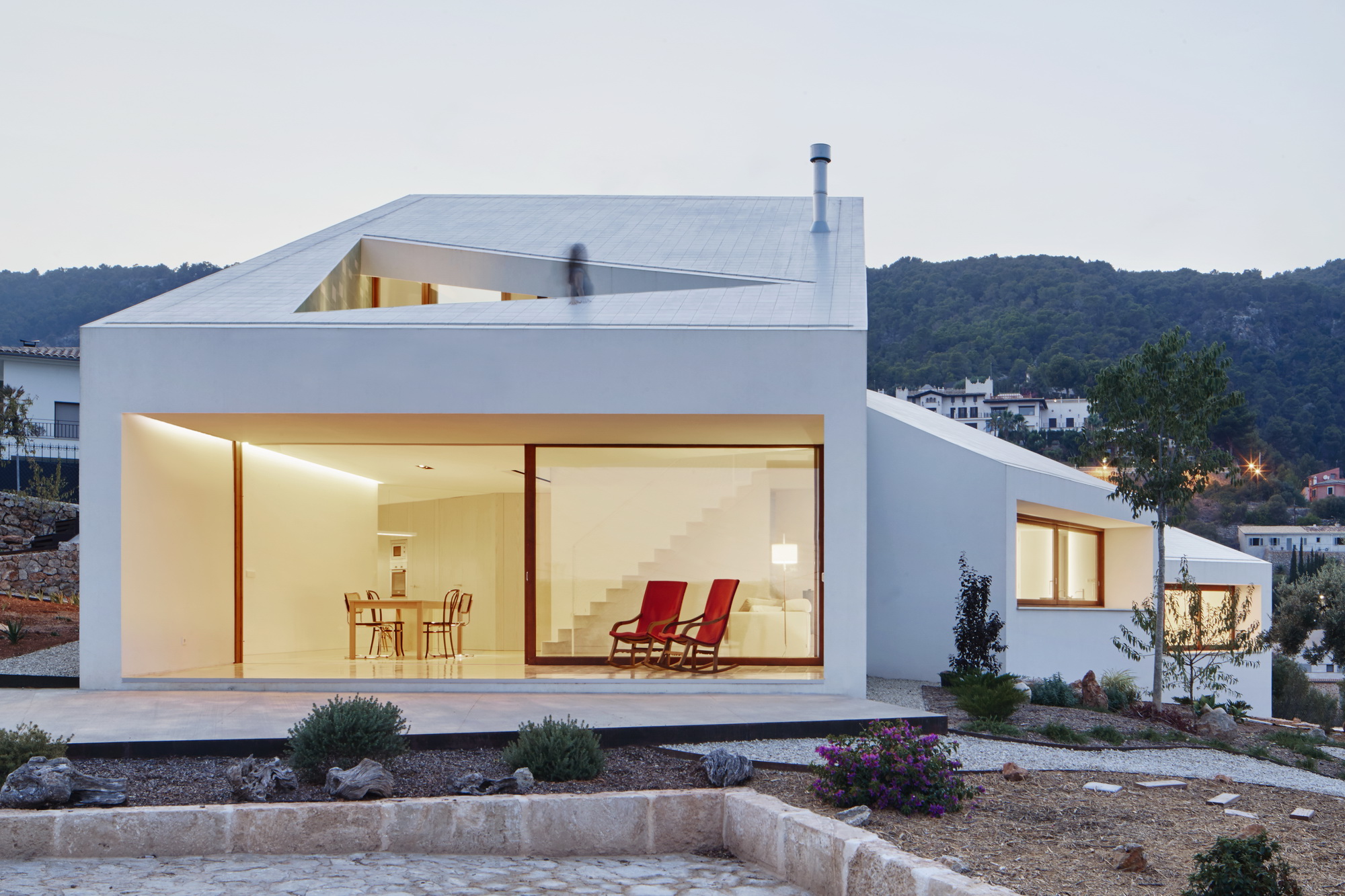
As they are so effective against heat loss, Passivhaus solutions are most often implemented in colder climates. However, Passivhaus properties are arguably just as successful in warmer climates. The incredibly efficient insulation of a Passivhaus ensures buildings in warmer climates stay cool in the warmest of months. At the same time the temperate climate creates an opportunity to redistribute the solar power and heat collected to facilitate the home.
MM House is a bold building in the Spanish hillside. Designed to meet Passivhaus standards, the series of white boxes incorporate several sustainable initiatives to achieve the coveted status. Each box is orientated to allow the large windows to absorb and redistribute the heat from the daytime sunlight. Additionally, a heat exchanger ensures air renovation wastes no energy and it is optimized to use any heat generated from shower steam and cooking to be used elsewhere. The property’s pitched roof was designed to collect rainwater that would fill two water tanks for irrigation and personal use, and the gradient also supports a series of solar panels.
Architizer's new image-heavy daily newsletter, The Plug, is easy on the eyes, giving readers a quick jolt of inspiration to supercharge their days. Plug in to the latest design discussions by subscribing.
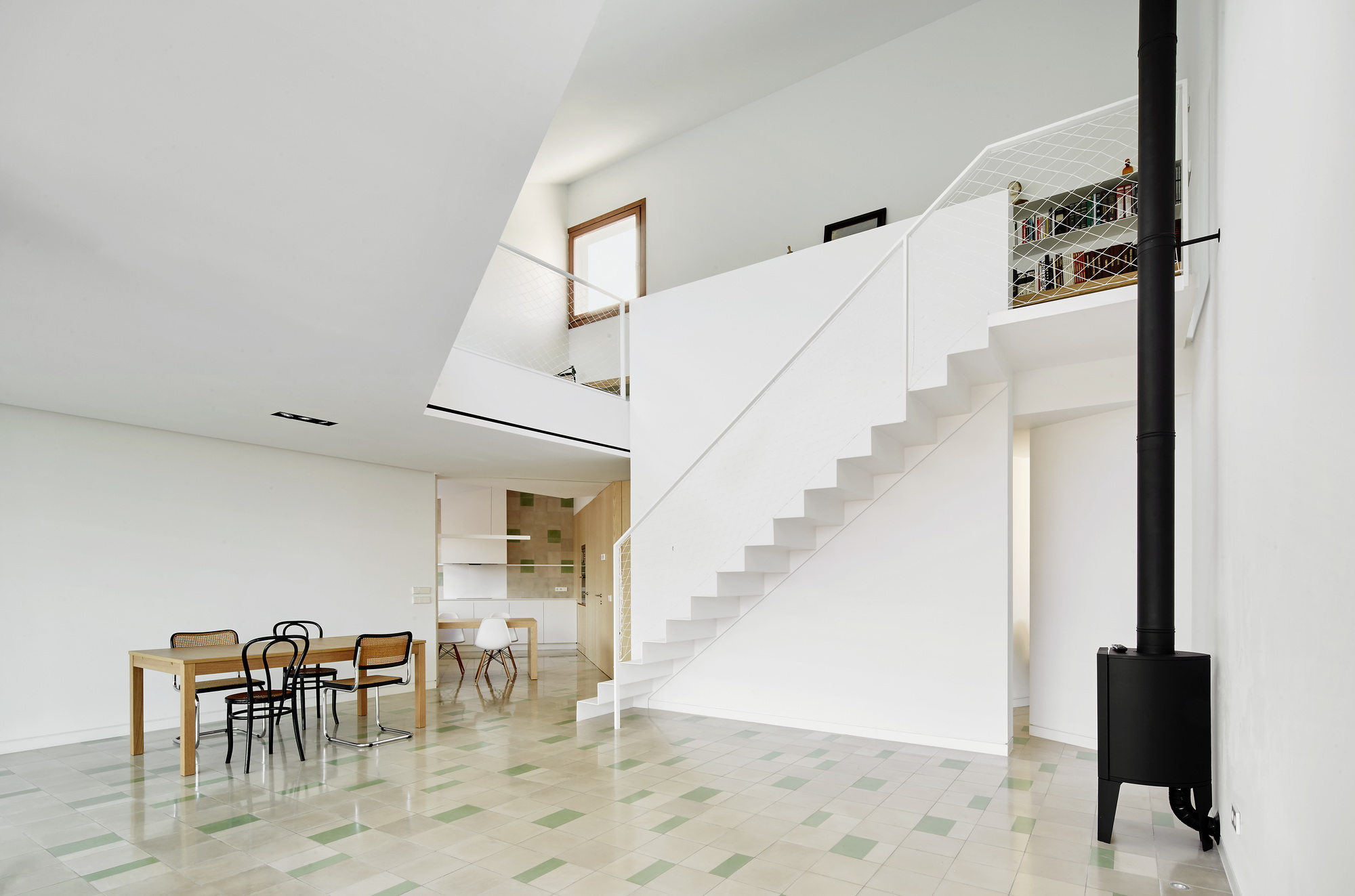





 Devon Passivhaus
Devon Passivhaus  MM House
MM House 
