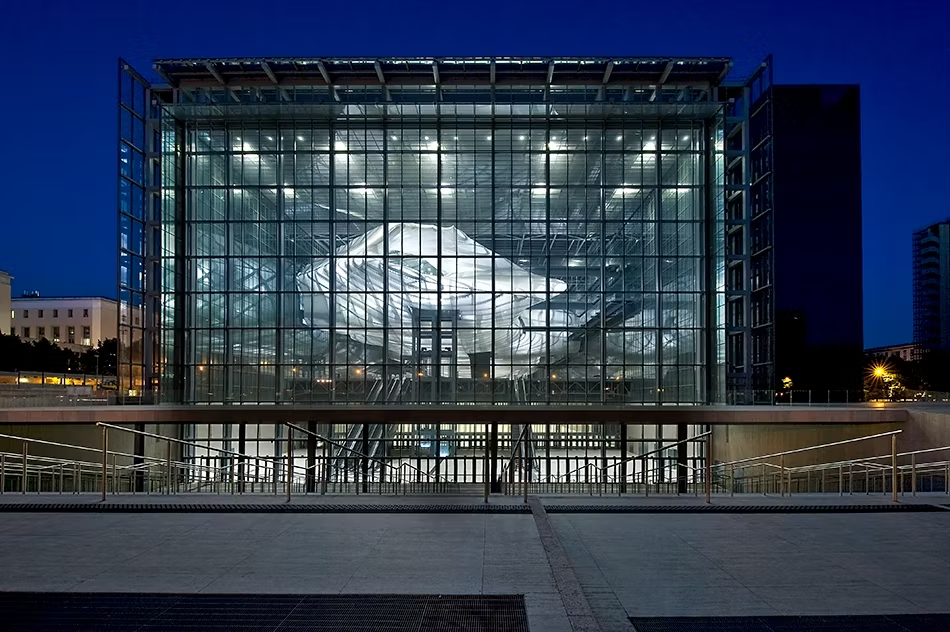This feature has been created in collaboration with URBANNEXT, a multi-platform aimed at developing, disseminating and distributing content centered on architecture through a focus on the contemporary human milieu and its challenges. Architizer features a weekly discussion from urbanNext’s journals to support its investigation of urban conditions and innovations facing the architectural profession today.
While the work of Massimiliano and Doriana Fuksas eludes any one clear definition or concept, there is a level of ambition and curiosity that distinctively marks each project. The 50-year-old Italian firm expresses a commitment to pursuing the boundaries of the structural and material possibilities of architecture, often stretching a building’s form to just shy of its breaking point. While no two Fuksas projects are alike, the work is defined by a high consciousness of the transportive possibilities of architecture and of the body’s experience in space.
The firm’s recently completed New Rome-EUR Convention Center and Hotel is another such project that appears to defy our physical expectations. The below video, “The Cloud” — shared by urbanNext and produced by the firm — documents the construction process through to its completion and public opening and highlights the vast structural intricacies of the project.
Viewing on mobile? Click here.
Organized through the connection of three structural concepts, the “Theca,” the “Cloud” and the “Blade,” the convention center and hotel is comprised of two adjoining rectilinear steel structures clad in tinted glass. The convention center, or the Theca, is the larger of the two structures and is the more transparent of the two structures, highlighting its public function and revealing the third conceptual structure, the Cloud within.

Image via Fuksas© Moreno Maggi
Suspended in the center of the Theca, the Cloud functions as a kind of amorphous portal to the heart of the building. Rendered through a web of undulating steel ribs and sheathed in transparent curtain, the Cloud diffuses the sharpness of the surrounding structure and becomes a glowing central orb at night. Hanging low to the the convention center floor, the Cloud is accessed by a series of escalators, appearing like an otherworldly organism that will transport its visitors.
Image via Fuksas © Moreno Maggi
The Cloud, which is defined by Fuksas as “the distinctive architectural element of the project,” is home of the convention center’s auditorium, which can seat 1,760 people and incorporates conference rooms and snack points. “The Cloud represents the heart of the project. Its construction within the ‘box’ of the Theca underlines the juxtaposition between a free spatial articulation, without rules, and a geometrically defined shape,” says the firm.
Still from “The Cloud”
Watch the above video for insight into the structural undertakings of such an ambitious project.
Video edited and produced by Elisa Fuksas, November 2016; New Rome-EUR Convention Hall and Hotel © Studio Fuksas; cover image via Fuksas © Leonardo Finotti
Words by Joanna Kloppenburg
See more architecture films on the urbanNext website.
{% partner_block logo=”/static/img/partners/urbannext.png” description=”urbanNext is a multi-platform aimed at developing and distributing architectural content.” call_to_action=”Visit urbanNext →” url=”https://urbannext.net/” %}
