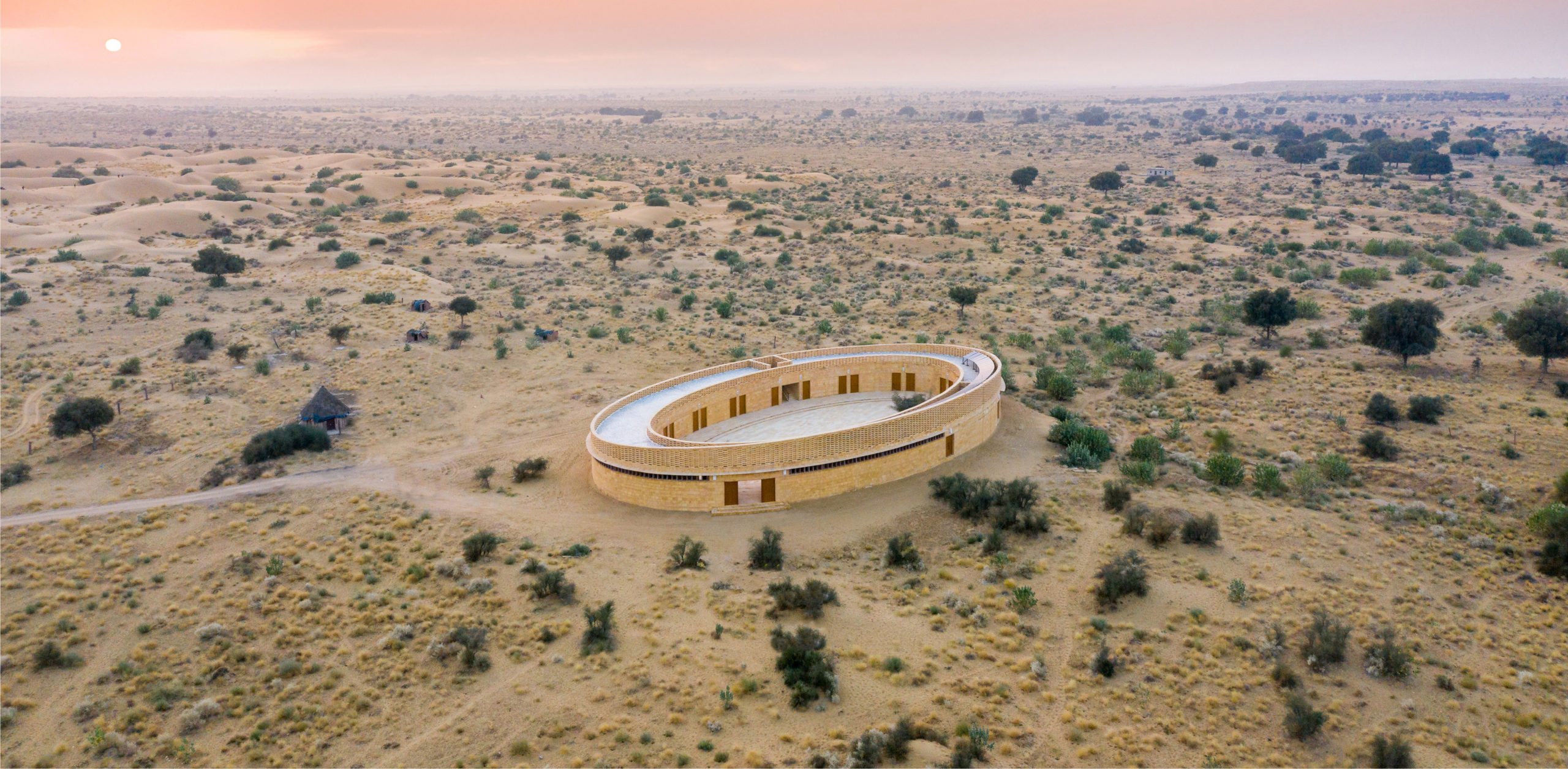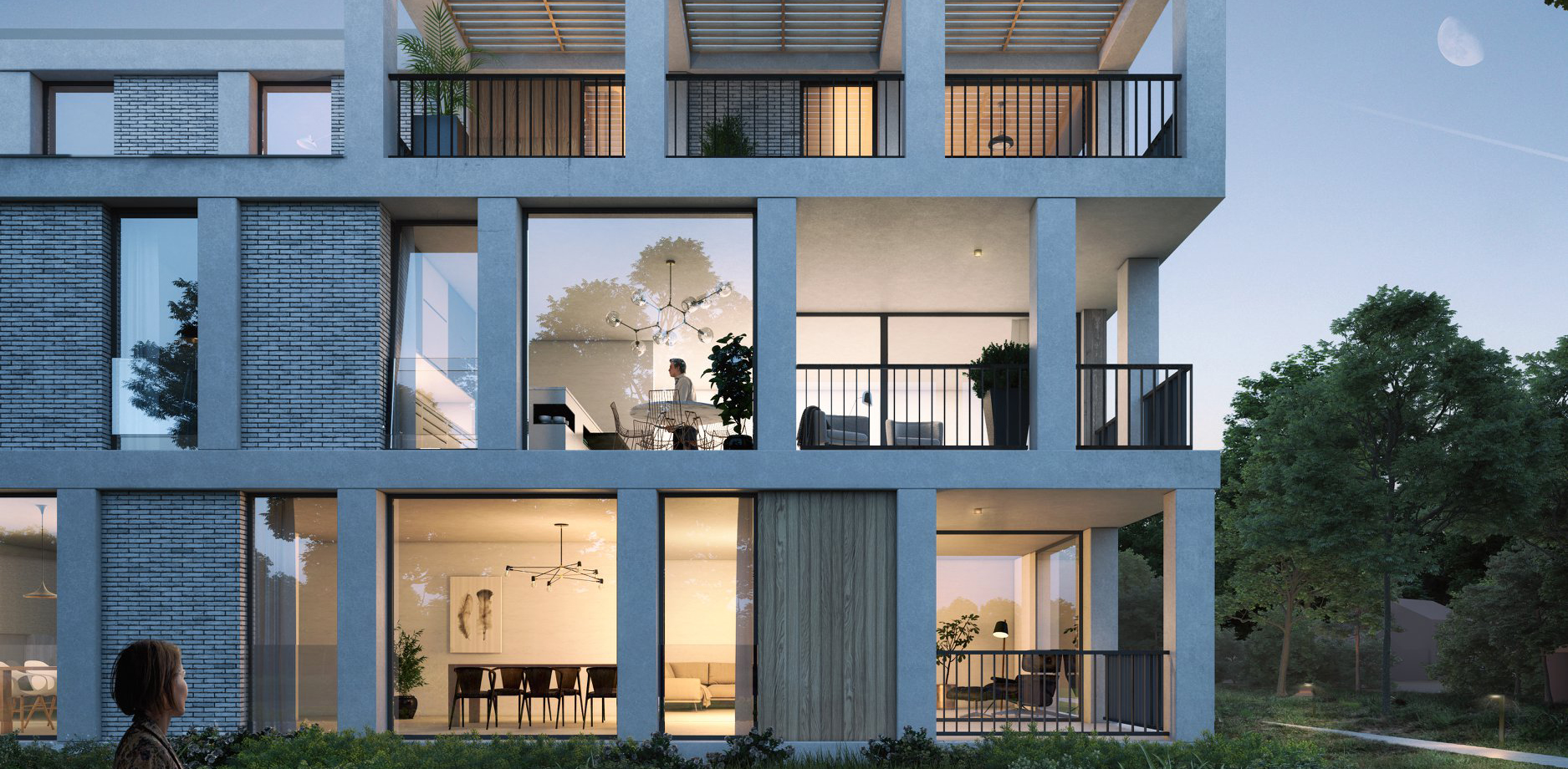Should your firm be considered among the world’s best architecture firms? Find out more about Architizer’s 10th Annual A+Awards program, opening this fall: Sign up to receive key program updates and deadline reminders.
The Rajkumari Ratnavati Girl’s School is an all-ages space for female education, built by a woman for women in a region where female literacy hovers around just 36% (the lowest in India). Located amongst the sand dunes of India’s Thar Desert, the ingenious design harnesses local materials and building techniques to create a sustainably constructed school where girls study in a seriously hot environment without air conditioning. The project is backed by the support of CITTA, a non-profit that invests in remote and marginalized communities, and was designed by the New York-based architect Diana Kellogg, who poured herself into the pro-bono work.
Needless to say, the breathtaking school swept the 2021 A+Awards, taking home not only two jury prizes, but also the special honor of being name Project of the Year. From the iconic glow of the local sandstone, with curving walls that evoke famous local forts, the school is a remarkable reflection on tradition and the surrounding landscape. Yet, at the same time, Kellogg’s design is strikingly original and contemporary, underpinned by a strong commitment to principles of sustainability.
Hannah Feniak was thrilled to learn more about the building’s genesis from Diana Kellogg, who shared insights behind the key design decisions, reflecting on the meaning of the work within the cultural context of both Jaisalmer and the architectural industry more broadly.
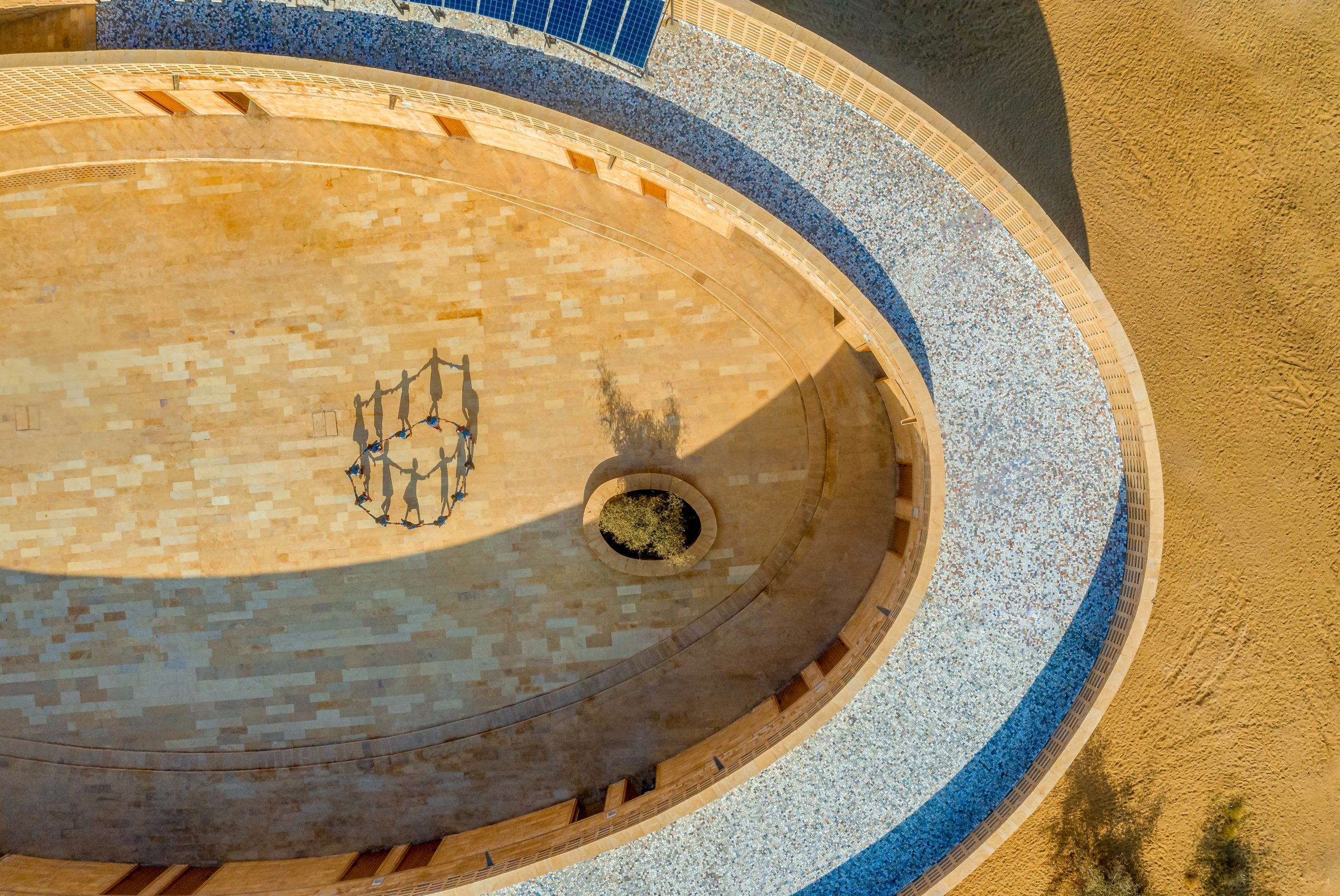 Hannah Feniak: The school is instantly recognizable thanks to its striking silhouette. The choice of an oval is at once soft, without any harsh edges, but at the same time, the building is a powerful symbol. How did you land on the oval structure and in what ways did that decision impact other aspects of the design (later in the creative process)?
Hannah Feniak: The school is instantly recognizable thanks to its striking silhouette. The choice of an oval is at once soft, without any harsh edges, but at the same time, the building is a powerful symbol. How did you land on the oval structure and in what ways did that decision impact other aspects of the design (later in the creative process)?
Diana Kellogg: As a female architect designing for women, I looked at feminine symbols across cultures and specifically symbols of strength. I ultimately landed on this oval shape that is representative of femininity. The shape is also meant to replicate the poetry of the planes of the sand-dunes in Jaisalmer. It is also how the children play in circles, or the women work in a community. Right now, only the school is built — the building stands alone as one oval in the desert. When completed, The GYAAN Center will be a structure of three ovals together, which resonate with me as the formulation of infinity.
Also, the boundlessness of the desert resonates with me on a primal, intuitive level; there is an innate spiritual quality of the desert that I had never experienced. The endless horizon became a foil for the surprising comfort of the internal courtyard. My goal was not to disturb the dunes as natural works of art but to be inspired by the forces of nature embodied by the beginnings of life in the landscape created by winds and the nomadic cultures that moved through it. The desert is inherently mysterious and eternal. I wanted to recreate this metaphysical expression and embrace primal existence.
I also feel it’s essential to address our ever-changing contemporary lifestyle in my work and connect the modern to the historical. For example, I had never seen a round or oval building made of stone in India or, for that matter, in India at all, and it was only after the school was published that someone sent me images of the 64 yogini temples. I loved seeing these images, and it meant I had been influenced by the winds of time to create the forms of The GYAAN center.
Many people in the architectural community have asked how I, as a foreigner, have managed to address the challenge of combining modern forms with heritage architecture that architects had debated for decades. My response is always that I had no idea this debate existed and all, and I am delighted to know I could tap into something essential to a universal experience.
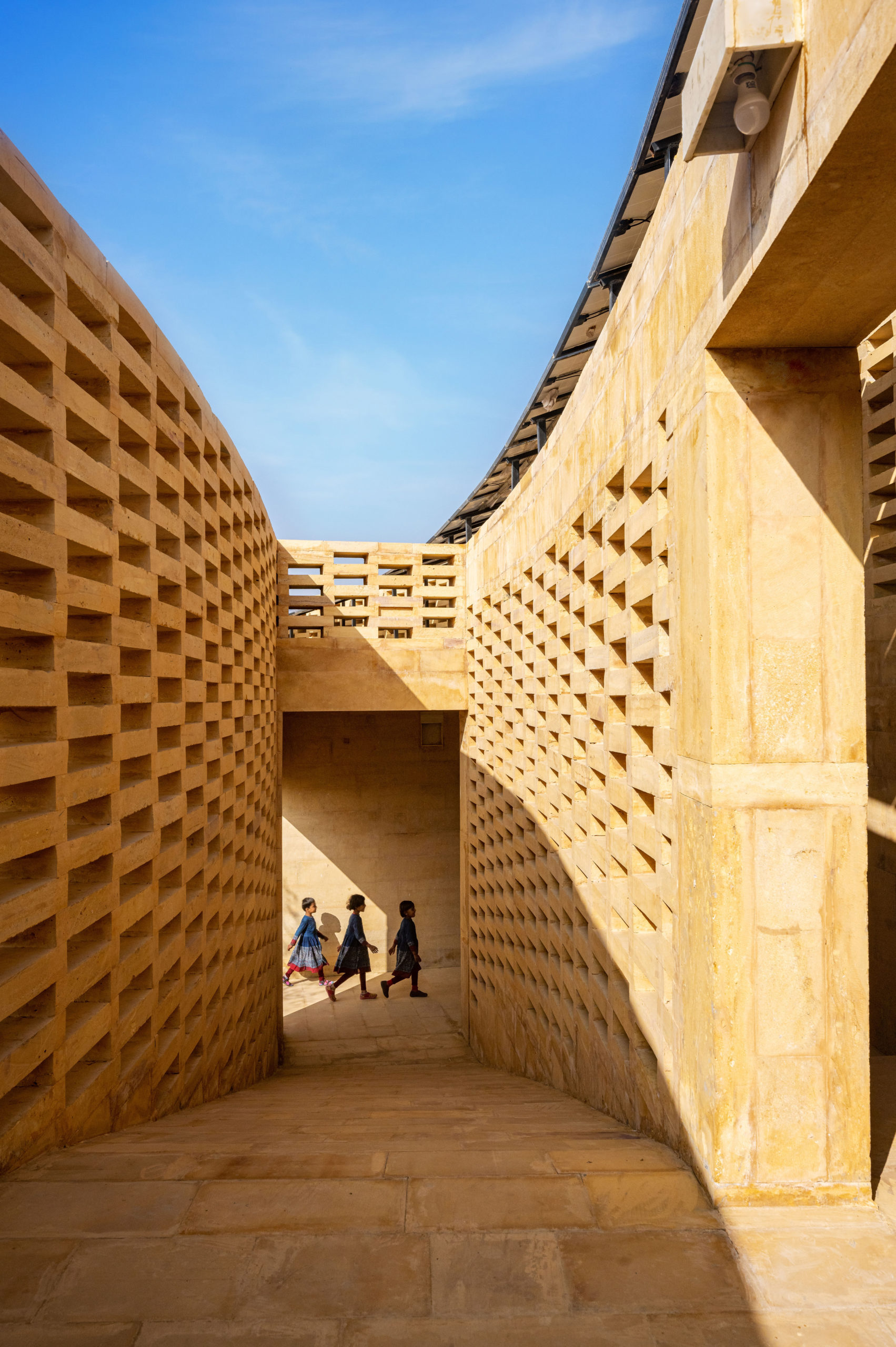 The Jaisalmer sandstone walls are beautifully detailed – what was the process of sourcing the local material and working with craftsmen to achieve this?
The Jaisalmer sandstone walls are beautifully detailed – what was the process of sourcing the local material and working with craftsmen to achieve this?
Sustainability was of utmost importance to me. I worked entirely with all local craftsmen — often the girls’ fathers — to build the school using hand-carved local Jaisalmer sandstone. It was vital for me to include the community in a building made for the community and the opportunity to work in hand-carved stone was incredible. I inquired about less expensive building materials, and the reaction was always that they were too expensive. However, as stone was so abundant and the craftsmen were so skilled, it was the only option. I also felt strongly that I needed to build according to the local traditions. When I asked about different design ideas, they would smile and said proudly: We can do anything in stone.
The local yellow sandstone was used for almost everything. Items that may have been metal or glass like the grates and window transoms were all stone. Again it was often suggested that I use these “modern” interventions in more expensive materials, but I insisted they be done in traditional stone. I also wanted to embody the lowest amount of energy, so use of local materials was obvious.
It’s most common to go to major cities, Mumbai or Delhi, for items like furniture as it is typically believed products are better and should be sourced by vendors in large cities. However, I thought it was crucial that we tapped craftsmen from an adjacent village. I also was committed to sustainability and using the stone in a modernized way to bring attention to the craftsman in the area.
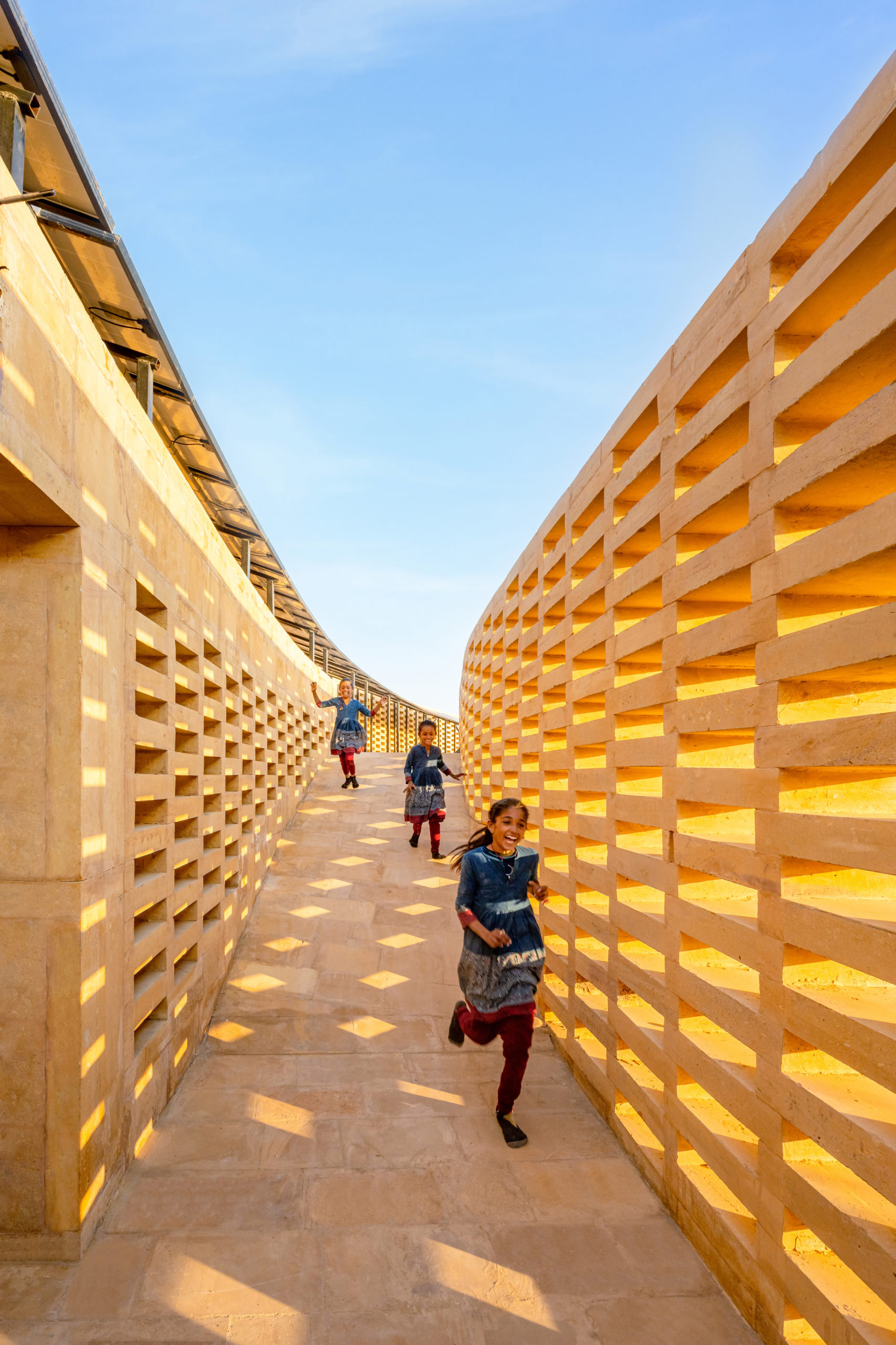
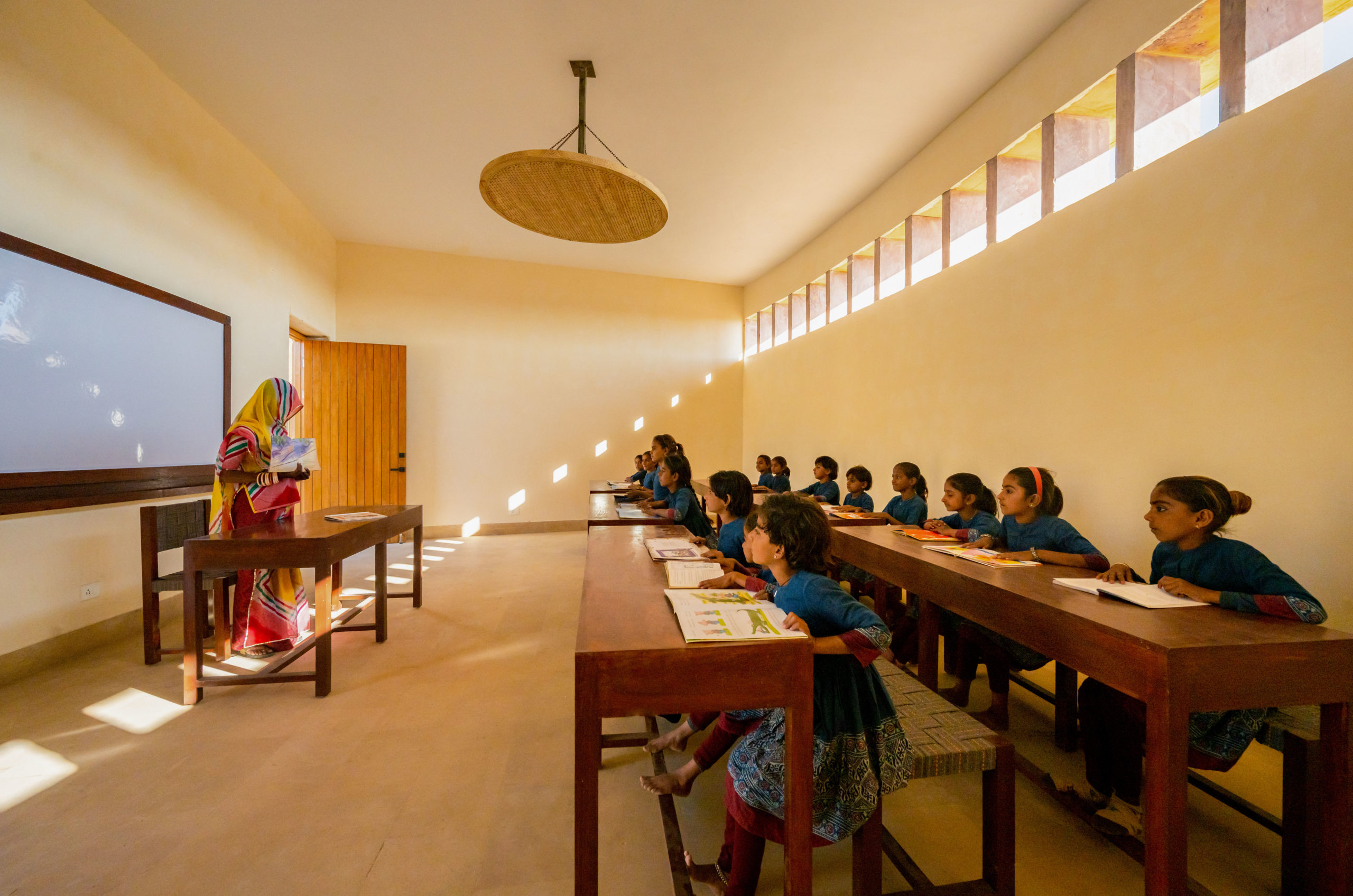 The GYAAN Center is designed by a woman for women. How do you think that the female focus impacted both the process and the final outcome of the project?
The GYAAN Center is designed by a woman for women. How do you think that the female focus impacted both the process and the final outcome of the project?
As a woman myself, it was imperative in my design process to honor women to the best of my ability, especially from the cultural context in India. When I visited, I was struck by the beauty of the architecture in Jaisalmer: sacred geometries that register with our deepest memory; spaces relating to nature, body, path and history. I wanted to make a building about space and light and community and not about design — a structure that resonated with the soul and femininity and enforced the natural energies to nurture and heal the women and girls.
I wanted to incorporate elements that lent themselves to this healing energy I aimed to capture throughout the design process. I chose to do only the school first as this was of primary importance, to get the girls in school. I also wanted to see how they could build and the best way to communicate my ideas. I could push the design for the following two structures and be more experimental and further push sustainable building concepts.
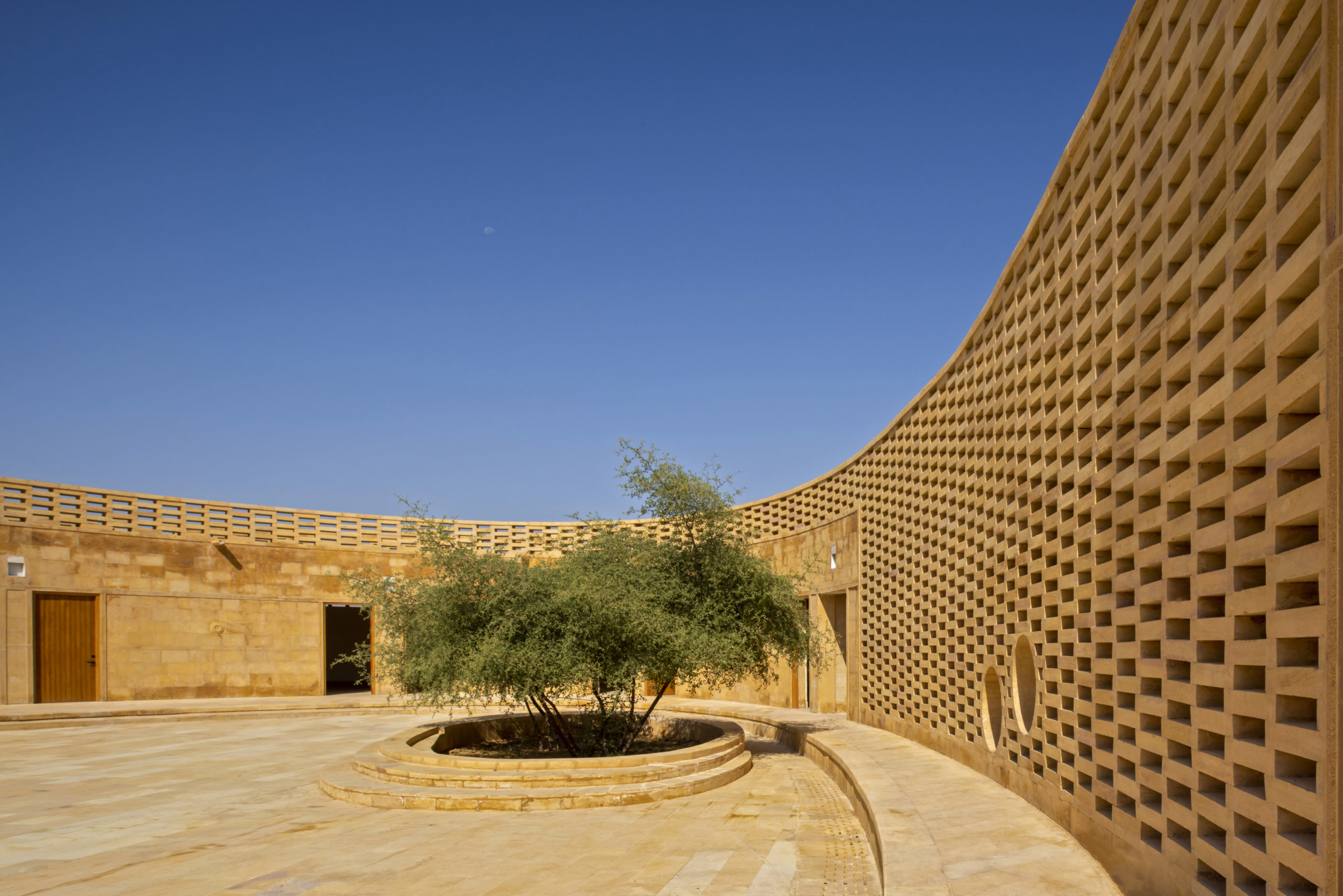
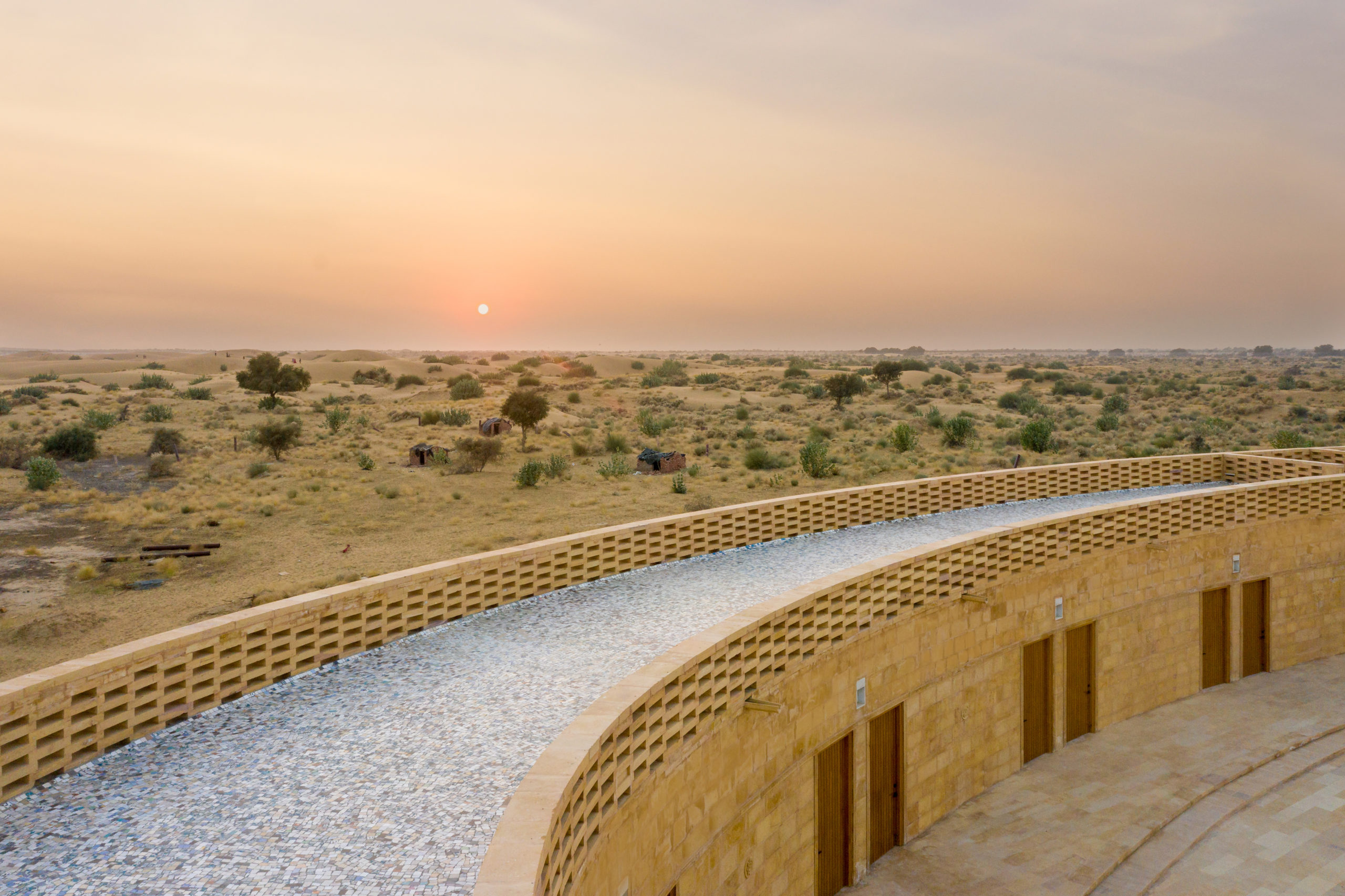 What has the public reaction to the project been like?
What has the public reaction to the project been like?
The public has been incredibly appreciative of the project. In addition, many of the local craftsmen who worked on this project have daughters who will be attending the school, creating a special bond between the space and the community.
Ultimately once the girls entered the school, they grasped hands and danced in a circle. It seemed to resonate with them and also makes sense as the Indian communities are ever extending circles of extended families, something I have observed that I have not seen in other countries. There is a saying I have heard over and over in India: Please consider yourself part of the family.
What does winning an A+Awards Building of the Year Award mean to you?
It is incredible to know that a building that resonated so much with both myself and the community has drawn the attention of the A+A Awards. I love the idea that we could amplify the focus on womens’ and girls’ issues in a remote corner of India, attracting global attention to them.
On a personal level, I have always loved the projects Architizer features, so I am incredibly honored to be in such esteemed company and be considered for Building of the Year. In addition, it will help in funding to aid my goal of establishing TARA, a nonprofit I want to create to provide funding for architectural fees for aspiring architects between their undergraduate and graduate studies.
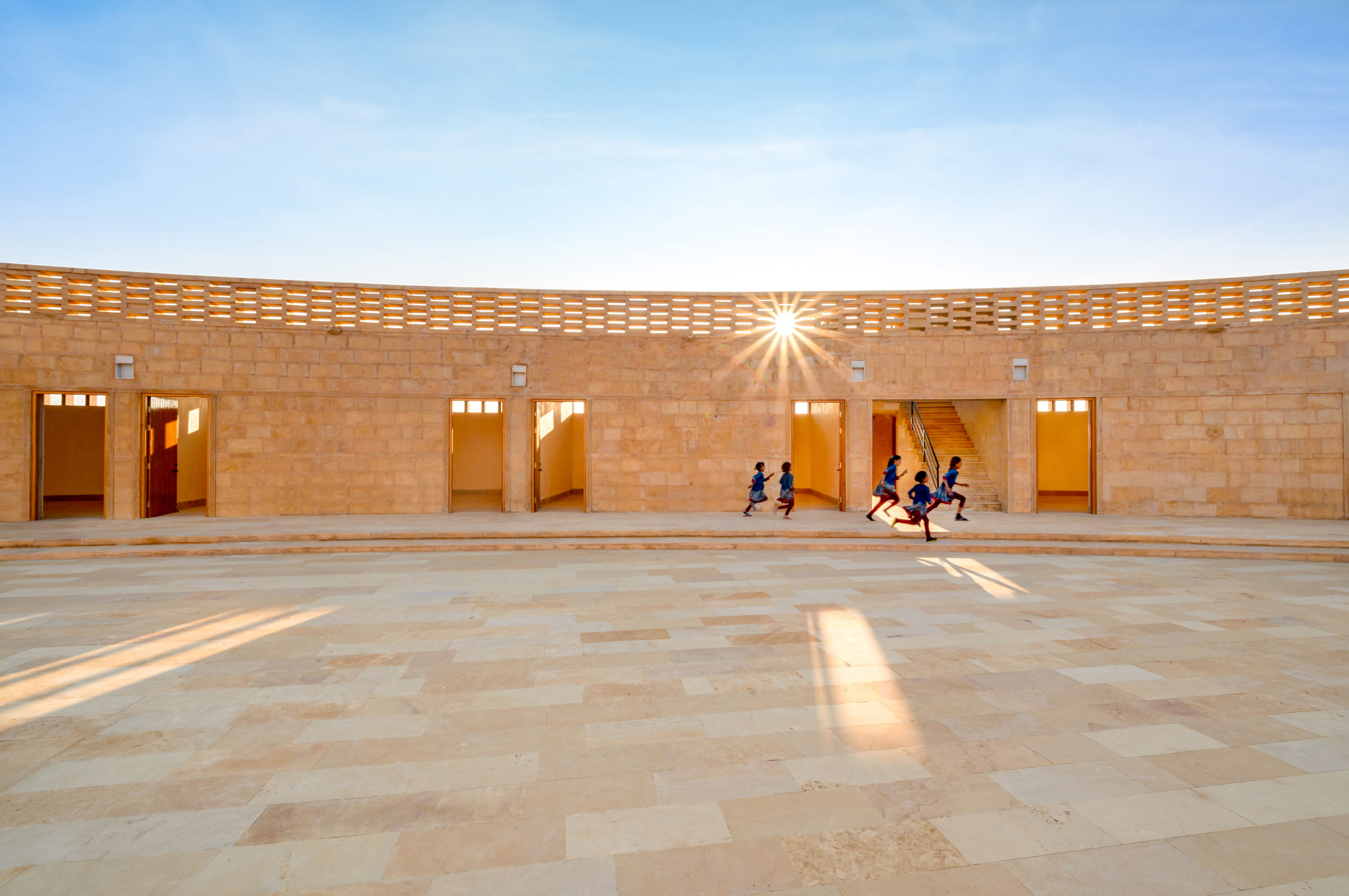 The theme of this year’s A+Awards was “Architecture for a Changing World.” Looking ahead, what kinds of architecture would you like to see being developed in the near future?
The theme of this year’s A+Awards was “Architecture for a Changing World.” Looking ahead, what kinds of architecture would you like to see being developed in the near future?
I would love to see buildings that are respectful of different cultures and promote the crafts and qualities inherent to the region where the buildings are located; projects that support local trades and sustainability in a real and meaningful way. Spaces that emphasize inclusivity, healing and nurturing of the soul rather than focus on design theatrics. Modern buildings that transcend design even from simple, local and or humble materials. Spaces that imbue joy and promote playfulness to counteract universally held human trauma and can be fundamentally therapeutic, and architecture that contributes to human development on a global level.
Should your firm be considered among the world’s best architecture firms? Find out more about Architizer’s 10th Annual A+Awards program, opening this fall: Sign up to receive key program updates and deadline reminders.
