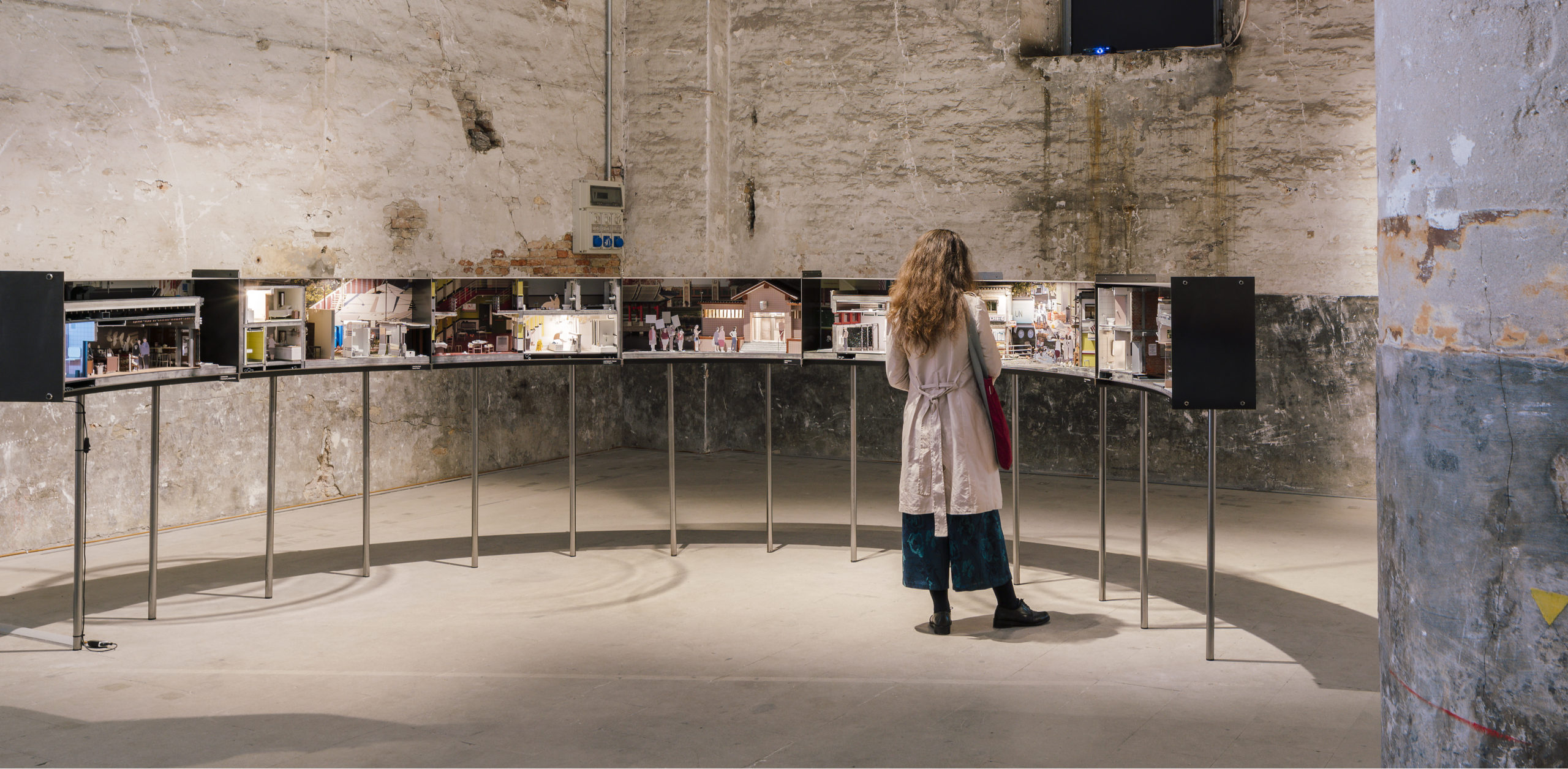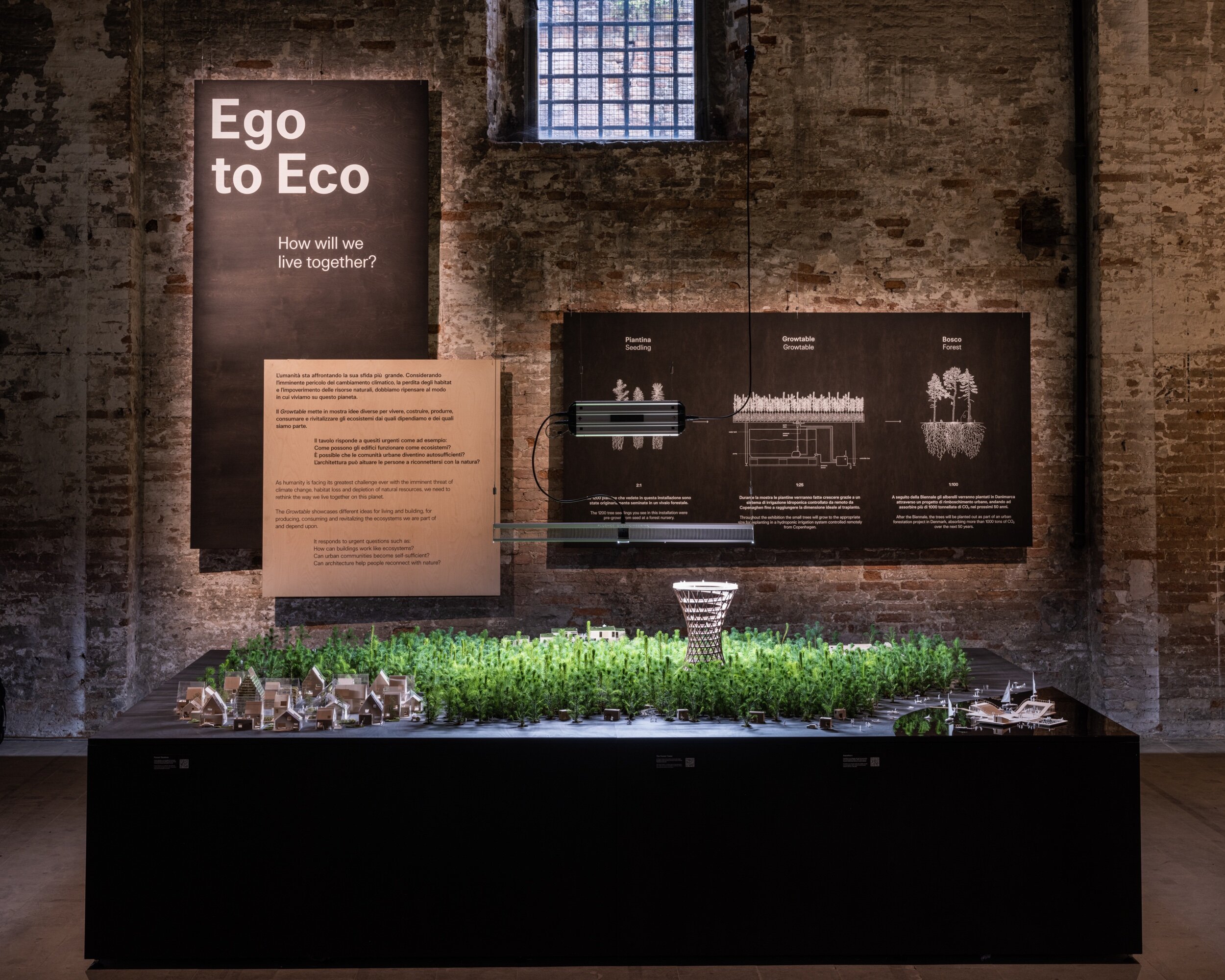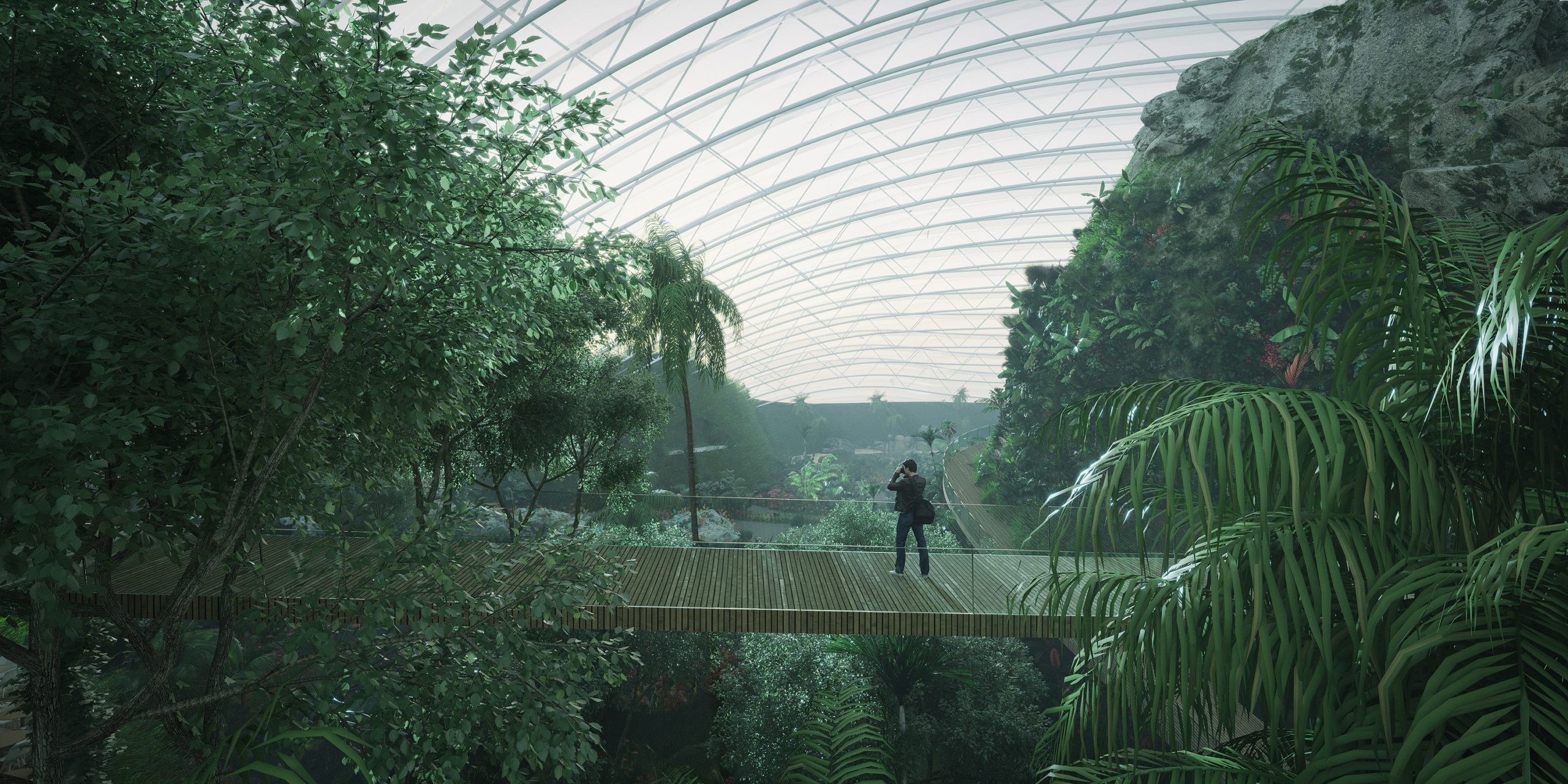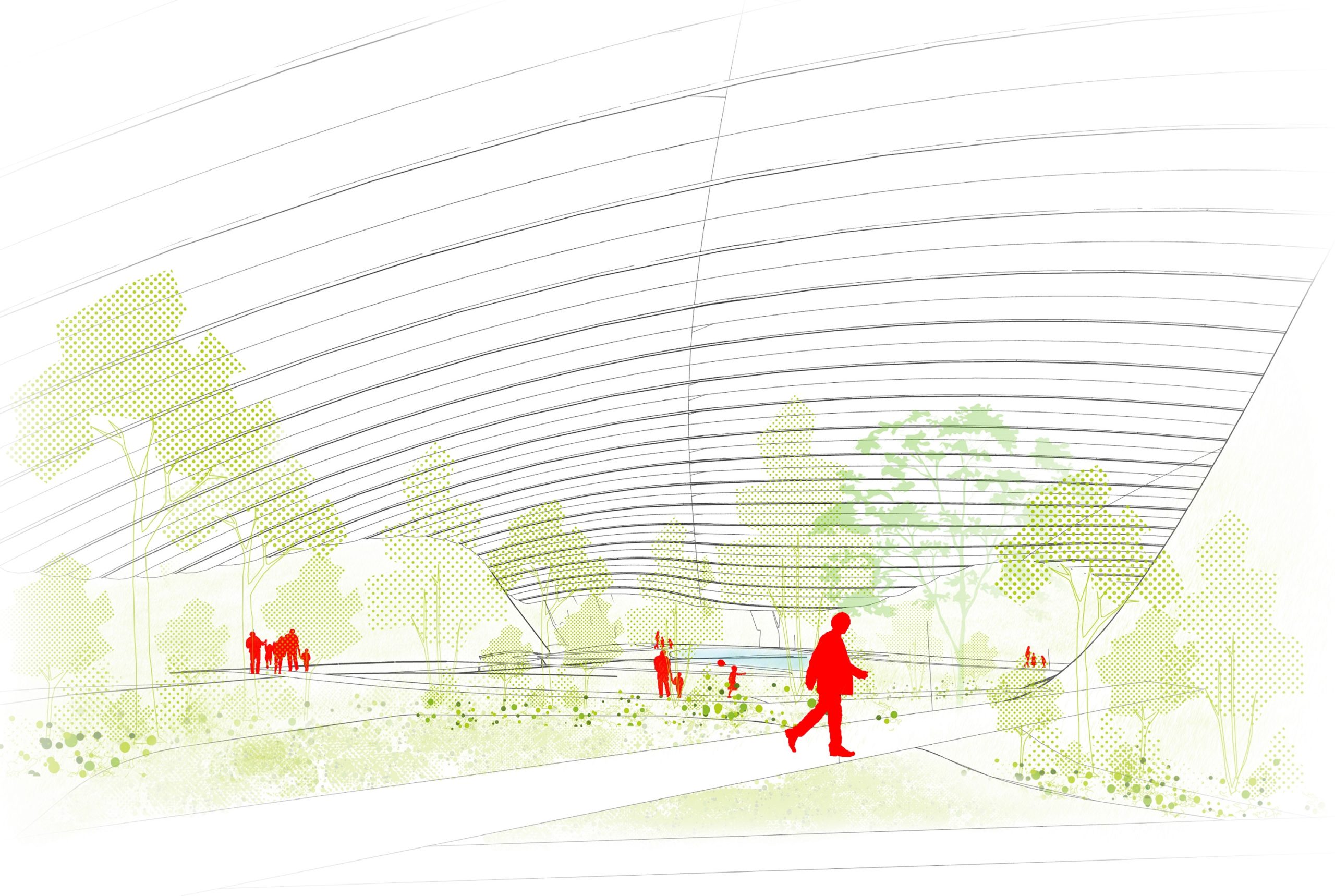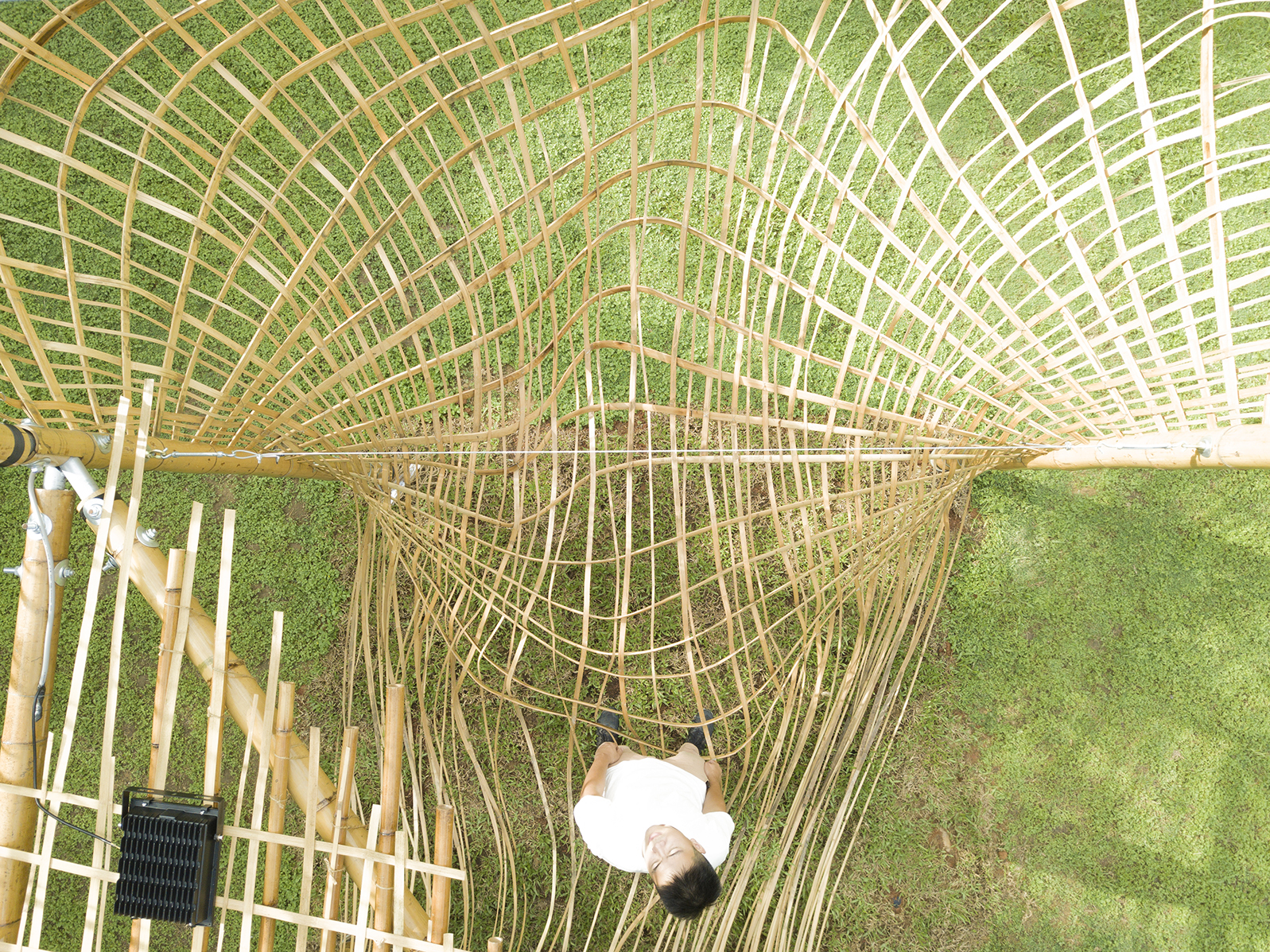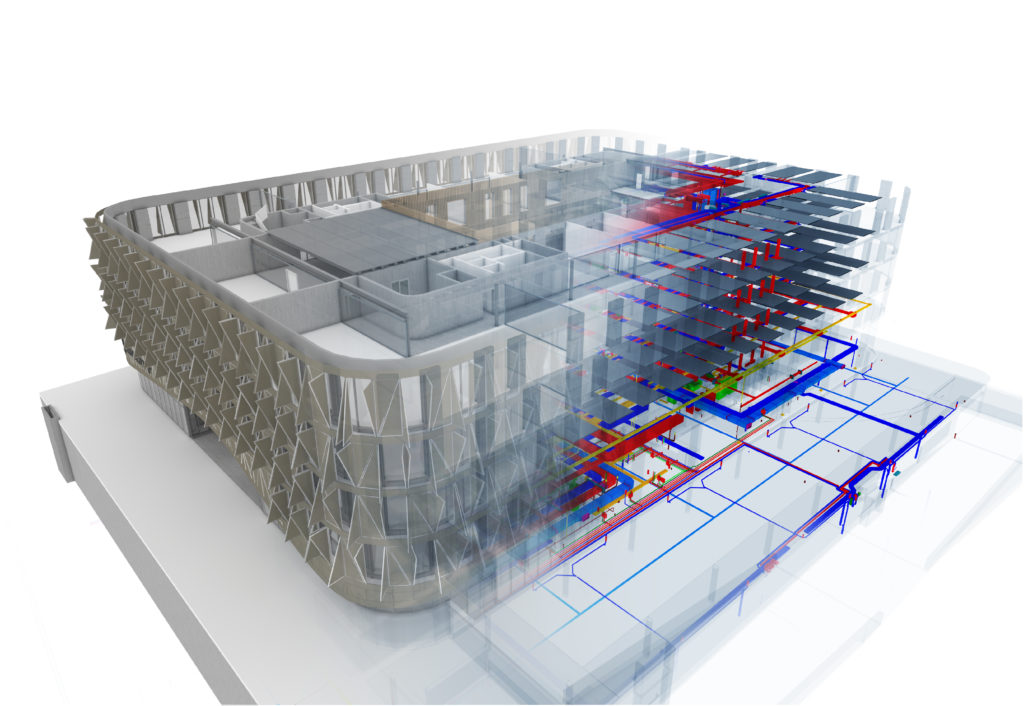Architizer Jobs is back! Browse the jobs board and apply for architecture and design positions at some of the world’s best firms. Click here to sign up for our Jobs Newsletter.
The Biennale Architettura 2021 is underway, and many of the pavilions are already making waves in the design community. From the widely lauded American Framing, the U.S. contribution, to Mahalla: Urban Rural Living, a stunning debut from Uzbekistan, the accolades for national offerings to this year’s event are many. At Architizer, we were equally impressed with how several independent exhibits responded to the question posed by curator Hashim Sarkis as this year’s theme, “How will we live together?”
The following five exhibits offer a range of responses but are linked by the shared conviction that architects can act as agents of positive change in an uncertain and changing world. Yet, the emphasis on where the agency of architecture lies in each one differs: from material processes to interdisciplinary and post-human design approaches, as well as the political dimensions of seemingly quotidian spaces. Whether you are exploring the ideas raised by this year’s Biennale from the comfort of your home or plan to travel to Venice before the year’s end, we encourage you to add the following five exhibits to your itinerary (virtual or in Venice!).

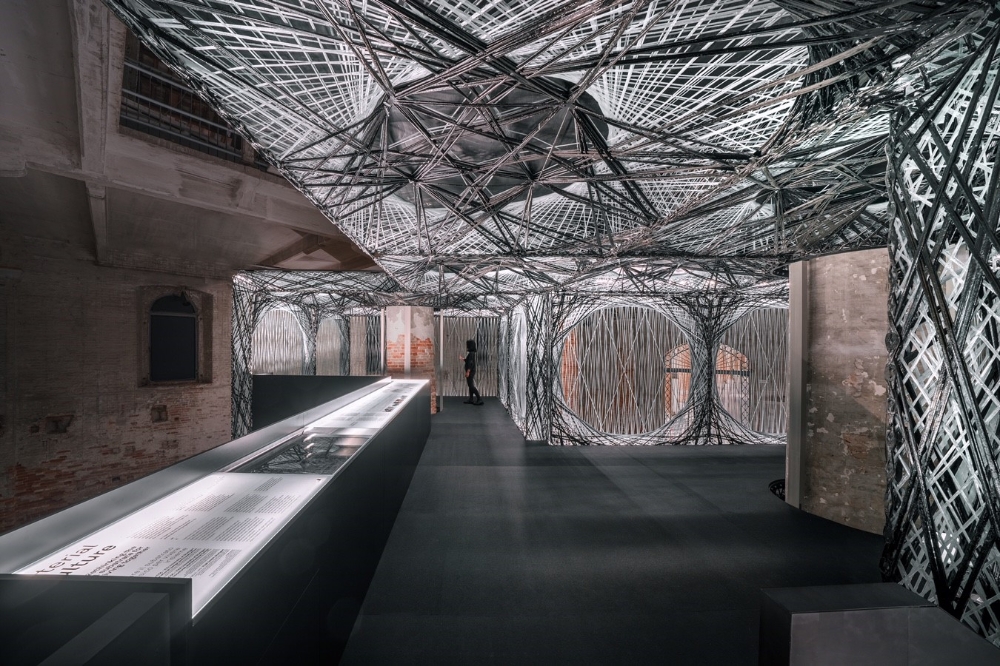
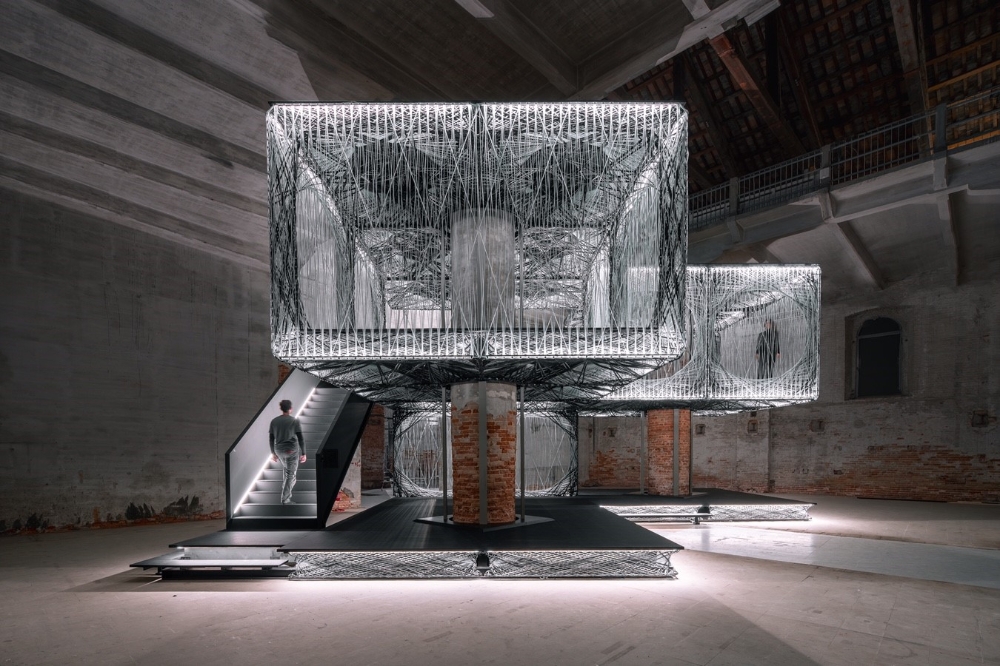
Maison Fibre is the product of a collaboration between Institute for Computational Design and Construction (ICD) and the Institute of Building Structures and Structural Design (ITKE) of the Cluster of Excellence IntCDC at the University of Stuttgart. Images courtesy of University of Stuttgart.
Materialization and Materiality in the Future of Architecture
This installation features a full-scale, multi-level structure entirely composed of robotically produced fibrous building elements. Beyond the technical feats that it represents (the building is the very first of its kind), Maison Fibre takes prescient strides towards the new materiality of architecture and “the related ecological (material and energy), economic (value chains and knowledge production), technical (digital technologies and robotics), and sociocultural matters entailed.”
The use of robotic technologies allowed the designers to maximize the load-bearing capacities of various elements while simultaneously minimizing material consumption in their production. The consequent low levels of noise and waste byproduct also pave the way for a future where similar types of production are entirely possible on-site. While the structure on display relies mainly on glass and carbon fiber systems that already exist in the market, it envisions an expandable process with multiple material possibilities on the spectrum in the coming years.
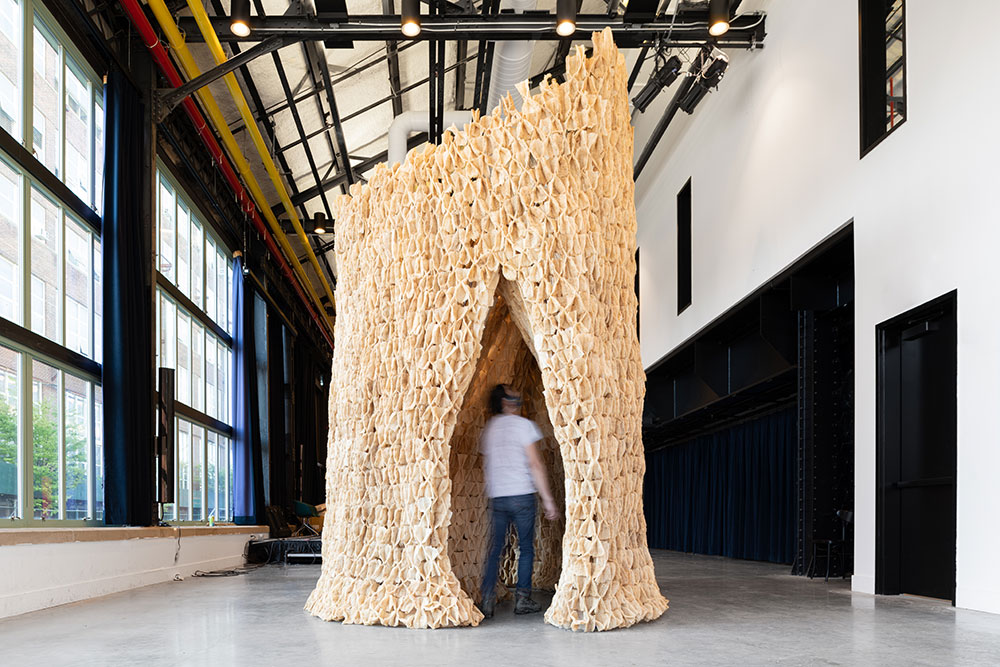
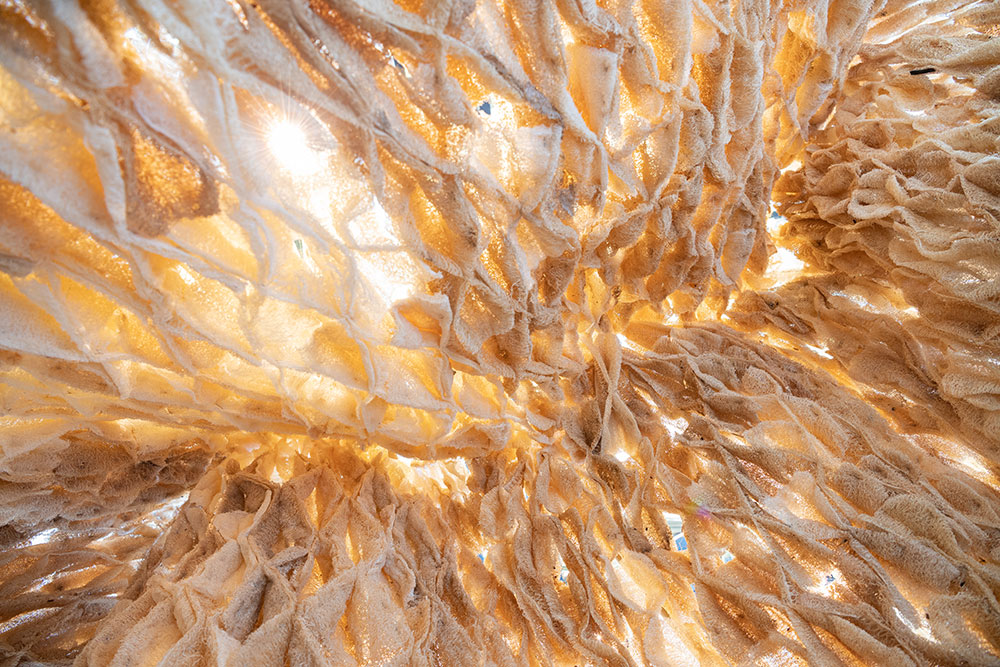
Alive: A New Spatial Contract for Multispecies Architecture by David Benjamin of The Living. Images courtesy of David Benjamin.
Bacteria, Microbiomes and Living Architecture
Unbeknownst to many, our bodies are home to millions of bacteria — we shed unquantifiable numbers of them at any given moment. Though many die when they leave their host, those that survive in typical architectural environments often do so due to their antibiotic resistance and enhanced virulence. These are the bacteria that are most harmful to humans. Meanwhile, many other microbes defend our bodies against these threats.
While we tend to think about circulation systems, such as ventilation, heating, and cooling, as either a site for filters or a potential spreading system, what if bio-receptive material, like luffa, could be added to architectural spaces to catch and host microbes instead? Benjamin imagines a sort of a living architecture, with walls composed of a material that act likes sponges — textured, porous, and organic — whose tiny cavities create a multitude of pockets with diverse shade, temperature, moisture, airflow, and nutrients. Just as a healthy gut microbiome are necessary for individual health, the resulting probiotic architecture could produce an urban microbiome to promote our collective health.
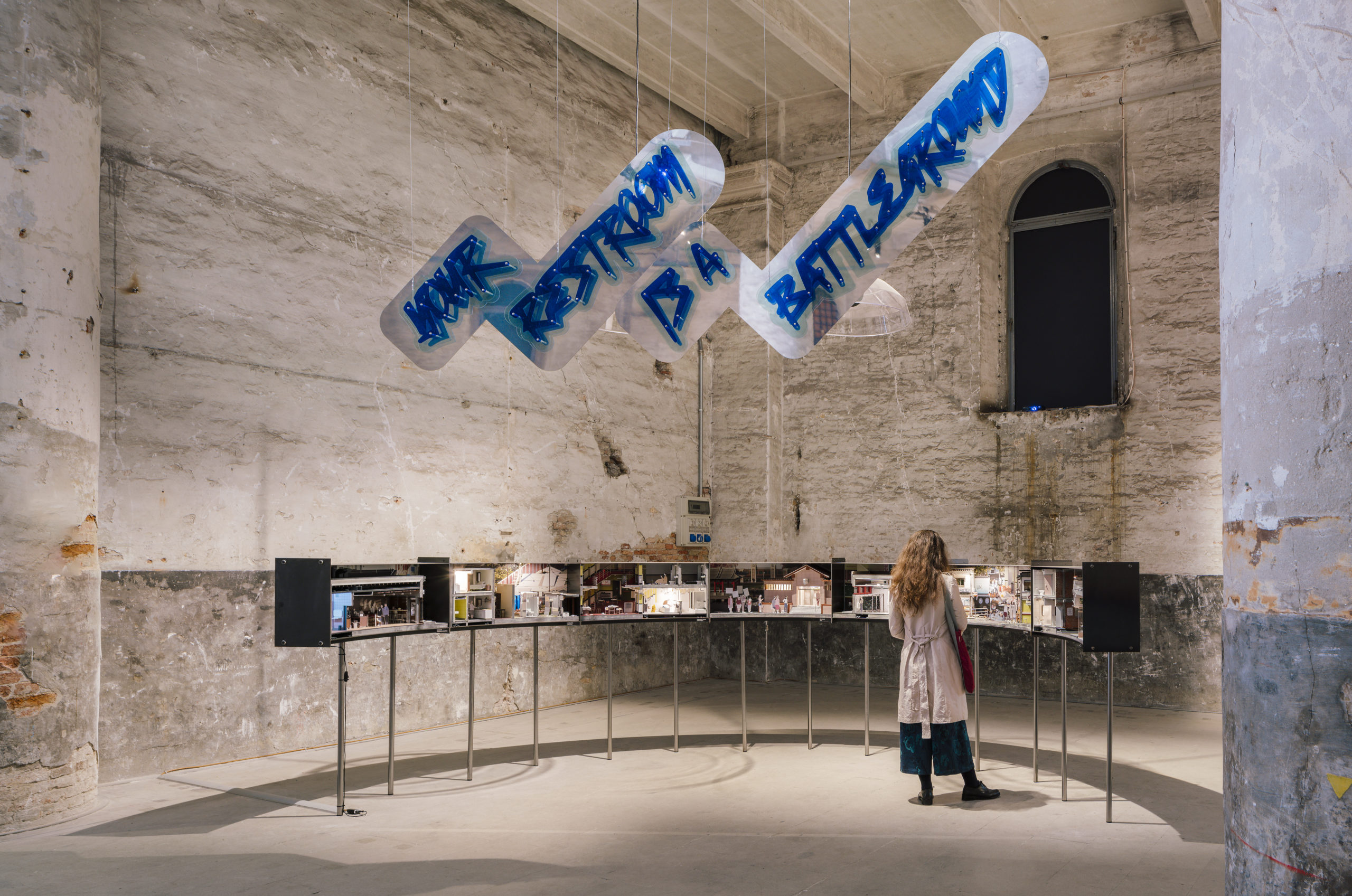
Your Restroom is A Battleground by Matilde Cassani, Ignacio G. Galan, Ivan L. Munuera, and Joel Sanders. Image courtesy of Imagen Subliminal

Your Restroom is A Battleground by Matilde Cassani, Ignacio G. Galan, and Ivan L. Munuera. Image courtesy of Imagen Subliminal
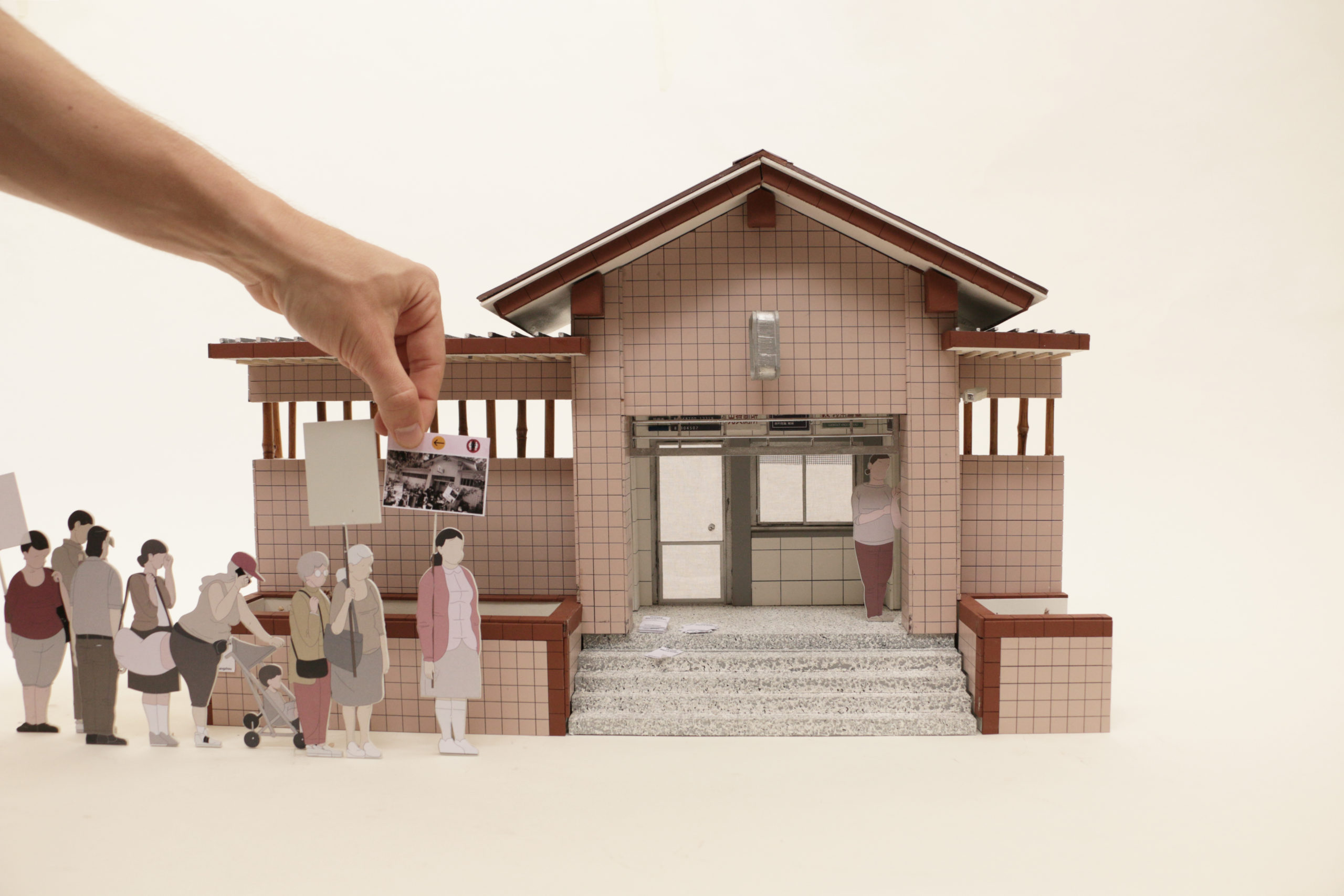
Your Restroom is A Battleground by Matilde Cassani, Ignacio G. Galan, Ivan L. Munuera, and Joel Sanders. Image courtesy of Natalia Guardia
Quotidian Spaces as Political Battlegrounds
When visitors take a break at the Giardini public restrooms, they will first notice that common distinctions have been removed from the signage. Upon entering, they will realize that this was a clue that the supposedly neutral space had been transformed into a pavilion for this year’s event. In a bid to disrupt and highlight how bathrooms are spaces that normalize bodies and reinforce social norms, their interventions raise the crucial role that facilities play in local and global societies.
The intervention is two-pronged: on the one hand, seven case studies are presented through dioramas, illustrating instances across the globe where the oft-overlooked but essential space of the bathroom have served as sites of conflict — or, as the curators put it, as battlegrounds for the way that issues of “gender, religion, race, ability, hygiene, health, environmental concerns, and the economy are defined culturally.”
The project goes further by physically modifying the facilities themselves, highlighting how these issues operate not only on a social level but also on a material one. By laying new vinyl tiles on top of the existing ones, they tell a story to restroom users about “the aesthetic and technical role that tiling has played in sustaining modern and contemporary ideas of hygiene.” Likewise, the historical role of the gatoli— the sixteenth-century red brick waste disposal network beneath Venice — points to the larger impact of restroom architecture on city planning and environmental destruction.
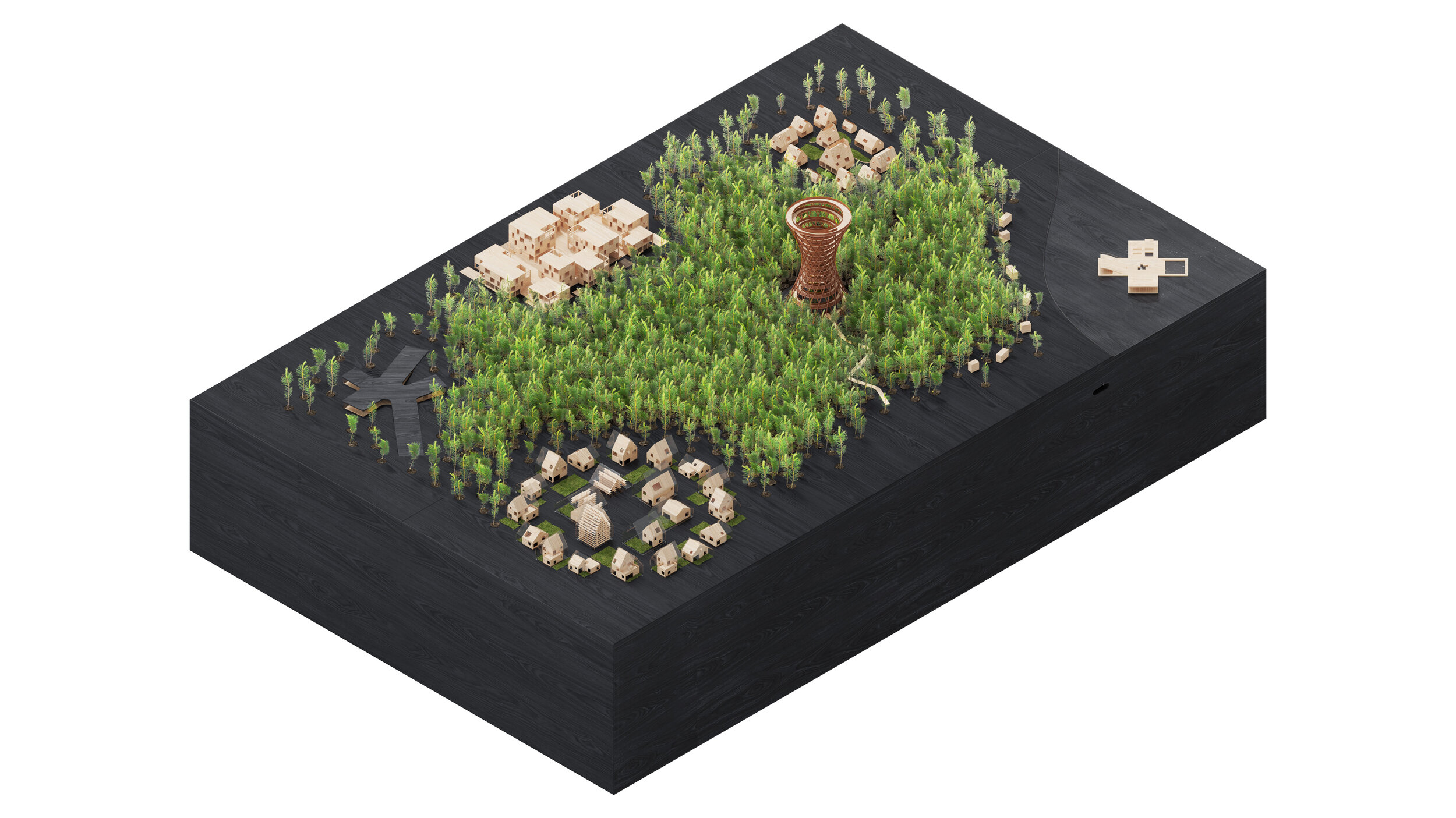
Ego to Eco by EFFEKT. Images courtesy of EFFEKT.
Future Growth: Rooting Communities in Nature
This installation imagines how architects and planners can design communities that toe the line between urban space and natural ecosystems. To this end, the architects present a miniature forest in hydroponic grow tables that coincide with seven architectural models of the firm’s related research and design projects. The unique system relies on water, as opposed to soil, to nurture the roots of the one-year-old trees using recirculating irrigation technologies.
Real-time monitoring and operation of the systems will be controlled remotely from the architects’ home country, Denmark, for the six-month duration of the Biennale. At the end of the exhibition, the saplings will be planted in the firm’s Naturbyen (nature village) community, part of the country’s larger reforestation project. The hydroponic technologies underline the firm’s concern with approaching design as part of a larger ecosystem (as opposed to the tabula-rasa approaching of building on top of – or against natural elements), wherein humans live in symbiosis with the natural world. It also emphasizes the importance of architects reaching across sectors for multidisciplinary collaboration on their projects.
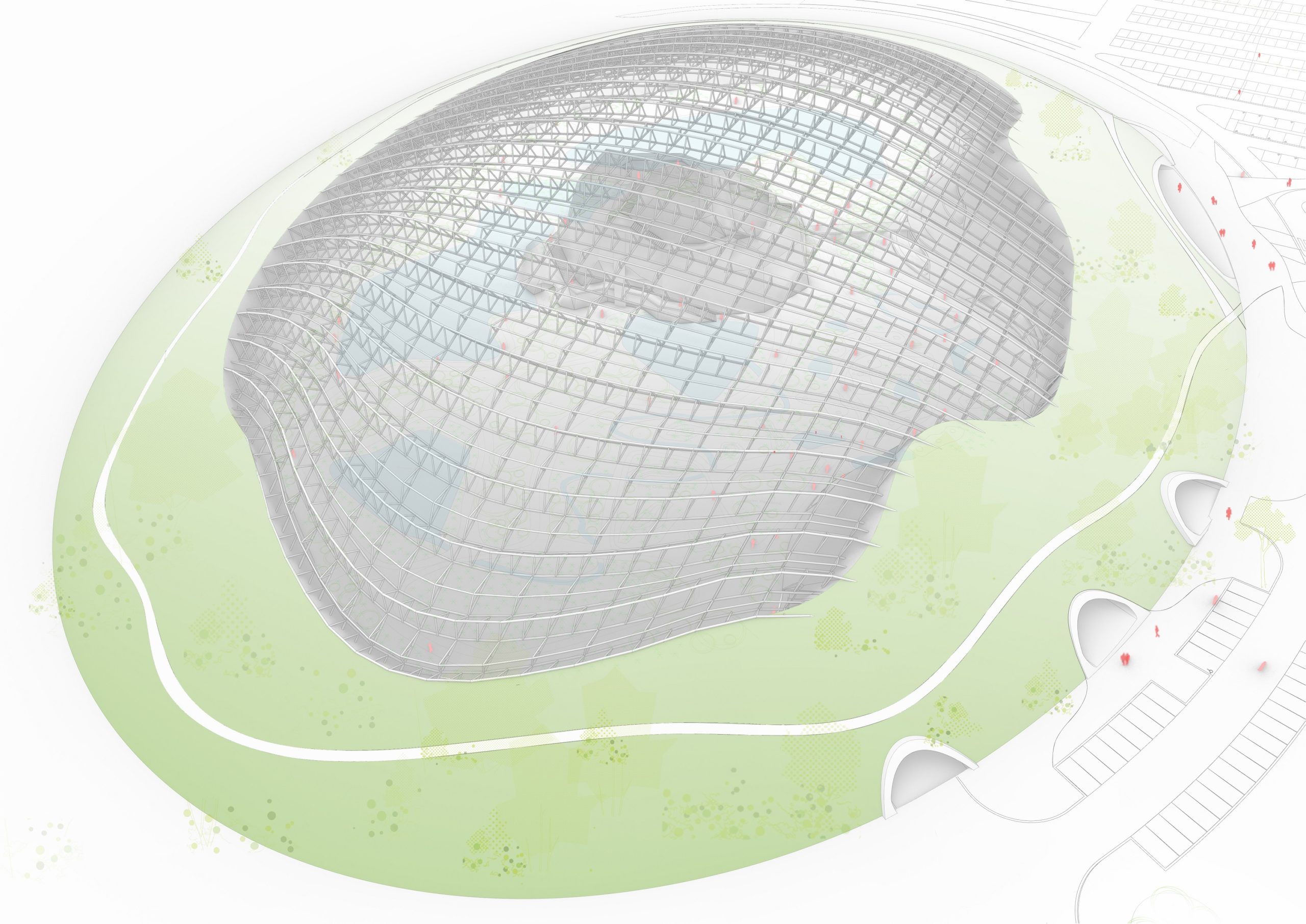
Tropicalia by Coldefy and Zuecca Projects. Images courtesy of Zuecca Projects.
Structural Feats and Thermal Energy Efficiency
Architectural enthusiasts, green thumbs and horticulturalists alike may already have Coldefy’s plan for Tropicalia, slated for construction in Côte D’opale, Northern France, in 2024, on their radar. For those who don’t, the French architecture firm has teamed up with Zuecca Projects to display drawings, models, sketches and videos of the proposal to the denizens visiting the biennale this year.
These objects offer a fascinating window into the technical feats that will allow the 215 000 square foot dome to be realized; its 115-foot tall dome will notably stand free of internal load-bearing columns. The project’s massive size is one merit, but the other leap is the double-dome technology that allows for the space to maintain a 79-degree temperature. The thermal isolation not only allows the space to sustain butterflies, fish, birds, reptiles and flora but is also energy -self-reliant; that is, the heat produced by the greenhouse’s effect will be stored and recycled, mitigating the significant drawback of traditional greenhouses which lose heat after sundown, thereby generating more carbon dioxide. Instead, Tropicalia masterfully recaptures and reuses it.
Architizer Jobs is back! Browse the jobs board and apply for architecture and design positions at some of the world’s best firms. Click here to sign up for our Jobs Newsletter.
