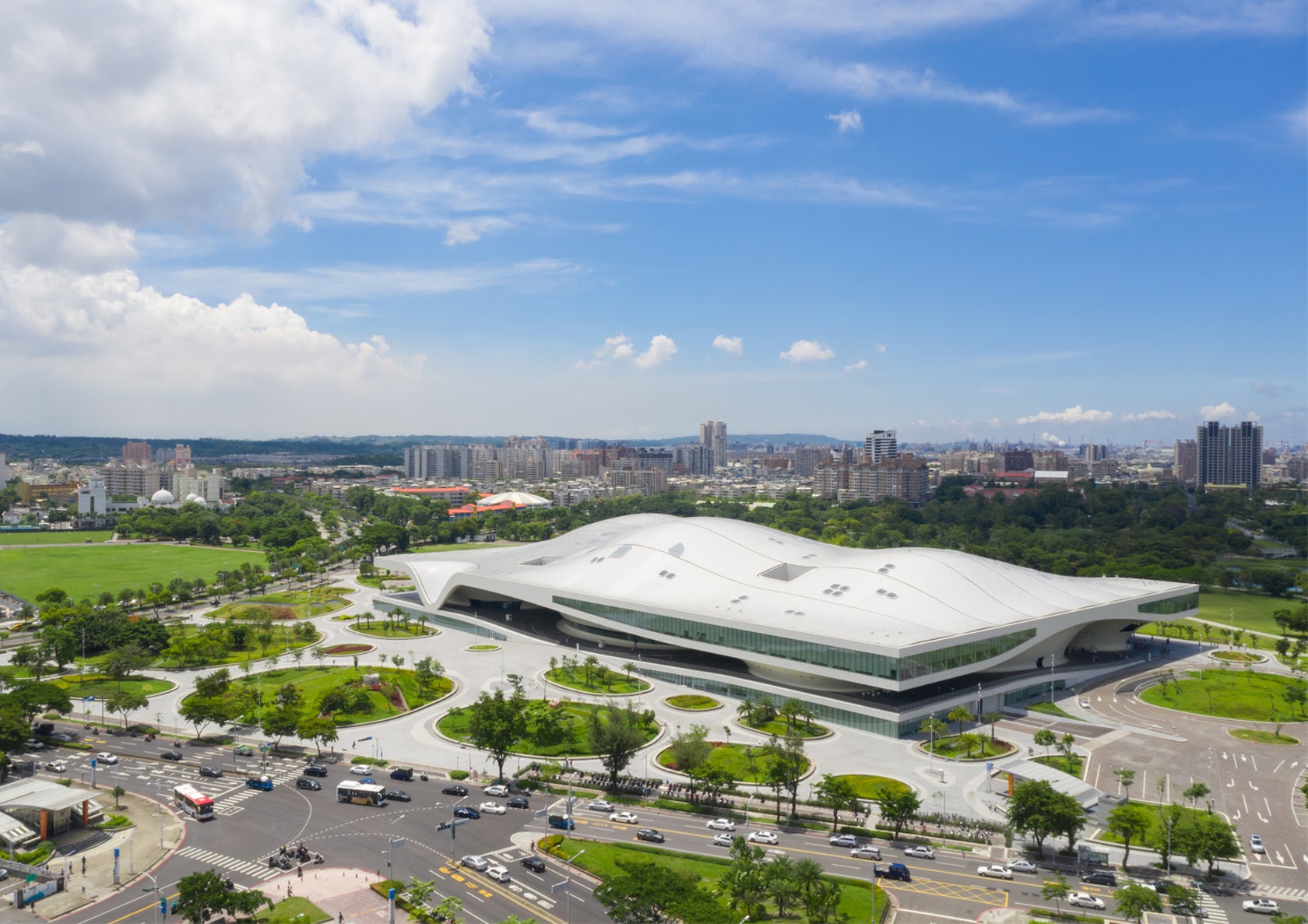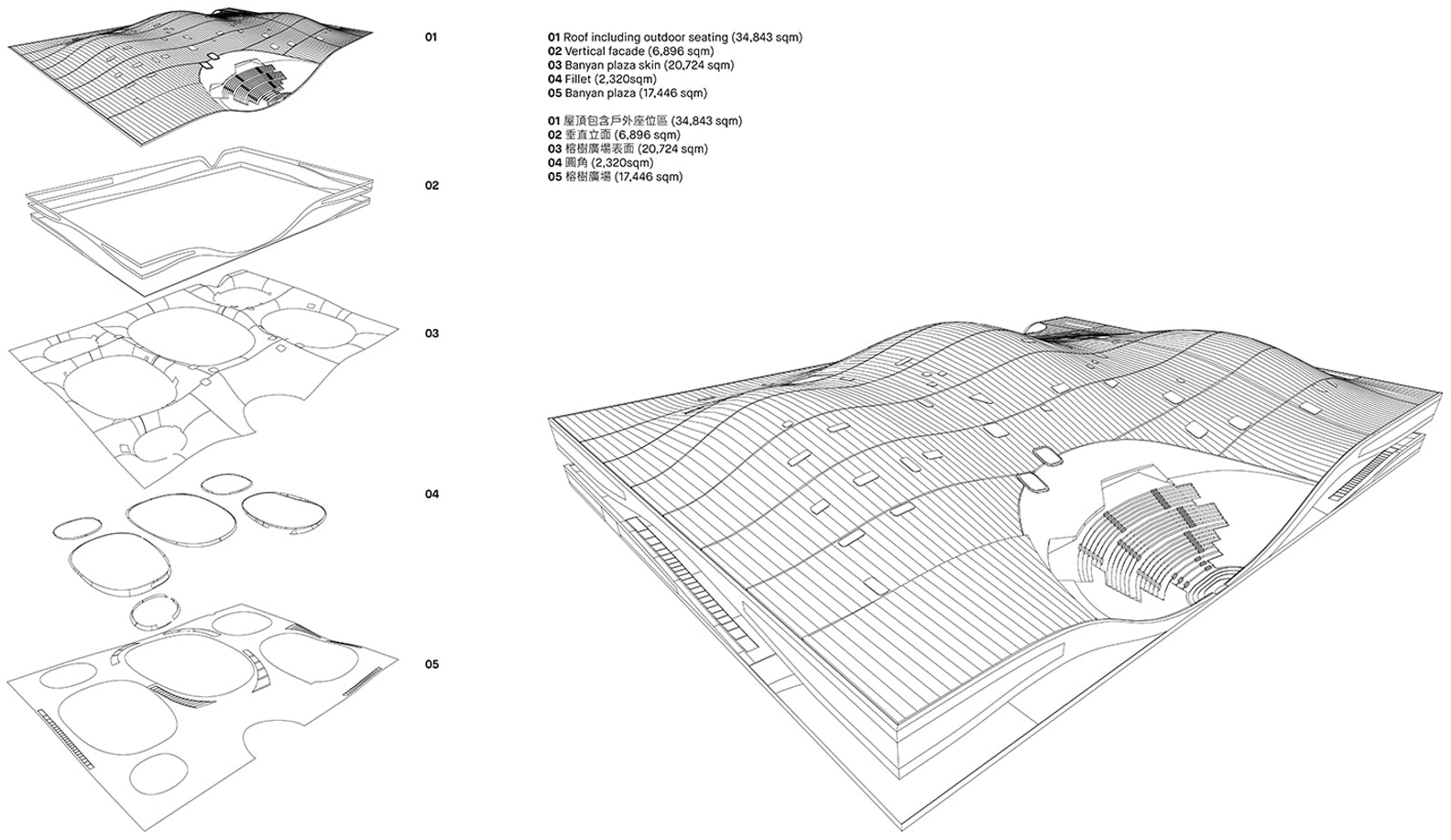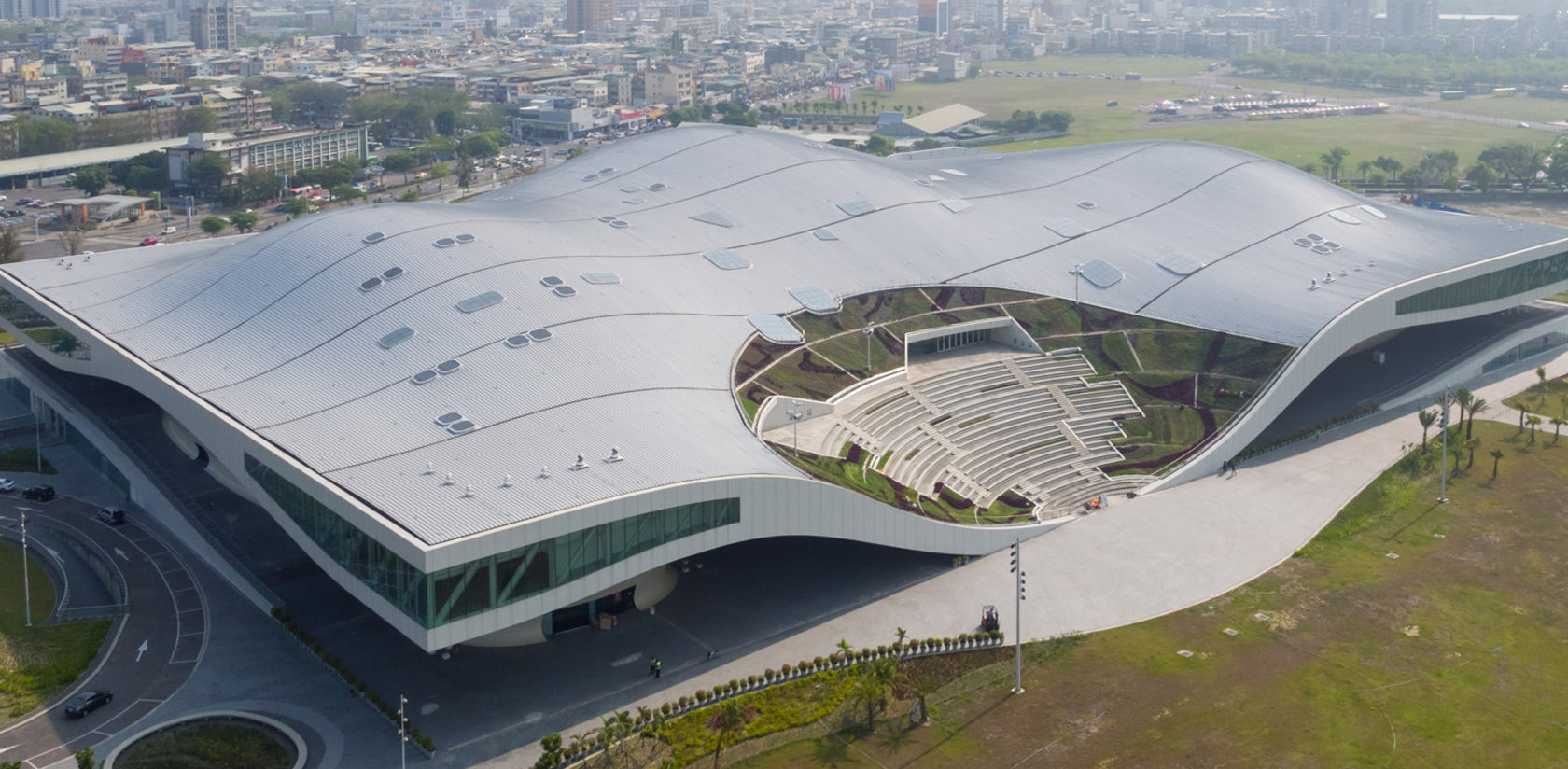Situated in the coastal metropolis of Kaohsiung City in southern Taiwan, Mecanoo’s latest exhibition in place-making might be the firm’s most ambitious yet. Unfurling like a huge blanket across one of the city’s largest parks, the National Kaohsiung Centre for the Arts (Wei-Wu-Ying) provides a stunning a new home for thousands of locals and visitors alike to pursue cultural activities, uniting exhibition halls, theaters and public plazas under a single roof.
The Center’s iconic canopy — a billowing plane of architectural fabric akin to a tectonic plate — forms the conceptual foundation of the project. This undulating roof is a marvel of structural engineering, with one side scooped out to form a beautifully landscaped amphitheater for a plethora of outdoor performances. Inside, curving walls expand and contract like the branches of a banyan tree, creating organic spaces for playing, making, viewing art and taking in performances. The scale of the project is virtually unprecedented, yet the character of each space remains welcoming and accessible to its inhabitants.

Image © Iwan Baan
These qualities that make the National Kaohsiung Centre for the Arts a deserved winner of a Special Honoree Project of the Year Award as part of the 2019 A+Awards program. Architizer sat down with Mecanoo’s Eliano Felicio to discuss the project, the challenges in bringing it to reality, and what it means to the firm to be a Special Honoree for this year’s global celebration of great architecture and design:
Paul Keskeys: In what ways did the environment and cultural context of Kaohsiung, Taiwan inform and inspire the project?
Eliano Felicio: The architectonic concept explored in the design could only be applied in the tropical climate, where outdoor activities can happen all year-round. There is a strong street culture in Kaohsiung, where businesses and leisure activities take over the urban fabric. These observations lead us to the main concept of the building — creating a covered public square that would function as a social stage.

Architectural surface diagram
Site plan
One of the most notable aspects of the National Kaohsiung Center for the Arts is its huge programmatic scale. How did the massive requirement for floor space impact the design, and what unique challenges did the team face when designing at such a scale?
The scale of the building created several challenges, but also gave us some opportunities. Keeping in mind the advantages of the climate and a strong outdoor culture, we connected all the programmatic volumes under one single roof. The resulting space of this gesture — the Banyan Plaza — is the main feature of the building.
It not only delivers a huge space where formal and informal activities meet, but is also open 24/7 to the public. How many performing arts centre are so open and welcoming to its population? The organic gesture of the Banyan Plaza acts as an urban connector between the city and the Wei-Wu-Ying metropolitan park.
Image © Sytze Boonstra
The immense roof of the project is an extraordinary multi-functional structure. Can you expand on the creative process behind the design of this element and how Mecanoo worked with engineers to bring it to reality?
Inspired by the form and interlocking structure of the local Banyan trees found in the surrounding park, we worked with top Taiwan structural engineers to create the undulating roof. The underside of the canopy is clad in 2,320 steel plates, each 6mm thick and individually curved. The total surface area of the steel skin is 23,000 square meters and the total weight is 1,520 tonnes.
The welds between the plates were kept visible so the building would resemble a cargo ship. There are markings that imitate the waterline, indicating the height above sea level at various points in the plaza.
This was a long 12-year journey. There were ups and downs, but we couldn’t be happier with the building. By 2016 the structure was up, and a big portion of the façade was being installed. By then we could see the massive scale of the design and how well it would respond to its location.
What has the public reaction to the project been like?
Located in the Wei-Wu-Ying metropolitan park, where many go and join group activities, it was impossible to avoid the dimension of this project. From the very early stages, it became a must-see attraction. The official opening in October 2018 had a full week of celebrations. On its opening day, with a big group from Mecanoo gathered, we saw this building being flooded with people from all sides, from the city, from the park.
Image © Shawn Liu Studio
Later that day, 50,000 people gathered to see the opening show in the outdoor auditoria. During its inaugural season from October-December 2018, the centre received over 1 million visitors and sold over 100,000 tickets, achieving 80% of the ticket box.
It was an emotional journey, that I can say. We are all very proud to be part of it and to be able to deliver such a high-quality performing arts center to Kaohsiung and Taiwan. We couldn’t have done it without the support of all the engineers, technicians, consultants and so on. So many people from many different disciplines came together to deliver this project.
Image © Iwan Baan
What does winning an A+Awards Building of the Year Award mean to you?
We’ve known Architizer for many years. The brand has grown on many of us, not only for sharing the best architecture produced around the globe, but by constantly innovating and developing new tools to expand and make the brand stronger and more recognizable. In the landscape of architectural media, Architizer is at the top of their league.
The program of the A+Awards, which has run for several years, celebrates the architecture and products that have shown the most impact and social relevance. This celebration, and the recognition of the work developed by architects and designers, helps to connect the industry and hopefully to create new and exciting collaborations.
Hit the button below to see every A+Award winner and finalist in this year’s incredible competition:
