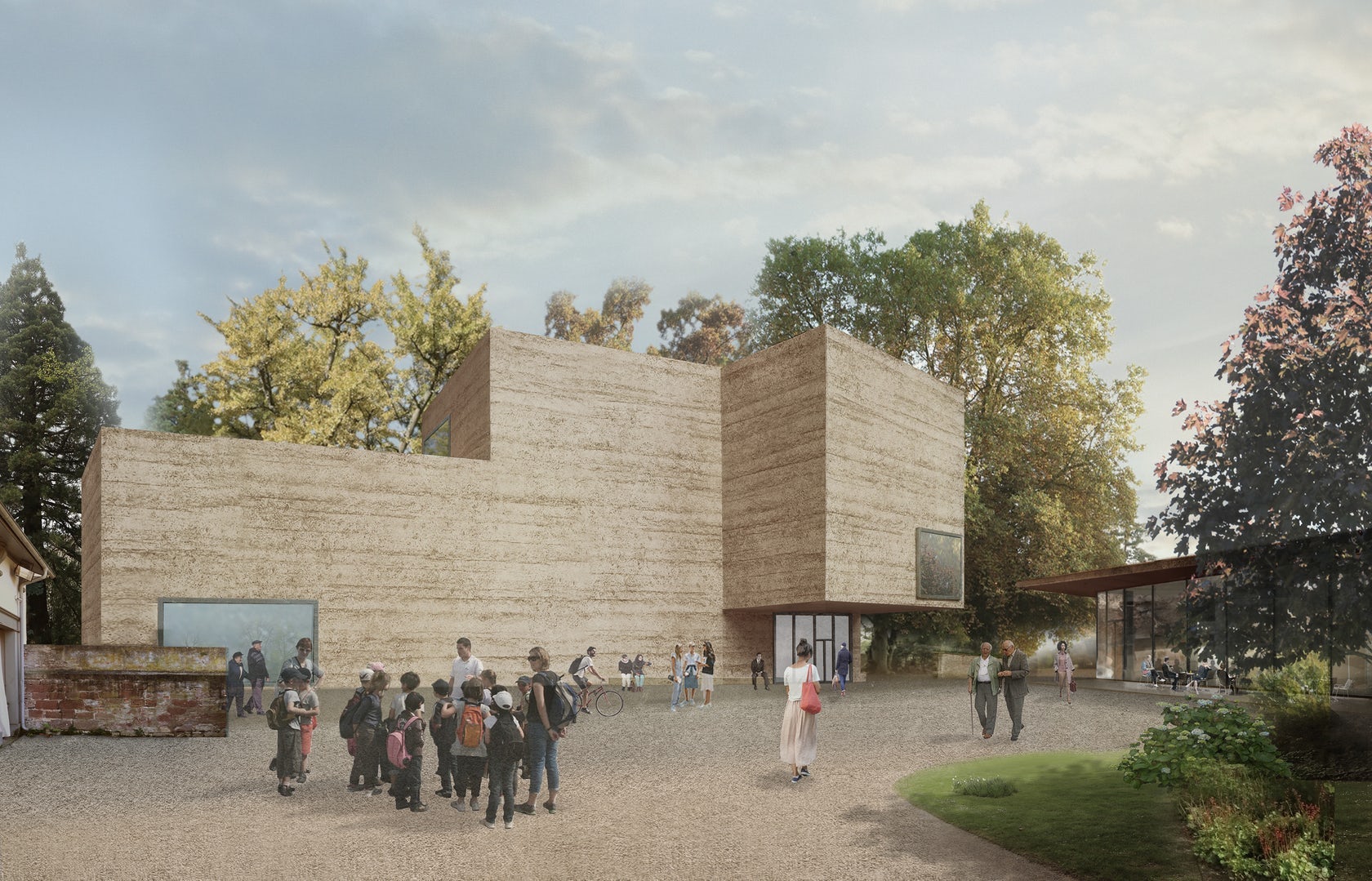Modern museums are places for both community and private reflection as well as intimate interactions. No longer is it justifiable to create an art space built solely for inanimate objects or the occasional, contemporary digital art display (this is the 21st century, after all). Museums today are made for human beings first, and the public is increasingly demanding less institutional, more personable cultural spaces.
At least, that’s the argument being made for the new Peter Zumthor–designed extension to theFondation Beyeler in Riehen, Switzerland.

Originally designed by Renzo Piano Building Workshop in 1997, the international art museum is the biggest in the country and features the entire collection from the late modern art connoisseurs Hildy and Ernst Beyeler.
After two decades of growth, the beloved museum has run out of space. Zumthor has been tapped to add three new buildings to the existing site — a service center, pavilion and House for Art — while subtly linking two adjacent parks designed by Jean-François Caillat in the early-19th century.

Atelier Peter Zumthor was unanimously chosen out of a short list of 11 high-profile firms including Sou Fujimoto Architects, Tod Williams Billie Tsien Architects, Christian Kerez Zürich AG and SANAA. According to Sam Keller, the director of Fondation Beyeler, the Swiss architect’s design took the top spot because of the firm’s expertise and sensitivity in constructing cultural buildings.
“The interaction between human beings, nature, art and architecture that has always characterized [the foundation] will be as successfully achieved as it was 20 years ago by Renzo Piano,” said Keller.
Fondation Beyeler is situated within the world-famous, 18th-century historic estate Berower Park. The new project will encompass land previously off-limits to the public and is designed to complement and contrast the original structure by Piano — a linear construction of solid stone with a glass roof and glazed end façades.

Zumthor’s design fits within the context of the park, as well, taking up space between the rectangular building and the Bachtelenweg, an old route that leads west from the village of Riehen just north of Basel. While the Piano building extends the length of the site to the north, Zumthor’s structures to the south will be arranged more freely and are proposed to harmoniously coexist with the other historical buildings on the estate including the Neoclassical Berower Villa.
The new 1,500-square-meter [16,150-square-foot] House for Art will solely showcase art while simultaneously serving as the entrance to the estate’s exclusive Iselin-Weber Park. According to the architects, the monolithic building “has a sculptural form, as if hewn from a massive block.” The walls of the space will be made from rammed limestone concrete and include broad windows that offer views of the surrounding mature trees. The windows also provide ample side light for the white cube–style galleries, a contrast to skylit rooms of the older structure by Piano.

The floor plan of the three-story Brutalist structure features three intertwined wings arranged around a central core. “Moving from room to room and climbing the stairs,” say the architects, “the sequence of bright chalk-colored spaces evolve from the entrance at the Bachtelenweg to a large double-height hall with an impressively large window allowing direct views of the trees in front of the northwest façade.”
The addition of this massive structure takes pressure off of the existing galleries within the original Fondation Beyeler, allowing both spaces to function side by side and house a fitting amount of artwork in each. Zumthor’s expansion nearly doubles the gallery space of the museum.

An events pavilion across the park extends from the back of the existing Berower Park garden wall with a light timber roof and glazed sliding wall facing the park. The floor of the pavilion will slope down toward the wall, giving visitors better views of the on-site performances, lectures and other events.
Large-scale sculptures and art pieces will also be integrated throughout the park. These new outdoor spaces are expected to create a much-needed link between the Fondation Beyeler and the center of the village of Riehen.

Zumthor’s characteristically bold addition — with the integration of a larger gallery and new landscaping — will not only provide the Fondation Beyeler with the necessary space required to display its growing collection, but also with the ability to become a destination for locals and tourists to relax, reflect and enjoy congregating in a place that courageously blends history and modernity.
Models and plans of the project will be on view to the public at the Town Hall of Riehen from May 10 through May 23, 2017.
Images via Atelier Peter Zumthor









