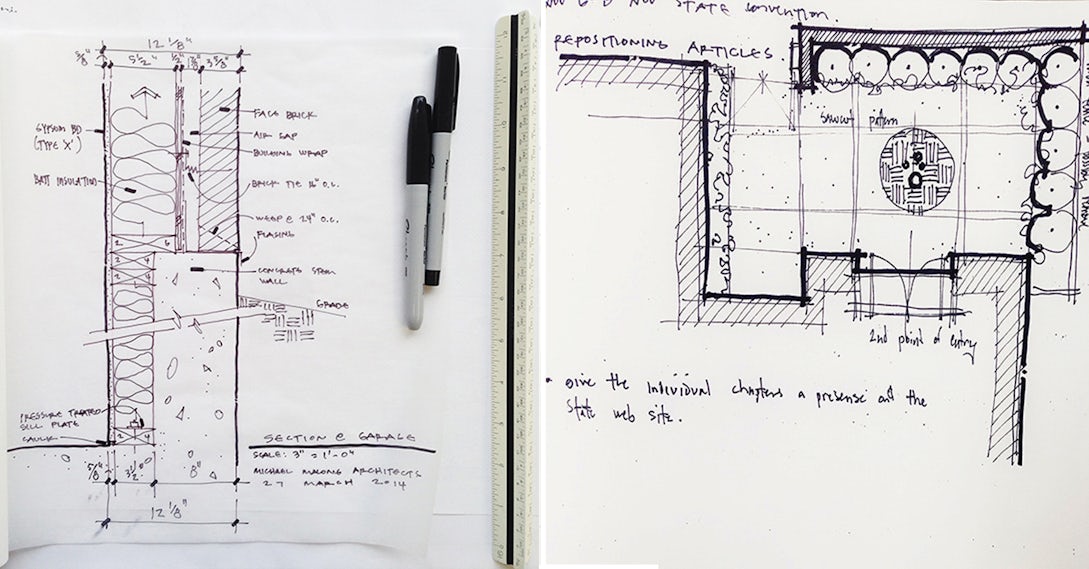When it comes to envisioning the perfect city, what aspects of urbanism come to mind? An endless maze of bike lanes? Green space galore? Luxury-level designed apartments built specifically for affordable housing?
A major, large-scale real estate development firm, Property Markets Group, has put forward an ambitious proposal that attempts to reinvent the city block. They’re challenging themselves to create a mixed-used development on a new 7-acre parcel of land near downtown Chicago. The goal is for their plan, ParkWorks, to come to fruition in the Lower West Side community of Pilsen.
Parkworks Development for Chicago; video production and design by Design Suite and Kyle Hovenkotter
According to the video above, ParkWorks is made up of five key factors that will coexist to create their major development.
1. Maximize Space
PMG is rethinking the definition of an urban street by exploring various ways to activate it. Because this area in Pilsen is vacant, the team wants to create a sidewalk on Peoria Street that is double the size of a typical sidewalk construction. By adding an Art Walk there, as well, programmed with large-format sculptures and a dedicated bike line, the sidewalk becomes a focal point of connection between the two residential and shopping sections of the development.

2. Design for Program Collisions
One of the best ways to create the hustle and bustle desired in an active urban environment is to plan for programmatic collisions. By designing for multiple programs within a single setting, the line between public and private space is blurred, creating more community interaction and encouraging the use of shared spaces.
PMG has envisioned large walkways that cut diagonally through the site, increasing pedestrian circulation at the neighborhood level and serving as outdoor café space for bars and restaurants. The walkways will also be lobbies for the residential buildings that line the perimeter of the development.

3. Plan More Green Space
Residents of the new development will have the opportunity to enjoy rooftop gardens fitted with solar panels to provide clean energy to the buildings. The public outdoor courtyards, formed by the surrounding housing properties, will also feature green space for the public to enjoy.
4. Make It Affordable
PMG is proposing a radical way of facilitating the creation of affordable housing in Chicago. The site will include more affordable housing units than any project funded by a private development in the city’s history. To do this the firm will provide on-site affordable housing for local families; while also acquiring existing buildings in the community of Pilsen to keep them affordable and prevent displacement.

5. Consider Co-Living Arrangements
Most of the residential buildings will include co-living or rent-by-the-bedroom units. PMG believes the future of residential living lies in the ability to attract young urban professionals into an environment that offers them the ability to easily connect with others in an affordable setting.
With the creation of this proposal, PMG is taking on the role of urban designer. The ambitious project aims to reinvent the typical city block by proposing a multilayered approach to designing for different programs. Recent projects centered around this idea are popping up in large cities around the United States. Urban centers like Los Angeles are planning properties like Herzog & de Mueron’s 6AM development in order to maximize space and promote economic growth.
Similar to the other large-scale, mixed-use projects, PMG’s ParkWorks proposal responds to a longstanding question: How can we design public and private spaces within a single development so as to maximize the benefits each space is receiving from one another?
Video and renderings via Property Markets Group








