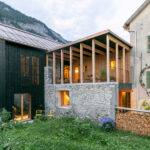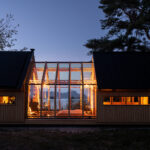The judging process for Architizer's 12th Annual A+Awards is now away. Subscribe to our Awards Newsletter to receive updates about Public Voting, and stay tuned for winners announcements later this spring.
Zaha Hadid, one of architecture’s most cherished and controversial figures, has sadly passed away, cutting short an extraordinary and groundbreaking career. Hadid was the first woman to receive both the Pritzker Prize in 2004 and the Royal Institute of British Architects’ Gold Medal in 2016 for her achievements, which brought us some of the most innovative formal gestures in the history of architecture.
The Iraqi-born architect developed a signature style of swooping forms, radical geometries, and fragmented spatial layering. Beyond a mere aesthetic code, Hadid’s designs pushed the structural and technological possibilities of architecture to the limit, demonstrating an unparalleled mastery of both the parametric tools becoming available to architects and a monumental iconography essential to truly great buildings.
Though many of her works went unbuilt, we thankfully have a number of beautifully executed projects across the globe with which to remember her by. While the world will sorely miss Zaha Hadid and her contributions to architecture, we can celebrate her life and career by turning to the buildings for which she was known and loved.


Vitra Fire Station, Weil am Rhein, Germany
Hadid’s first completed project, the Vitra Fire Station, was built on the campus of the renowned furniture company and instantly won the architect international acclaim. The building demonstrated her interest in the Deconstructivist principles of spatial fragmentation and movement. The sliding planes of the concrete structure seem to emerge from the landscape and extend into the artificial campus.

© Roland Halbe

© Roland Halbe
Lois and Richard Rosenthal Center for Contemporary Art, Cincinnati, OH, United States
Her first project in the United States, Hadid’s 2003 contemporary art museum in Cincinnati, Ohio was conceived as an “urban carpet” in which the movement of the street transforms into the walls of the building. The concrete, glass and steel building features an interior sculptural staircase that connects gallery levels of varying size and shape, perceived on the exterior as a puzzle of interlocking volumes.

© Zaha Hadid Architects

© Zaha Hadid Architects
MAXXI: Museum of XXI Century Arts, Rome, Italy
Recalling the materials and forms of her earlier Vitra Fire Station and Contemporary Art Center, this art museum in Rome acts as a “campus for art” in which the dynamic circulation introduces a fluid spatiality into an otherwise static classical city. Its curved concrete system, suspended black staircases and flowing public plaza offer a new model for the contemporary museum and inserts itself seamlessly into the urban fabric.


© Zaha Hadid Architects
Guangzhou Opera House, Guangzhou, China
Set in one of China’s largest megacities along the Pearl River, the Guangzhou opera house drew on the architect’s earlier unrealized Cardiff Opera House in Wales. The award-winning building features two smoothed spatial “pebbles” clad in triangular granite and glass panels supported by a webbed steel frame that leaps into intrepid forms.

© Zaha Hadid Architects, Jonathan Leijonhufvud Architectural Photography

© Zaha Hadid Architects, Jonathan Leijonhufvud Architectural Photography
Galaxy SOHO, Beijing, China
This office, retail and entertainment complex in Beijing is made up of a series of five distinct volumes that seem to flow into one another, connected by aerial footbridges and featuring dynamic interior courtyards. The tapering egg-shaped volumes are defined by the individual floor plates of the office space, while rooftop bars and restaurants offer panoramic views of the city.

© Zaha Hadid Architects

© Zaha Hadid Architects
Heydar Aliyev Center, Baku, Azerbaijan
Perhaps one of Hadid’s most iconic works, this cultural center and public plaza area in the former Soviet country features sinuous and billowing forms that fold and overlap to stunning effect. The expansive plaza flows into the curvature of the building, creating a direct link between the public character of the open space and the monumental cultural building.

© Zaha Hadid Architects

© Zaha Hadid Architects
Eli and Edythe Broad Art Museum, East Lansing, MI, United States
The dramatic outcropping forms of this University of Michigan art museum feature a tessellated pattern of directional stainless steel pleating that mimic the pathways which frame the site. The dynamic skin gives the building an uncertain spatial makeup that is characteristic of Hadid’s work.

© Virgile Simon Bertrand Photography

© doublespace photography inc
Jockey Club Innovation Tower, Hong Kong, China
This 15-story tower for the Hong Kong Polytechnic University accommodates around 1,800 students and features classrooms, design studios, lecture halls, and exhibition areas. The tower and podium typology of the project here finds new life as a volume of shifting inclines that hover over a surrounding football field. The building’s skin is a twisting and rippled glazing of ribbon windows and folded overhangs, while the interior spaces emphasize transparency and connectivity.

© Paul Morris

© Zaha Hadid Architects
One Thousand Museum,Miami, FL, United States
This 63-story condominium tower is currently under construction and is Hadid’s only U.S. skyscraper, located in the city where she passed away. The predominately vertical thrust of the project is something of a departure for the architect, as her designs were primarily mid-rise and composed of horizontal geometries. But Hadid’s hand is certainly present in the scale-like steel bracing of the structural system, and the curving balconies overlooking Biscayne Bay.









