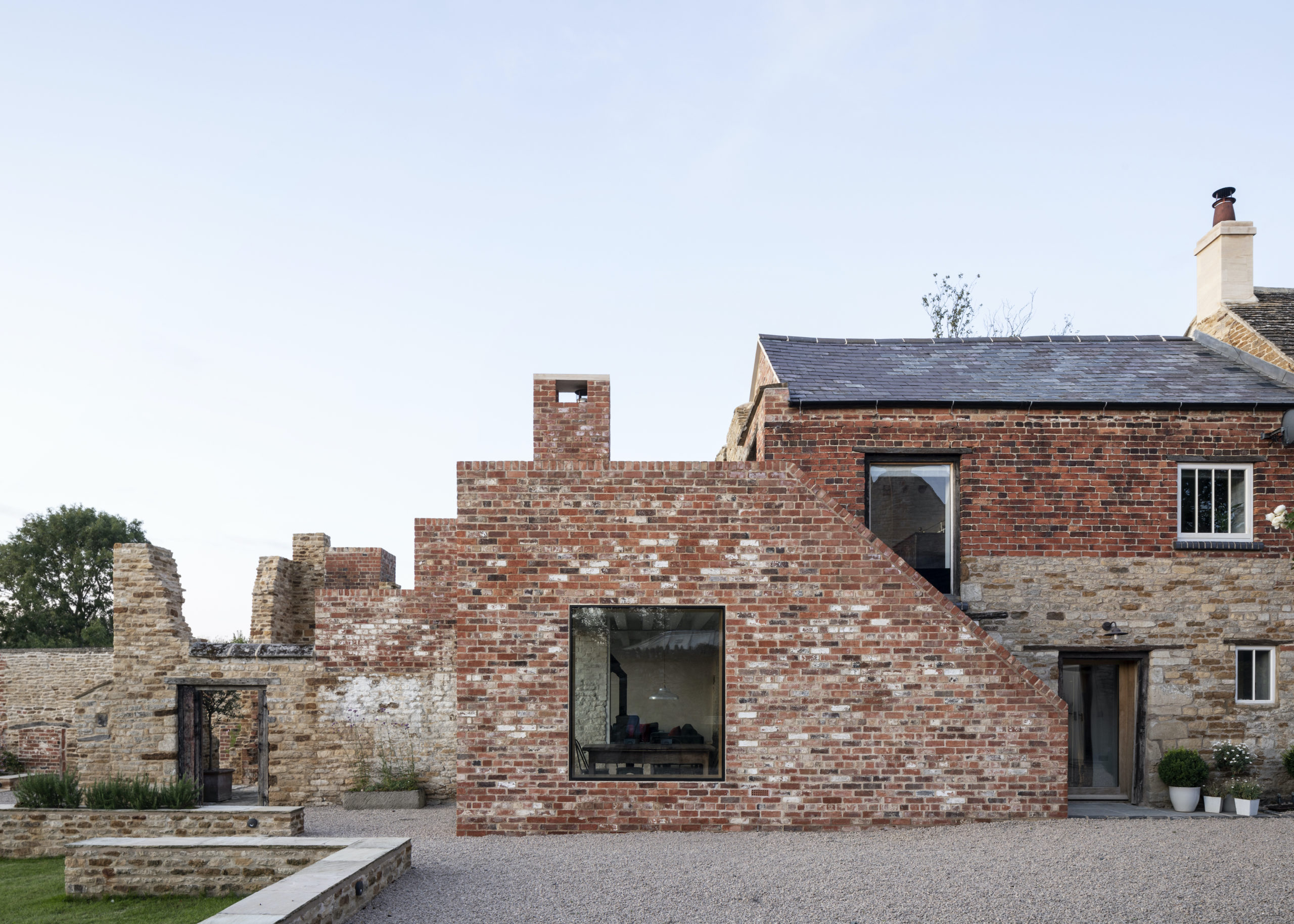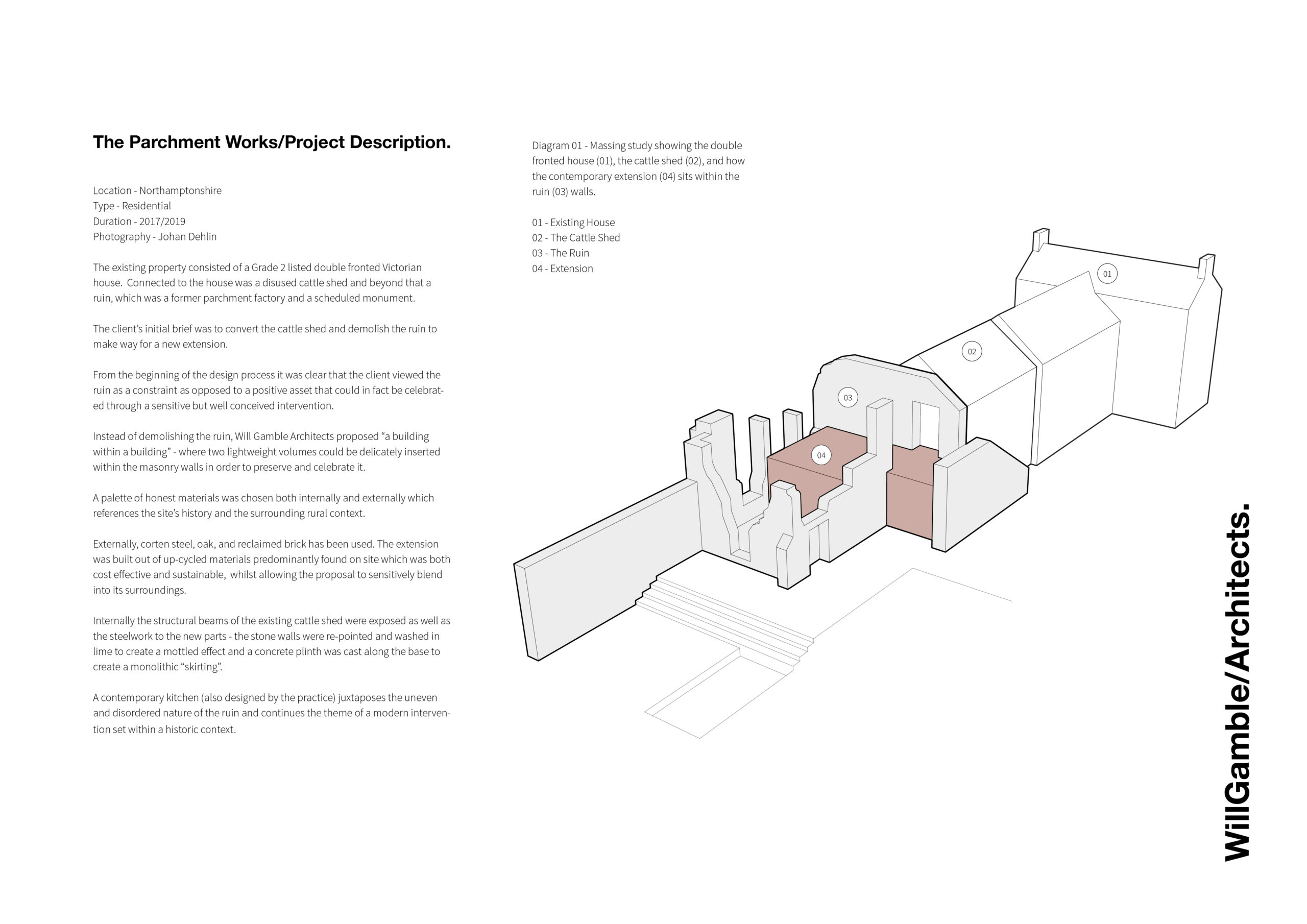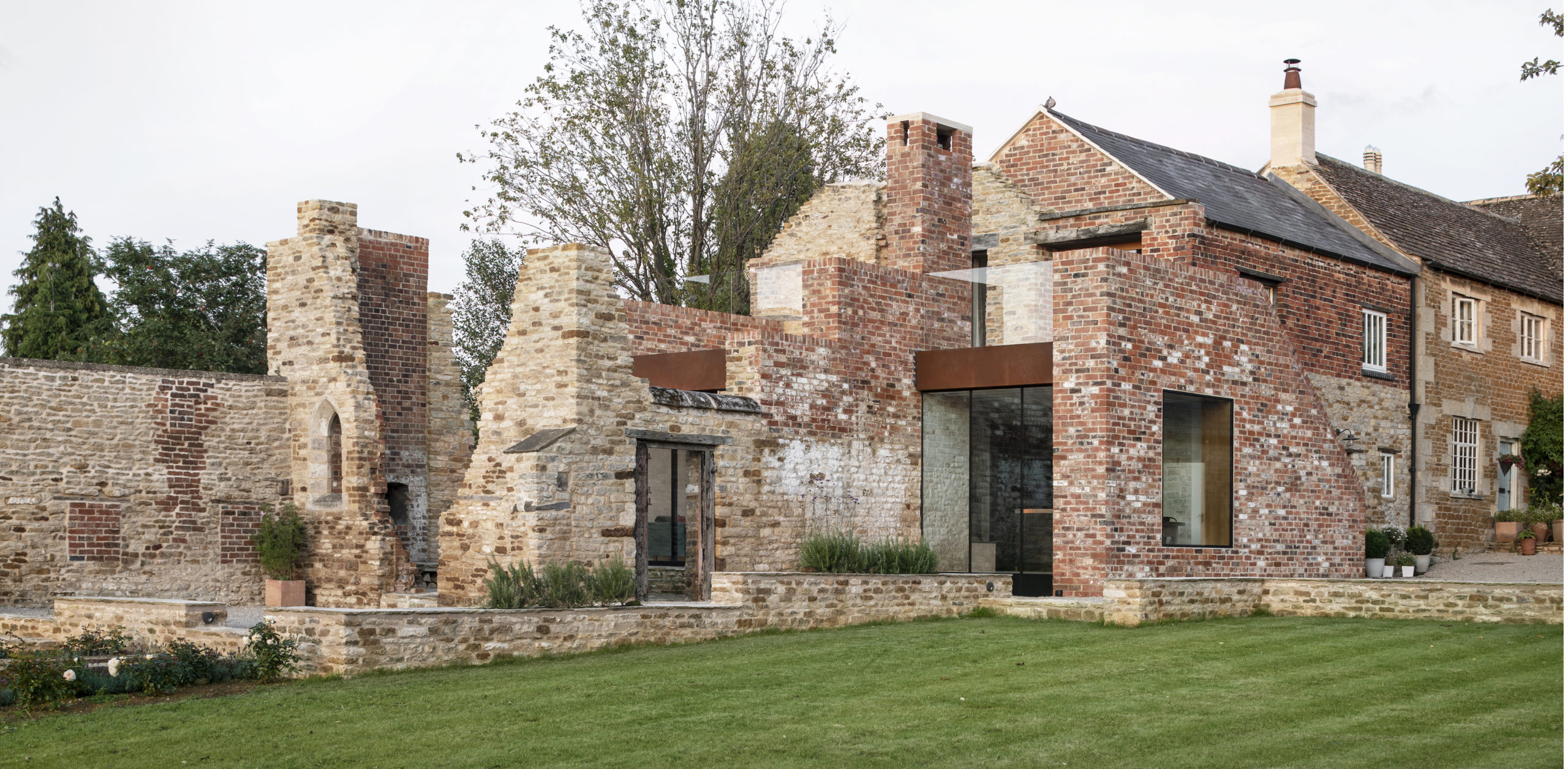Should your firm be considered among the world’s best architecture firms? Find out more about Architizer’s 10th Annual A+Awards program, opening this fall: Sign up to receive key program updates and deadline reminders.
The rolling hills of the Welland Valley, located in Northamptonshire in central England, are home to a bevy of historic buildings. Amongst the stately manors and gingerbread trim houses, sits the ruins of the former parchment factory. Four-hundred-year ago, when its now-crumbling brick walls were whole, the building was home to a factory that made a name for itself producing writing paper for the area’s most eminent residents.
Today, the property belongs to a semi-retired construction site project manager and his wife, a councillor at a local school. The scheduled monument is accompanied by a Grade 2 listed double fronted Victorian house and a disused cattle shed. Though the couple’s initial impulse was to demolish the ruin and convert the cattle shed to make way for a new extension, after consulting with Will Gamble Architects, a different vision emerged.
Rather than viewing the ruin as a constraint, the emerging studio approached the historical walls as a unique attribute to be embraced. So, instead of demolishing the ruin, they proposed “a building within a building.” The result is a startlingly contemporary statement that emerges from layers of architectural history, aptly named “The Parchment Works.” The expert extension and renovation earned the architects recognition at Architizer’s 2021 A+Awards, where it took home the public voted the project a winner in the Residential – Private House (M 2,000 – 4,000 sq ft) category.

Photos by Johan Dehlin

By delicately and unobtrusively inserting two lightweight volumes inside the masonry walls, the architects extended the space while maintaining the integrity of the extant structure. Glinting glass peaks through the Corten-steel box extension. Behind these transparent windows, the new living area and kitchen are nestled within the ruin’s walls. Meanwhile, the brick extension links across to the cattle shed — now home to the main bedroom and ensuite beneath its rafters, as well as the cottage’s more formal receptions rooms.
Because the parchment factory was a scheduled monument, an archaeologist presided over the transformation to ensure that the historic structure incurred no damage in the process.
“The whole concept was not to cover anything up,” Will, “Even where old rusty nails were set in the walls, we didn’t want to take them out. It was a very honest project – we just made the most of the materials that were around us.” Part of the deftness of the intervention is how the individual aspects of the three areas — house, shed, and ruins — are accentuated and thereby distinguished from one another.
Photos by Johan Dehlin
Inside and out, a palette of natural materials was chosen and left exposed, many making references to the site’s history and the surrounding rural context. For example, the extension’s outer walls were built out of up-cycled materials, many found on site, such as oak and reclaimed brick. New materials were sourced locally when possible. This solution was not only cost-effective and more sustainable than sourcing (and potentially importing) new materials; the move was also aimed at creating a subtle addition that would sensitively blend into its surroundings.
This approach was fruitful and not only resulted in the preservation of a historic structure but also led to the uncovering of beautiful and forgotten architectural elements. For example, during the construction process, the team uncovered six-meter-long oak beams that were well preserved. Delighted with the discovery, they incorporated the timber into their interior renovations, placing them as statement lintels above the doorways. Likewise, an old stable door was converted into a coffee table. In areas where the ruined walls required patching, the team sourced stones from a nearby garden — the material was likely from the same quarry, and their patina was remarkably similar.
Photos by Johan Dehlin
The Cor-ten steel, whose rusty patina complements the reddish gradients of upcycled brick and the earth tones of the ruin walls, was fabricated by a local metal worker. To a certain extent, the industrial material also comments on the site’s previous life as a parchment factory. In these multiple ways, it joins old and new, uniting them like rusty ribbon.
Likewise, the glazing was more than a mere material decision; it is a crucial element whose lightweight nature delicately elides the new and the old lightweight glass. To tactfully achieve this vision, the architects joined forces with the glazing contractor, Maxlight, with whom they worked closely to minimize the site lines.
Photos by Johan Dehlin
While preservation and minimal intervention of historical structure was the driving logic behind the exterior aesthetic, on the inside, the architects took a slightly different approach. Instead, they aimed for a clean, contemporary and minimal aesthetic. To this end, understated and complementary furniture was carefully selected so as not to compete for attention with the architecture.
This is not to say that the designers turned their backs completely to the existing historic structure; however, inside, key structural elements are strategically exposed. For example, the structural beams of the existing cattle shed were uncovered, and the extant stone walls were re-pointed and washed in lime. Yet, at The Parchment Works, impulses towards total preservation were also tempered by subtly modern touches: a quiet and minimal skirting was formed by casting a concrete plinth along the base; the oak floor was treated with white lye to give it a bleached appearance, and the steelwork that connects the various structure was left exposed.
Photos by Johan Dehlin
Clean and contemporary lines of the joinery to the window seat and kitchen were designed to contrast with the disordered nature of the ruin and to continue the theme of a contemporary intervention set within a historic context. The quiet, clean lines of the off-black colour of the kitchen cabinetry further amplifies this contrast. However, the old/new motif is never more apparent than at night, when the factory ruins are strategically illuminated and the modern interventions shrouded by dark. Unlike historic monuments that are similarly lit, The Parchment Works brilliant intervention allows the family to enjoy their ruins from the comfort of their home.
Should your firm be considered among the world’s best architecture firms? Find out more about Architizer’s 10th Annual A+Awards program, opening this fall: Sign up to receive key program updates and deadline reminders.
