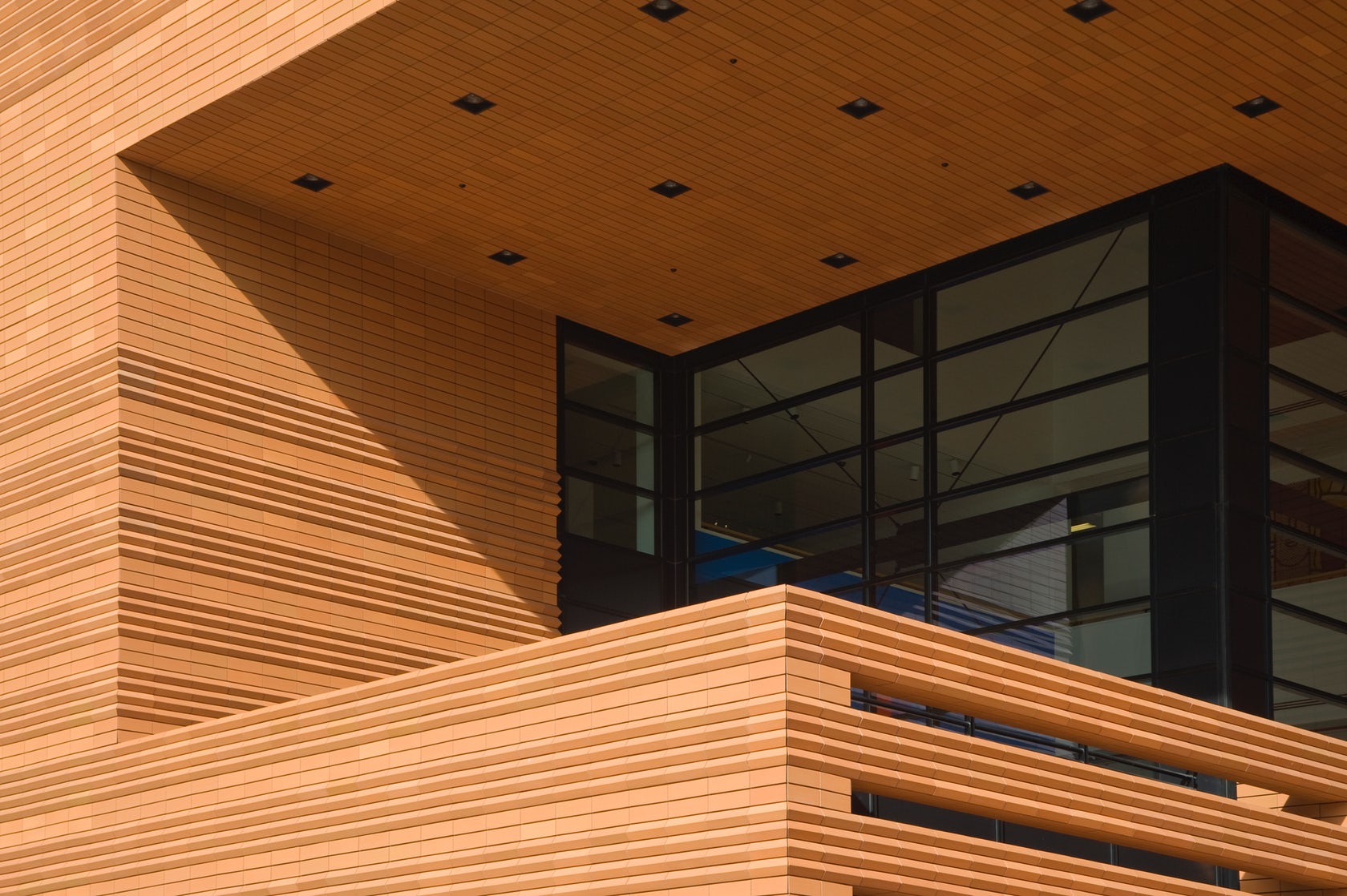Architizer's new image-heavy daily newsletter, The Plug, is easy on the eyes, giving readers a quick jolt of inspiration to supercharge their days. Plug in to the latest design discussions by subscribing.
Architecture is intimately tied to materials. Occupying space at different scales, we understand buildings, streets and cities through their material qualities. Over time, new materials have helped architects create unique spatial experiences. Terracotta is one material redefining how we experience and construct innovative building envelopes. A clay-based ceramic that can be glazed, terracotta has been used throughout history as roof tiles. However, it wasn’t until the 19th century that it began to gain widespread appreciation through other architectural applications. With varying colors and textures depending on the type of clay, terracotta is now produced in many different shapes, styles and varieties.
Modern terracotta envelopes and façades can be found throughout diverse building types, from skyscrapers like Renzo Piano’s New York Times Building to mixed-used developments in London. While terracotta continues to be specified for diverse commercial and educational projects, a large majority of contemporary terracotta buildings include cultural institutions and arts facilities. Contemporary buildings have been clad in terracotta to create sustainable façade systems and respond to surrounding contexts. Taking a closer look at ceramic-clad architecture, the following collection draws together projects that are crafted with critical attention to terracotta detailing and the ways it can shape spatial experience.
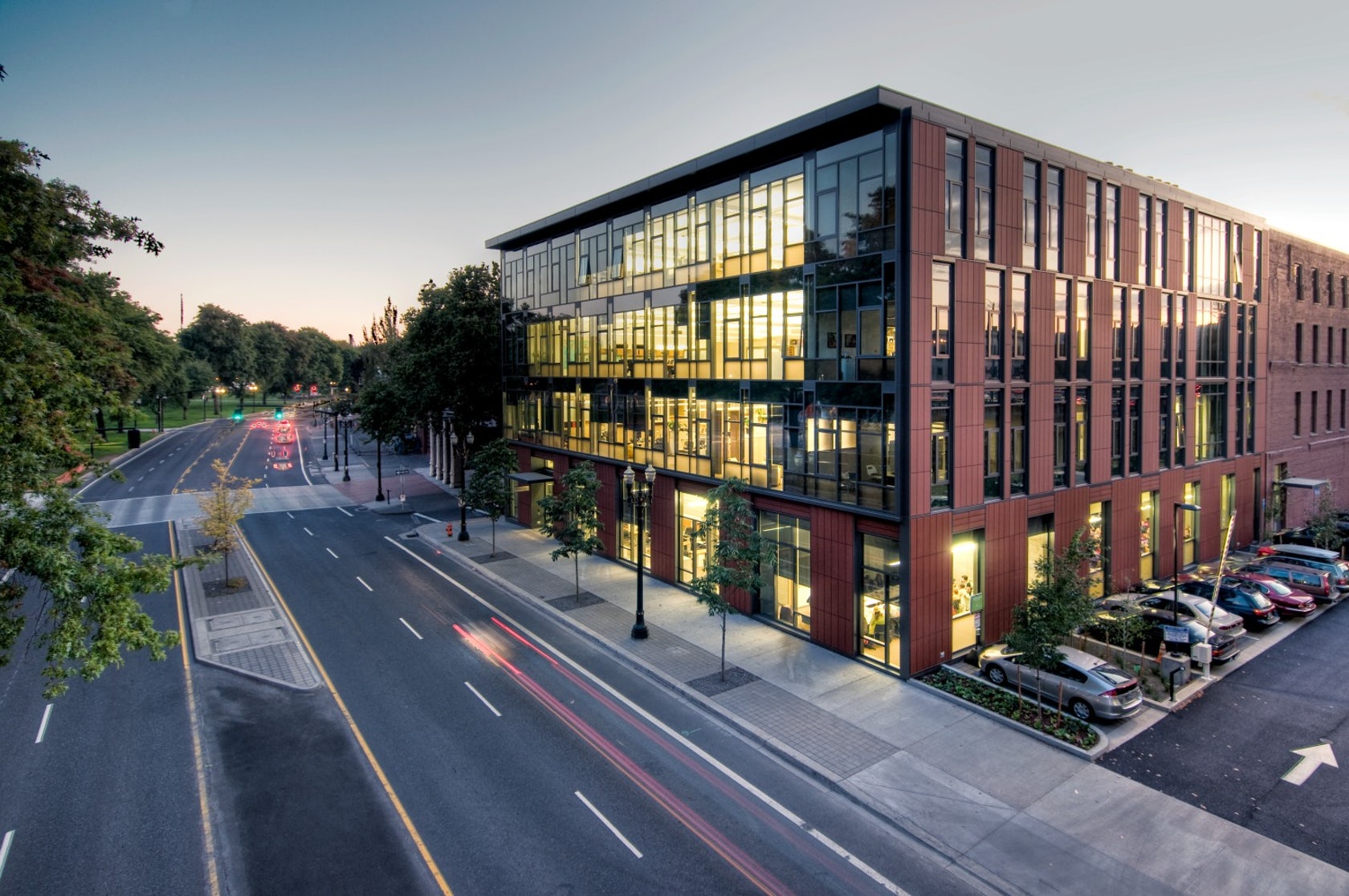
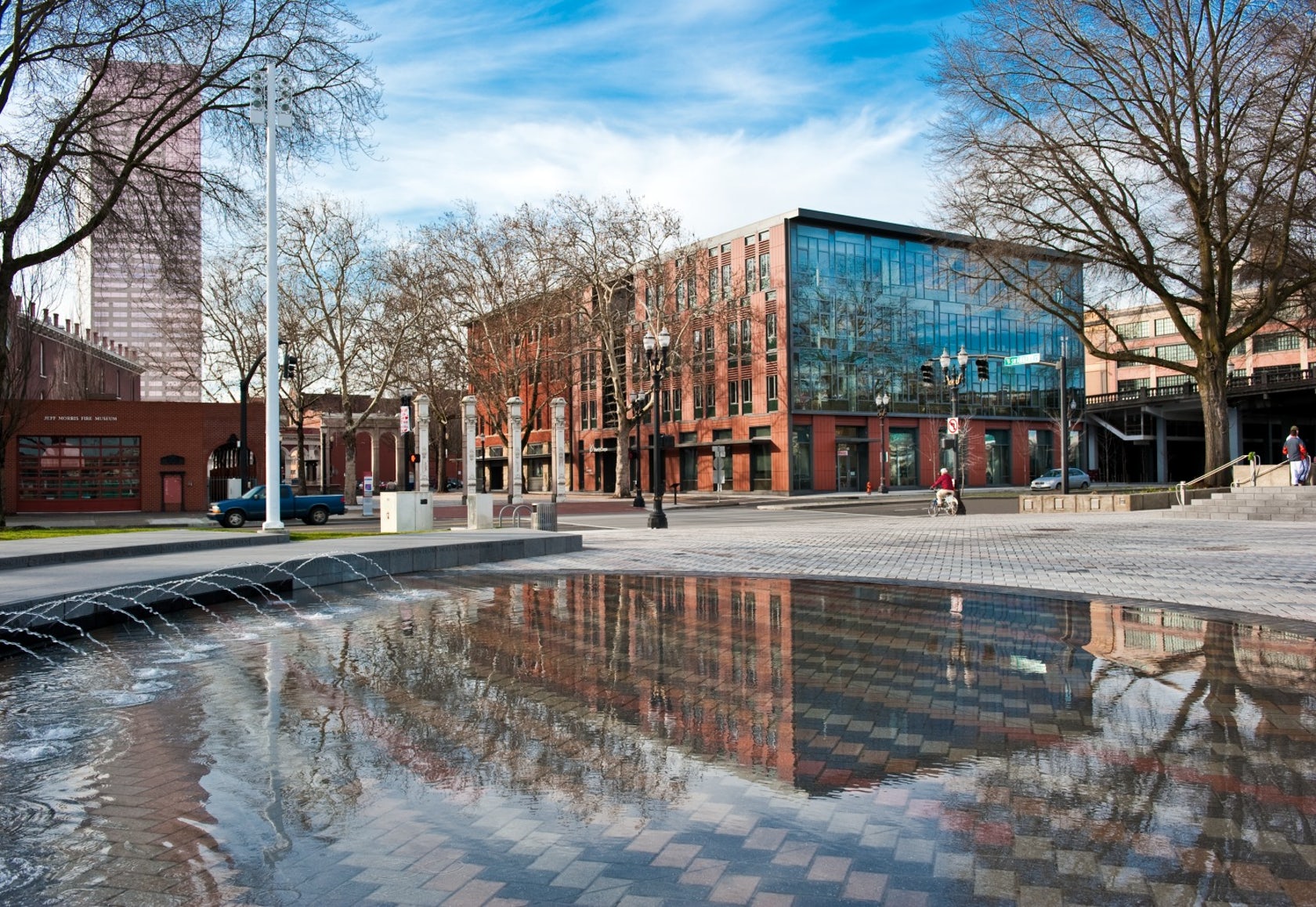 Mercy Corps Global Headquarters by Hacker, Portland, OR, United States
Mercy Corps Global Headquarters by Hacker, Portland, OR, United States
LONGOTON Terracotta Rainscreen Panels by Shildan
Designed to teach and encourage visitors to engage with contemporary issues, the Mercy Corps building was built to exemplify a sustainable, community-focused approach. Doubling the size of the historic Portland Packer-Scott Building, the landmark project combined a green roof, with resource-friendly landscaping and a glass and terracotta envelope.
Certified LEED Platinum, the project uses Shildan/Moeding LONGOTON® terracotta with extruded, double leaf, 40mm panels. The panel has increased strength from a chain of internal I-beam supports. The panels were chosen because of their flexibility in being able to be incorporated in both horizontal and vertical support systems, as well as a flexible orientation in layout.
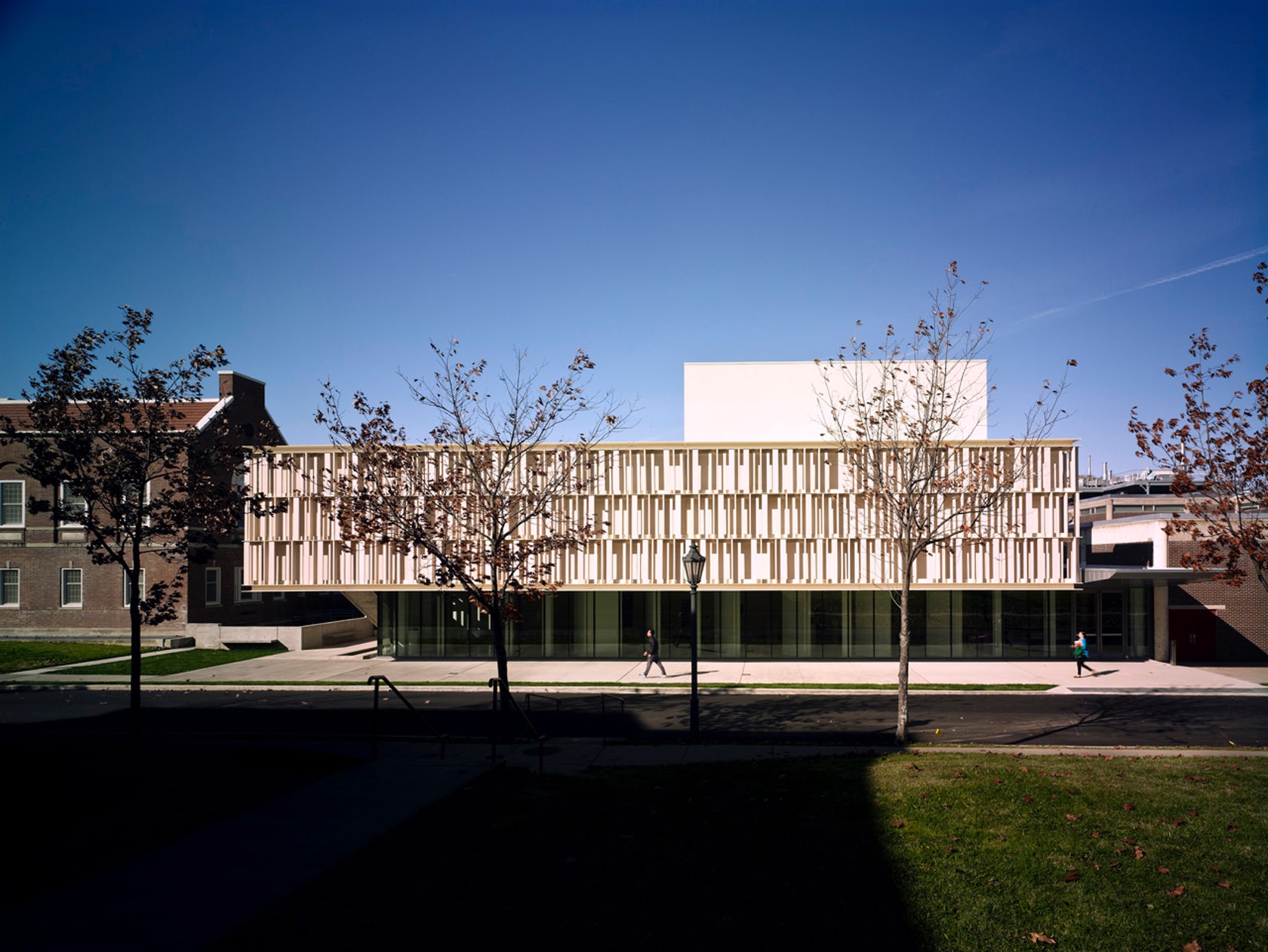
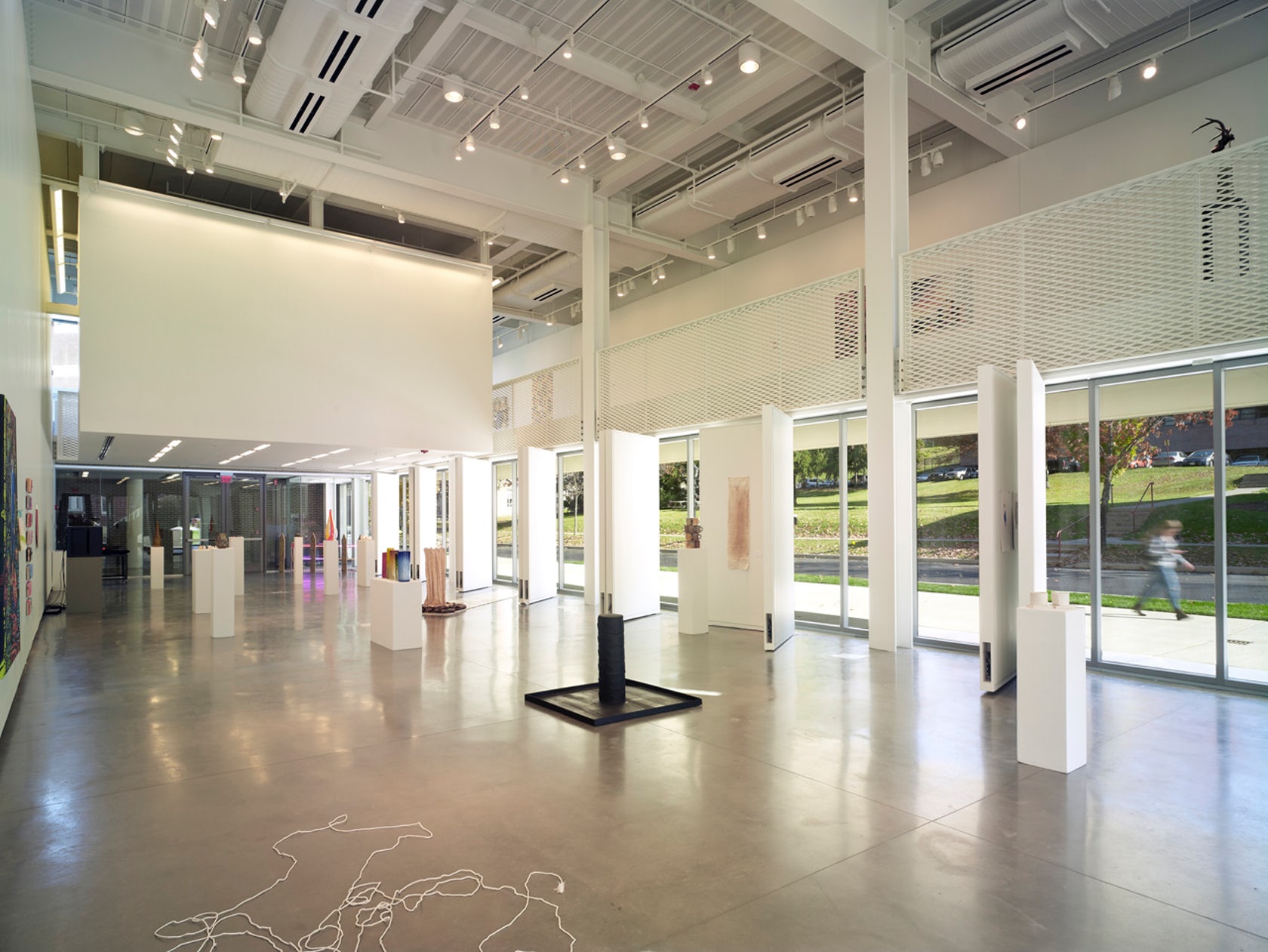 School of Art & Design at New York State College of Ceramics by Ikon.5 Architects, Alfred, NY, United States
School of Art & Design at New York State College of Ceramics by Ikon.5 Architects, Alfred, NY, United States
Terracotta panels by Boston Valley Terra Cotta
New York State’s Art Pavilion was created as a “ceramic vessel” holding both light and art. The terracotta tube façade screens both rain and solar heat, while its staggered pattern was inspired by pottery racks. The design was inspired by the region’s history of manufacturing ceramics, and incorporates the unglazed, hollow tubes with an off-white pigment.
Seemingly unfinished without glazing, Boston Valley’s terracotta façade system recalls the interior program while defining a material and haptic boundary. South-facing galleries are protected from direct sunlight, while the pavilion dramatically engages campus on-lookers as a piece of ceramic art. It allows passerby to see inside the exhibition gallery and places student work on public display.
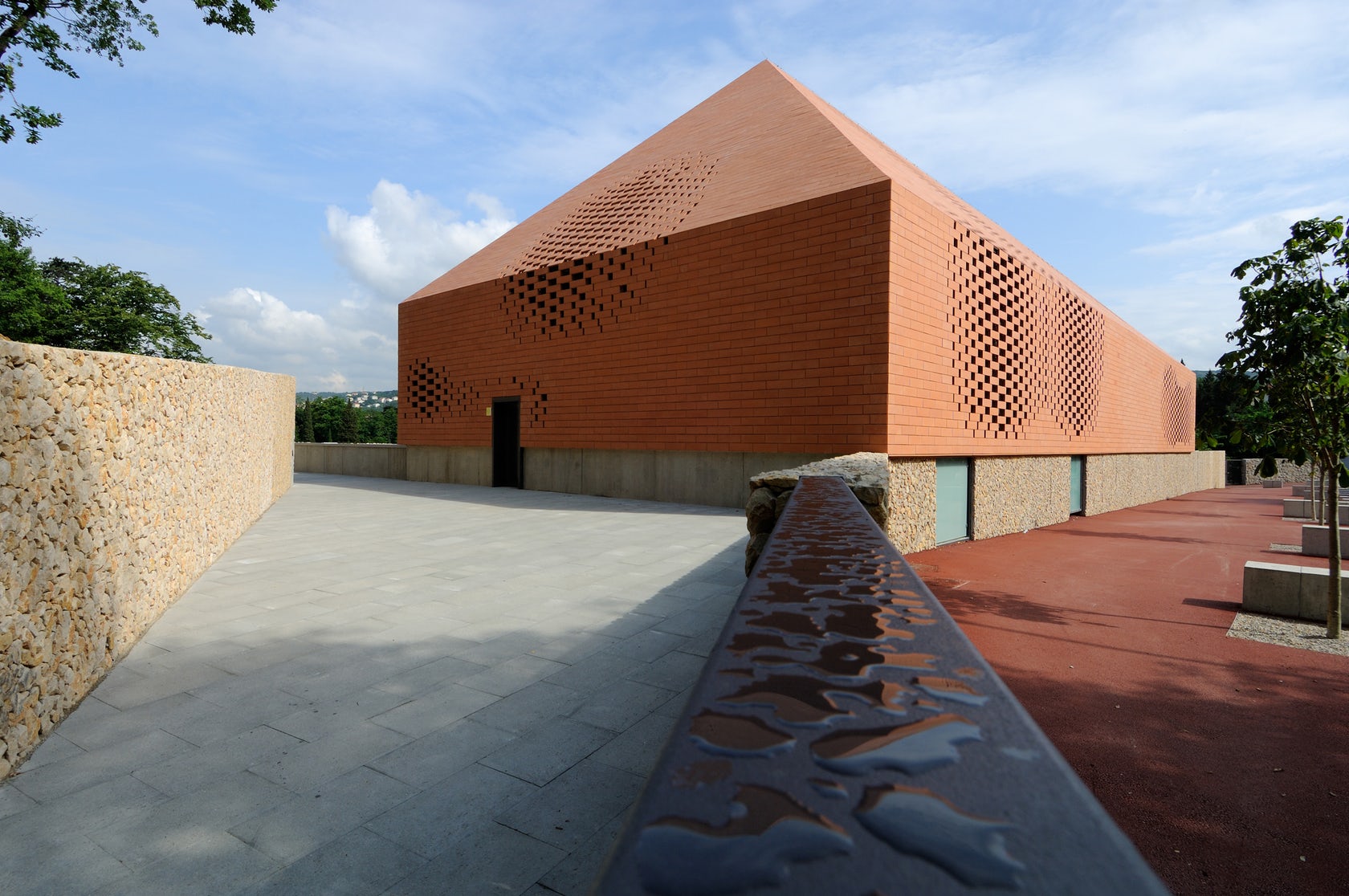
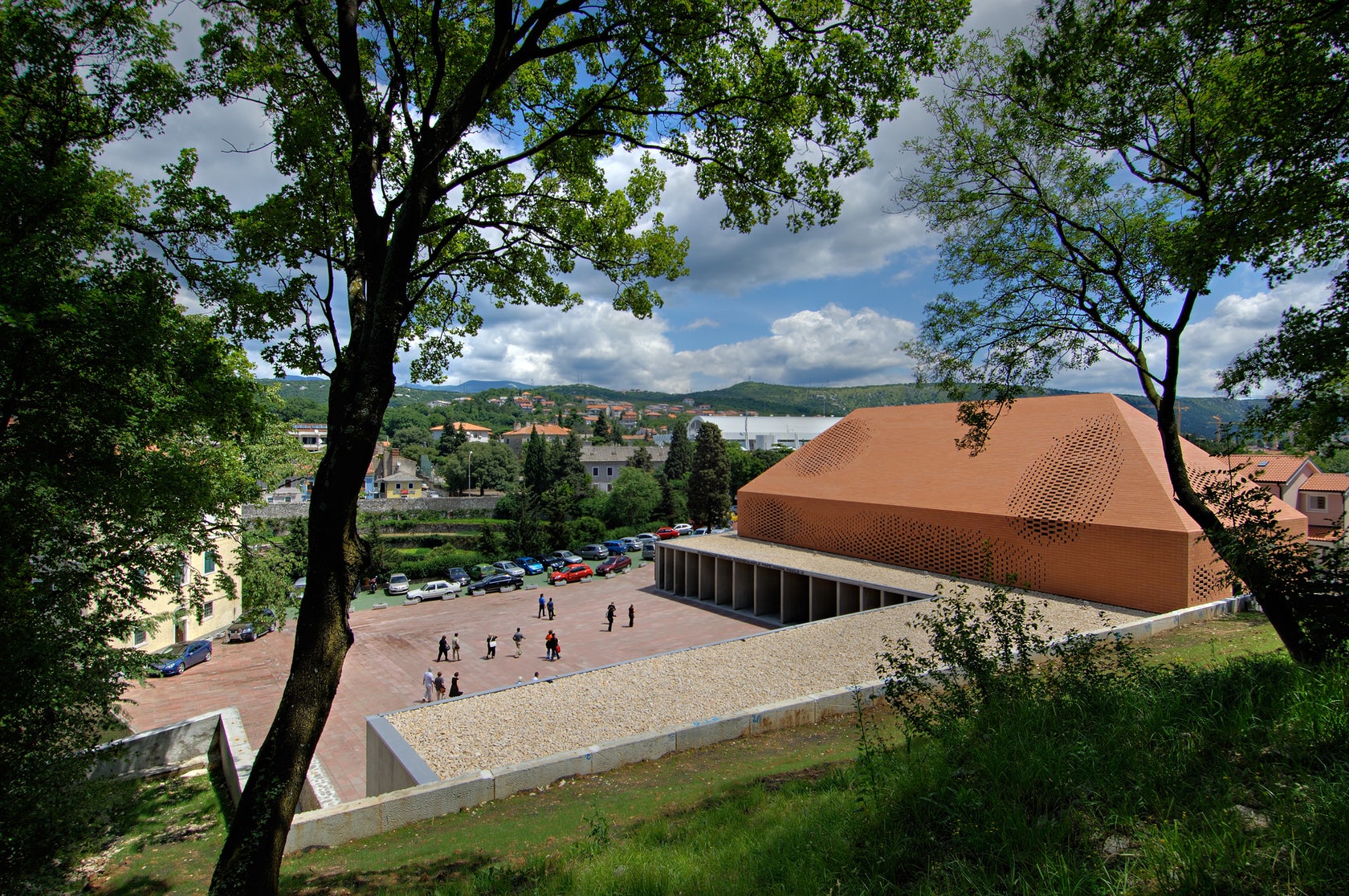 Pope John Paul II Hall by Randić and Associates, Rijeka, Croati
Pope John Paul II Hall by Randić and Associates, Rijeka, Croati
Terracotta specified with Aljosa Travas
Located in one of the most important pilgrimage sites in Croatia, this Great Hall was designed alongside the Pope’s visit to Rijeka. Housing cultural activities of the monastery, the project also creates a new major entrance for the pilgrims and a large public walk. A pixelized terracotta volume was designed to filter light inside the structure while a columned portico forms a new public square outside.
The Hall is cladded in a single terracotta-brick surface. By varying the gaps between the terracotta bricks, the pixelized structure brings light into the hall. Architectural terracotta is slightly different from normal bricks, they are plain or ornamental with a glazed coating and larger in size than brick. The color goes compliments existing construction at the monastery and imitates a simple hip-roofed barn.
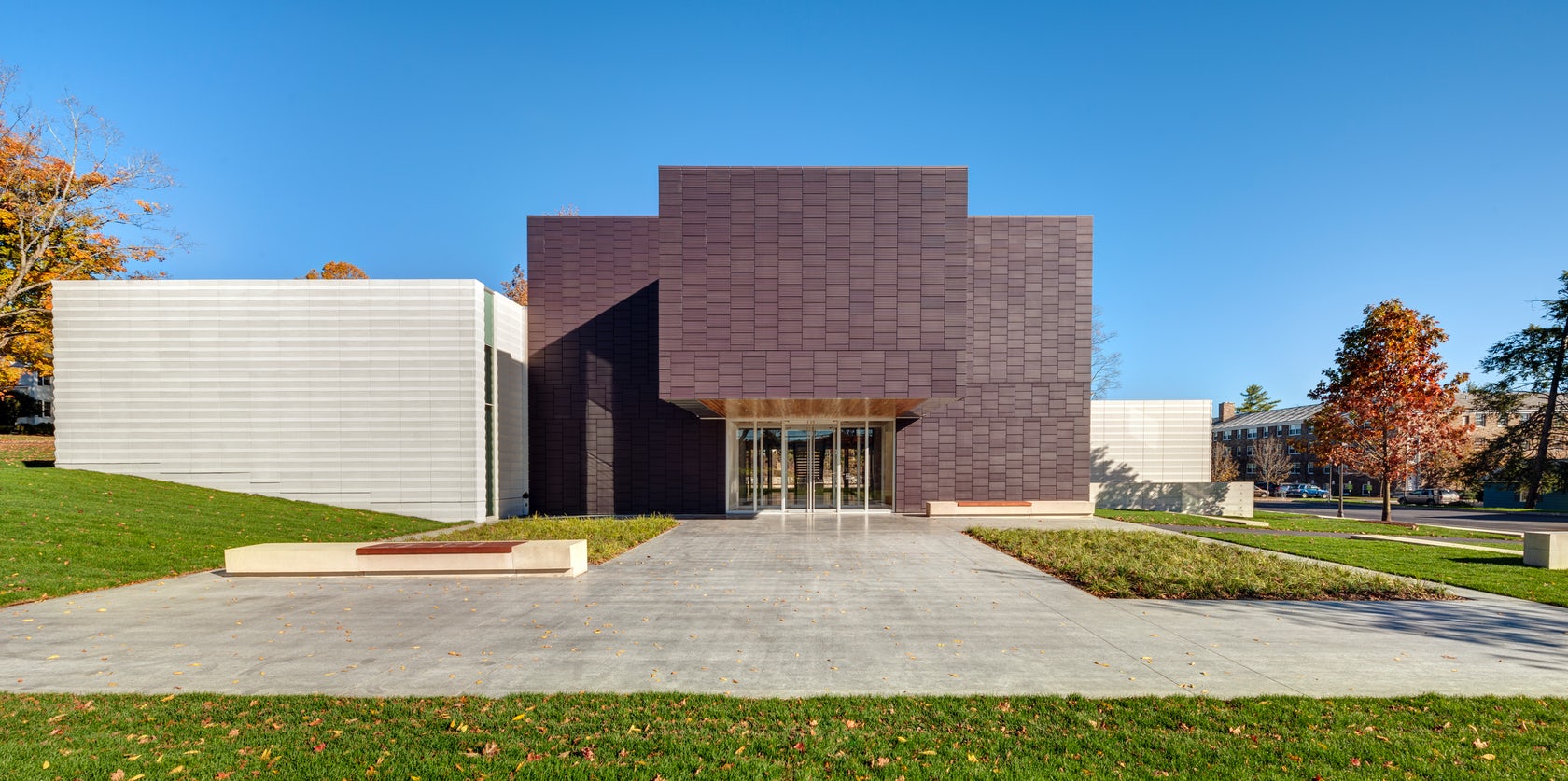
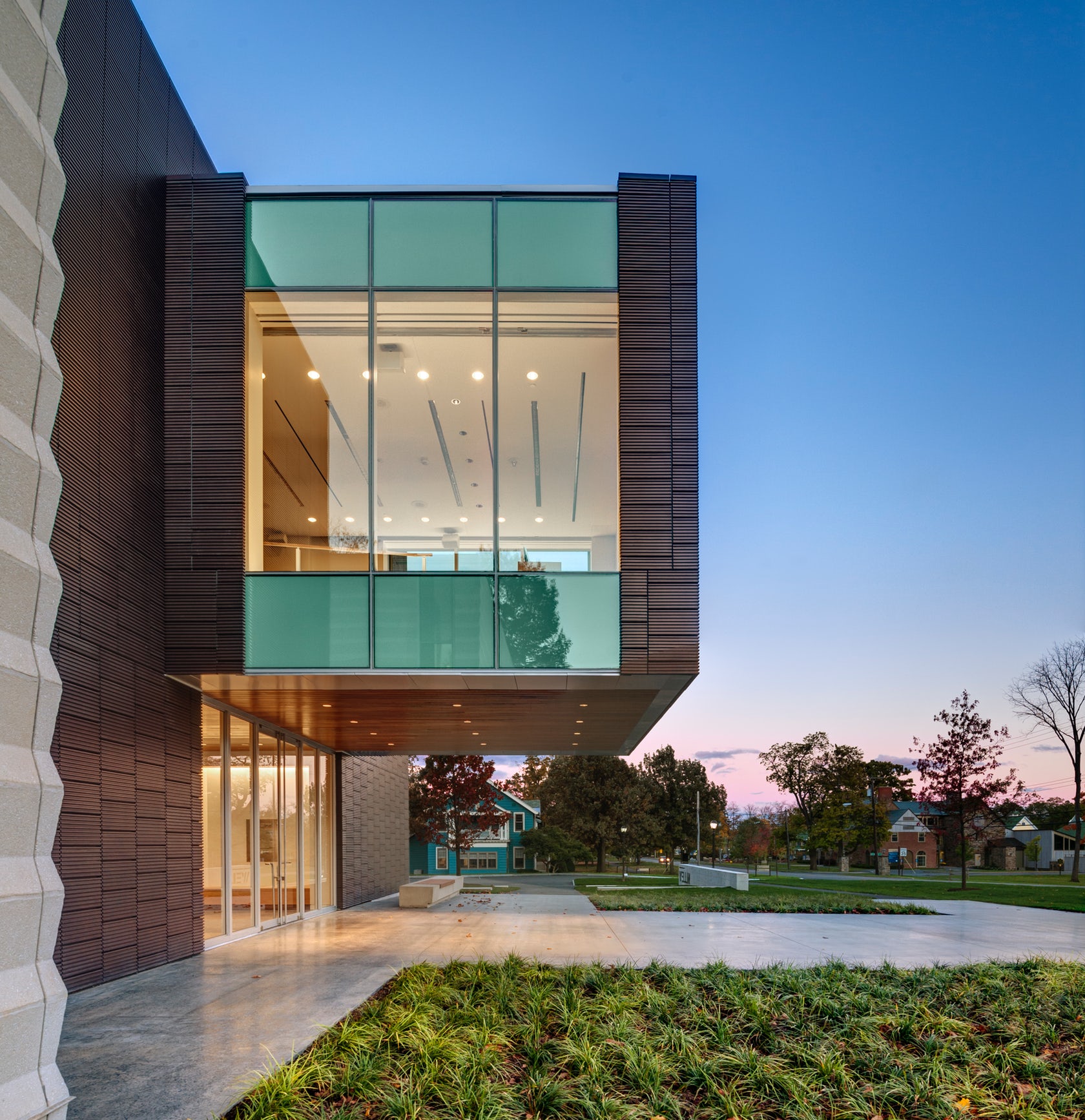 The Wellin Museum of Art by Machado Silvetti, Clinton, NY, United States
The Wellin Museum of Art by Machado Silvetti, Clinton, NY, United States
TerraClad façade by Boston Valley Terra Cotta
Located on the Hamilton College campus, the Wellin Museum of art was designed as part of a new arts quad. The building includes admin offices, seminar rooms, galleries, and a monumental two-story glass archive hall. Dark terracotta cladding was used along the central volume to reinforce its role programmatically and organizationally.
The TerraClad façade product made by Boston Valley was forming using an extrusion method. The enclosure combines both terracotta and precast cladding with curtain wall fenestration. The system was chosen to ensure that the thermal performance of the exterior enclosure would contribute to the building’s success and meet the College’s sustainability goals.
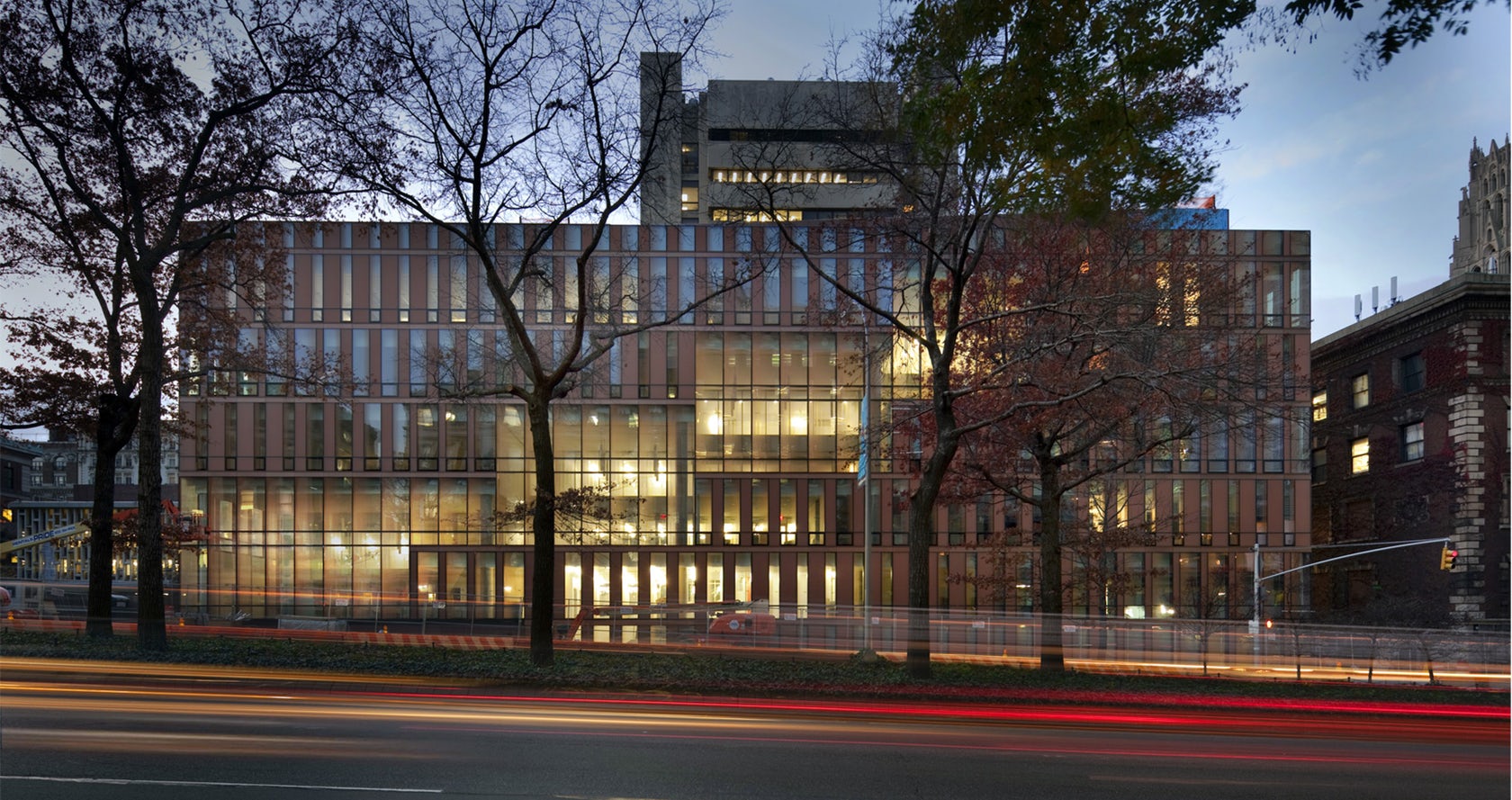
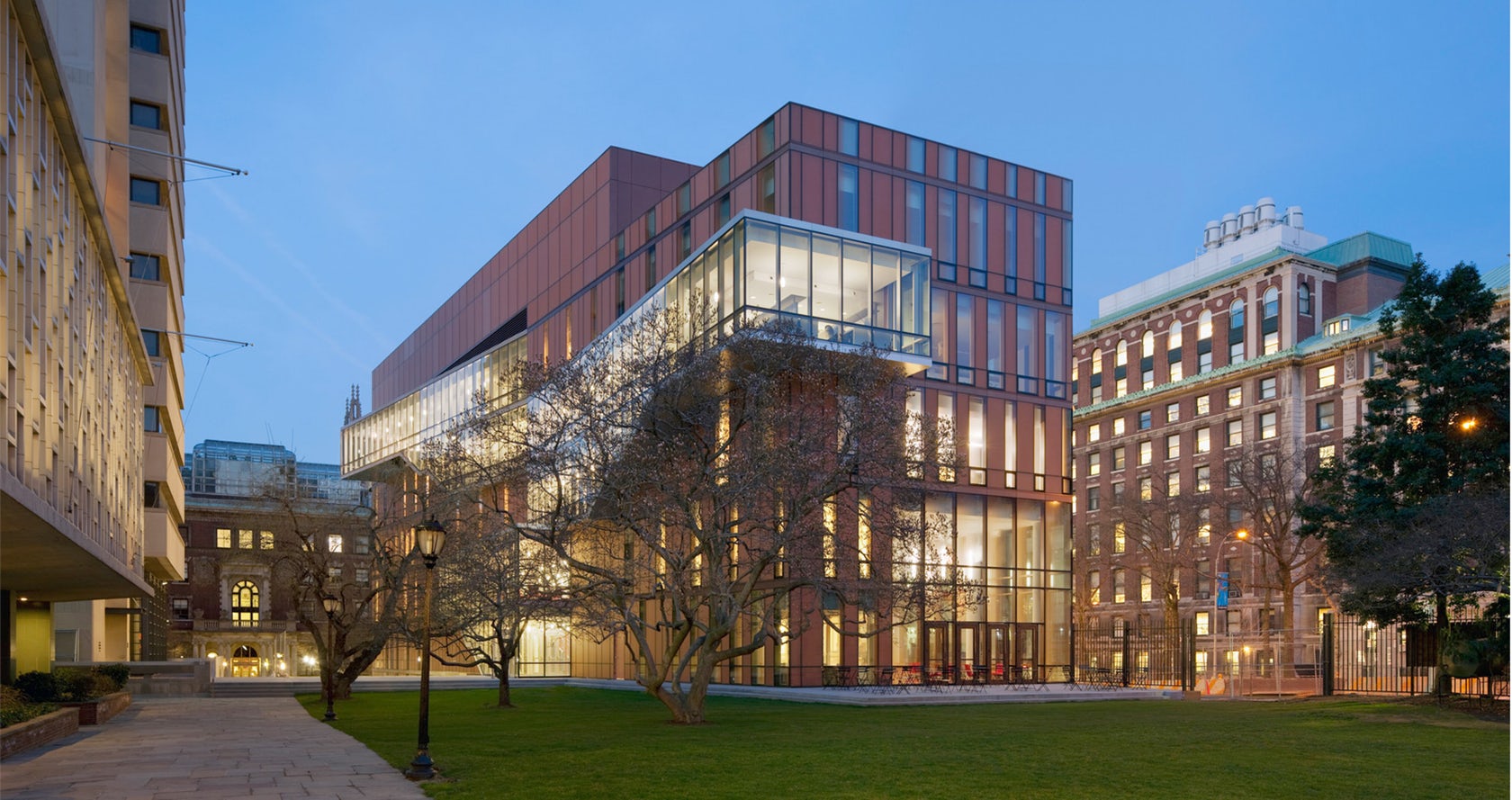 The Diana Center at Barnard College by WEISS / MANFREDI, New York, NY, United States, Cover Image courtesy of Joseph Semien
The Diana Center at Barnard College by WEISS / MANFREDI, New York, NY, United States, Cover Image courtesy of Joseph Semien
Terracotta Frit Panel by Goldray Industries
Designed as a center for cultural and social life at Barnard College, the Diana Center includes a gallery space, a library, classrooms, dining, and a black box theater. A slipped atria links spaces vertically and becomes connected through ascending stairs. Luminous terracotta glass panels were used throughout the building envelope.
Surrounded by a campus defined by brick and terracotta, the Diana translates the static opacity of masonry into a luminous curtain wall. The building’s color is created by a pale terracotta-colored frit on the #2 surface and the bright red painted back panel beneath. The glass panel, provided by Goldray Industries, is acid-etched on its exterior surface to give a matte texture, and the terracotta frit is on the interior surface.
Architizer's new image-heavy daily newsletter, The Plug, is easy on the eyes, giving readers a quick jolt of inspiration to supercharge their days. Plug in to the latest design discussions by subscribing.





 Boston Valley Terra Cotta
Boston Valley Terra Cotta  Mercy Corps Global Headquarters
Mercy Corps Global Headquarters  Pope John Paul II Hall
Pope John Paul II Hall  School of Art & Design at New York State College of Ceramics
School of Art & Design at New York State College of Ceramics  The Diana Center at Barnard College
The Diana Center at Barnard College  The Wellin Museum of Art
The Wellin Museum of Art 
