Architects: Showcase your next project through Architizer and sign up for our inspirational newsletter.
Landmark architecture is born from a creative process. While iconic designs take years to conceive and build, these projects often have a lasting effect on the communities and cities where they are built. From conceptual planning to construction, some of the world’s upcoming icons are already underway. These are the projects set aim to form a focal point for the locations in which they are constructed, providing a civic value that extends far beyond each project’s boundary.
The following collection explores how some of the most well-known architects are creating new landmarks. From towers and masterplans to museums and galleries, the following designs are largely cultural in nature. Made to embrace larger ideas about society, context and how we come together, the projects represent how modern architecture is being made today. Showcasing a wide range of scales and different construction techniques, they are exploring what it means to design and build today.
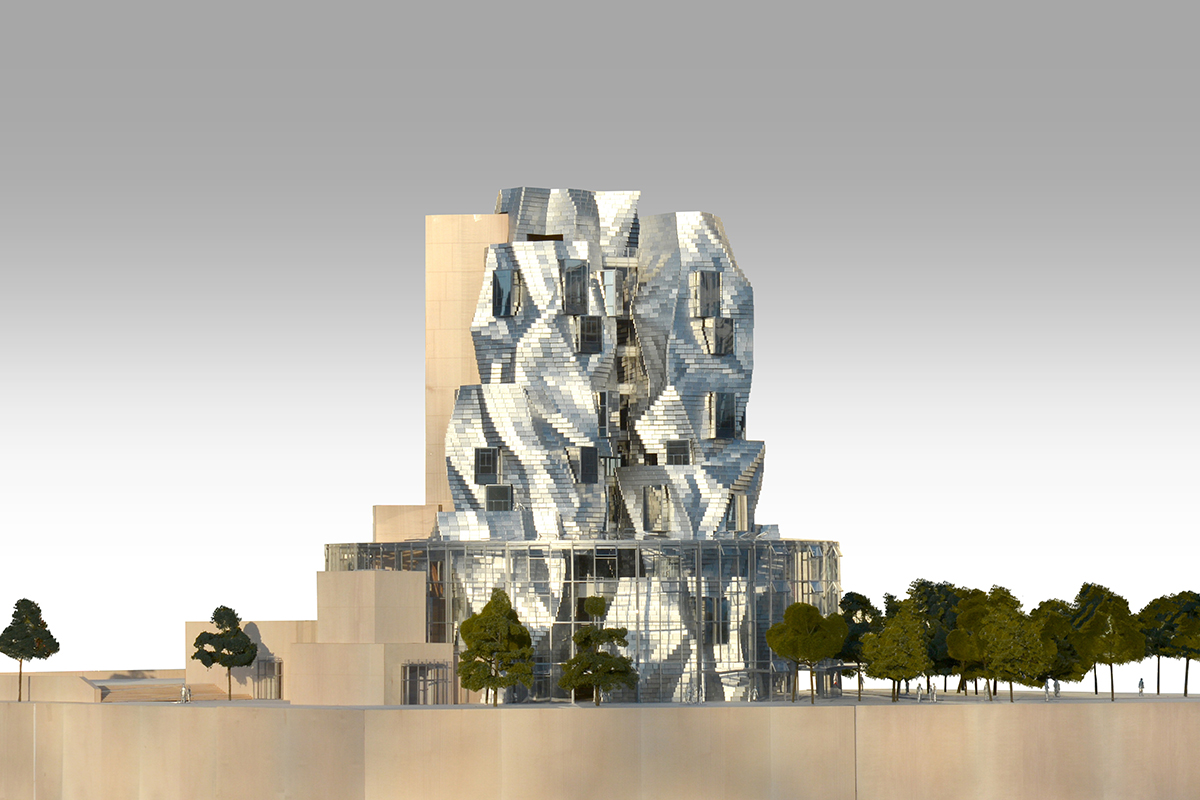
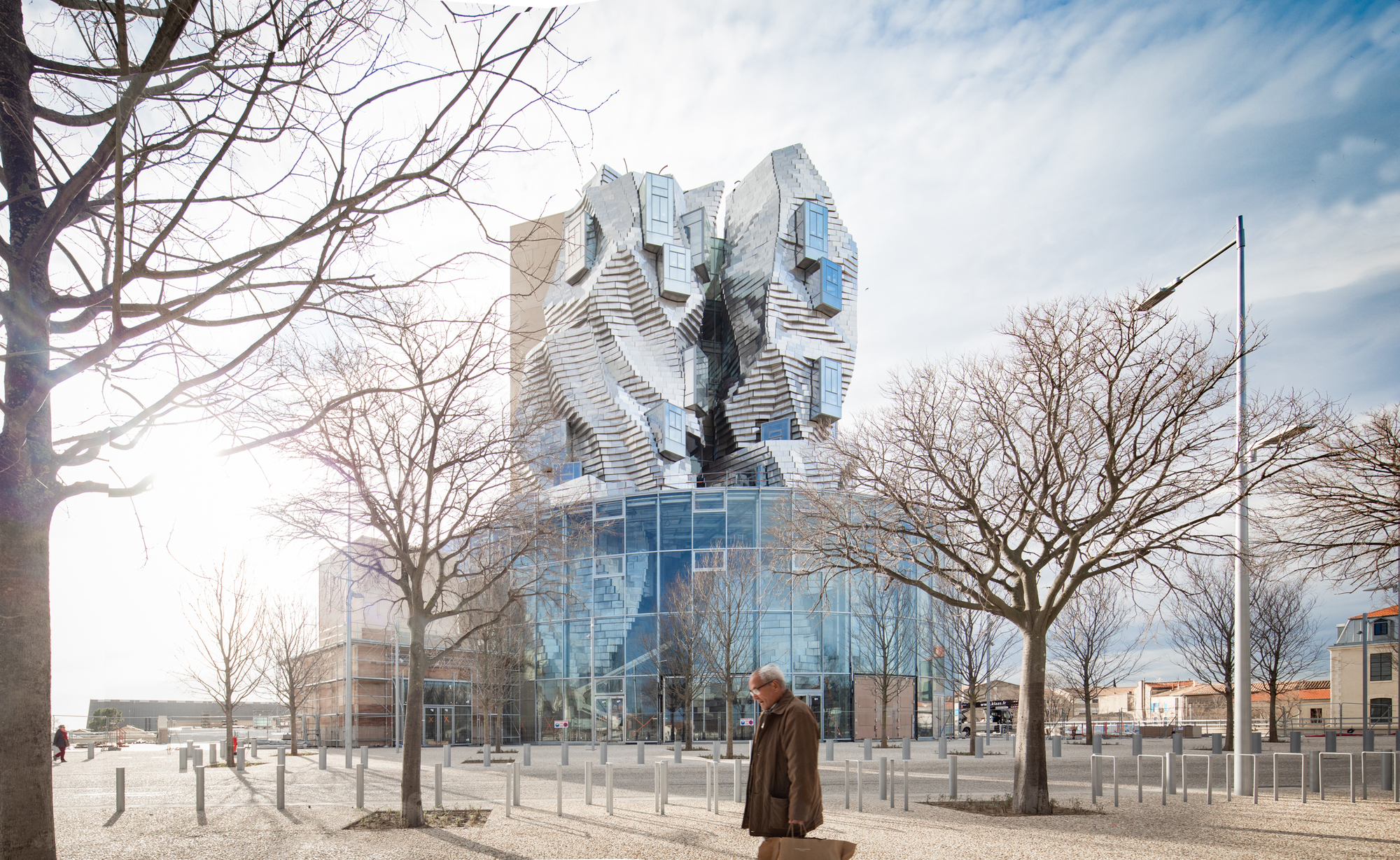 Luma Arles Tower by Gehry Partners, Arles, France
Luma Arles Tower by Gehry Partners, Arles, France
Frank Gehry’s Luma Arles tower is nearing completion in the historic city of Arles in southern France. The structure was designed by Gehry as the centerpiece of the Luma Arles, an arts center established by Swiss collector Maja Hoffmann that began construction in 2014. The project sits at the site of an abandoned rail yard that had been vacant since 1986, and it connects two former rail structures which were converted into exhibition spaces.
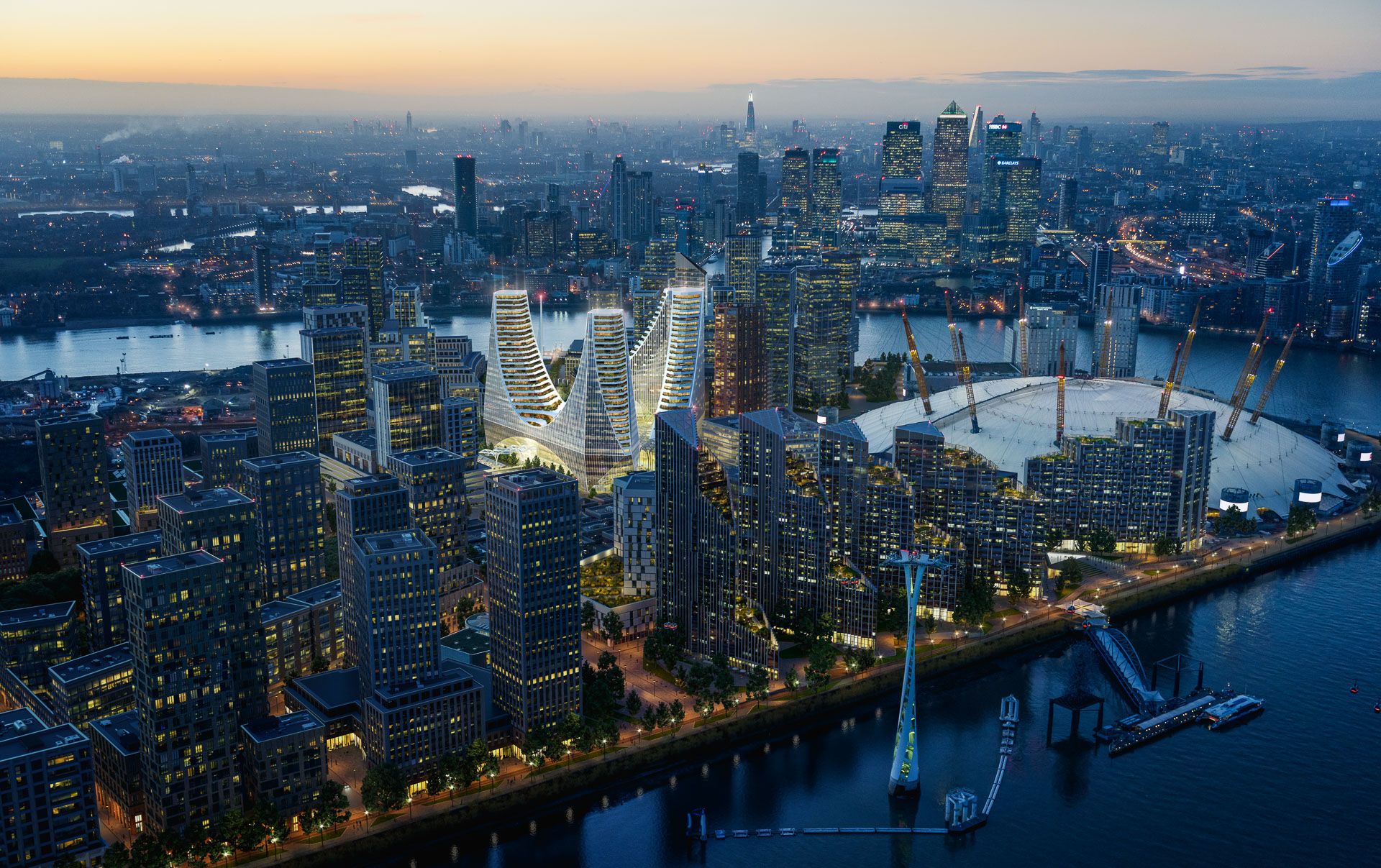
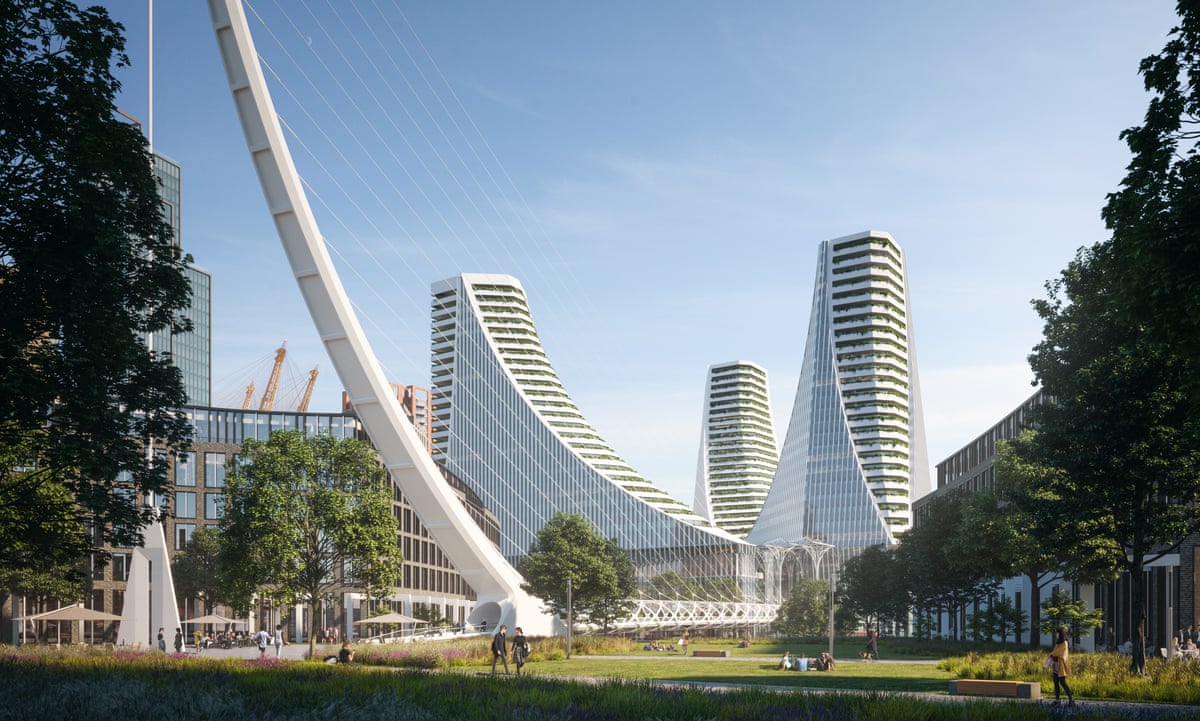 London Peninsula Place by Santiago Calatrava, London, England
London Peninsula Place by Santiago Calatrava, London, England
Knight Dragon unveiled a new £1billion landmark, designed by international architect and engineer Santiago Calatrava, at the heart of its transformation of Greenwich Peninsula. This major new landmark is set to transform Greenwich Peninsula, London’s emerging cultural district. Residents and visitors to the Peninsula will arrive from the tube into an 80ft high winter garden and glass galleria.
The scheme will total 1.4 million sq ft including a new tube and bus station, theatre, cinema and performance venue, bars, shops and a wellbeing hub. Above this will rise three towers of workspaces, apartments and hotels, all connected to the Thames by a new land bridge.
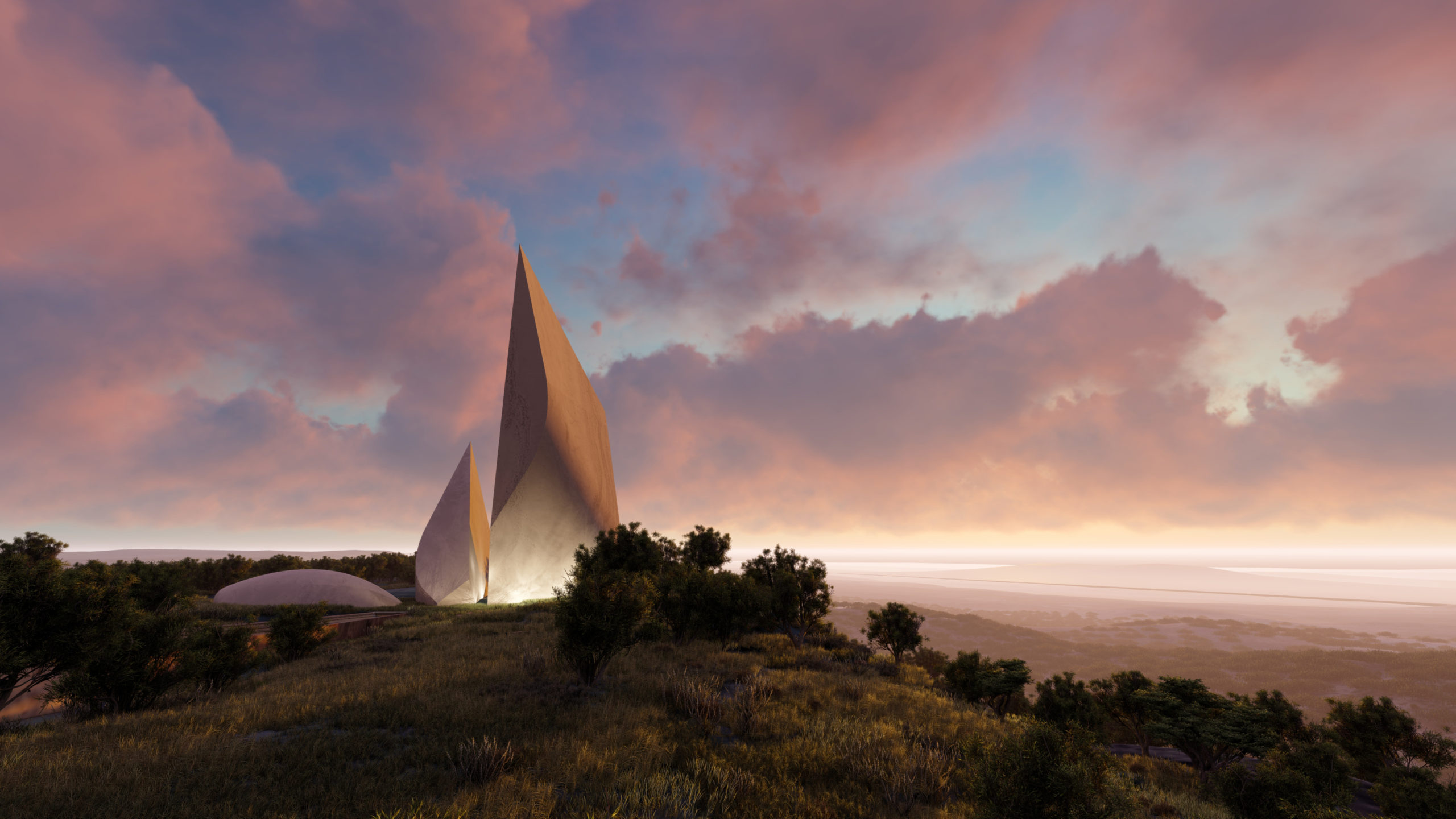
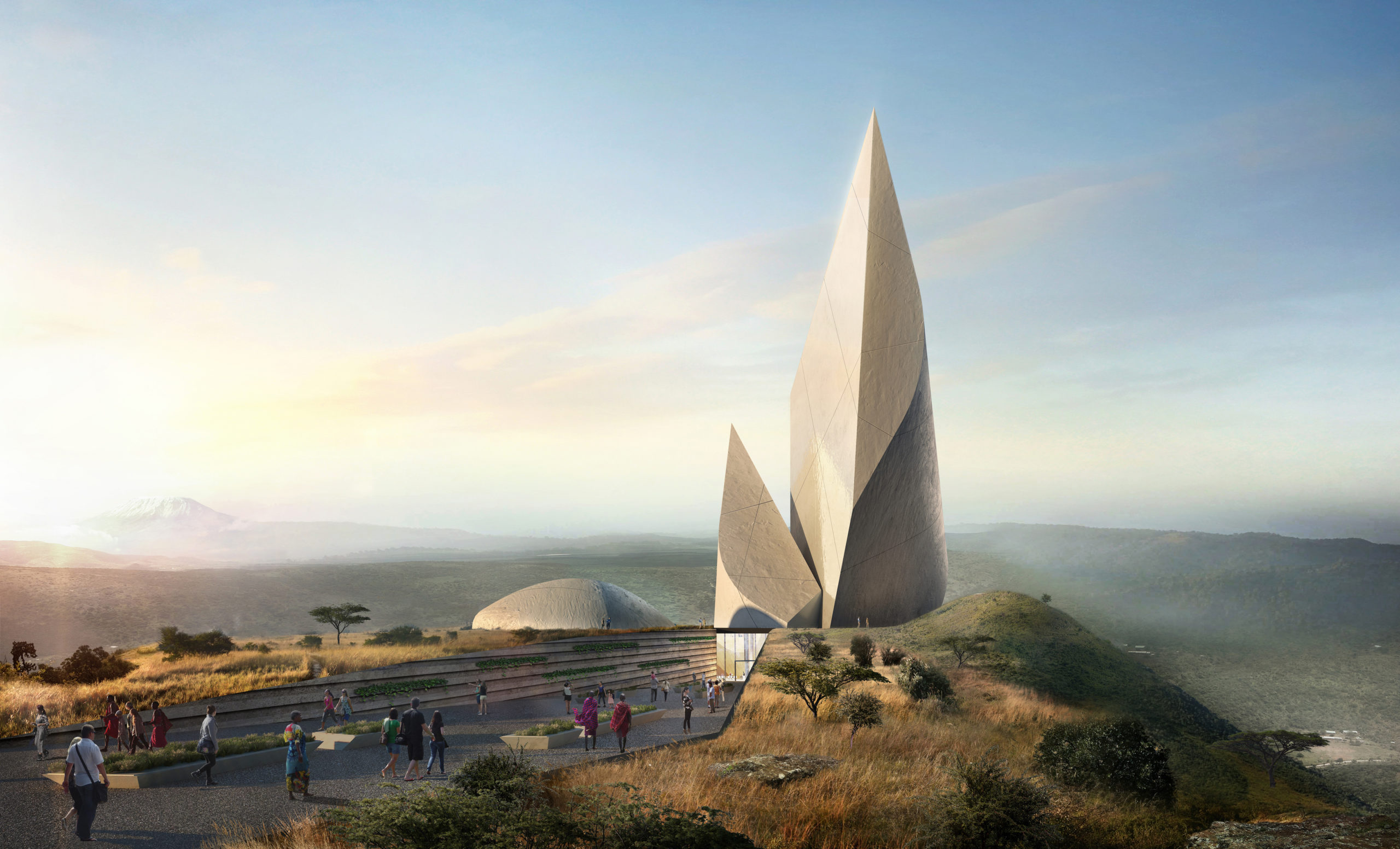 Ngaren: The Museum of Humankind by Studio Libeskind, Kenya
Ngaren: The Museum of Humankind by Studio Libeskind, Kenya
This striking project located in Kenya’s Rift Valley is designed to showcase the culmination of Dr. Leakey’s life’s work, whose fossil discoveries have helped reveal how humans evolved. The Museum will be the first center of its kind to present research, discovery and exploration of more than two million years of human history and the origins of our universe from evolution, biodiversity, overpopulation, to war, disease, and climate change.
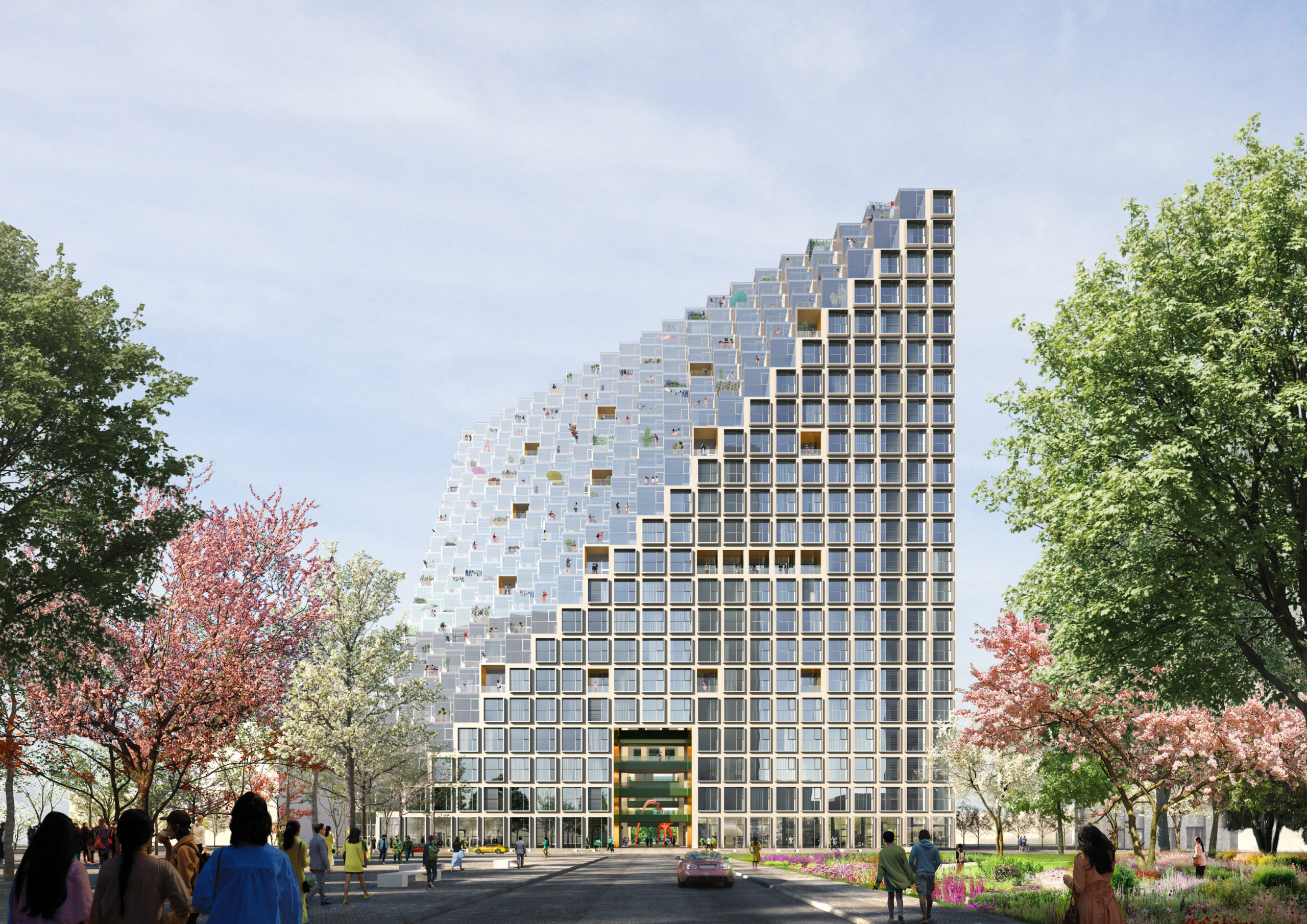
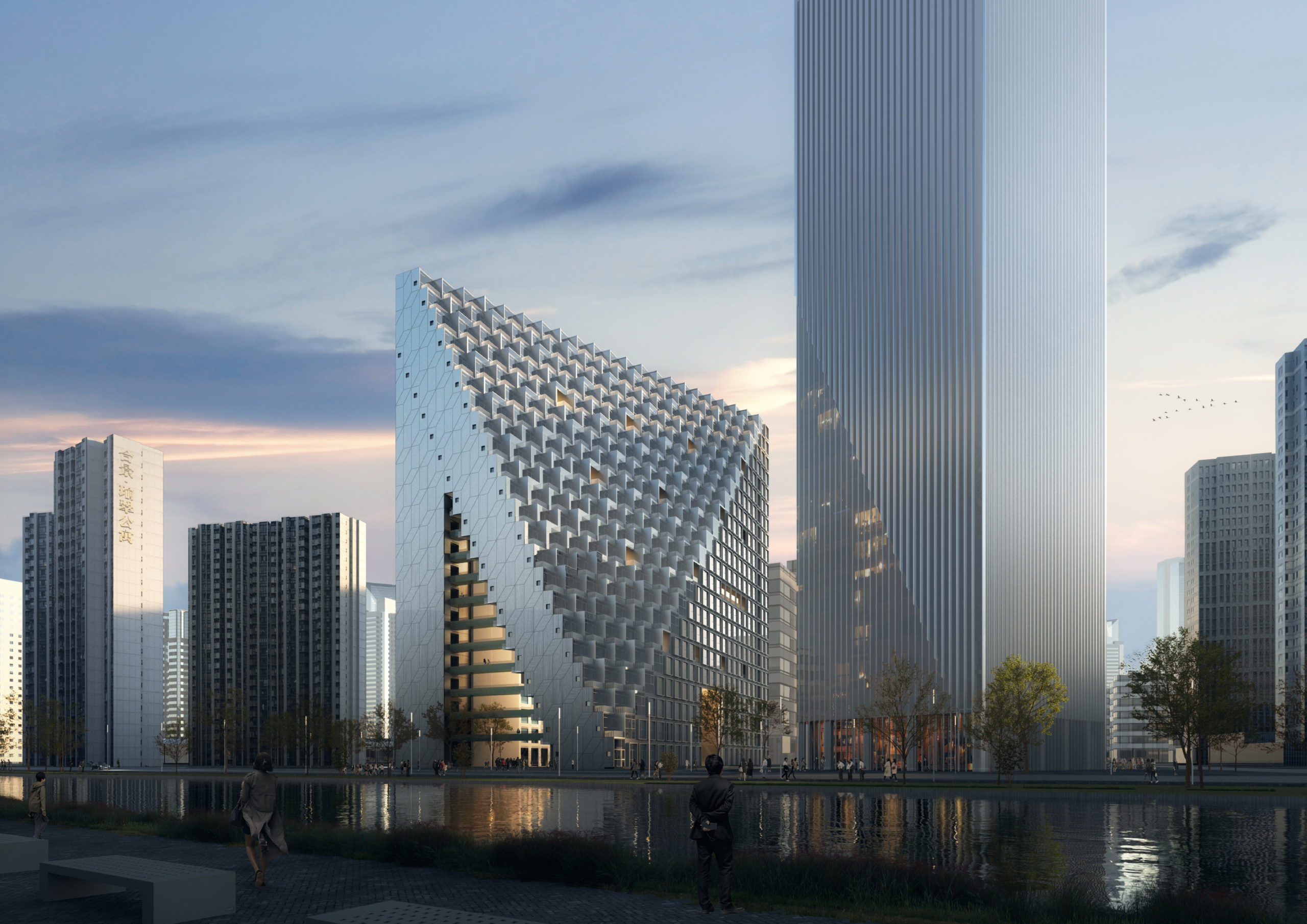 Hangzhou Prism by OMA, Hangzhou, China
Hangzhou Prism by OMA, Hangzhou, China
Construction has begun on OMA’s pyramid-shaped mixed-use building – Xinhu Hangzhou Prism – which forms the heart of Hangzhou’s Future Tech City in the new Technology Central Business District (CBD). The project is commissioned by Zhejiang Xinhu Haichuang Group. OMA’s design for Xinhu Hangzhou Prism integrates modernity into the beauty of the surrounding natural landscape. The complex will house a hotel, retail space, lofts and an atrium garden.
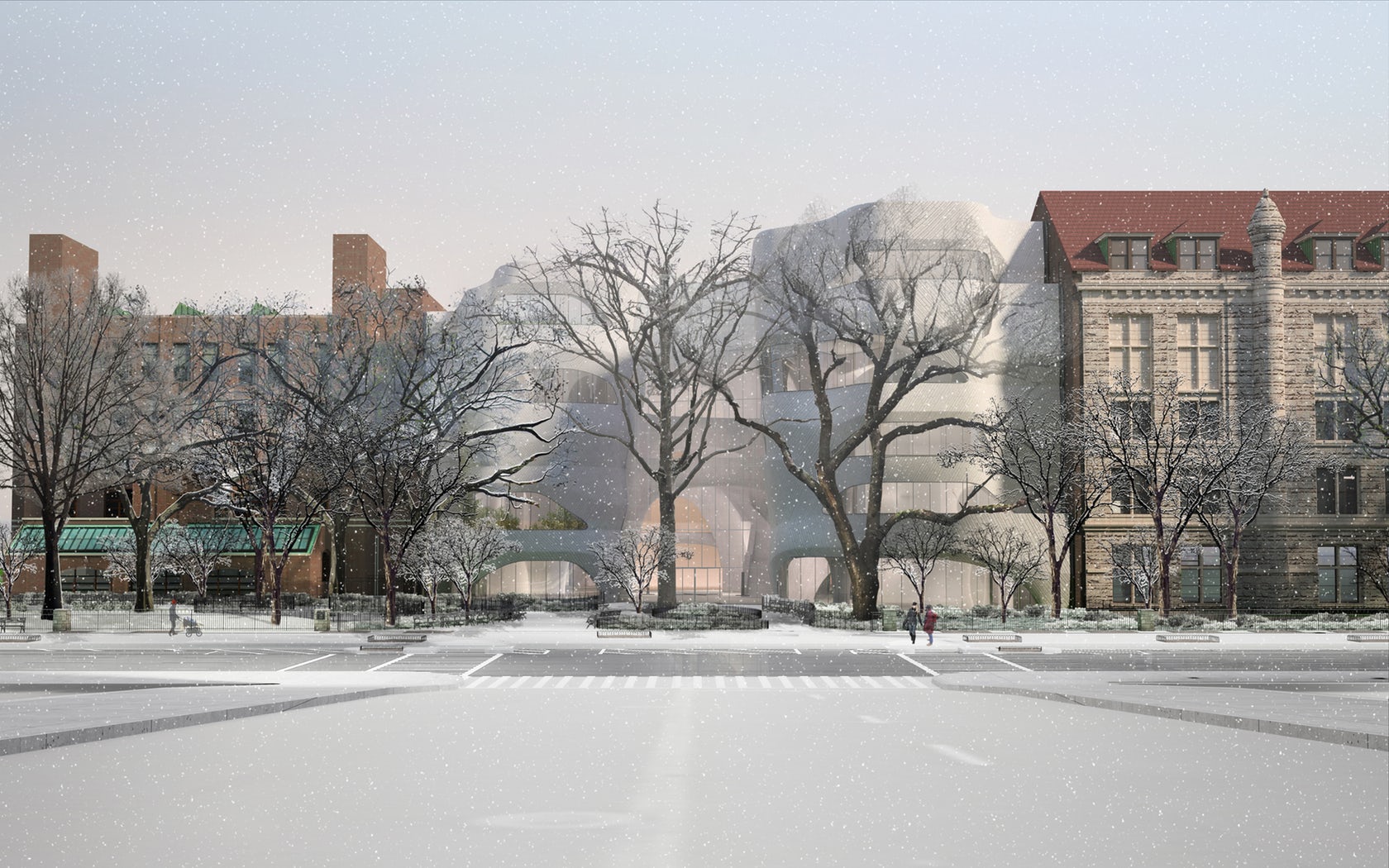
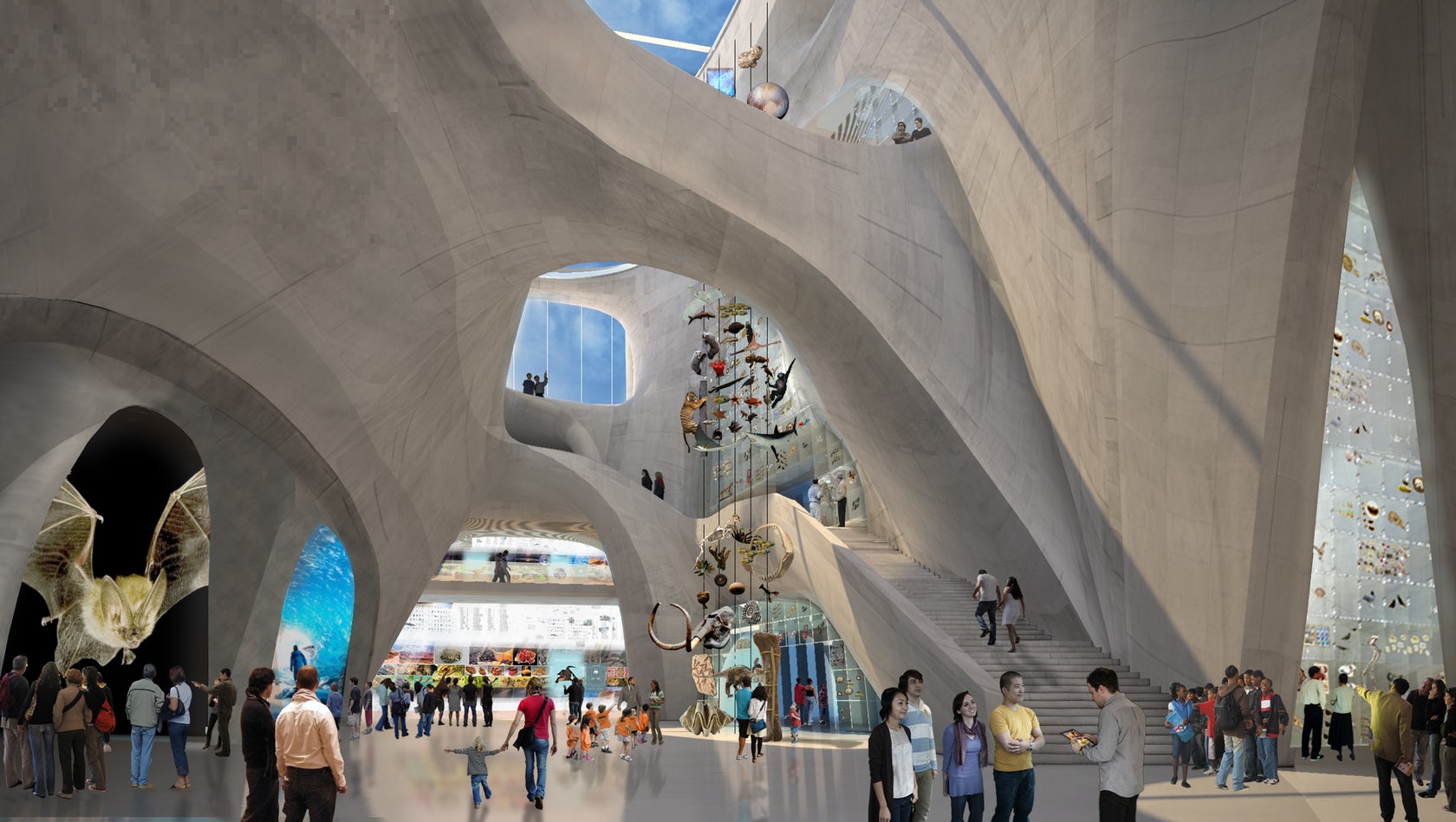 Richard Gilder Center for Science, Education, and Innovation by Studio Gang, Manhattan, New York, NY, United States
Richard Gilder Center for Science, Education, and Innovation by Studio Gang, Manhattan, New York, NY, United States
The latest addition to New York’s historic American Museum of Natural History, the Richard Gilder Center for Science, Education, and Innovation embodies the museum’s integrated mission of science education and exhibition. Informed by processes found in nature, the Central Exhibition Hall, which will serve as the Museum’s new Columbus Avenue entrance, forms a continuous, flowing spatial experience along an east-west axis.
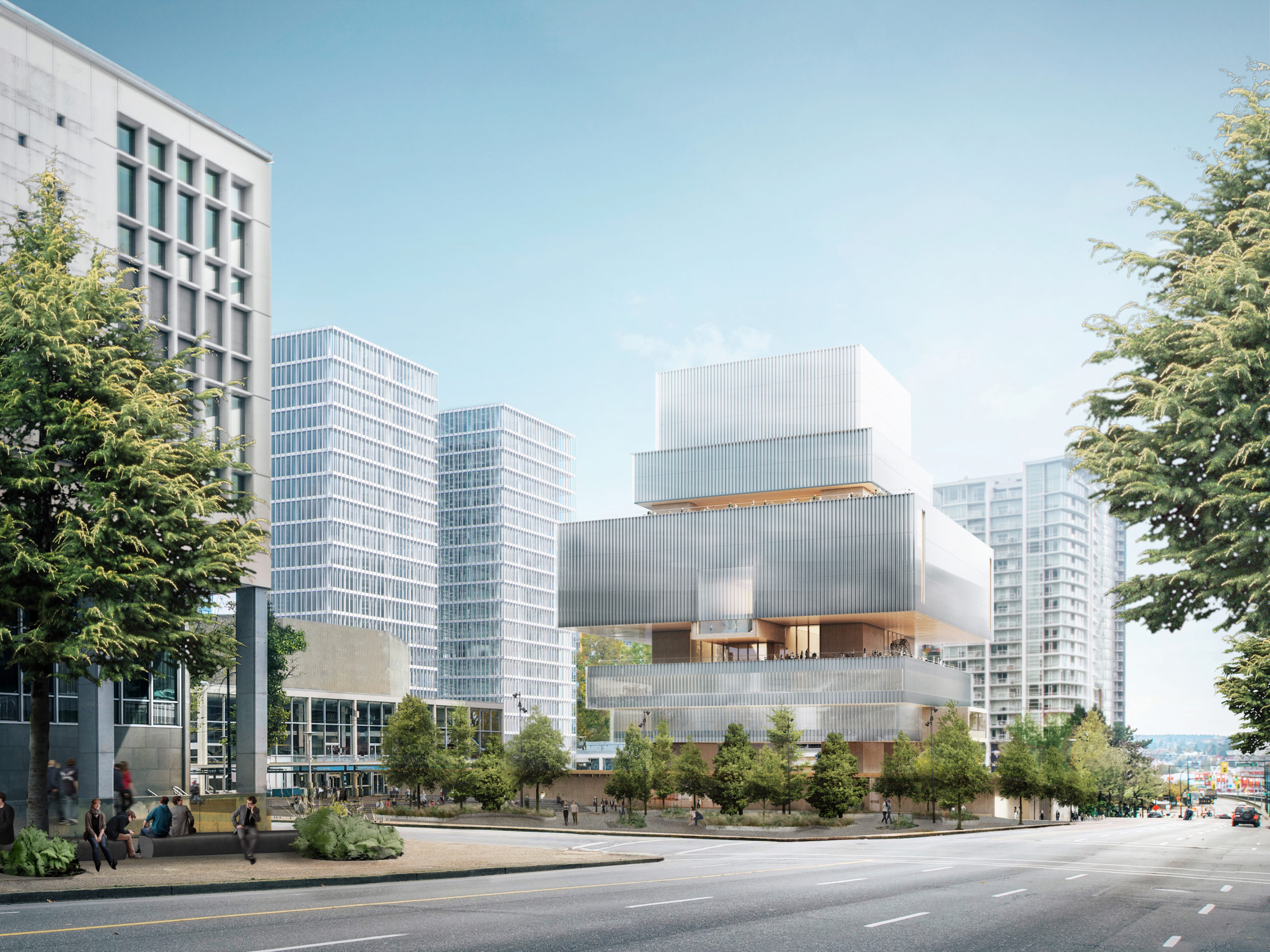
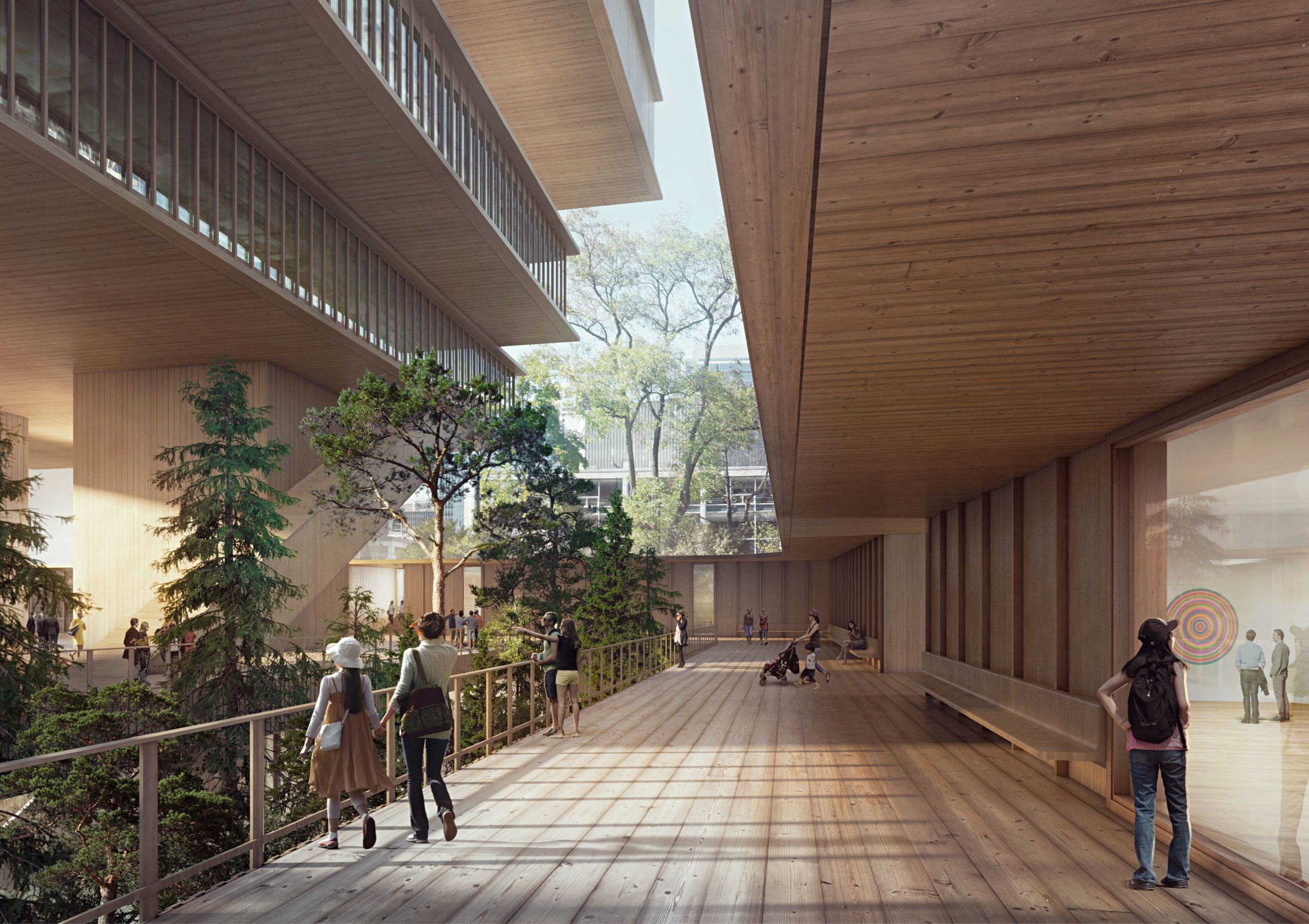 Vancouver Art Gallery by Herzog & de Meuron, Vancouver, Canada
Vancouver Art Gallery by Herzog & de Meuron, Vancouver, Canada
Larwill Park, the site of the new Vancouver Art Gallery, is one of the last unbuilt city blocks on Vancouver’s Downtown Peninsula. The proposal for the new Vancouver Art Gallery is a sculptural, symmetrical, upright building.
From an urban standpoint it is a classical type: a recognizable public building along a prominent boulevard. The building has both a low and a tall component. The low component addresses human scale and street life, whilst the high one offers public visibility within the vertically dominated Downtown Peninsula.
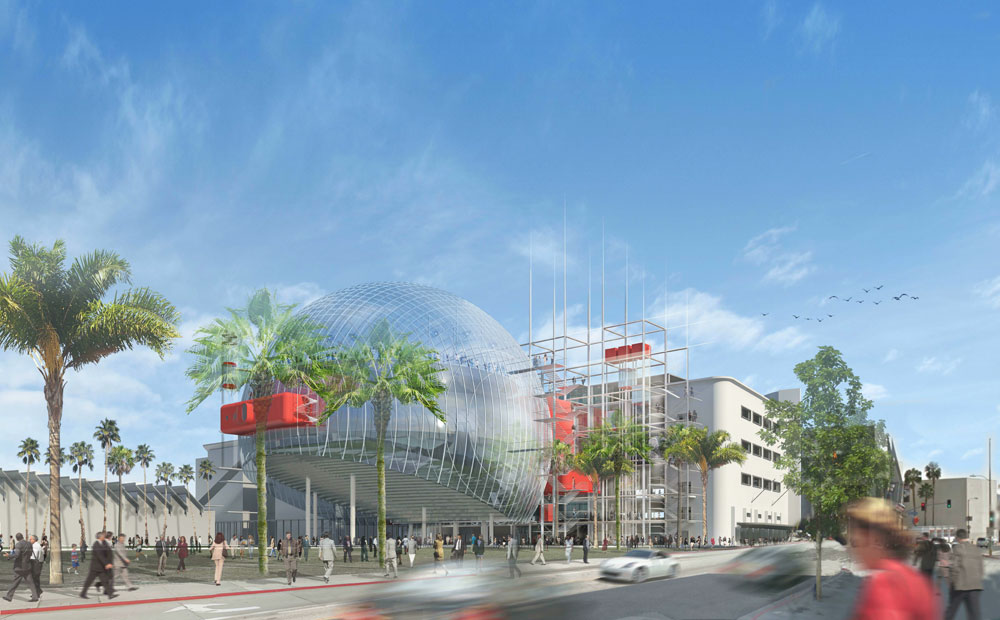
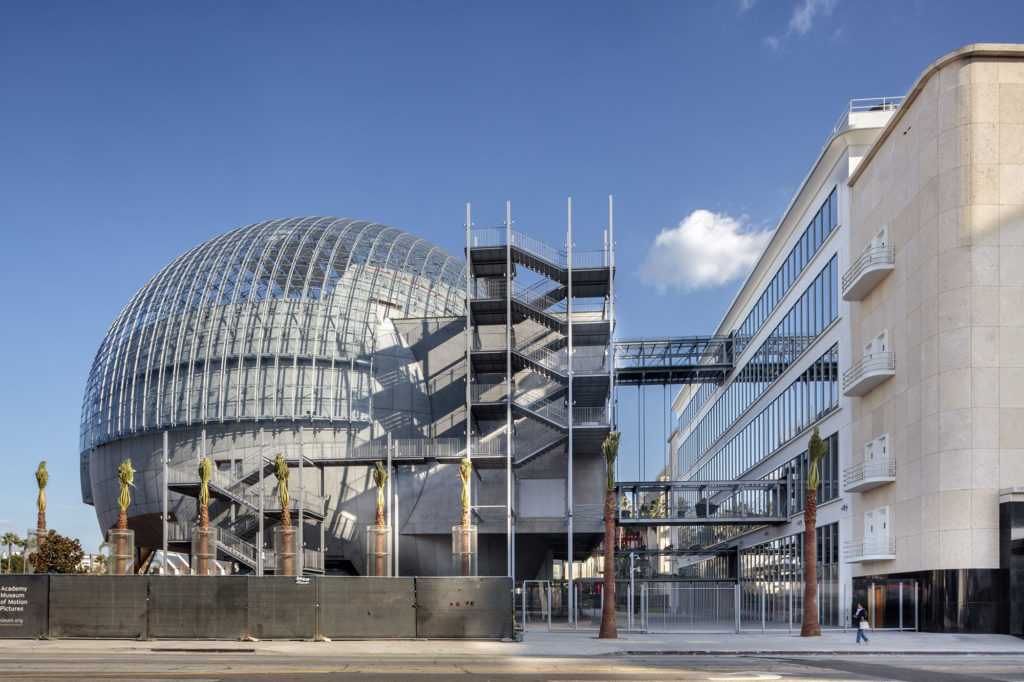 Academy Museum of Motion Pictures by Renzo Piano Building Workshop, Los Angeles, CA, United States
Academy Museum of Motion Pictures by Renzo Piano Building Workshop, Los Angeles, CA, United States
The new Academy of Motion Pictures and Science Museum will revitalize the historic Streamline Moderne building which has been dormant for nearly two decades. The museum will feature approximately 175,000 square feet of public programming space including galleries, an education center, a theater, two screening rooms, a demonstration lab, and special event spaces. The theater will be surrounded by a translucent glass sphere and topped with a roof deck that will provide panoramic views of Los Angeles.
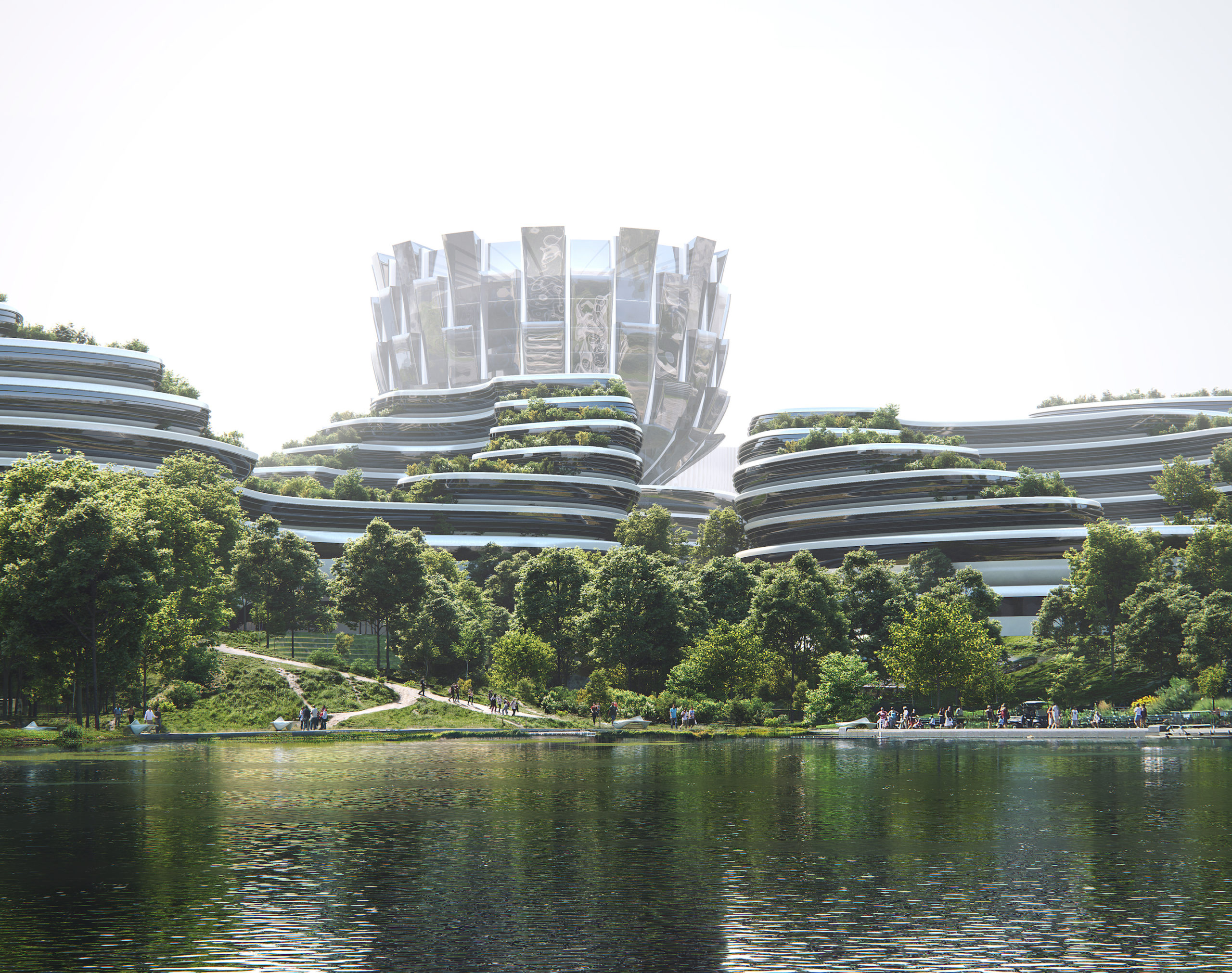
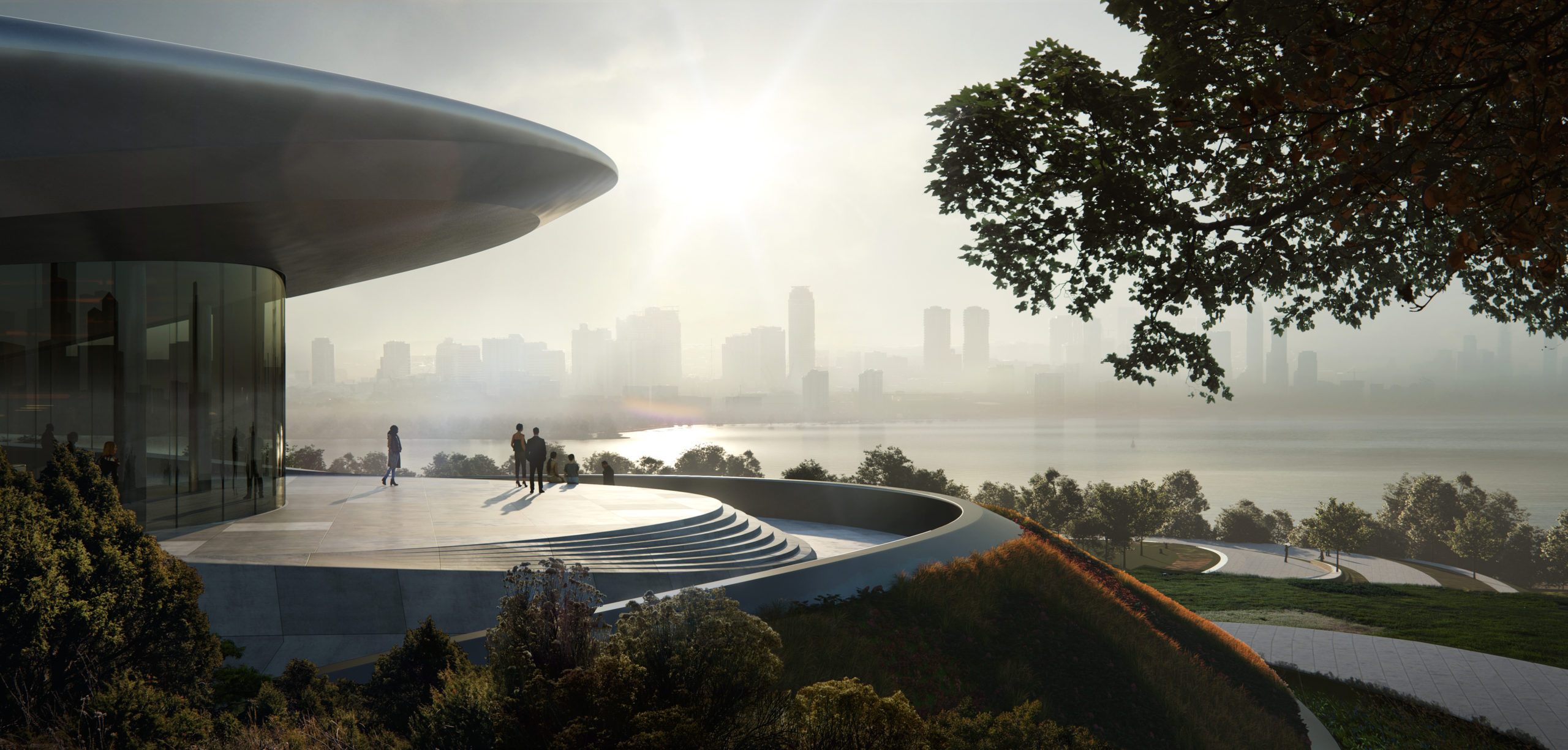 Unicorn Island Masterplan by Zaha Hadid Architects, Chengdu, China
Unicorn Island Masterplan by Zaha Hadid Architects, Chengdu, China
The Start-Up Exhibition and Conference Centre, the first building within Chengdu’s Unicorn Island masterplan, is nearing completion. With China’s economy evolving from traditional industries to internet and technology-based organizations, the country is now home to a third of the world’s technology start-ups valued at over a billion US dollars — termed ‘unicorn companies’. The 67-hectare Unicorn Island masterplan within the Tianfu New Area will foster the continued growth of China’s digital economy.
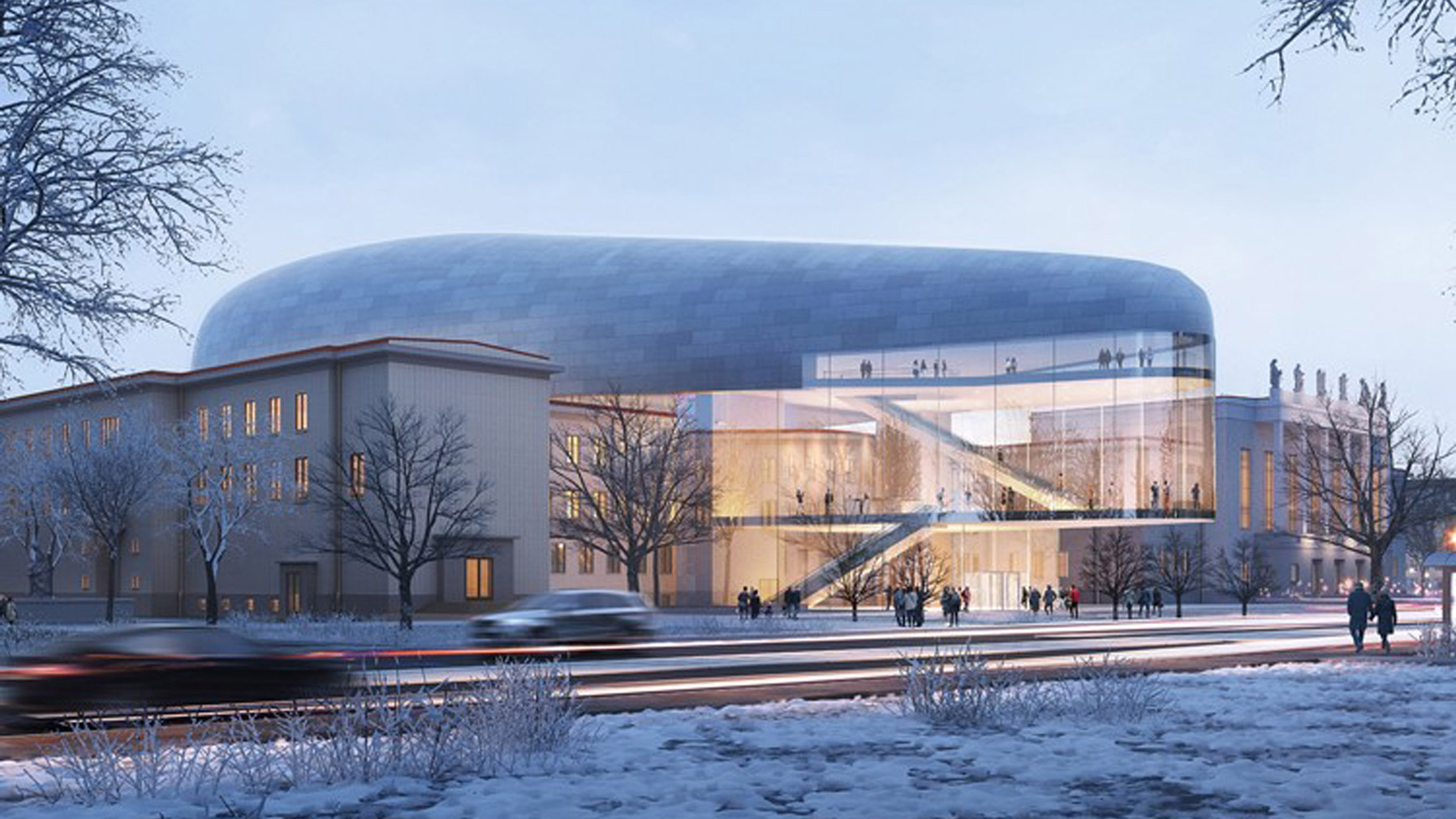
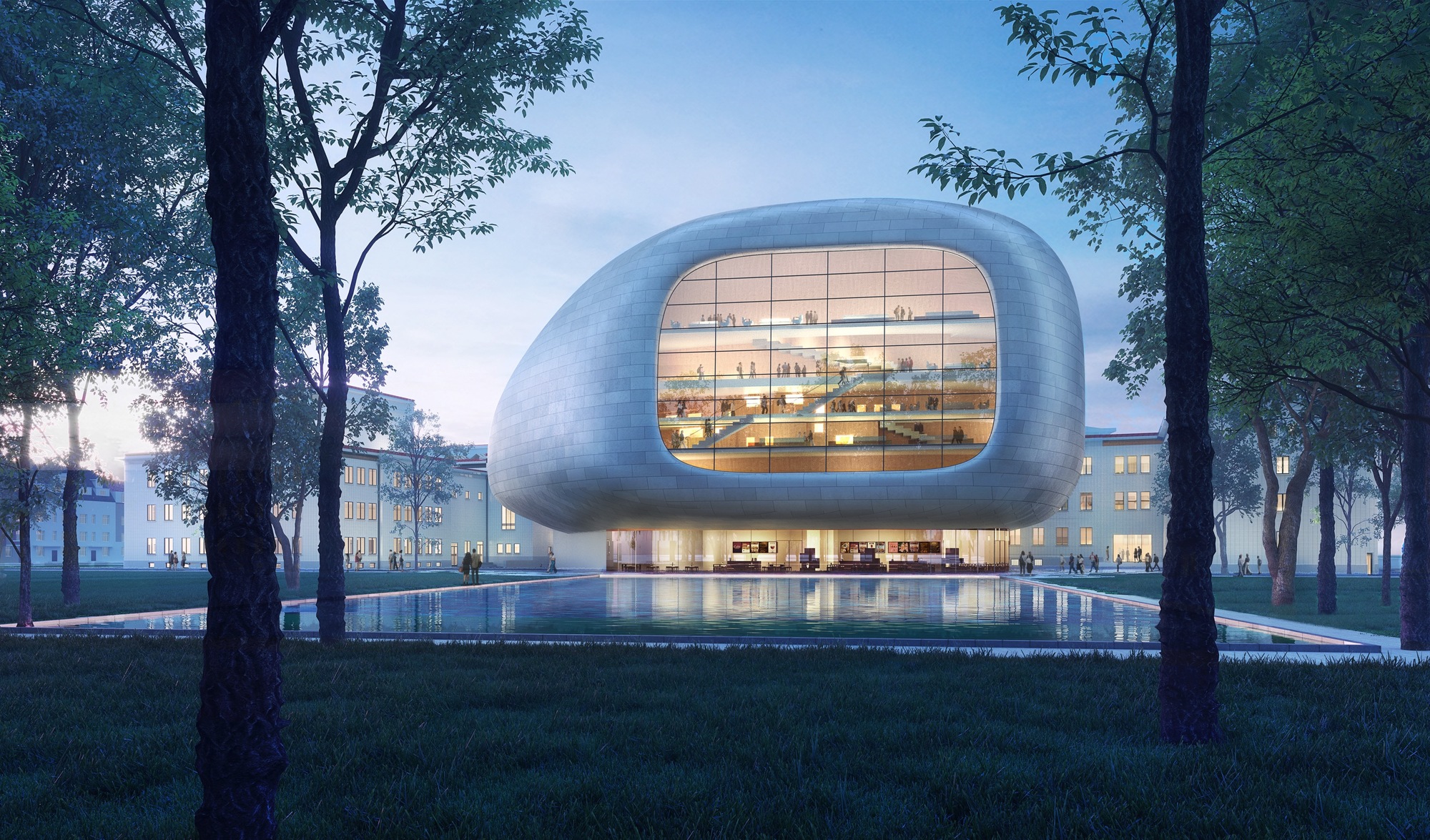 Ostrava Concert Hall by Steven Holl Architects, Ostrava, Czechia
Ostrava Concert Hall by Steven Holl Architects, Ostrava, Czechia
The new 1,300 seat concert hall is sited adjacent to the existing House of Culture. The building was designed as a “perfect acoustic instrument in its case” in collaboration with Nagata Acoustics. The new building will provide performance space for the Janáček Philharmonic Orchestra, the leading Czech orchestra for commissioning contemporary music.
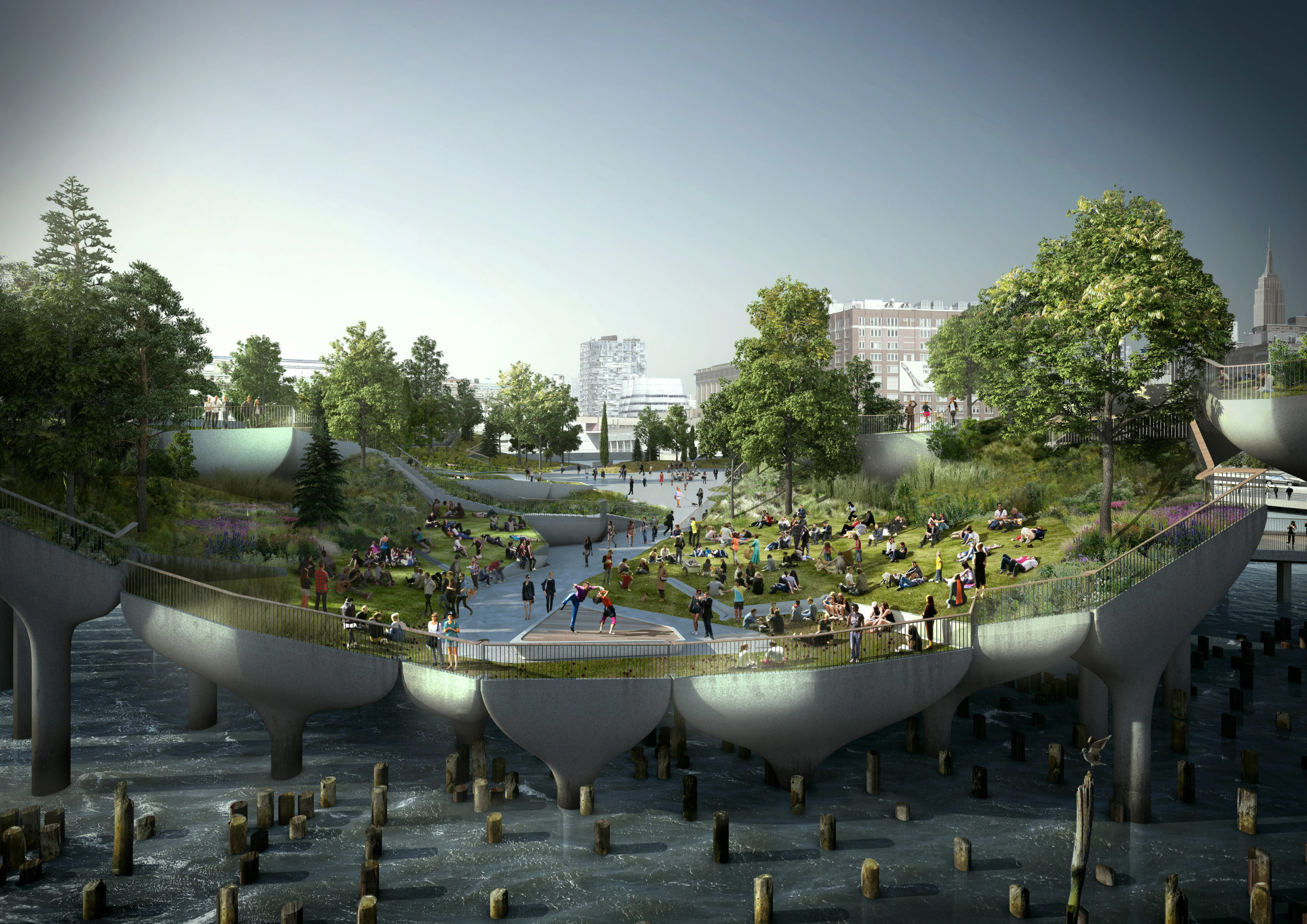
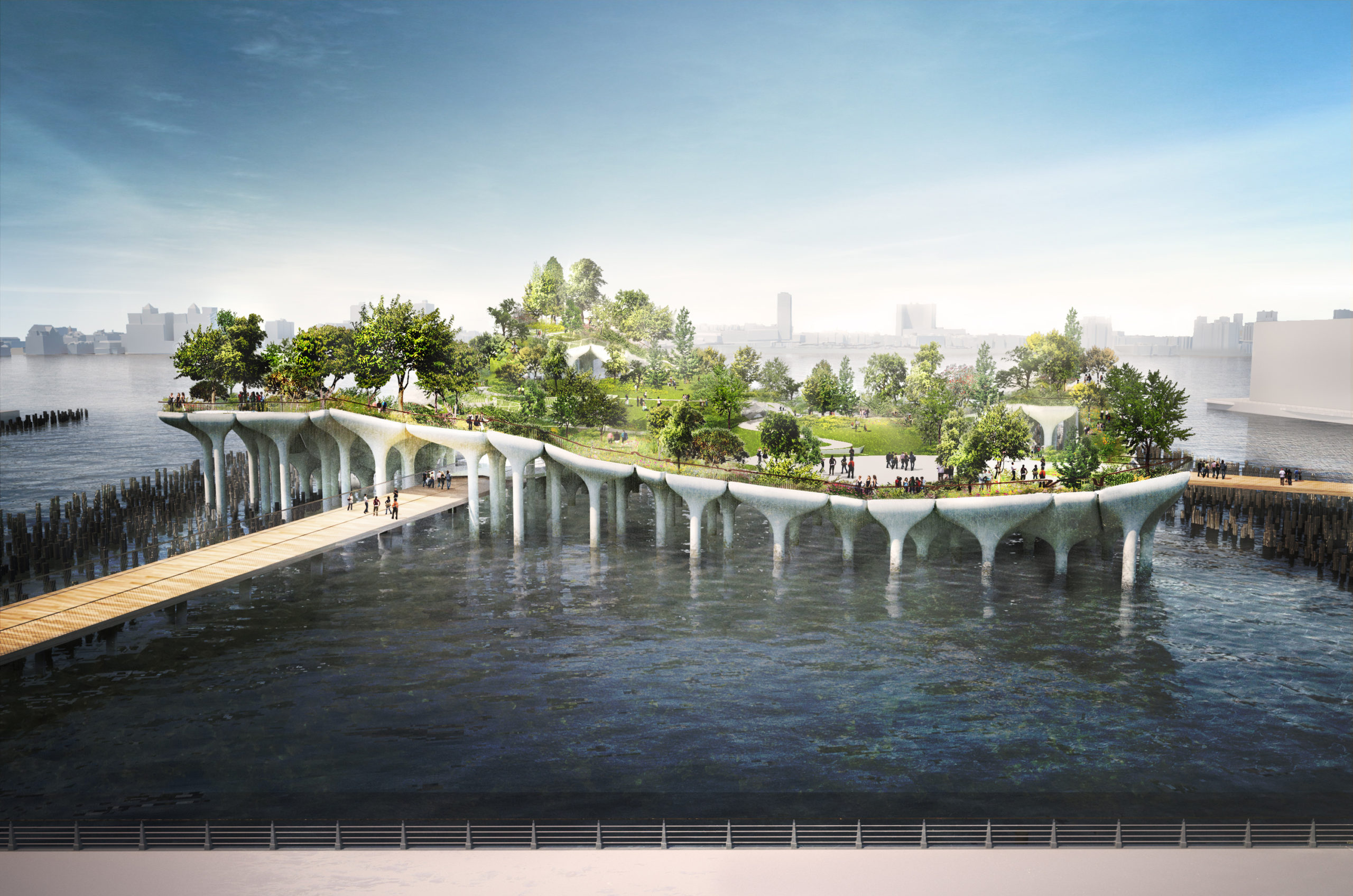 Pier55 by Heatherwick Studio, New York, United States
Pier55 by Heatherwick Studio, New York, United States
Pier55 is a public park and performance space on Manhattan’s lower west side commissioned by a new non-profit organization, funded primarily by the Diller –von Furstenberg family, which will build and operate the pier in cooperation with the Hudson River Park Trust. The new pier will be will be constructed between the pile fields of Pier 54 and Pier 56, which will remain in order to provide a fish habitat.
Architects: Showcase your next project through Architizer and sign up for our inspirational newsletter.



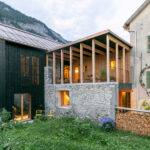

 Academy Museum of Motion Pictures
Academy Museum of Motion Pictures  Hangzhou Prism
Hangzhou Prism  Pier55
Pier55  Richard Gilder Center for Science, Education, and Innovation
Richard Gilder Center for Science, Education, and Innovation  Vancouver Art Gallery
Vancouver Art Gallery 


